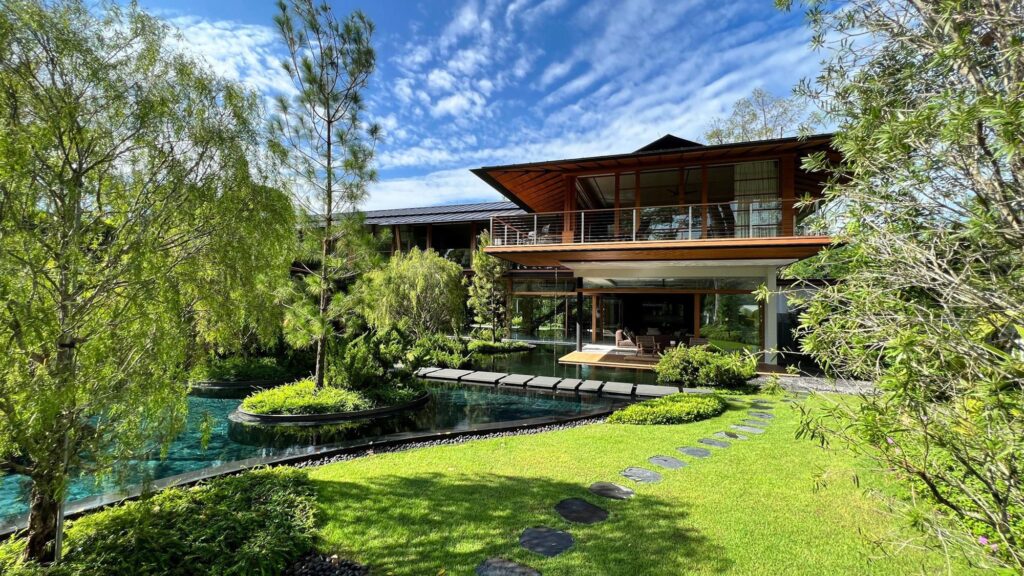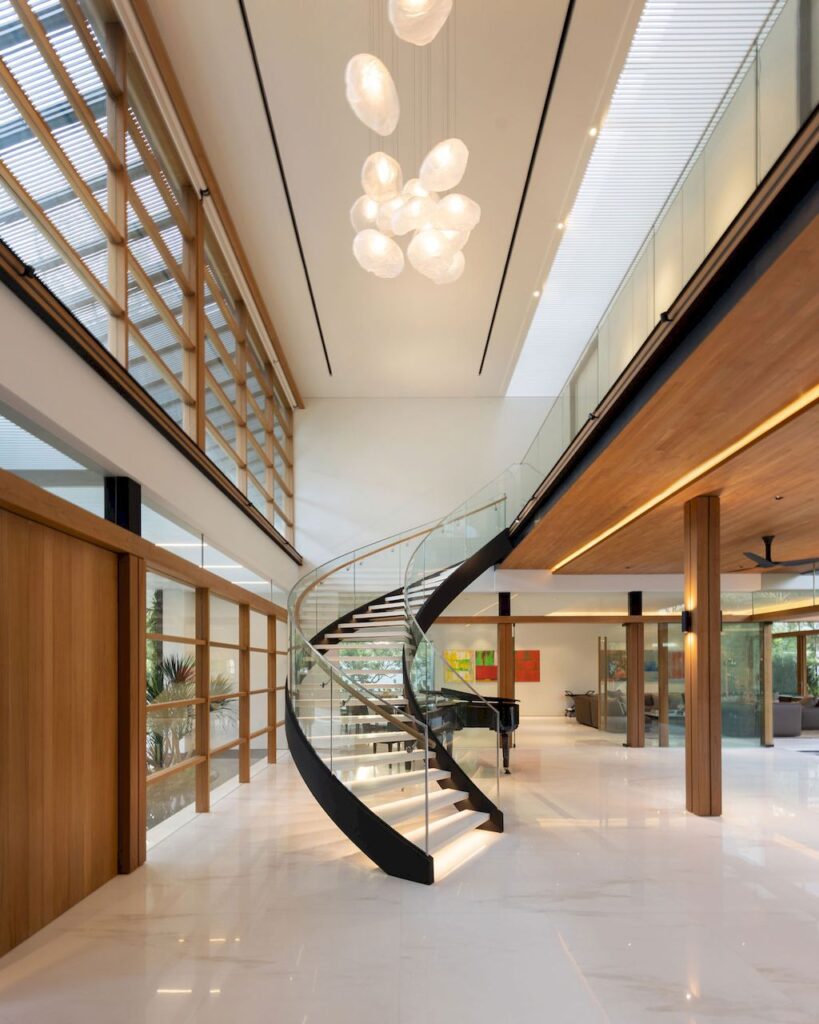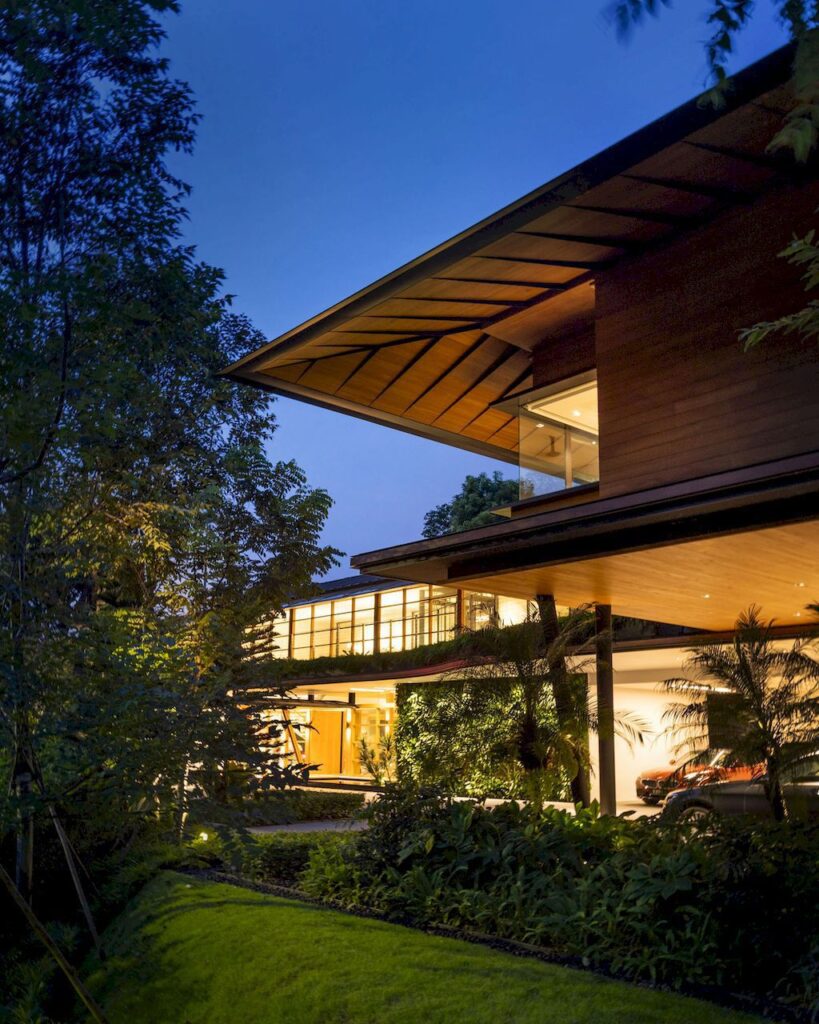The Water Courtyard House Close to Green Nature by Guz Architects
Architecture Design of Water Courtyard House
Description About The Project
The Water Courtyard House designed by Guz Architects that surrounded by stunning greenery garden. Therefore, it provides the airy spaces and clean air for the owner. The house intentionally celebrates the large roof overhangs which are so important in hot and humid Singapore, to protect from the tropical sun and rain. Roof eaves are intentionally kept low to give a human scale to what otherwise is a large house. Indeed, a very sharp edge to the roof eaves gives a lightness to what is in reality a large roof.
One difficulty encountered at an early stage was the incorporation of an outdoor tennis court which consumed a large part of what would have been a garden. Then water should play an inherent role in that landscaping. As it would provide a stronger focal point for the main spaces of the house. It would also aid in passive cooling of the house when windows were open and the breeze could blow through.
In addition to this, the house folds itself around a water courtyard and at the same time terraces back with roof gardens. Such that even the bedrooms above, always have a view of greenery and roof gardens. This house also designed for passive cooling as well as air conditioning if required. The large roof overhangs protect from the sun and the rooms designed for cross ventilation. Indeed, the roof gardens are not only nice to look at from the upstairs accommodation but also cool the rooms below through transpiration.
The Architecture Design Project Information:
- Project Name: Water Courtyard House
- Location: Singapore
- Project Year: 2022
- Area: 1198 m²
- Designed by: Guz Architects
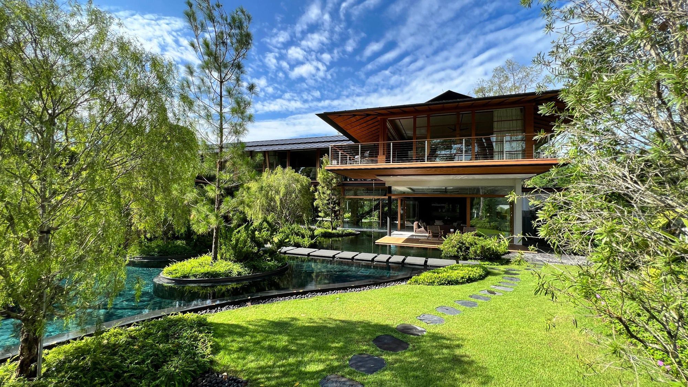
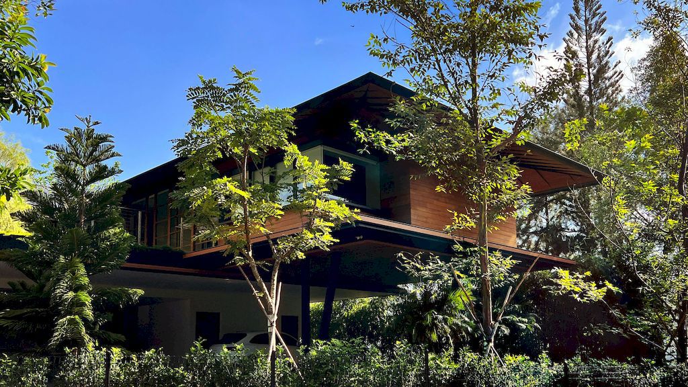
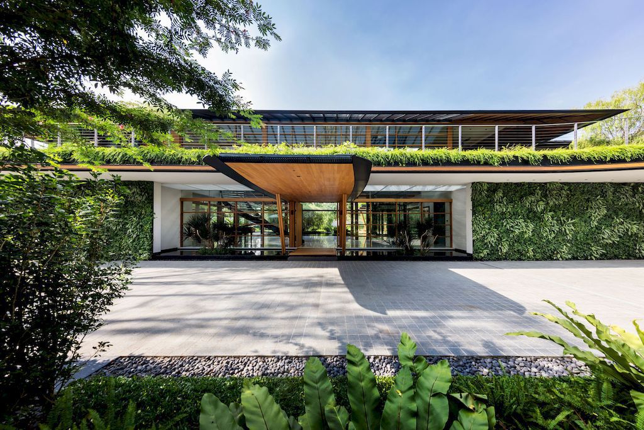
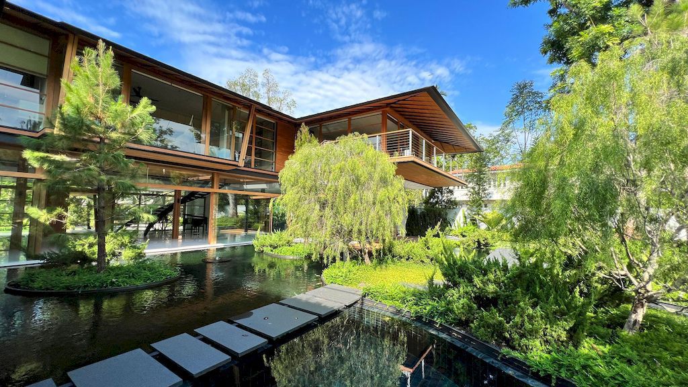
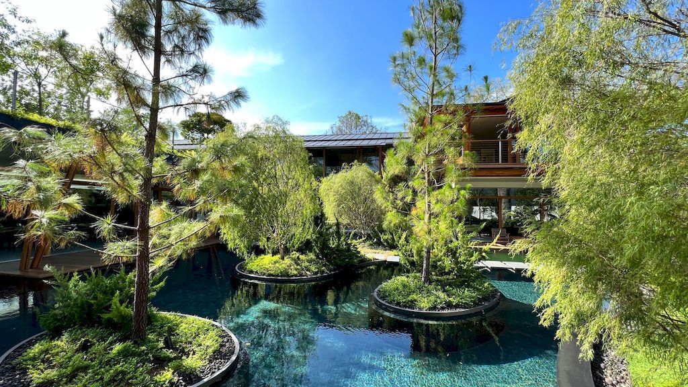
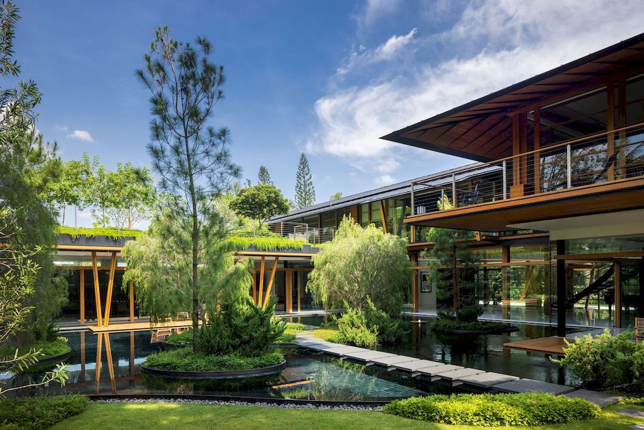
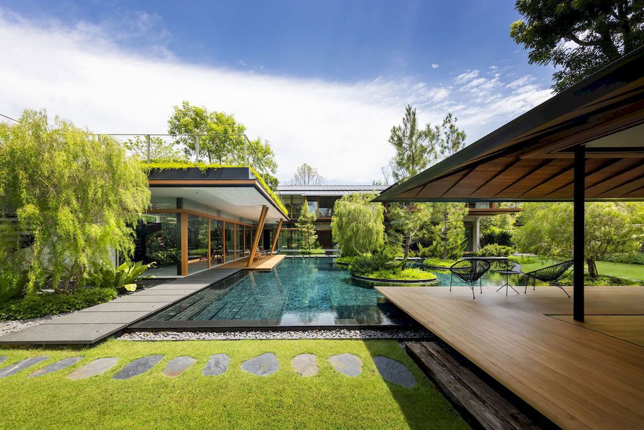
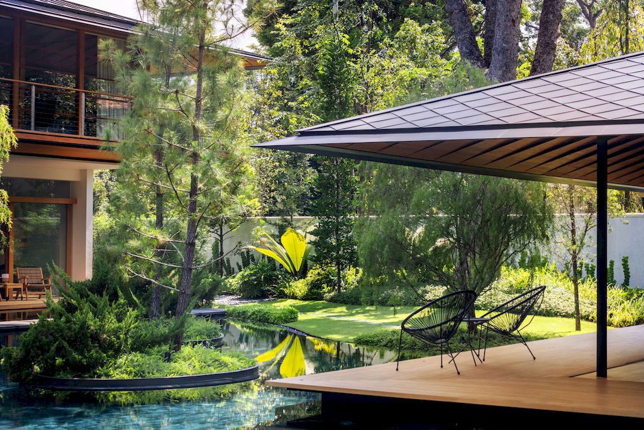
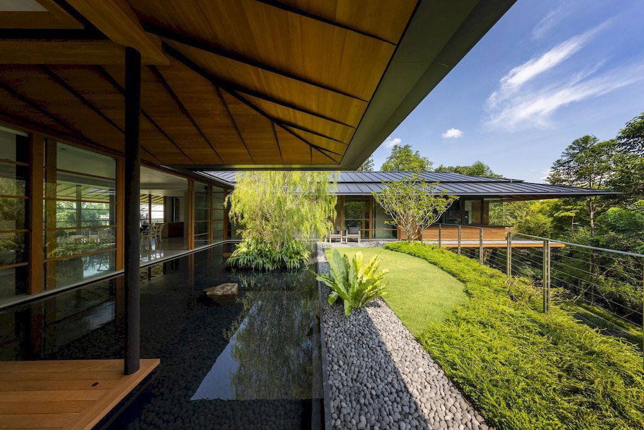
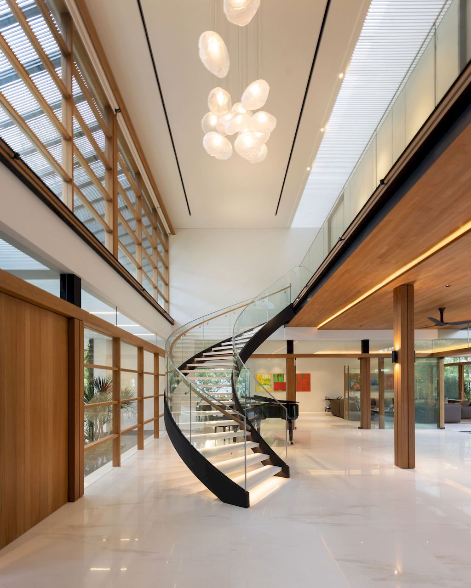
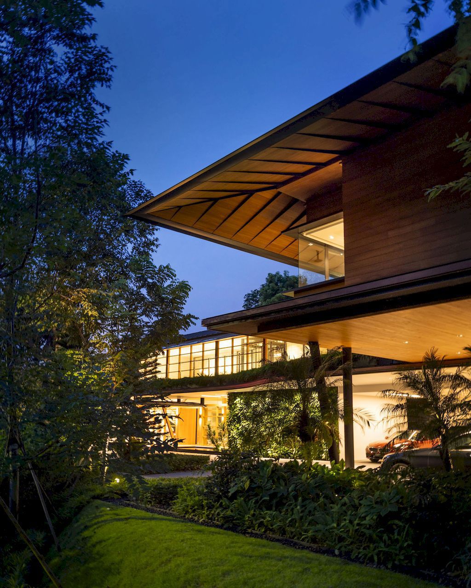
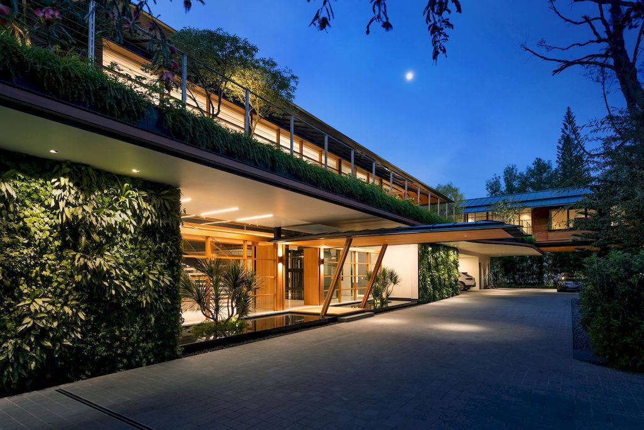
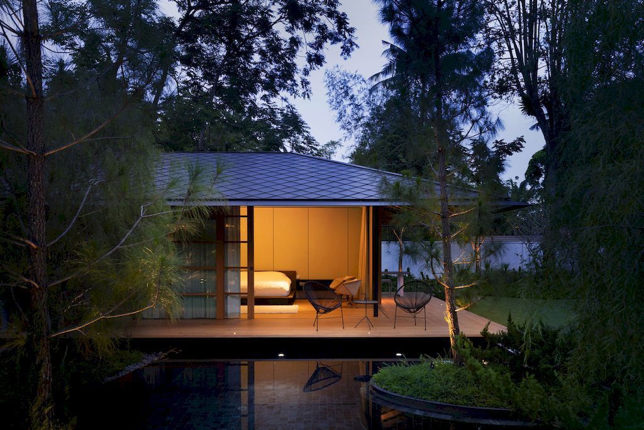
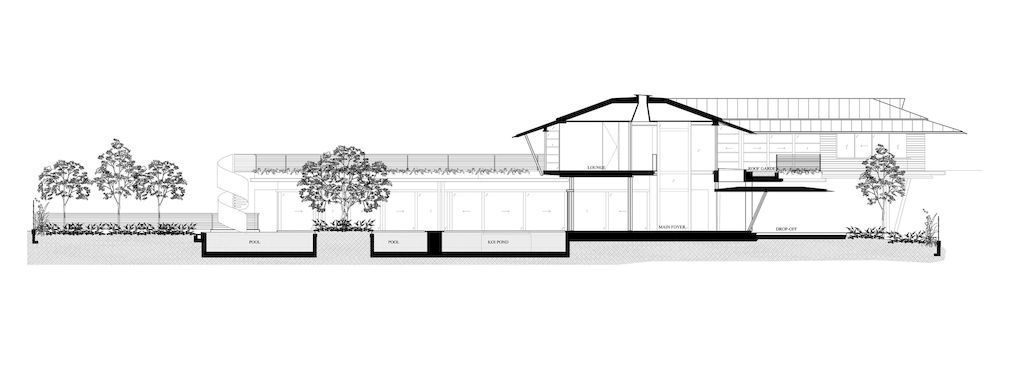
The Water Courtyard House Gallery:
Text by the Architects: The Water Courtyard House was conceived as a house in a garden in land-scarce Singapore, with greenery and garden forming the heart and backdrop for the house. The building folds itself around a water courtyard and at the same time terraces back with roof gardens, such that even the bedrooms above, always have a view of greenery and roof gardens.
Photo credit: Finbarr Fallon| Source: Guz Architects
For more information about this project; please contact the Architecture firm :
– Add: Jln Kelabu Asap, Singapore 278199
– Tel: +65 6476 6110
– Email: admin@guzarchitects.com
More Projects in Singapore here:
- Water Garden House in Singapore by Wallflower Architecture
- Hill Terrace House, Stunning 3-storey Home in Singapore by Atelier M+A
- 3ASH House express masculine aesthetic in Singapore by Czarl Architects
- Chord House, a Unique Design with Curved Courtyard by Ming Architects
- Toh Crescent, a Stunning 10-Unit Cluster of Houses by HYLA Architects
