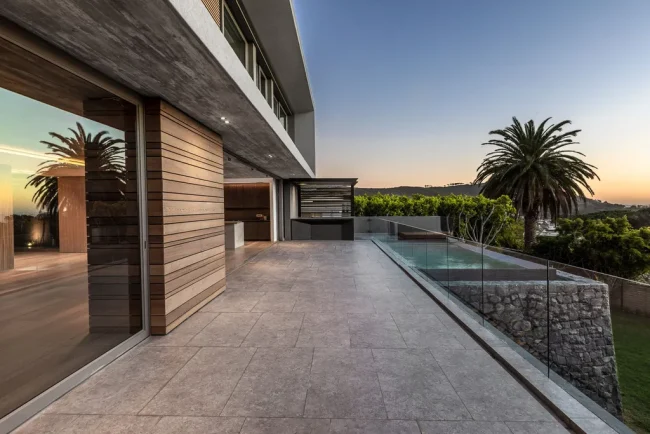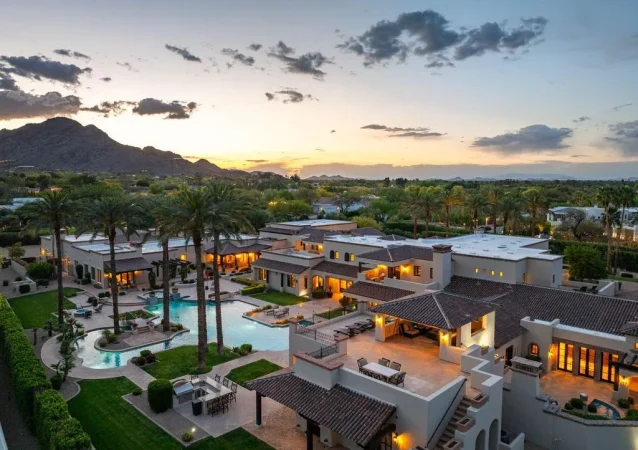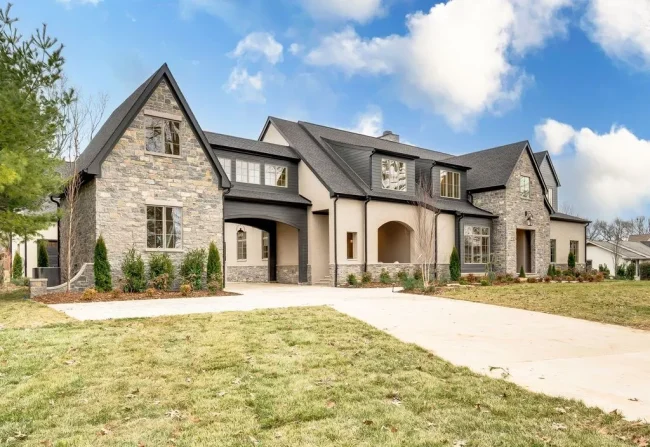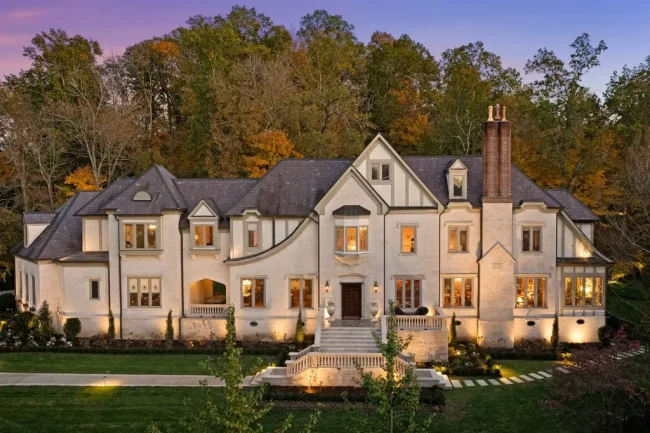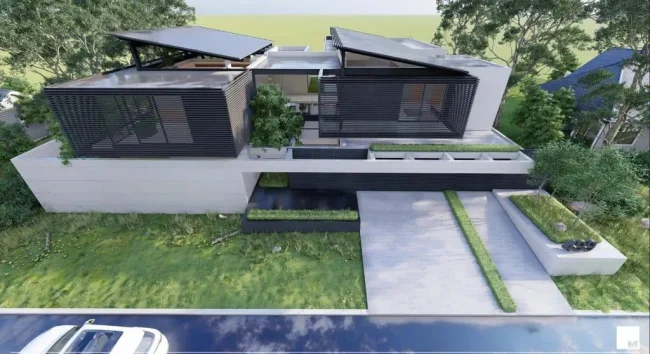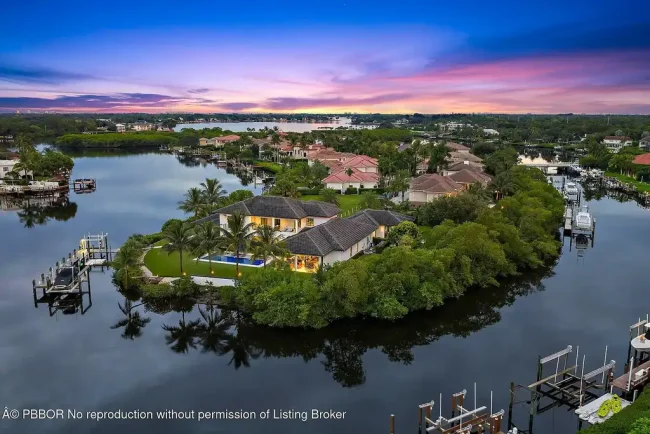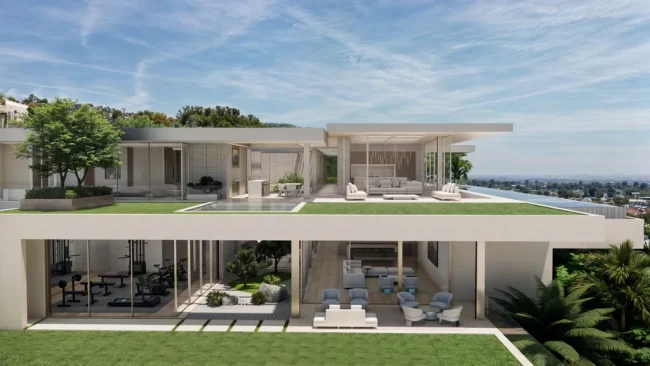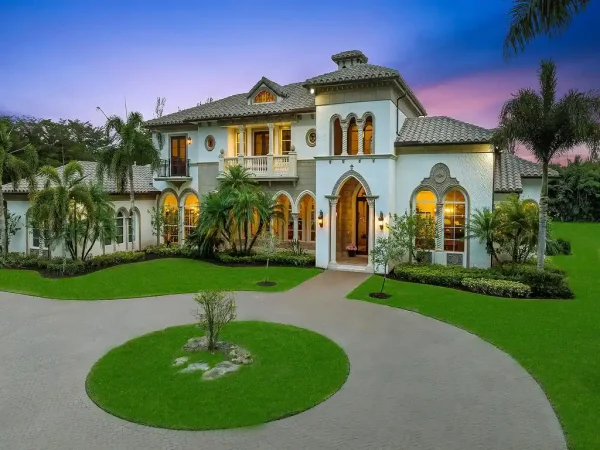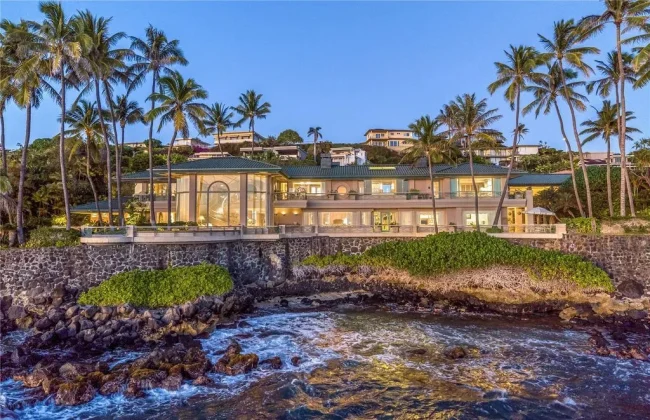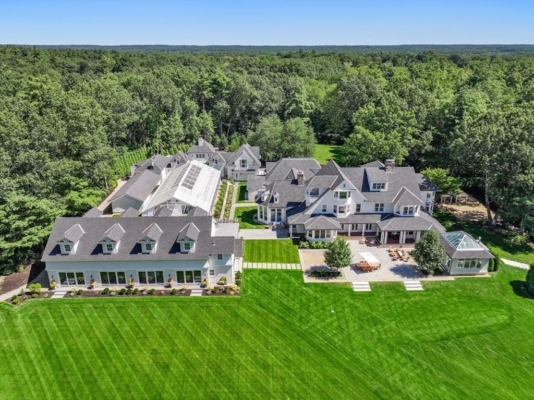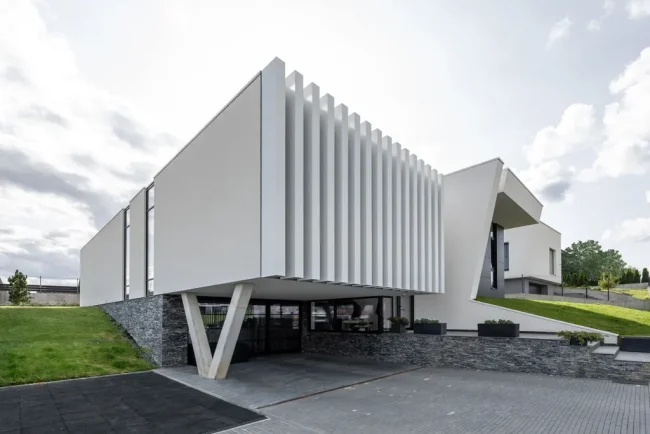Level House by STATE of Architecture, A Serene Modern Villa Rooted in Rhythm and Clarity
Architecture Design of Level House
Description About The Project
Level House in Heesch by STATE of Architecture offers serene modern living through balanced materials, horizontal lines, and open-plan flow—all grounded in clarity.
The Project “Level House” Information:
- Project Name: Level House
- Location: Heesch, Netherlands
- Project Year: 2022
- Area: 300 m2
- Designed by: STATE of Architecture
A Low-lying Symphony of Geometry and Warmth
Set gently into the Heesch landscape, Level House by STATE of Architecture is a carefully orchestrated composition of concrete lines, timber planes, and horizon-bound views. With a grounded presence and refined layering, the residence expresses a philosophy of calm clarity and composed elegance.

“Our aim was to create a house that feels level in more than just elevation,” explains the project’s principal architect in an interview with Luxury Houses Magazine. “It’s about emotional balance, spatial rhythm, and visual grounding.”

The architectural identity is shaped by pronounced horizontal concrete bands that seem to echo the landscape itself. These elements not only provide structural logic but also frame outdoor scenes like curated art, elevating the everyday experience into moments of design clarity.
Central Alignment, Spatial Harmony
The plan unfolds along a central axis, establishing strong sightlines and intuitive flow. Large glass openings on either side dissolve the boundary between interior and garden, allowing rooms to visually stretch into the landscape.

“We were deliberate in establishing a spatial sequence that feels both expansive and sheltering,” the architect shares. “It’s about creating transitions that you barely notice, but always feel.”


Materiality plays a central role in shaping the villa’s tranquil atmosphere. Smooth plaster walls, warm timber panels, and textured concrete elements form a palette that is both restrained and sensorial. The juxtaposition of raw and refined surfaces brings a tactile elegance to every room.
SEE MORE: San Pietro Villa by Maden Group, A Tranquil Dialogue Between Nature and Architecture in Albania
Open Yet Grounded: Light, Air, and Shelter
The open-plan living and dining areas are anchored by thoughtful overhangs and rhythmically spaced columns, which offer protection from both sun and rain while maintaining uninterrupted views. Private spaces are subtly defined through level changes and framed openings, creating a sense of enclosure without walls.



“Every line in this house has a reason,” states the architect. “We worked hard to ensure the house feels open, but never exposed.”

The interplay of mass and void, light and shadow, results in a residence that feels equally appropriate for gathering or retreat. Whether bathed in morning sun or lit by soft twilight, Level House remains in quiet dialogue with its surroundings.
SEE MORE: Miami House by STATE of Architecture, A Horizon-Tuned Modern Villa in Seru Boca
A Philosophy of Architectural Stillness
More than a family residence, Level House is an embodiment of a deeper design ethic—one where material simplicity and spatial order coalesce into architectural stillness. There’s no excess, no gesture too loud. Just geometry, space, and purpose.


“Architecture doesn’t need to shout to be impactful,” concludes the architect. “In fact, the quietest homes often carry the most lasting resonance.”

In Level House, STATE of Architecture demonstrates how minimal intervention, maximum intent, and a respect for the environment can result in timeless modern living—defined not by trends, but by balance.
Photo credit: | Source: STATE of Architecture
For more information about this project; please contact the Architecture firm :
– Add: Melkfabriekstraat 11C, 5613 MW Eindhoven, Netherlands
– Tel: +31 6 15340453
– Email: nederland@stateofarchitecture.com
More Projects in Netherlands here:
- Modern Villa Curaçao by STATE of Architecture Embodies Tropical Minimalism with Sculptural Clarity
- Seven Series House in Huizen, Netherlands by BRUIS Architectuur & IHC Architects, Where Automotive Elegance Meets Architectural Minimalism
- Dune Villa V, an Oasis of Peace and Relaxation by BNLA Architecten
- Terphouse Rotterdam, Sustainable Home with Timber roof by Studio AAAN
- House on a House, a Stunning Roof Extension by Bloot Architecture
