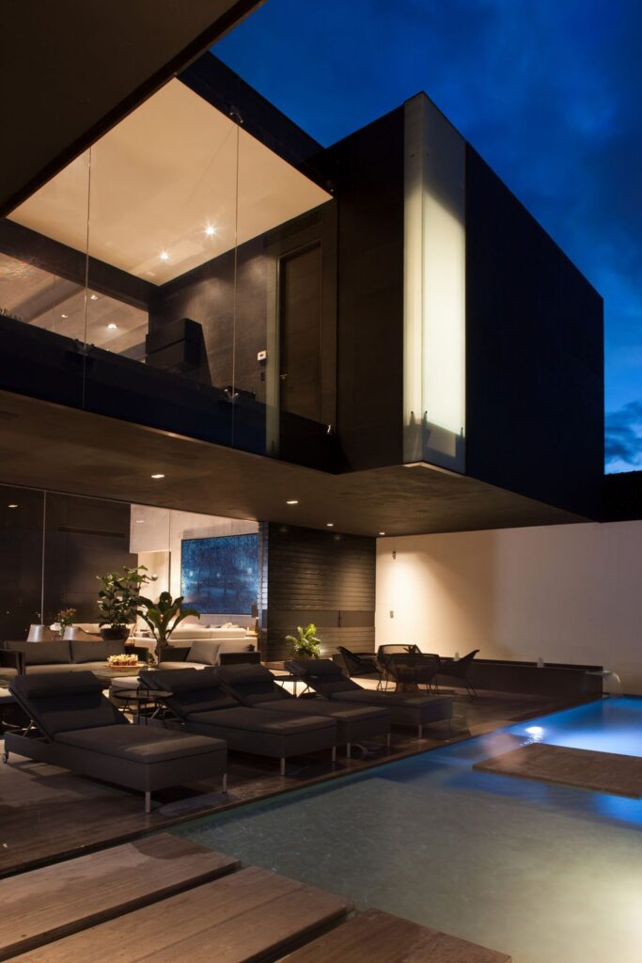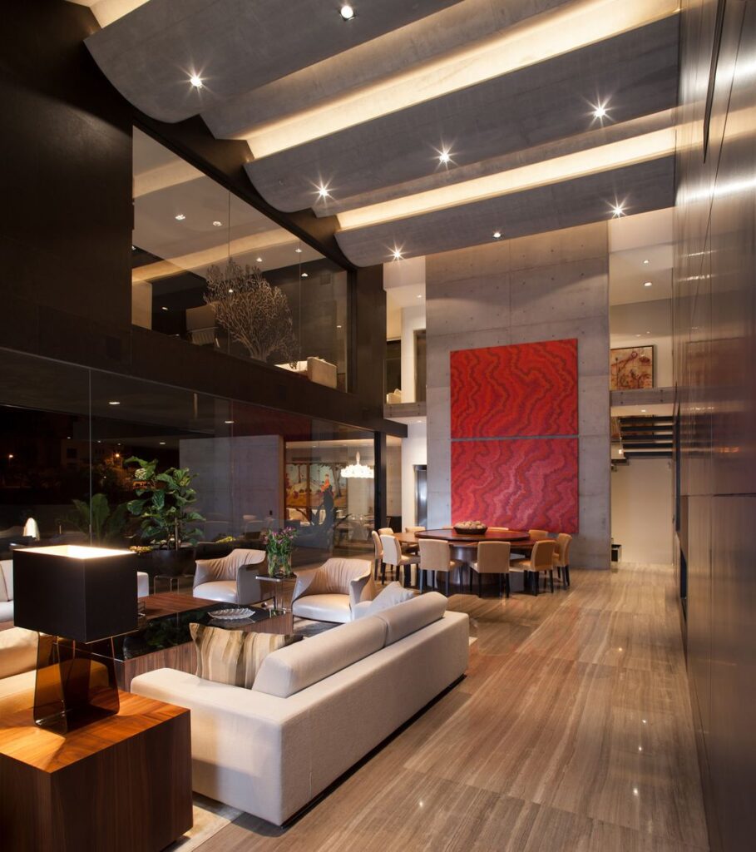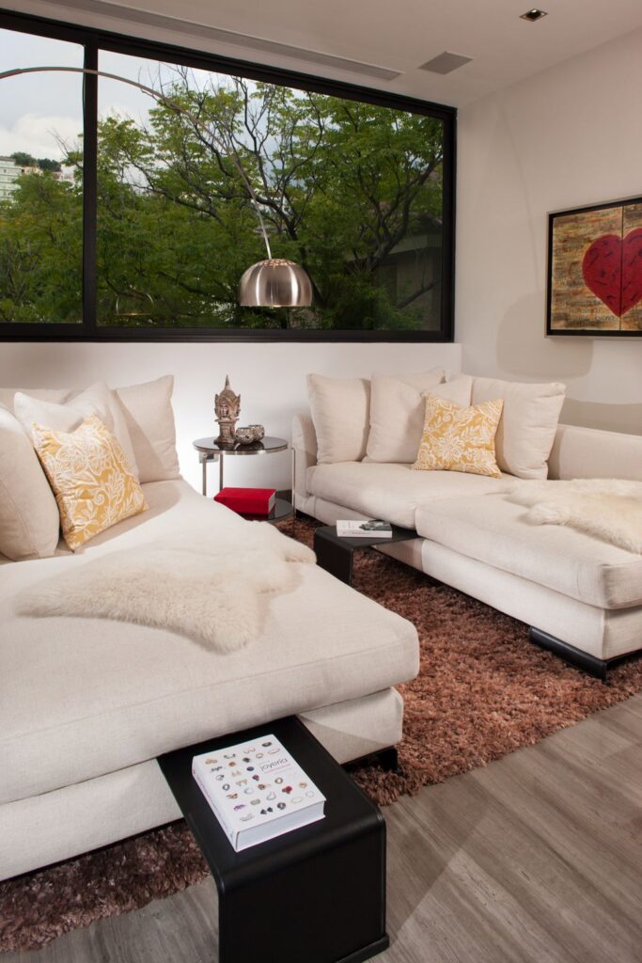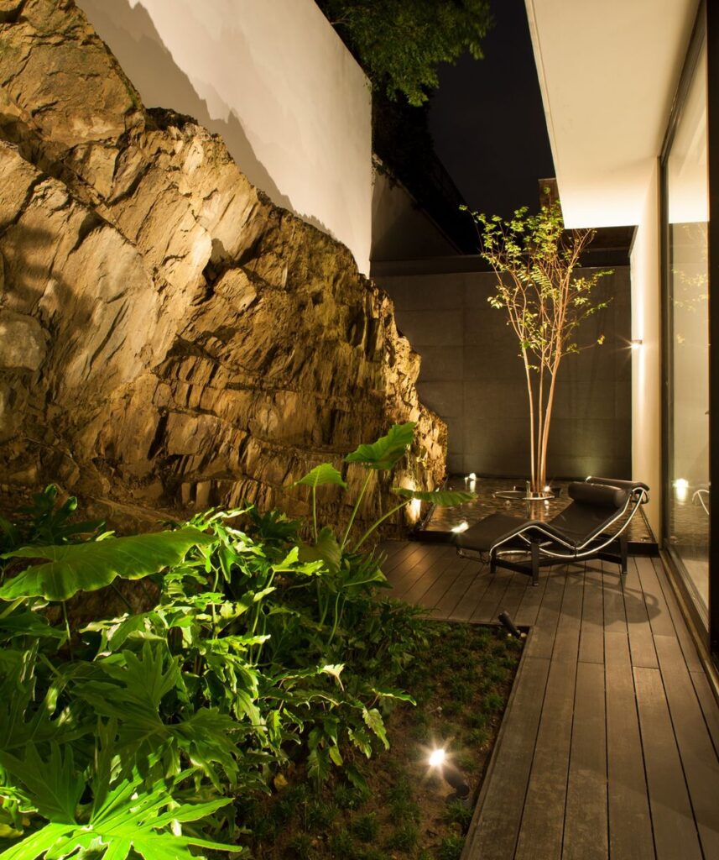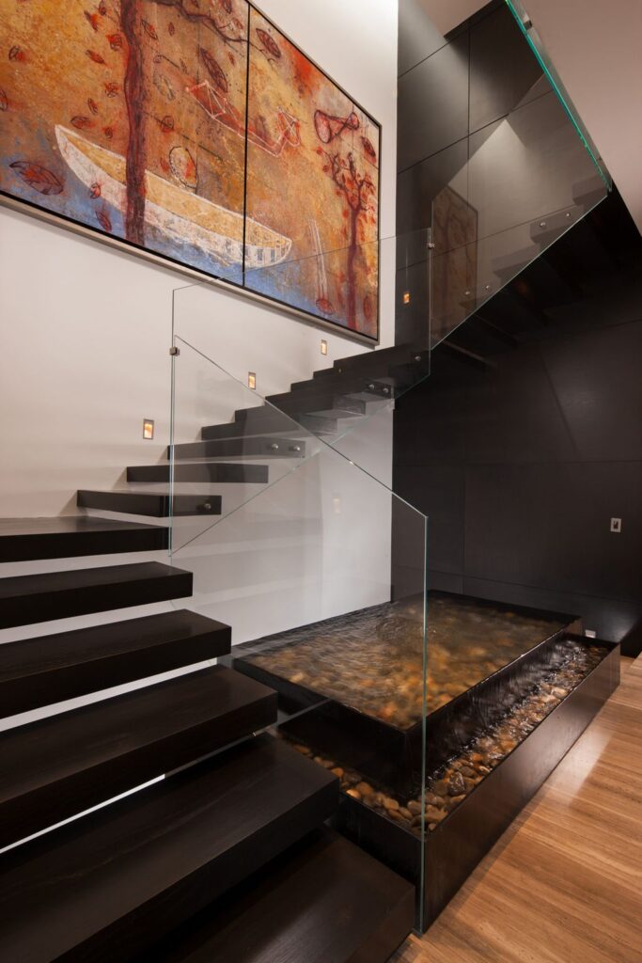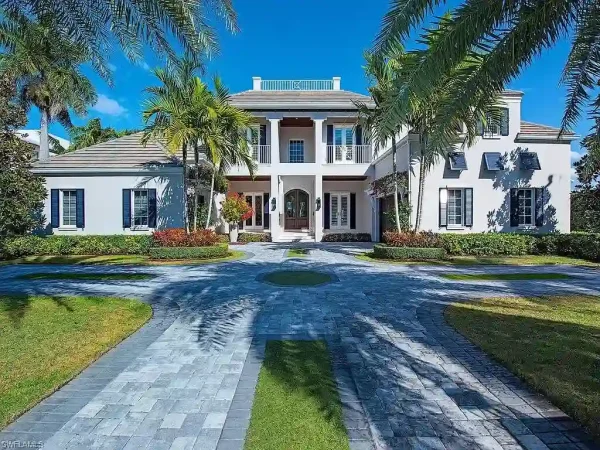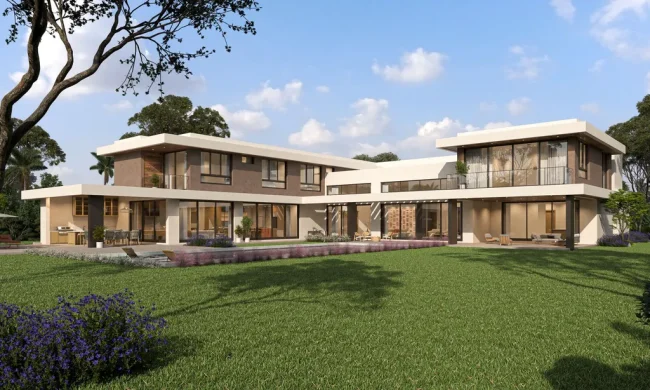CH House, Luxury & Sophisticated Architecture Design by GLR Arquitectos
CH House by GLR Arquitectos, demolished an old home to make the the brand new CH House with luxurious and sophisticated architecture design. Playing up the city views of Monterrey, Nuevo Leon, Mexico, the residence designed to benefit from its location. And unlike most homes, the front of this house is where it opens up to enjoy those views.
Indeed, the kitchen, breakfast room, family room and master bedroom are also the great design idea. The heart of the house is a large double height living room with exposed concrete skylights. Furthermore the same level provides space for bedrooms, decks, home theater, and the home office. The overall architecture inside and outside was designed rectilinear and modern. The terrace with the infinity pool is another prominent part of this luxurious house.
The Architecture Design Project Information:
- Project Name: CH House
- Location: Monterry, Mexico
- Project Year: 2013
- Area: 850 m²
- Designed by: GLR Arquitectos
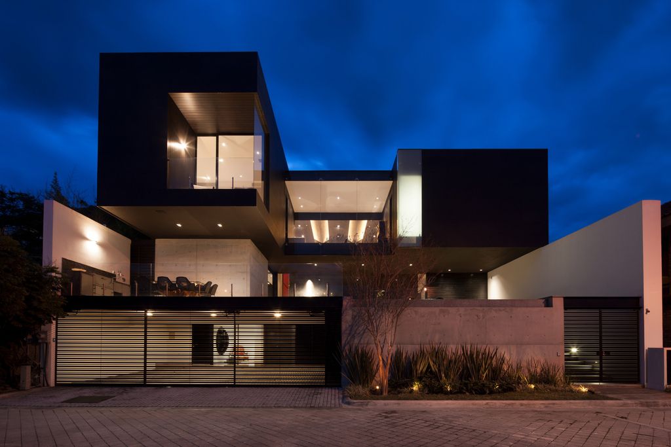
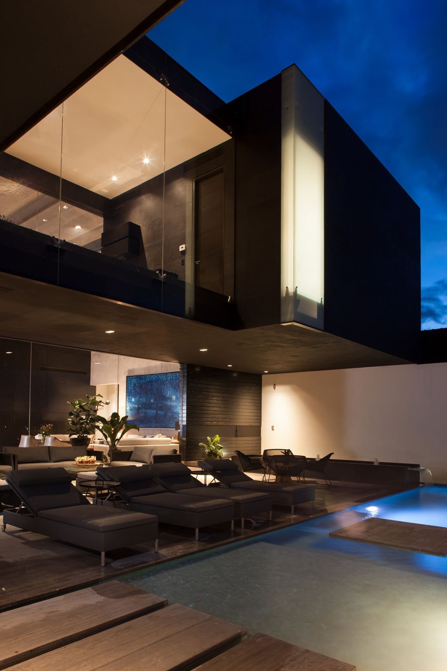
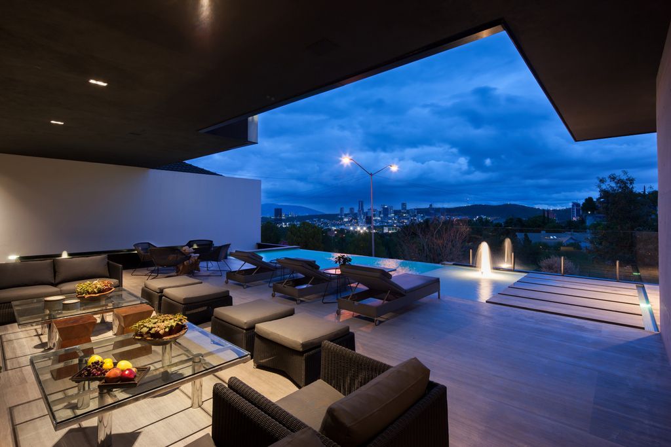
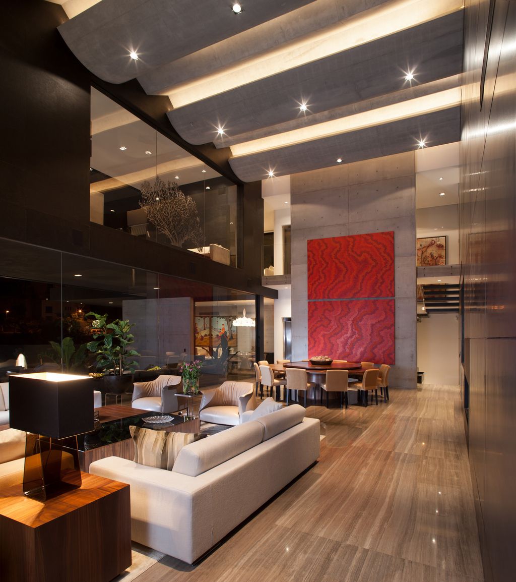
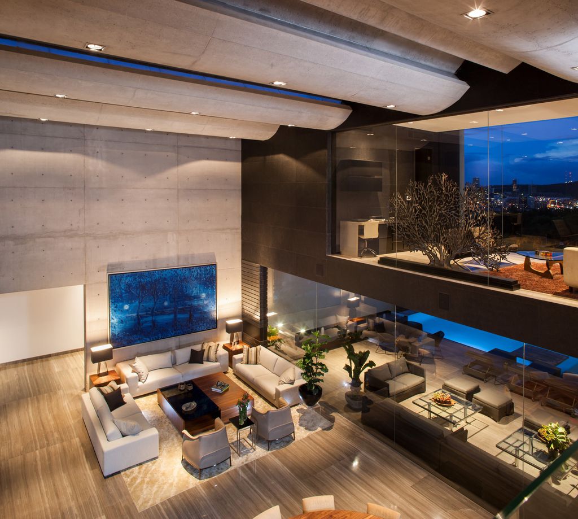
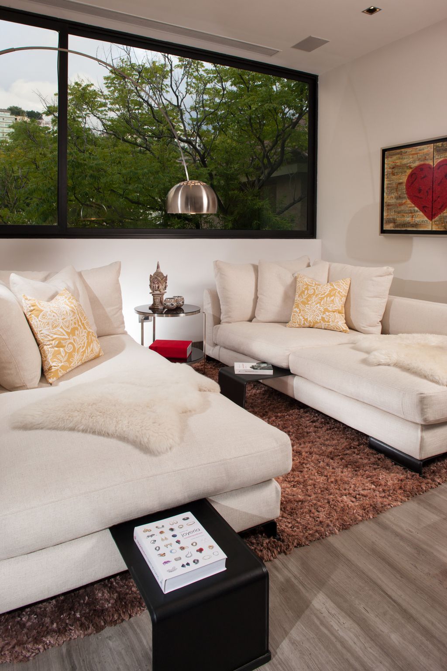
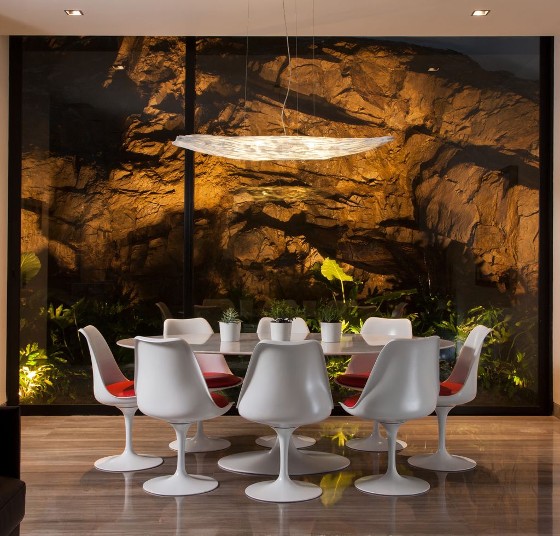
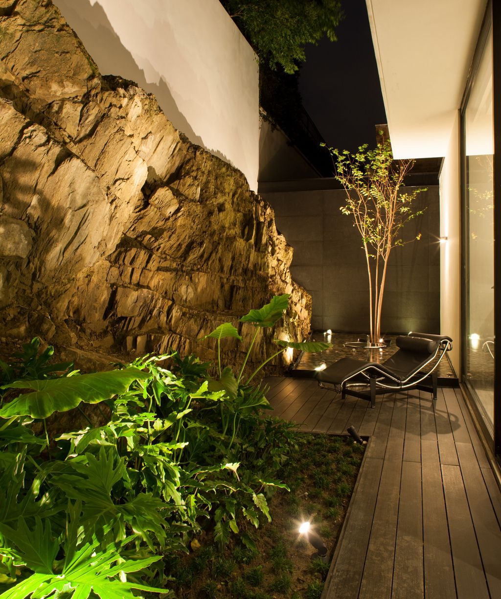
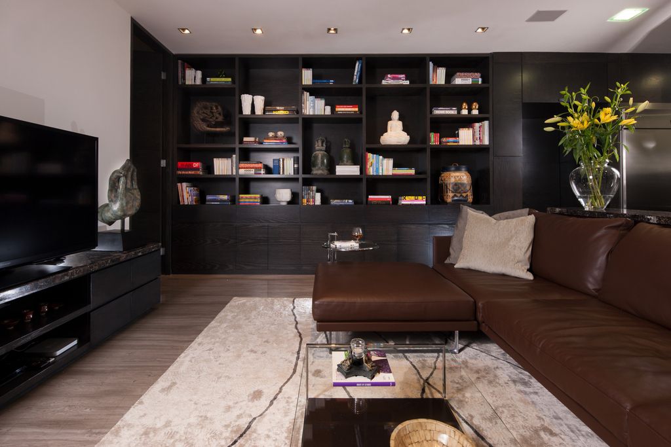
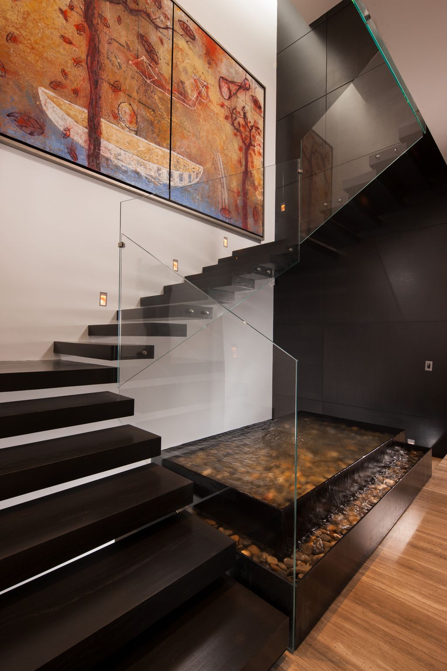
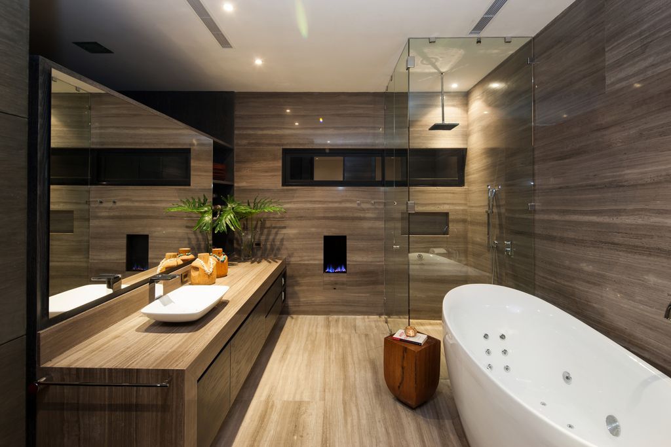
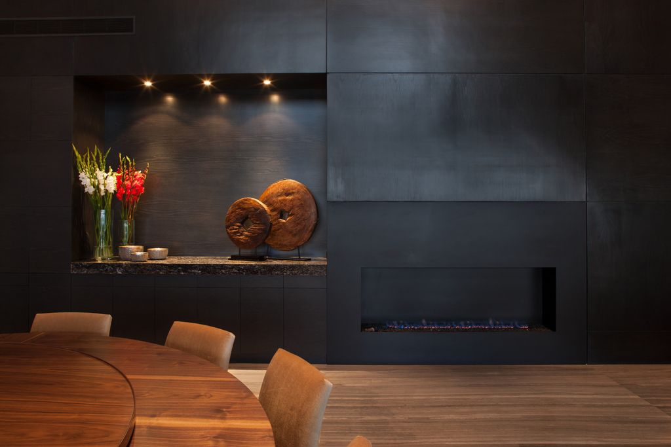
The CH House Gallery:
Text by the Architects: In a privileged site occupied by an old and obsolete house, we face a dilemma: renovate or demolish such house in order to make way for a new residential project . In conjunction with the client we decide to go for the latter alternative and go ahead with the demolition, adjusting the topography according to the new scheme, which will seek to benefit from the wonderful city views. The rear garden almost disappears, leaving only a narrow contemplative garden, which acquires a very special character due to a beautiful original existing rock.
Photo credit: Jorge Taboada| Source: GLR Arquitectos
For more information about this project; please contact the Architecture firm :
– Add: Independencia 223, Centro, 66230 Garza García, N.L., Mexico
– Tel: +52 81 8338 0340
– Email: info@glrarquitectos.com
More Tour of Luxurious Houses here:
- BC House, Combination of Pure Geometric Volumes by GLR Arquitectos
- SOL House, Combination of White Cubes by Alexander Brenner Architects
- A House by The Sea Features Stripy Aluminium Walls by Pitsou Kedem
- Elegant N2 House in Israel Around Seven Spatial Stages by Pitsou Kedem
- Modern Home in Israel by Pitsou Kedem
