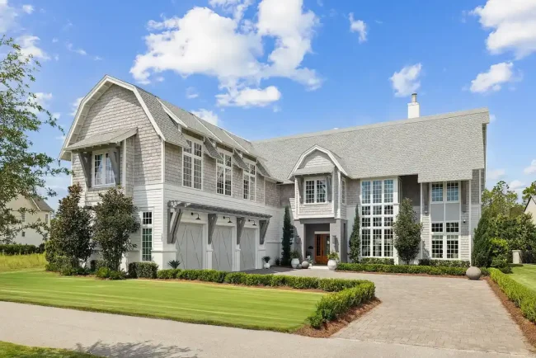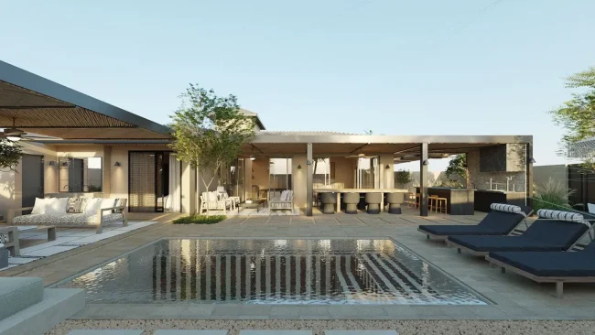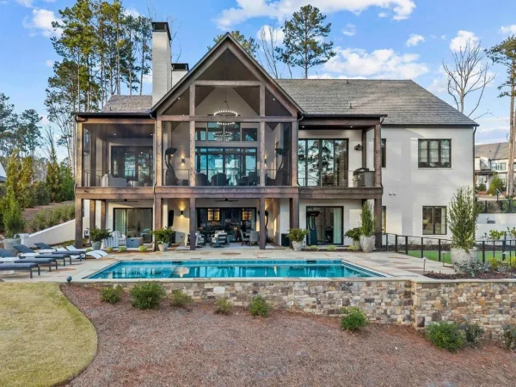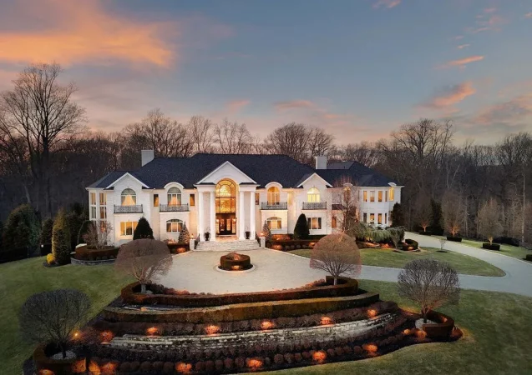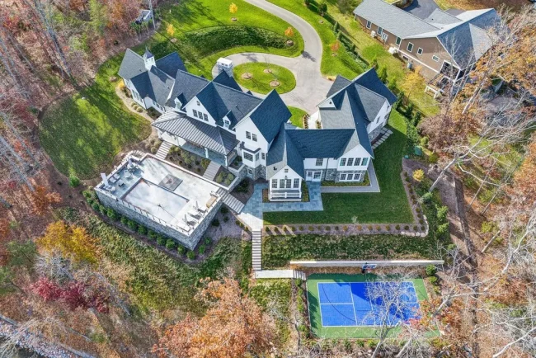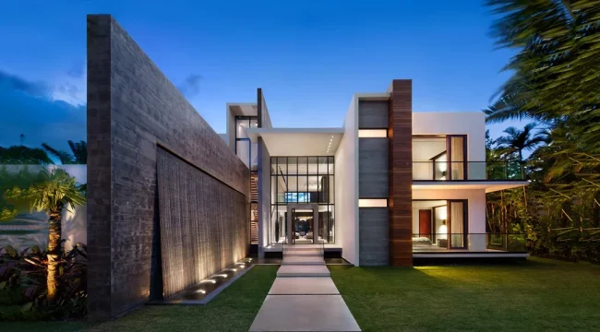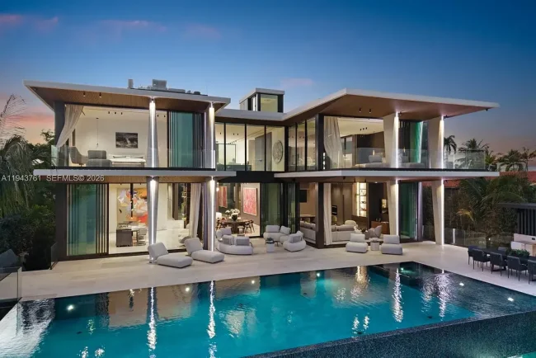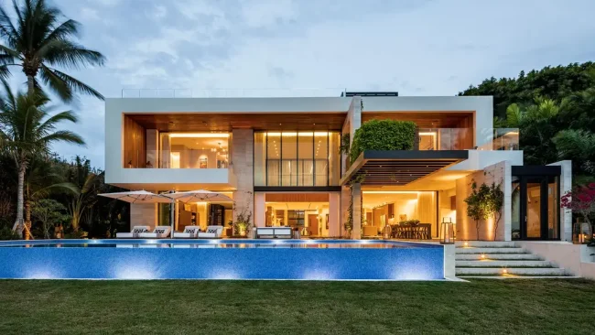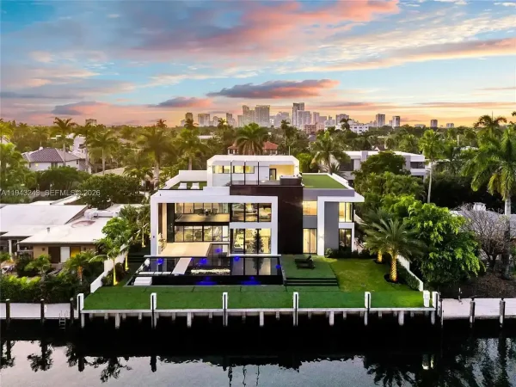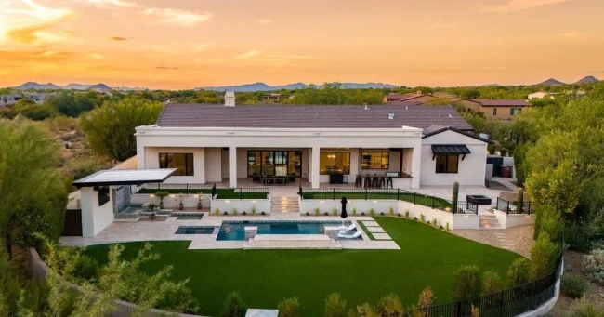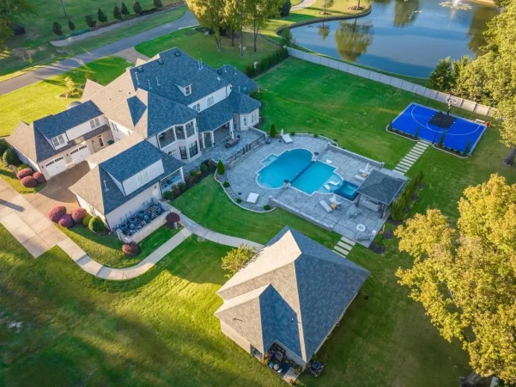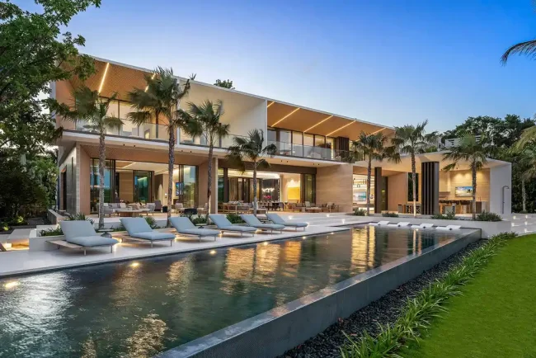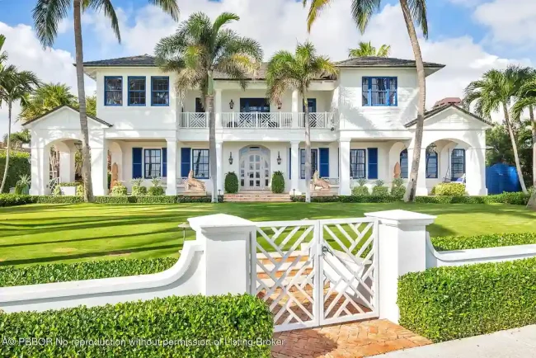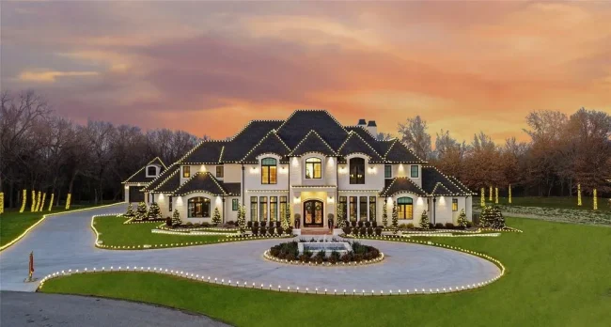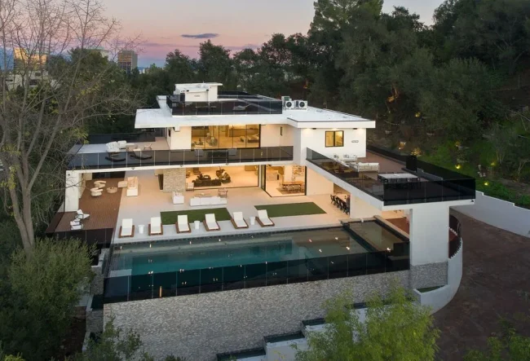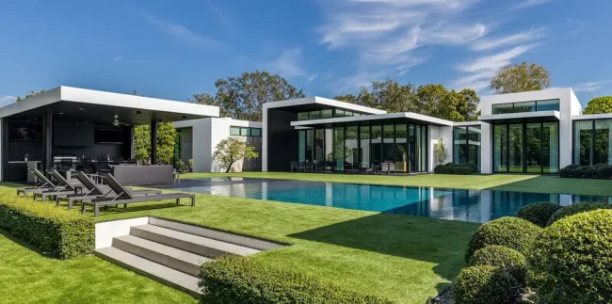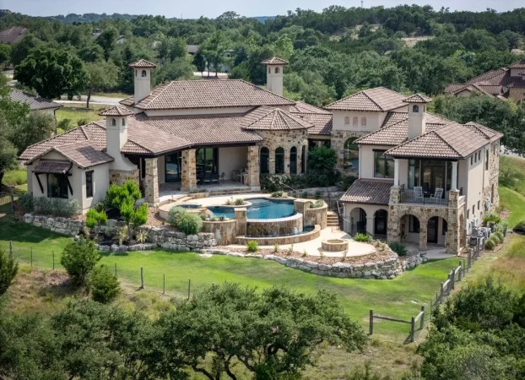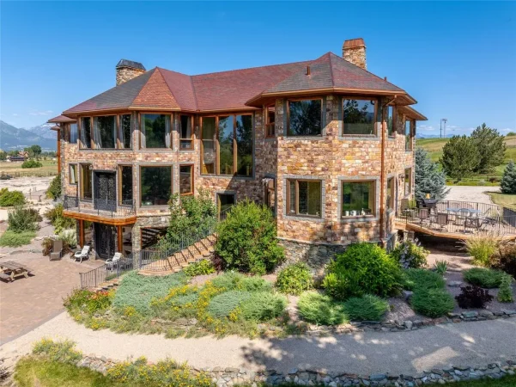Modern Trend House, Respects Established Ethos by David Small Designs
Modern Trend House designed by David Small Designs is a new contemporary home with the design is respectful of the area’s established ethos. Indeed, it’s a growing trend in many suburban neighbourhoods: A new generation of homeowners is slowly transforming the look of established residential streets by tearing down older houses and replacing them with larger, more modern ones. As a result, on one street in the Mineola district of Mississauga, it also had David Small designing the transformation. His approach aims to put a respectful stamp on a modernizing trend.
The process involved with this project had several moving parts, but once completed, there is no mistaking the result: a unique, sleek, luxurious, drop-dead gorgeous of the real estate. It is designed home with a four-bedroom, two-storey modern project with 3,570 square feet of living space. The design also includes multiple social hubs (oversized kitchen island, covered porch, balcony lounge, basement bar/wine room, infinity pool), creating an environment ideal for entertaining.
The home’s interior is an open-concept floor plan that leaves the ground floor almost entirely open and reaches upward to create a two-storey family room. A floating staircase and glass rails contribute to the uncluttered flow that carries throughout the home. Without a doubt, this house is a really dream house with luxurious living spaces and high end amenities.
The Architecture Design Project Information:
- Project Name: Modern Trend House
- Location: Mississauga, Canada
- Project Year: 2017
- Designed by: David Small Designs
- Interior Design: Gogo Design












The Modern Trend House Gallery:
Text by the Architects: This custom home in Mississauga is a true reflection of the friendly, outgoing nature of its owner. It’s modern, yet inviting; open without feeling stark or museum-like. The low rooflines and clean line execution create a strong presence in the neighborhood without being overpowering.
Photo credit: Jason Hartog| Source: David Small Designs
For more information about this project; please contact the Architecture firm :
– Add: 1405 Cornwall Rd Unit 4, Oakville, ON L6J 7T5, Canada
– Tel: +1 905-271-9100
– Email: info@davidsmalldesigns.com
More Tour of Houses here:
- Lake Huron Modern Home in Ontario, Canada by SAOTA
- The Last House, A Modern Glass Bungalow by David Small Designs
- Modern Nature House for Comfort Family Living by David Small Designs
- A House by The Sea Features Stripy Aluminium Walls by Pitsou Kedem
- M3 House, a Fully Glazed Walls and Covered Walkways by Pitsou Kedem

