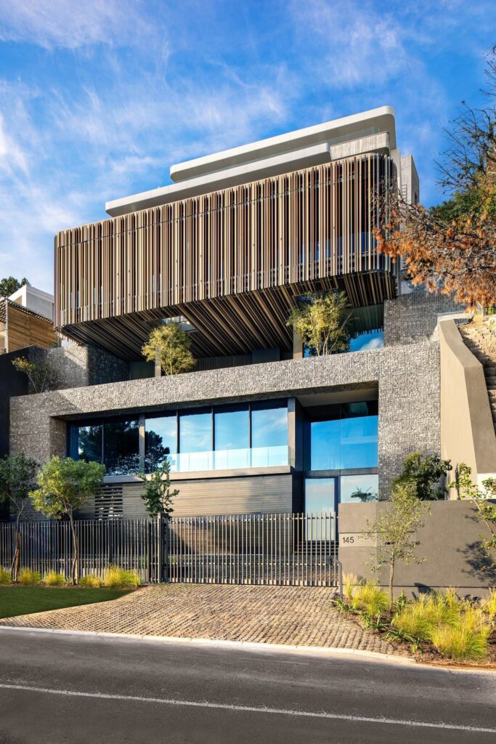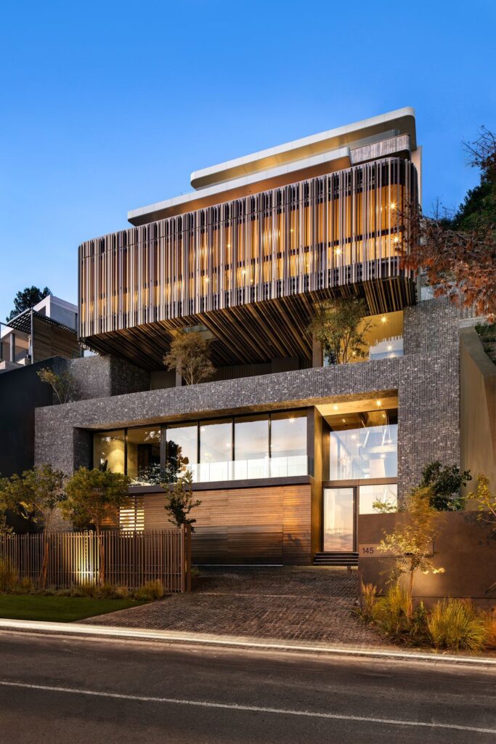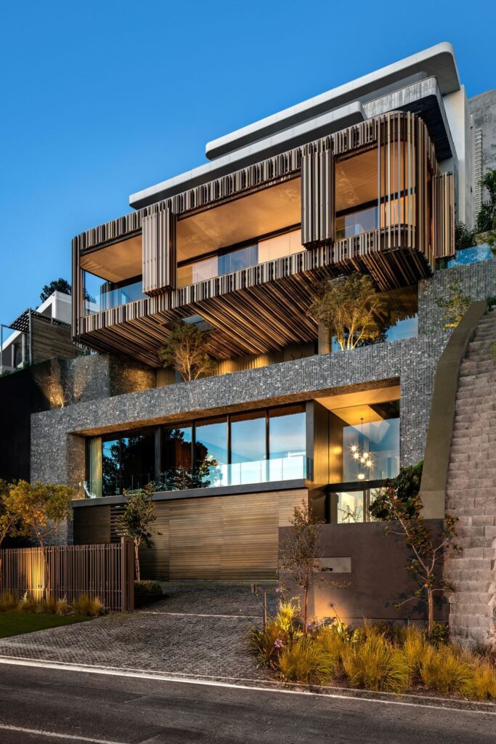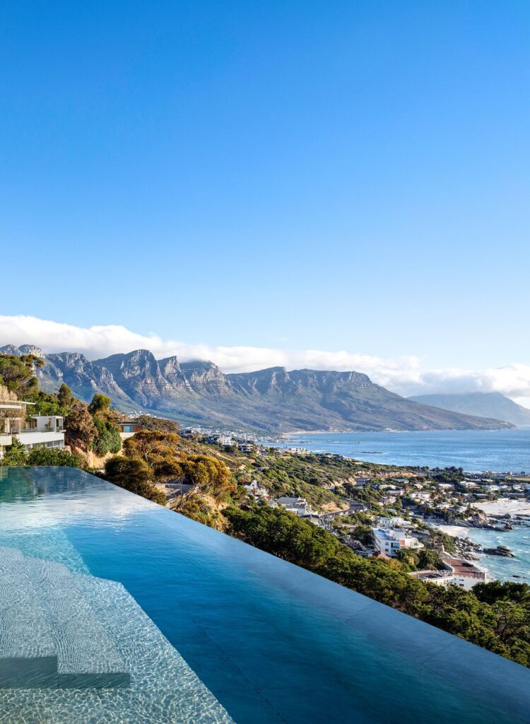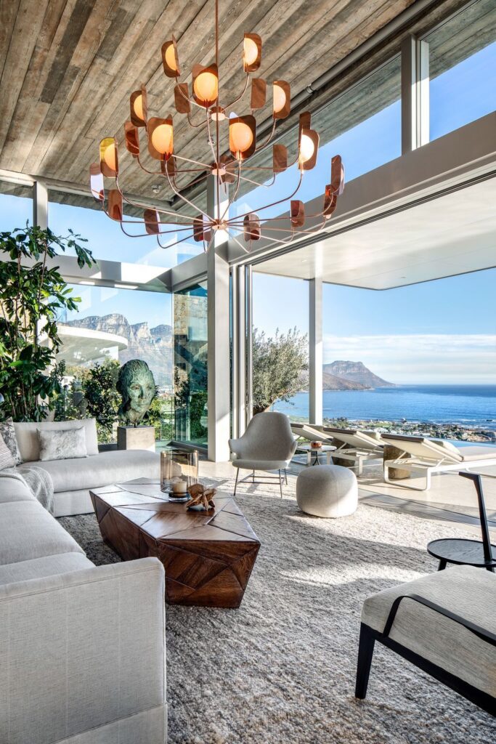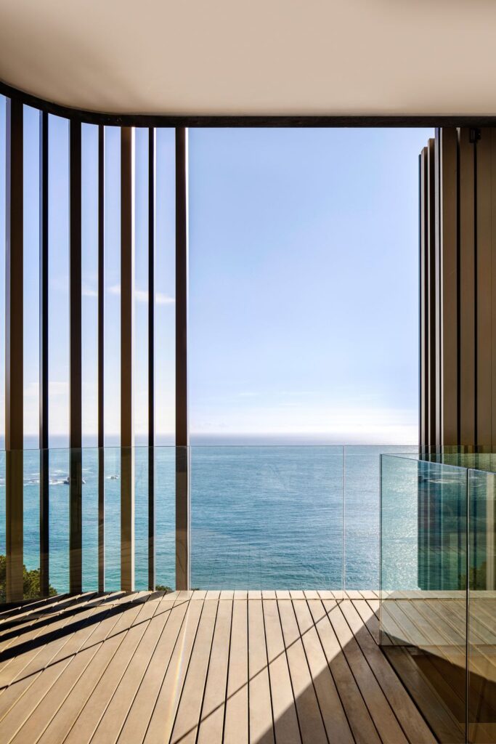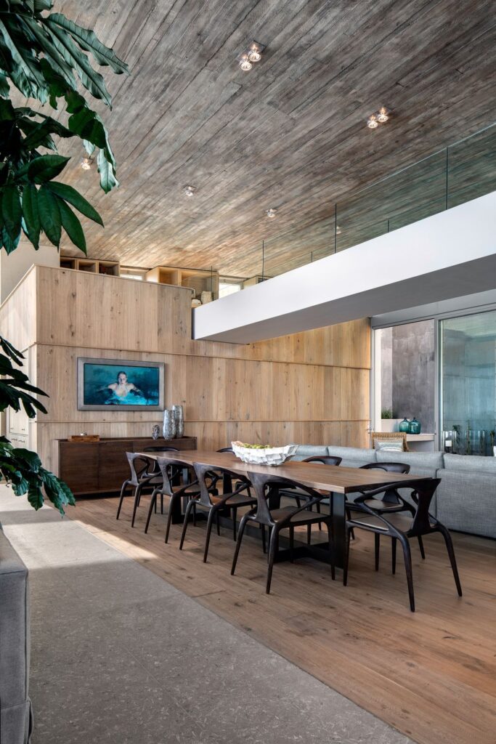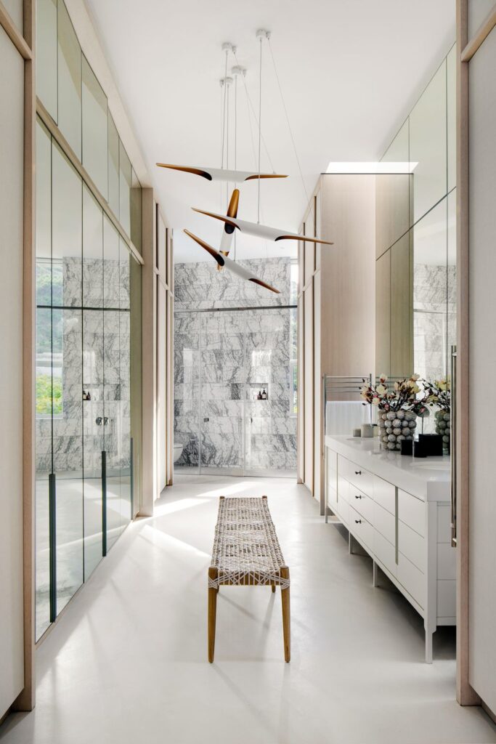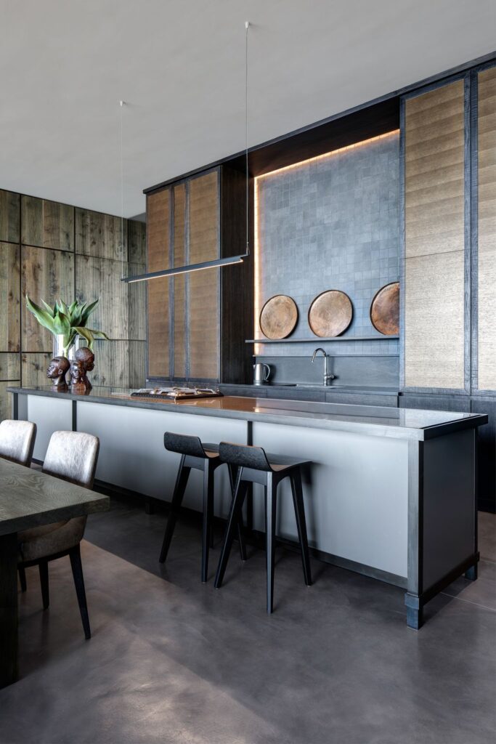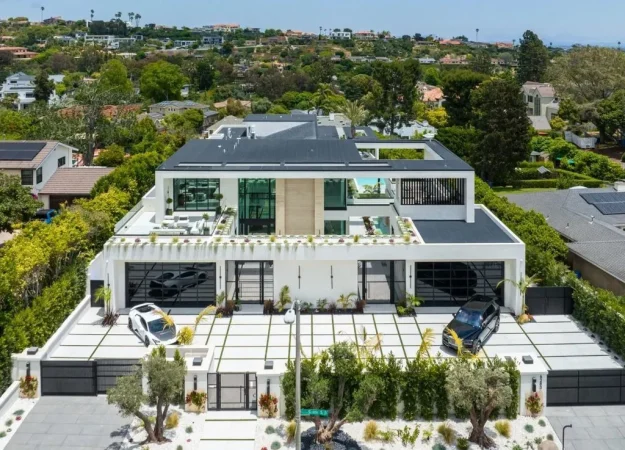Kloof 145 House with Spectacular Ocean and Mountain Views by SAOTA
Kloof 145 House designed SAOTA, situated on a very steep site with spectacular ocean and mountain views. The open plan design of this house maximises connections with the surrounding landscape. Also, bold landscape elements used to break the scale of the house and integrate to the mountain. Indeed, the home conceived as an arrangement of staggered blocks that rise along the side of the mountain with the upper, private levels becoming appropriately shielded from both visibility and street level noise.
For this project, the conceptual approach to the design was to reinstate the qualities of a natural landscape. The lower part of the building, an independent apartment, then expressed as ‘a heavy stone plinth’. Then, its gabion-walled exterior and cocooning interior of dark-stained oak and off shutter concrete reflecting the strata of the mountainside out of which they emerge. On top of this is a transitional space, the master bedroom, sits above the tree-tops, and as such the materials – white marble, pale timber. And use of skylights express a feeling of air and openness while fold-away glass walls welcome in the full expanse of the view. In addition to this, all room spaces such as bedroom, living room, kitchen… visually extended via the introduction of a courtyard towards the mountainside, which allows for ventilation and light.
Indeed, with the talent and endless inspiration in design, SAOTA bring the luxurious and stunning house, which matches and connects perfectly with the nature, the ocean and mountain outside.
The Architecture Design Project Information:
- Project Name: Kloof 145 House
- Location: Cape Town, South Africa
- Project Year: 2018
- Site Area: 728 m2
- Project Area: 1 590 m2
- Designed by: SAOTA
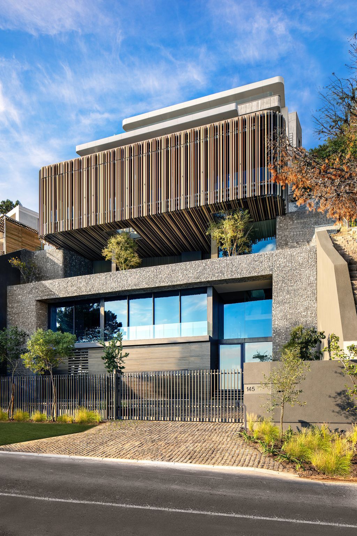
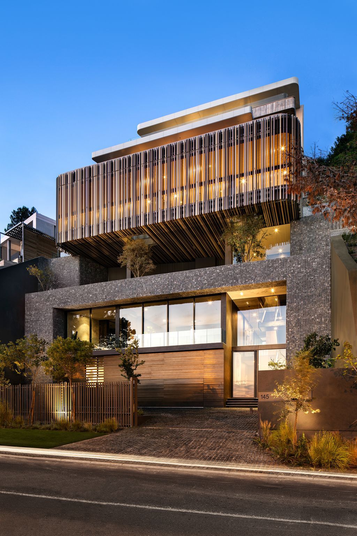
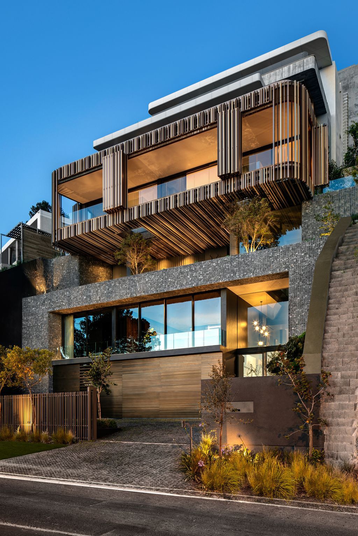
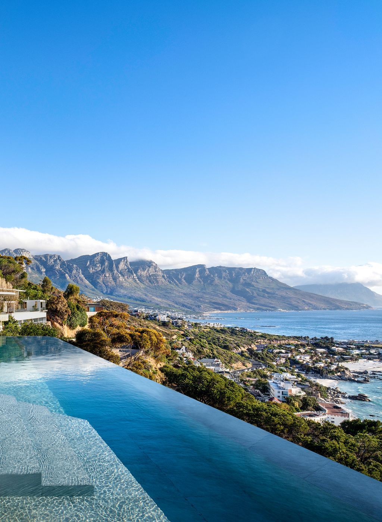
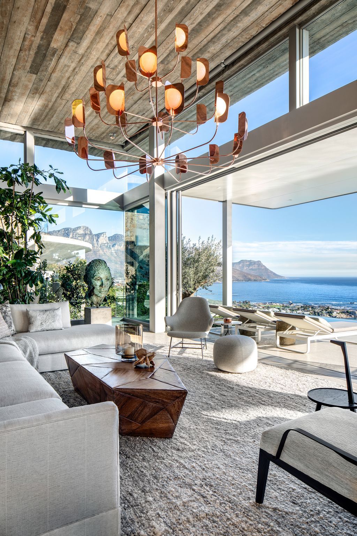
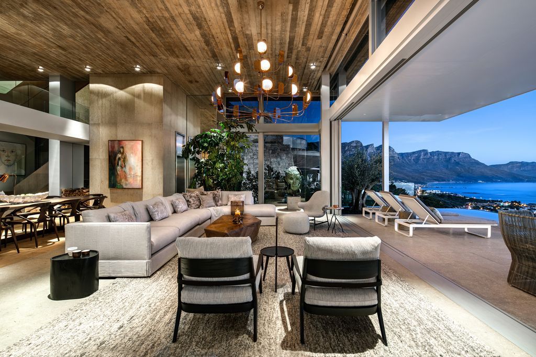
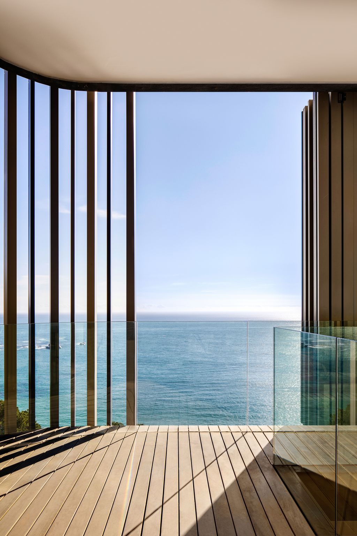
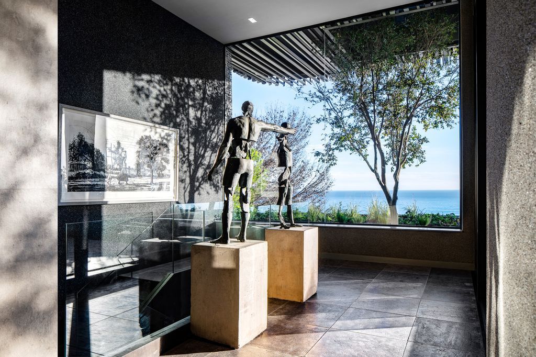
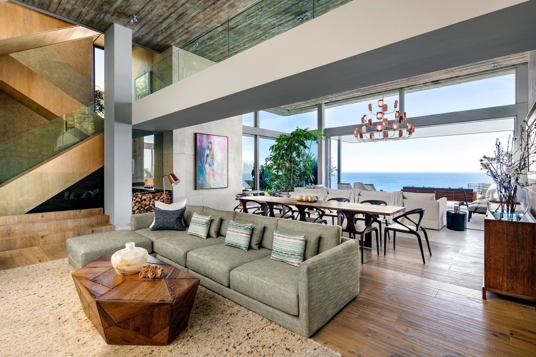

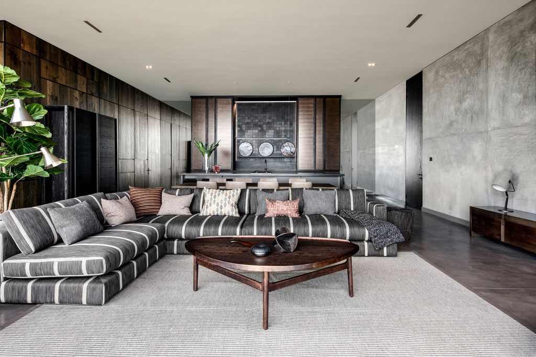
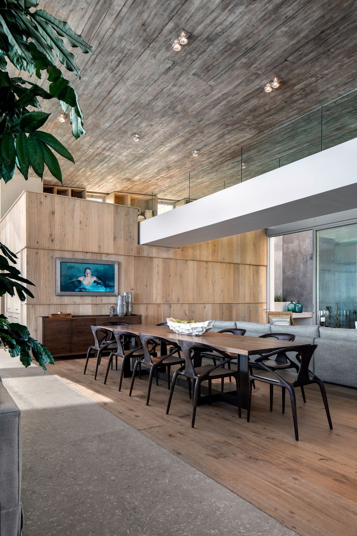
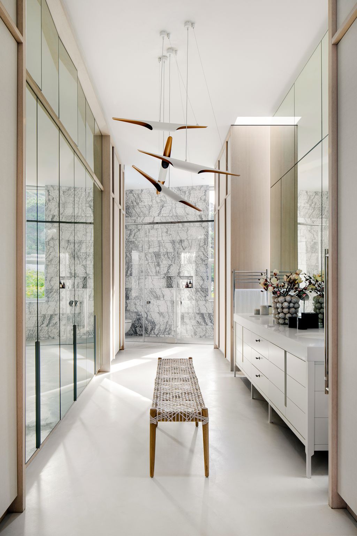
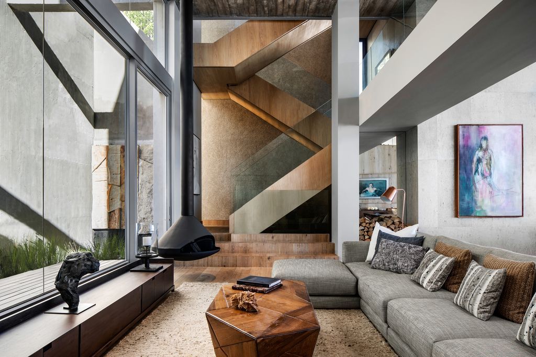

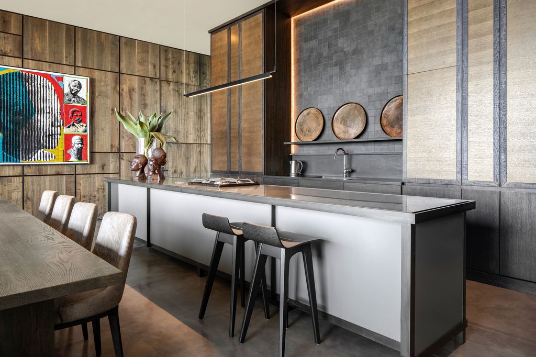
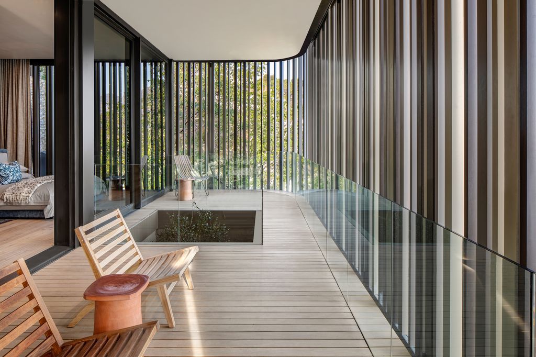
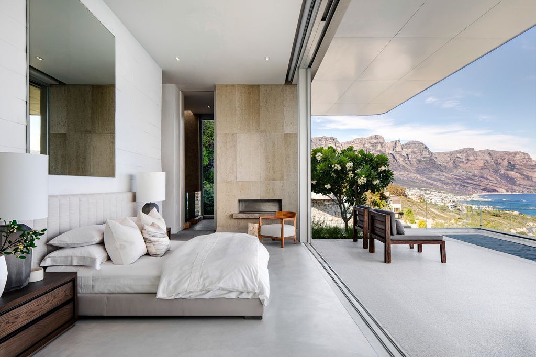
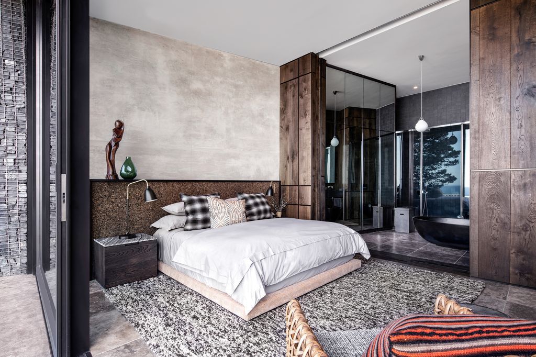
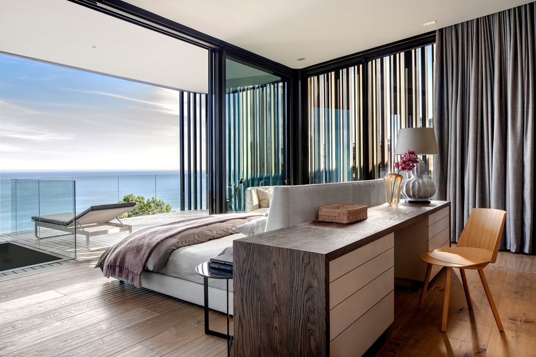
The Kloof 145 House Gallery:
Text by the Architects: Accessed from Kloof Road, which winds along the western slopes of Lion’s Head, this site is positioned in the wind-protected suburb of Clifton. Years before any development was introduced, this slope was conceivably covered by indigenous forest and fynbos. Today, however, the area is developed and enjoys spectacular views over the sandy beaches, boulder outcrops, and Twelve Apostles mountains towards the south and sunset views over the Atlantic Ocean.
Photo credit: Adam Letch| Source: SAOTA
For more information about this project; please contact the Architecture firm :
– Add: 109 Hatfield Street, Gardens, Cape Town, 8001
– Tel: +27 (0)21 468 4400
– Email: info@saota.com
More Tour of Houses here:
- Kyoto House with traditional Japanese and unique Design by Jewel Homes
- FW House, a Sophisticated Home for Elegant Personality by Licht Studio
- Camberwell House, Modern home Overlooks leafy Park by AM Architecture
- Sorrento Beach House with Austere and Robust facade by AM Architecture
- BSPN Residence, Elegant House for 2 Generations by 10 Space Architects
