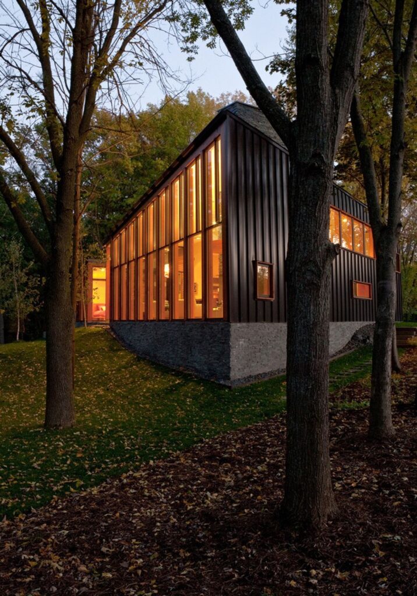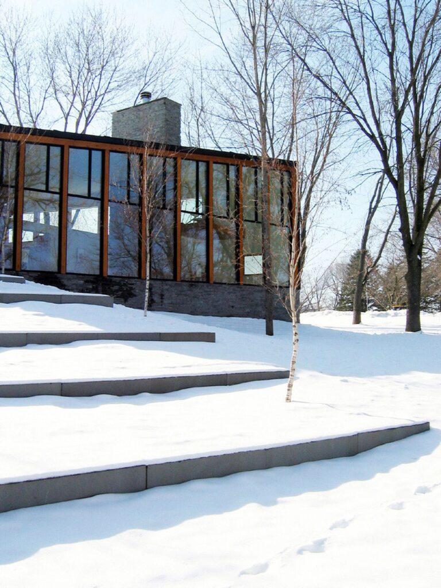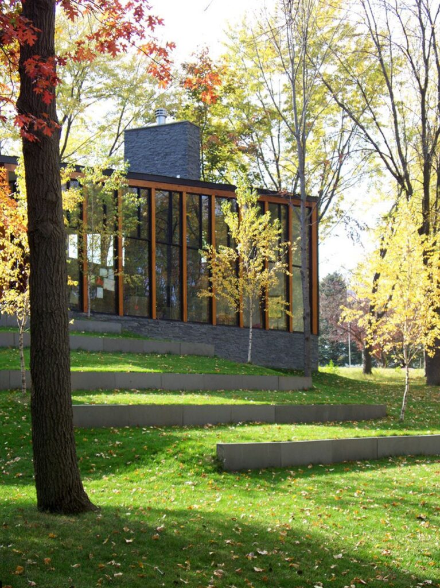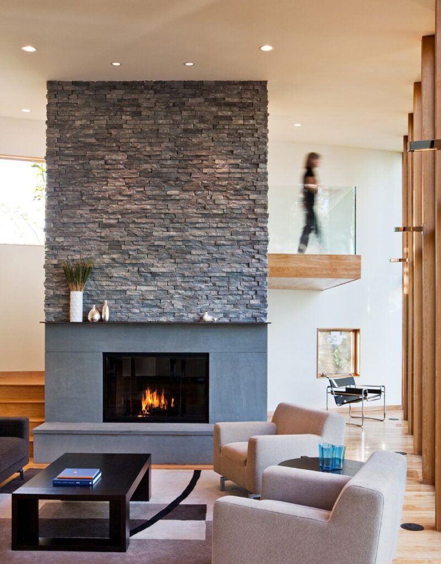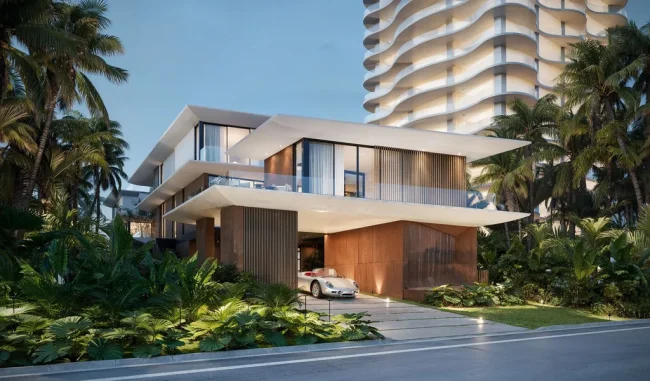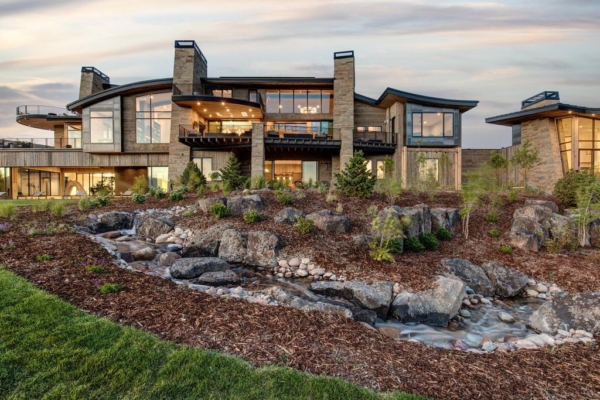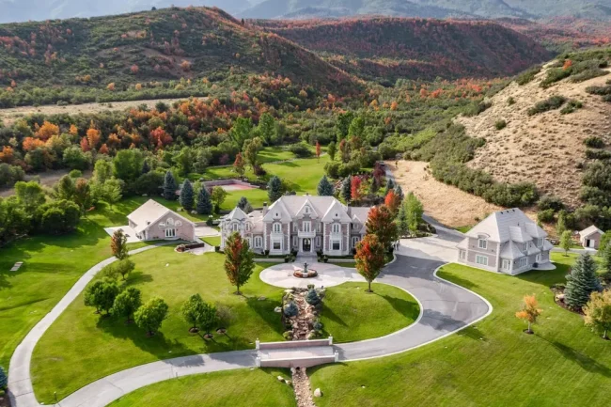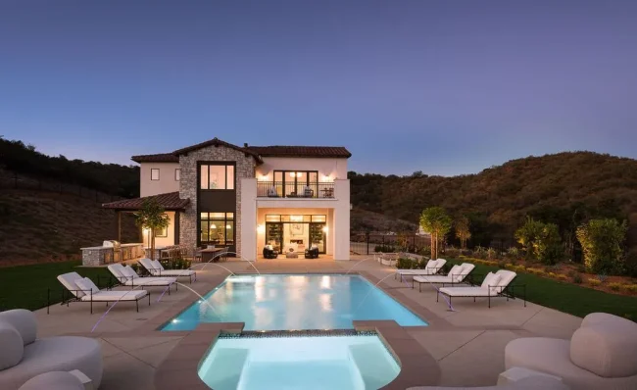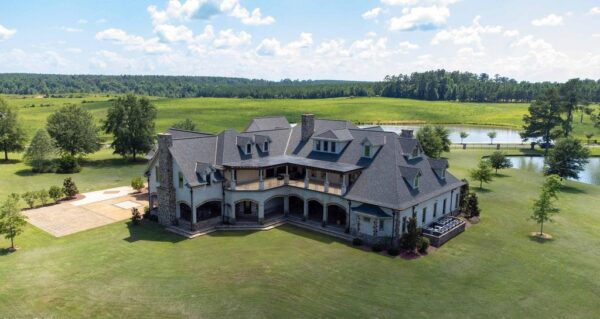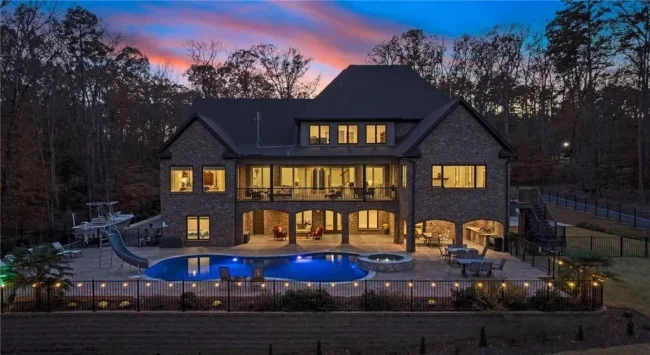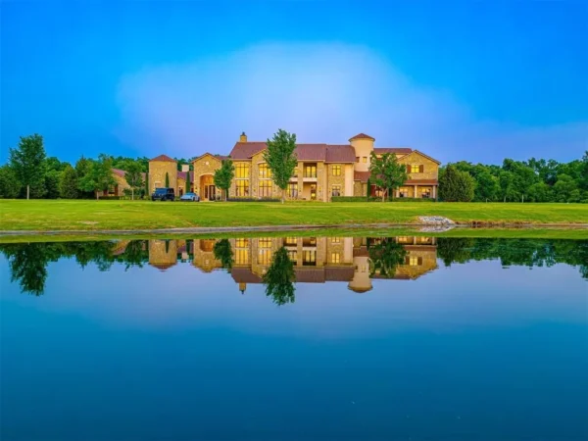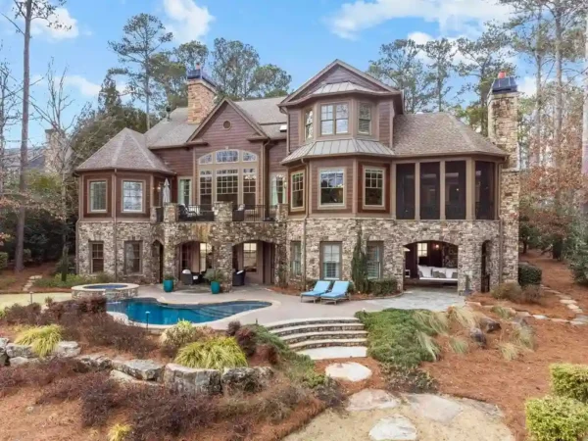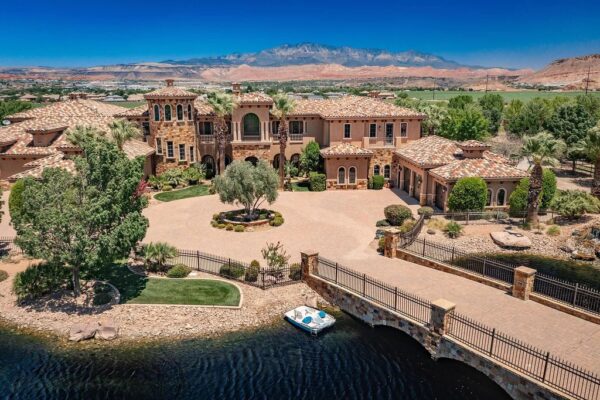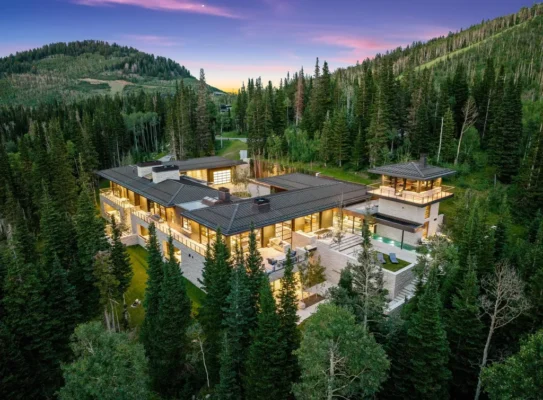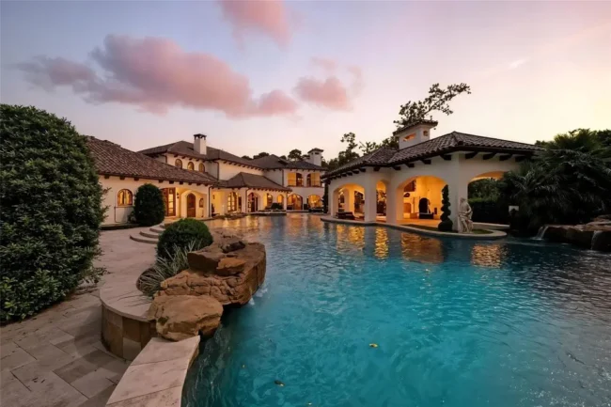Farquar Lake residence, impressive house by ALTUS architecture + design
Farquar Lake residence designed by ALTUS Architecture + Design is impressive lakeside house with wood and stone exterior. The house located within a mature suburban neighborhood along the South shore of Farquar Lake. The shape of the property was long and triangular widening from the narrow South end at the street and opening much wider at the North edge along the lake. Also, the site design strategy was to locate the house to screen views of adjacent homes and open to the North views of the lake while maintaining as many trees as possible.
In addition to this, the indoor/outdoor connection reinforced by the continuous bluestone paving, linking front and back spaces. The wood-clad wings of the house sit on a bluestone “outcropping”, which extends the natural entry grade, grounding the house. Also, a series of bluestone monolith steps extend from the lakeside terrace toward the shore. A folded, dark metal plane wraps the wood wings as walls and roof, creating a sculptural cap of the house.
Indeed, the sophisticated design of the house is to create an open and permeable, celebrate the active lifestyle and a desire for visual and spatial connectivity to the site from all spaces. Also, to develop outdoor play and garden spaces while celebrating views of the lake. Hence, the concept organizes the public and private spaces into two separate wood-clad forms connected by a glass-enclosed breezeway and screen porch.Also, dramatic floor to ceiling windows in the living/dining spaces and master bedroom draw in views of the site and lake, and provide North light.
All things brings the ideal house in which the owner can reach their desire in unique style and enjoy the luxurious living spaces as well.
The Architecture Design Project Information:
- Project Name: Farquar Lake Residence
- Location: Saint Paul, Minnesota, United States
- Project Year: 2008
- Area: 3360 m²
- Designed by: ALTUS Architecture + Design
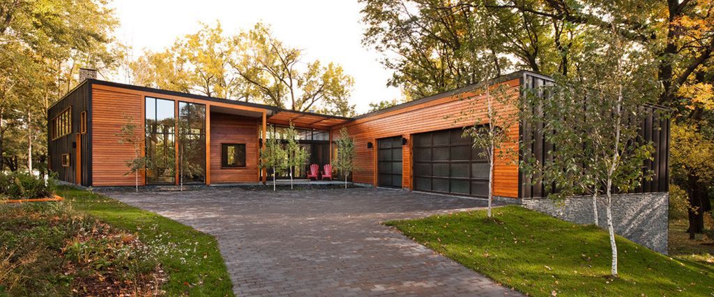
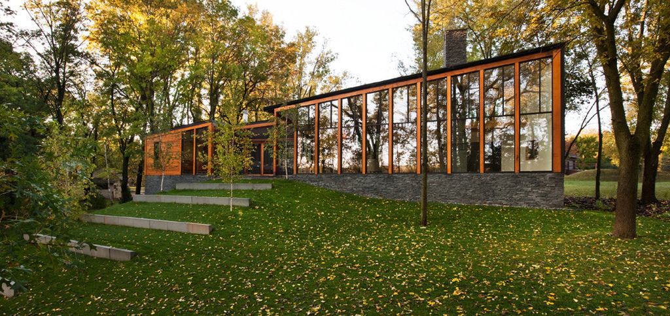
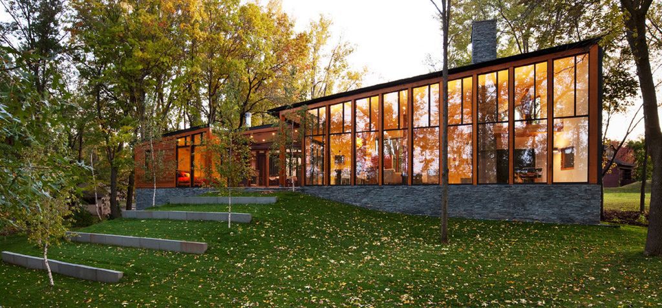
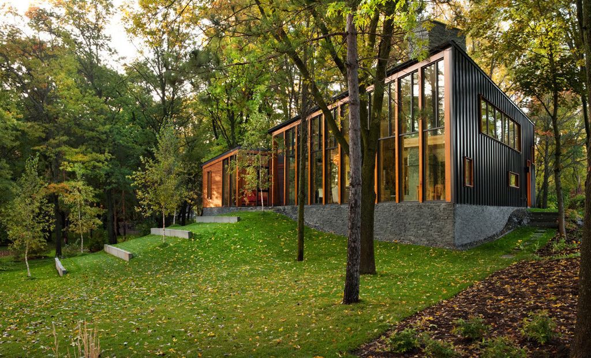
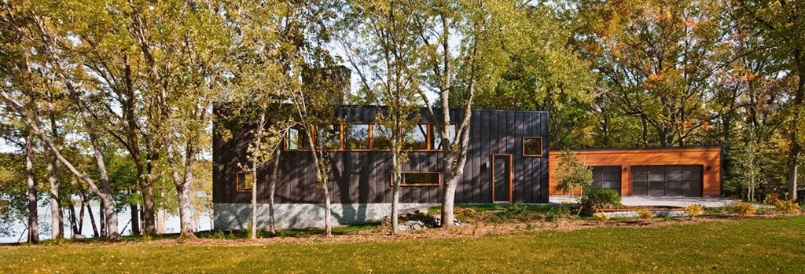
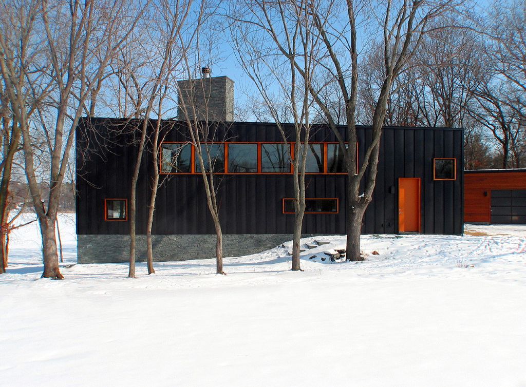
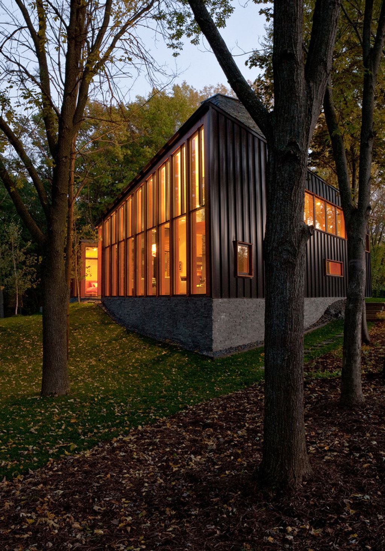
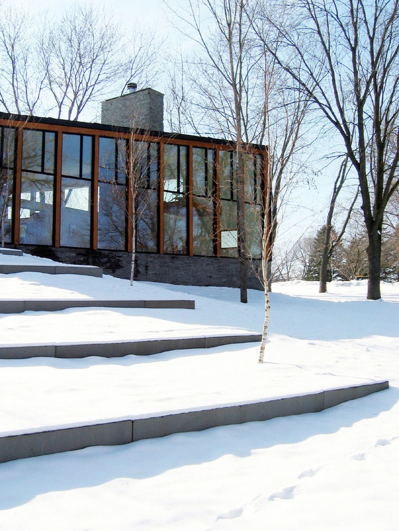
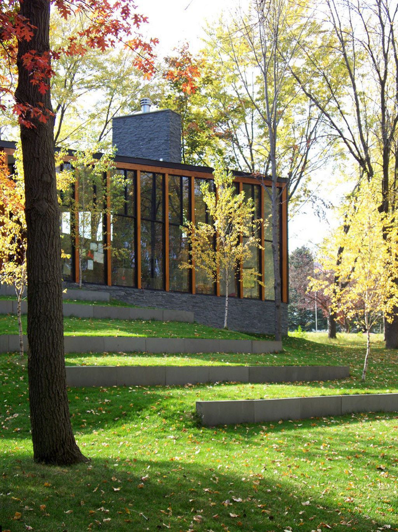
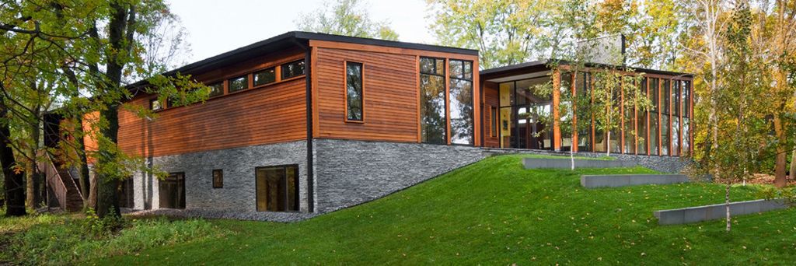
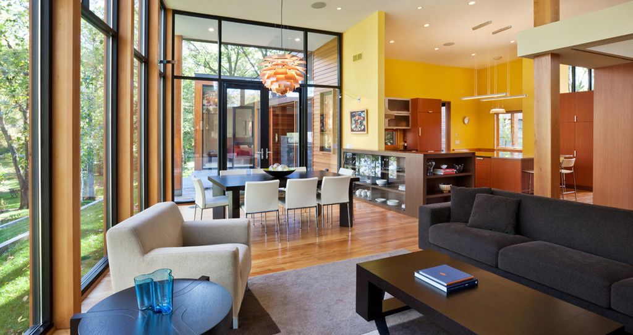
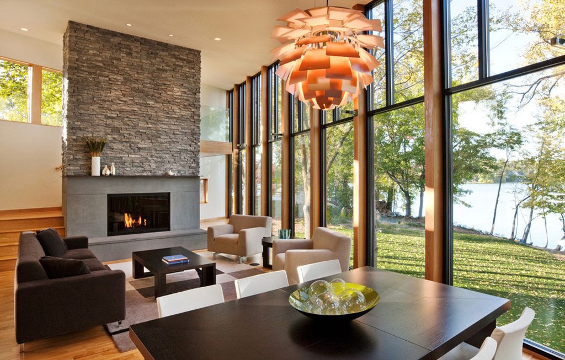
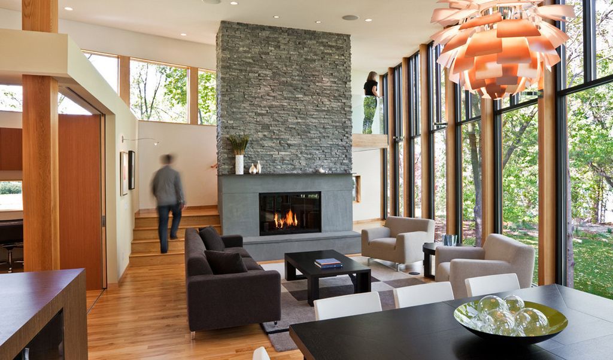
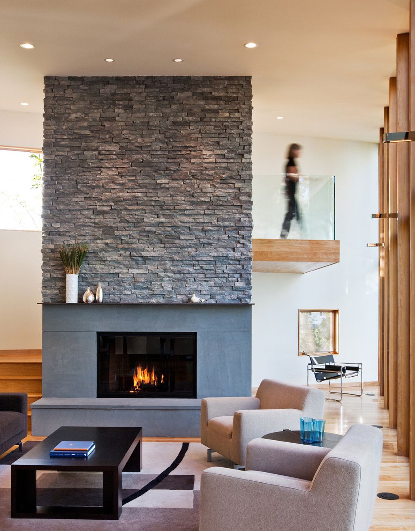
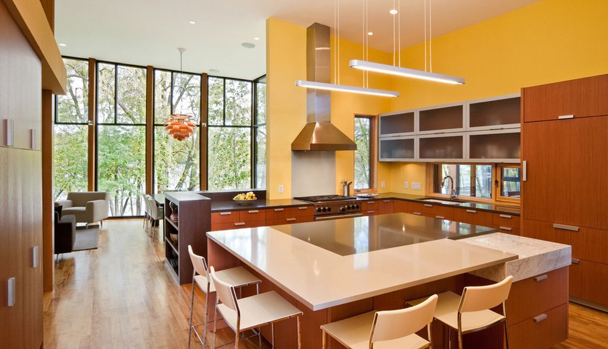
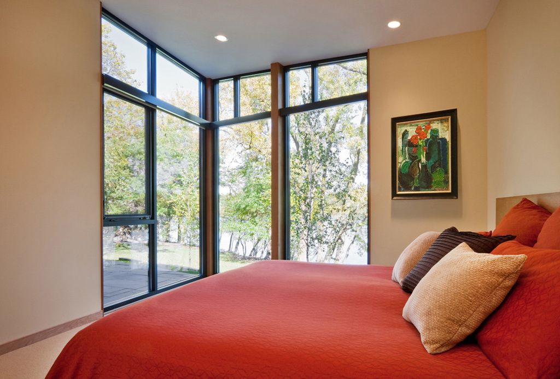
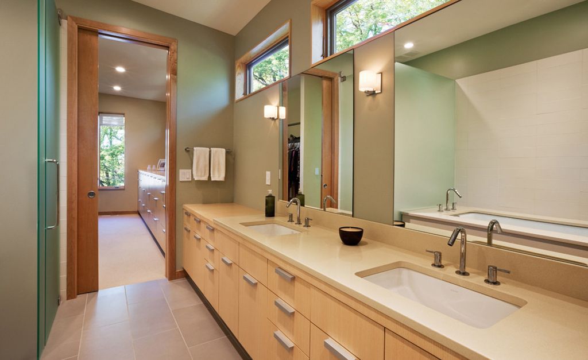
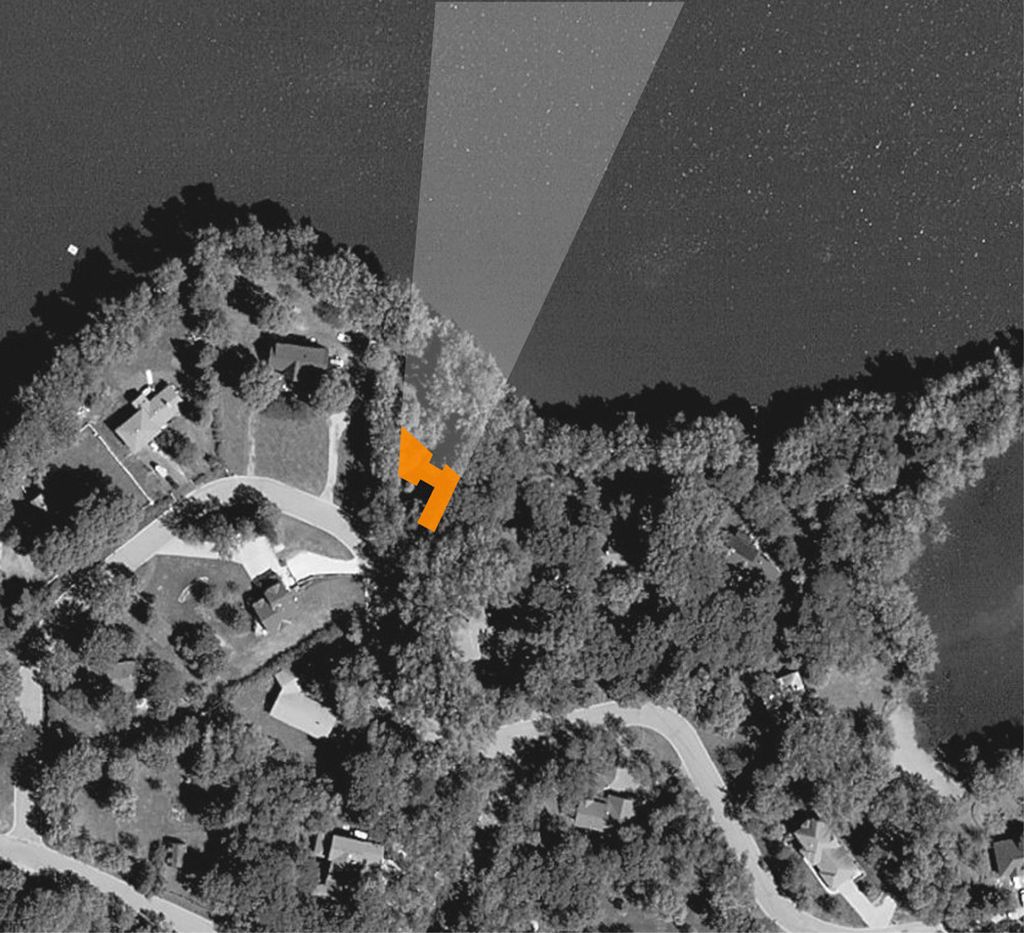
The Farquar Lake Residence Gallery:
Text by the Architects: The open, permeable design of this house results from the client’s active lifestyle and desire for connectivity to the site from all spaces. Designed for a narrow, wooded, pie-shaped lakefront site, this young family sought to develop outdoor play and garden spaces while celebrating views of the lake.
Photo credit: Paul Crosby| Source: ALTUS Architecture + Design
For more information about this project; please contact the Architecture firm :
– Add: 420 2nd St, Excelsior, MN 55331, United States
– Tel: 1 612-333-8095
– Email: altus@altusarch.com
More Tour of Houses here:
- Ibsen House, Luxury villa for Party with Open spaces by MFMM Arquitetura
- Aaron’s Courtyard House with Minimalist design style by The Design Room
- JARtB House with a Translucent Glass Mural by Kavellaris Urban Design
- Golf residence, warm intimate home with golf field views by Gets Architects
- Rubic JGC residence, modern home combine feng shui by Gets Architects
