A6 House, A Contemporary Architectural Marvel by Gruta.Arquitetos
Architecture Design of A6 House
Description About The Project
A6 House designed by Gruta.Arquitetos , Spans a generous 220m², is a masterpiece of architectural design. This project brilliantly integrates social, private, and service spaces under a single roof, making the most of its 360m² plot.
The structure is defined by two longitudinal, reinforced concrete beams that stretch to the ends, supported by four pillars, allowing a seamless connection between the roof and the building. This clever arrangement opens up possibilities for ample natural lighting and cross ventilation throughout the space. Notably, one of these beams, when seen from above, intersects the central atrium, casting playful shadows and allowing sunlight to drench the pool and garden while shielding the living areas from direct rays.
The central atrium serves as a connector between various functional areas of the house. It acts as a breathing space, creating an open, airy environment despite the limited space. It disentangles the dense integration of spaces and reconfigures the permeable areas, ensuring a harmonious blend between the building and the landscape.
Material choices define the house, giving it a unique character. The exposed concrete structure rests upon a foundation of miracema stones and gray metallic panels, offering a striking contrast that emphasizes the architectural elements and their interaction within the entire project. The A6 House is a modern marvel where functionality and aesthetics are perfectly balanced.
The Architecture Design Project Information:
- Project Name: A6 House
- Location: Bauru, Brazil
- Project Year: 2020
- Area: 220 m²
- Designed by: Gruta.Arquitetos
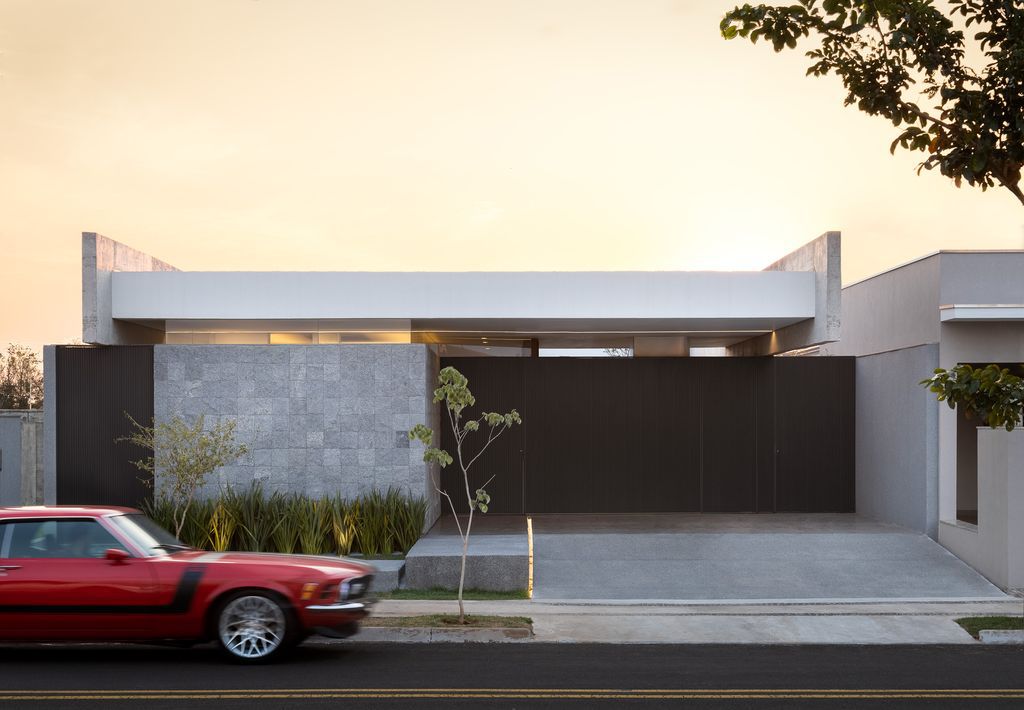
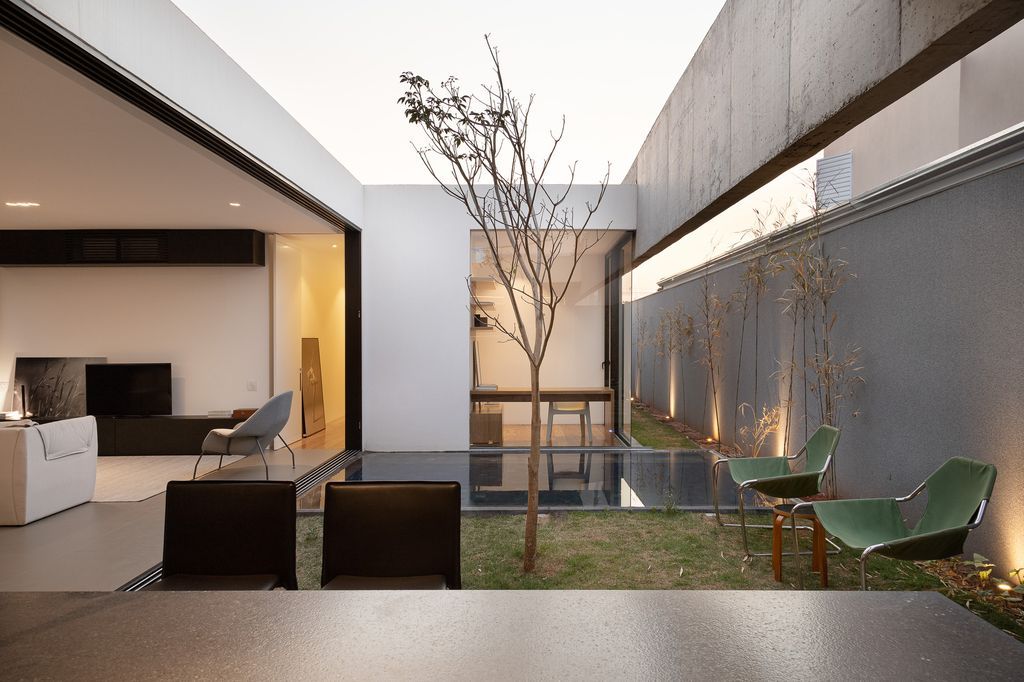
The layout of the house’s compartments are interposed by the living area and connected by central and lateral accesses allowing unobstructed path through all areas, filled or idle. There is a concern to dismantle the limits between building and lot, reconfiguring the permeable areas and taking the landscape to the final itinerary of the residence.
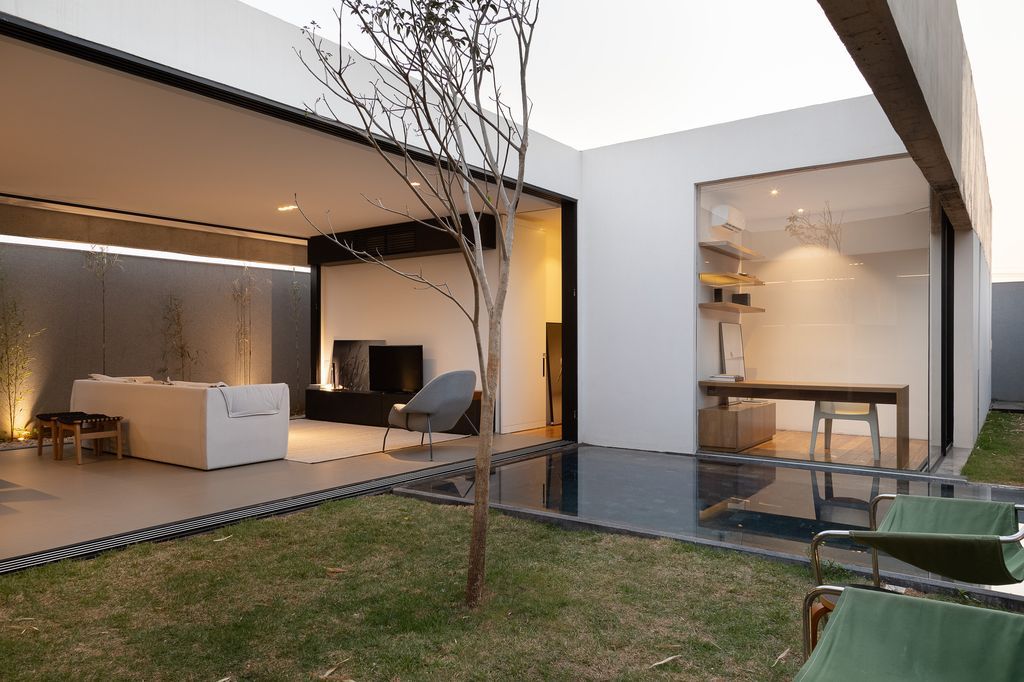
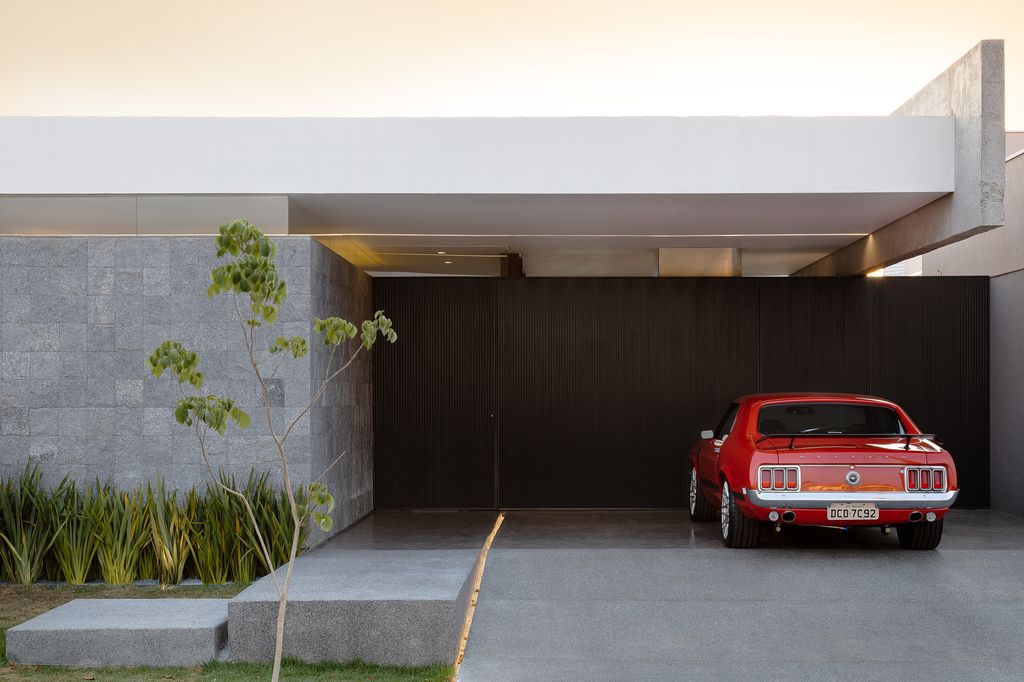
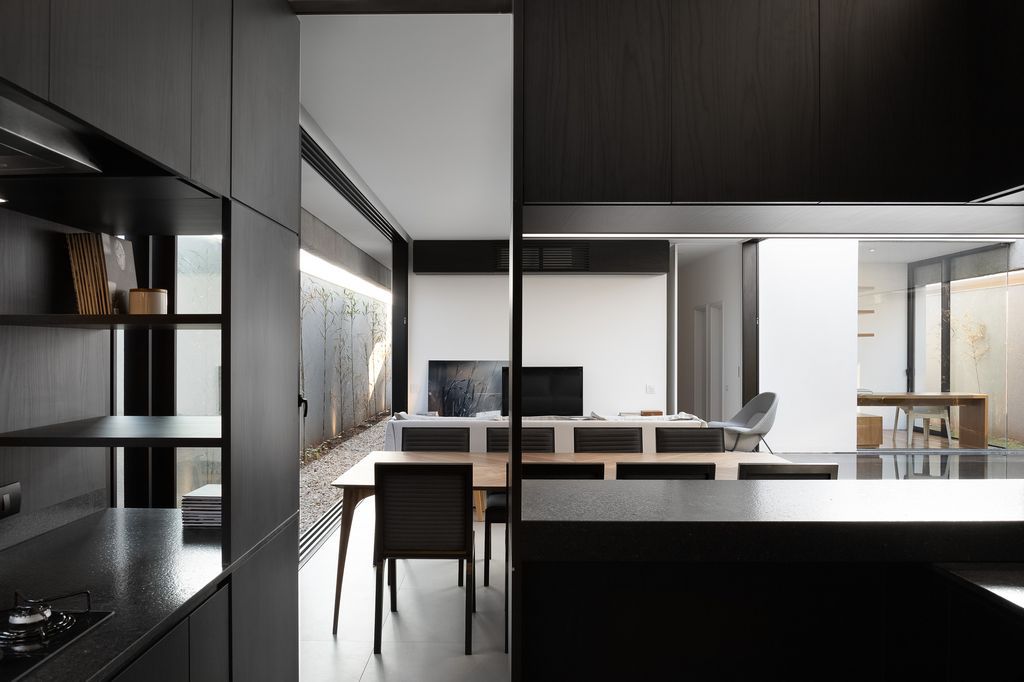
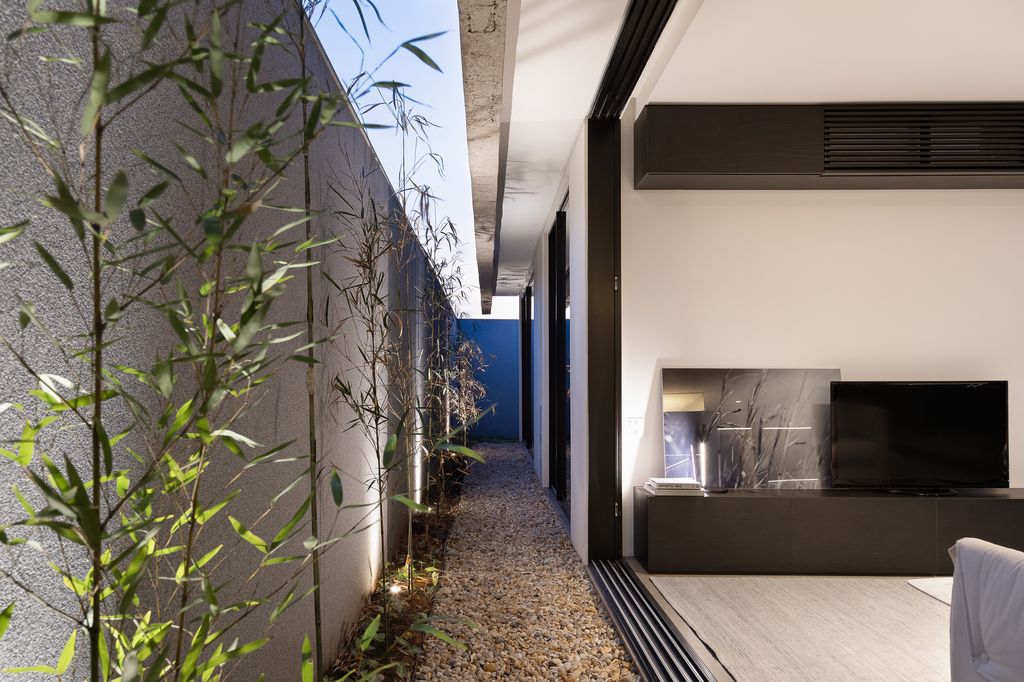
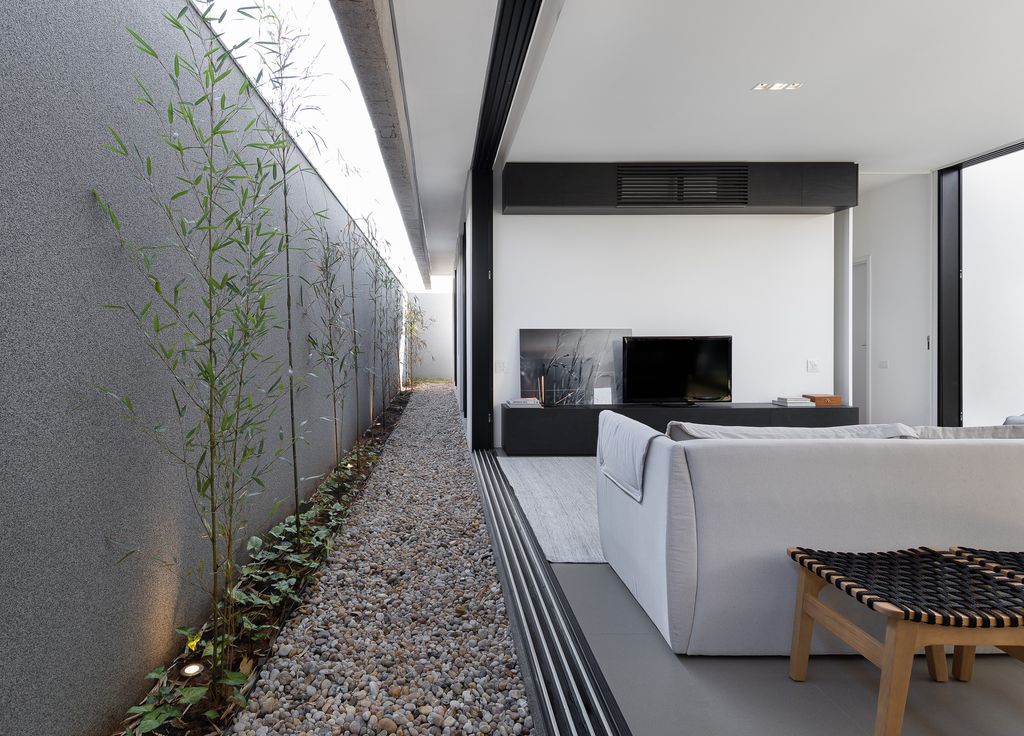
The apparent concrete of the structure rests on a block of miracema stones and on gray metallic panels, allowing clarity in the perception of architectural elements. And how they behave within the integrality of the project.
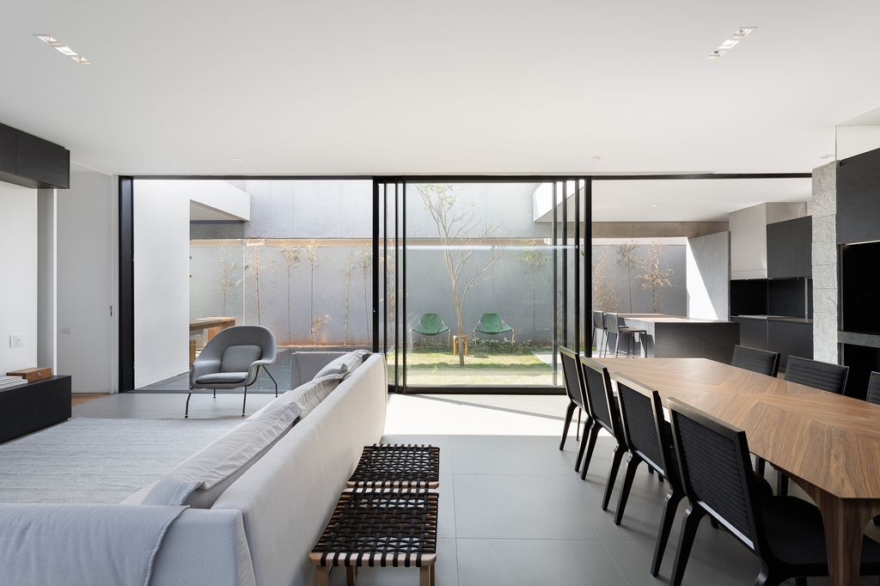
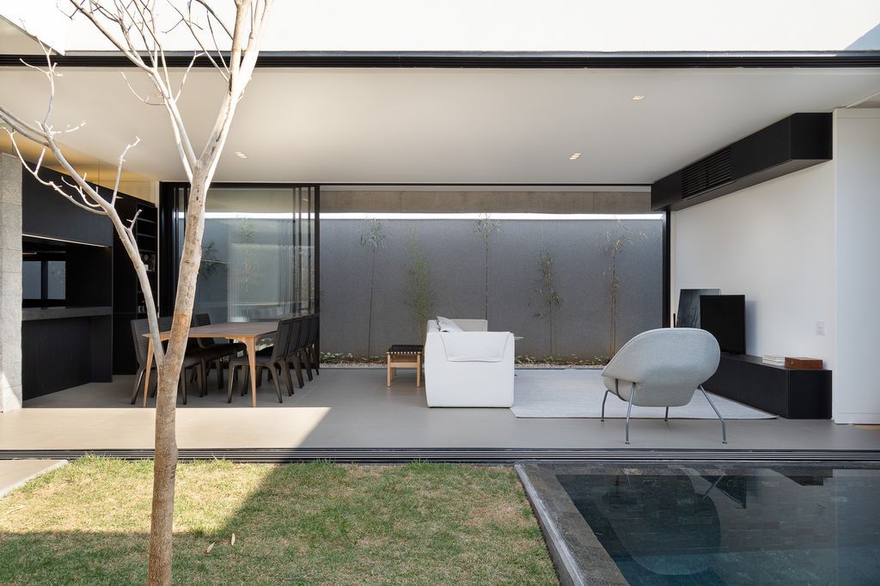
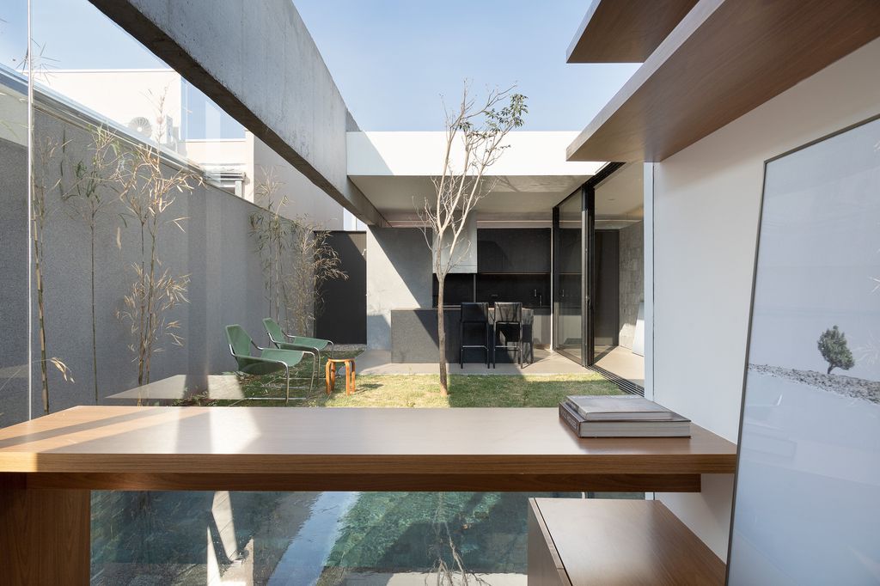
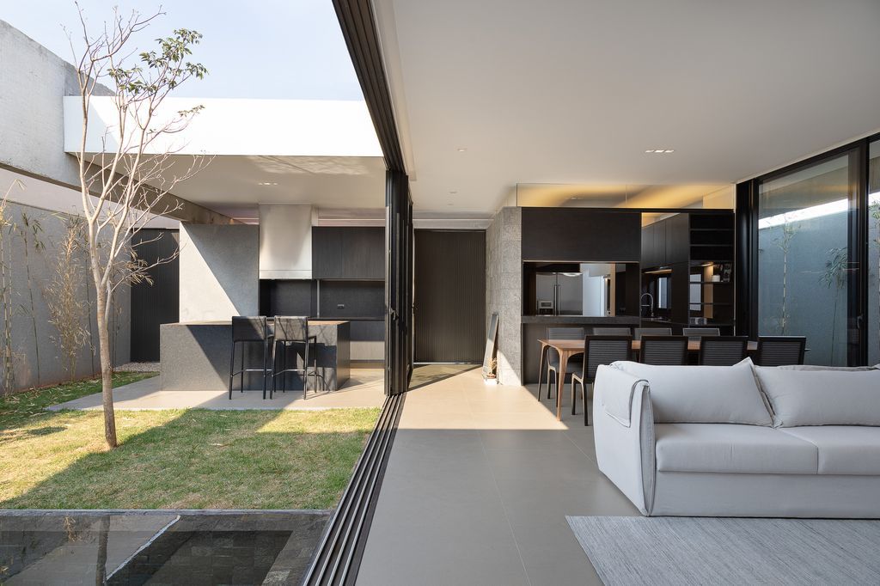
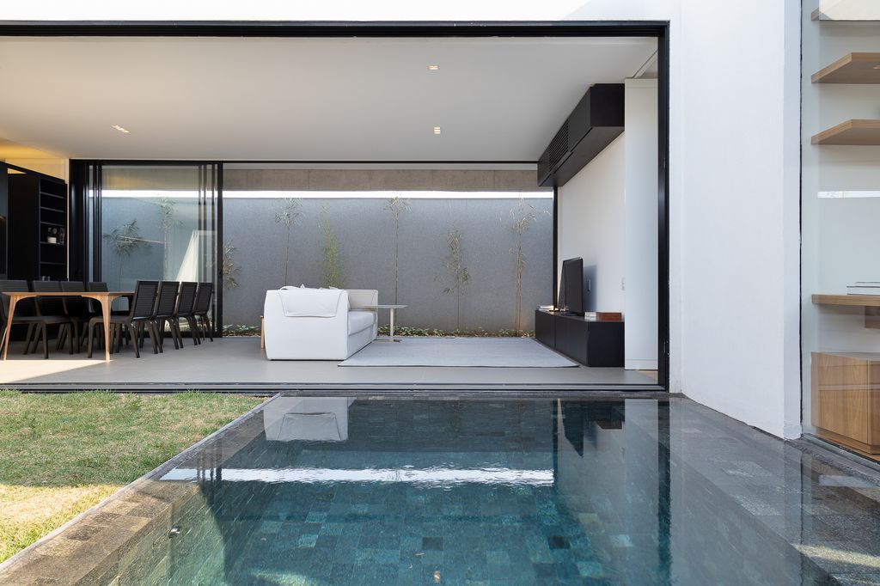
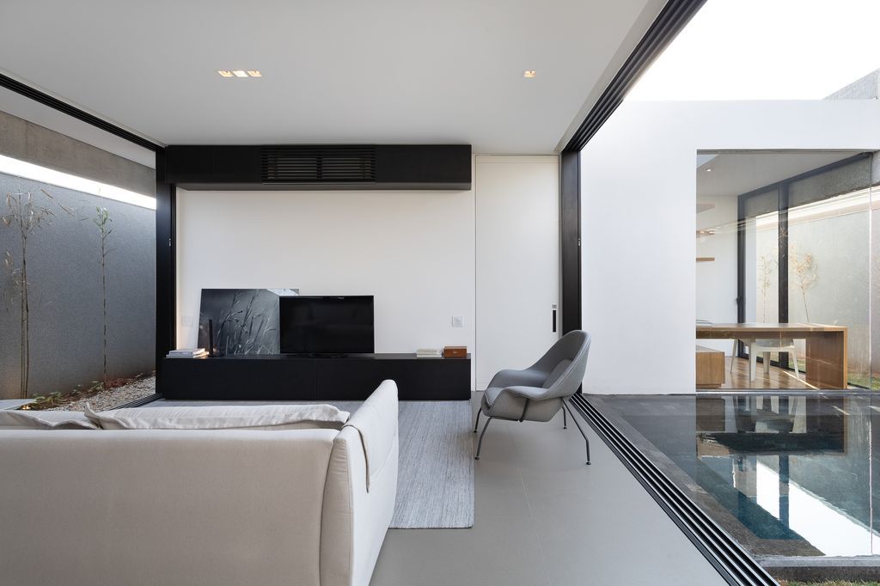
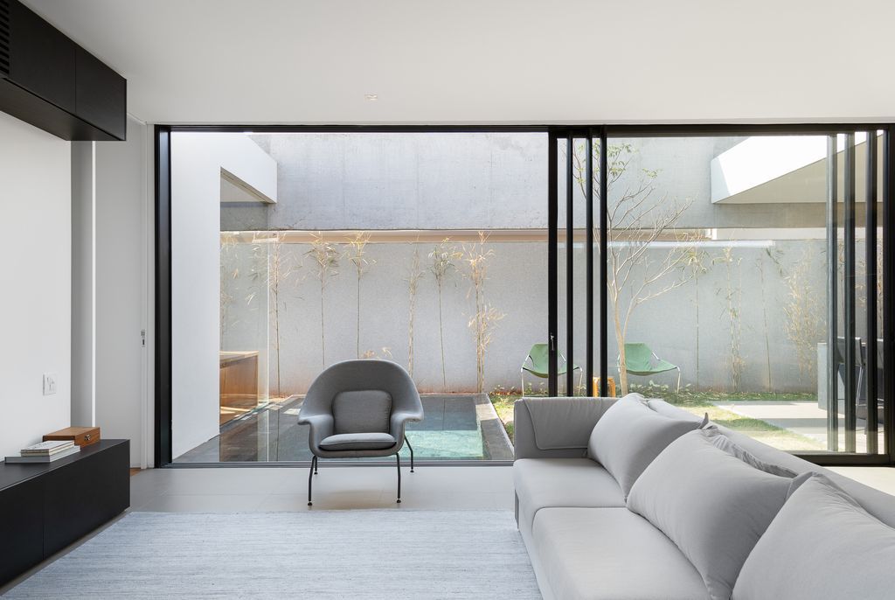
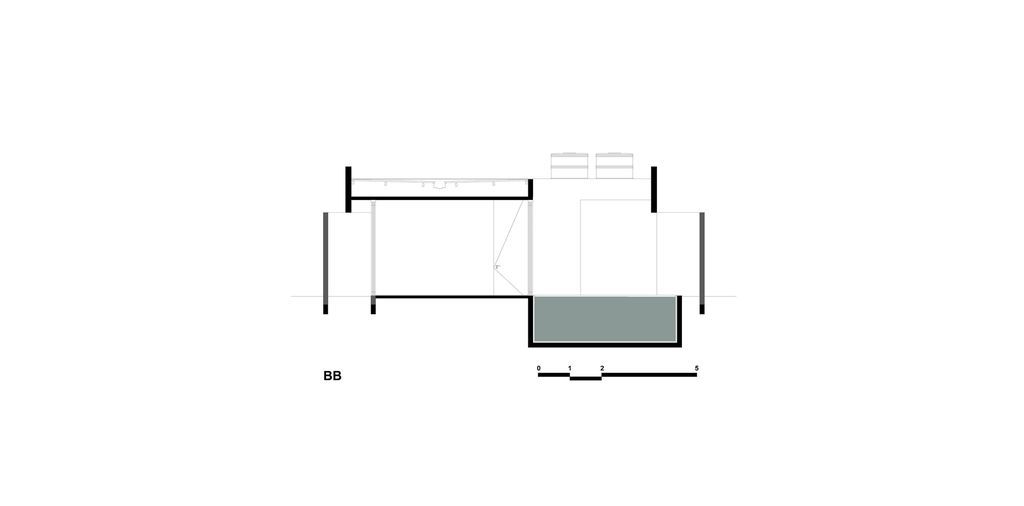
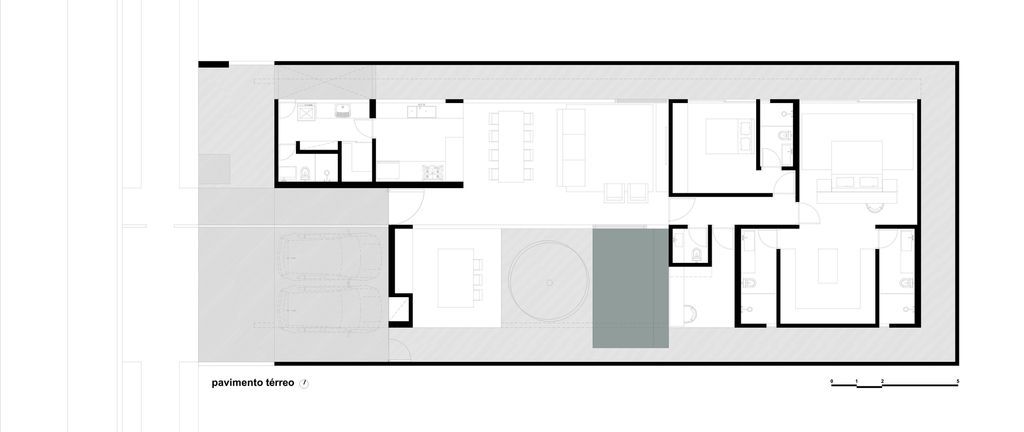

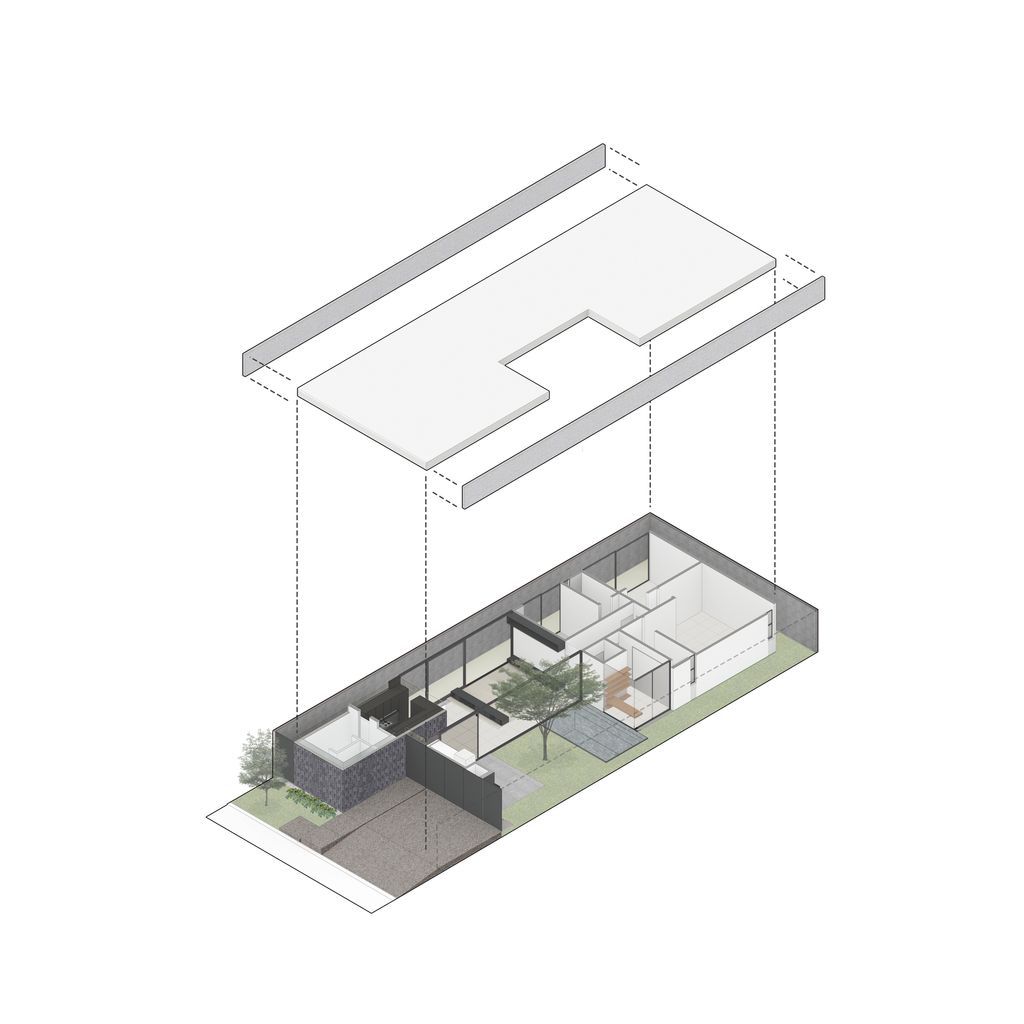
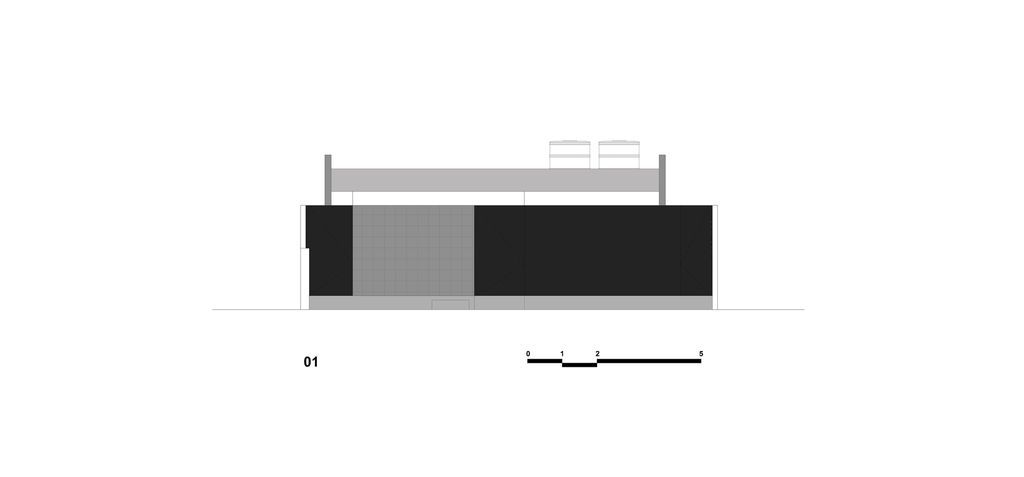
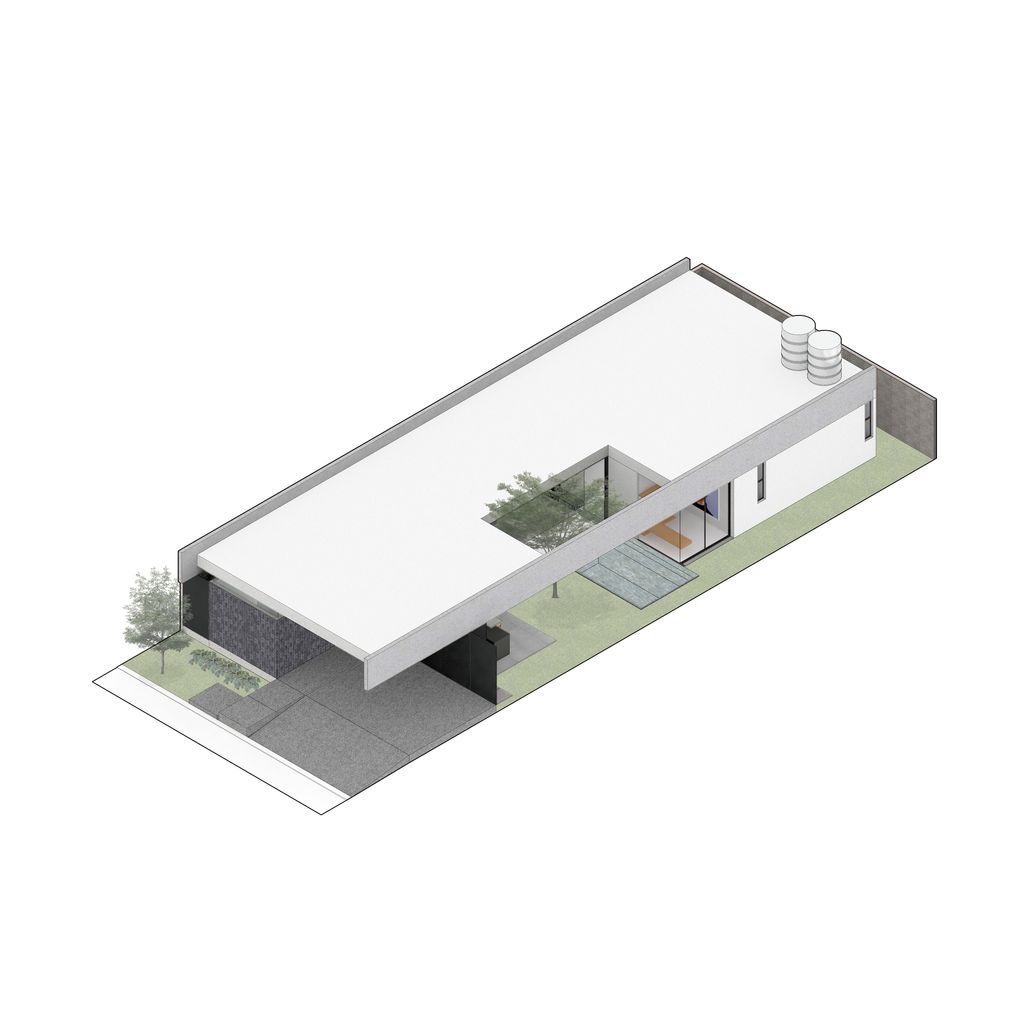
The A6 House Gallery:




















Text by the Architects: With an area of 220m², the project organizes social, private and service space under a single cover. Two perimeter beams, longitudinal, in reinforced concrete, lead the structure to the ends that, resting on 4 pillars, allow untying between roof and block. The sparse configuration creates the possibility for zenith lighting and integral cross ventilation while the aerial section of one of the beams that crosses the central atrium, blocks direct sunlight to the living environments, allows for sunshine in the pool and garden.
Photo credit: Daniel Santo | Source: Gruta.Arquitetos
For more information about this project; please contact the Architecture firm :
– Add: R. Gustavo Maciel, 21-48 – 23a – Jardim Estoril, Bauru – SP, 17011-040, Brazil
– Tel: +55 14 3010-3606
– Email: contato@grutaa.com
More Projects in Brazil here:
- Patio House, Modern House with Social Spaces by Renata Barbugli
- Terras House with Visual and Spatial Integration by Taguá Arquitetura
- Patio House with Architectural Innovation by Caio Persighini Arquitetura
- Jabuticaba House for modern living by Fernanda Marques Arquitetura
- 01 TVN House, Disguised among the Vegetation Saraiva e Associados































