Amirdasht Villa, Modern Transformation of Classical Design by Mado Architects
Architecture Design of Amirdasht Villa
Description About The Project
Amirdasht Villa, designed by Mado Architects, represents a bold transformation of a Roman-style villa into a modern architectural masterpiece. The original structure, built with a concrete frame, was reimagined to meet the client’s desire for a contemporary, fluid space. The redesign required a complete shift from classic materials like stone to modern elements such as steel, glass, and concrete. Reinforcement of the structure was also essential due to previous construction weaknesses, allowing for expanded spaces and enhanced massing.
The villa breaks away from its classical nine-square diagram, embracing a modernist approach inspired by architects like Le Corbusier and Mies van der Rohe. Two cubic extensions on the western and southern façades disrupt the building’s symmetry, while also controlling light and environmental factors. A striking steel skeleton, chosen to reflect the client’s identity as a steel frame factory owner, plays a central role in both the exterior and interior design. Outside, the steel frame envelops a preserved tree, while inside, it defines a mezzanine space and a glass bridge that serves as a guest room. The exposed steel grid showcases the villa’s modernist influences.
Transparency and spatial fluidity are core principles of the villa’s interior. On the ground floor, no walls separate the public spaces, including the living room, dining area, and reception hall, allowing for an open flow. Two suspended wooden walls extend from the top floor, housing functional elements like a fireplace and bar, without obstructing the views or interrupting the open plan. The villa’s circulation is designed as a promenade, with sculptural staircases leading through a central three-story void, guiding movement throughout the home.
The ground floor hosts public spaces, while the first floor contains the bedrooms, and the second floor is dedicated to entertainment, featuring a party room and access to a green roof on two levels. Floor-to-ceiling glass walls further enhance the modernist design, opening the interior to outdoor recreational spaces, including a jacuzzi, pool, and lush yard.
The Architecture Design Project Information:
- Project Name: Amirdasht Villa
- Location: Mazandaran, Iran
- Project Year: 2024
- Designed by: Mado Architects
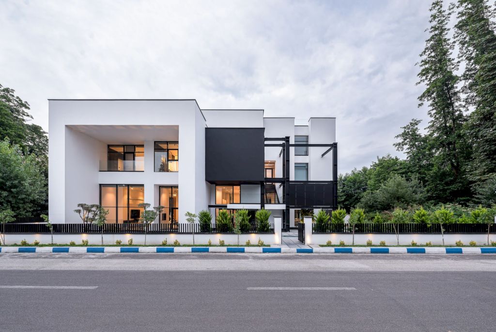
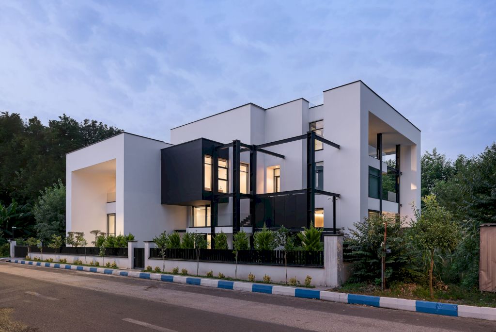
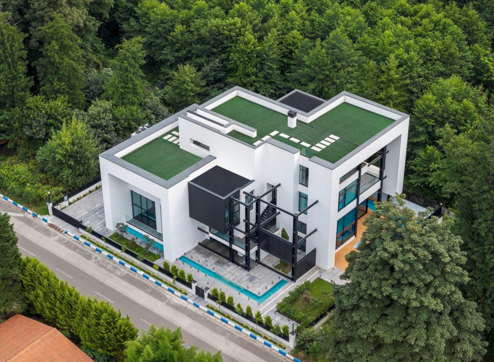
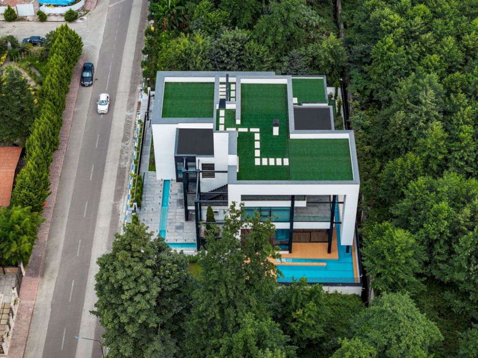
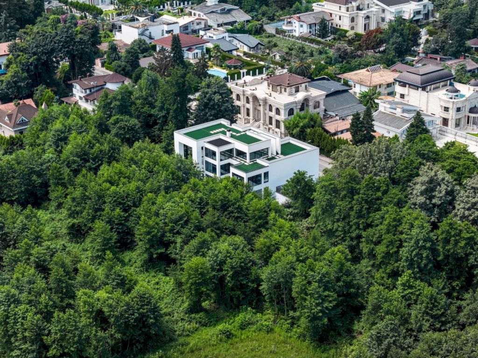
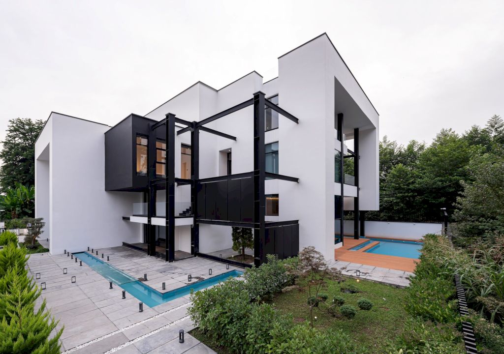
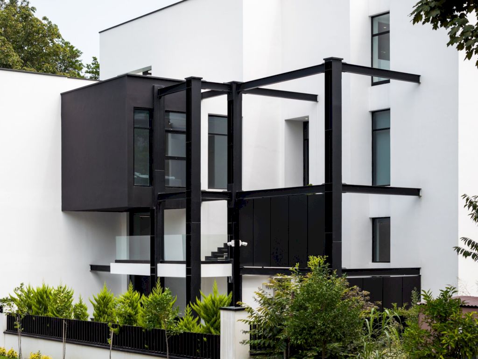
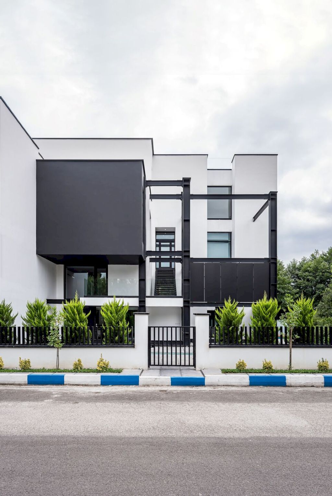
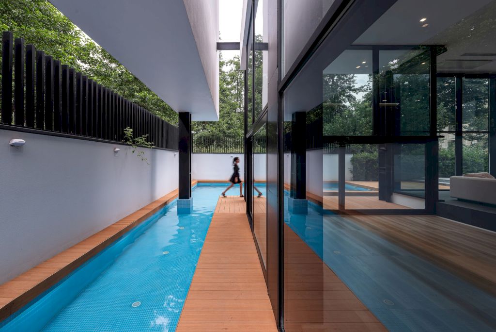
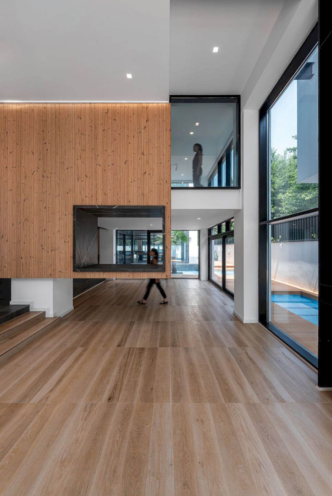
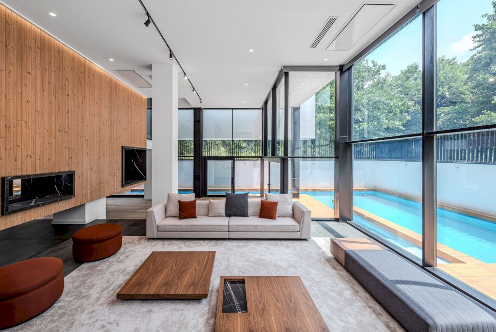
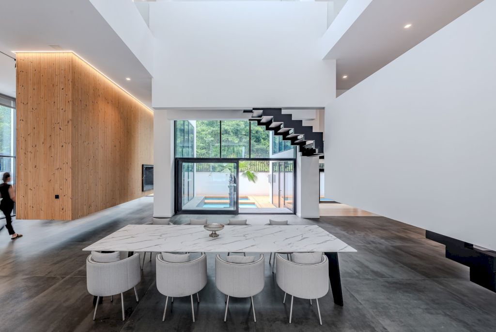
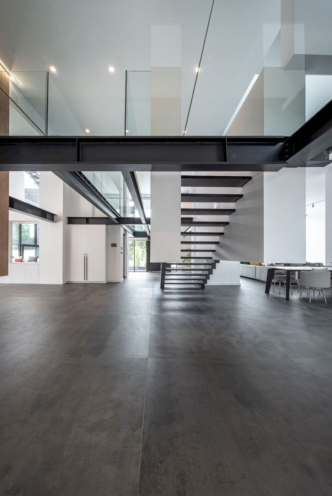
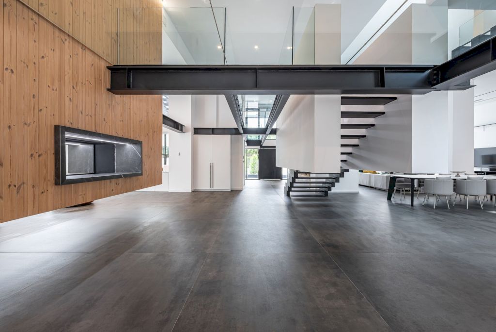
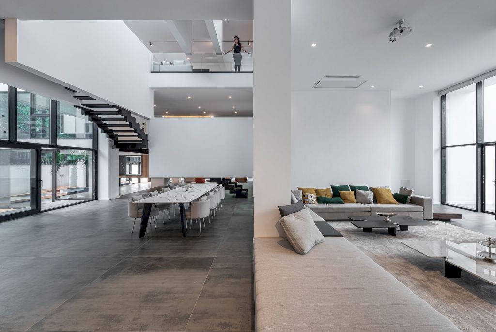
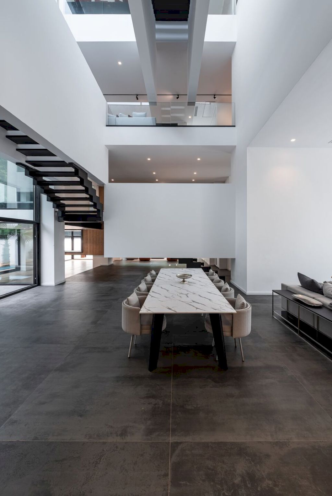
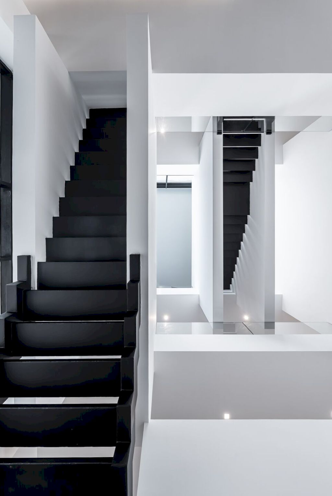
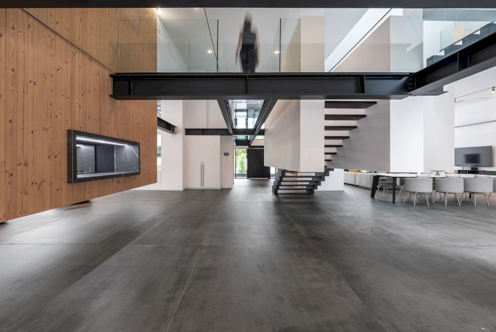
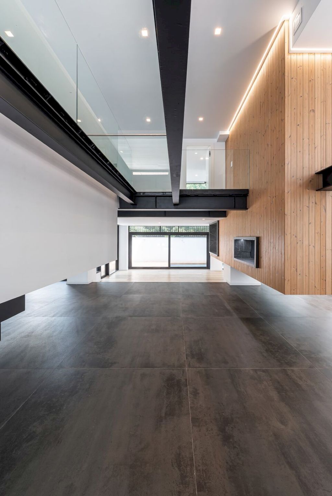
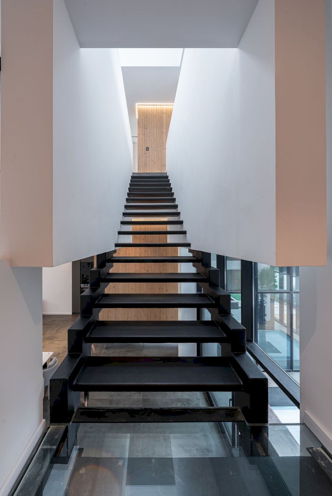
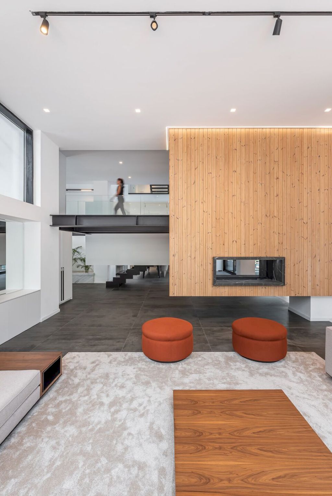
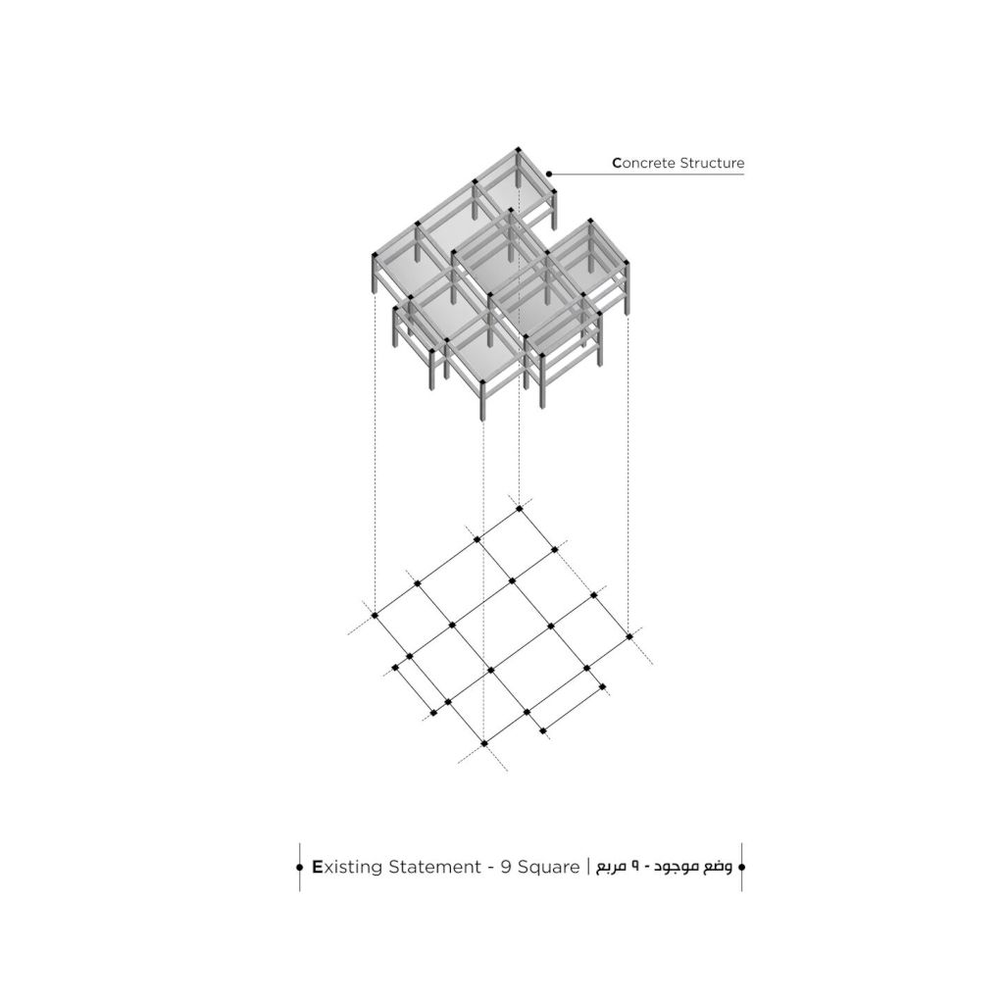
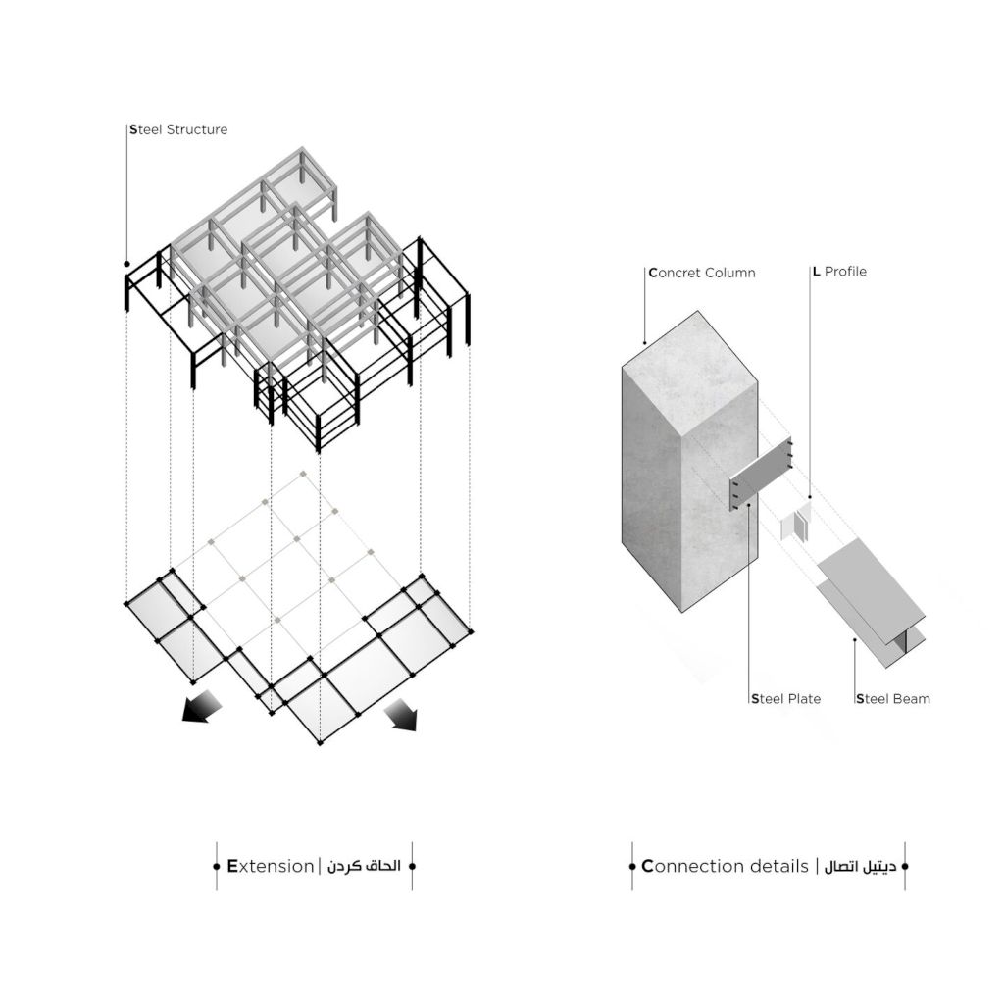
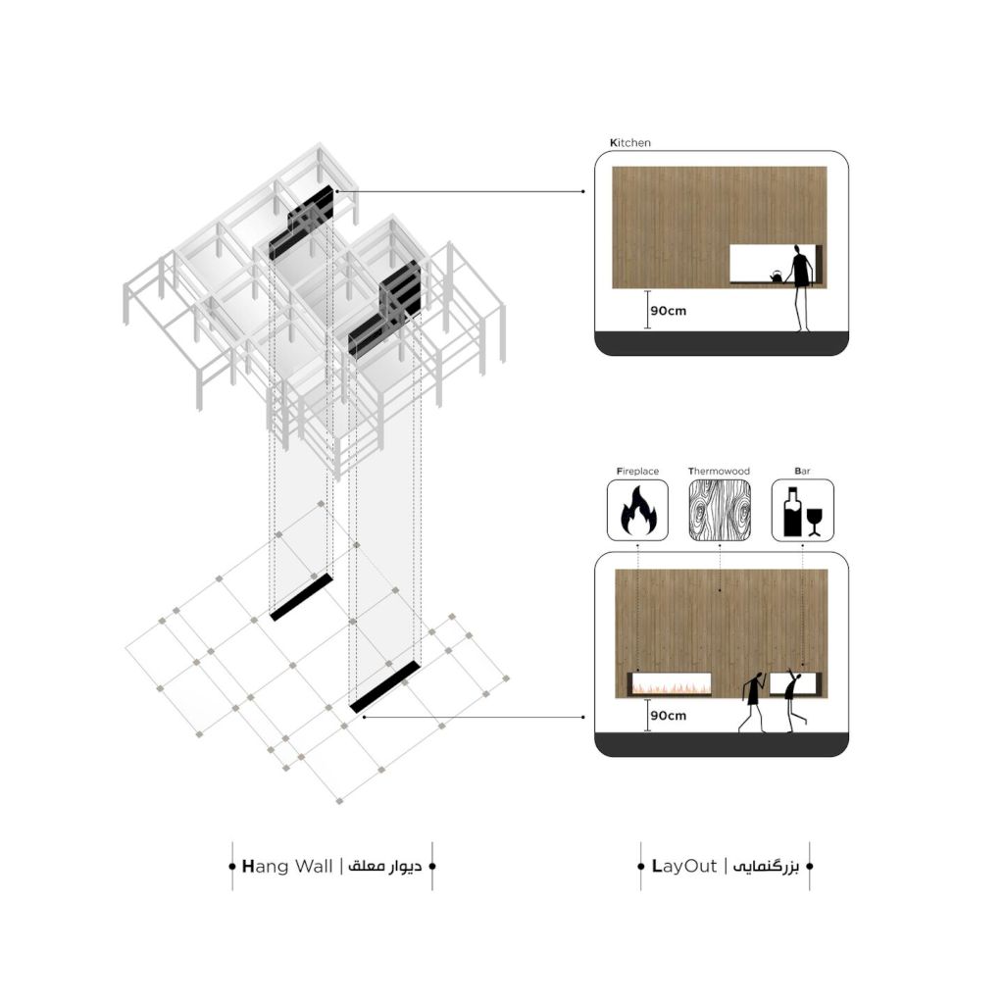
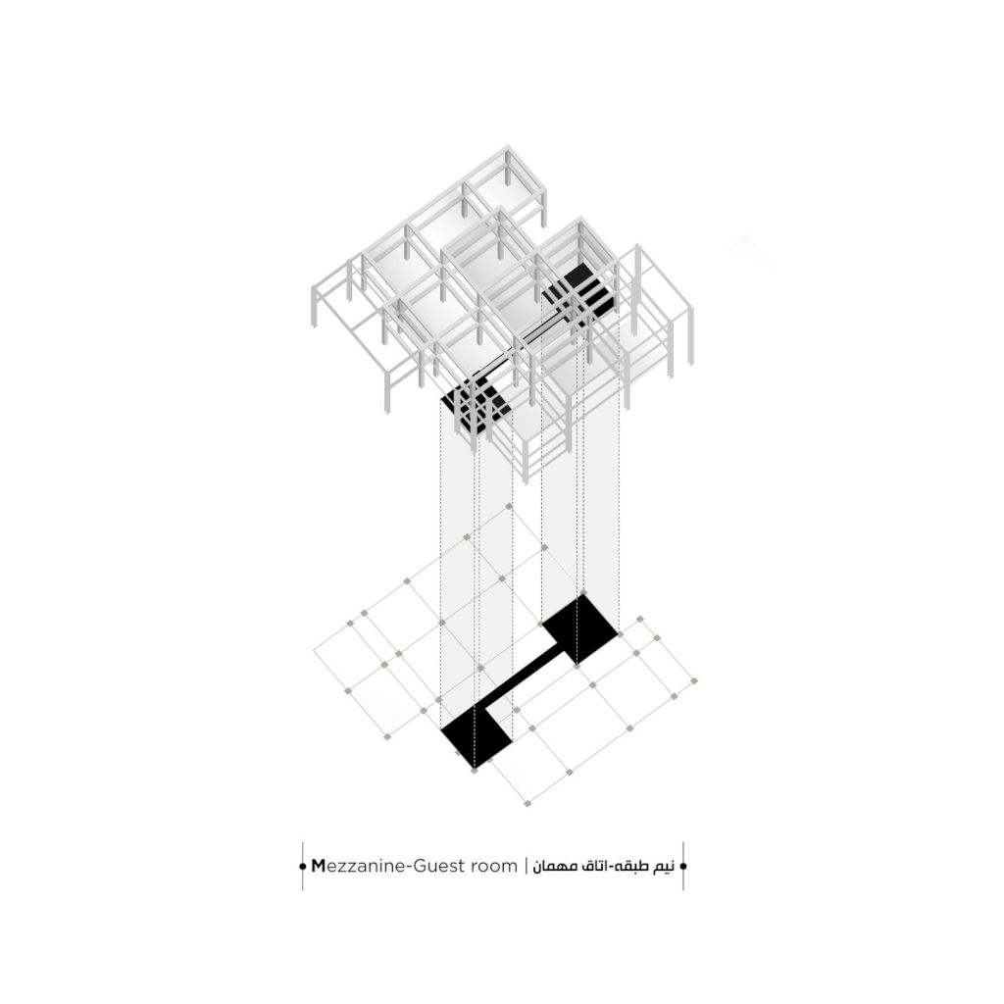
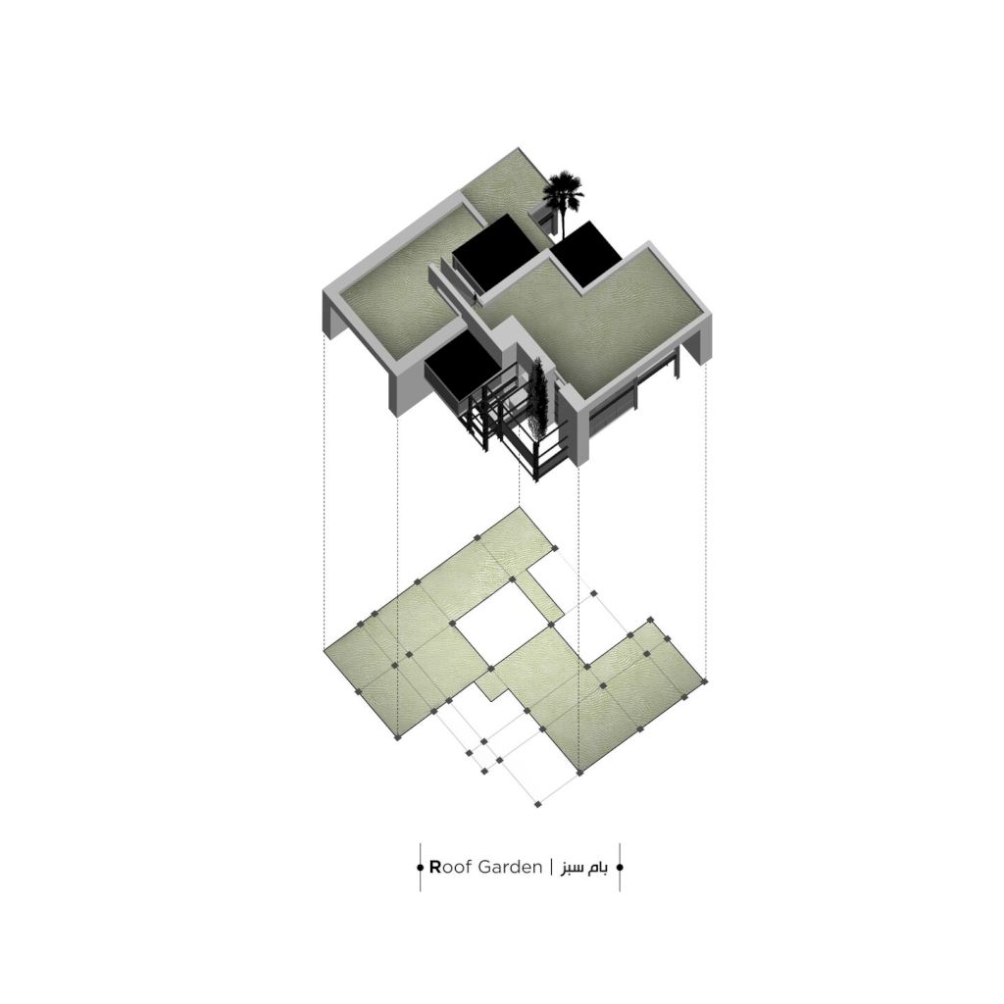
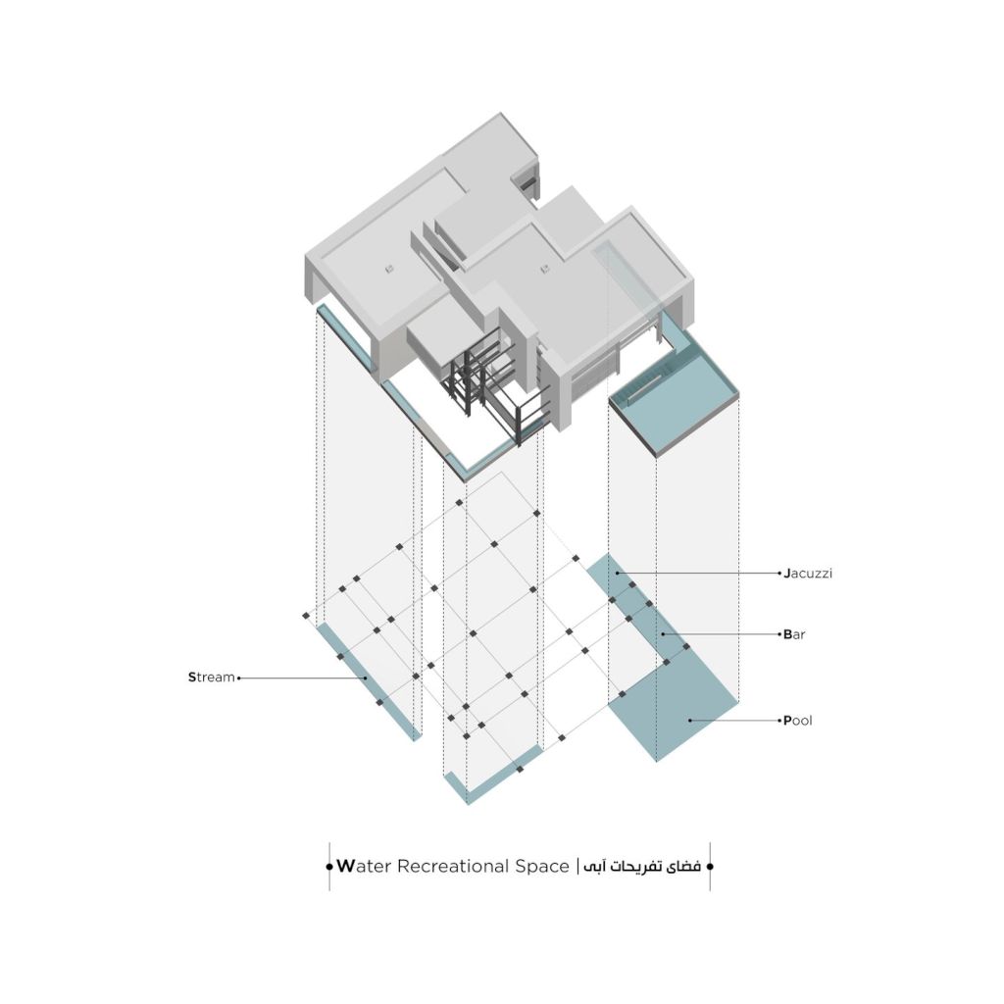
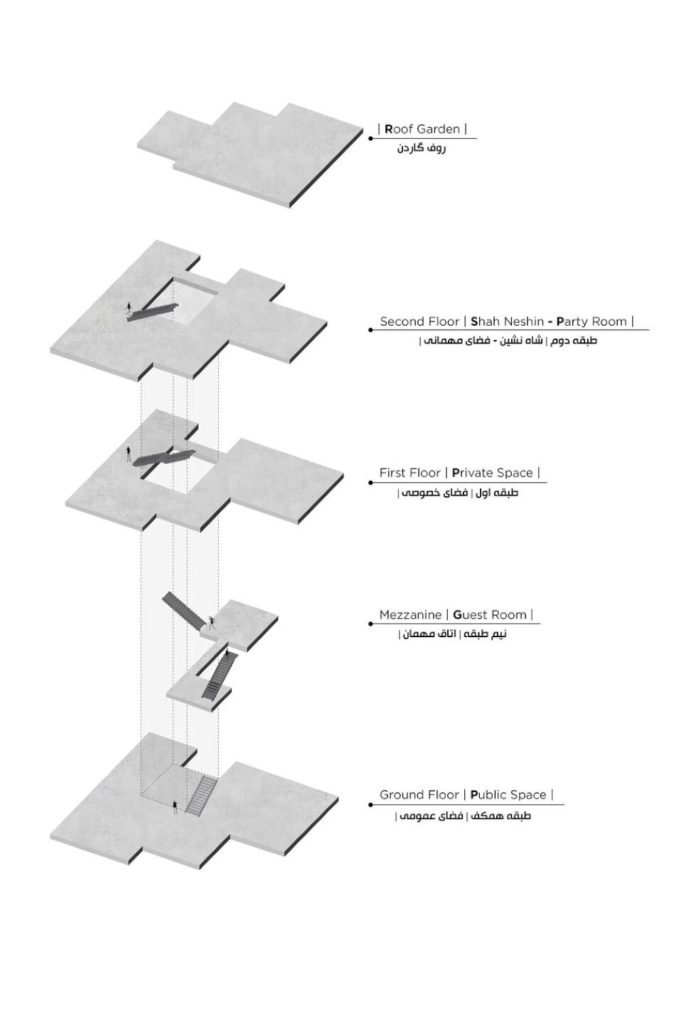
The Amirdasht Villa Gallery:







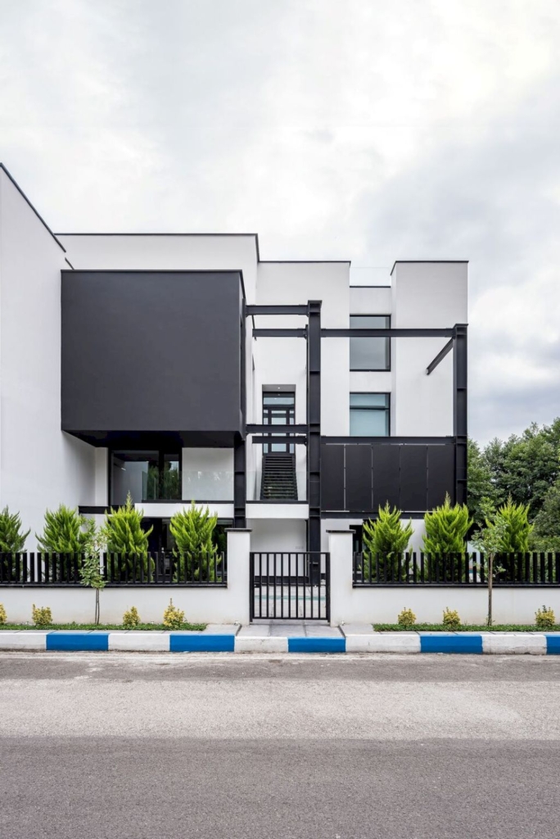

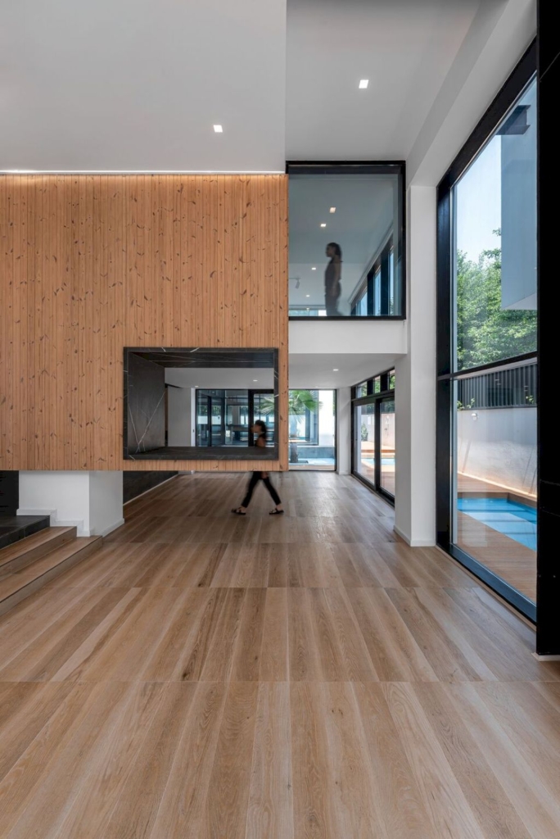


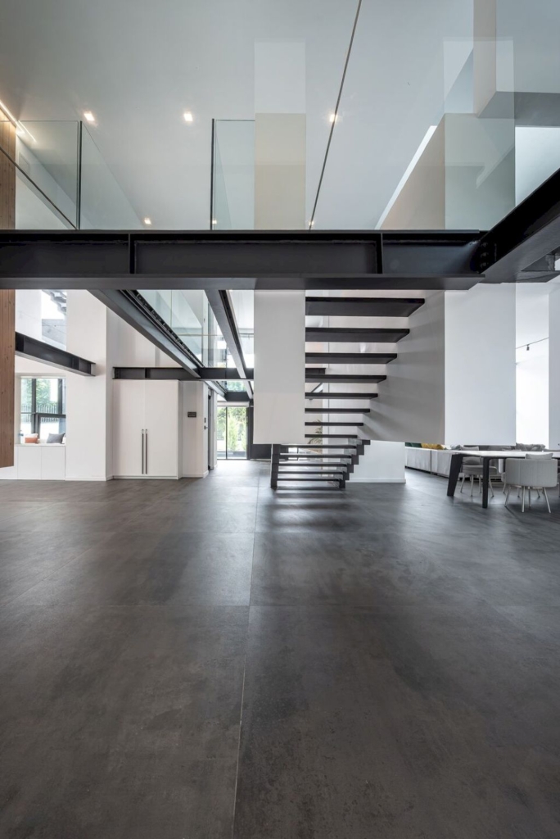


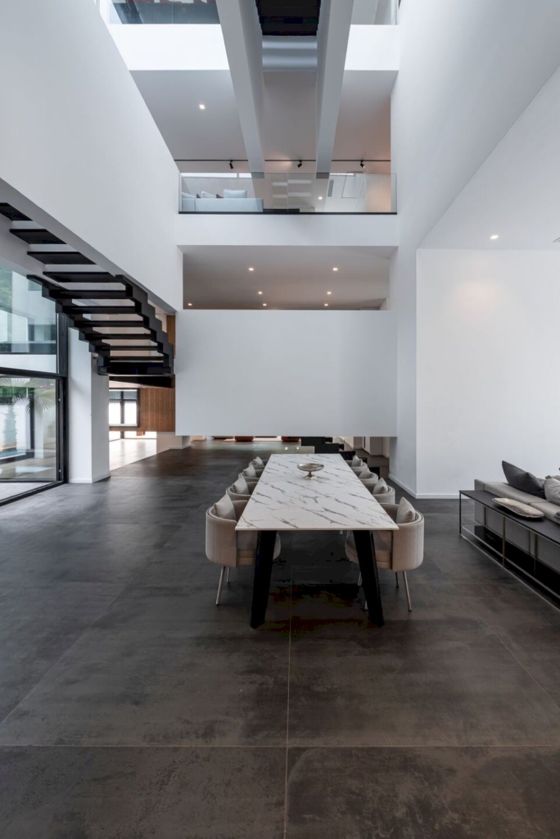
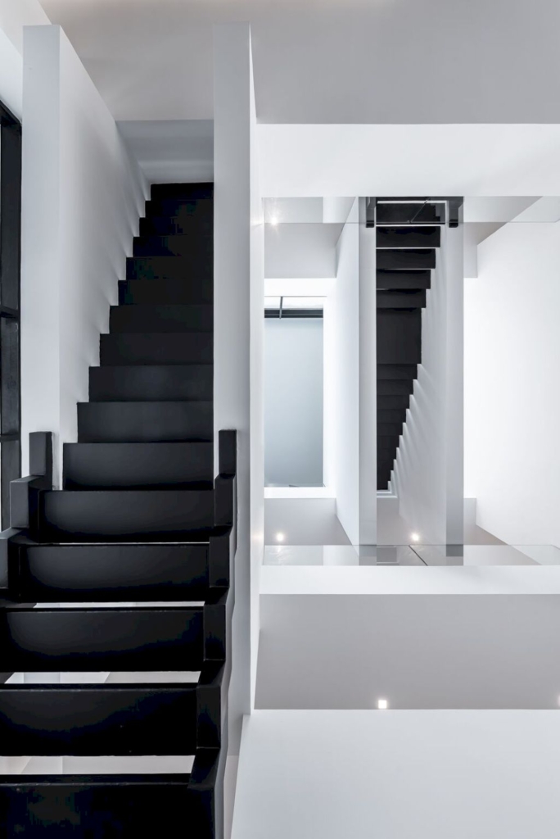

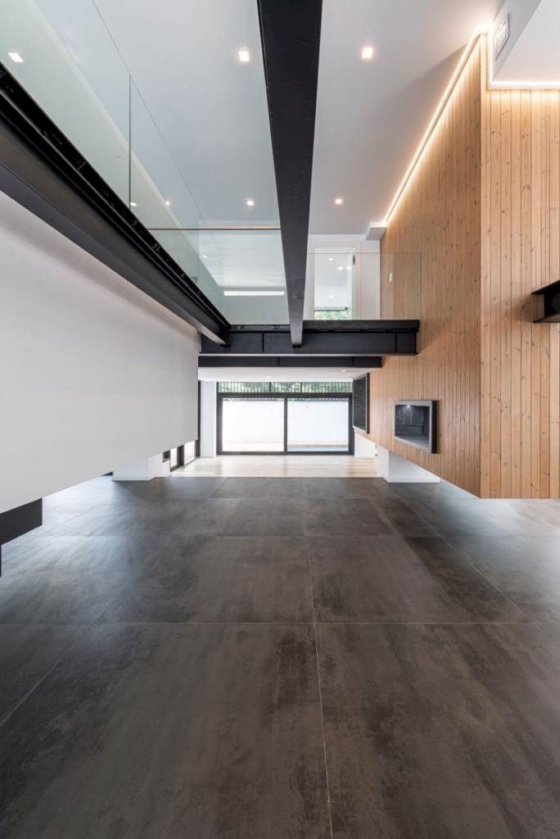
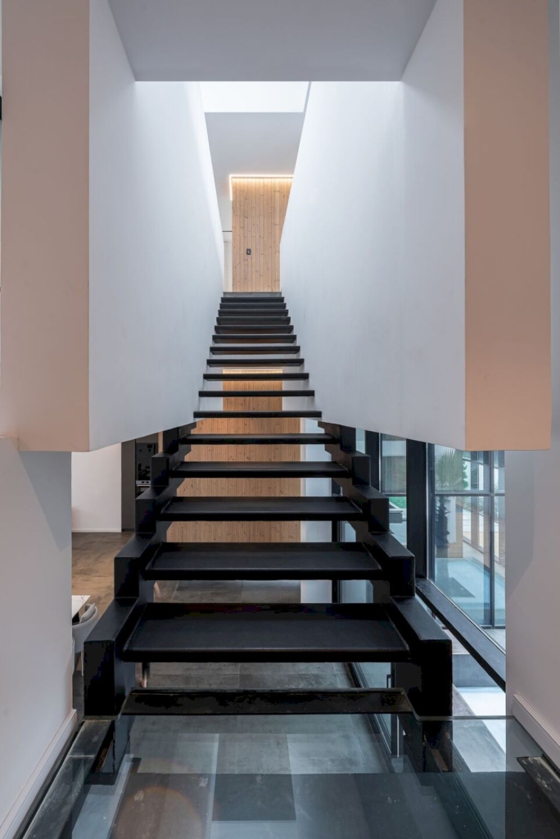
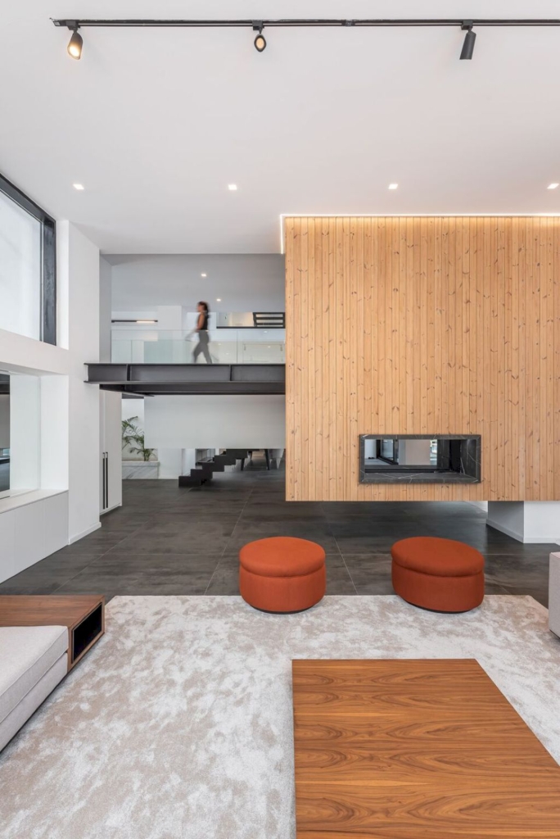







Text by the Architects: The Amirdasht Villa project involved redesigning a villa with a Roman-style, where the structure had already been constructed as a concrete frame. The client’s request was to transform this traditionally classic project into a modern one.
Photo credit: Hamzehlouei | Source: Mado Architects
For more information about this project; please contact the Architecture firm :
– Add: Tajrish, N.12, Anahita St, Akhgari St, Fereshte St, Valiasr St, Parkway Restaurant, Iran
– Tel: +98 21 2203 1751
– Email: INFO@MADOSTUDIO.COM
More Projects in Iran here:
- TA House Connects Living Space and Nature by M+TRO.Studio
- Banyan Tree House, Unique shape design Home by Tales of Design studio
- 5 Fin Whale Way Opens up to Coastal Elements by SALT Architects
- Little Much Farm house with views of Sahyadri hills and lake by Studio LAB
- A House of Interaction with open plan by AANGAN Architects































