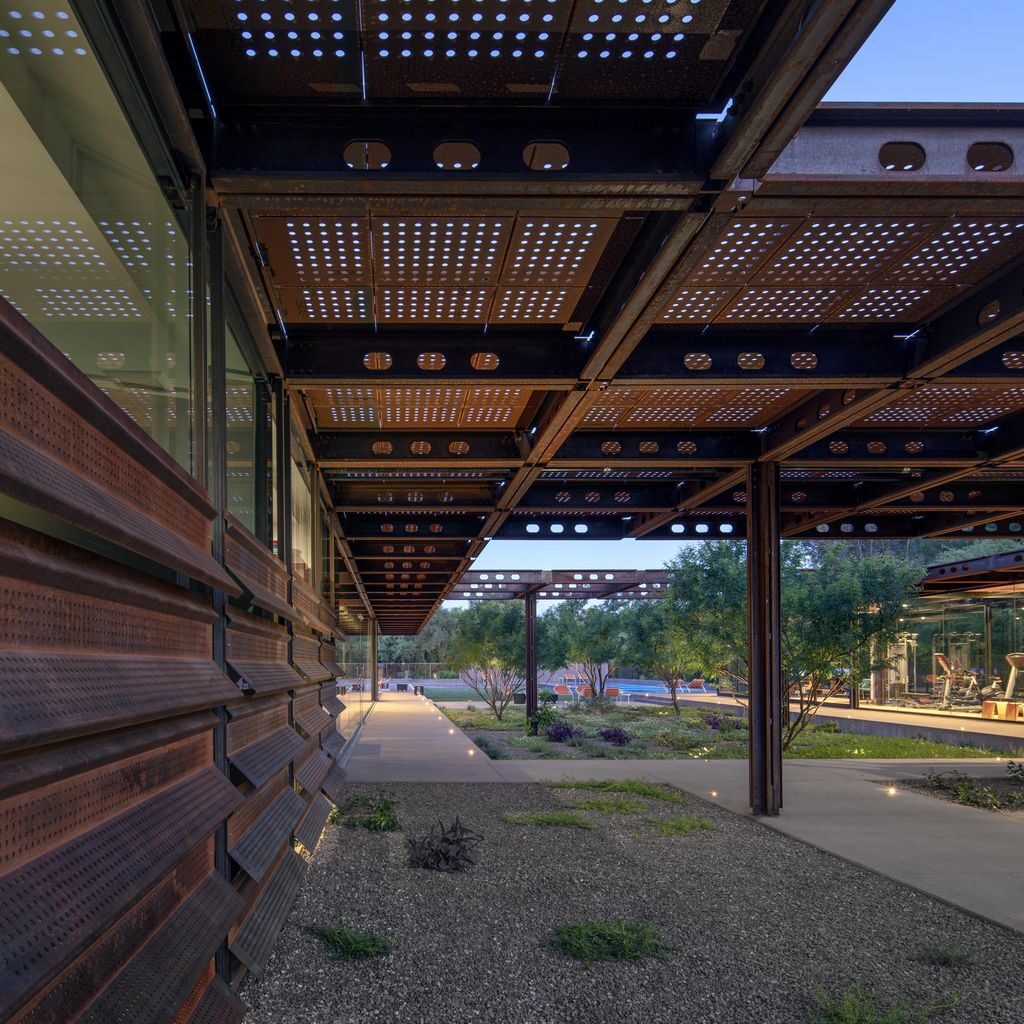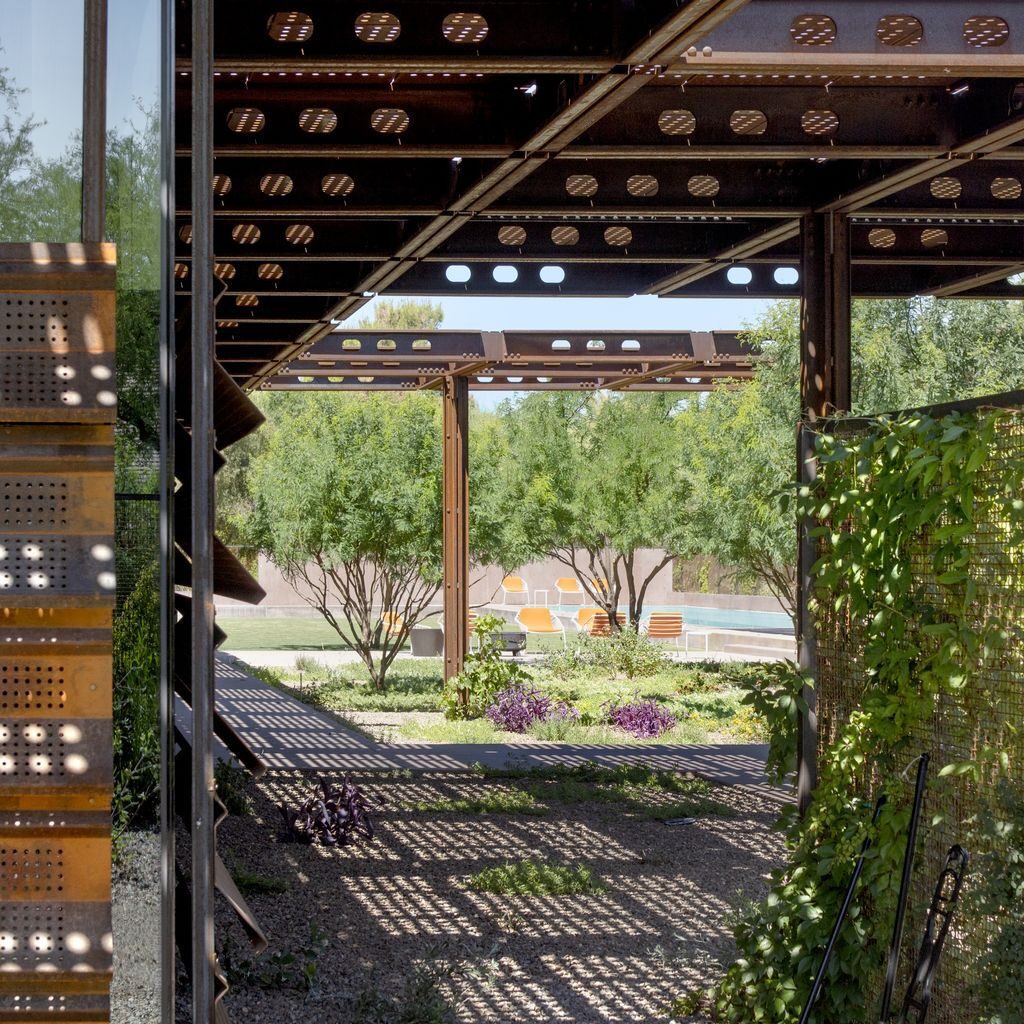Arizona Courtyard House offers Stunning open Plan by Optima DCHGlobal
Arizona Courtyard House designed by Optima DCHGlobal is a pavilion constructed with a system of standardized Corten steel structural components. Located near Scottsdale, the home demonstrates the flexibility of this sustainable building system to create a house of linear volumes, arranged to define a courtyard. The main house to the South and East, a fitness center and lap pool to the North, and mountain views to the West.
The house is a pavilion, constructed with a system of standardized steel structural components and set on a base of concrete risen above terrain level. Based on a modular system with spaced columns, the house features an open floor plan. The exterior enclosure of the house is glass, with perforated sunscreens and press – formed louvers layered in front of the glass where shade or privacy needed. Hence, this creates a sense of daylight in all interior spaces and a rich texture of shades and shadows on the exterior.
In addition to this, interior finishes selected to achieve warmth. Also, it includes the sophisticated design of living spaces as living room, dining room, kitchen, bedroom, bathroom. Surely, it offers high end amenities for the homeowner. Extensive millwork of natural cherry, European oak, and walnut used throughout. Also, draperies with high translucency create privacy while allowing light and views to the courtyard and mountains
The Architecture Design Project Information:
- Project Name: Arizona Courtyard House
- Location: Paradise Valley, Maricopa, Arizona, United States
- Project Year: 2017
- Area: 5000 ft²
- Designed by: Optima DCHGlobal
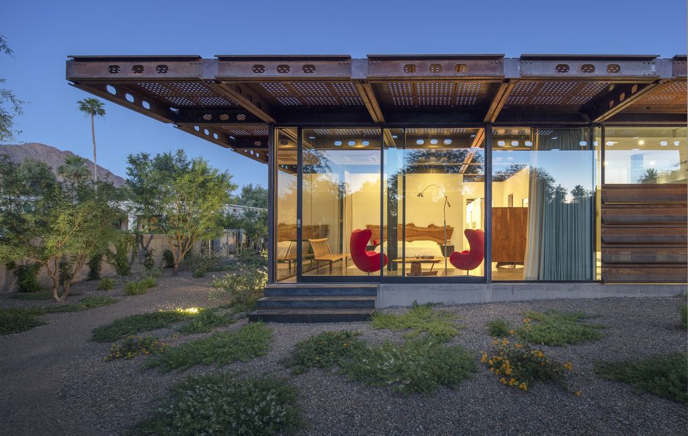
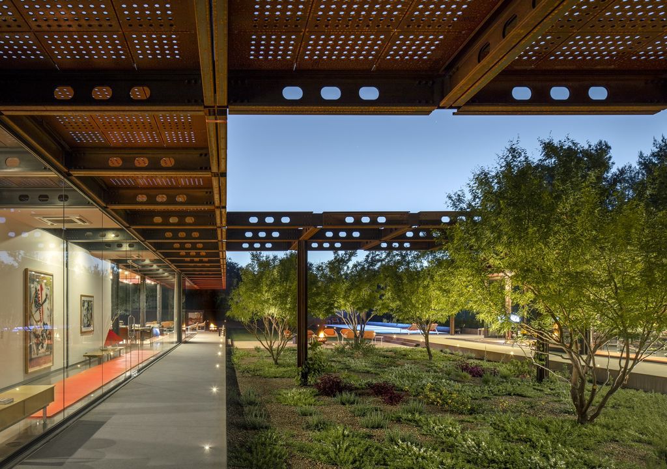
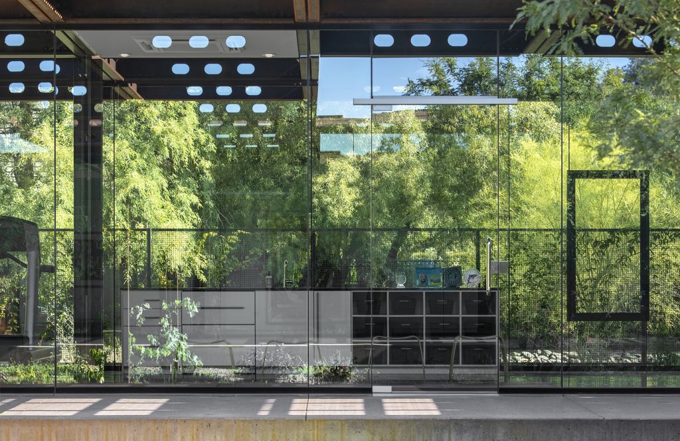
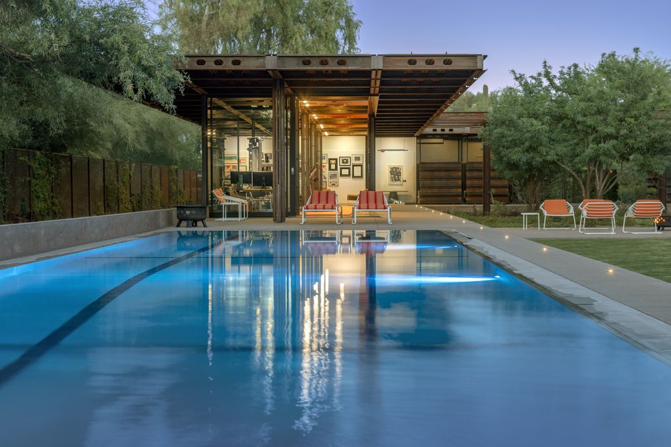
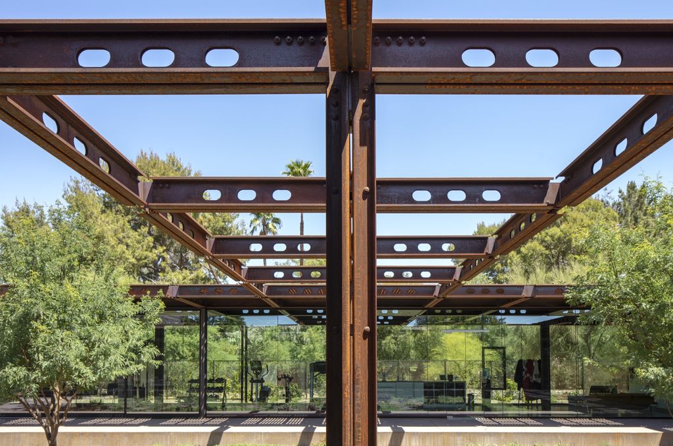
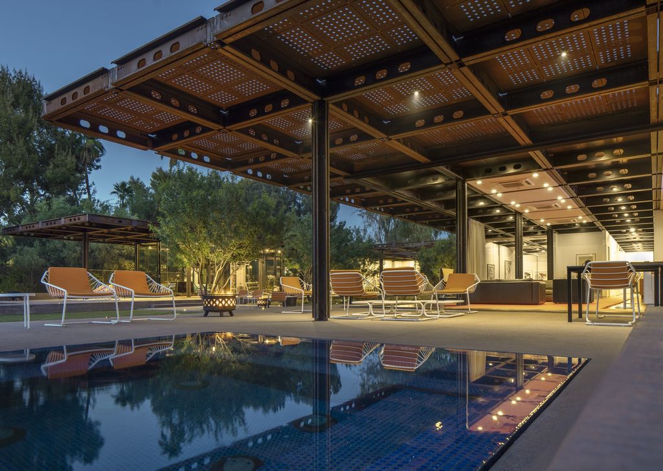
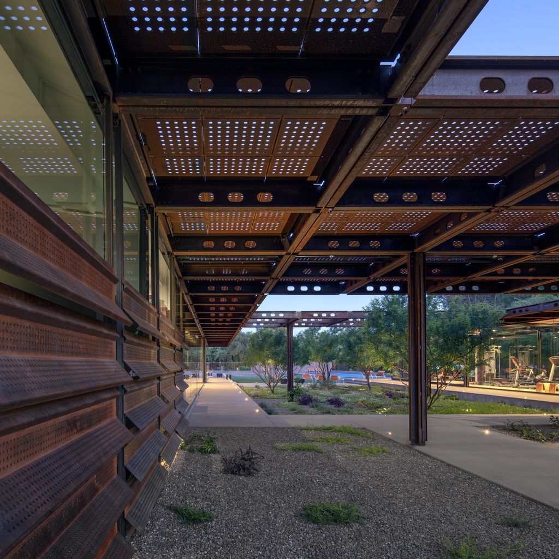
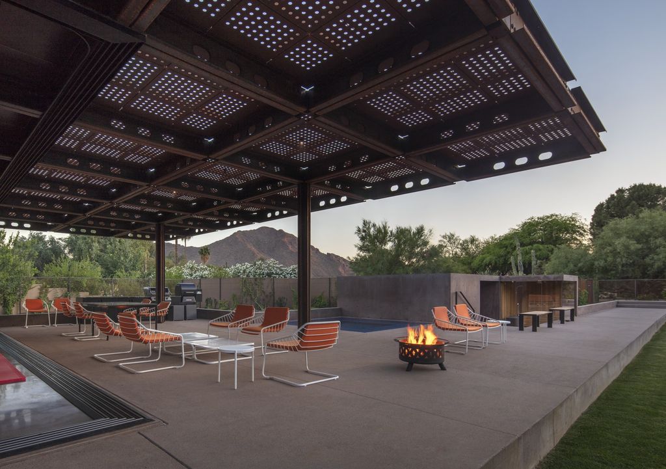
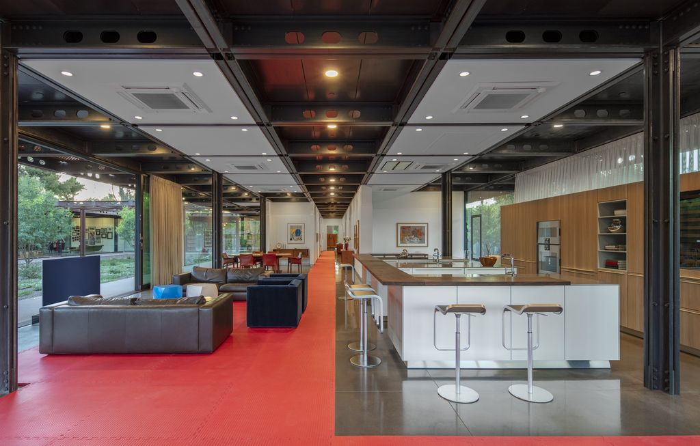
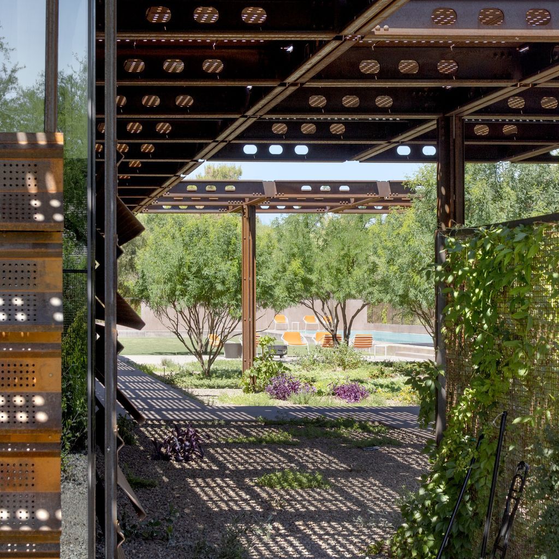
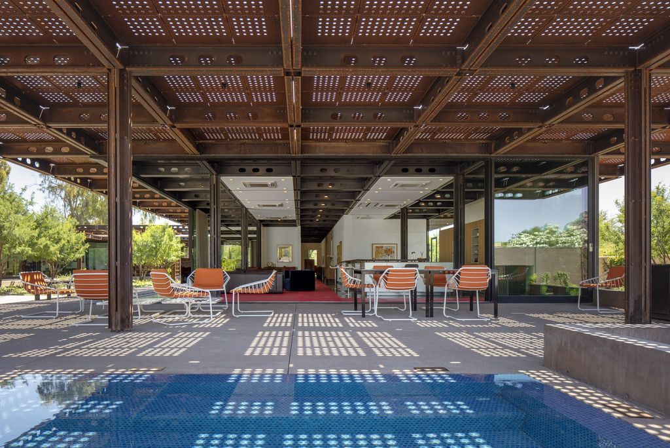
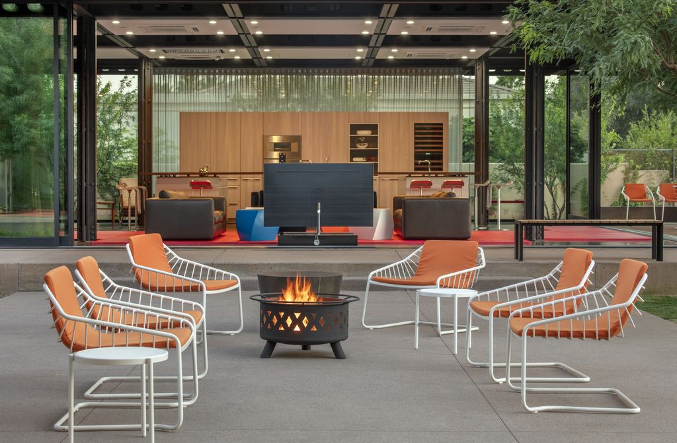
The Arizona Courtyard House Gallery:
Text by the Architects: Arizona Courtyard House is a pavilion, constructed with a system of standardized Corten steel structural components. The home demonstrates the flexibility of this sustainable building system to create a house of linear volumes, arranged to define a courtyard, with the main house to the south and east, a fitness center and lap pool to the north, and mountain views to the west.
Photo credit: Bill Timmerman| Source: Optima DCHGlobal
For more information about this project; please contact the Architecture firm :
– Add: 630 Vernon Avenue Suite E, Glencoe, Illinois 60022
– Tel: 847.835.8400
– Email: info@optima.inc
More Tour of Houses in United States here:
- Woodland House brings the nature beauty by ALTUS Architecture + Design
- On The Hill House, U-Shaped House Facing NYC by Narofsky Architecture
- Old Sag Harbor Road, a Magnificent House by Blaze Makoid Architecture
- Hale Nukumoi Beach Retreat in Hawaii, US by Walker Warner Architects
- Telluride Glass House, luxury home by Efficiency Lab for Architecture PLLC
