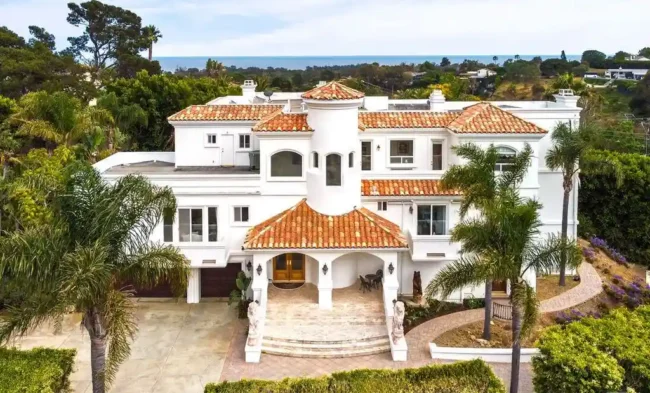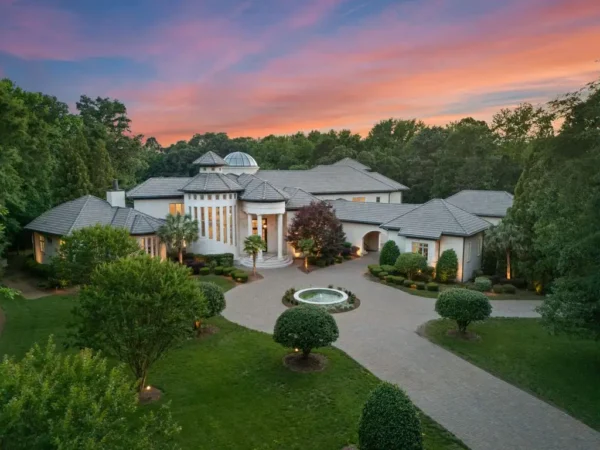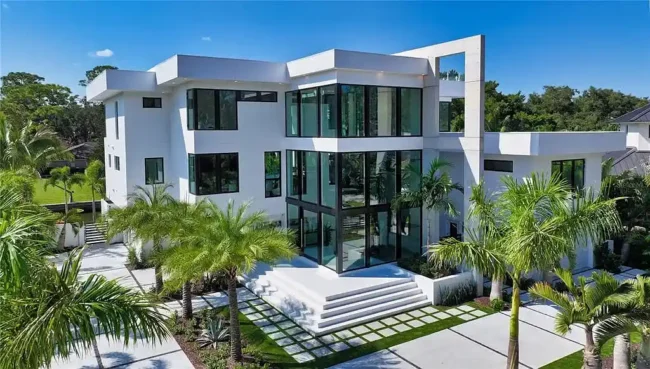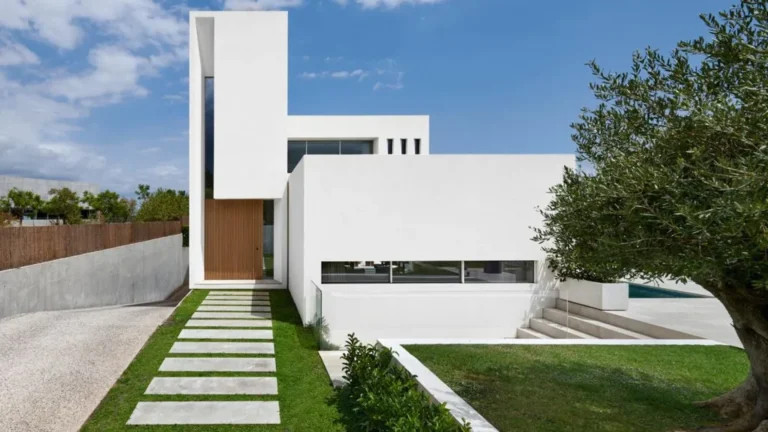Bendigo Terrace House, a Modern Architecture by Condon Scott Architects
Architecture Design of Bendigo Terrace House
Description About The Project
Bendigo Terrace House, designed by Condon Scott Architects, is a breathtaking example of modern architecture nestled among the picturesque vineyards in Central Otago, New Zealand. The client’s vision was to create a permanent residence that maximized the incredible westward views while bathing the living spaces in natural sunlight throughout the day. They sought a design that felt clean, uncluttered, and fully embraced the expansive surrounding landscape.
The essence of the design can be distilled to a minimalistic concept of a floor plane and a roof plane, connected by fully glazed walls. This open pavilion style structure seemingly hovers over the rugged terrain, offer unobstructed views up and down the valley. In order to achieve this floating effect, the ground floor’s perimeter features negative space. Hence, allow the oversized concrete floor slab to cantilever. The roof, positioned at a height of 3 meters, ensures that the majestic mountain range remains uninterrupted in the vista.
Once insides, functional service pods placed, set back from the glazed walls to create a corridor. The integration of retractable windows and internal doors seamlessly connects interior spaces to the surrounding vineyards and the expansive outdoors. Given the site’s exposure to extreme winds, the single story home adopts an H-shaped configuration to create sheltered terraces and courtyards for outdoor living.
On the other hand, the project executed in stages to expedite livability. The first pavilion includes the primary living spaces and the master bedroom, while the second stage, connected via a glazed hallway, houses guest bedrooms, a laundry, and a wine cellar, complete the project in 2022. Bendigo Terrace House serves as an exemplar of harmonious integration with its natural surroundings and the breathtaking New Zealand landscape.
The Architecture Design Project Information:
- Project Name: Bendigo Terrace House
- Location: Bendigo, New Zealand
- Project Year: 2022
- Area: 382 m²
- Designed by: Condon Scott Architects
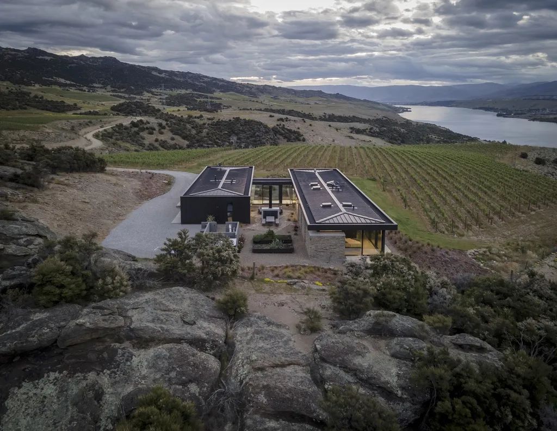
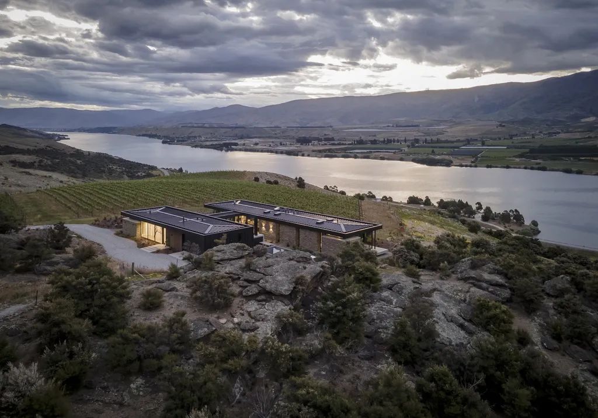
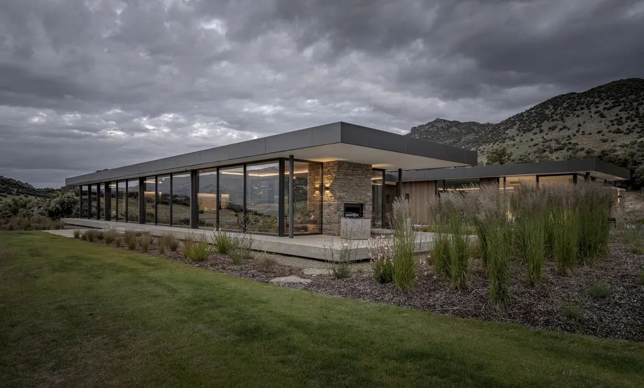
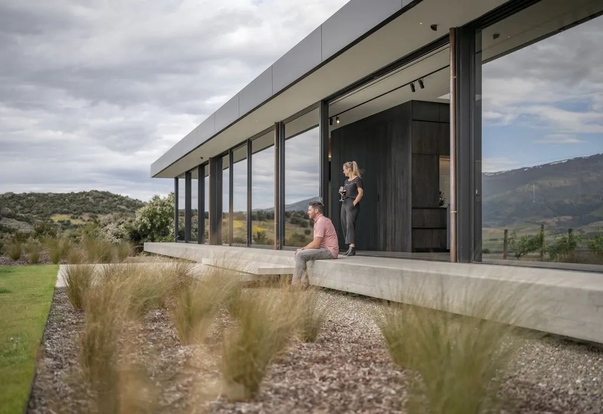
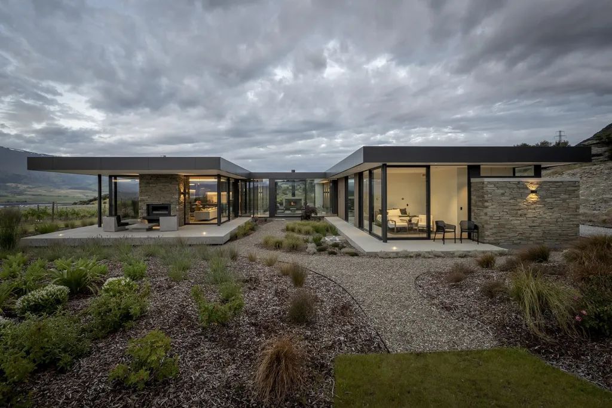
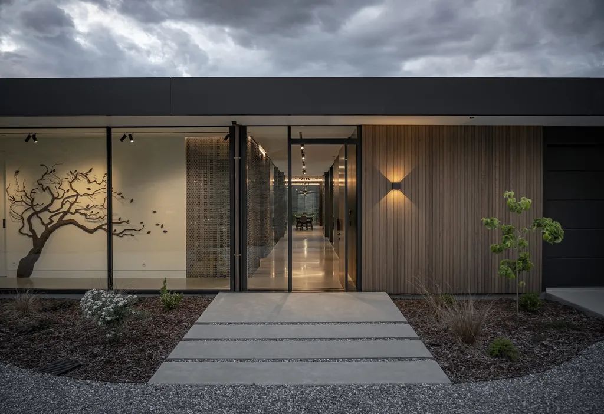
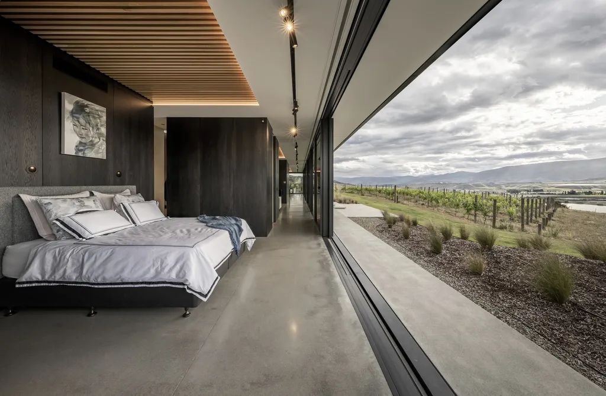
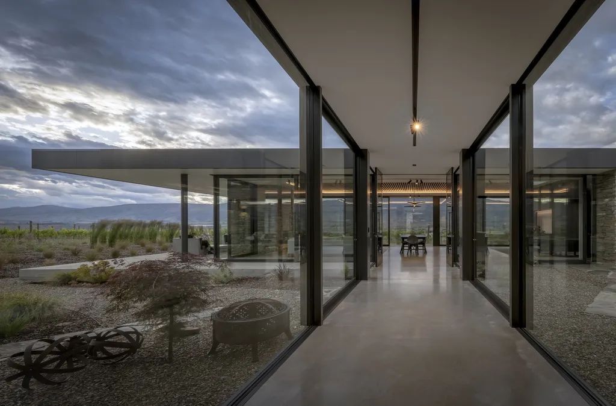
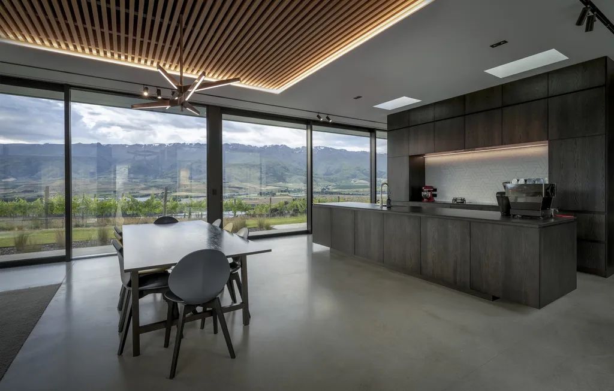
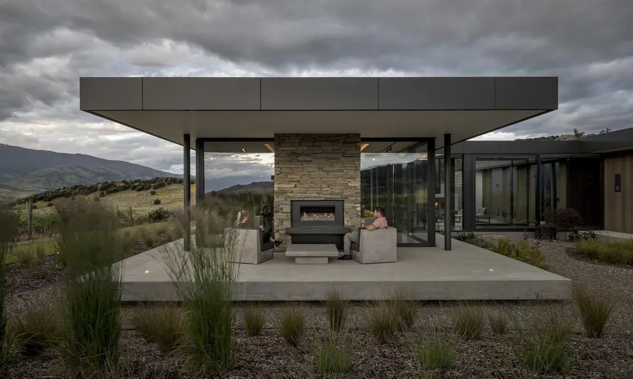
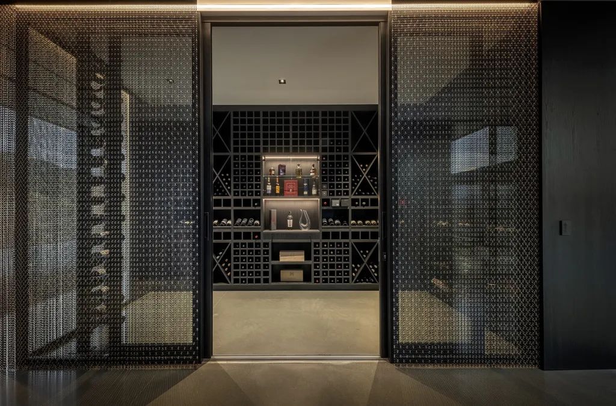
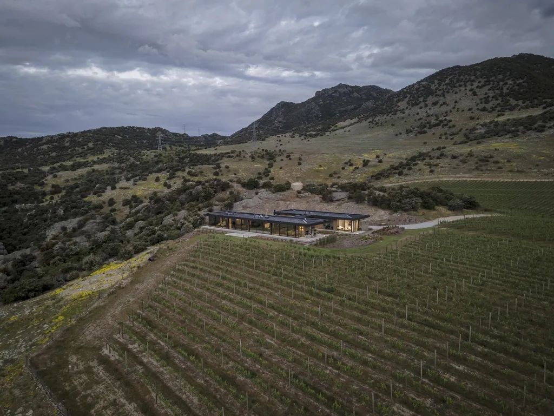
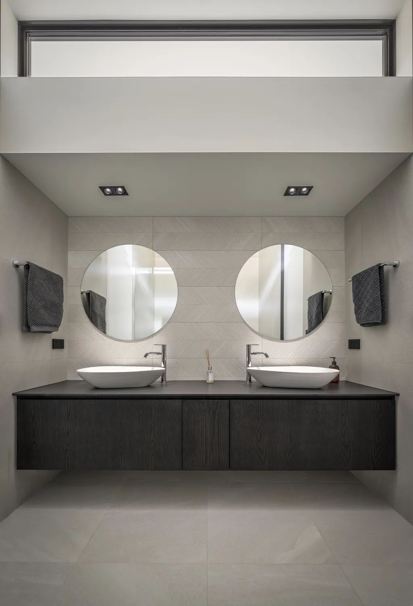
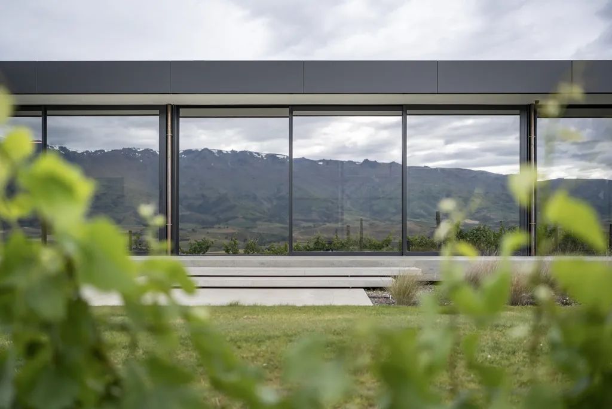
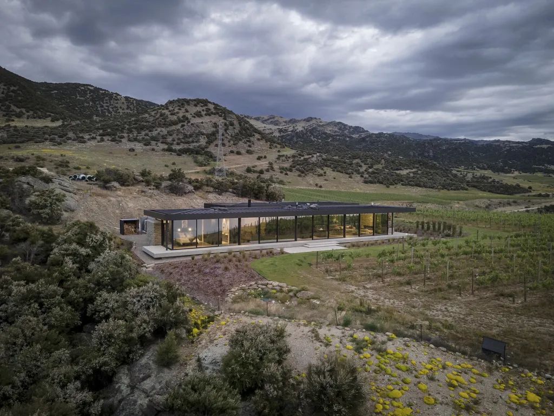
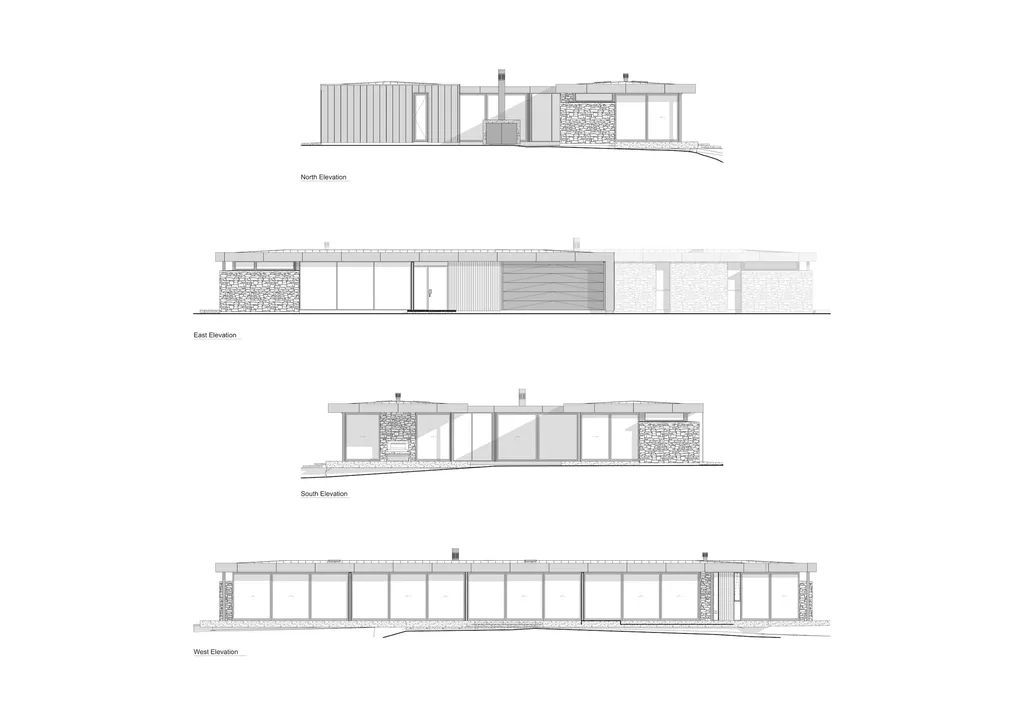
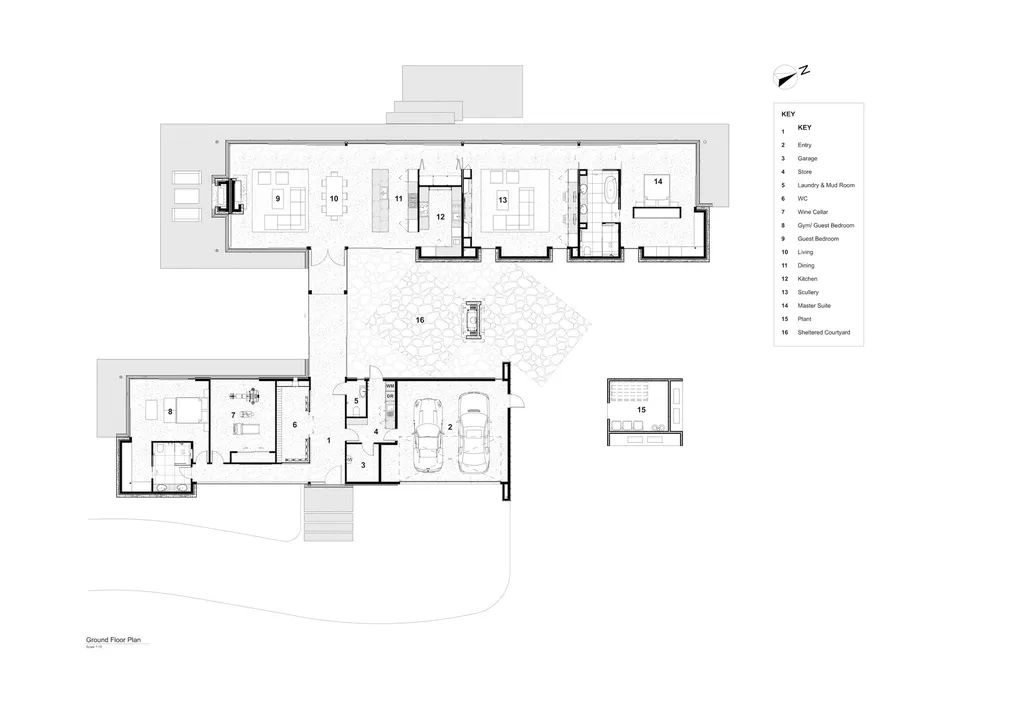
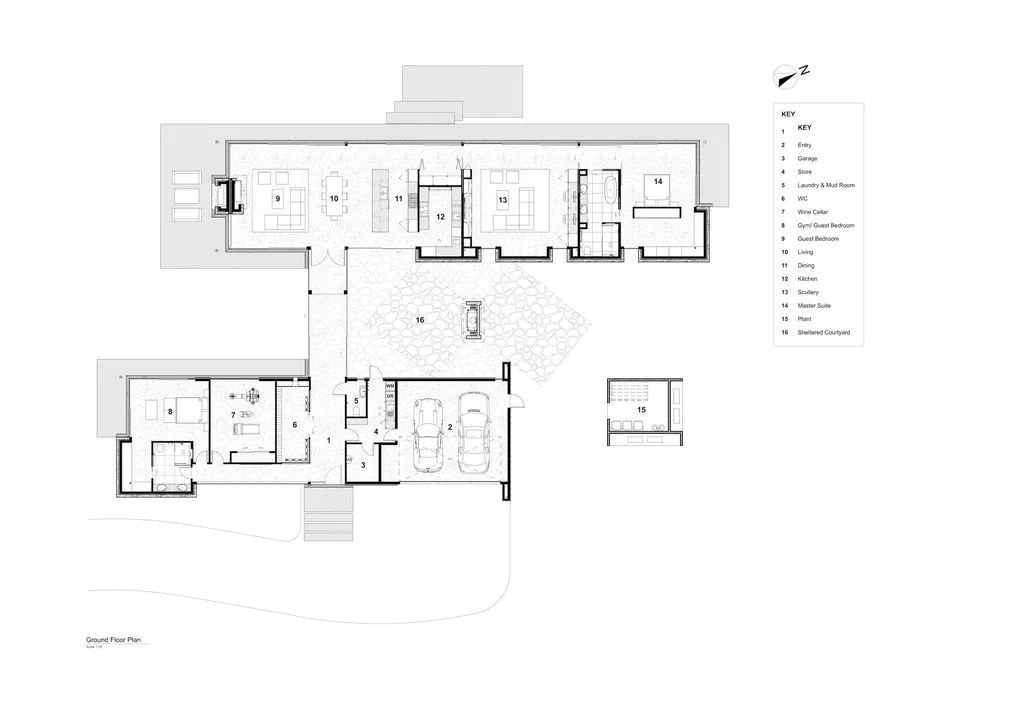
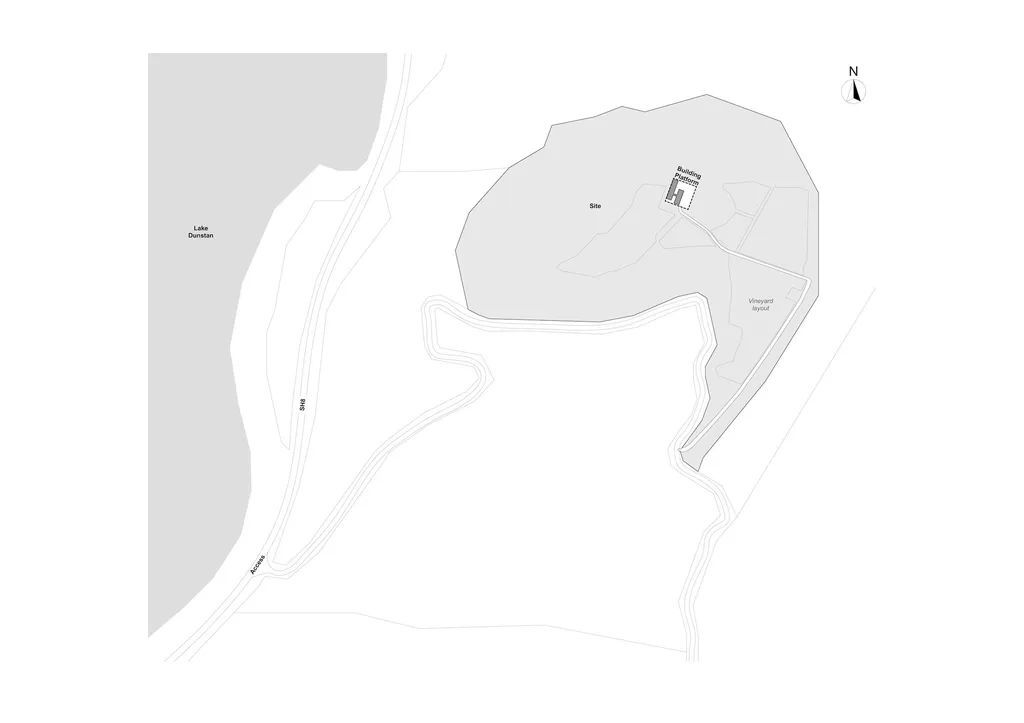
The Bendigo Terrace House Gallery:












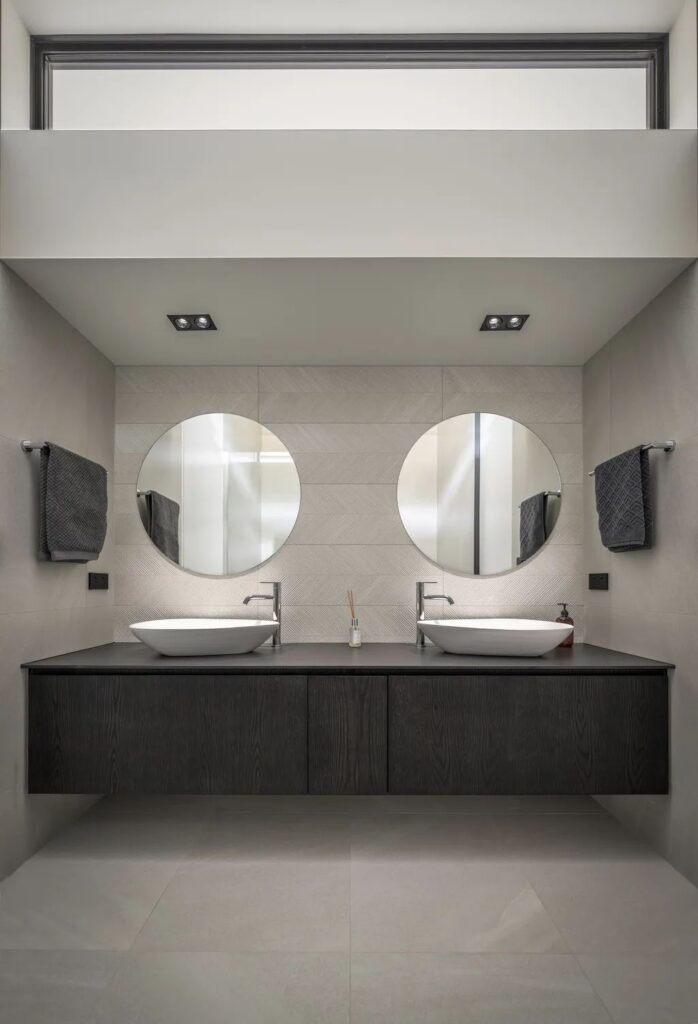






Text by the Architects: Located amongst vineyards in the foothills of the Dunstan Mountains in Central Otago, New Zealand, the client was seeking to create a permanent home that capitalized on the impressive view’s westwards. Indeed, they were looking for a design that could bring all day sunlight into the living spaces, with a clean and uncluttered feel, that captured the huge surrounding panorama. This brief for a minimal form was distilled down to a floor plane and a roof plane, with fully glazed walls between. Hence, the idea was to create an open pavilion that appeared to almost float over the rocky site. Also, allow occupants to look up and down the valley in its entirety.
Photo credit: Simon Larkin | Source: Condon Scott Architects
For more information about this project; please contact the Architecture firm :
– Add: 37 McDougall Street, Wānaka 9305, New Zealand
– Tel: +64 3 443 7919
– Email: enquiries@condonscott.nz
More Projects in New Zealand here:
- Mahuika House with spaces extend over the pool below by Daniel Marshall
- Omata Beach House offers breathtaking ocean views by Herbst Architects
- Private island home Mahuika in New Zealand by Daniel Marshall Architects
- 3 Lewis road house with outstanding lake views by Wyatt + Gray Architects
- Waipu Home, Elegant L-Shape with Coastal Views by Jessop Architects
















