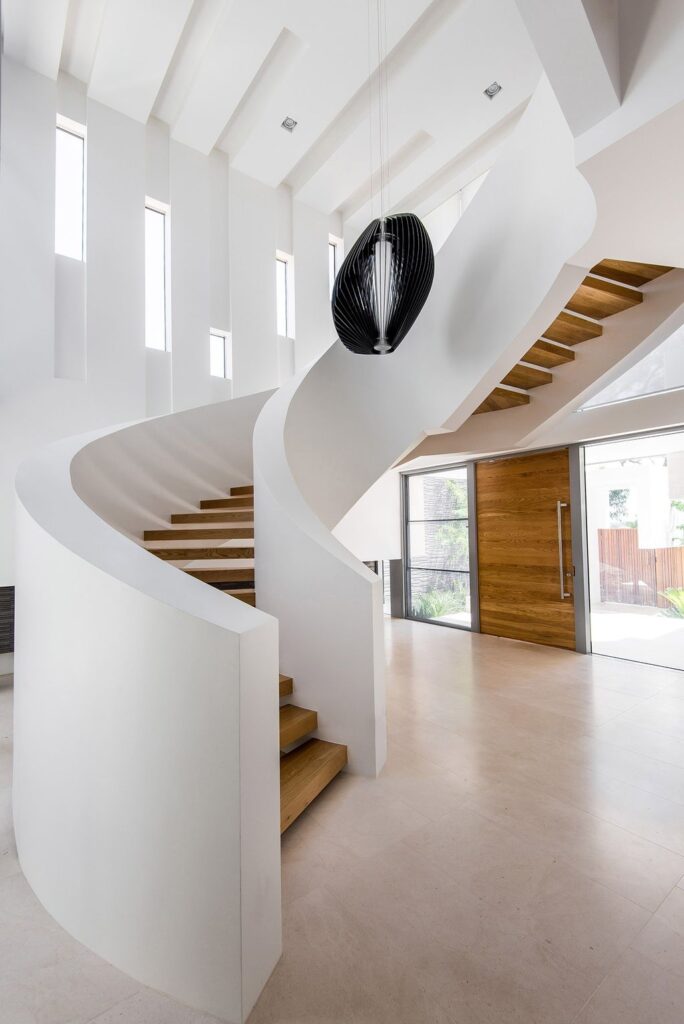Bicton residence, seamless connection with Swan river by Hillam Architects
Bicton Residence designed by Hillam Architects, located atop Bicton’s Blackwall Reach in Australia. This home creates the seamless connection with the Swan River, reflects its river’s edge environment and the ‘enhanced living’ aspirations of its owners. Indeed, the architectural challenges of cutting into the hillside and maximising views were critical to the success of this project. As a result, the house offers a very spectacular views to the river and the high end amenities for the living moments.
Also, the main entry of this house is designed to impress. It’s a glazed void features a beautifully detailed, spiral staircase which leads to the upper, cantilevered living-areas. The two bedroom suites are deliberately set on split levels to provide privacy and tranquility whilst still allowing spectacular views. A large outdoor deck leads to a stunning 10m infinity pool which appears to blend seamlessly with the blue waters of the Swan River. In addition to this, the design palette is comfortable yet contemporary and the workmanship and finishes throughout are to an exceptionally high standard. In keeping with the design principles, the home features many sustainable initiatives. Indeed, the house has taken full advantage of its prime location, to bring out the best for its owner.
The Architecture Design Project Information:
- Project Name: Bicton Residence
- Location: Bicton. Australia
- Project Year: 2014
- Area: 996 sqm
- Designed by: Hillam Architects
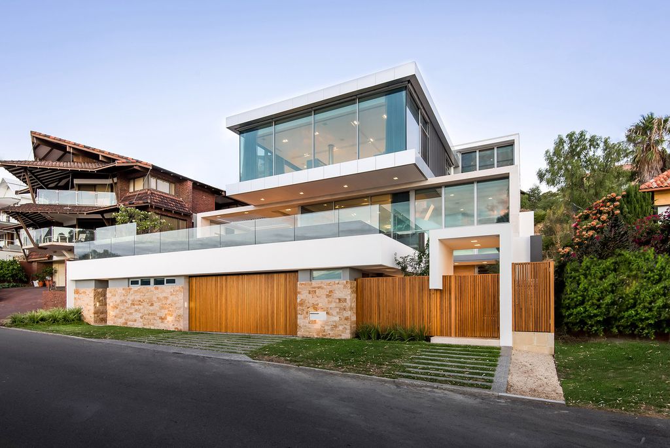
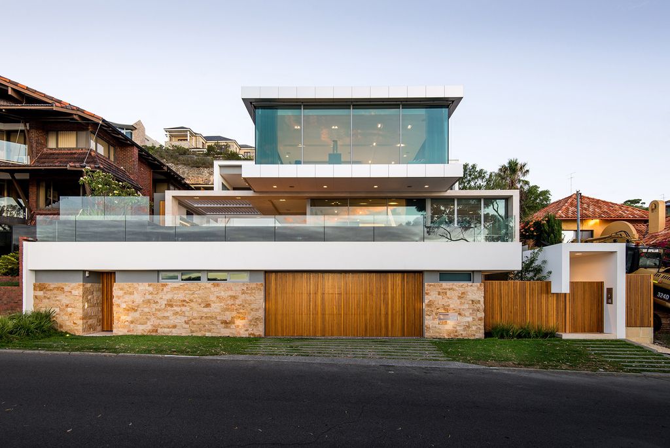
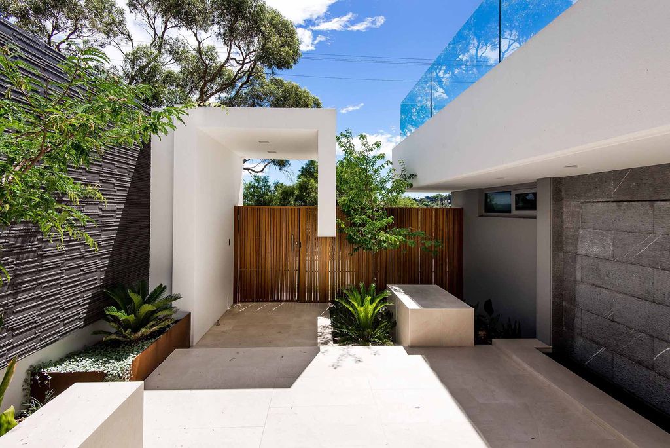
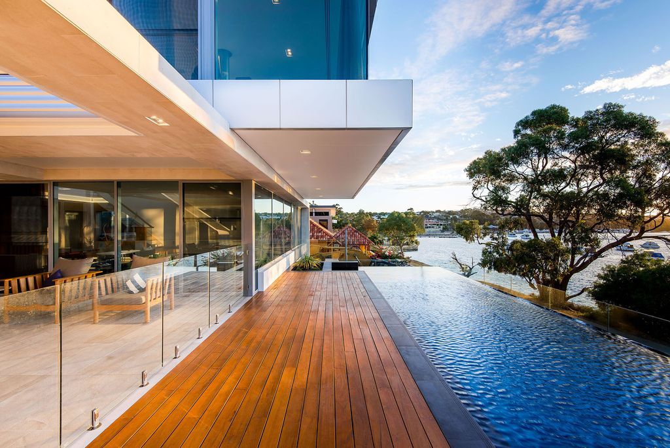
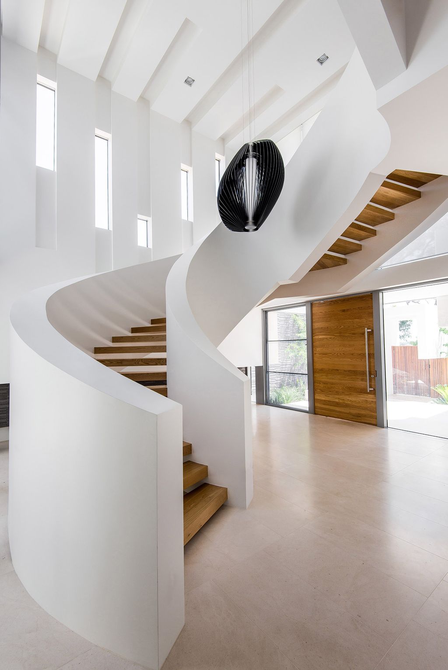
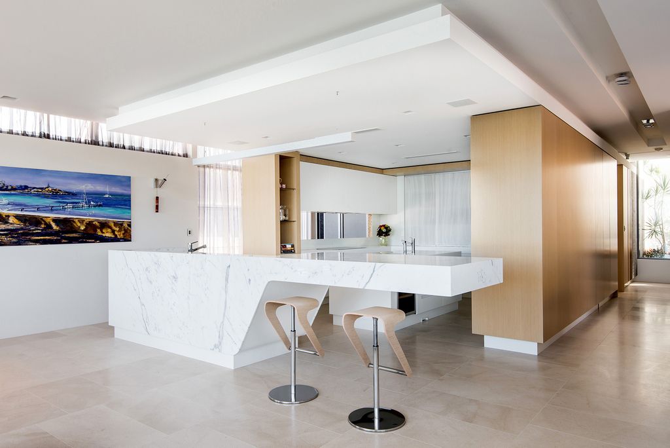
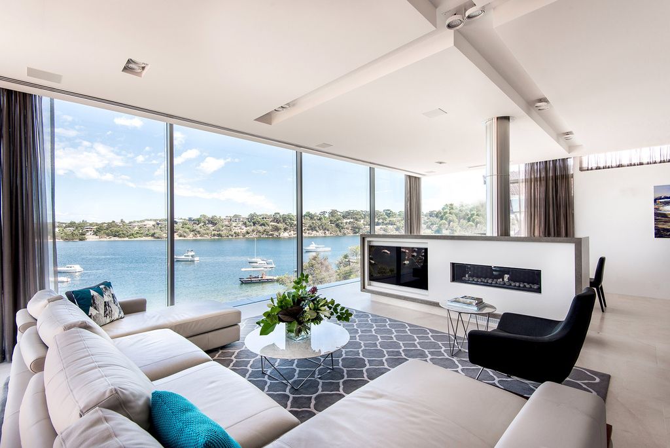
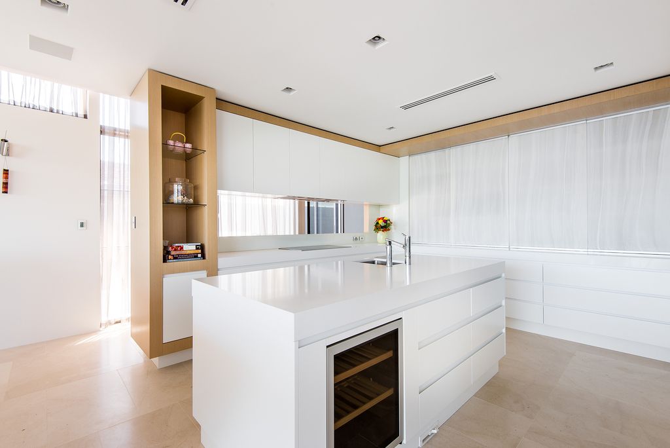
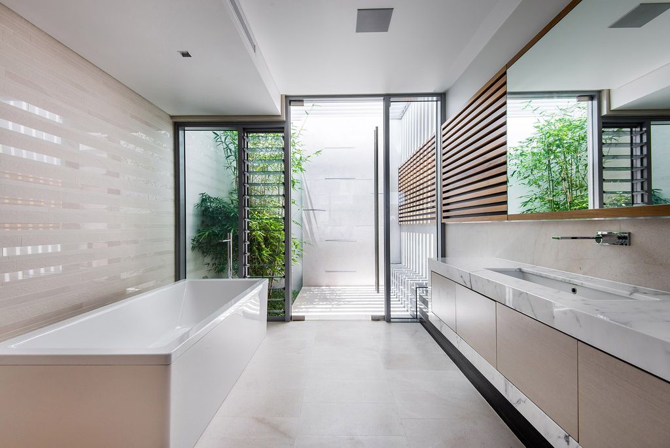
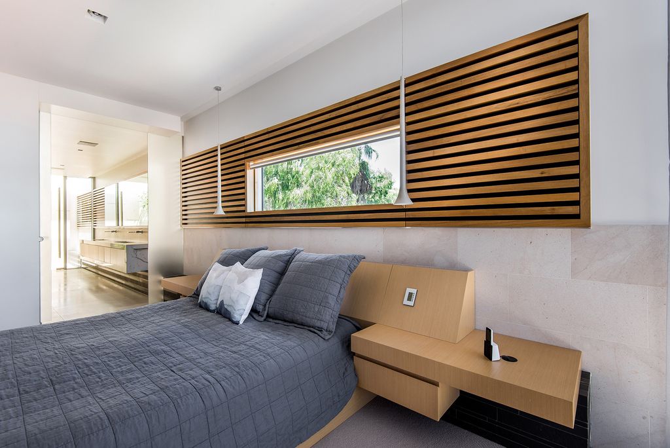
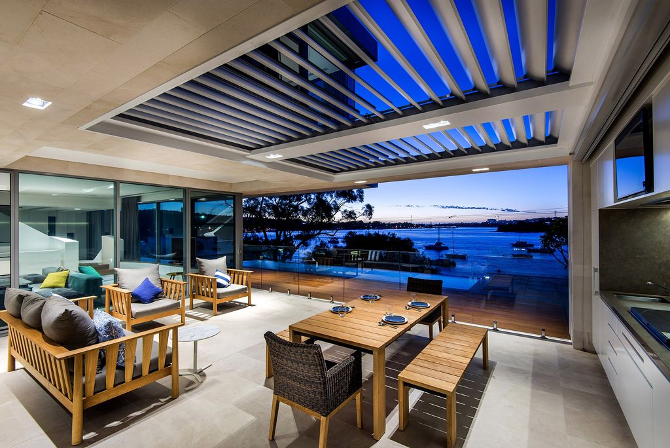
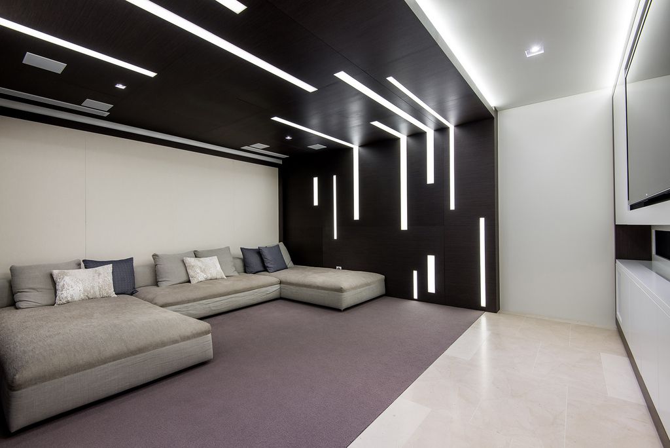
The Bicton Residence Gallery:
Text by the Architects: This Hillam Architects designed family residence atop Bicton’s Blackwall Reach reflects its river’s edge environment and the ‘enhanced living’ aspirations of its owners.
Photo credit:| Source: Hillam Architects
For more information about this project; please contact the Architecture firm :
– Add: Unit 1/15 Roydhouse Street, Subiaco WA 6008
– Tel: 0863801877
– Email: info@hillam.com.au
More Tour of Houses here:
- M3 House, a Fully Glazed Walls and Covered Walkways by Pitsou Kedem
- The S House, a Modern Dwelling in Israel by Pitsou Kedem Architects
- J House with Raised roof, Latticed walls, Bridge entrance by Pitsou Kedem
- Head 1818 with Bold Contemporary Lines and Extended Planes by SAOTA
- Victoria 73 House with Stunning Ocean Views in South Africa by SAOTA
