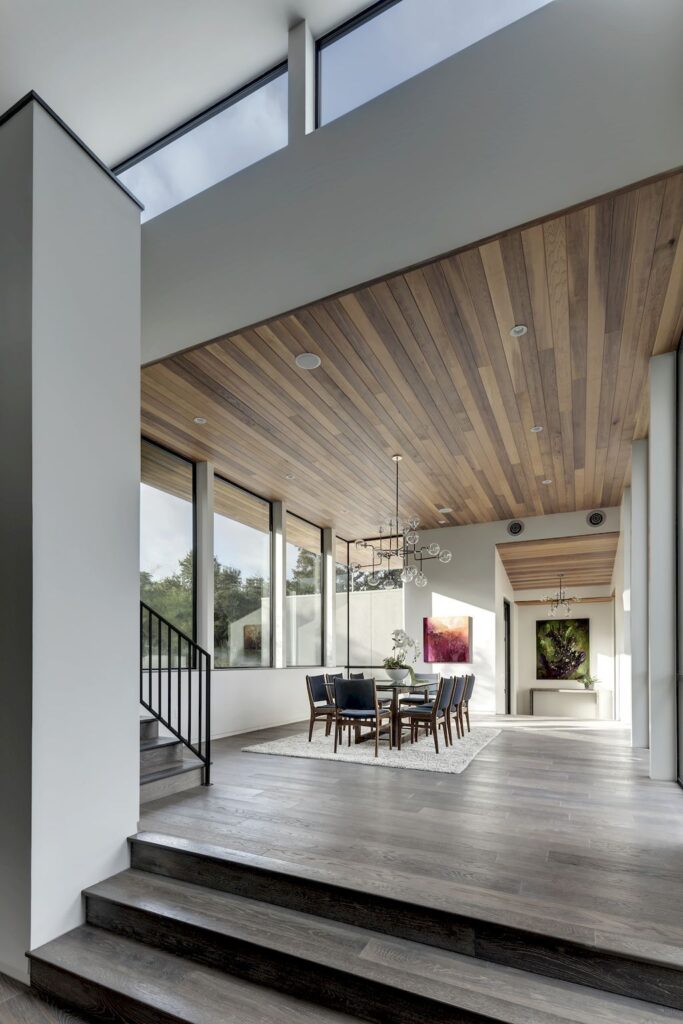Bracketed Space House, Open concept Design by Matt Fajkus Architecture
Architecture Design of Bracketed Space House
Description About The Project
Bracketed Space house design by Matt Fajkus Architecture, reknown as an award – winning and licensed architecture office, is a spacious Texas dwelling. This 4,849 square foot home was designed for a young urban family and is located on a slope site in the city of Austin.
Indeed, this home is undoubtedly modern in it’s ultra clean and streamlined construction. Even on the outside in the way the roof shaped, the inside still feels like a home thanks to beautifully paneled wooden ceilings and smart casual furniture. Also, an open concept design also makes things feel like home, allow each room to blend into the next in a beautiful way rather than being very separated and sectioned off.
All indoor spaces open up to a courtyard which terraces down to the tree canopy and green garden. As well as beautiful pool outside, it creates a readily visible and occupiable transitional space between man – made and nature. Once insides, the house offers the sophisticated design of living spaces includes living room, dining room, kitchen, bedroom and bathroom. As well as, everyday objects are often taken as inspiration for their simplicity but unlimited potentials and relevance to create extraordinary and functional architectural elements.
The Architecture Design Project Information:
- Project Name: Bracketed Space House
- Location: Austin, Texas, United States
- Project Year: 2016
- Area: 450 m²
- Designed by: Matt Fajkus Architecture
- Interior Design: Joel Mozersky Design
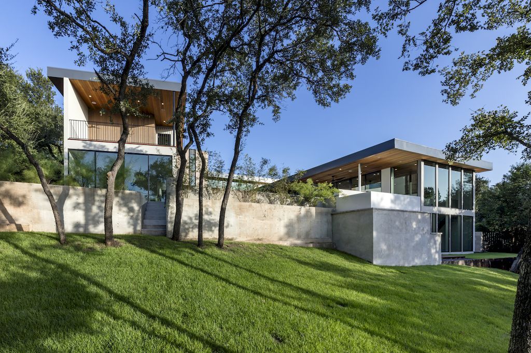
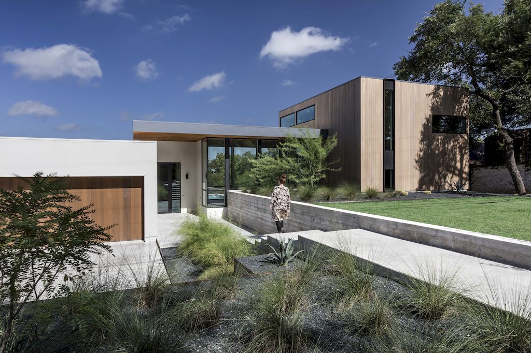
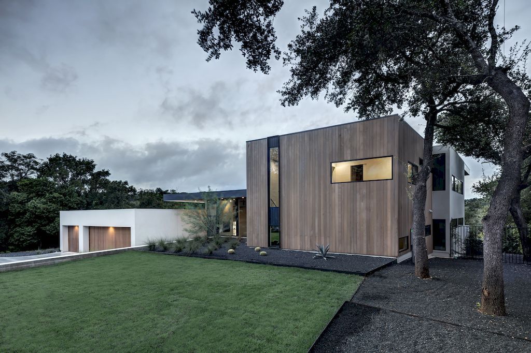
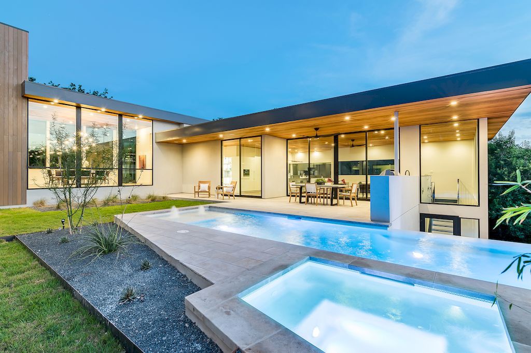
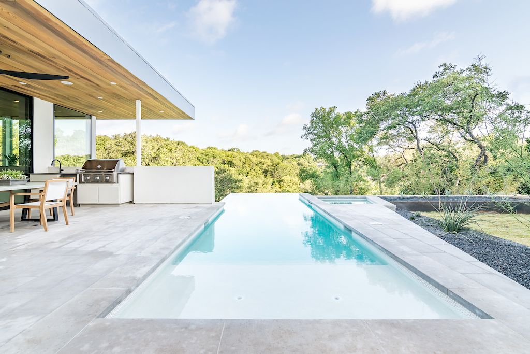
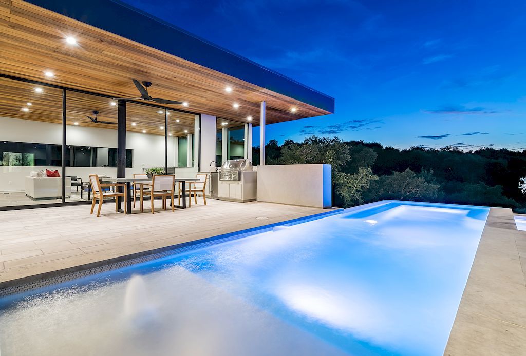
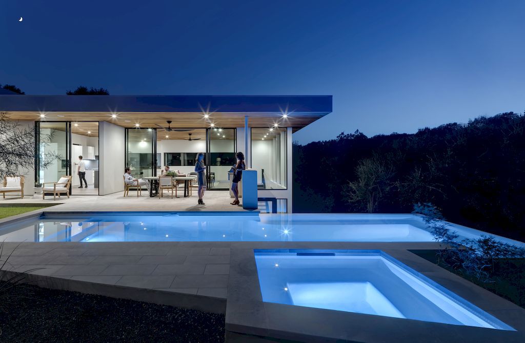
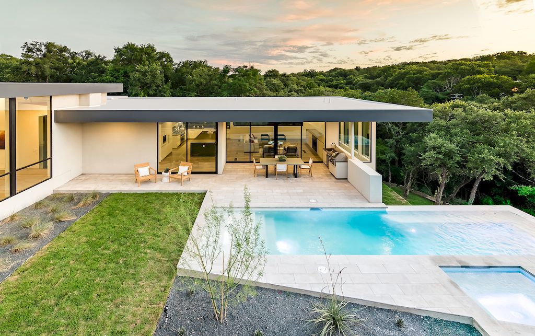
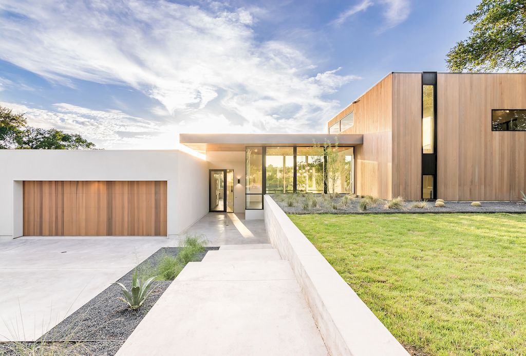
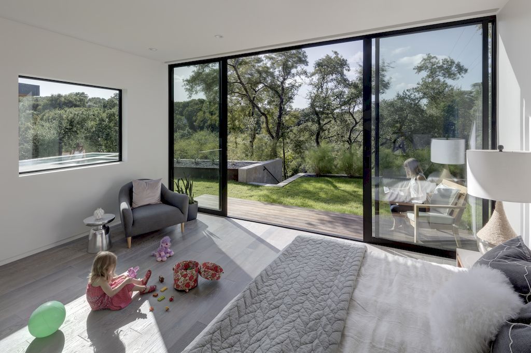
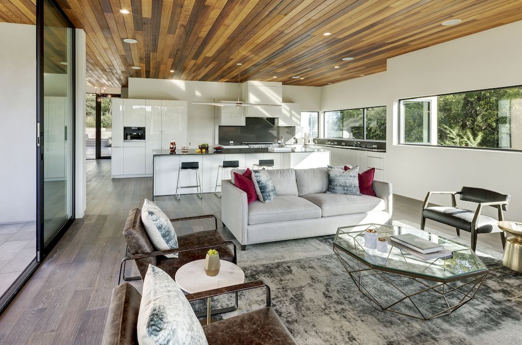
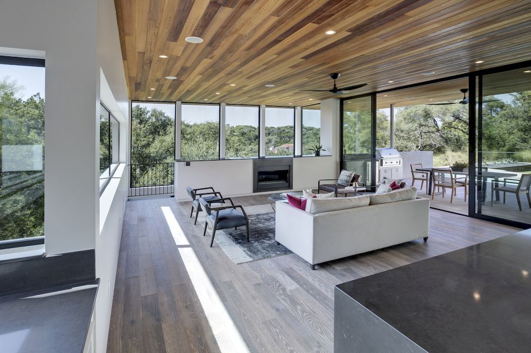
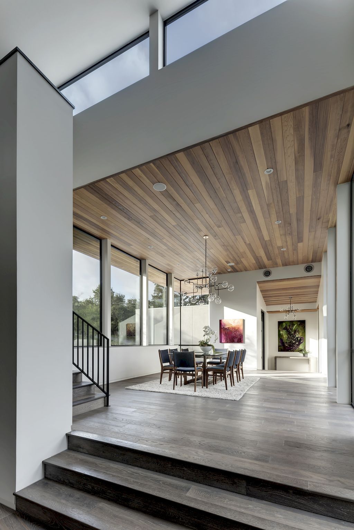
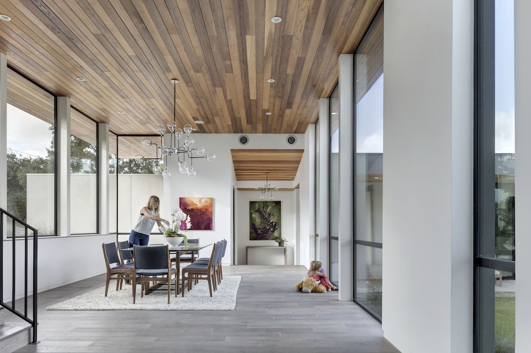
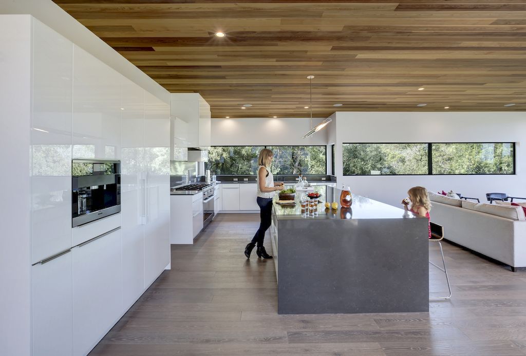
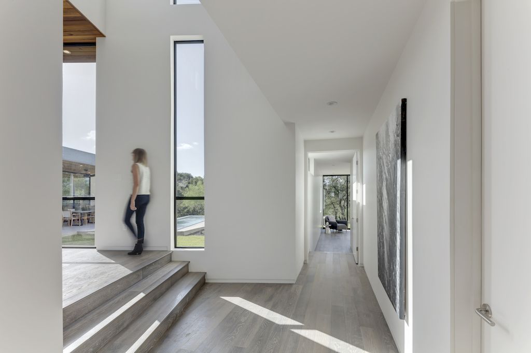
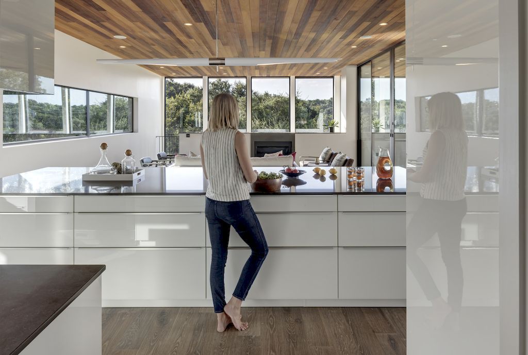
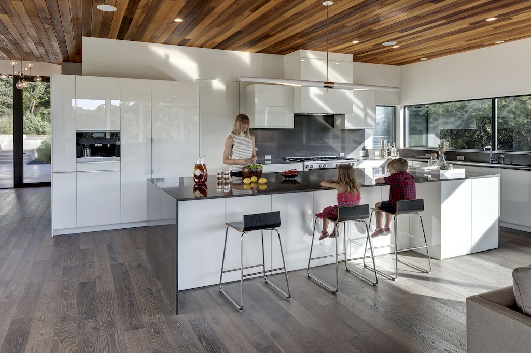
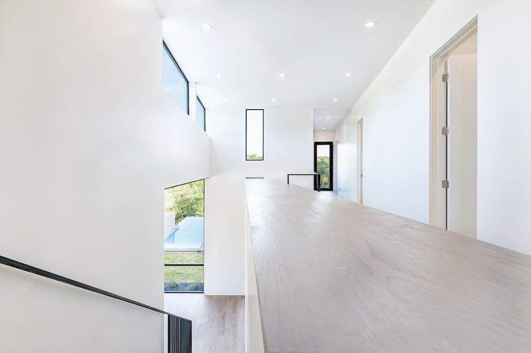
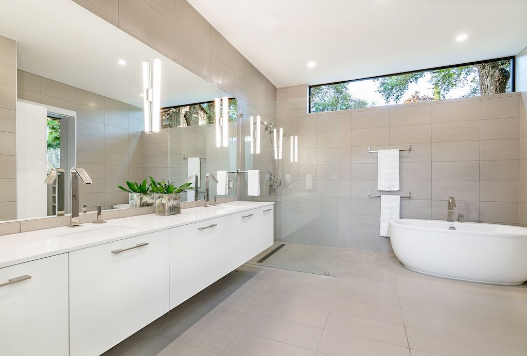
The Bracketed Space House Gallery:
Text by the Architects: Incorporating the site’s dynamic landscape into the daily life of its residents, the Bracketed Space House designed as a meaningfully – framed procession through the property with nuanced natural lighting throughout. Also, a continuous and jogging retaining wall from outside to inside embeds the structure below natural grade at the front with flush transitions at its rear facade. All indoor spaces open up to a courtyard which terraces down to the tree canopy. Hence, it creates a readily visible and occupiable transitional space between man-made and nature.
Photo credit: Charles Davis Smith| Source: Matt Fajkus Architecture
For more information about this project; please contact the Architecture firm :
– Add: 900 E 6th St #100, Austin, TX 78702, United States
– Tel: 1 512-432-5137
– Email: info@mfarchitecture.com
More Projects in United States:
- C+S House, Stunning Renovation from 1970’s Era House by AE Superlab
- Woodland House brings the nature beauty by ALTUS Architecture + Design
- On The Hill House, U-Shaped House Facing NYC by Narofsky Architecture
- Incredible home in Arizona built by Norton Luxury Homes sells for $6,471,522
- Pivot Slide House, Airy yet Private Home by 180 Degrees Design + Build
