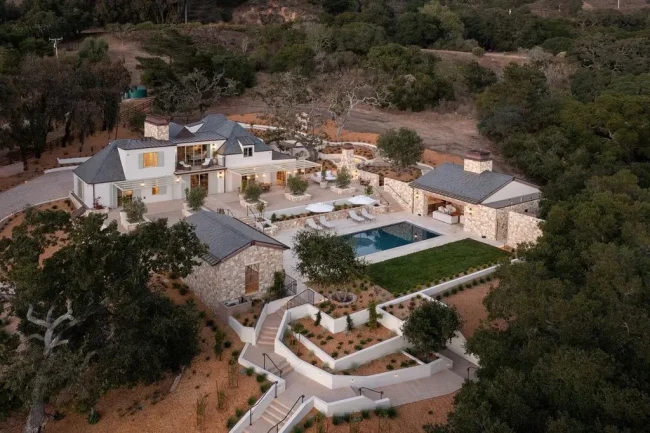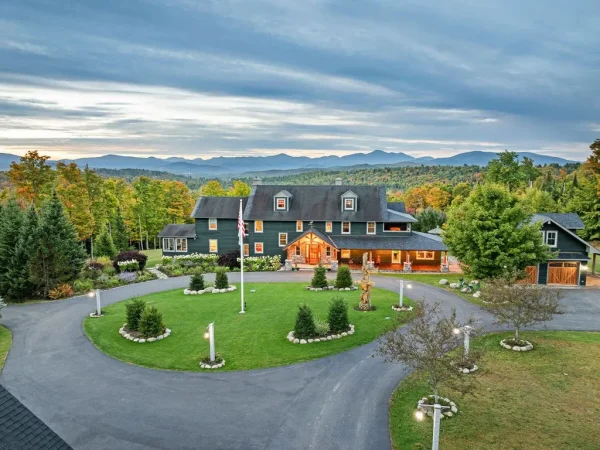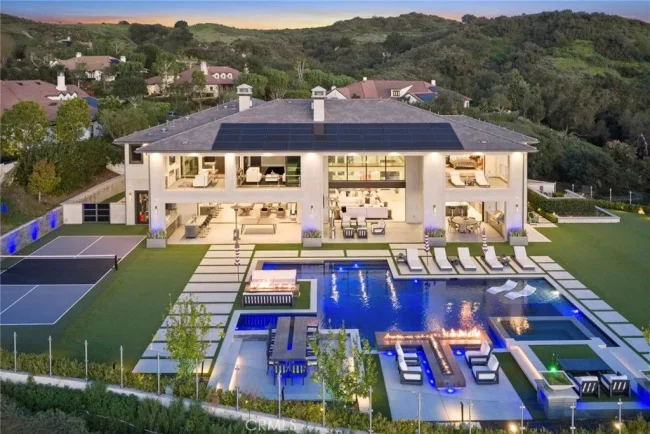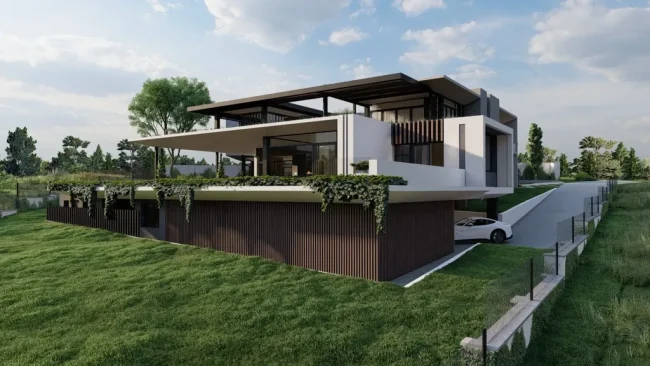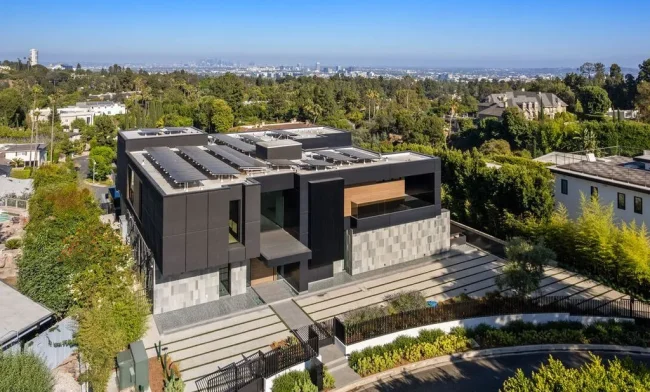C4L House shows tranquility & exquisite tension by CUBO Design Architect
Architecture Design of C4L House
Description About The Project
C4L House in Japan is an impressive masterpiece that perfectly embodies the essence of modern living. Designed by CUBO Design Architect, this home is a true work of art that blends form and function in a truly remarkable way. Although the collaboration with world – class artisans in this project required much effort, it was deeply inspiring. The resulting home embodies the tranquility and exquisite tension that is the true strength of Japanese culture while subtly evoking wabi-sabi, the beauty of imperfection.
One of the standout features of the C4L House is its minimalist design. The architects have created a space that is both spacious and uncluttered, with an emphasis on clean lines and simple shapes. This creates a sense of calm and serenity throughout the home, makes it the perfect place to relax and unwind after a long day.
Also, fully express this traditional Japanese sensibility was the designer’s goal in this project. The design attempts to both improve upon Japanese culture. And fuse it with diverse other cultures to achieve a comfortable living space. The designer paid close attention to the contrast between light and dark. Hence, creating both subdued areas that express the beauty of weak light and more dynamic areas filled with strong light. The atmosphere throughout is luminous, the result of our pursuit of light’s beauty.
Overall, the C4L House is a truly remarkable architectural achievement. With its thoughtful details, and seamless integration with the natural environment, it is a perfect example of what can be achieved when form and function brought together in perfect harmony.
The Architecture Design Project Information:
- Project Name: C4L House
- Location: Japan
- Project Year: 2022
- Area: 327 m²
- Designed by: CUBO Design Architect
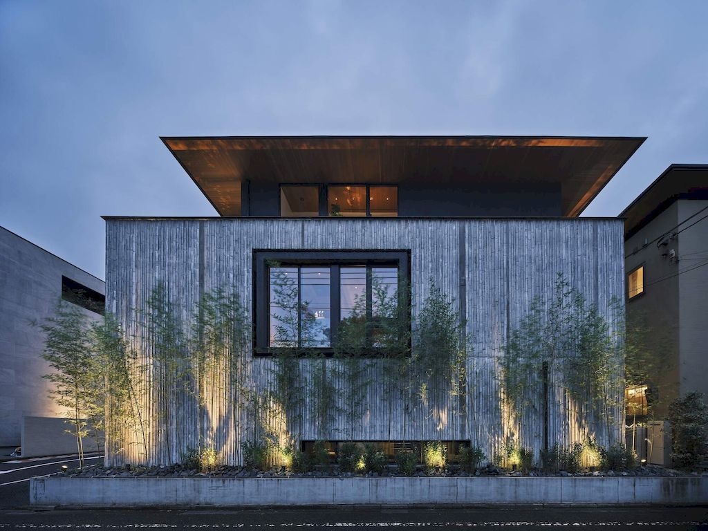
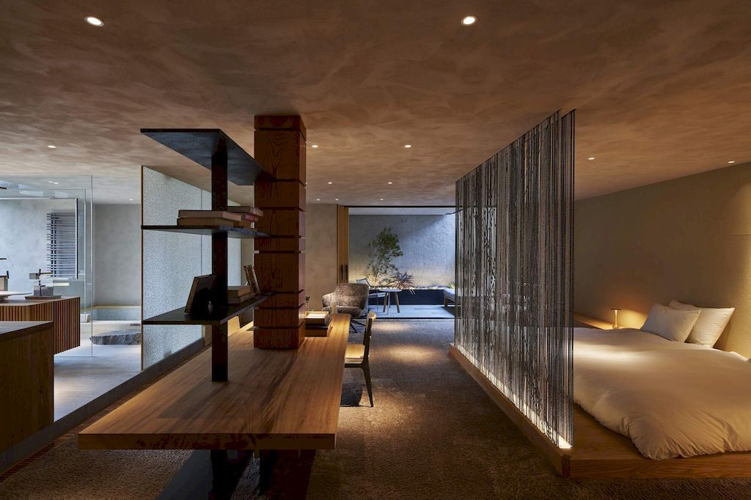
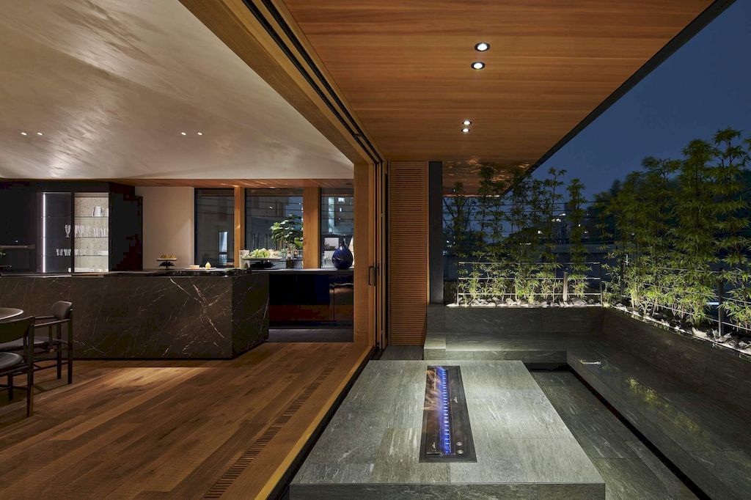
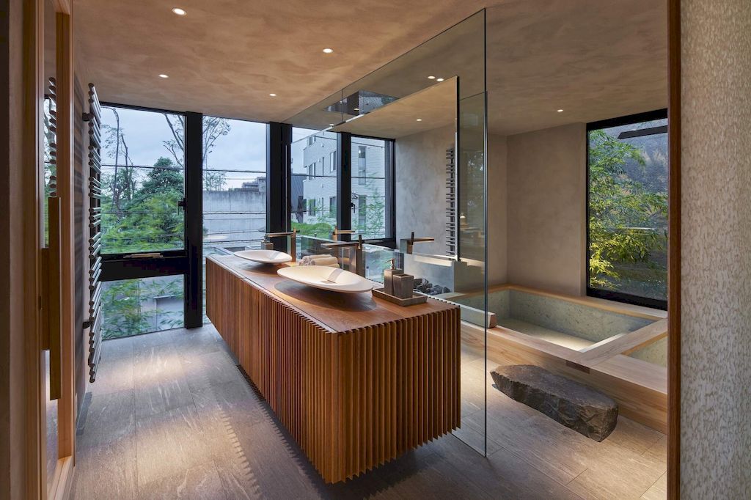
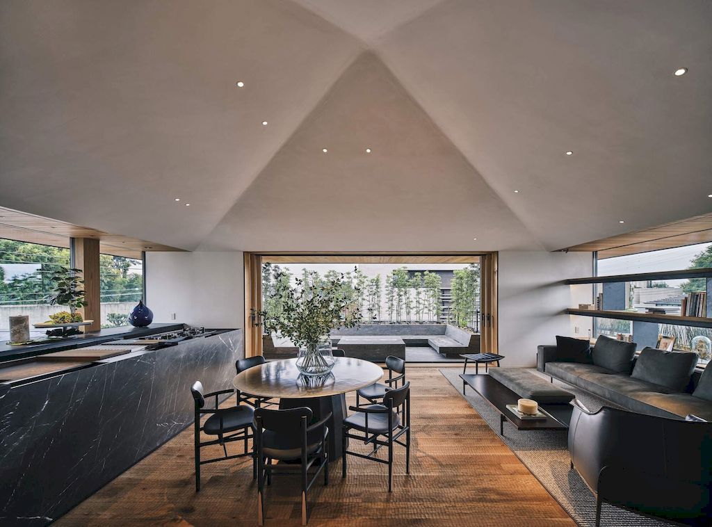
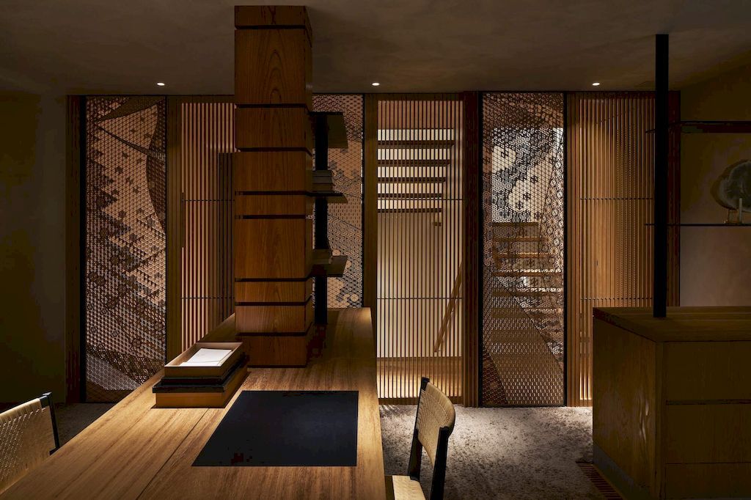
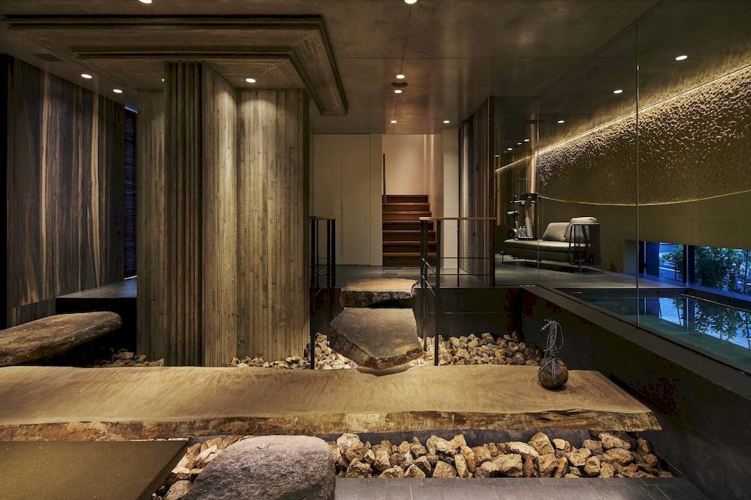
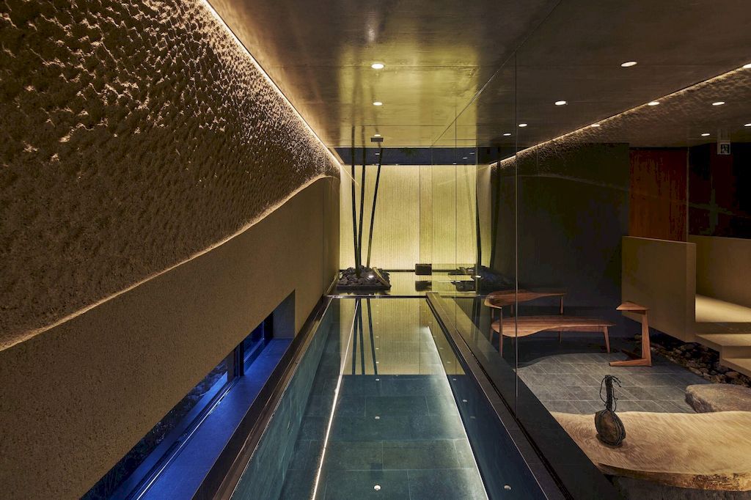
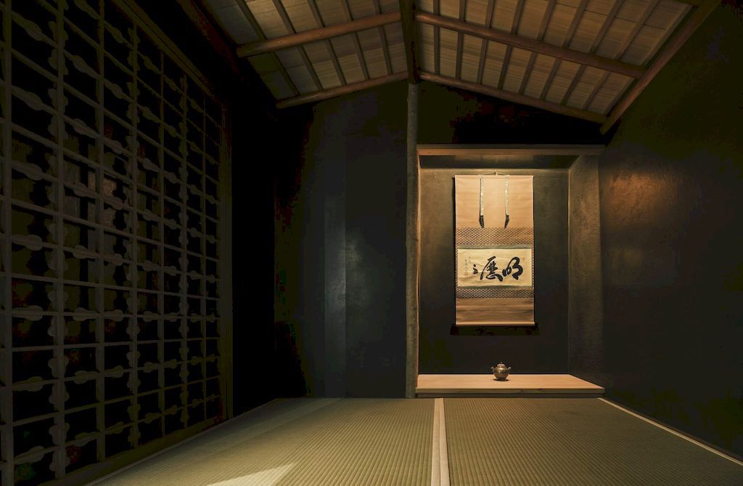
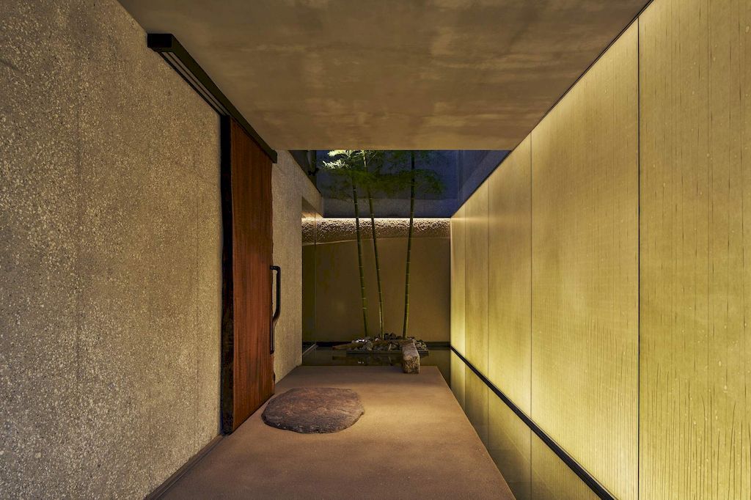
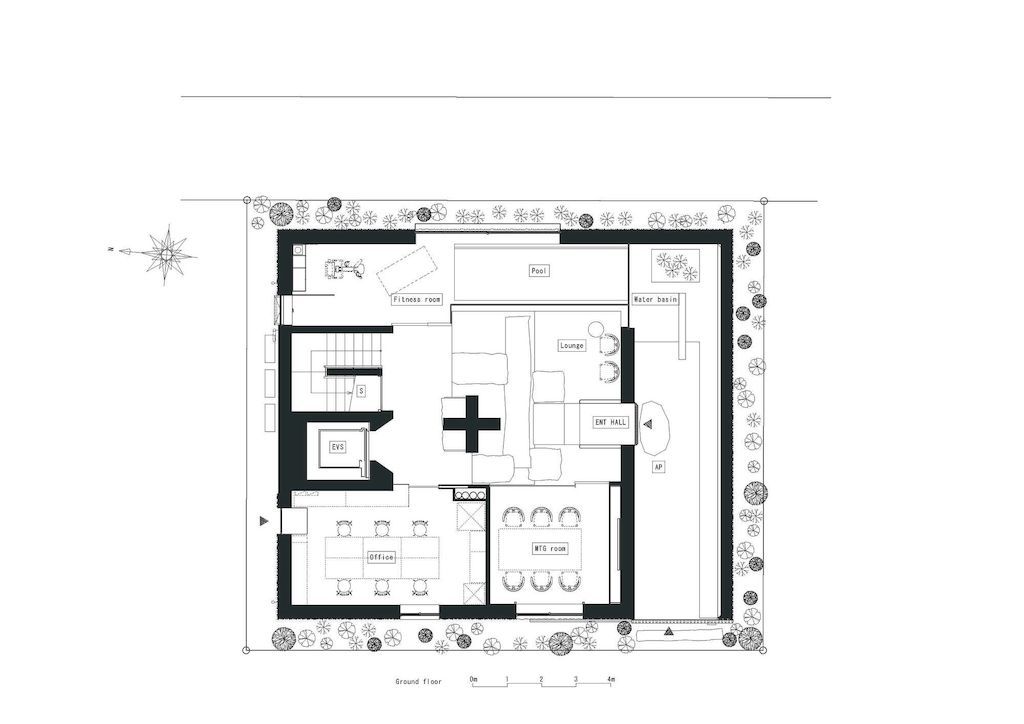
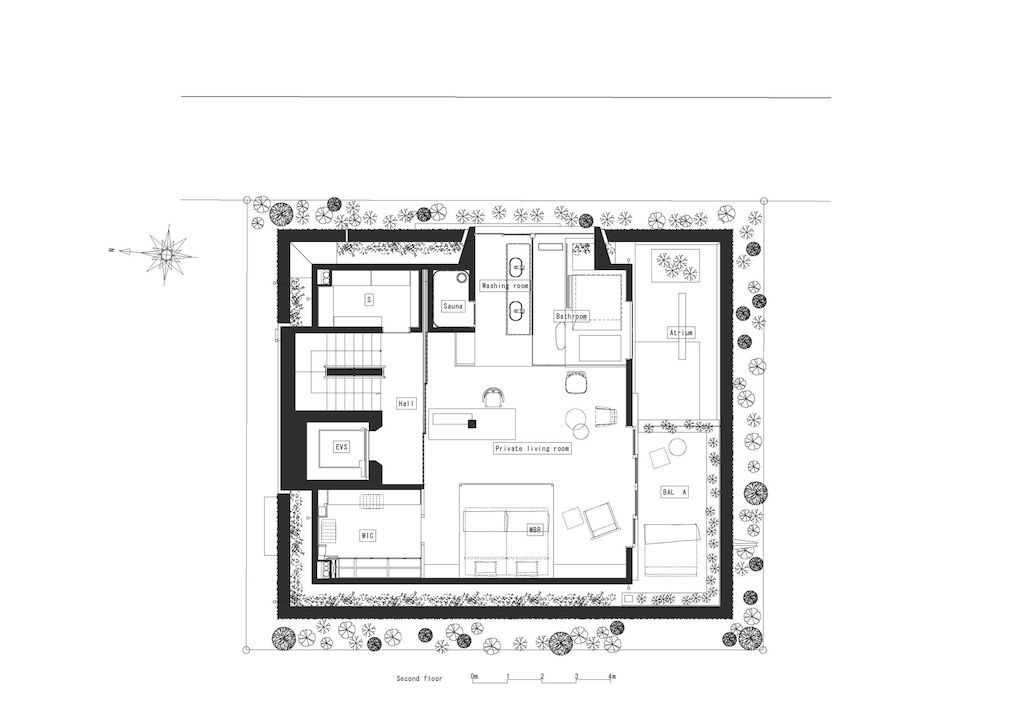
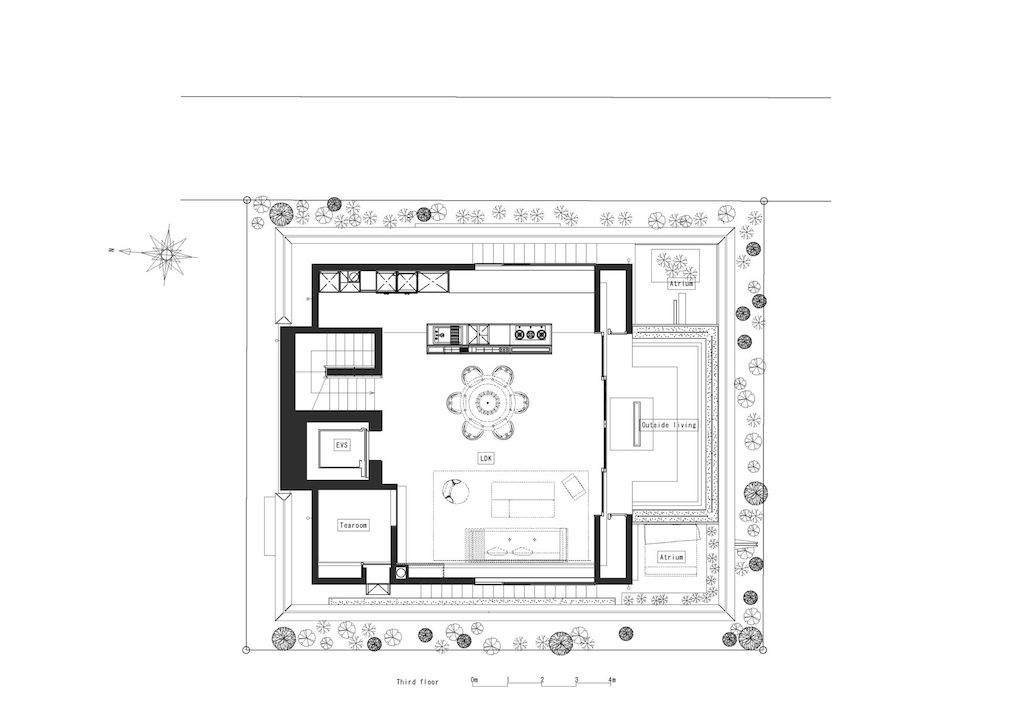
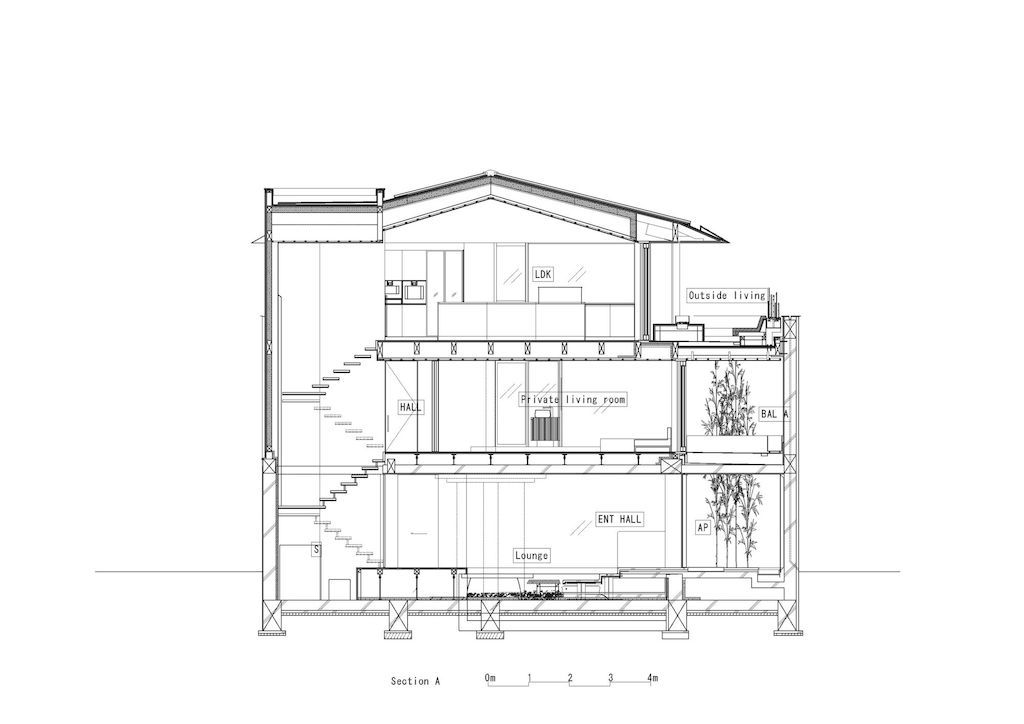
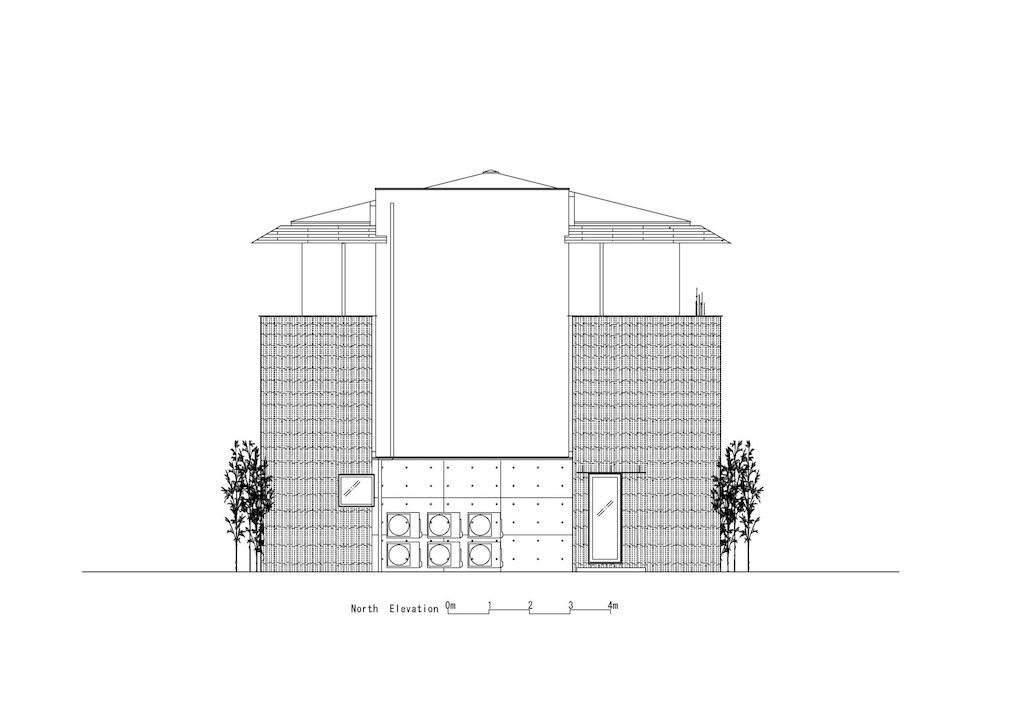
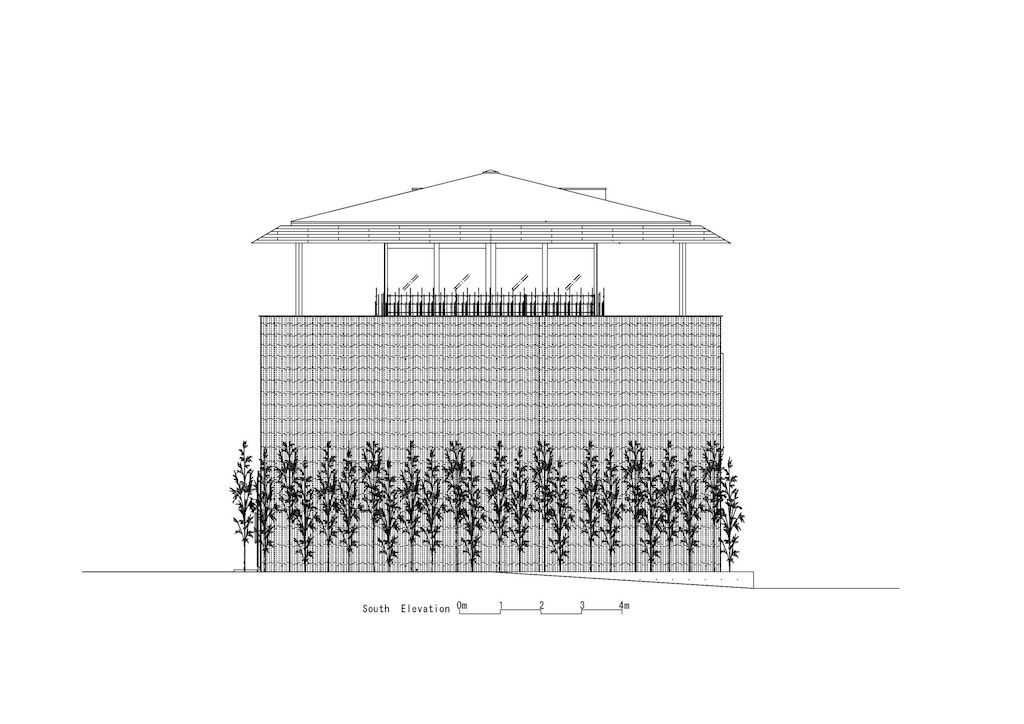
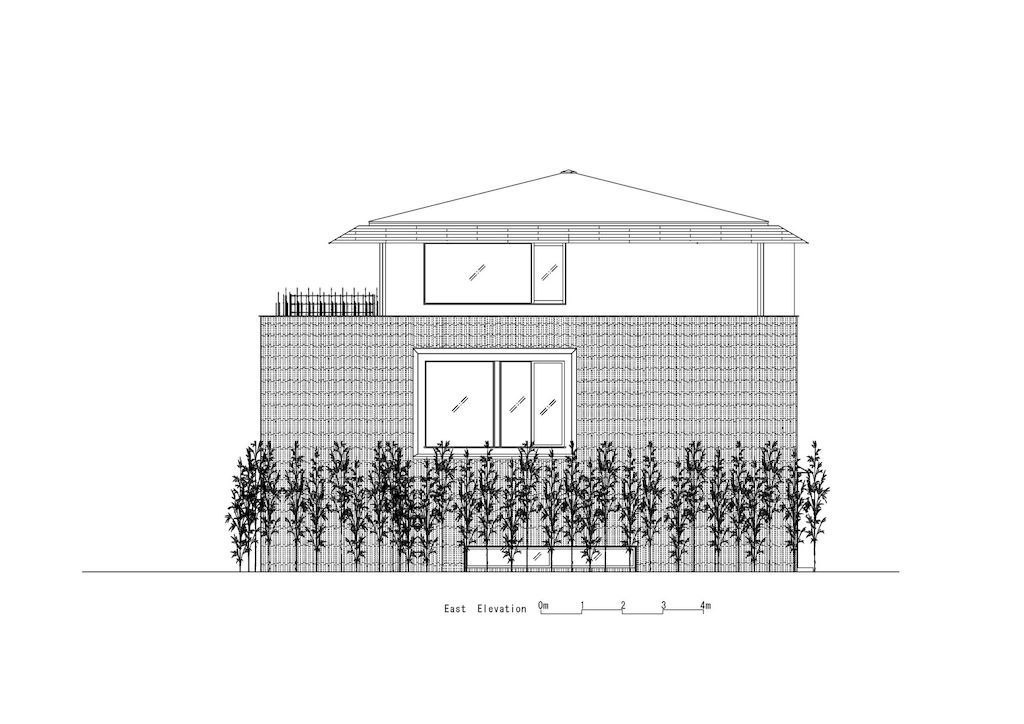
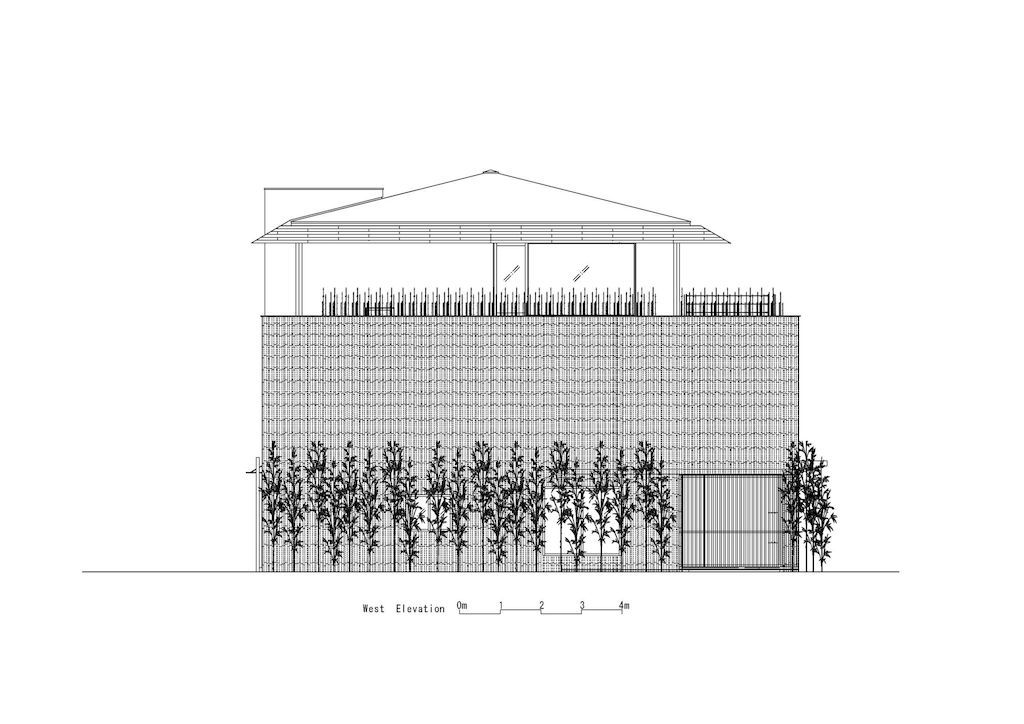
The C4L House Gallery:


















Text by the Architects: In traditional Japanese homes – C4L House, deep eaves linked the interior with the garden; from the dim rooms inside, residents admired the bright garden and spent the evenings by lamplight. Human life unfolded within such spaces for many centuries. As Junichiro Tanizaki writes in “In Praise of Shadows,” there are materials and furnishings whose beauty and comfort can only be fully appreciated in the half-light of a traditional home. Then there is the relationship between exterior and interior, expressed in the saying teioku ichinyo, meaning harmony between architecture and garden. We feel that by drawing on these traditions as well as on the natural sensibility of the Japanese people, and by incorporating many materials and furnishings imbued with the warmth of things made by hand, it is possible to create truly restful environments.
Photo credit: Koji Fujii / TOREAL | Source: CUBO Design Architect
For more information about this project; please contact the Architecture firm :
– Add: Japan, 〒107-0052 Tokyo, Minato City, Akasaka, 9 Chome−5−12 パークサイドシックス 303
– Tel: +81 3-6455-4669
More Projects here:
- OVD 919, Mountainside villa with Spectacular Cape Town views by SAOTA
- Golf residence, warm intimate home with golf field views by Gets Architects
- S5 House, The House with a Ribbon Envelope by Raz Melamed Architect
- TKN House, a Stunning Mountain Home on Steep Site by OTP Arquitetura
- C+S House, Stunning Renovation from 1970’s Era House by AE Superlab

