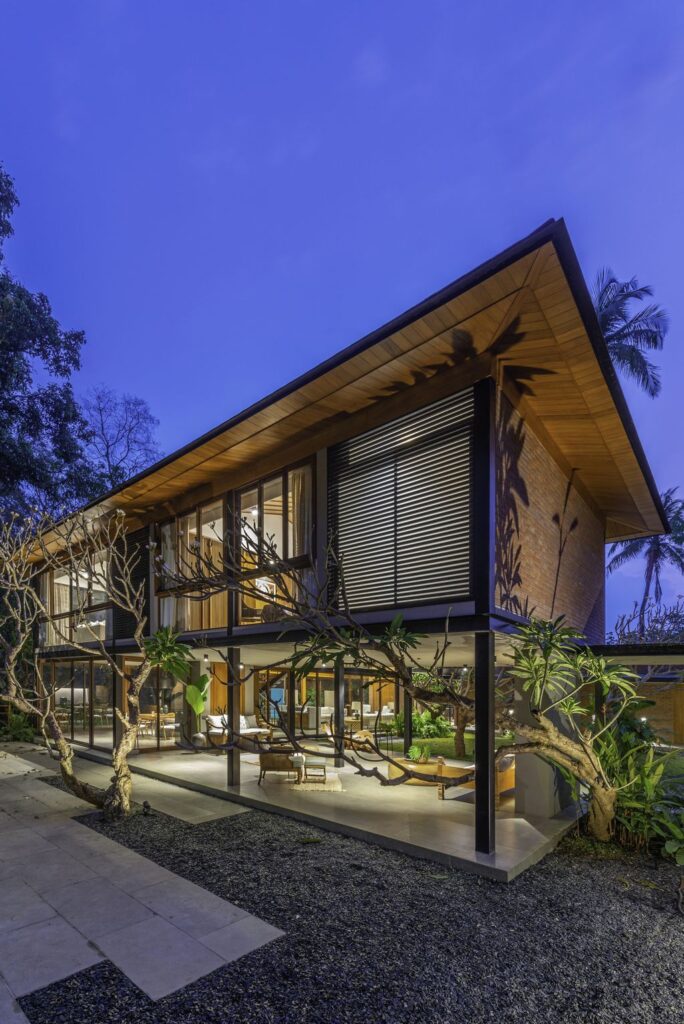Casa Feliz, a Contemporary Luxurious House in India Designed by ADND
Architecture Design of Casa Feliz
Description About The Project
Casa Feliz designed by ADND, set in quaint little coastal town of Alibaug to the South of Mumbai promises perfect getaway. This 10,000 sq. ft contemporary house spreads itself on a 2acre site which is blessed by nature with dense flora and a small water body on its Southeast.
The unforeseeable scale of a 20 feet wide main steel entrance door set in a punctuated brick facade. It redefines scale and acts as a divider between the outside and the inside world. It is this physical threshold that disconnects you from the mundane of the world and at the same time embarks placidness. Passing through this portal one feels purged of their non-tangible baggage hence reinforcing the concept of a threshold.
Paying respect to the prevailing flora on-site the master plan takes birth by surrounding the house around the major cluster of trees. Also, a squarish manicured courtyard then becomes the epicentre of the house. This courtyard hosting palms and mounds of green is held by two ‘L’ shaped building blocks. This court provides visuals to the surrounding public spaces and the circulation corridor on its periphery.
In addition to this, the elevated swimming pool edged in dressed stone masonry is detached from the structure by a gravel deck giving it a vibe of a natural oasis. Indeed, the house concentrates on encompassing nature all around, hence blurring the boundaries of the inside-outside experience.
The Architecture Design Project Information:
- Project Name: Casa Feliz
- Location: Sasawane, India
- Project Year: 2020
- Area: 929 m²
- Designed by: ADND
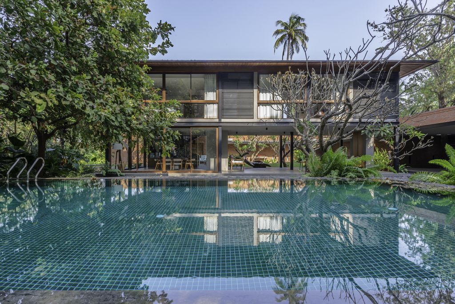
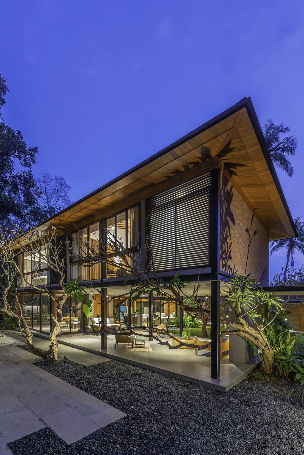
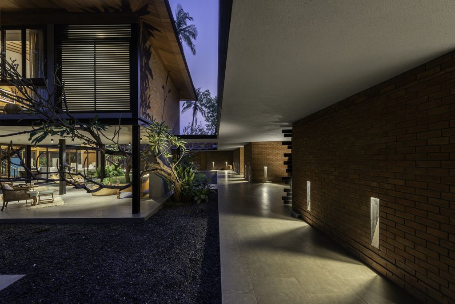
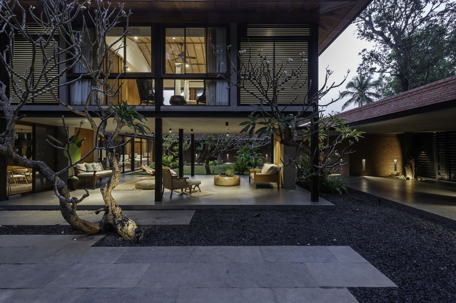
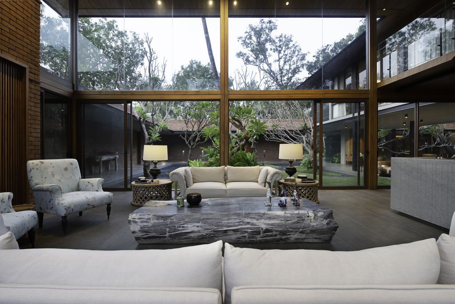
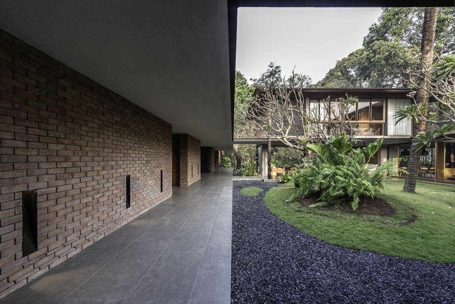
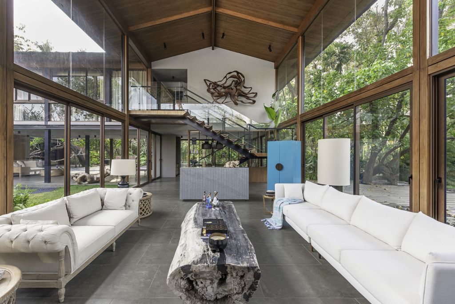
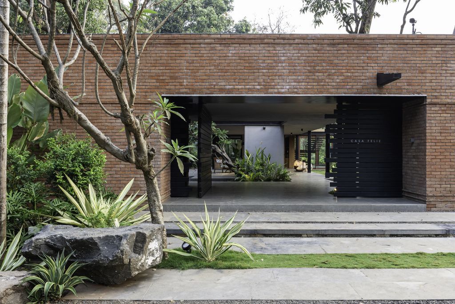
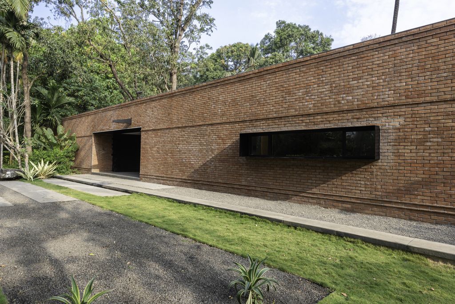
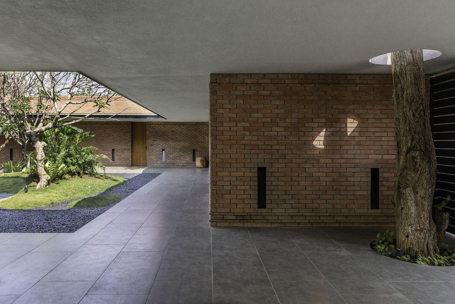
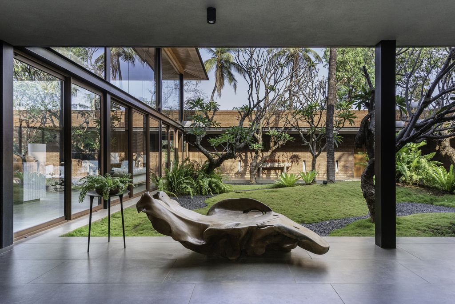
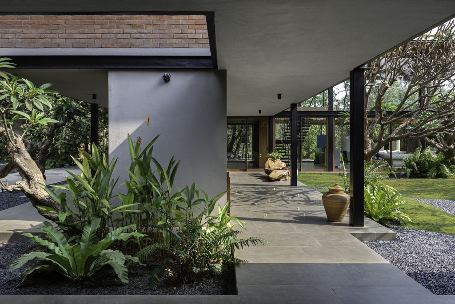
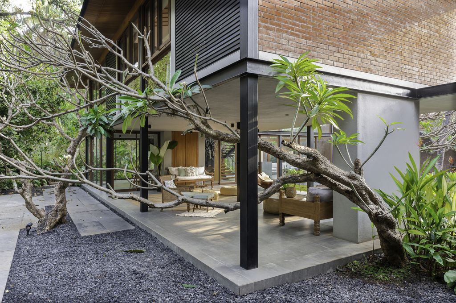
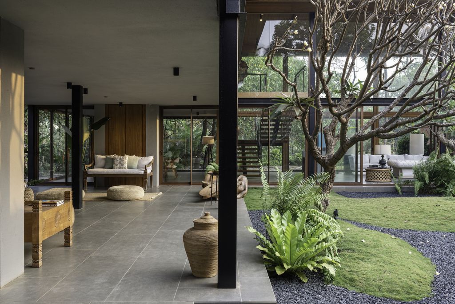
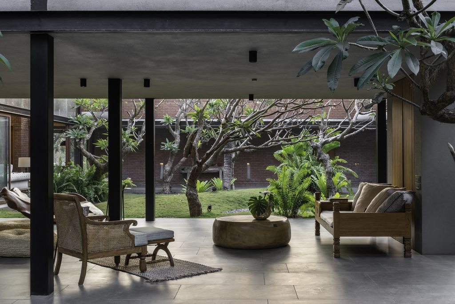
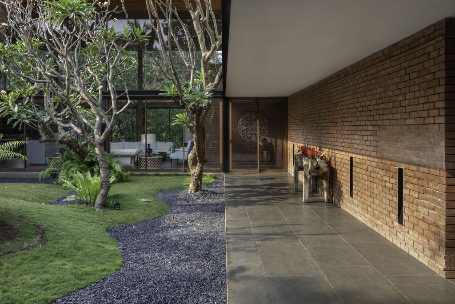
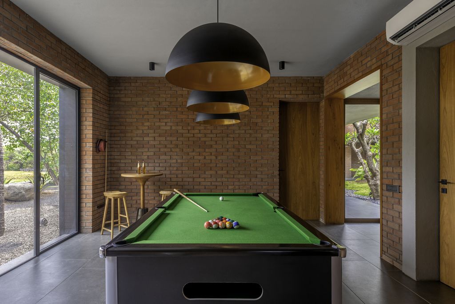
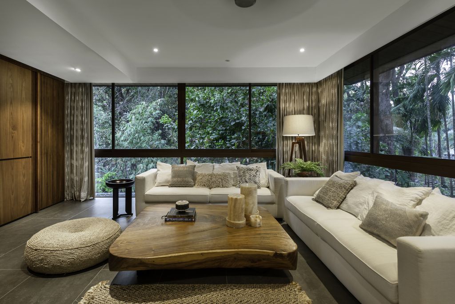
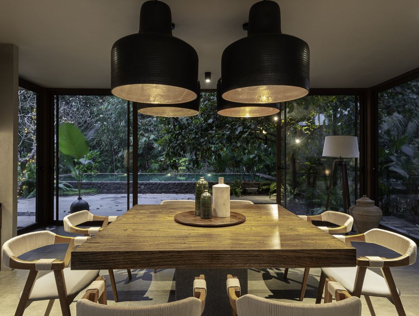
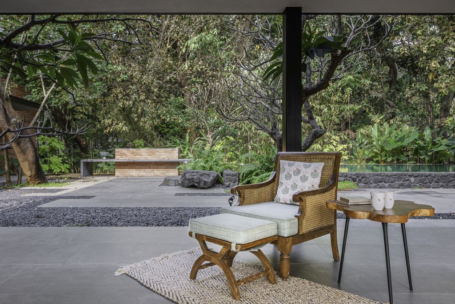
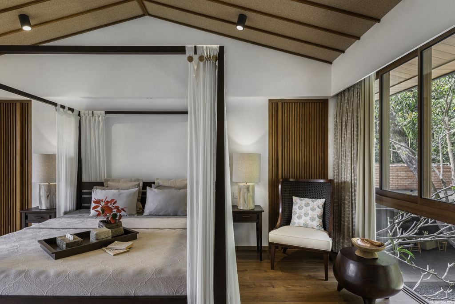
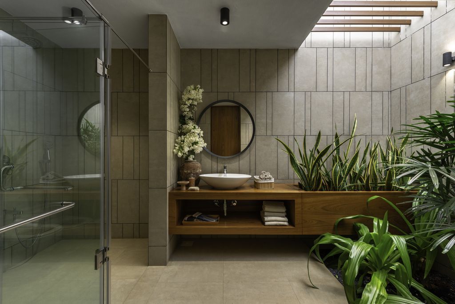
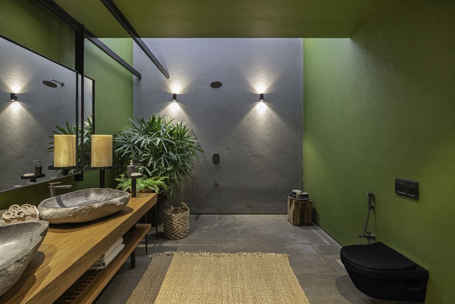
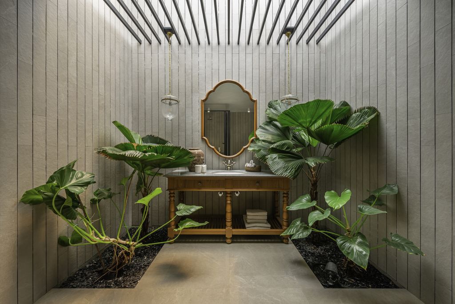
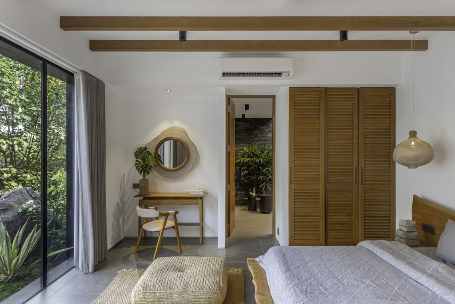
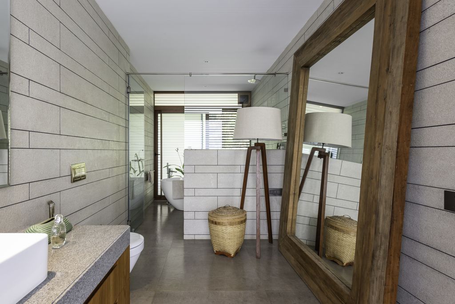
The Casa Feliz Gallery:
Text by the Architects: “The strong willingness of standing on a threshold, the crossing of which would transcend you into a placate world”. A strong need for connection, change and unlearning (learning and experience of the urban world) calls for the creation of such a threshold in the built form. A meandering driveway around a dense cluster of existing trees inaugurates your connection with nature and ultimately reveals the front facade of the house.
Photo credit: PHX India| Source: ADND
For more information about this project; please contact the Architecture firm :
– Add: 816-7, Corporate Avenue Sonawala Lane, Goregaon East, Mumbai – 400063
– Tel: +9122-26855983-4-5-6
– Email: atelierdnd@gmail.com
More Projects in India here:
- AIKYA House, structure of times past but modernity by Techno Architecture
- H House, a Typical Bungalow with a Garden by Co.lab Design Studio
- C+S House, Stunning Renovation from 1970’s Era House by AE Superlab
- Aranya House in India by Modo designs
- The Screen House in India by The Grid Architects
