Casa O Cantagua, a marvel by Román y Basualto Arquitectos
Architecture Design of Casa O Cantagua
Description About The Project
Casa O Cantagua is an architectural masterpiece that seamlessly integrates into its coastal surroundings, offering a unique living experience where natural beauty meets sculptural and functional design. A suspended bridge on a concrete wall leads to the entrance, immediately captivating visitors with its innovative design centered around a transparent central void. This space not only serves as an efficient circulation axis but also frames the impressive view of the sea horizon from the main entrance.
The house is designed with a clear and defined layout: one wing contains bedrooms for children and guests, another wing accommodates common areas such as the living room, dining room, and kitchen, and on another level, a more intimate space features the master bedroom and a sitting area. This layout ensures spacious distribution and fluid circulation, providing a comfortable and high-standard living experience. The design strategically maximizes sea views while offering a peaceful refuge for relaxation during vacations.
The house’s materiality is equally remarkable. Special steel beams were fabricated to achieve the necessary curves for the project, along with reinforced concrete slabs, creating the sensation of a Boomerang floating towards the sea and returning to appreciate the sunset. These materials ensure structural solidity and contribute to the harmonious fusion between the residence and its coastal environment. The organic and curvilinear forms of the design perfectly complement the robustness of concrete, creating a unique aesthetic that mirrors the gentle waves caressing the coast.
On the roof level, a spectacular terrace aligns with the horizon, providing residents with a perfect spot to enjoy views, whether during sunset or while observing the stars at night. Casa O Cantagua is more than just a beach residence; it is a bold and elegant design project that offers a unique living experience.
The Architecture Design Project Information:
- Project Name: Casa O Cantagua
- Location: Zapallar, Chile
- Project Year: 2020
- Area: 270 m²
- Designed by: Román y Basualto Arquitectos
- Interior Design: Florencia Roman Basualto
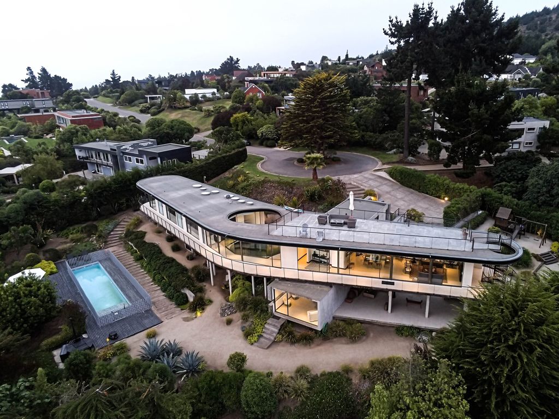
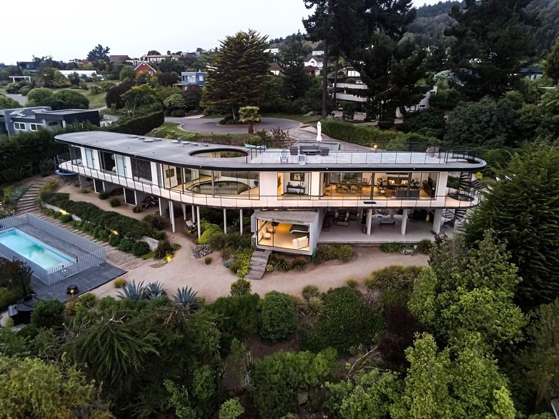
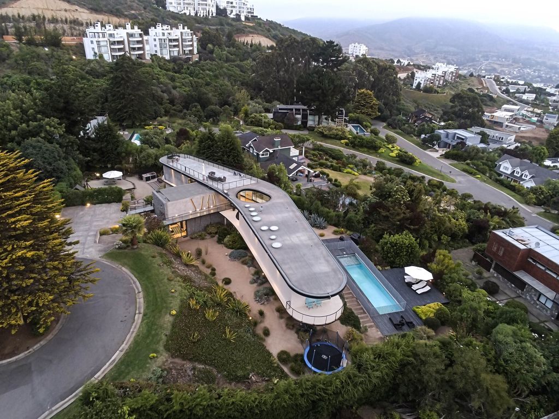
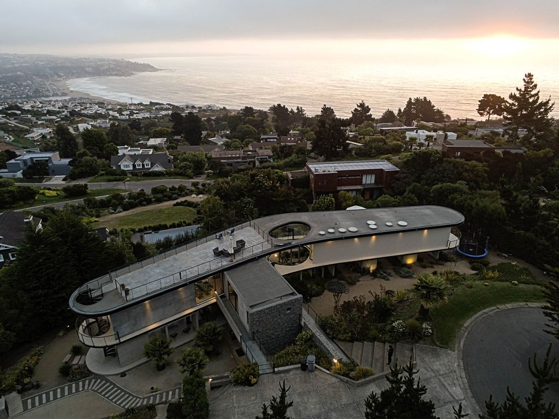
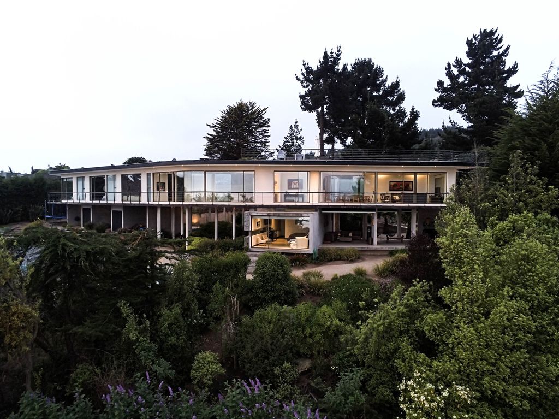
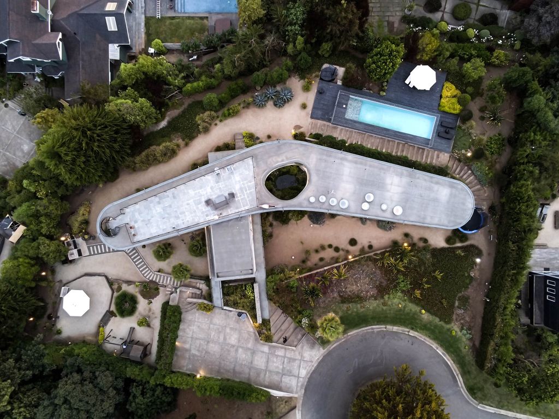
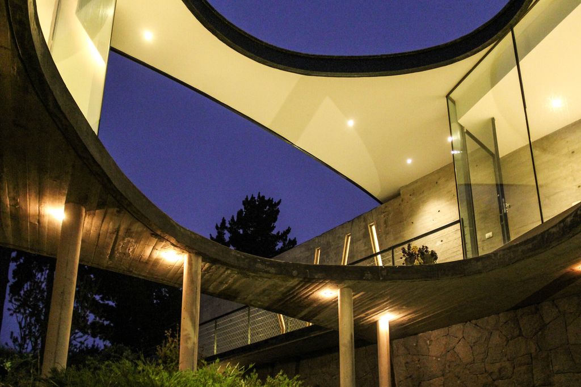
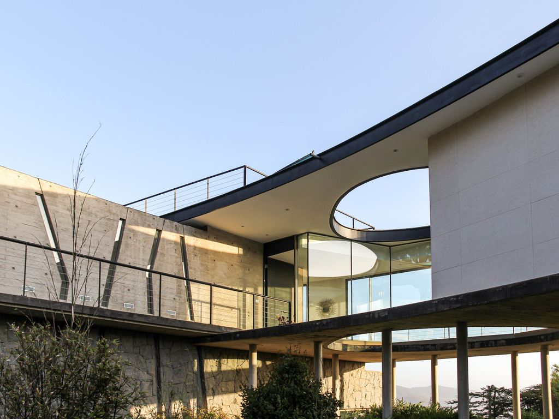
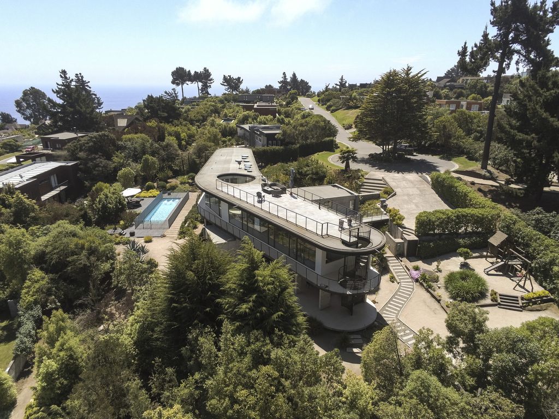
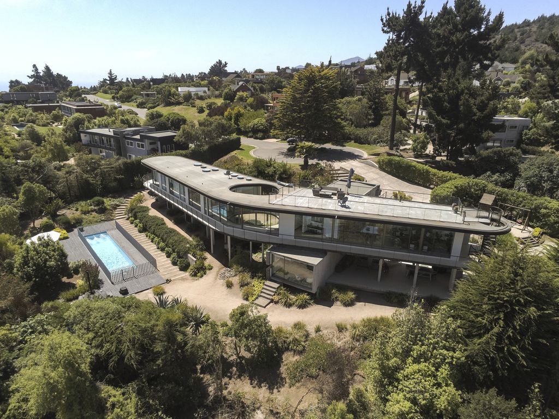
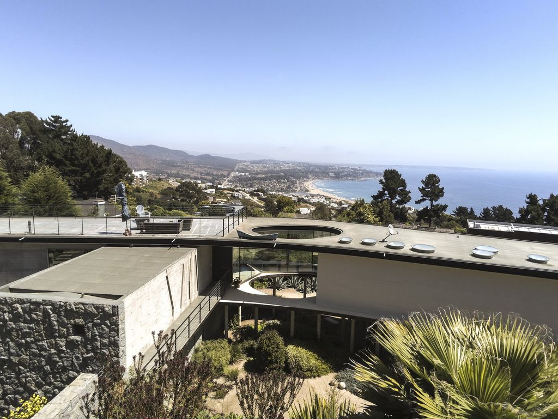
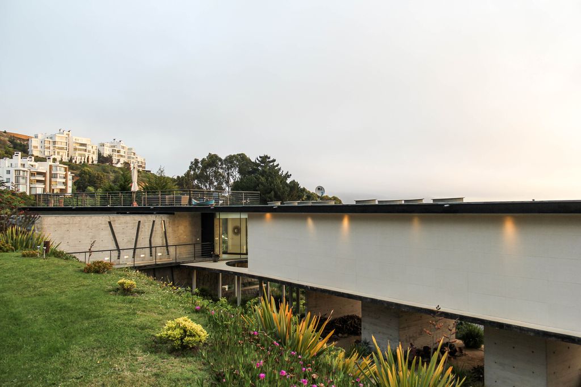
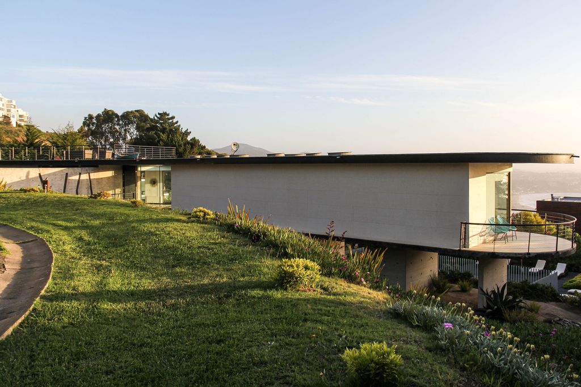
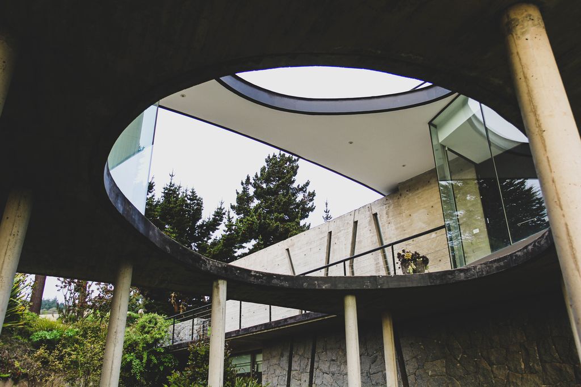
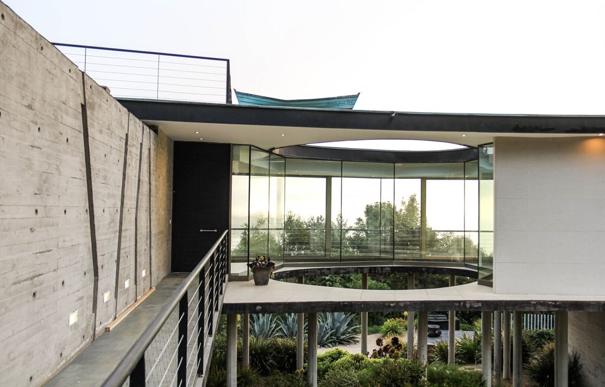
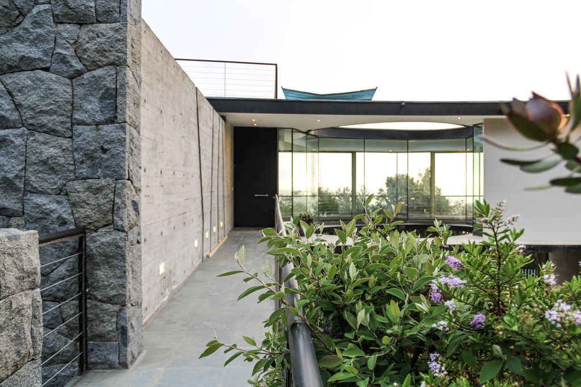
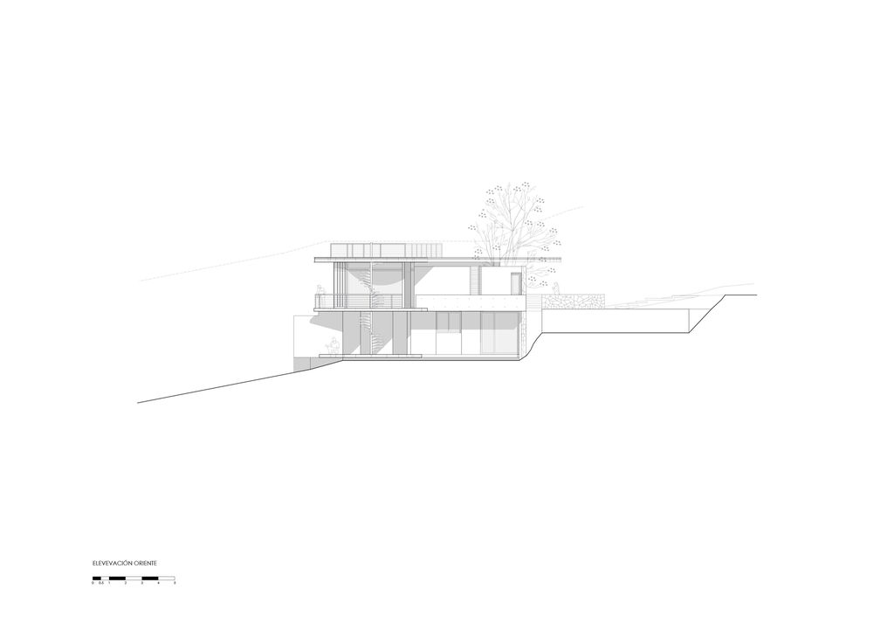
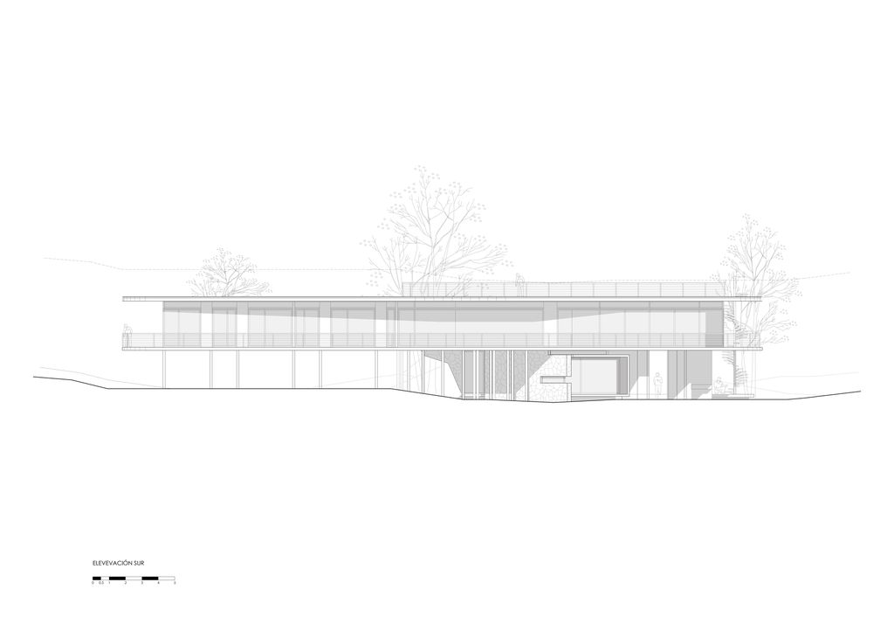
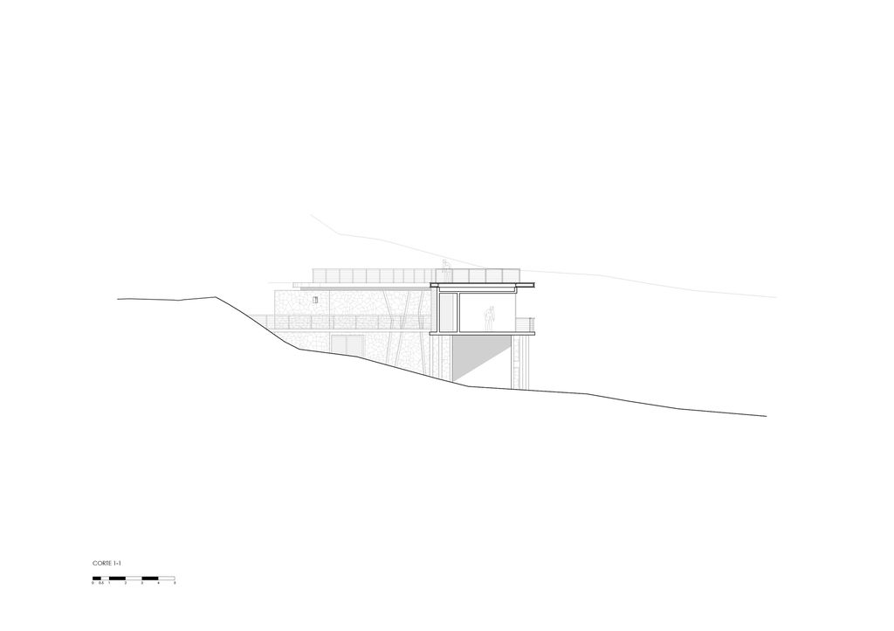
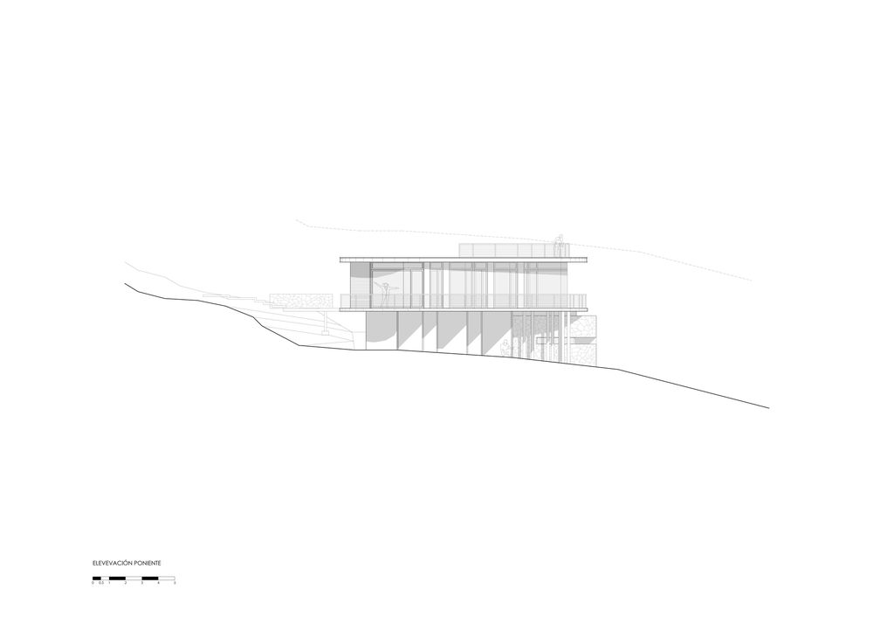
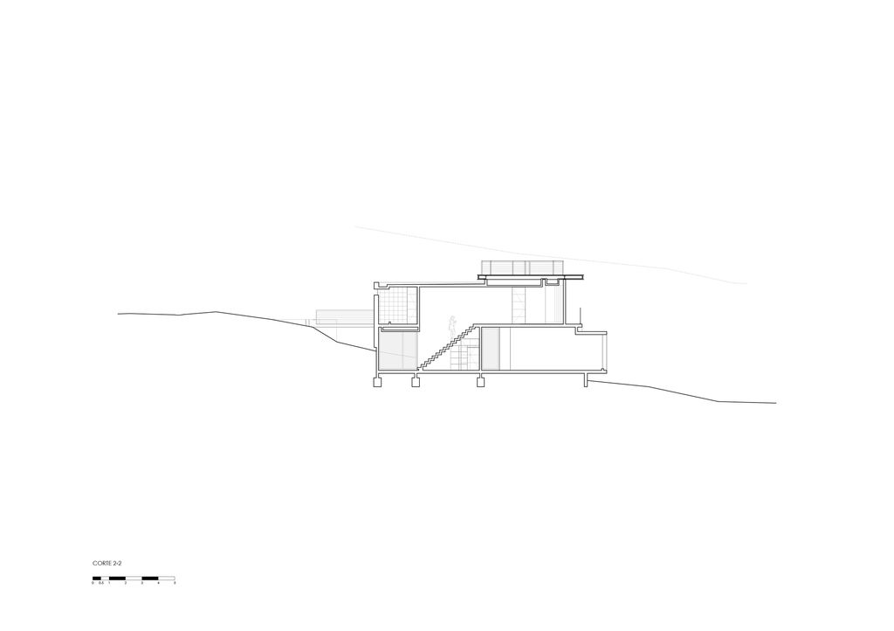
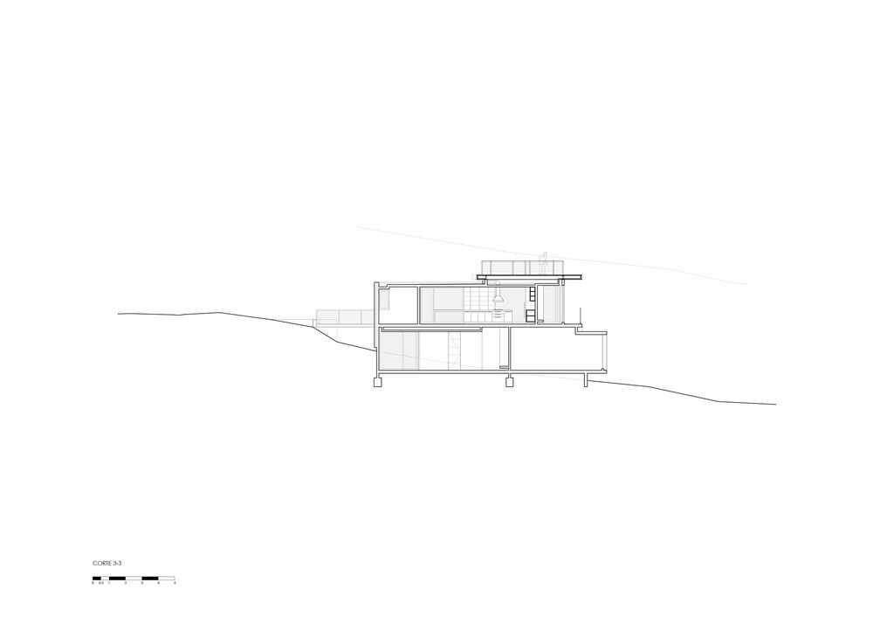
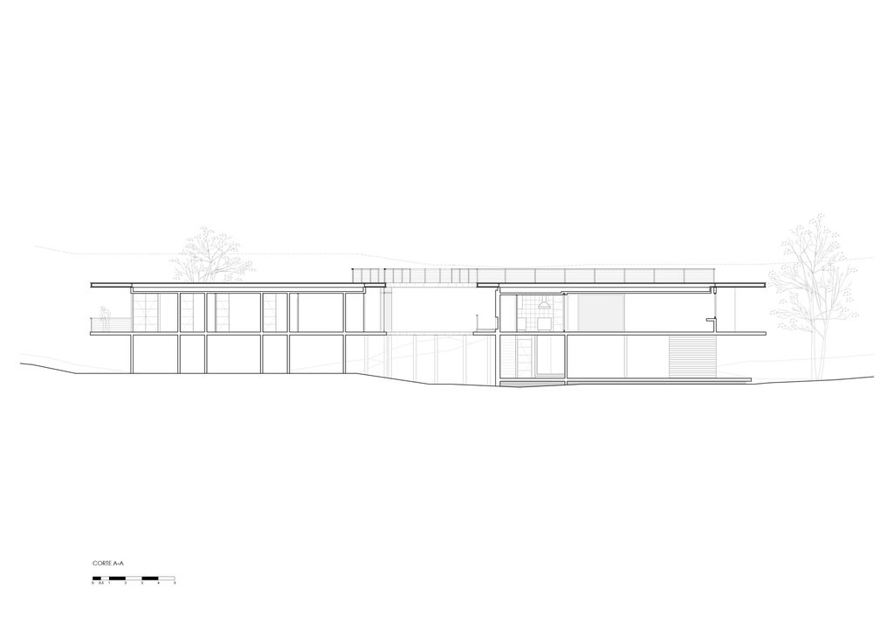
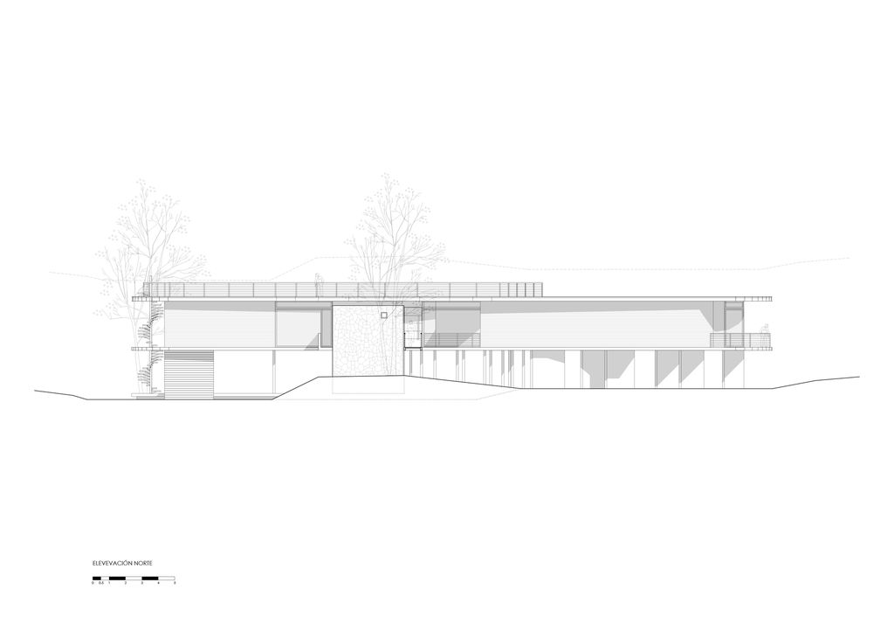
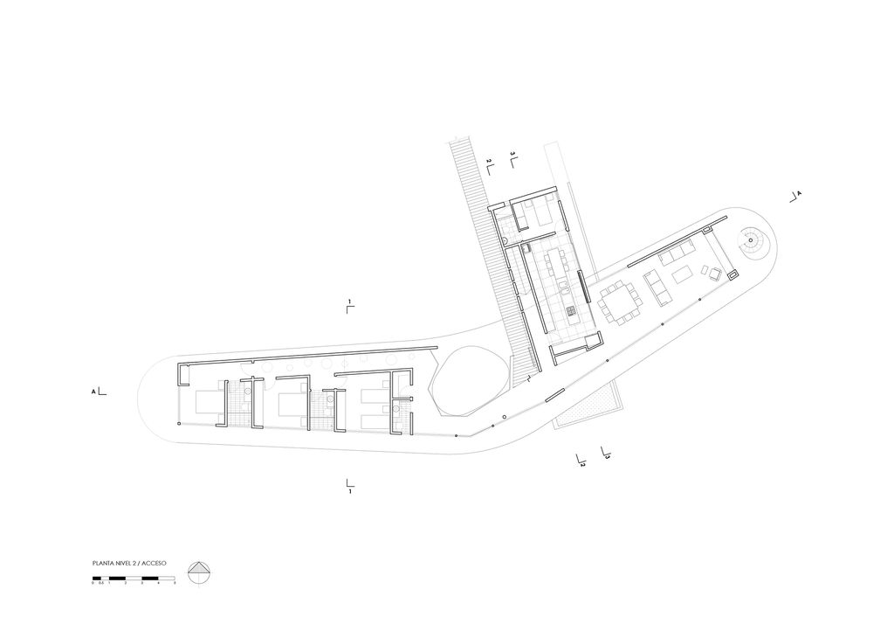
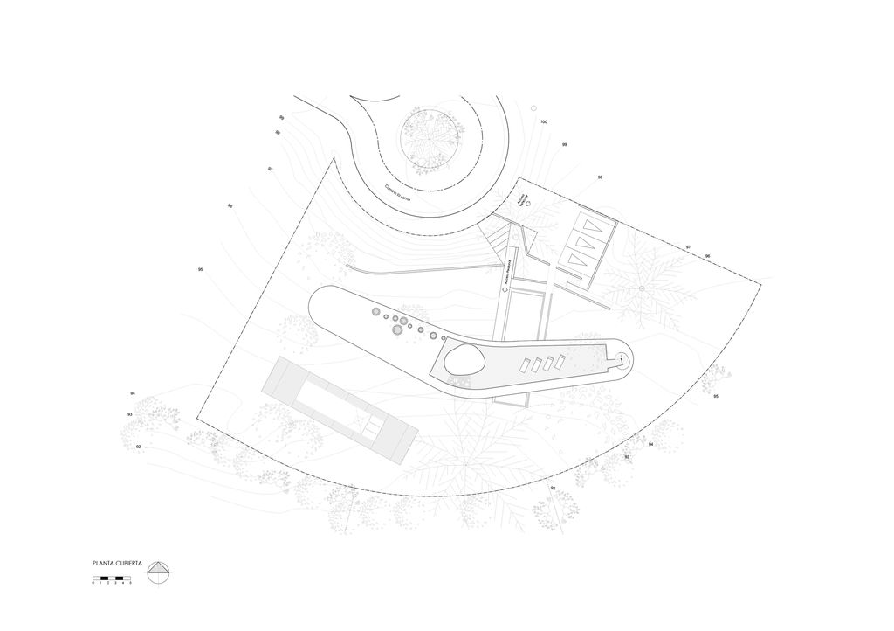
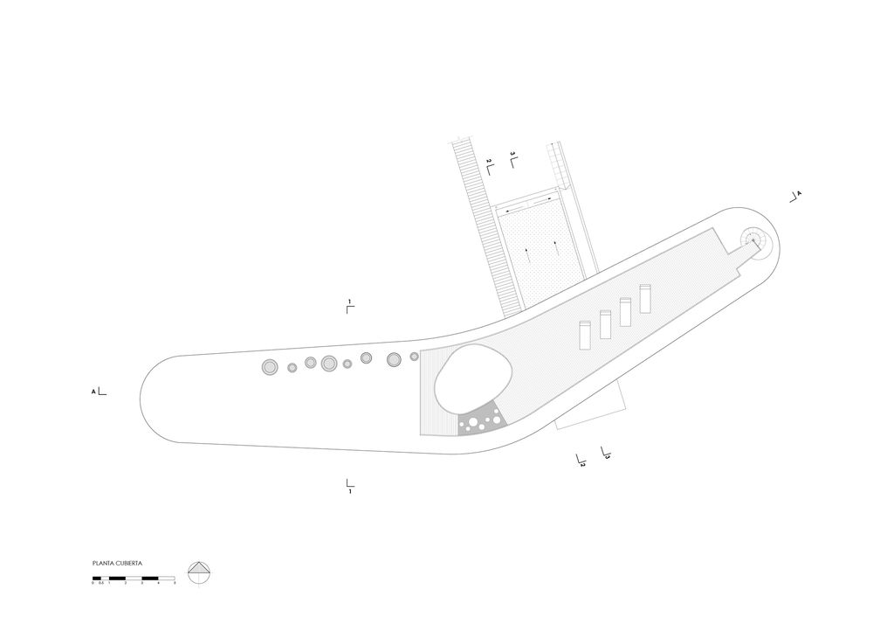
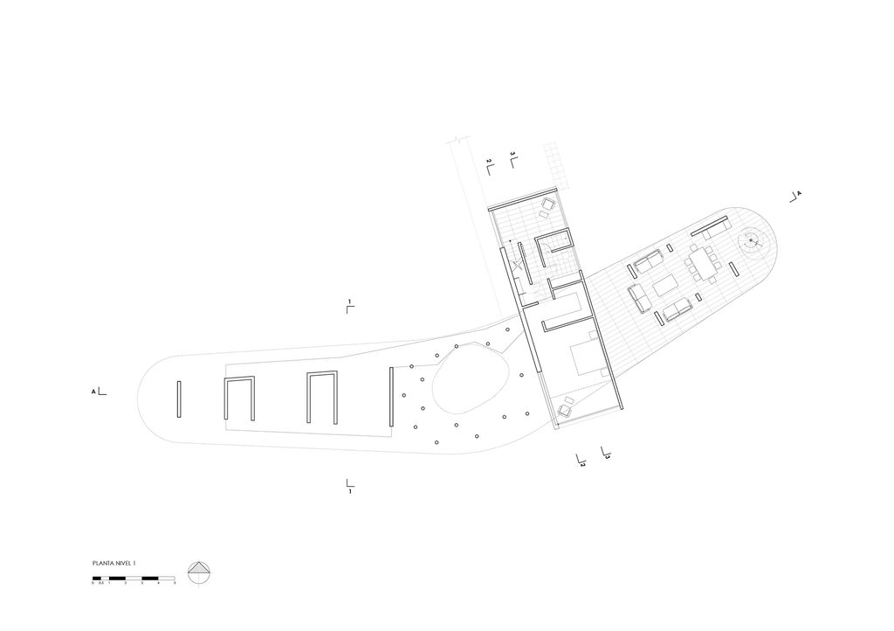
The Casa O Cantagua Gallery:




























Text by the Architects: Known as “The Boomerang House” this architectural masterpiece seamlessly integrates into the coastal landscape, positioned in a privileged location from which it offers a unique experience that merges natural beauty with sculptural and functional design. A suspended bridge on a concrete wall invites us to enter the house, immediately captivating us with its innovative design centered around a transparent central void. This space serves not only as an efficient circulation axis but also as a pause point to frame the impressive view of the sea horizon from the main entrance.
Photo credit: Matías Román Basualto | Source: Román y Basualto Arquitectos
For more information about this project; please contact the Architecture firm :
– Add: Av. Cachagua 174, Zapallar, Chile
– Tel: +56 9 8419 1879
– Email: mromanarq@romanybasualto.cl
More Projects here:
- House VF, Harmony of nature by Román y Basualto Arquitectos
- Bioclimatic Tropical Villa, a Sustainable Retreat in Vietnam
- MCZ House Embraces Nature by NIU Arquitetura e Construção
- Casa Na Romeira, rural inspiration design by dp Arquitectos
- Hannah Villa, A Tranquil Haven in Hashtgerd by Eade Va Ejra































