House VF, Harmony of nature by Román y Basualto Arquitectos
Architecture Design of House VF
Description About The Project
House VF emerges from a profound observation of the rhythmic cadence of beach break waves, each wave generating a unique melody along the shoreline. This architectural marvel translates these fluid movements into two distinct volumes delicately poised atop a horizontal plinth, elevating perspectives beyond the sea’s horizon with a commanding presence reminiscent of the eastern sea’s power.
Volumetric Concept:
Conceived as two autonomous volumes seamlessly integrated, Casa VF offers a dynamic living experience. The first volume, dedicated to access, stands as a self-contained sanctuary, accommodating the master bedroom, home office, living and dining areas, kitchen, and a panoramic terrace. This thoughtful design ensures adaptability, allowing occupants to inhabit only this upper volume when solitude calls.
Meanwhile, on the plinth level, four children’s bedrooms—two en suite and two standard—are nestled alongside a shared visitor’s bathroom. A sprawling family living room extends towards the eastern English patio, christened the “grandchildren’s patio,” which gracefully traverses the basement floor. To the west, recreational spaces beckon, including barbecue areas, terraces, a swimming pool, and a mini sports court seamlessly blending with the lush garden below. With a total area of 550m², Casa VF offers ample space for leisure and relaxation, both indoors and out.
Materiality:
Embracing the ethos of coastal living, Casa VF exudes simplicity through its material palette. Neutral hues dominate, anchored by the soft greys of exposed concrete and the inviting warmth of reclaimed pine wood, meticulously repurposed from concrete molds. Pumpkin stone accents punctuate the structure, adding a touch of organic charm. Each material, from the rugged concrete to the weathered wood, embodies the timeless essence of the seaside, evoking a sense of tranquility and connection to nature.
The Architecture Design Project Information:
- Project Name: House VF
- Location: Zapallar, Chile
- Project Year: 2019
- Area: 550 m²
- Designed by: Román y Basualto Arquitectos
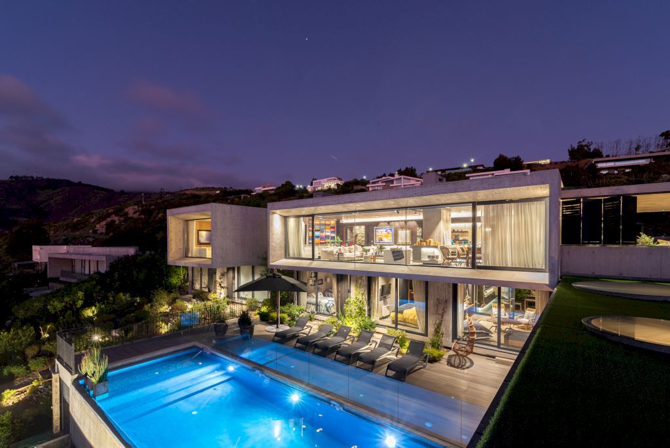
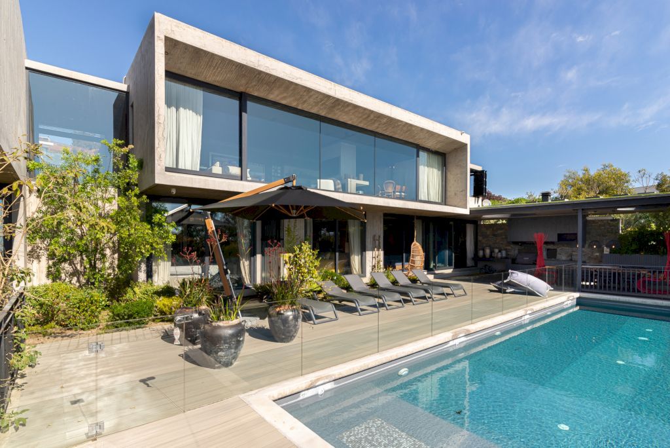
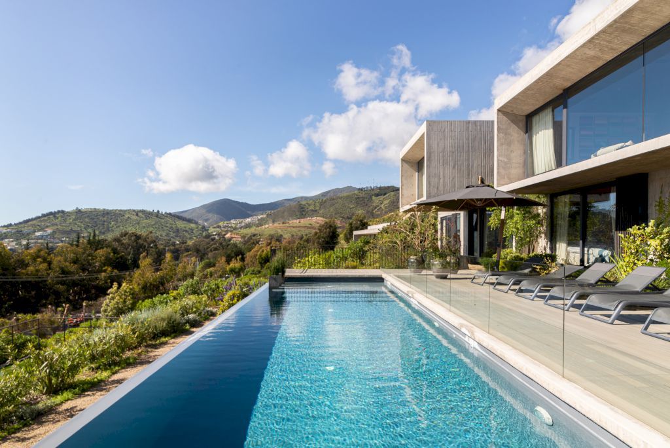
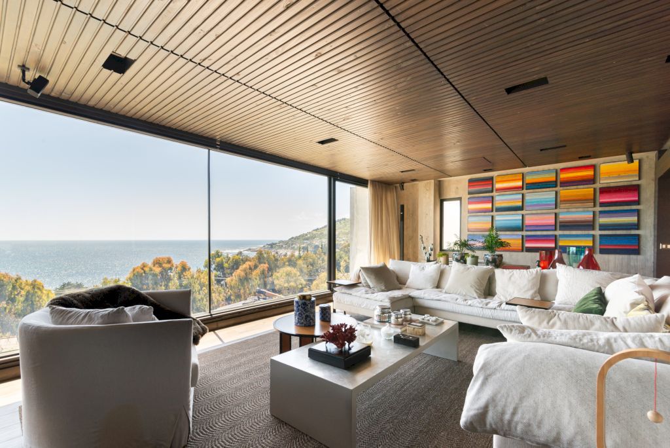
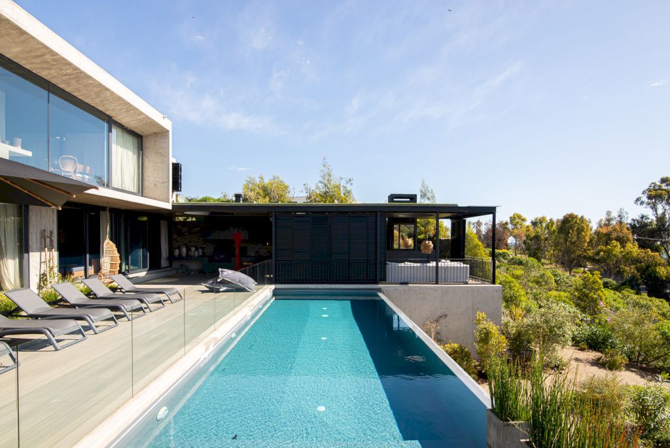

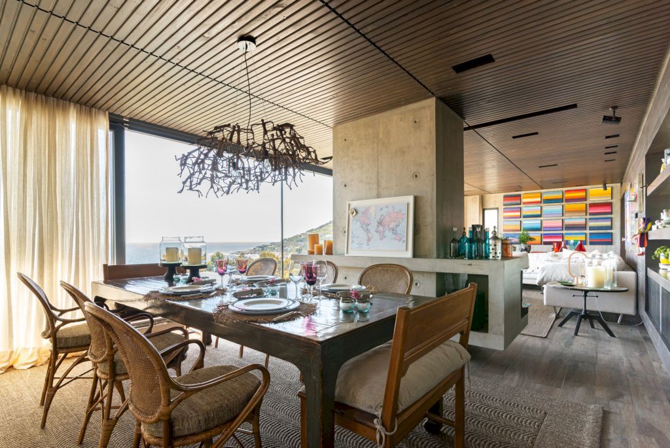
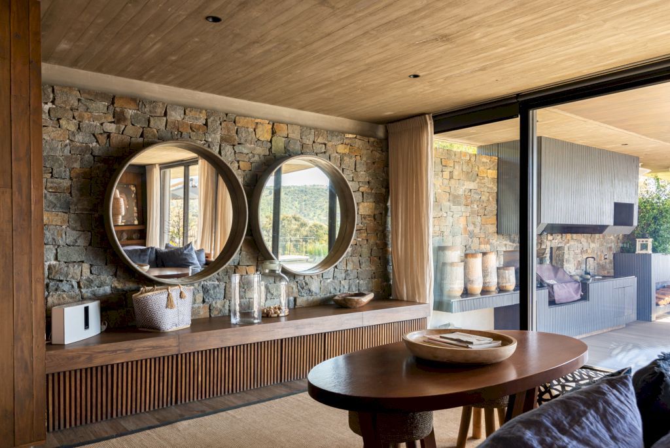
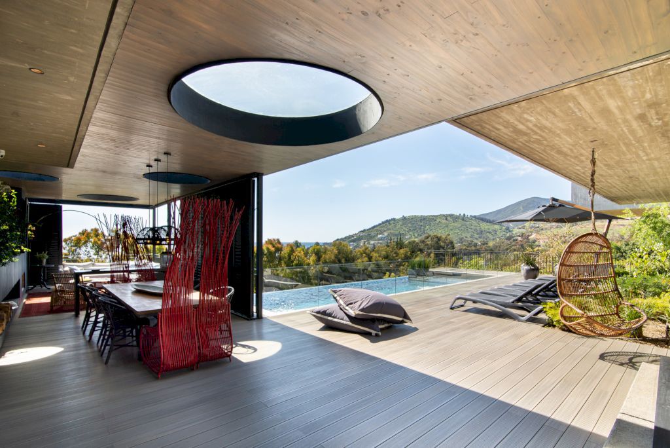
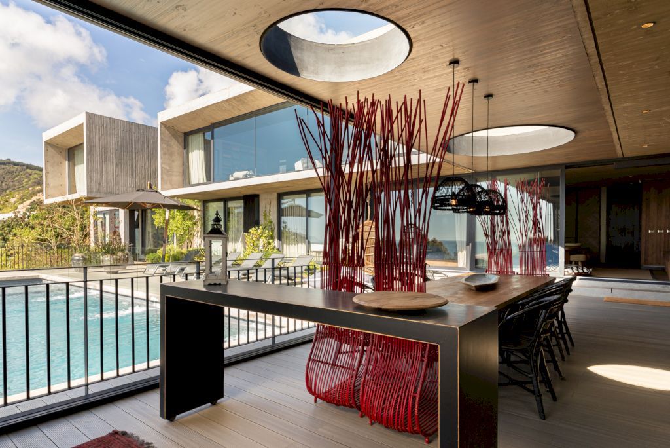
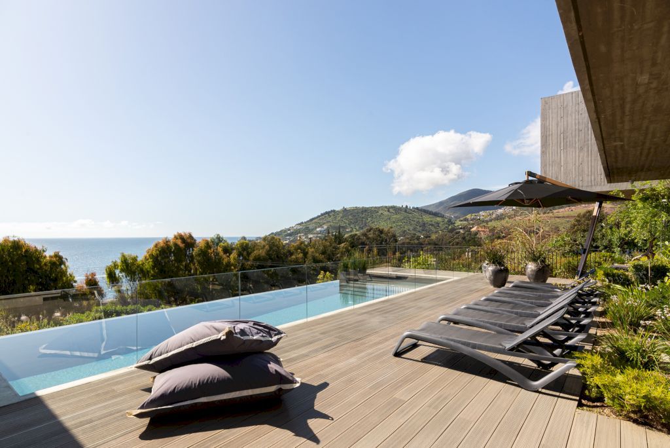
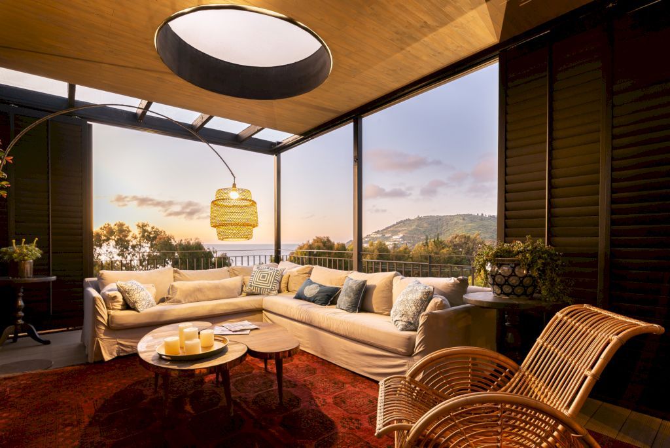
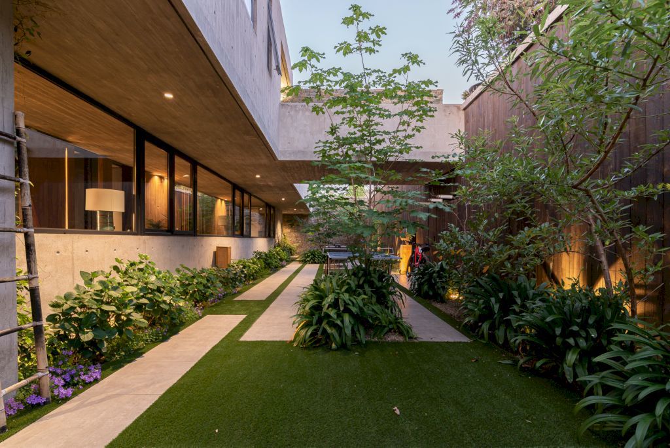
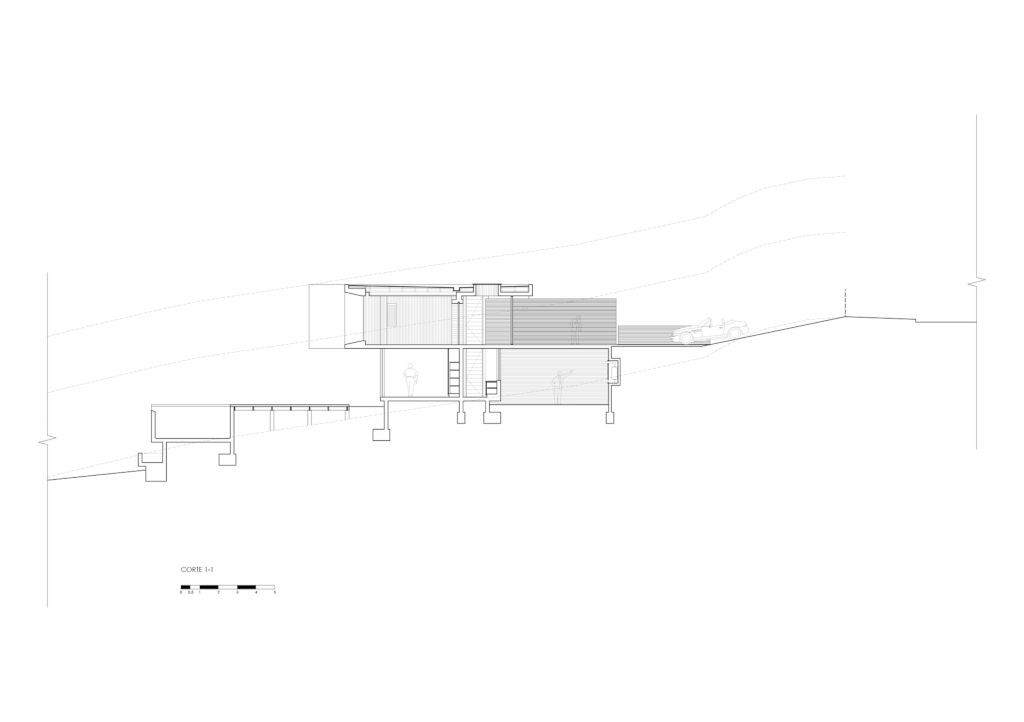
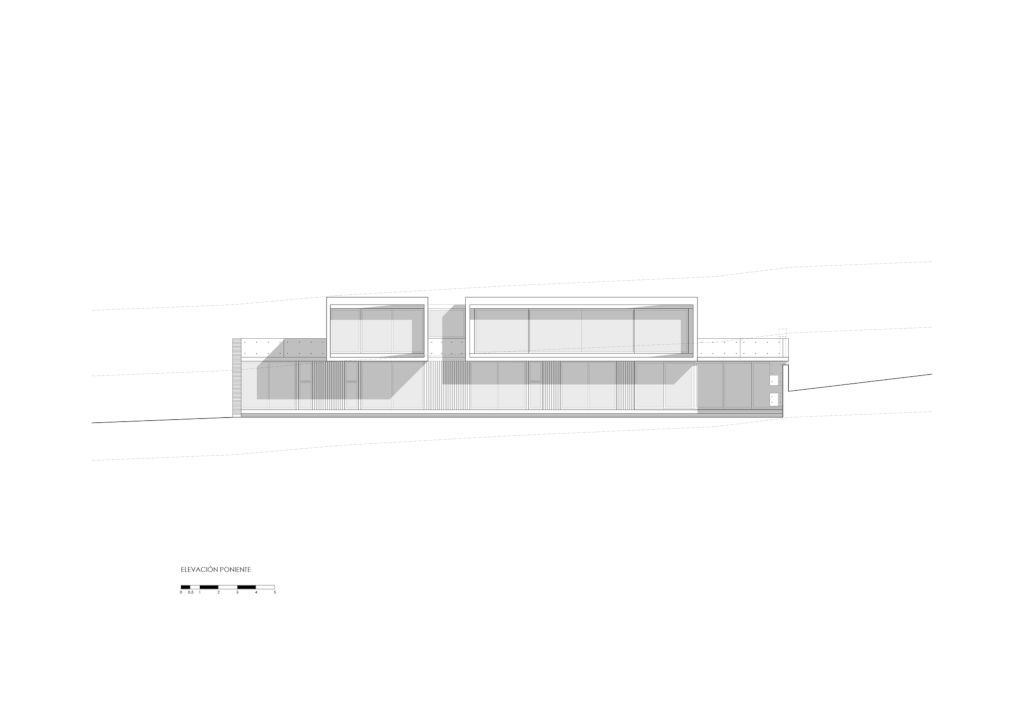

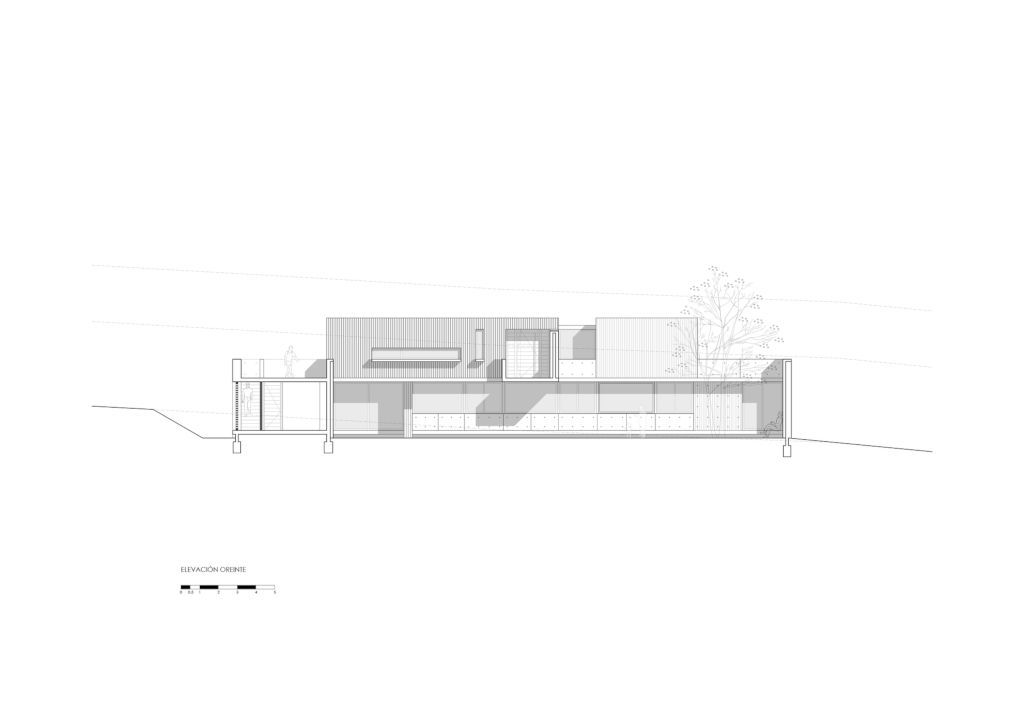
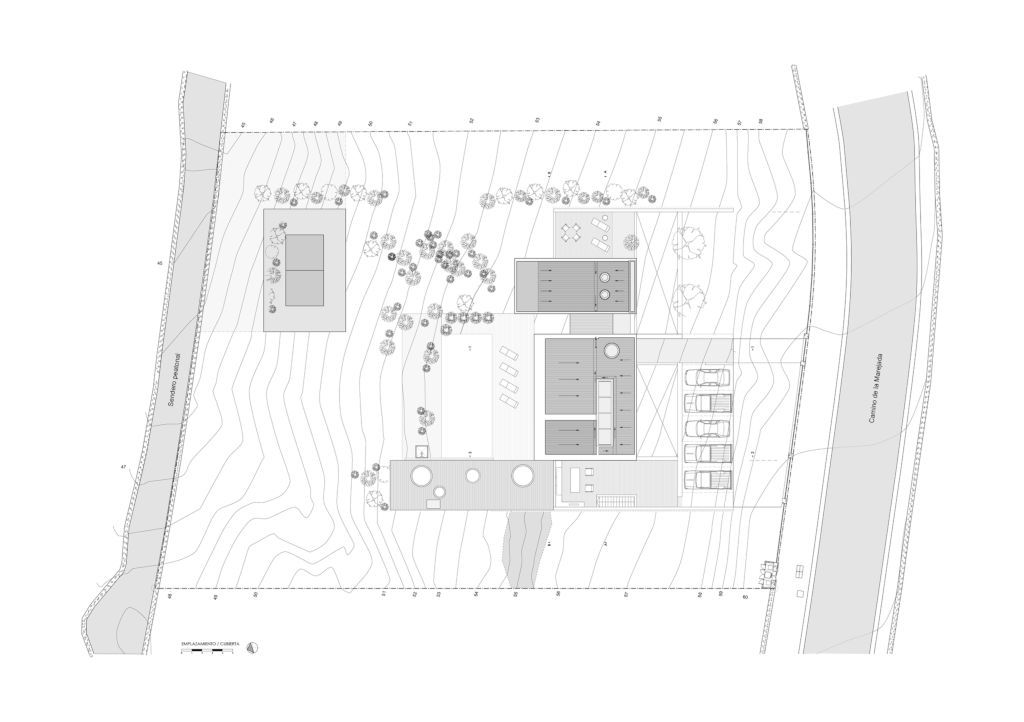
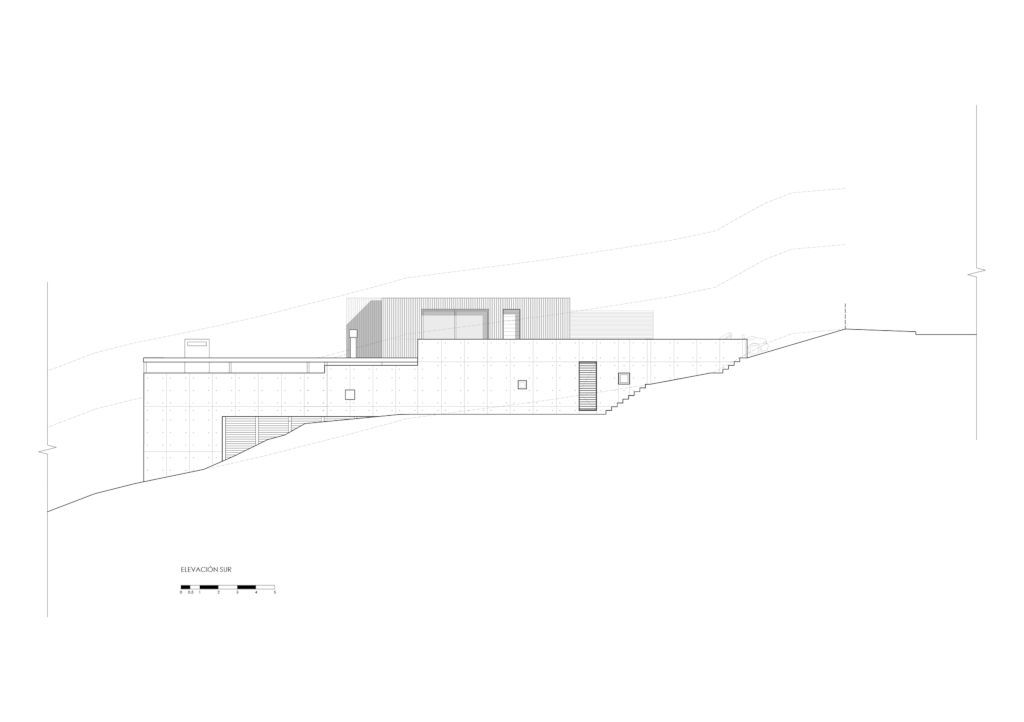
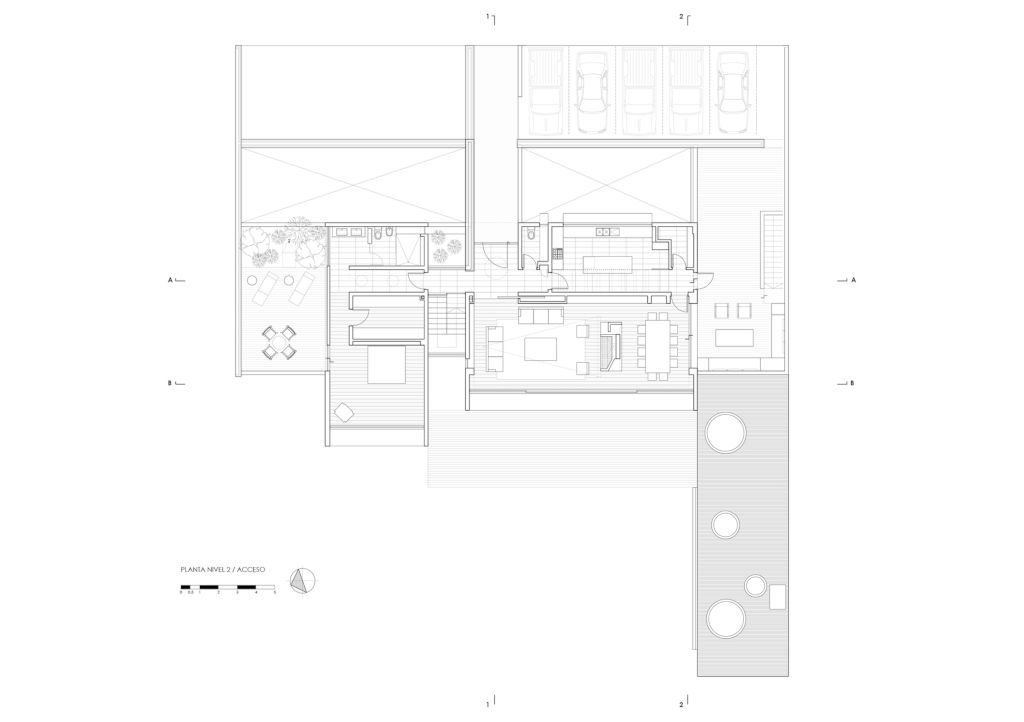
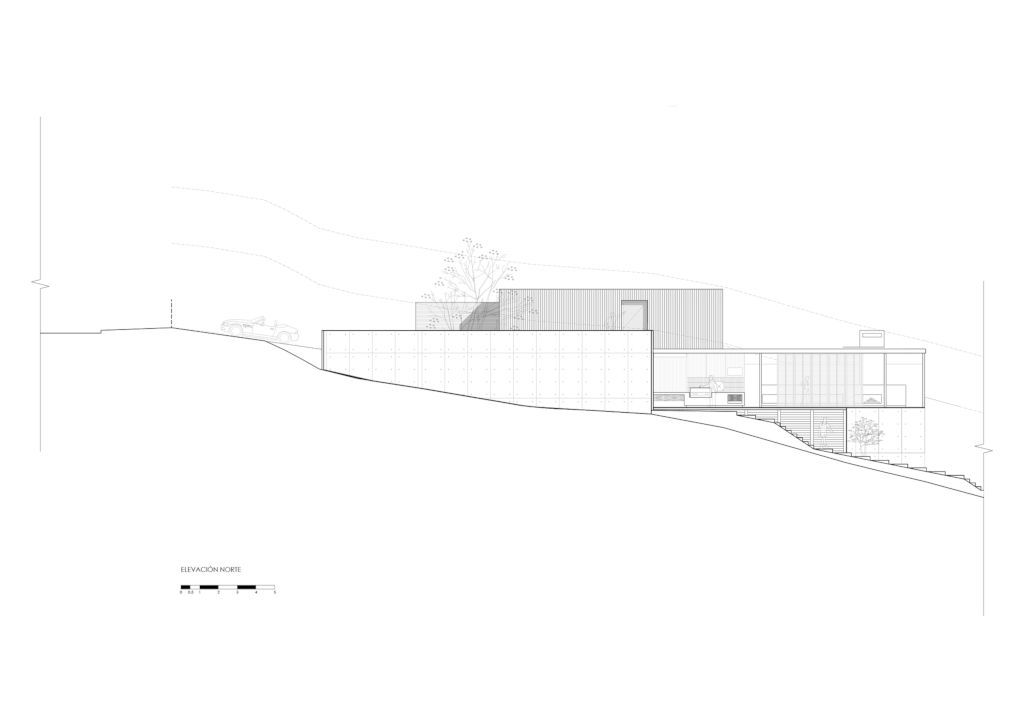
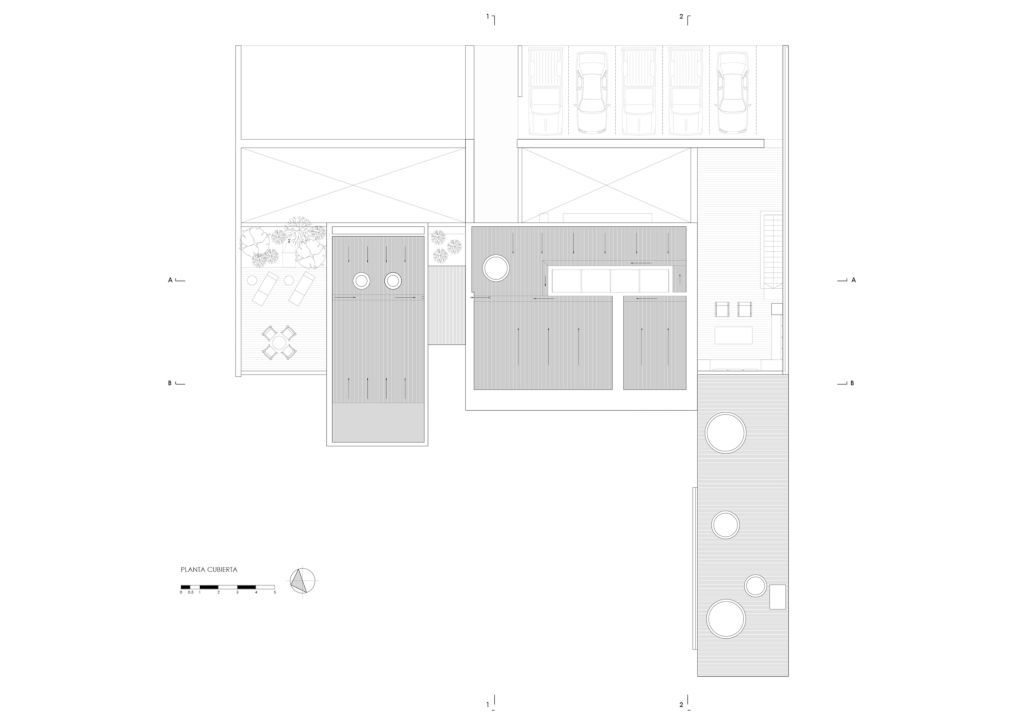
The House VF Gallery:






















Text by the Architects: Casa VF was born from the observation of the sequence of the waves of the beach break, which generate different rhythms and approaches to the edge. From this observation, two volumes are projected, two sequences, mounted on a horizontal plinth that raises the views above the horizon of the sea, like the force of the east of the sea on the horizon.
Photo credit: | Source: Román y Basualto Arquitectos
For more information about this project; please contact the Architecture firm :
– Add: Av. Cachagua 174, Zapallar, Chile
– Tel: +56 9 8419 1879
– Email: mromanarq@romanybasualto.cl
More Projects here:
- Casa do Olhar by Tati Tavares + Alex Dalcin Arquitetura
- Bioclimatic Tropical Villa, a Sustainable Retreat in Vietnam
- MCZ House Embraces Nature by NIU Arquitetura e Construção
- Casa Na Romeira, rural inspiration design by dp Arquitectos
- Hannah Villa, A Tranquil Haven in Hashtgerd by Eade Va Ejra



























