Casa Solai by Studio Saxe, A Floating Sanctuary Above the Costa Rican Jungle
Architecture Design of Casa Solai
Description About The Project
Casa Solai in Santa Teresa by Studio Saxe blends floating pavilions, teak and stone textures, and ocean views into a sustainable jungle retreat.
The Project “Casa Solai” Information:
- Project Name: Casa Solai
- Location: Santa Teresa, Costa Rica
- Project Year: 2024
- Designed by: Studio Saxe
- Interior Design: Studio Saxe
Architecture That Floats in the Jungle Canopy
Perched gently on a ridge above Santa Teresa’s lush jungle and the vast Pacific beyond, Casa Solai by Studio Saxe is an architectural composition of opposites—gravity and lightness, enclosure and openness, rawness and refinement. This dual-pavilion residence reimagines tropical living through a poetic interplay of form, material, and place.
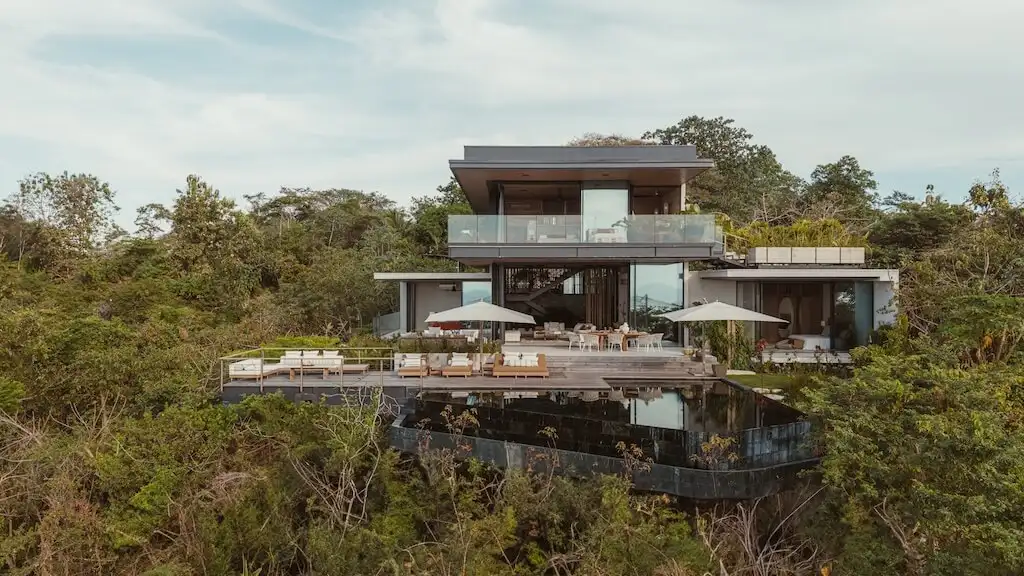
“We wanted to create something that disappears into the jungle yet remains intensely architectural,” shared Benjamin G. Saxe, principal architect at Studio Saxe, in a statement to Luxury Houses Magazine. “The goal was to establish a symbiotic relationship with the landscape—never dominating it.”
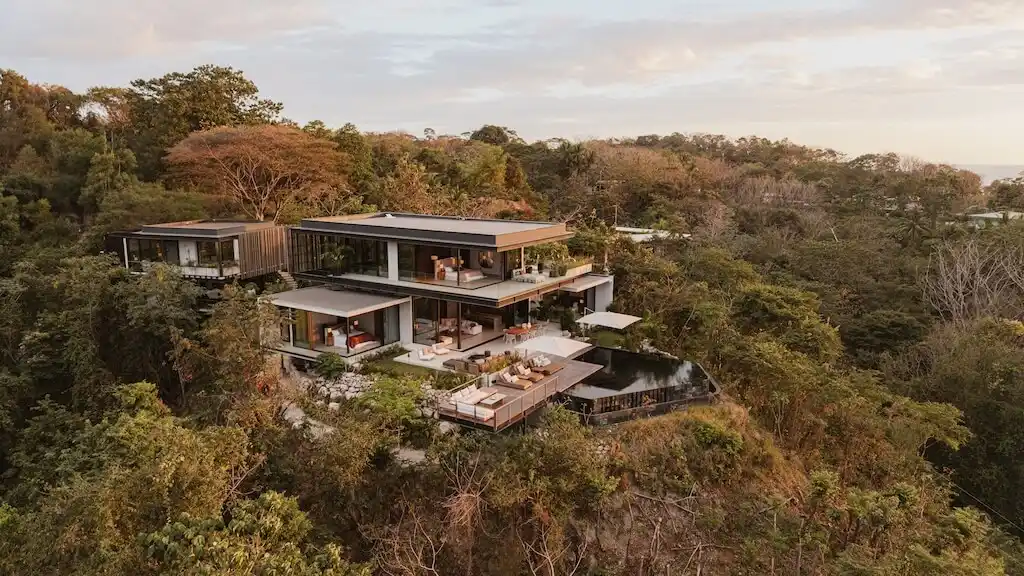
Two Pavilions, One Harmonious Dialogue
Casa Solai is composed of two distinct wooden volumes: one nestled into the hillside, the other cantilevered over the treetops. A delicate vestibule acts as a fulcrum between these structures, offering curated views and layered circulation routes.
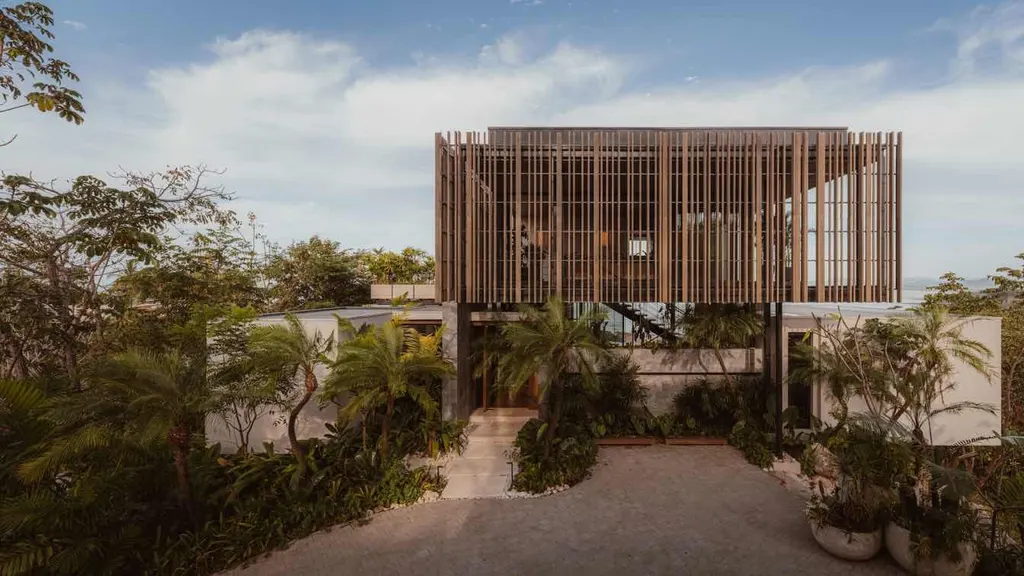
“The floating pavilion—encased in wooden brise-soleil—creates a kind of serene levitation,” said Saxe. “It’s not just visual. The louvers regulate sun and airflow, allowing us to maintain comfort passively, without disrupting the architectural clarity.”
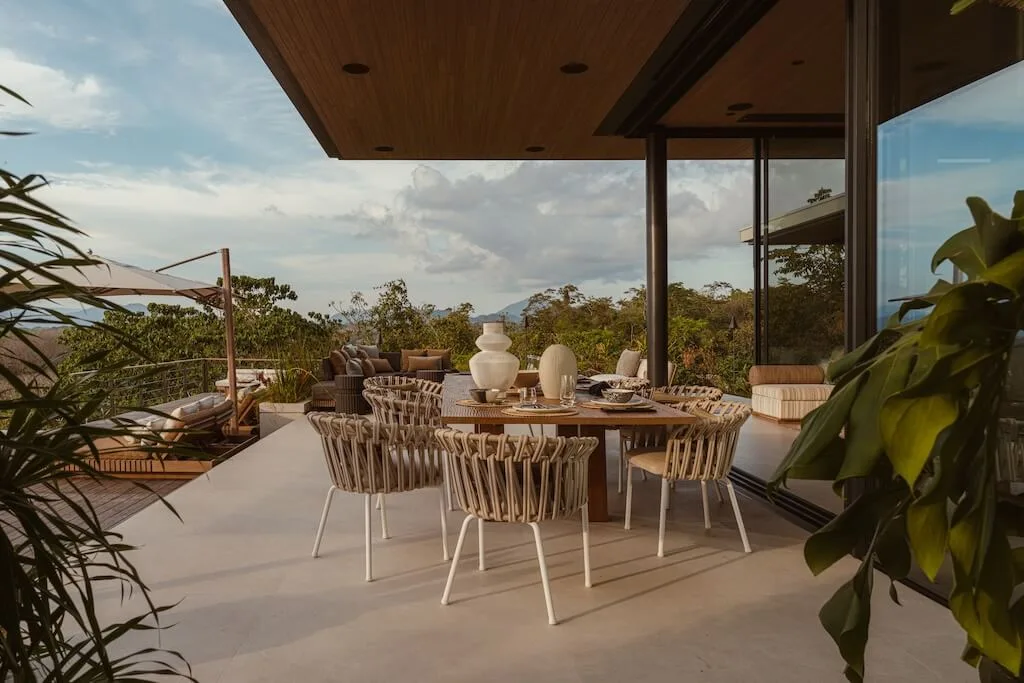
The interstitial space—both literal and metaphoric—serves as a quiet pause between nature and home. Floor-to-ceiling glass dissolves the threshold, while the structure’s geometric discipline maintains spatial calm even as it opens fully to its surroundings.
SEE MORE: East House by IR Architects, A Modernist Sanctuary Framing Light and Landscape
Design as Performance: Material, Light, and Transition
Accessed via a meandering stone path, the house unfolds gradually through dense vegetation. The experience is choreographed—not revealed all at once but earned through movement. The grounded pavilion contains the guest rooms and services, while the elevated pavilion cradles the master suite and living spaces in timber and filtered light.
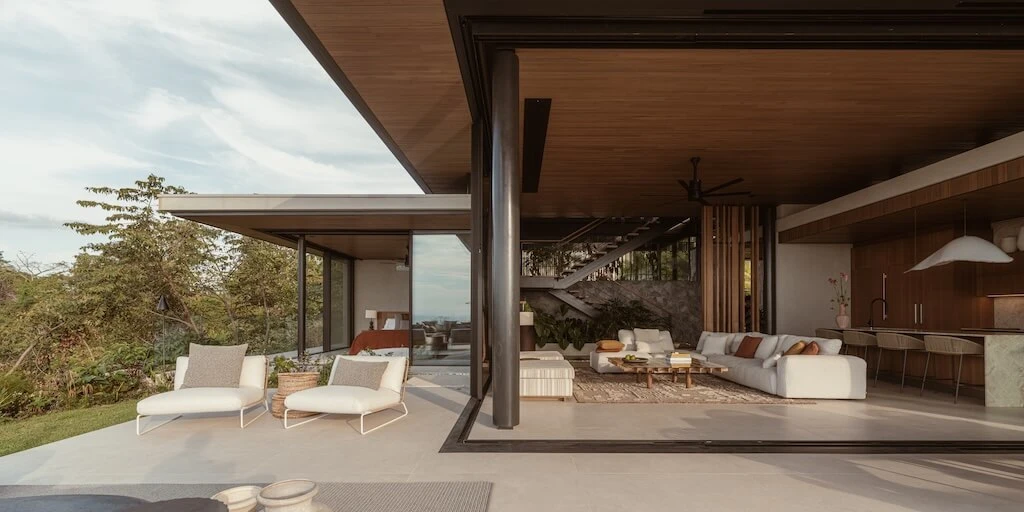
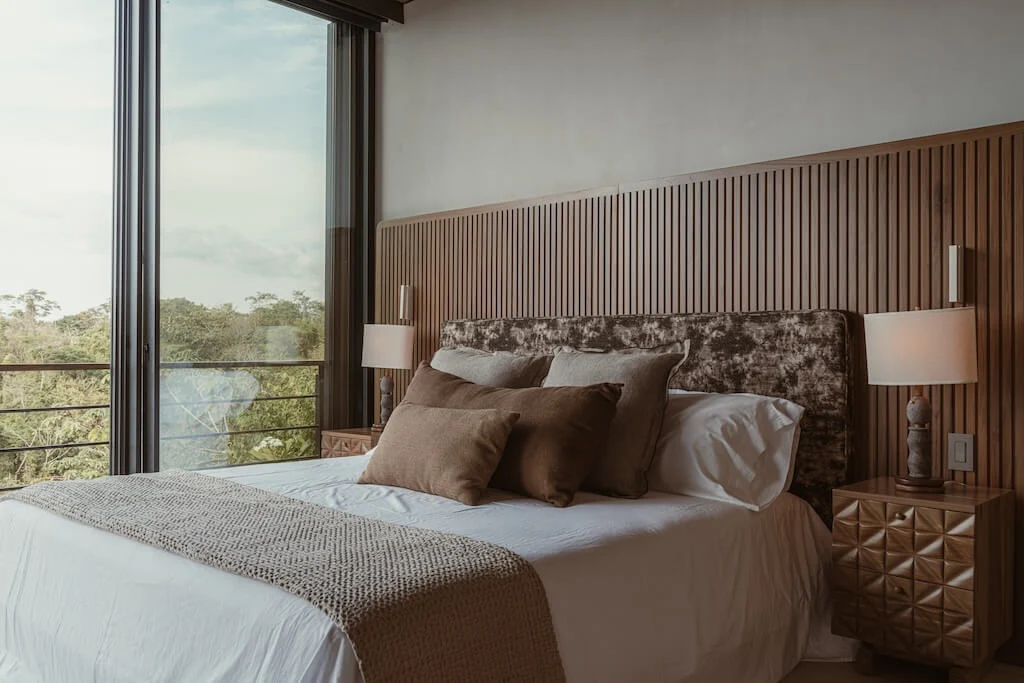
Teak ceilings, stone-clad walls, and fossil-rich surfaces imbue the interiors with tactility. Studio Saxe also led the interior design, ensuring every spatial gesture—from the floating stairwell in the vertical garden to the infinity pool mirroring the ocean—felt intentional and serene.
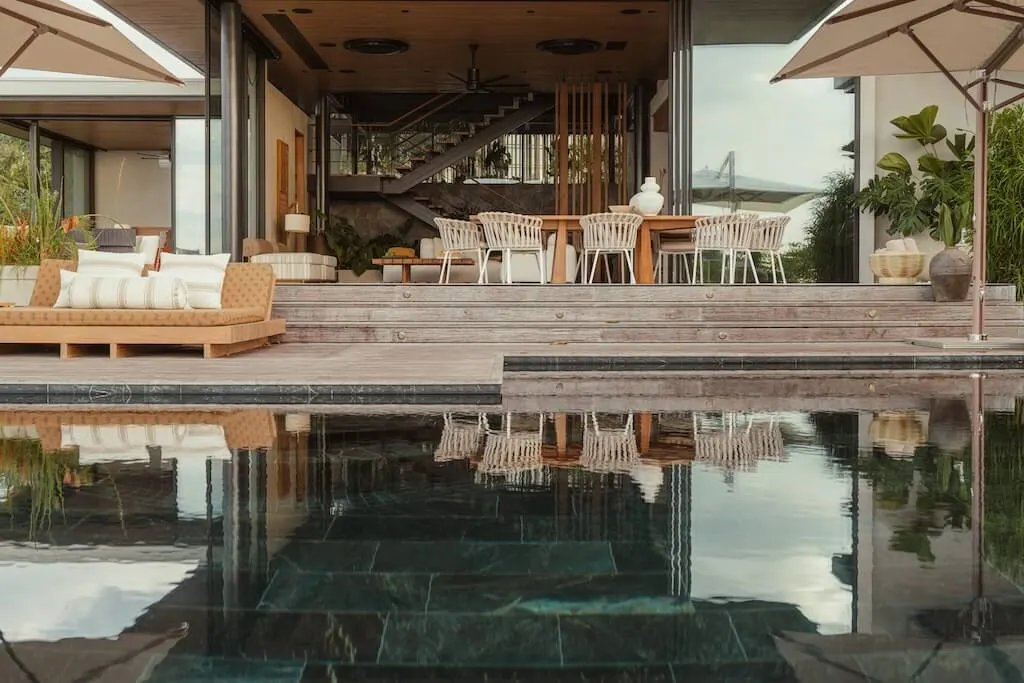
“Our design philosophy is rooted in honesty,” the architect emphasized. “We never impose. Instead, we listen—to the land, the client, and the material. Casa Solai is a direct outcome of that listening.”
SEE MORE: 1414 Donhill Drive by Whipple Russell Architects, A Sculptural Hillside Retreat in Beverly Hills
A Sanctuary Built to Endure
From its robust concrete plinth to the lightweight prefabricated steel structure above, Casa Solai was engineered to withstand seismic conditions while minimizing environmental disruption. The bamboo brise-soleil—crafted from responsibly harvested mosso—enhances airflow and reduces solar gain, while contributing to the home’s signature floating aesthetic.
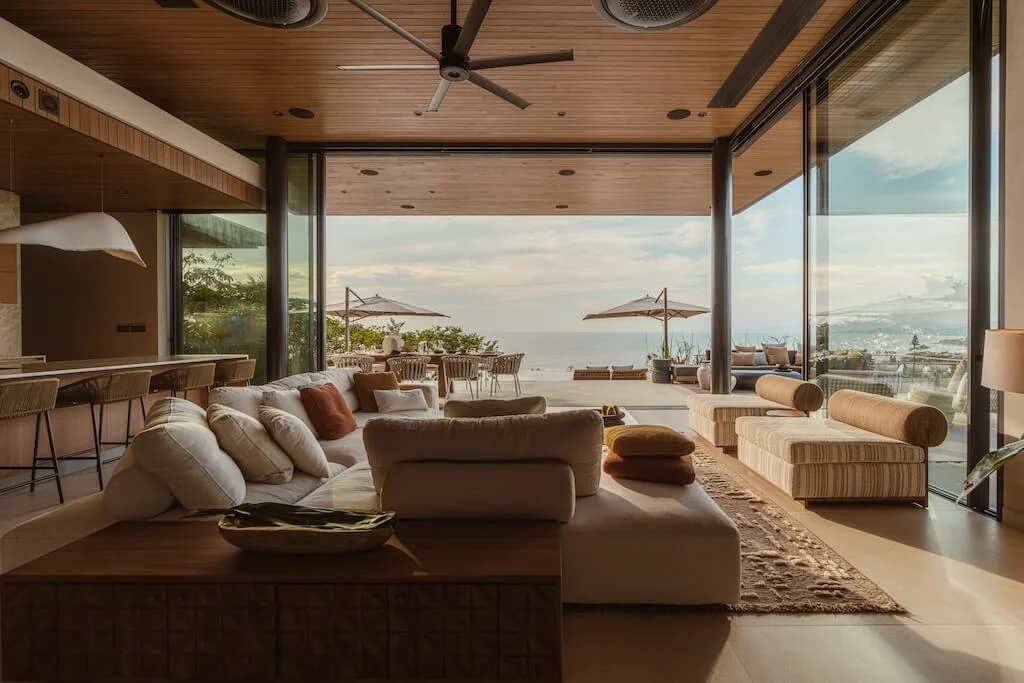
“It’s a home designed to last decades without constant upkeep,” explained Saxe. “Our materials were chosen not just for beauty but for longevity and performance in this unique climate.”
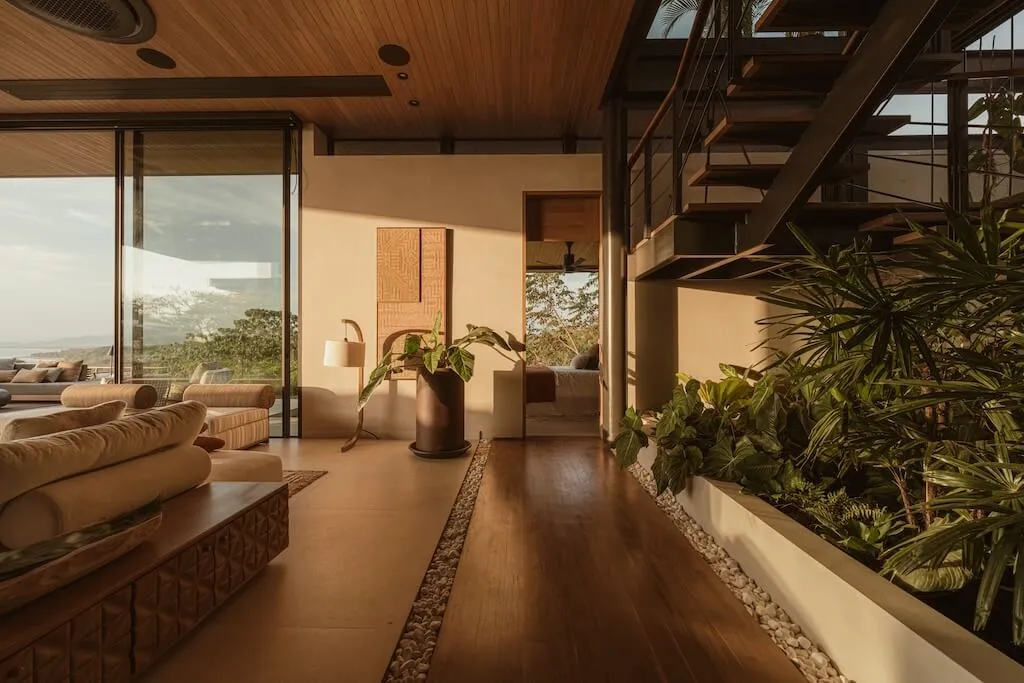
Rainwater harvesting, solar panels, and passive cooling strategies further support the residence’s self-sustaining systems, allowing for luxury without excess.
SEE MORE: San Remo Residence by ShubinDonaldson, A Sculptural Canyon Retreat in Pacific Palisades
Crafted Interiors with a Sense of Belonging
Inside, Casa Solai tells a story of restraint and richness. Handmade tiles, sculptural lighting, and custom furniture designed by Studio Saxe reflect both international refinement and local craftsmanship. Earth-toned textiles mirror the dusty coastal terrain, while built-in planters pull nature into the heart of the home.
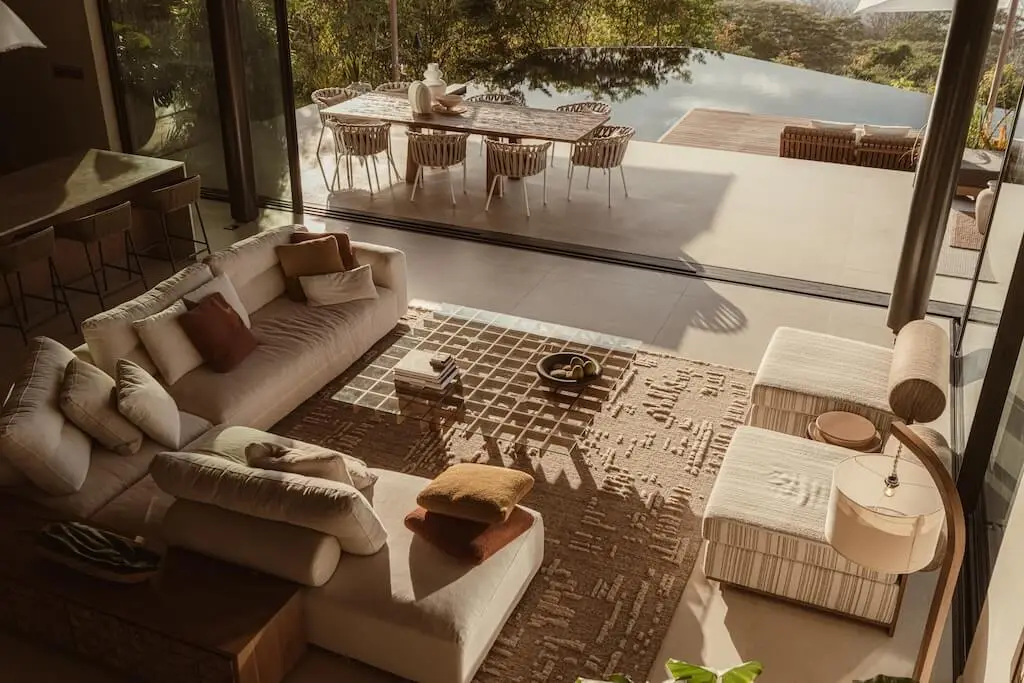
“The central courtyard isn’t just spatial—it’s emotional,” said the design team. “It connects the residents to the rhythm of light and shadow, to the silence of the jungle, and to the slow passing of time.”
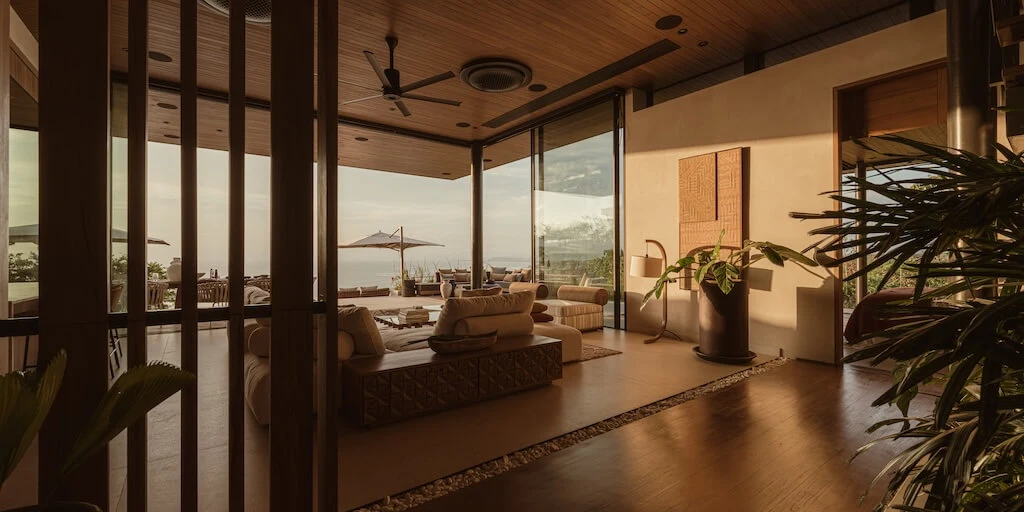
On select evenings, the moon sets directly over the Pacific, framed perfectly by the floating terrace—a quiet moment of natural theater designed into the architecture itself.
SEE MORE: Lobo Canyon 2 by IR Architects, A Sculptural Retreat Embracing Malibu’s Rugged Landscape
Conclusion: A Meditation on Place
More than a home, Casa Solai is a meditation—on stillness, light, and the interweaving of nature and architecture. It speaks softly but leaves a lasting impression, offering an elevated yet grounded experience above the Costa Rican canopy.
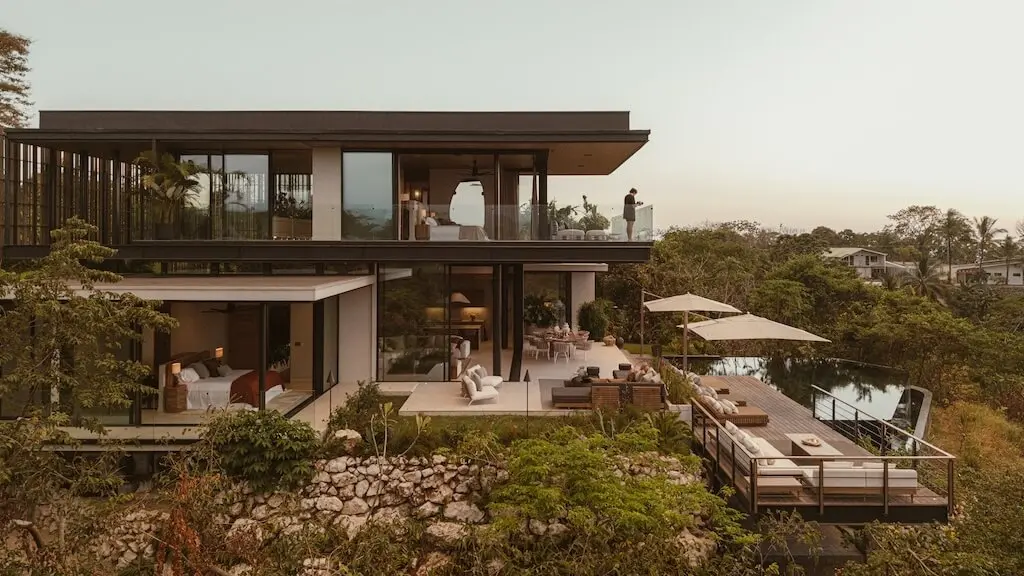
Photo credit: Alvaro Fonseca – Depth Lens | Source: Studio Saxe
For more information about this project; please contact the Architecture firm :
– Add: Av. 9, Nunciatura, San José, Costa Rica
– Tel: 506 4030 6053
– Email: info@studiosaxe.com
More Projects in [Brazil] here:
- Cascada de Luz, Sunlit Sanctuary in Dominical by Studio Saxe
- Loma Sagrada house, peaceful oasis by Salagnac Arquitectos
- Black Pearl House, Contemporary Tropical Oasis by QBO3 Arquitectos
- Patio House, Splendid Home with Open plan Design by Garnier Arquitectos
- Naia House with teak roof, opens up Costa Rican rainforest by Studio Saxe































