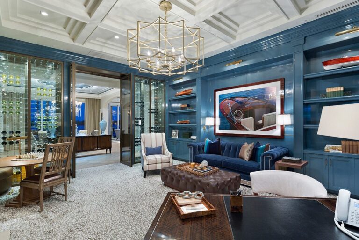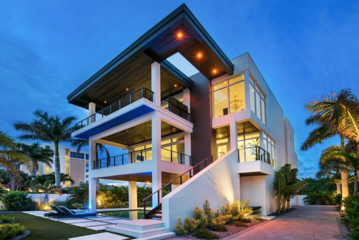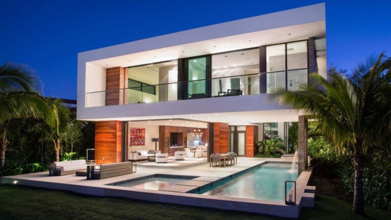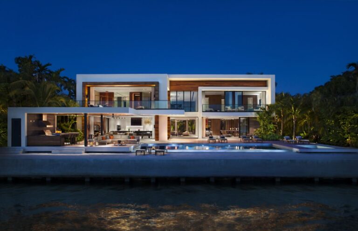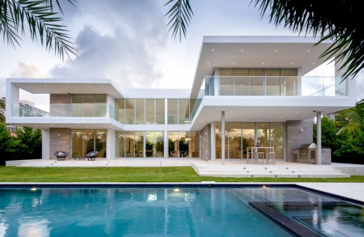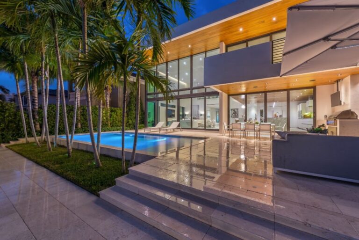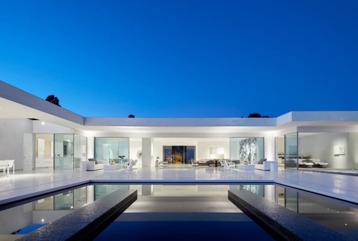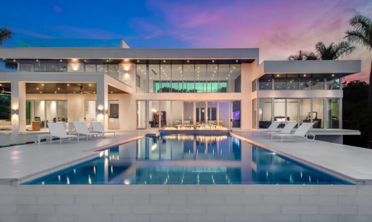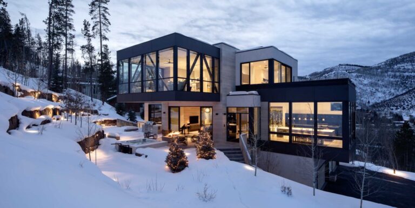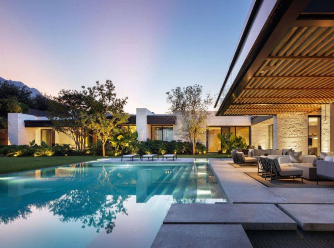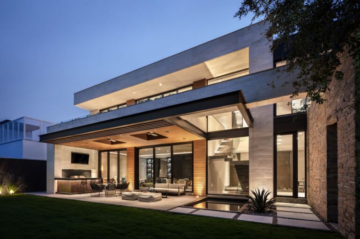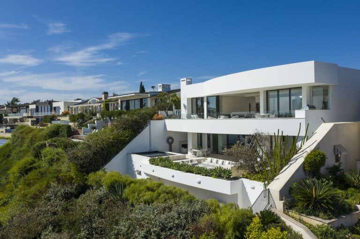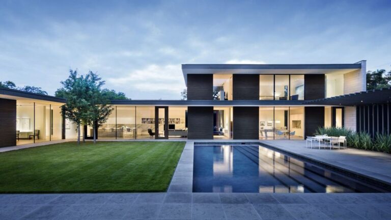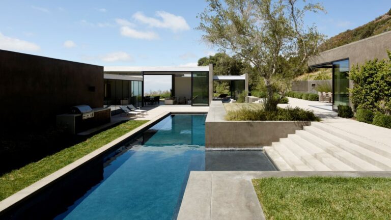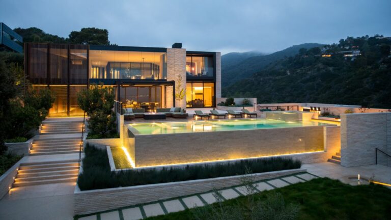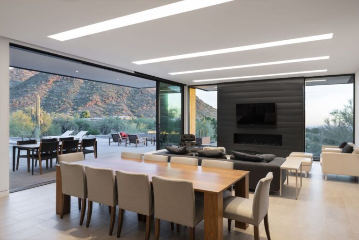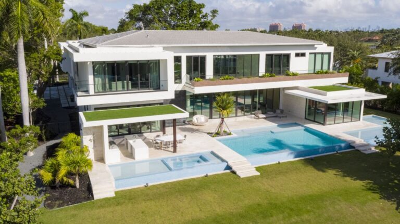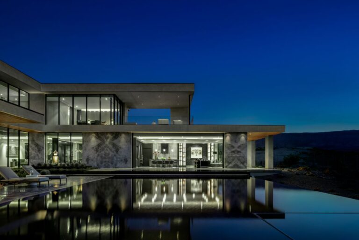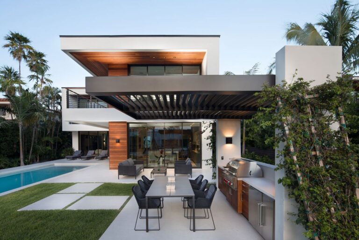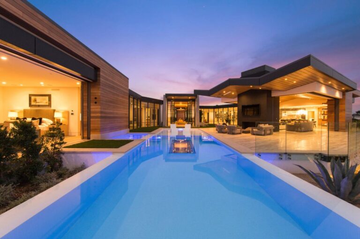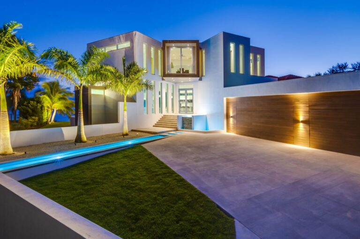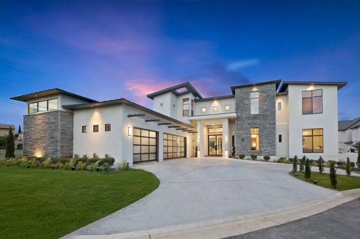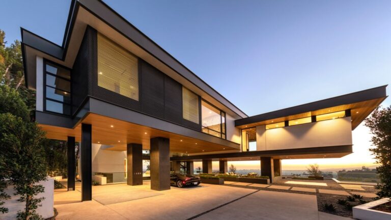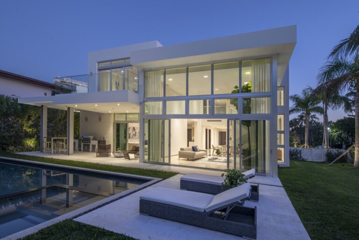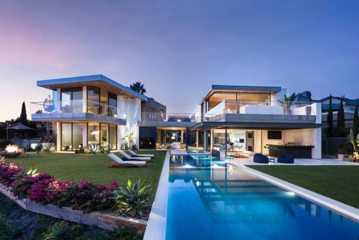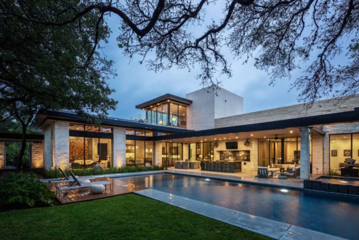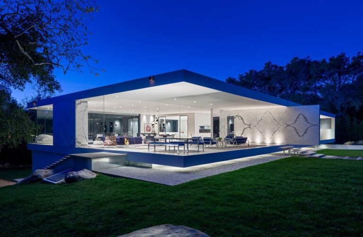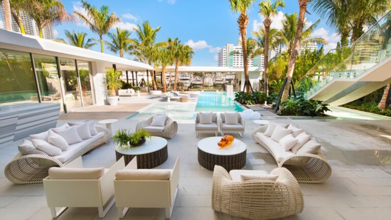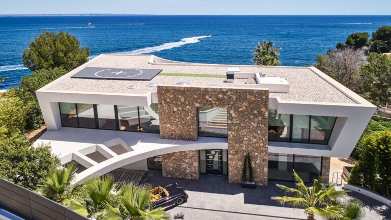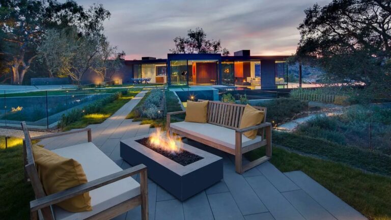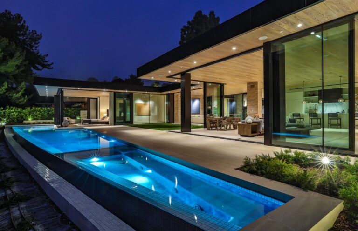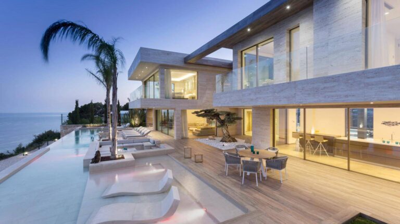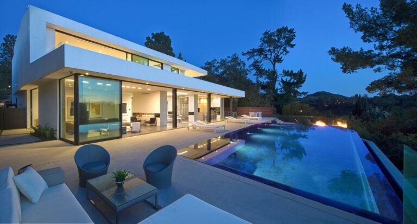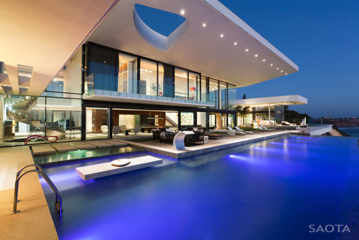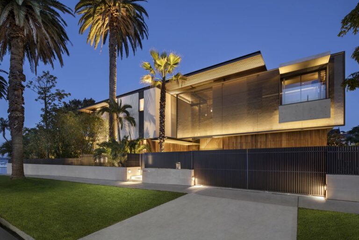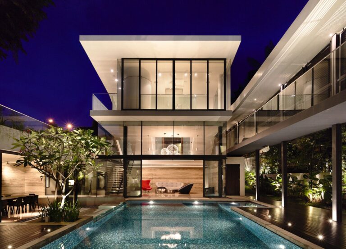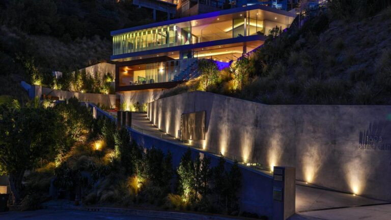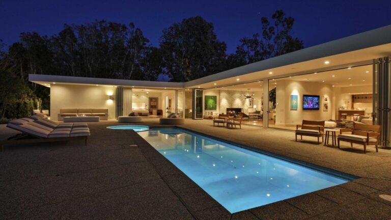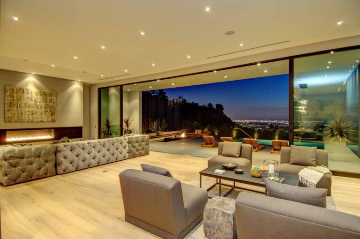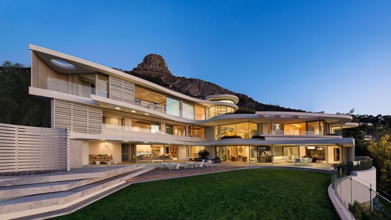Luxury Design
Luxury Design category presents excellent works of prime architects and their projects from United States and all around the world with high quality photos, project information and architectural firm contact. Please submit your projects or provide ideas to email luxurydesign.lhmedia@gmail.com.
Elegant Lakefront Palm Beach Interior Design is a Transitional Design project in Florida by Marc-Michaels Interior Design. Project Name: Lakefront Palm Beach Location: Palm Beach, Florida, United States Project year: 2018 Interior Design: Marc-Michaels Interior Design Source: Marc-Michaels Interior Design For more information about this project Palm Beach Interior Design; please contact Marc-Michaels Interior Design: […]
Gulf View House is Inspired by luxury California hillside houses, although the relatively narrow plot of land on Lido Key has the best unobstructed view of the Bay in all Sarasota. The arrangement of the balconies on the façade creates protruding protruding structures along with the vertical parts to create a close connection. Project Name: […]
This Hibiscus Island Modern Estate is an environmentally inspired tropical modern waterfront sanctuary by Choeff Levy Fischman. This home is perfect for uninterrupted indoor outdoor living with the shaded patio and pool area. The 5-bedroom and 6-bathrooms home located on Hibiscus Island in Miami Beach offer luxurious amenities and high-end finishes. This is absolutely livable […]
Casa Clara is a new architecturally-significant home of tropical-modern design in Miami Beach, designed by renowned architectural firm Choeff Levy Fischman. This home promotes a unique lifestyle with dramatic flair, luxurious finishes and breathtaking views at sunrise, sunset. This is South Beach’s most stunning home of 2016. Project Name: Casa Clara Location: Miami Beach, Florida, […]
Golden Beach Drive Home in Florida set on a unique corner 0.37 acres lot in Golden Beach. This house was designed as a sequence of a seamless transition between interior and exterior architecture. This home offers 8 bedrooms, 9 bathrooms with 2 garage spaces in total 8,000 square feet of living space. Project Name: Golden […]
The Solar Isle Home is a stunning modern waterfront home is inspired from tropical contemporary style, it includes 4 bedrooms and 5 bathrooms set on lot size 0.19 acres with total living space of 4,300 square feet. Project Name: Solar Isle Home Location: Fort Lauderdale, Florida, United States Project Year: 2016 Developed by: Zahn Development […]
The Beverly Hills Compound enjoys spectacular views overlooking Los Angeles out to the Pacific Ocean with total 6,000 square feet of living space. This home is a new house of Kombucha Mogul G.T. Dave – founder of the billion-dollar kombucha empire GT’s Living Foods. This house is reimagined as serene minimalist temples with the help […]
This six-thousand-square-feet Contemporary Home in Tampa is designed to simulate and reflect the water elements surrounding it by capturing the view of the water and bringing those water elements inside. This beautiful home is designed by DSDG Architects and built by Voigt Brothers Construction. Project Name: Enchanting Waters Location: Tampa, Florida, United States Project Year: […]
This mountain modern home set on a 0.5 acres land lot of the Rocky Mountains offering great room, dining, outdoor patios, and roof decks, master suites, secondary bedrooms, laundry, kitchen. Views of the West Vail Valley can be enjoyed from most rooms. Project Name: Vail Modern Mountain Home Location: Vail, Colorado, United States Designed by: […]
This incredible contemporary home in Austin, Texas is one of the most spectacular project was designed by Bernardo Pozas Residential Design. Project Name: Casa GR Location: Austin, Texas, United States Designed by: Bernardo Pozas Residential Design Photography courtesy of Bernardo Pozas Residential Design. For further information about this contemporary home in Austin, please contact Bernardo […]
This Contemporary home in Austin is made from Inspiration for a warmly living space with spectacular of amazing lighting system to create a magic home at all. Project name: Casa GB Contemporary Location: Austin, Texas, United States Project year: 2017 Designed by: Bernardo Pozas Residential Design Photos: Bernardo Pozas Residential Design For further information about […]
Dolphin Ter Contemporary Home is spectacular modern masterpiece encompasses approximately 6,000 square feet of living space was designed by Avalon Architectural Inc, virtually every corner of which showcases mesmerizing views of the ocean. Completed in 2007 with 4 bedrooms, 6 bathrooms, an office with opulent amenities, materials and exclusive creature comforts, it offers an unmatched […]
The Preston Hollow Residence is designed for a couple looking for a new home for their growing art collection. Set on an unusual shape on just one acre of land in Dallas’s Preston Hollow neighborhood, the home is set to maximize the view from the house and create a vanishing point to the skyline from […]
Wild Lilac House in San Bernardino is This 3,200 square foot family residence and 800 square feet pool house is envisioned as a foothold in the foothills of San Bernardino National Forest. The design uses a series of thick walls that run along the east-west direction along the terrain of the majestic mountains to establish […]
The Tramonto Residence set on lot size 18,700 square feet nestled in the Pacific Palisades foothills. This is a contemporary single house, linking the natural beauty of an adjacent state park. The location of the house captures views of the canyon, surrounding Santa Monica mountain range, and the California coast meets the Pacific Ocean. Project […]
Troon Modern Residence located in Scottsdale – a desert city in Arizona. Built in 2019 with total living spaces of 4,100 square feet offering the organic softness of the desert floor and rising Pinnacle Peak Heights to the east. The geometric layout of the planters and sharp edges of block walls, accented with dark metal […]
The Starmarc II Residence in Miami is waterfront villa set on lot 34,000 square feet surrounded by tropical plants, the terrain is a bit sloping, creating an ideal feature for the 12,400 square feet villa. The house is designed in a modern style with open space to make the most of the unobstructed view. An […]
Cayambe House in Las Vegas is awarded for 2017 AIA Nevada Unbuilt demonstrates the talent of architects from firm Punch Architecture. The unique home is set on two acres with fantastic views of the Las Vegas Strip and the Red Rock Mountains. This home completed with contribution of Structural Engineer: Mendenhall Smith; Mechanical, Electrical, Plumbing Engineer: Comfort […]
Prairie Ave Residence set on lot of 0.28 acres was designed by Dunagan Diverio Design Group Miami and built by Massa Construction Group. Seamless indoor and outdoor living open floor plan offering 6,291 square feet. View of the water is 180 degrees, the beautiful outdoor area and the kitchen, large pool. Elegant features include natural […]
Camden custom single family residence located in Corona Del Mar, California was designed by famed architectural firm Brandon Architects, Inc.. The entry and pool alignment was placed an axis with the Newport Beach harbor entrance and sunset views. On the lower level, exposed concrete walls frame the wine room and lounge that sit directly below […]
House in Sarasota – The light spectrum of the Florida coastal waterways is gently illuminated on the exterior of this unique residential area and is elegantly integrated with a rotating floor plan. The glass sliding doors open fifty-five-feet southwest in front of the water, designed according to the strong storm code restrictions that disappear when […]
The Contemporary House in Austin was designed by multiple award Architectural Firm Oscar E. Flores Design Studio and completed by Evolutionary Homes. Project name: Tirado House Location: Austin, Texas, United States Designed by: Oscar E. Flores Design Studio, LLC Completed by: Evolutionary Homes Photos: Oscar E. Flores Design Studio, LLC For more information about project […]
Hollywood Hills Contemporary Built in 2017, the Skylark Lane Modern Home set on lot of 0.7 acres is an masterpiece was designed by Michael Fullen Design Group including 5 bedrooms and 7 bathrooms with total living spaces of 10,400 square feet. Project Name: Hollywood Hills Contemporary Location: Skylark Ln, Los Angeles, California, United States Designed by: […]
Bal Harbour Modern Masterpiece located in a magnificent corner in Bal Harbor Village with size 0.29 acres of land lot, this place is filled with natural light. This contemporary home is conceived as an integrated open floor plan with indoor to maximize family and leisure life. Offering 7 bedrooms and 8 bathrooms with total living […]
Spectacular 8,300 square foot Newport Beach Modern Home, California with 180 degree views of Newport Harbor. This contemporary stunner is an entertaining dream with fire and water features; dance studio with spring decks, home theater, game room, living room; and the perfect blend of indoor and outdoor living spaces. Project Name: Newport Beach modern home […]
This Pinnacle Road Contemporary in Austin is made from Inspiration for a contemporary l-shaped black floor eat-in kitchen remodel in Austin with an undermount sink, glass-front cabinets, gray cabinets, white. Project name: Pinnacle Road Contemporary Location: Austin, Texas, United States Project year: 2018 Designed by: Bernardo Pozas Residential Design Photos: Bernardo Pozas Residential Design For […]
Glass Pavilion Contemporary situated in Santa Barbara, California; the 13,875 square foot luxury home designed by Los Angeles-based architect Steve Hermann features five bedrooms; five and a half bathrooms, a kitchen with a wine room; and an art gallery that displays the architect’s vintage car collection. Project year: 2010 Architects: Steve Hermann Design Interior Design: […]
This unique architecture is located in one of Miami Beach’s unique neighborhoods formed as a closed landscape, multi-level experience, taking advantage of Miami’s tropical climate as well as the landscape. of the sea and the Miami beach. Elements of the house include stunning views of the Atlantic Ocean from the master bedroom, a waterslide hidden […]
The Villa Nikki Del Mar is designed by Famed Architectural firm More Projects. It was built in 2017 offers extraordinary views to the sea. A wonderful modern villa with spectacular views stretching across the beautiful coast in Mallorca, Spain . Attention to detail has been given the highest priority in this great job. With an […]
The internationally renowned Oak Pass House consists of 6 bedrooms and 10 bathrooms arranged on 3.5 acres of land. This architectural masterpiece was designed by architect Noah Walker, the AIA winner, to embrace its unique hillside terrain, with the “upside down” program with the main living space above and all the rooms. sleep below The […]
Beverly Hills Modern House in Los Angeles was designed recently by famed architectural firm McClean Design in Modern style offers luxurious living from high-end finishes and luxurious amenities. This home located on beautiful lot at Carla Lane with amazing views and wonderful outdoor living spaces including patio, pool, garden and more. This home is truly […]
Villa El Sueño was completed in 2018 by Miralbo Urbana S.L and awarded by International Property Awards for Best Residential Property in Europe. Set on lot of 2000 square meter with living spaces of 650 square meter. Timeless elegance defines this home, which is constantly bathed in natural light throughout the day. To take advantage of […]
This is truly a special property, this modern residence with breathtaking views of Benedict Hills, every modern comfort imaginable while retaining a warm environment. Step through a private gate and a landscaped black tiled fountain into a two-story entertainment room with glass walls. An open kitchen with dark glass countertops and Miele appliances overlooks the […]
Modern Villa Dakar Sow situated on a cliff side with lot of 1,400 square meter features overlooking the Atlantic Ocean; it completed in 2011 as an masterpiece designed by SAOTA. Built on the site of an old World War Two bunker and on the edge of a cliff; Modern Villa Sow is the result of […]
The Modern Home in Sydney was built in 2017 on lot size of 1,097 square meter, 670 square meter total living spaces. The success of the project with contributions of ARRCC for interior design, Wyer & Co for landscaping, Point of View company for Lighting Design; constructed by builder Horizon. This is a great Modern […]
Text by the architects: Situated in the well-known Caldecott region of central Singapore, this Residence in Singapore by A D Lab enjoys the relaxed atmosphere of its quaint residential neighbourhood with gorgeous views of the MacRitchie Reservoir, one of the nation’s most popular nature reserves. The architects, however, had to contend with the site’s proximity to […]
Rising Glen Modern Masterpiece perched on one of the hills’ finest streets and was designed by world-renowned Make Architecture. This property exudes a presence an unique home in the city. Towering above a contemporary motor court, a soaring granite entryway opens to jaw-dropping views of city lights and a 40 foot infinity pool. One of […]
This Mid-Century Contemporary by Renowned Designer Trip Haenisch. The construction site is a dream for entertainers, the house is complete with the best materials and the most modern facilities. Stunning peaceful canyon and cityscape, seamless indoor and outdoor spaces. The kitchen area is equipped with Italian Miele and marble appliances along with more than 200 […]
North Doheny Drive Modern Home by La Kaza Design, located in the prestigious Doheny estates. This Los Angeles Basin, 6500 square feet view home offers 5 bedrooms, all en suite, which includes a 1200 square feet master bedroom with dual walnut closets. Other features include top of the line Bulthaup kitchen with Gaggenau appliances, 2 […]
The Lions View Mega Mansion originally designed by SAOTA a decade ago, new owners had plan to renovate totally with increased accommodation. And ARRCC is called for the challenge of architectural and design excellence. Following the modern design style of the interiors the all furniture are collected from famed international brands. White granite, marble, bronze […]
