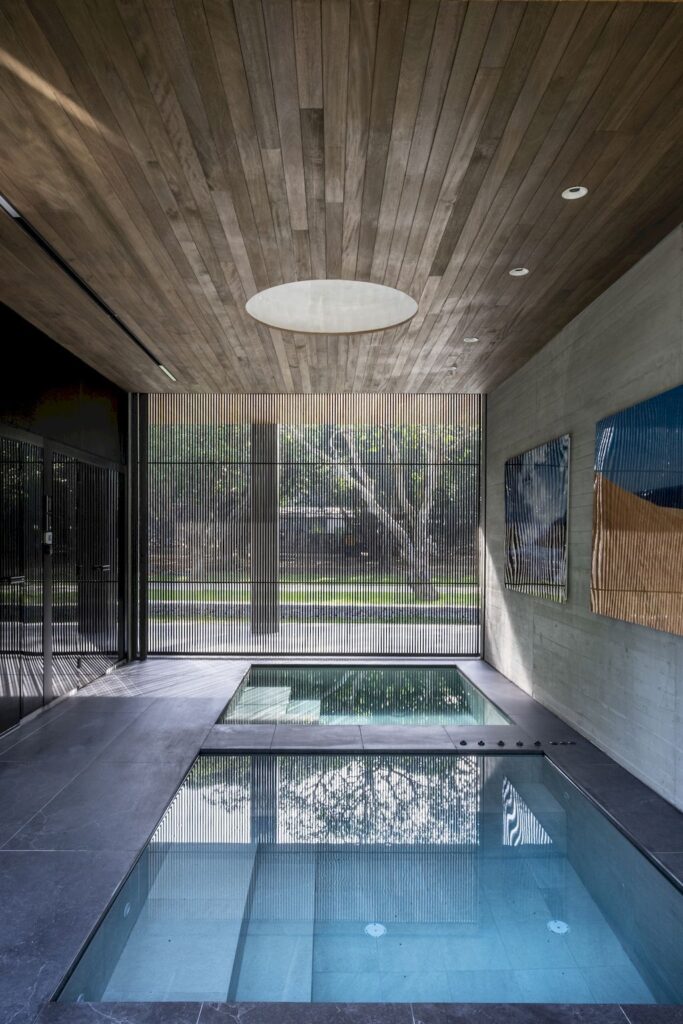CG Villa (Calatagan Gym)Villa in Philippines by 8×8 Design Studio Co.
Architecture Design of CG Villa
Description About The Project
CG Villa designed by 8×8 Design Studio Co. to be an addendum structure to the Client’s existing home which is a ideal place for them to gather and enjoy their daily activity.
The spatial program of the villa was done as linear series of spaces. Starting with the Lounge, Gym Space, Minibar, and Wet Facilities to its ends. Also, as a fundamental influence, the Designers took note of the Farnsworth House by Ludwig Mies van der Rohe. They applied the spirit of legibility of Farnsworth. But with applied solutions that are specific to the space program and microclimate of the project.
On the other hand, the Villa structured to utilize Tubular Steel and Wide Flange Steel profiles for its framing. Sizing of these took into consideration the expected seismic activity of the region. A specialized glazing system by Rabel clads the Interior volume. While wood plank-form concrete walls used towards the rear wet areas of the volume.
In addition to this, the minimalist profile of the glazing system enhanced the framed view of its surrounding vegetation and by stacking the panels on ends integrated the interior space to the exterior courtyard as an expanded open layout. The Gym on the ground floor is the primary space of the Villa. This features a selection of Technogym equipment, a lounge seating area, and a minibar. Besides, the rear end of the villa features a hot and cold dipping pool with a skylight view to the roof deck space. Next to the dipping pools are the Steam Shower and Sauna facilities. These put together as a curated set of wellness options that made available for the Client and his guests.
The Architecture Design Project Information:
- Project Name: CG Villa
- Location: Calatagan, Philippines
- Project Year: 2021
- Area: 610 m²
- Designed by: 8×8 Design Studio Co.
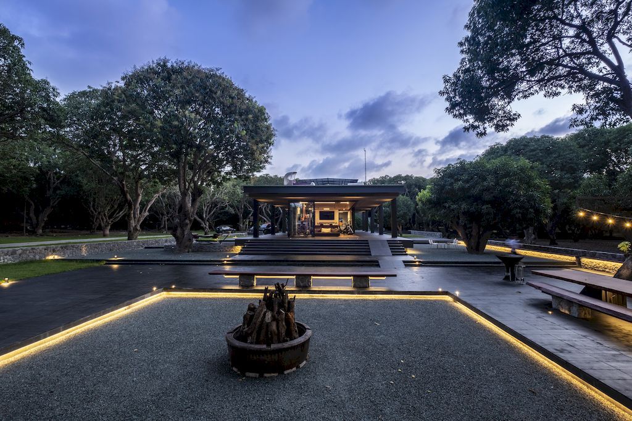
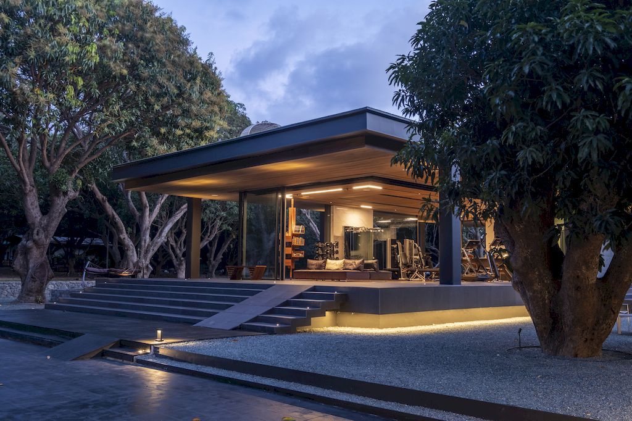
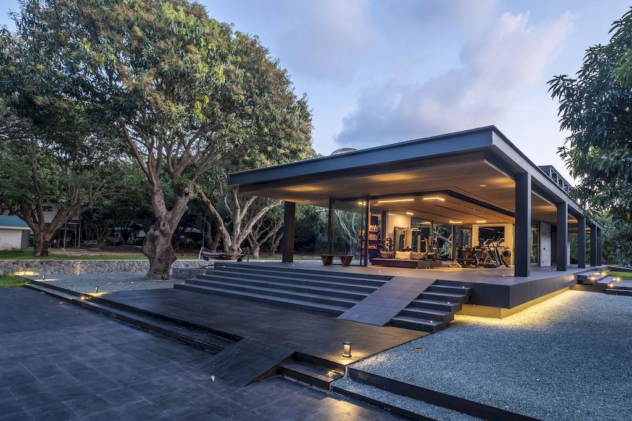
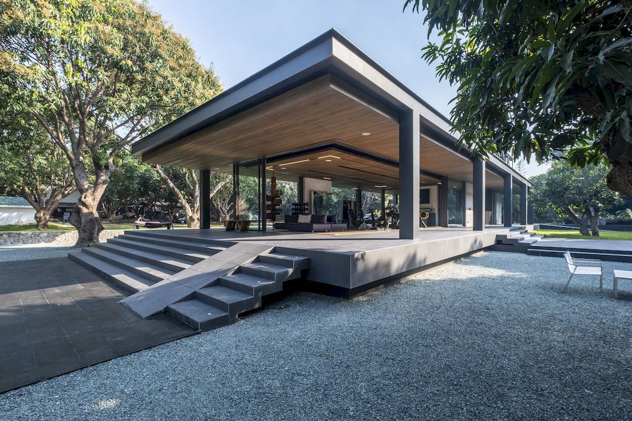
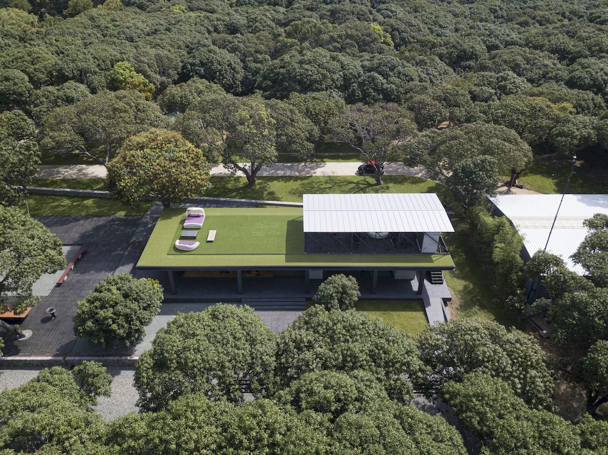
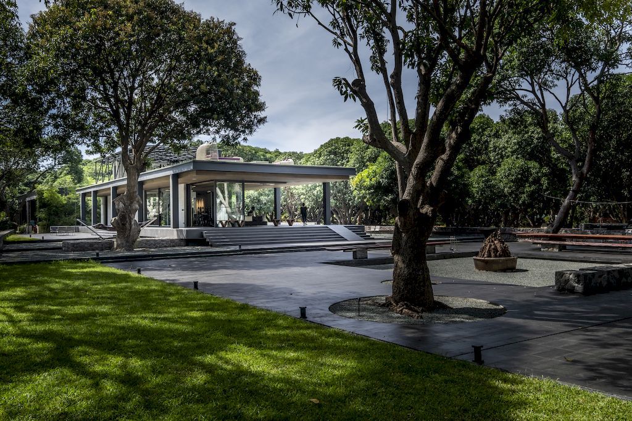
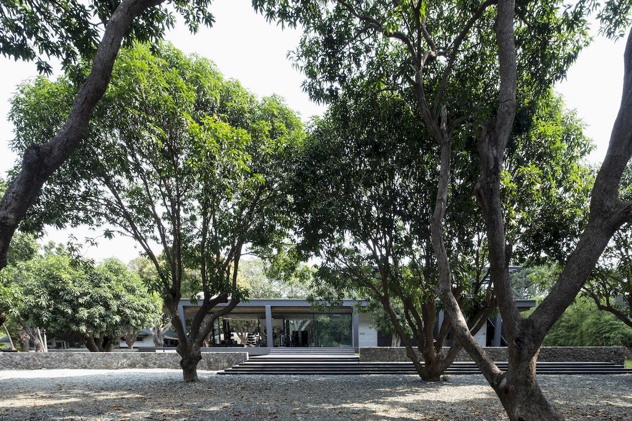
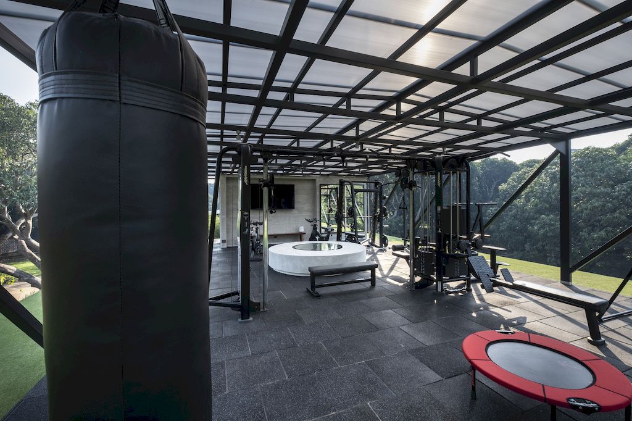
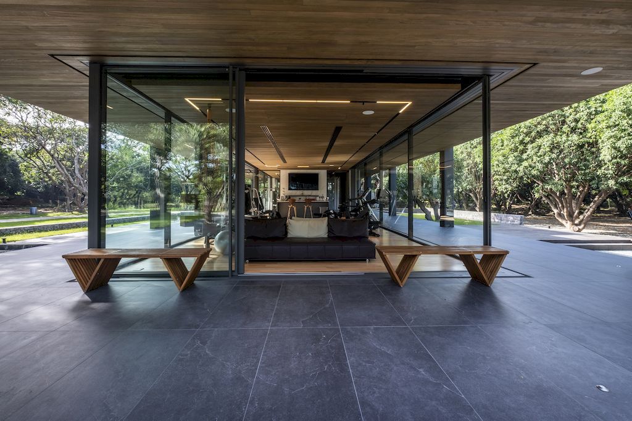
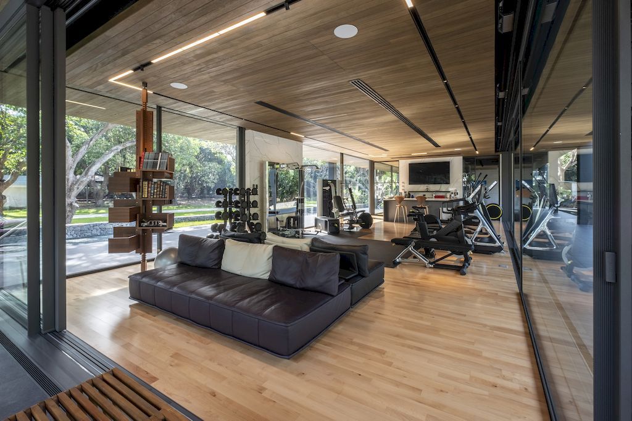
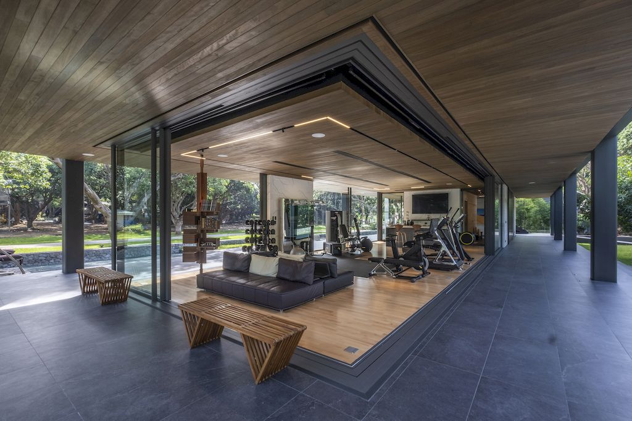
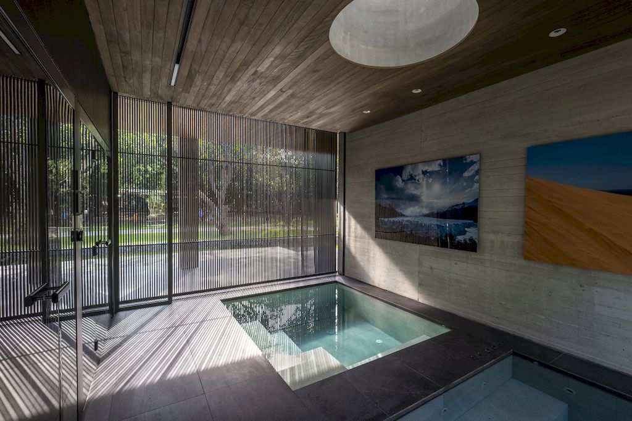
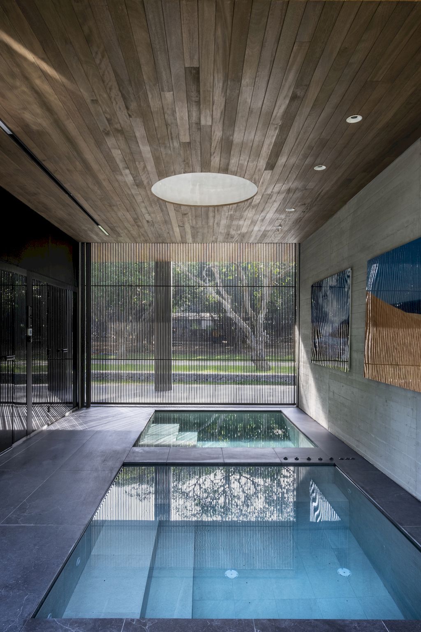
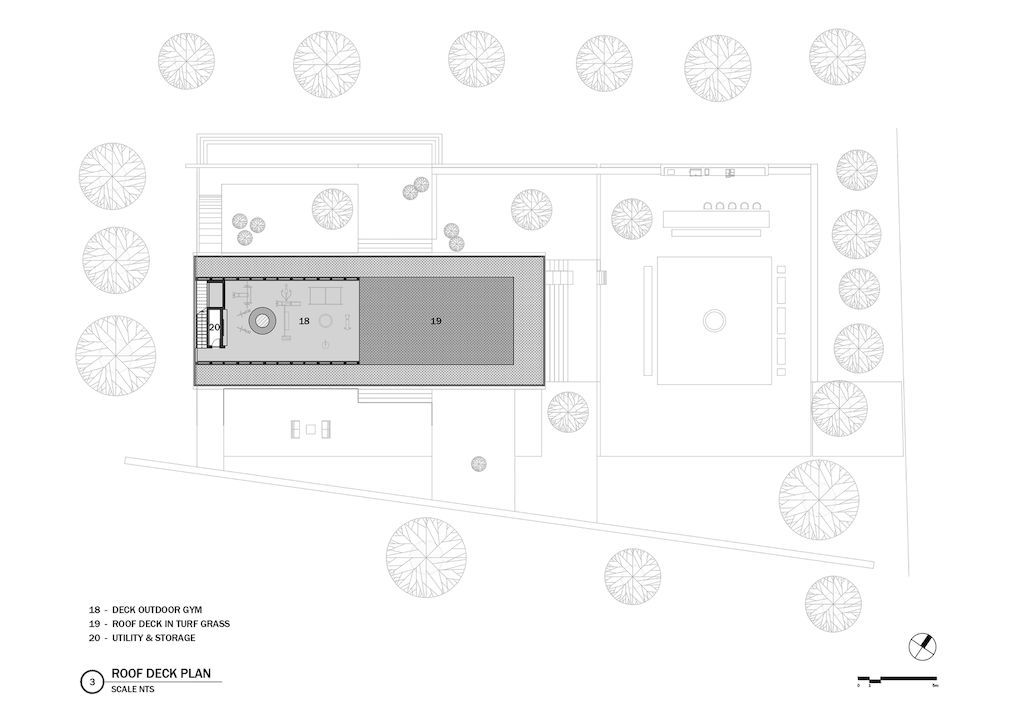
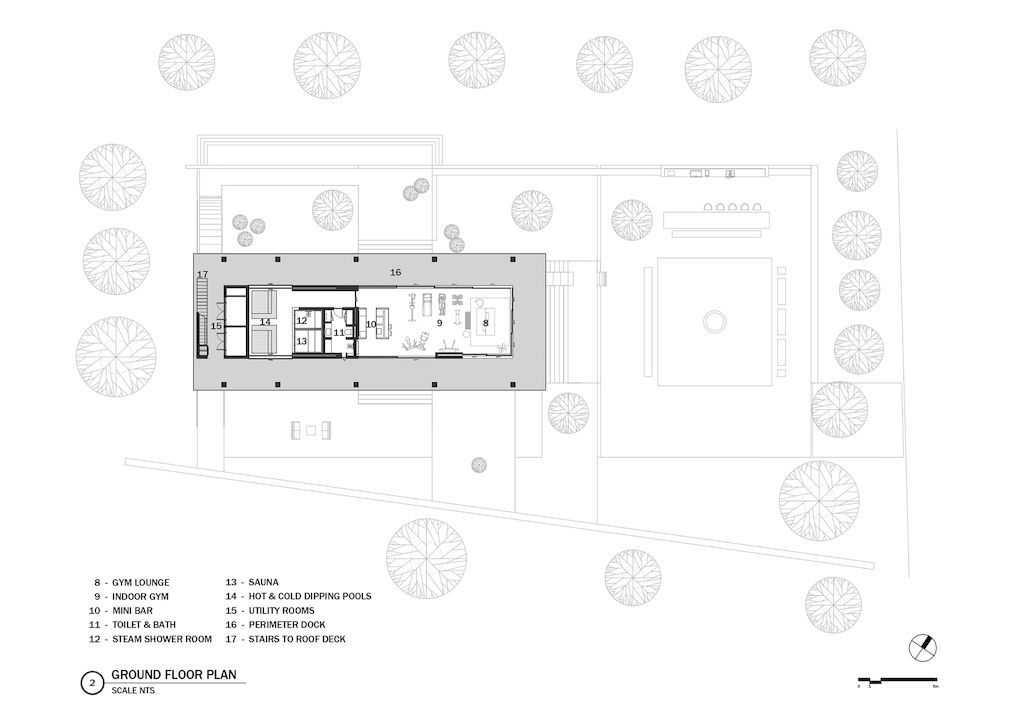
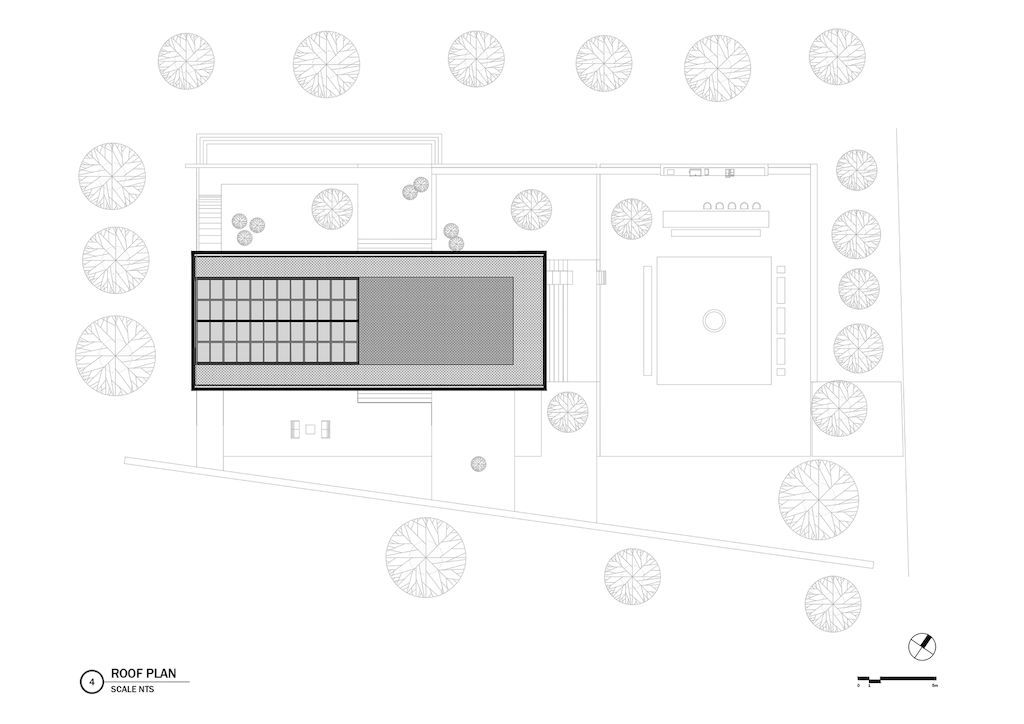
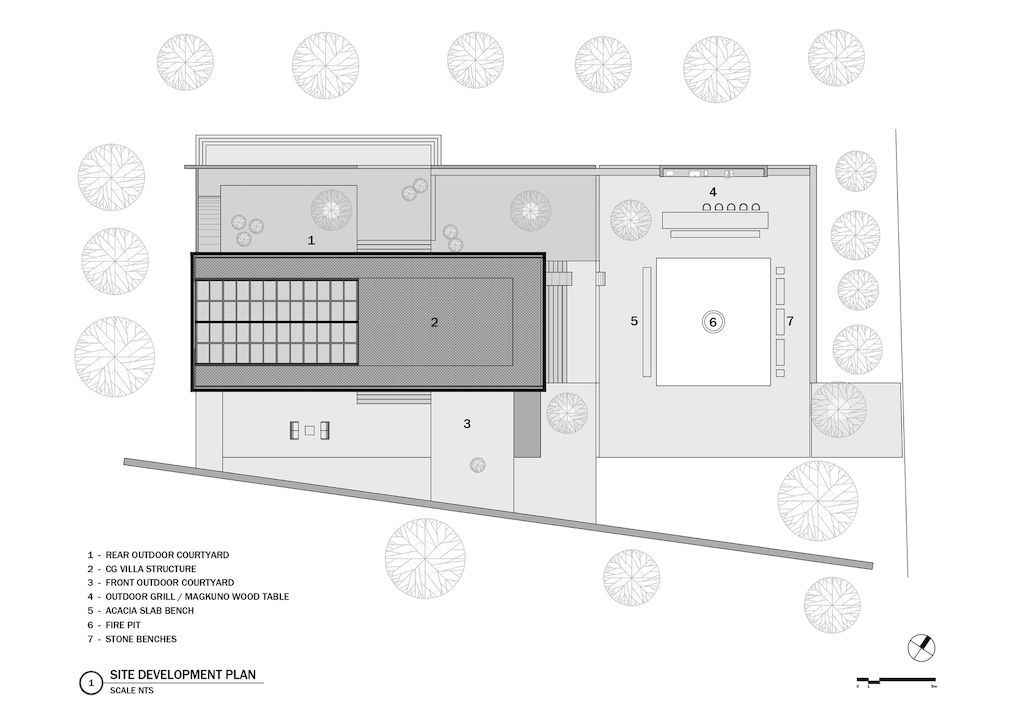
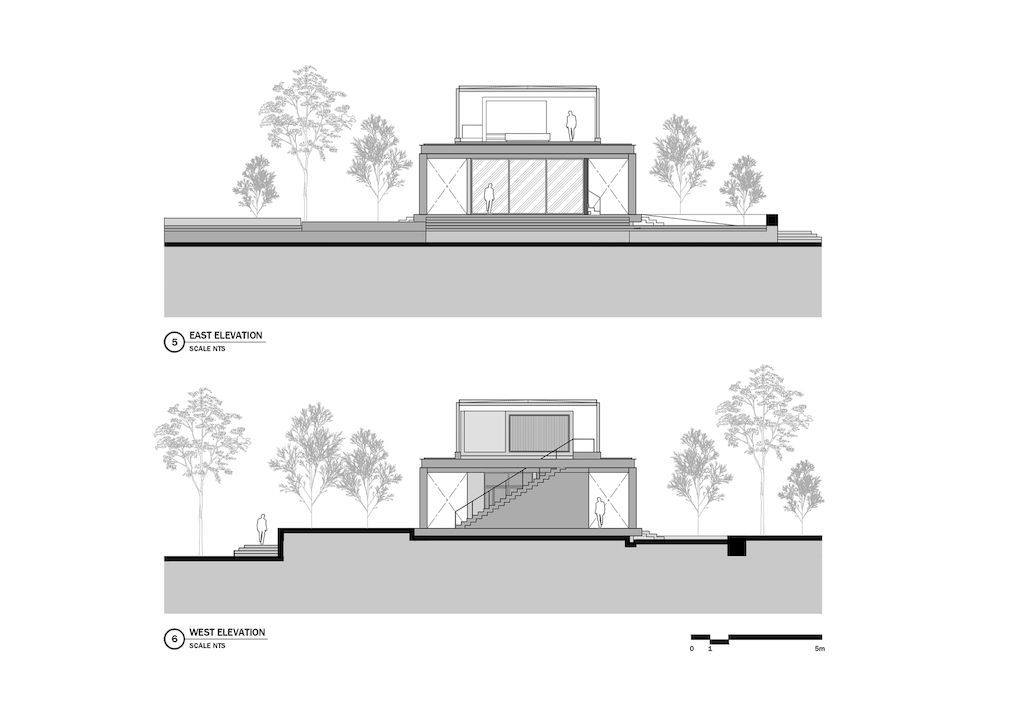
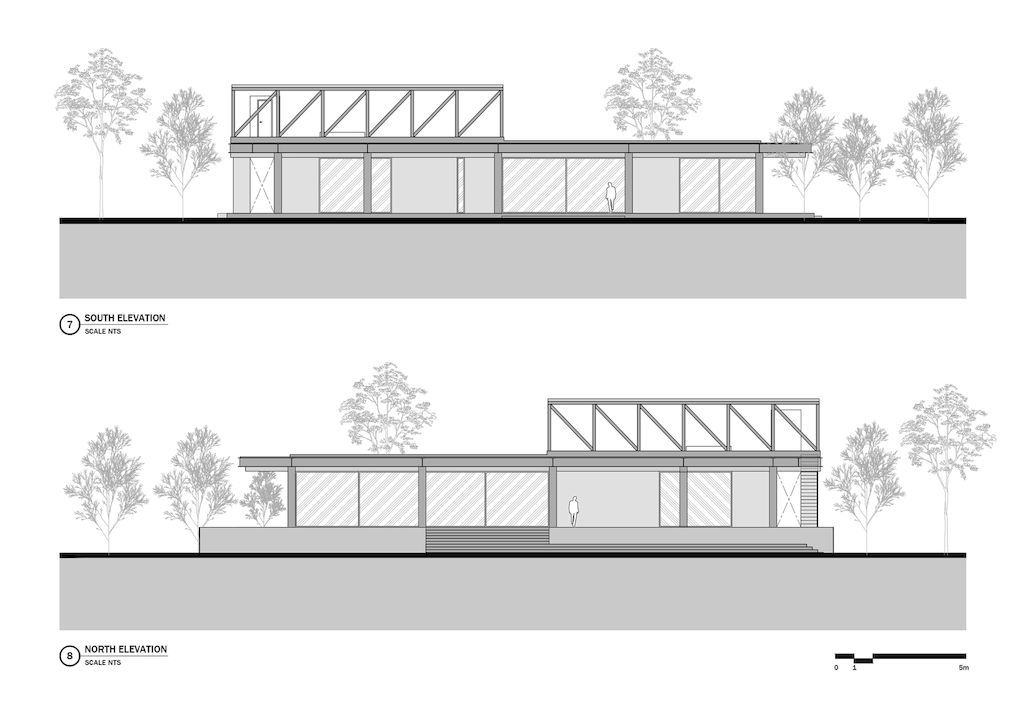
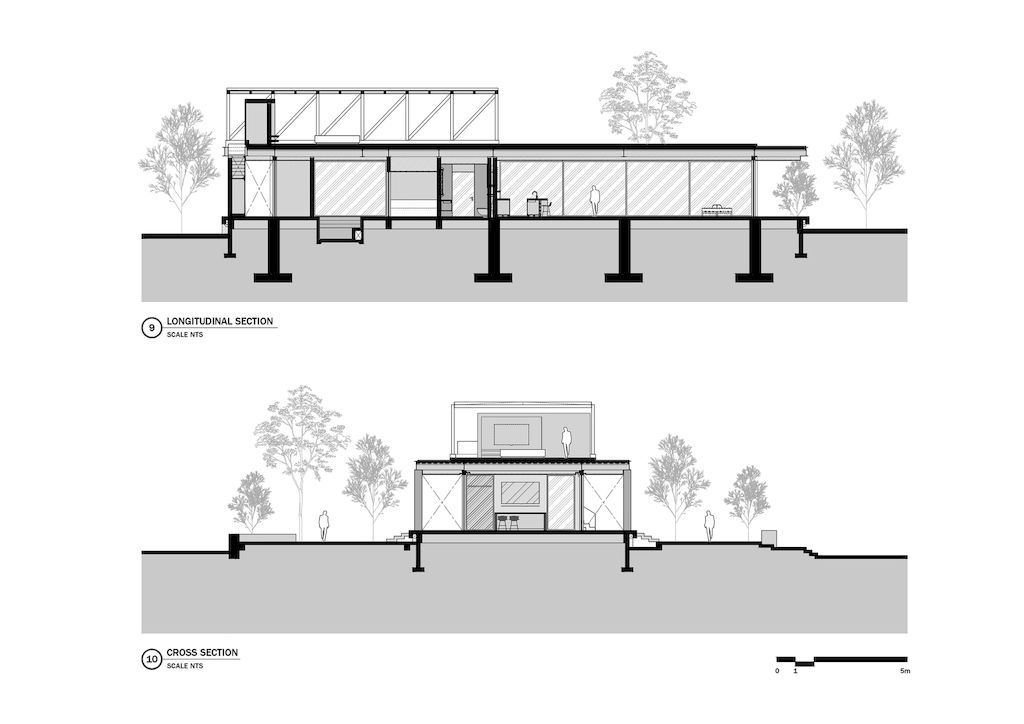
The CG Villa Gallery:
Text by the Architects: Located in Calatagan, Batangas, CG Villa was designed to be an addendum structure to the Client’s existing Home and would house wellness activities and social gatherings for family and friends. The Villa’s footprint was designated in an existing clearing between the grid of mango grove clusters to establish a linear program space enveloped by nature. Besides, the vertical gestures of the tree lines were the initial cue of the Designers to highlight 2 bold horizontal slab planes (floor and ceiling) that become a midground element to the layer of silhouettes of the mango trees.
Photo credit: Ed Simon| Source: 8×8 Design Studio Co.
For more information about this project; please contact the Architecture firm :
– Add: 7912 Makati Ave, Makati, 1200 Metro Manila, Philippines
– Tel: +63 2 8808 8423
– Email: hello@8x8designstudio.com
More Projects here:
- Via Majorca House For An Open Contemporary Feel by McClean Design
- Feasting Your Eyes on this $5,900,000 Exceptional Home in New Jersey
- Stylish modern home Wallace Ridge House by Whipple Russell Architects
- This $15,880,000 Naples Home offers Stunning Water Views from Every Window
- Elegant and Stunning Estate in Connecticut New to Market for $3,200,000
