Comtois Residence, a Stunning Private Monochromatic home by DKA
Architecture Design of Comtois Residence
Description About The Project
Comtois Residence designed by DKA, is a new home in Quebec, Canada, for a young couple and their children. This home built and tailored to the lifestyle of a young couple and their two children. While yet honor the history of the location and draw inspiration from the vernacular language of the agricultural landscape.
The home divided into three volumes. Each designed based on functional requirements and spatial relationship. As well as the site’s orientation. Circulation within the home intended to be fluid and symmetrical. Differences in ceiling heights create various spatial scales and relationships. Every volume of the home designed in accordance with the time of day and the sun path. As a result, the interior spaces obtain quality views and receive an abundance of light throughout the day.
The protruding flat roof on the main front designates the main entrance. The living space in the middle is totally exposed to the outside on both sides, while the garage blocked off and hidden. As a result, the living space is always in contact with the outside world. Last but not least, the bedroom’s facade’s pierced windows provide framed views of the outside while simultaneously maintaining a certain sense of privacy. Indeed, the home’s spatial quality enhanced by the ordered alignment of the architectural components, which is reminiscent of the structured arrangement of agricultural plots.
The Architecture Design Project Information:
- Project Name: Comtois Residence
- Location: Terrebonne, Québec, Canada
- Project Year: 2022
- Area: 635 m2
- Designed by: DKA
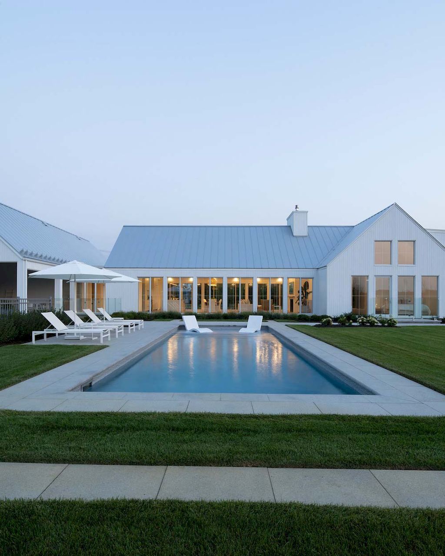
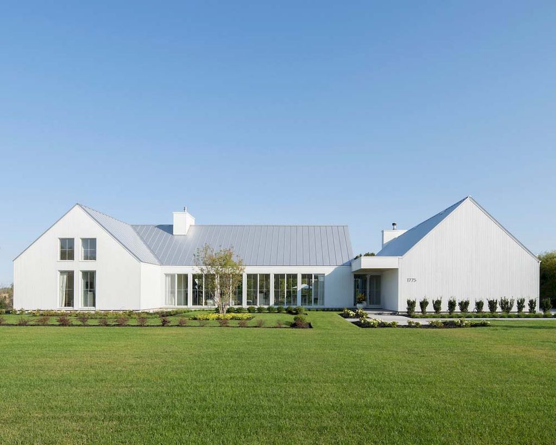
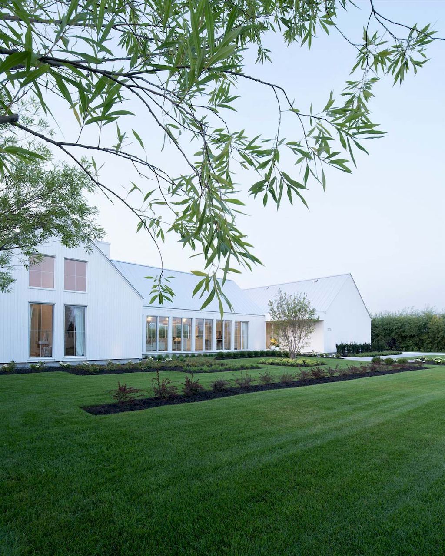
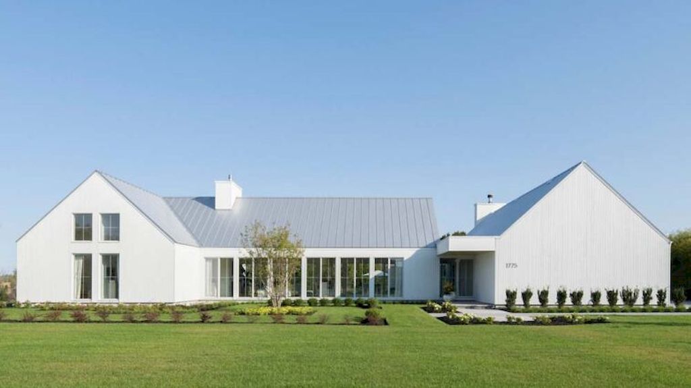
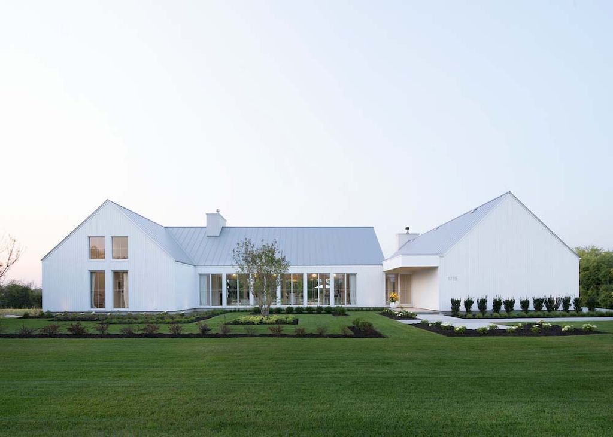
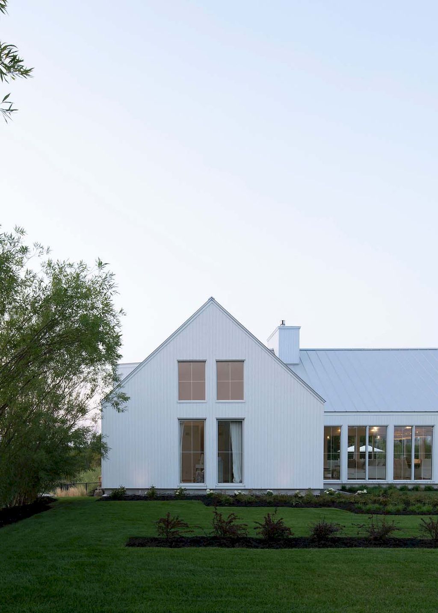
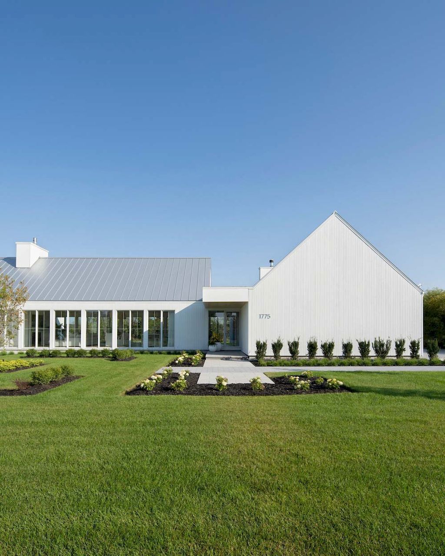
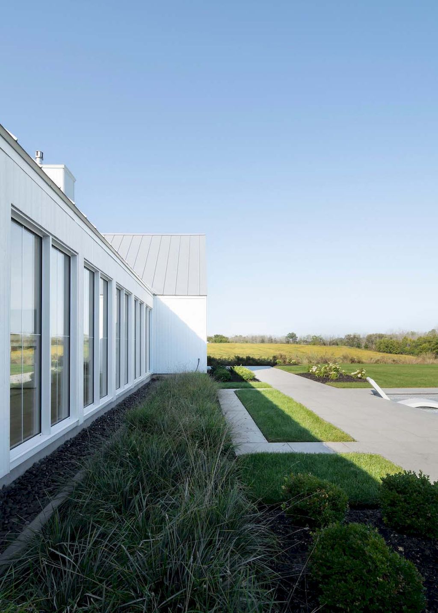
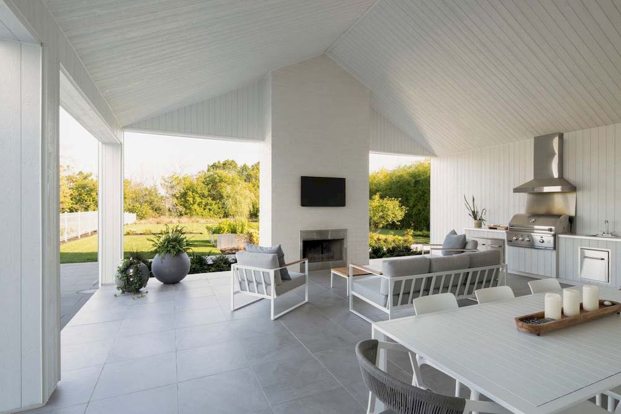
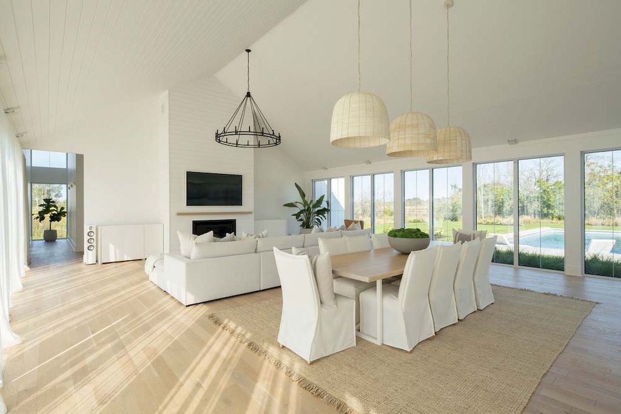
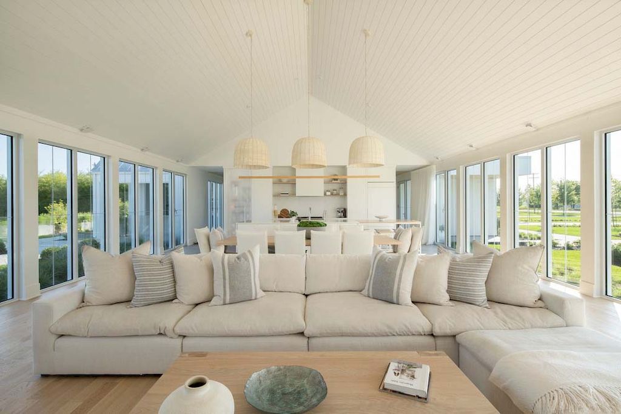
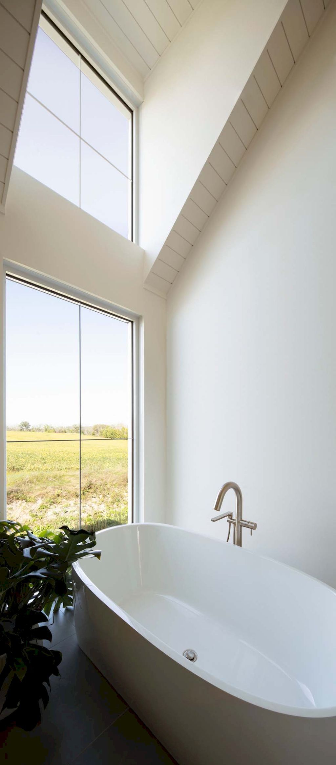
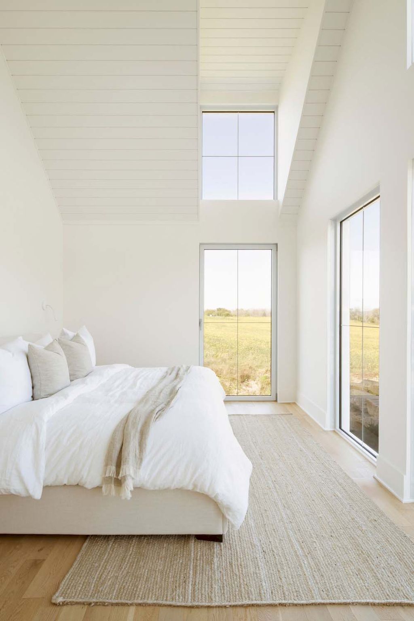
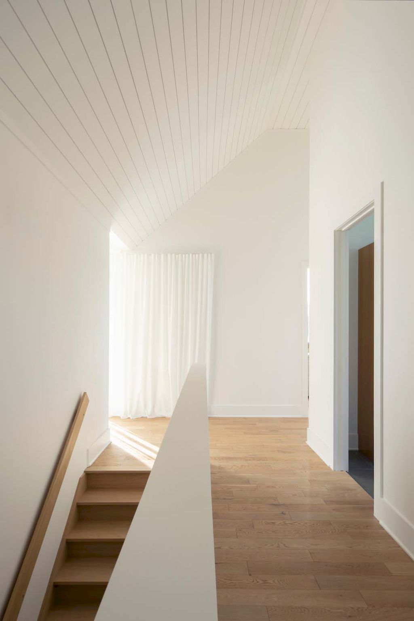
The Comtois Residence Gallery:
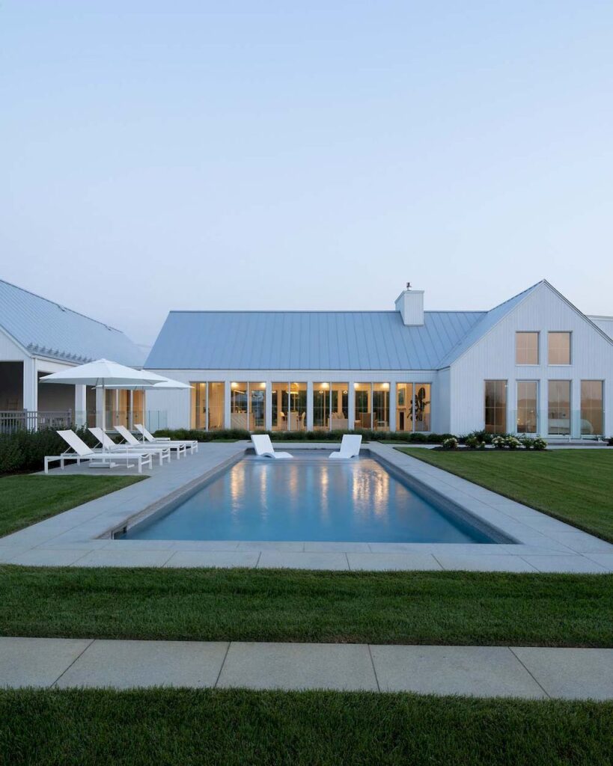

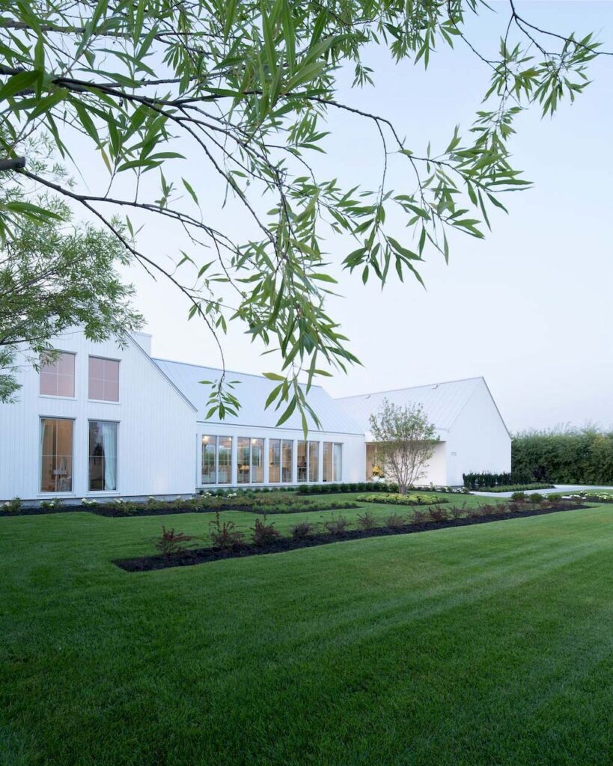


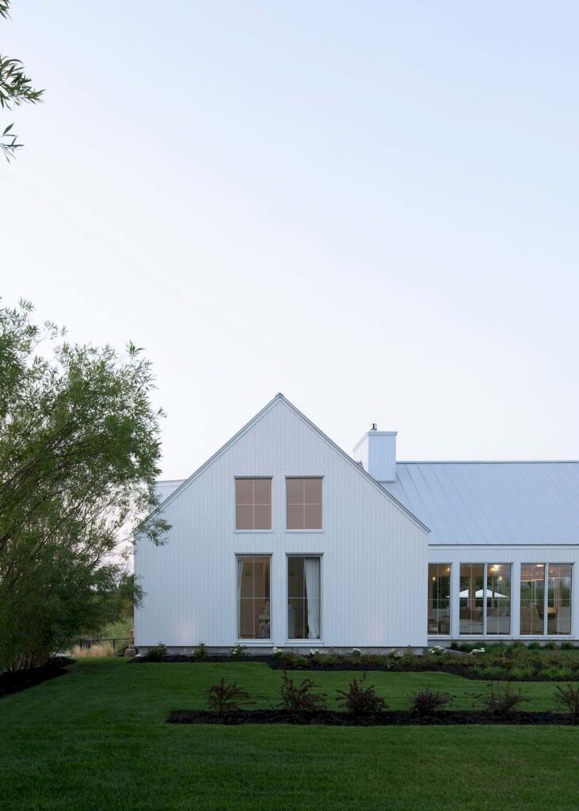
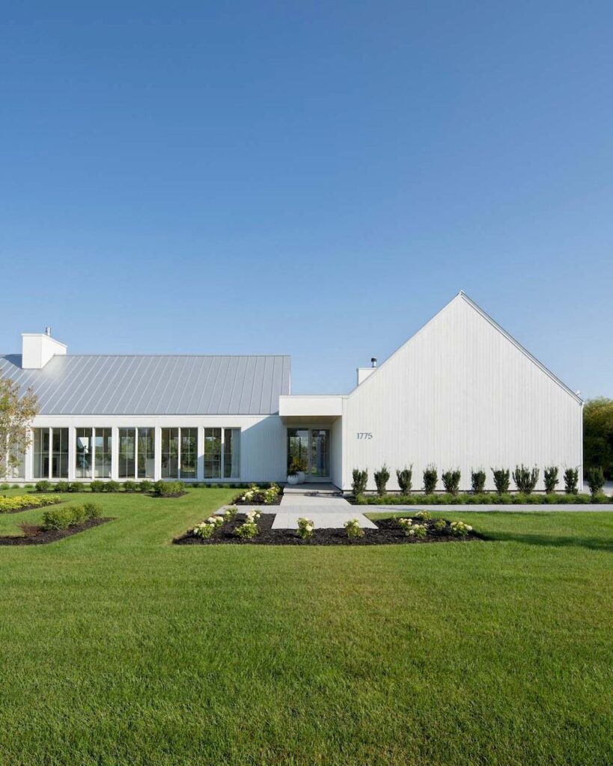
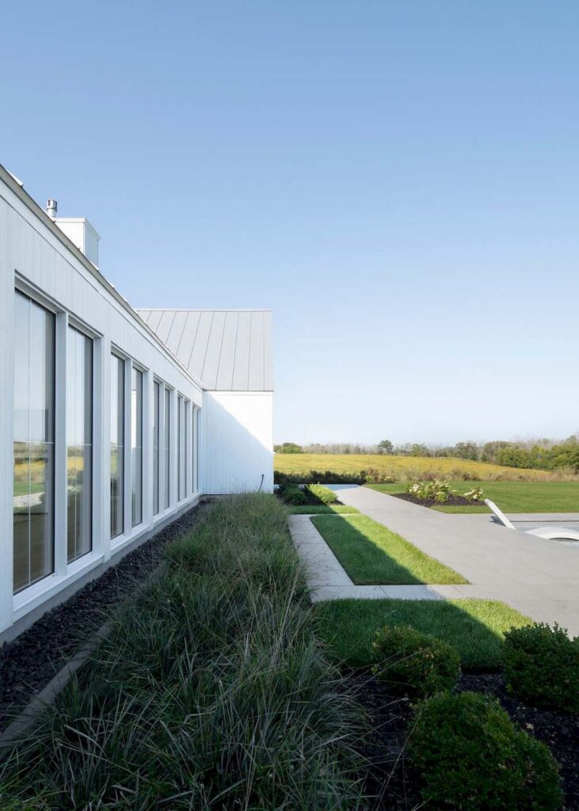



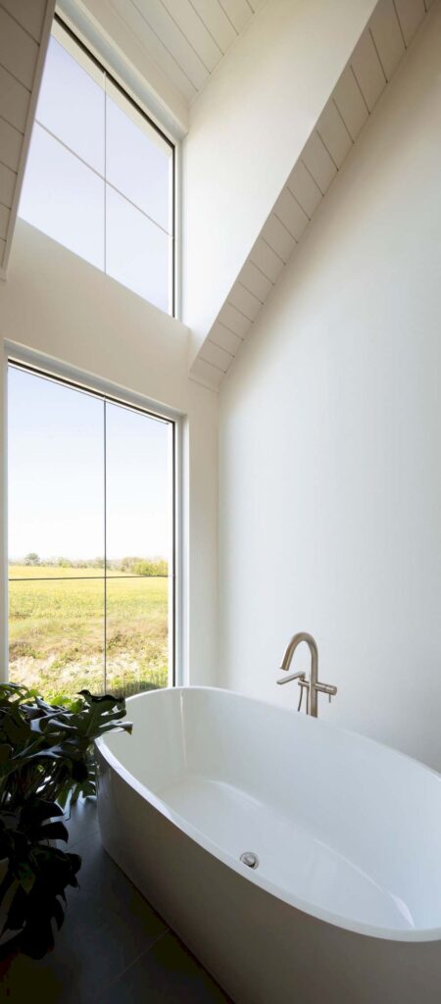
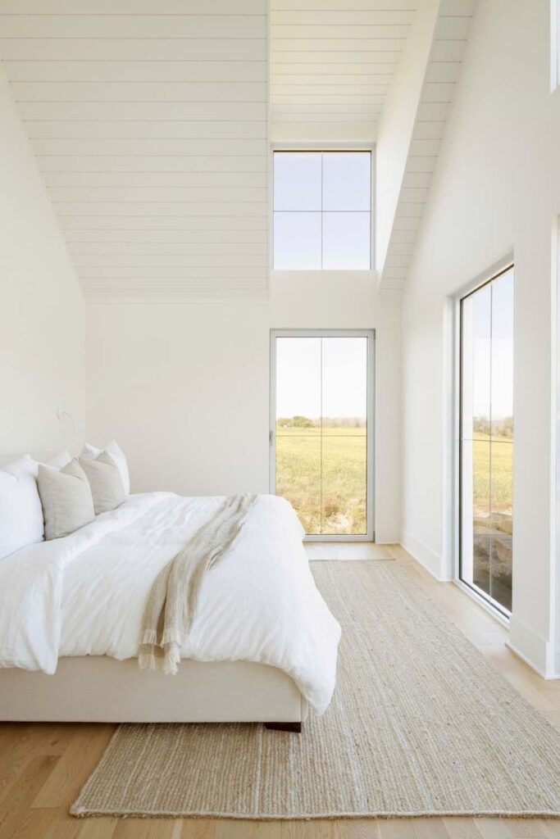
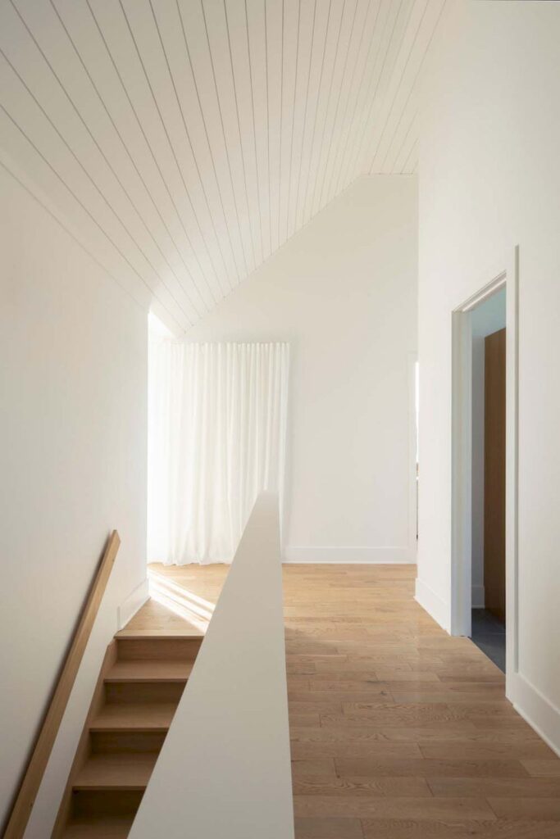
Text by the Architects: Inspired by the vernacular language of the agricultural landscape, the Comtois Residence is designed and adapted to the lifestyle of a young couple and their two children, all the while reflect the site’s origins. From the exterior cladding and fenestration, to the gable roofs and metal roofing, the material choices and architectural style were selected to echo the surrounding region and the agricultural constructions of the past. Also, the light monochromatic home helps to emphasize and appreciate the natural colors of the site and its surroundings.
Photo credit: Josée Marino | Source: DKA
For more information about this project; please contact the Architecture firm :
– Add: 6455 Doris-Lussier, Suite 200, Boisbriand, QC, Canada, Quebec
– Tel: +1 450-818-4410
– Email: info@dka.ca
More Projects here:
- Sunrise Studio with Expansive Coastal Views by Bark Design Architects
- House Mesh, Integrated into Nature Designed by Caramel Architekten
- Lake Shore House on beautiful Lakeshore site by Spasm Design Architects
- The Gritted Grid House with opulence and charm nature by Gets Architects
- Windmill Ranches House in Florida by SDH Studio Architecture + Design































