Dune Villa V, an Oasis of Peace and Relaxation by BNLA Architecten
Architecture Design of Dune Villa V
Description About The Project
Dune Villa V, designed by BNLA Architecten, is a captivating house that cleverly incorporates different split levels, mirror the heights of the dune landscape. This design approach enhances the connection with the surrounding nature, optimizing the experience for its residents. Also, the architects have also prioritized environmental considerations by utilizing sustainable materials like wood and natural stone in the facade. Hence, seamlessly blend the house with the forest and dune environment.
Once insides, a warm and inviting atmosphere has been crafted through the use of various wood tones and natural stone. The living room, dining room, kitchen, bedroom and bathroom designed dedicatedly. The combination of these materials, along with touches of black detailing, gives the house a rugged yet elegant character. The attention to detail extends to the lighting, meticulously designed to enhance the ambiance and create a sense of comfort and harmony both inside and outside the house.
The designer describes Dune Villa V as an oasis of tranquility and luxury, where design and nature converge. The collaboration with interior designer Nicemakers has contributed to the creation of a stunning holiday home that allows residents to fully immerse themselves in the beauty of the natural surroundings. Indeed, the interplay between natural elements and sleek design has resulted in a luxurious retreat that celebrates and embraces the splendor of nature.
The Architecture Design Project Information:
- Project Name: Dune Villa V
- Location: Netherlands
- Project Year: 2021
- Area: 225 m²
- Designed by: BNLA Architecten
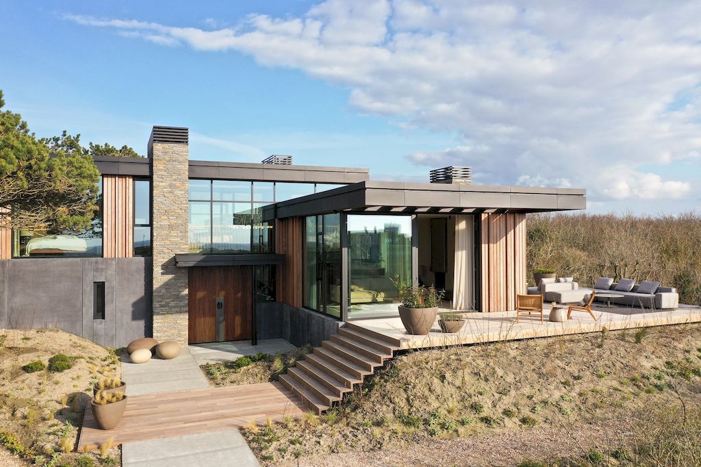
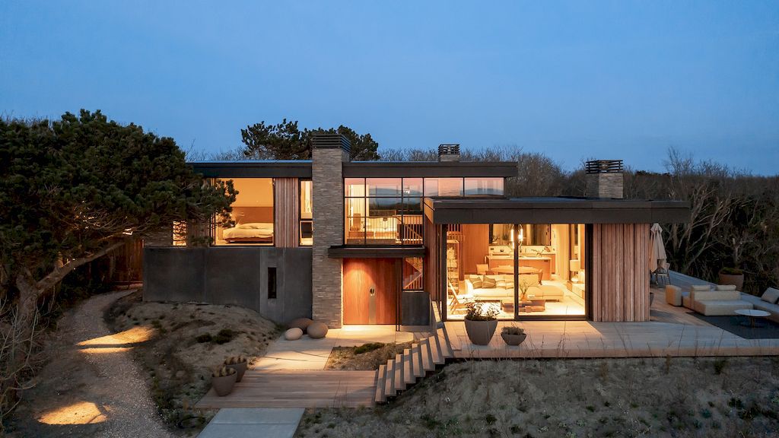
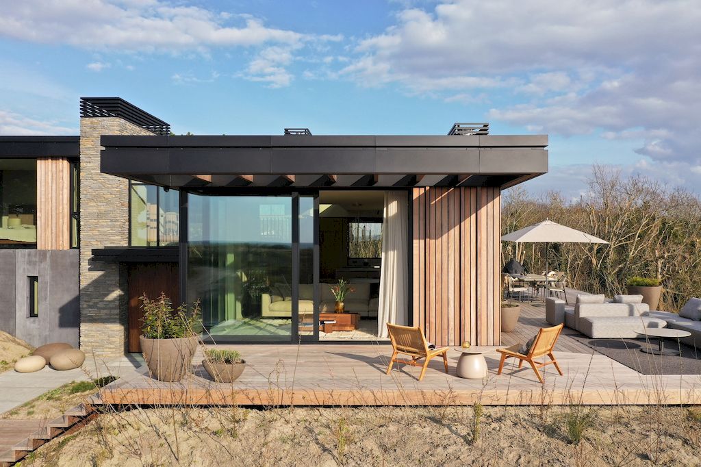
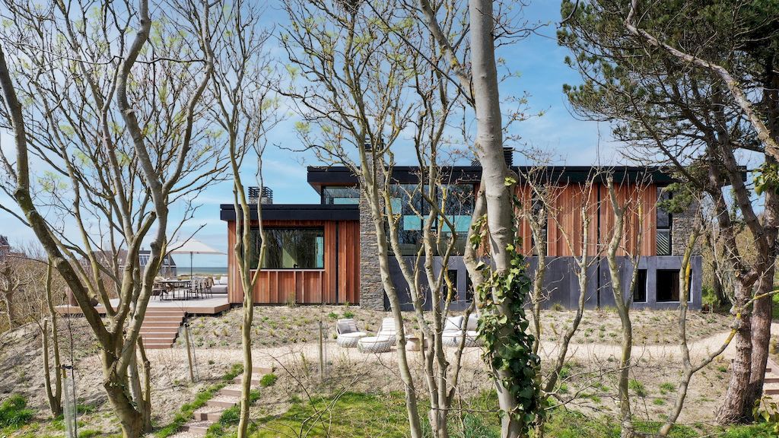
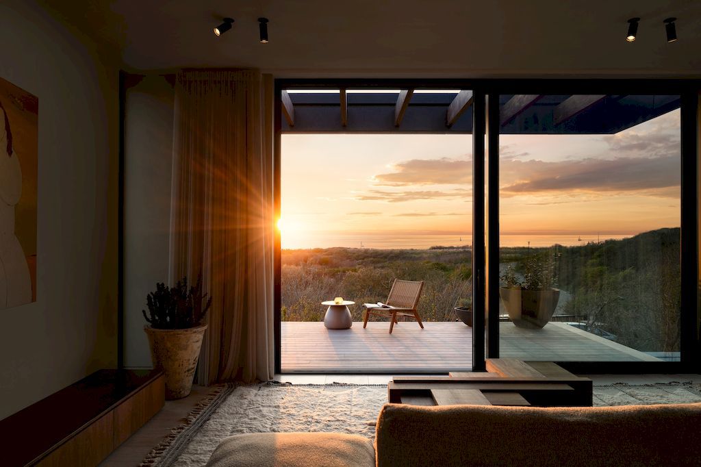
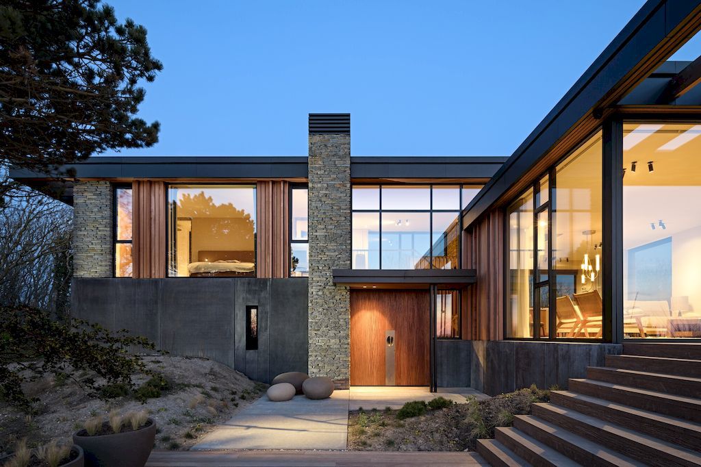
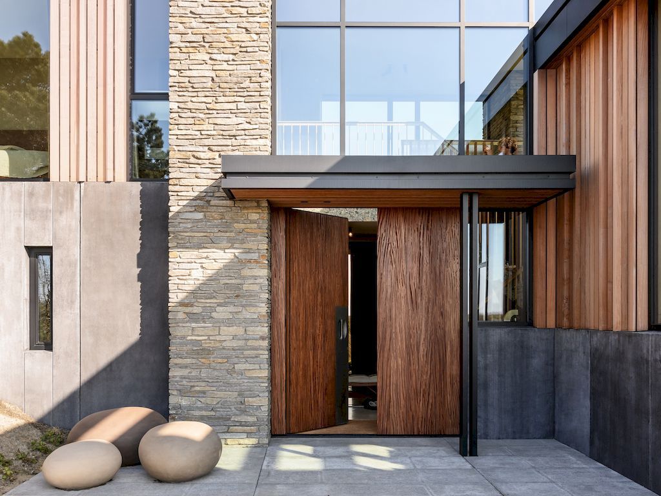
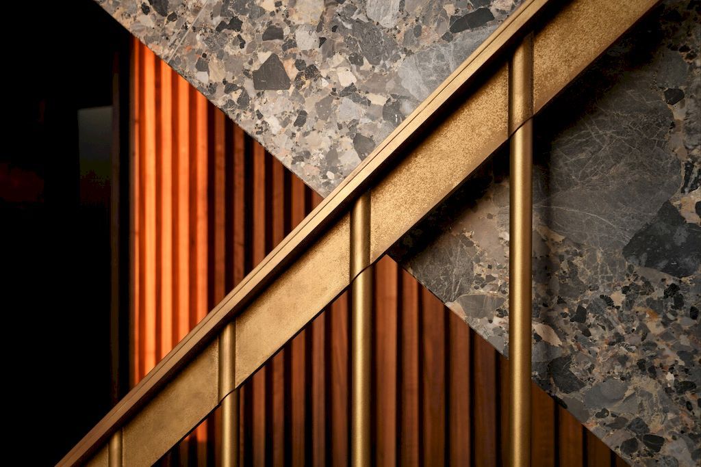
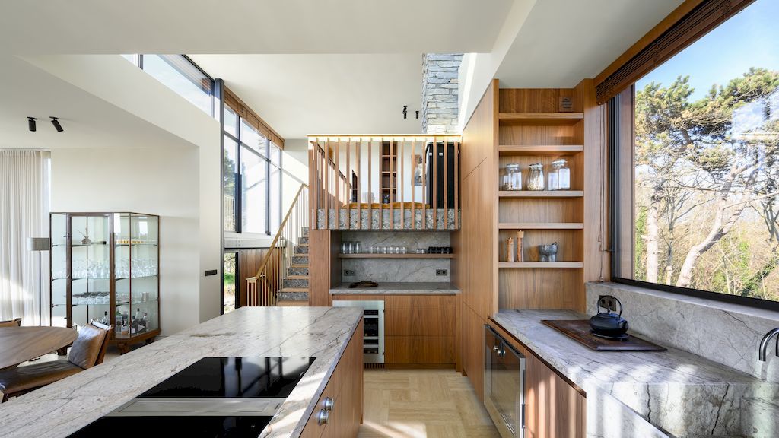
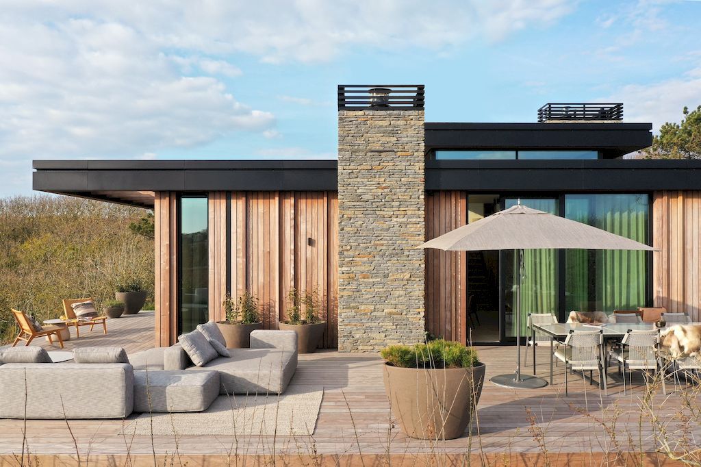
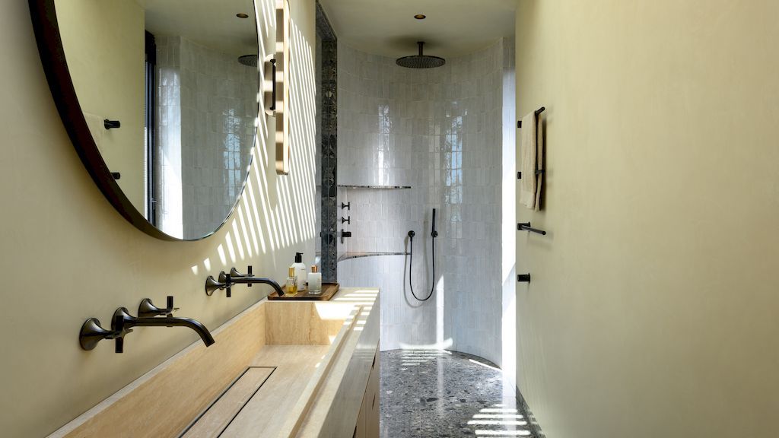
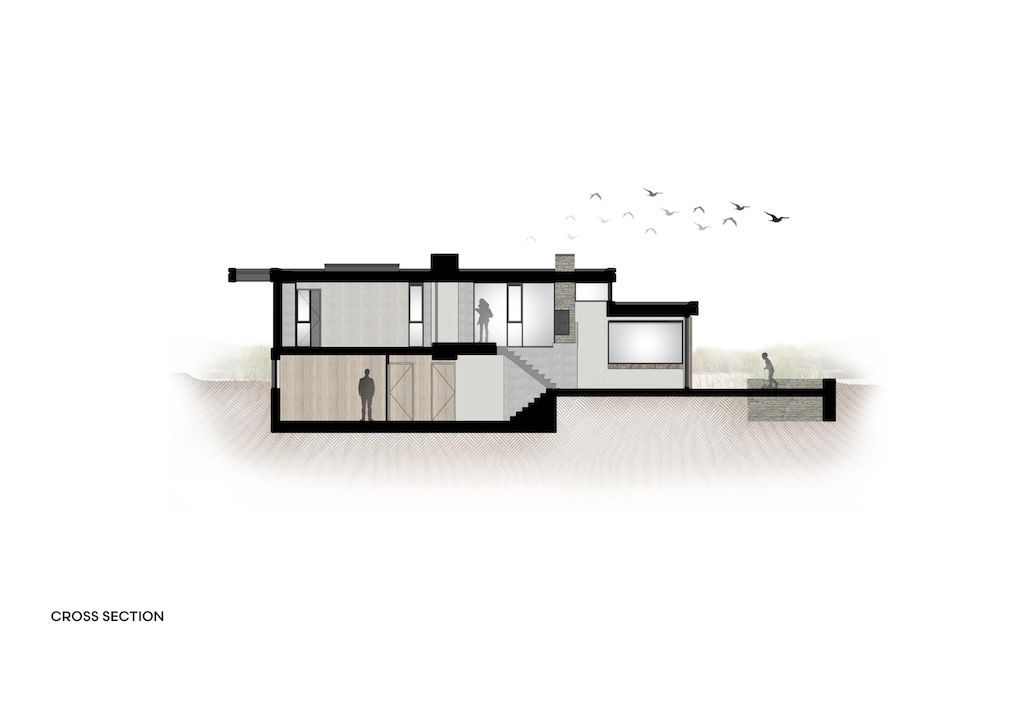
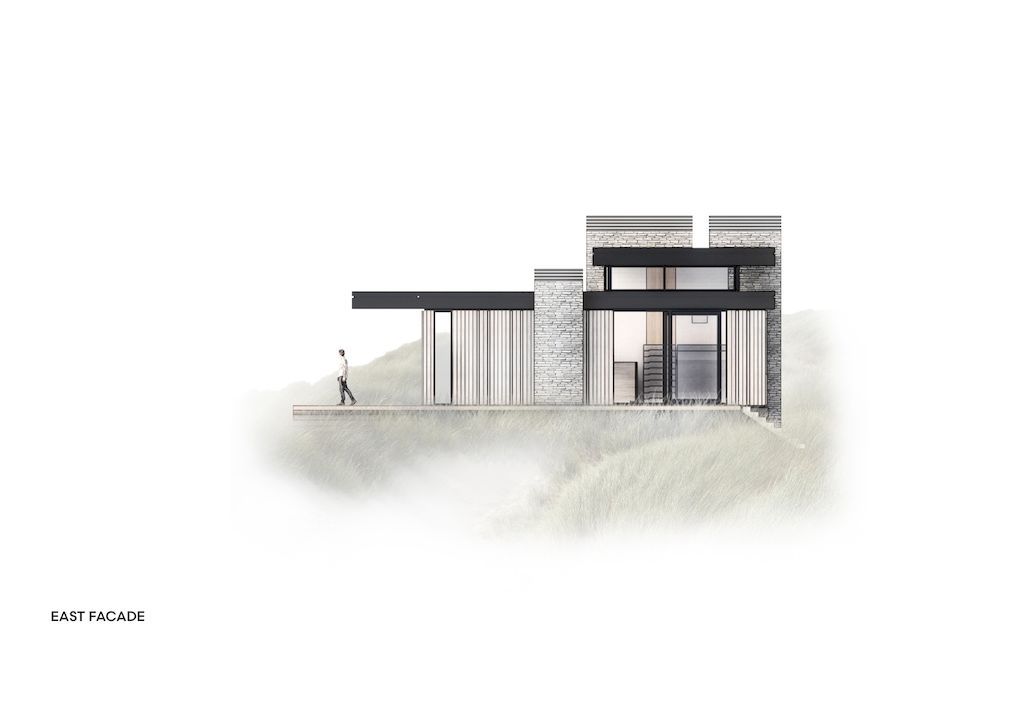
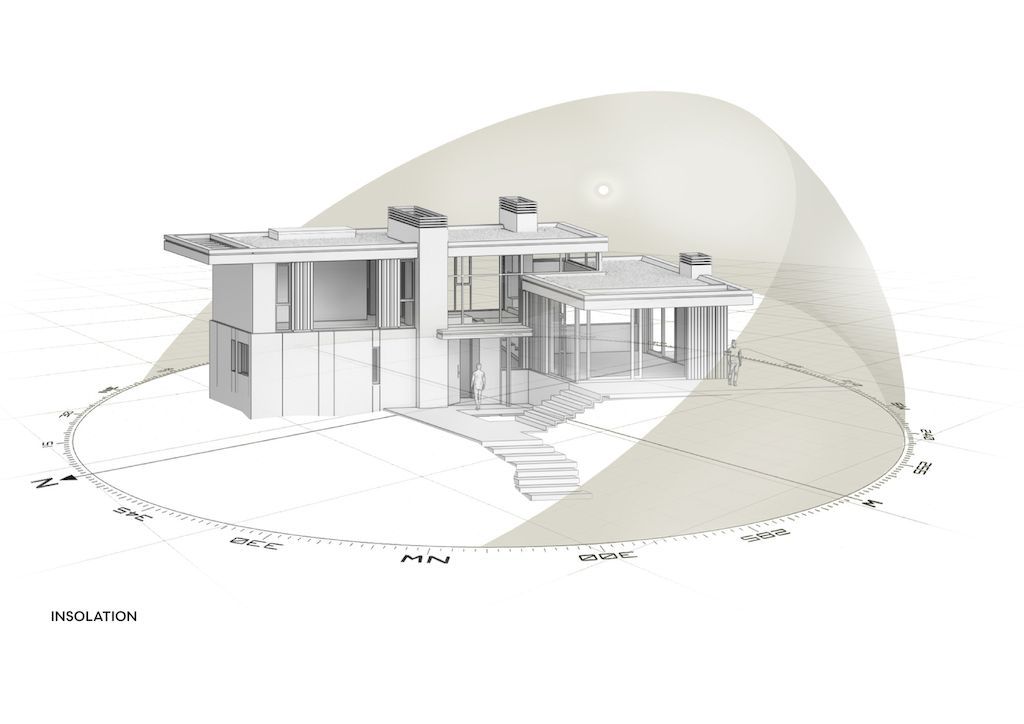
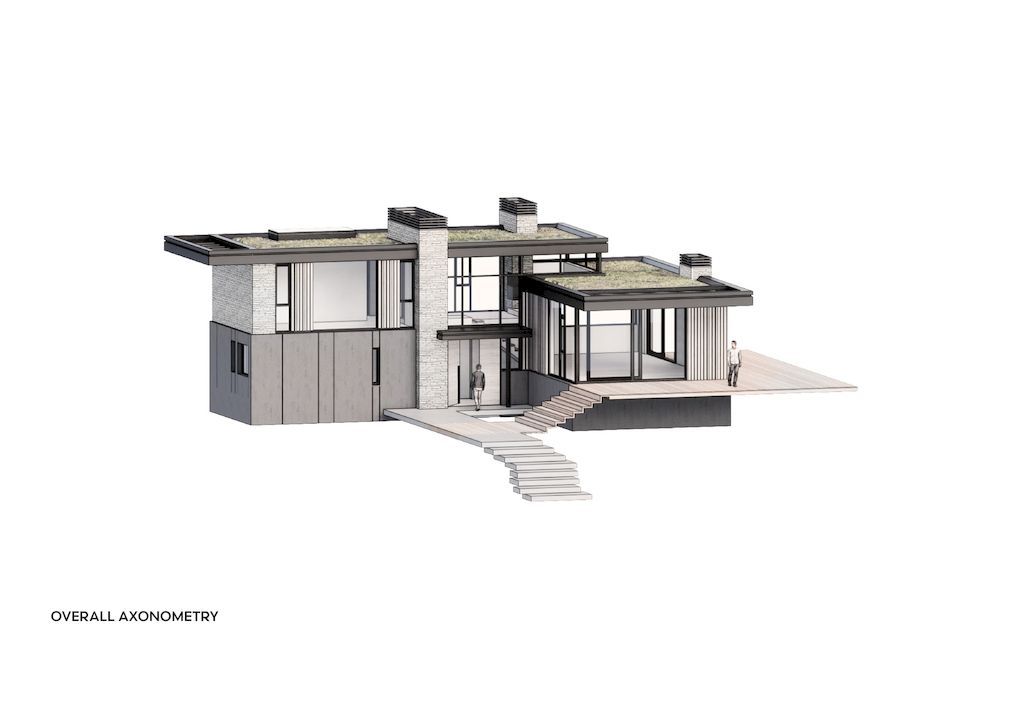
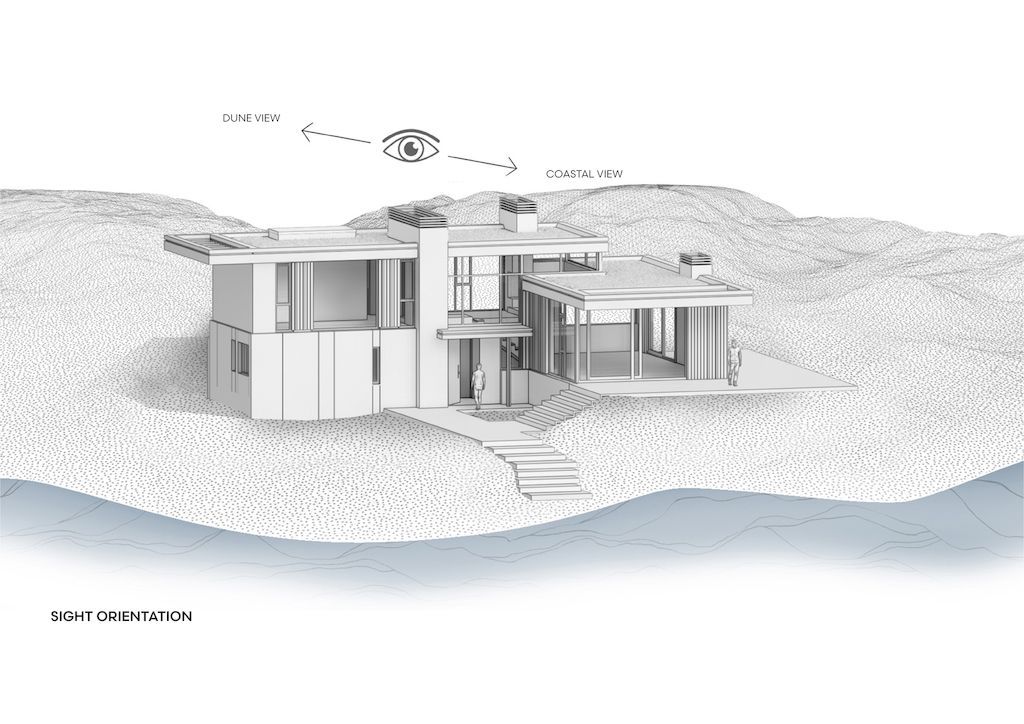
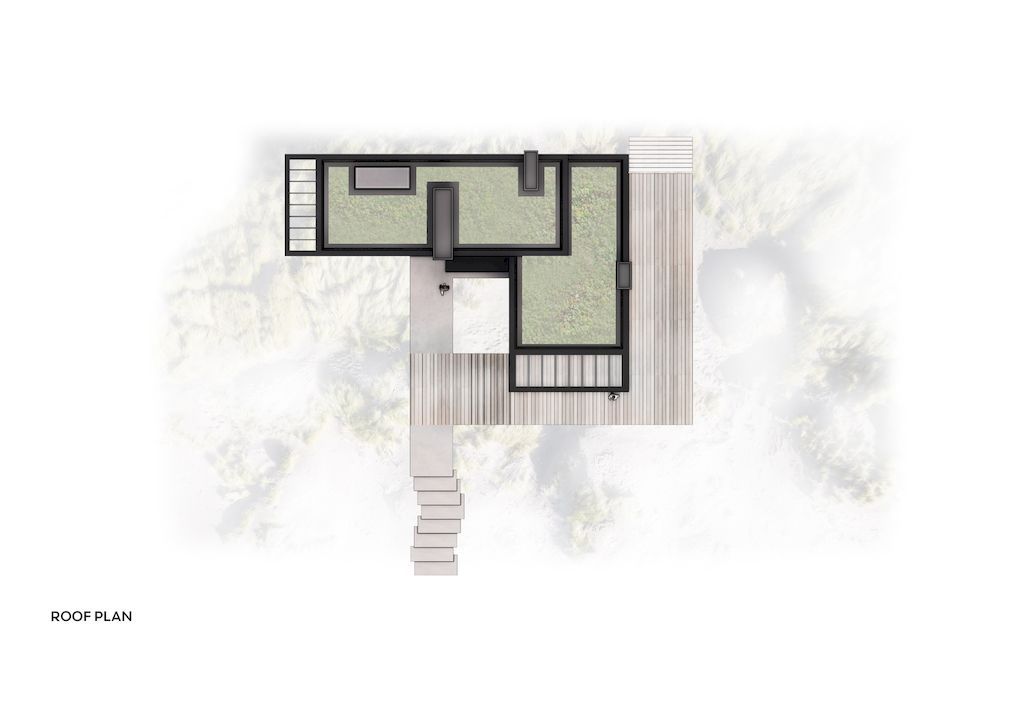
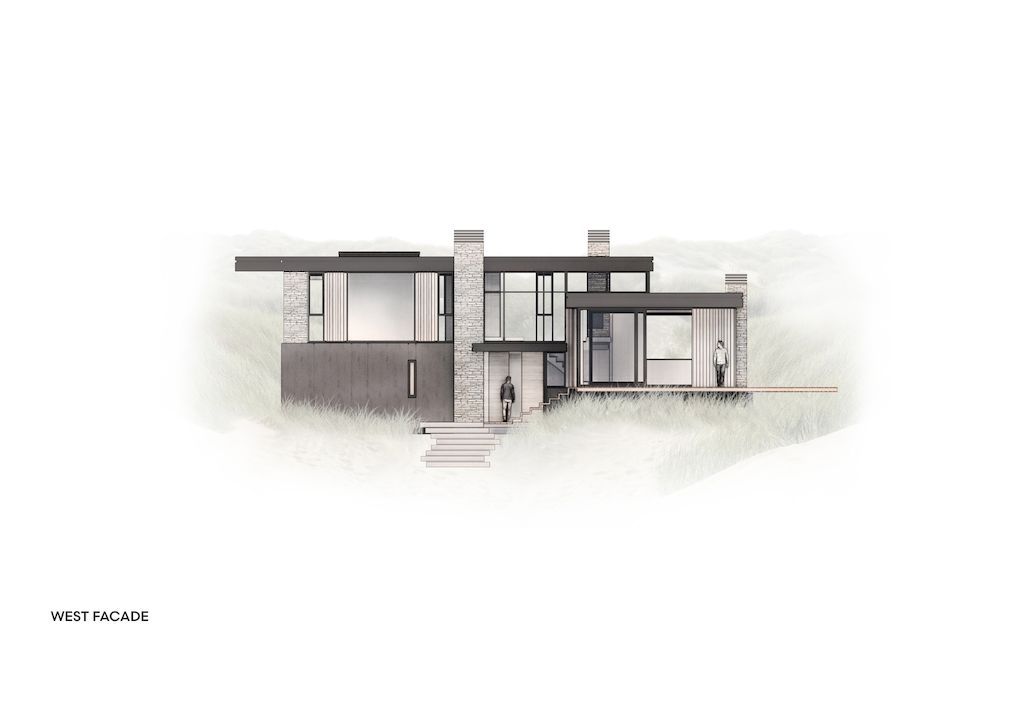
The Dune Villa V Gallery:


















Text by the Architects: Natural materials, combined with a robust and modern design, form the perfect combination in this villa, located in the dunes of Zeeland, the Netherlands. Indeed, to reach the entrance you walk up the artistically designed stairs that climb the dune. At first glance, the facade contains a large number of windows that create a pleasant connection between the outside and inside. This experience is enhanced the moment you enter the Dune Villa V. The view becomes an extension of the rooms and this gives a breathtaking effect, especially at sunset.
Photo credit: Studio de Nooyer | Source: BNLA Architecten
For more information about this project; please contact the Architecture firm :
– Add: Westerdoksdijk 40, 1013 AE Amsterdam, Netherlands
– Tel: +31 20 636 3981
– Email: info@bnla.nl
More Projects in Netherlands here:
- The House at Lizard Island Offers Stunning Ocean Views by JDA Co
- Sky Pool House with Terraced roof gardens in Singapore by Guz Architects
- Frame House, Modern Family Home in Singapore by Ming Architects
- House Prada Connects to Nature by Jorge Hernández de la Garza
- The Wall House in Singapore by FARM































