Eave House, a Masterpiece by Elegance and Functionality
Architecture Design of Eave House
Description About The Project
Eave House, designed by Ming Architects, is a detached bungalow located in an upscale housing estate in central Singapore. The design is inspired by the triangular plot it sits on, resulting in a unique architectural form that combines functionality with contemporary elegance. Chamfered white canopies and sleek steel screens run along the facade, accentuating the width of the plot and lending the building a floating, weightless appearance. By setting back the first and attic levels, the house’s mass is visually reduced, creating an airy, effortless aesthetic.
Large, full-height glass panels are strategically placed in living and family areas to maximize natural light and panoramic views, while screens in other areas provide privacy where needed. An 18-meter lap pool runs along the length of the living area, offering tranquil views of the water and surrounding garden from the living and dining spaces.
Upon entering the home, guests are greeted by a custom-designed shoe cabinet framing a view of a meticulously placed Japanese Bonsai tree in the rear garden. The open-concept layout of the ground floor benefits from a generous 3.6-meter ceiling height and expansive glass panels, allowing abundant light and cross-ventilation throughout the interior. The triangular shape of the plot was skillfully addressed by carving out the main living areas, family spaces, and bedrooms as regular-shaped rooms, while the residual irregular spaces were thoughtfully transformed into circulation areas and open gardens.
The master suite is designed as a sequence of connected spaces, separated by concealed pocket doors. It begins with the master bedroom, followed by a spacious master bathroom, and concludes with a walk-in wardrobe inspired by the elegance of Chanel.
Interior finishes were chosen with care, featuring American white-washed oak strip flooring, Italian Statuarietto marble in the living areas, and accents of genuine walnut timber veneer and brushed metal. The bathrooms are adorned with solid anti-slip granite flooring and pure white Greek marble walls, while the exterior is clad in dark-stained chengal timber, creating a striking contrast against the smooth white plaster canopies and powder-coated steel screens.
The Architecture Design Project Information:
- Project Name: Eave House
- Location: Singapore
- Designed by: Ming Architects
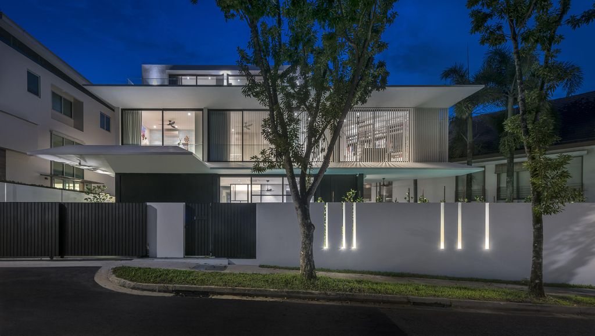
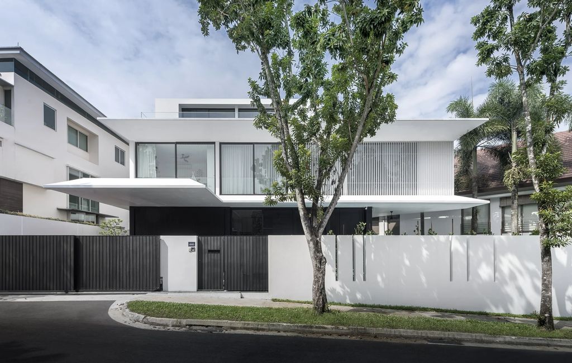
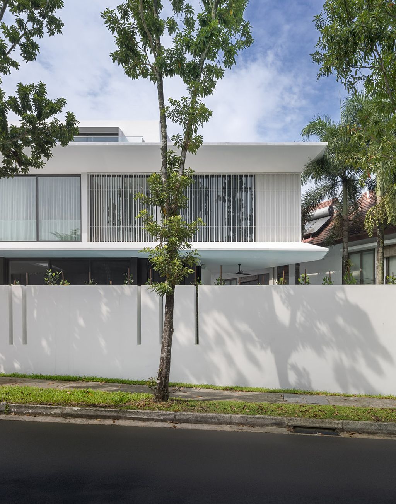
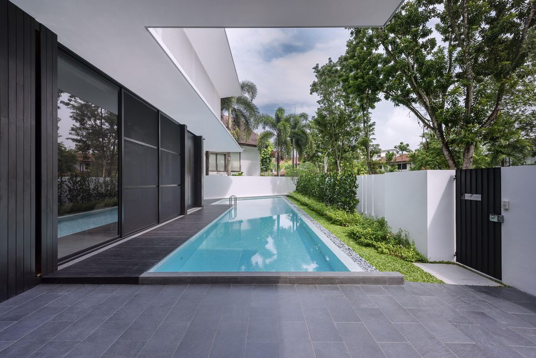
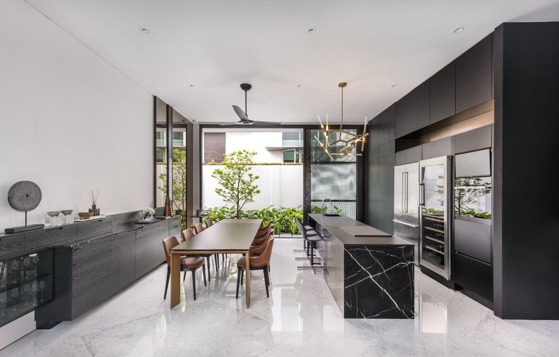
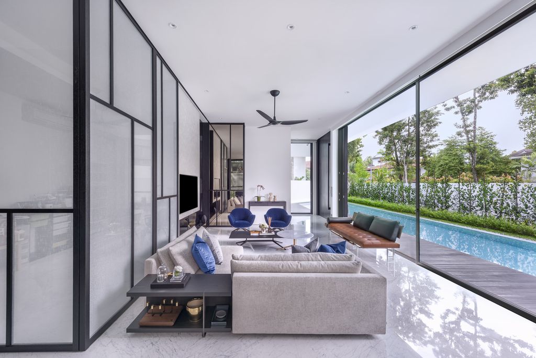
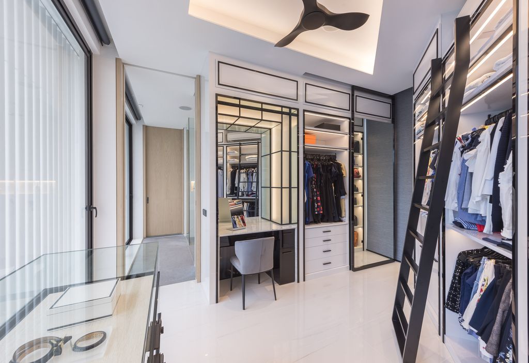
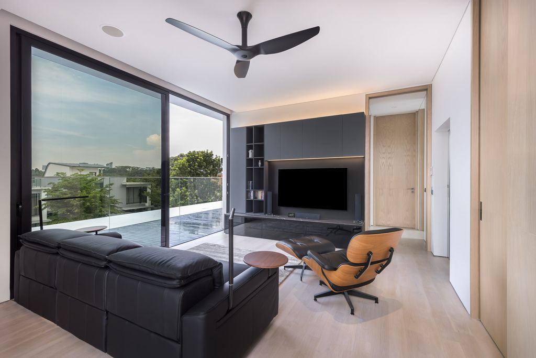
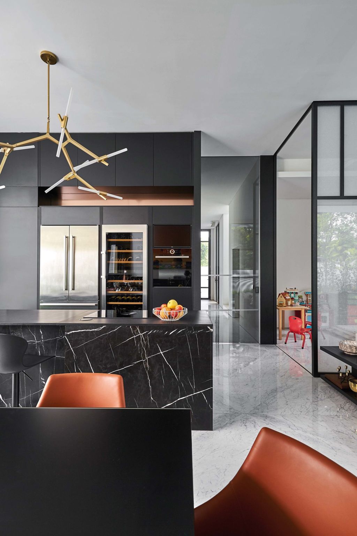
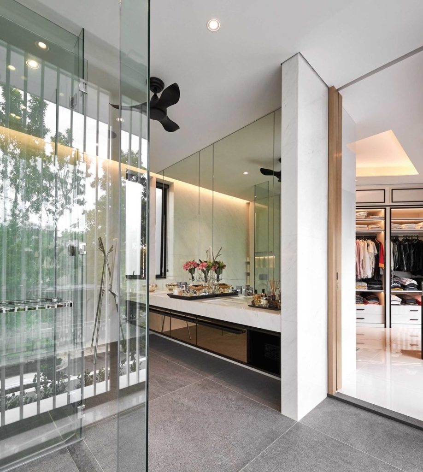
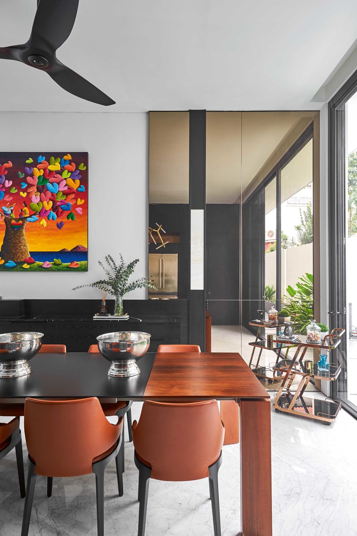
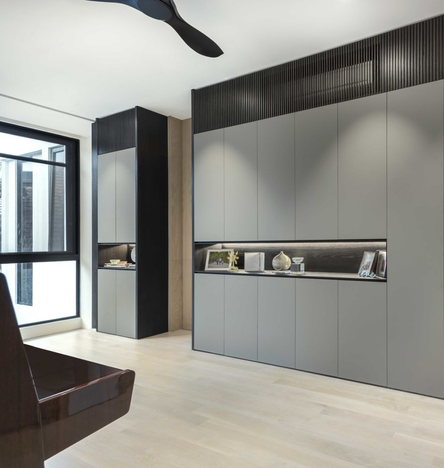
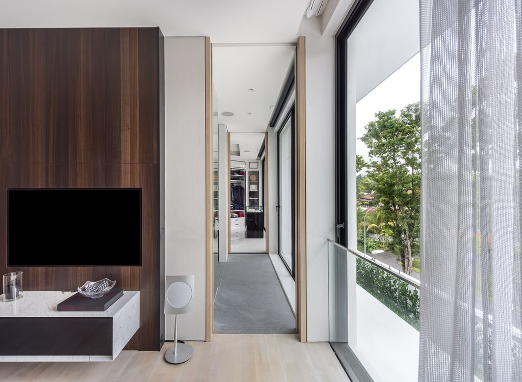
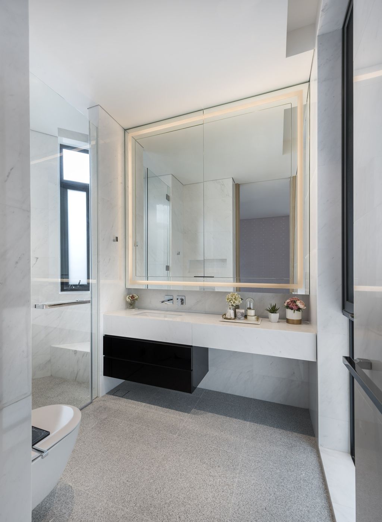
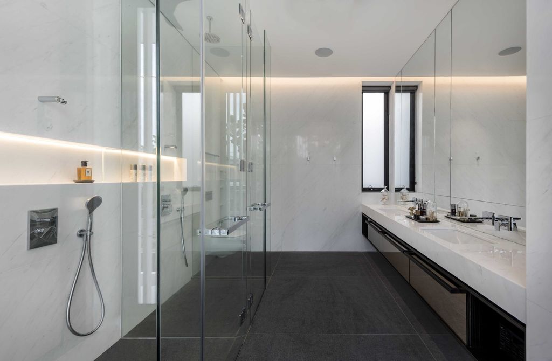
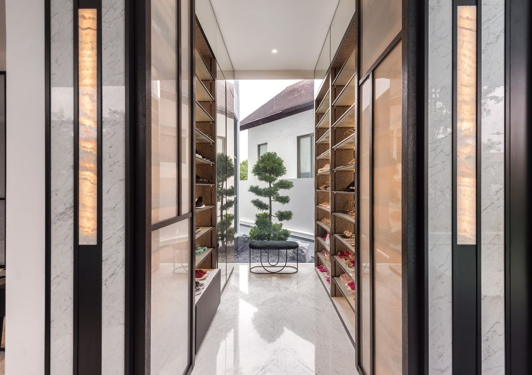
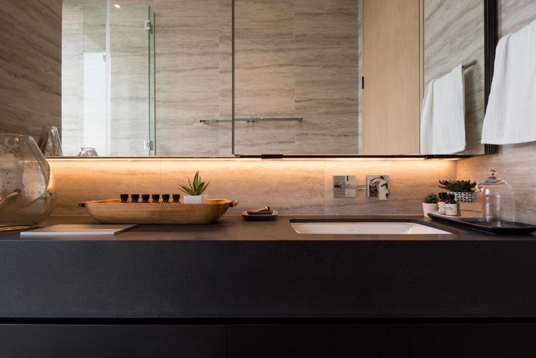
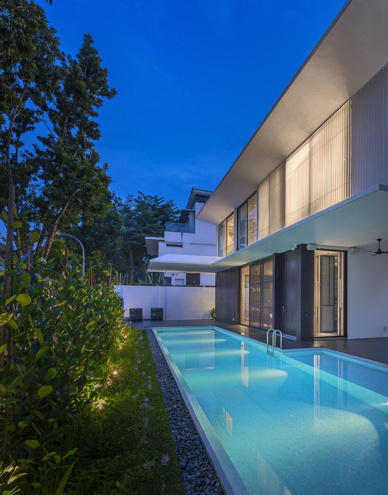
The Eave House Gallery:


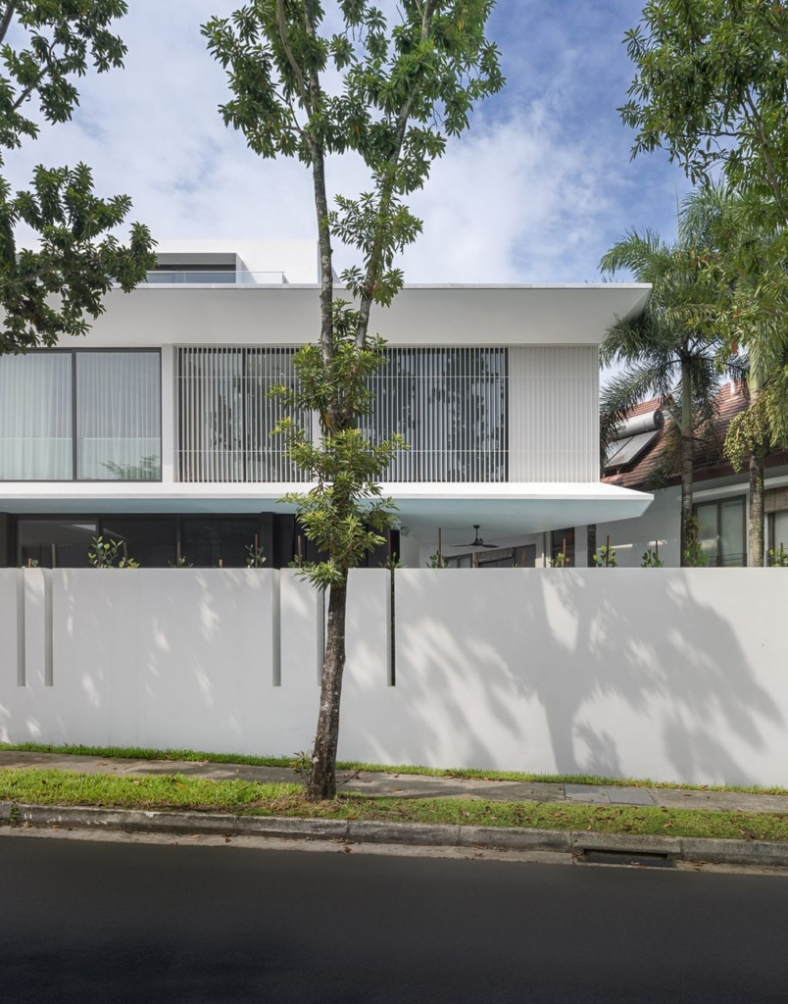





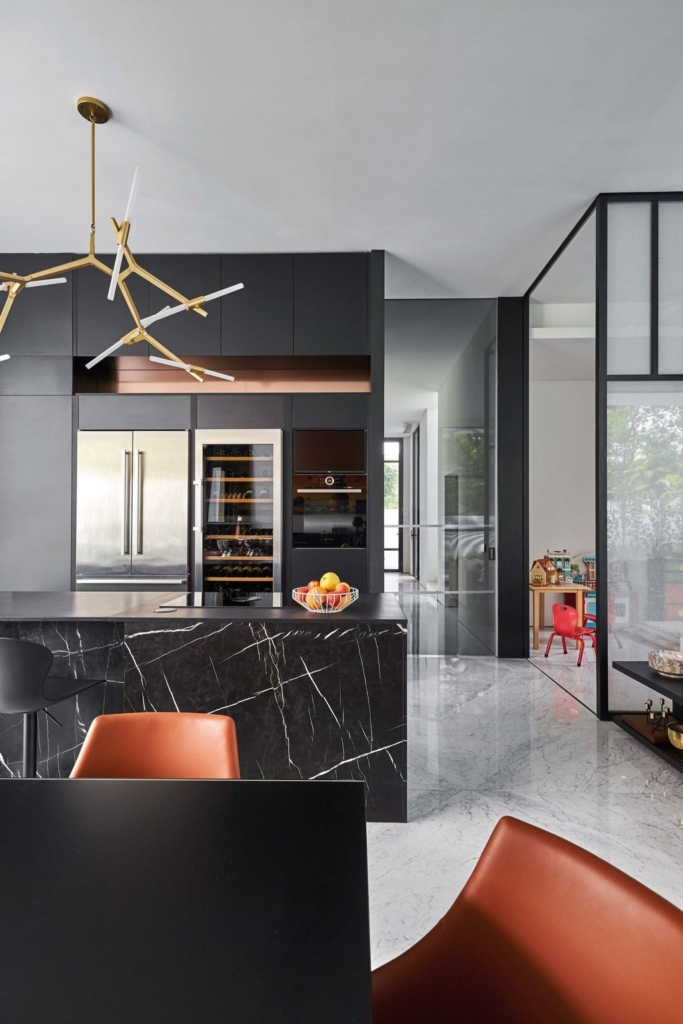

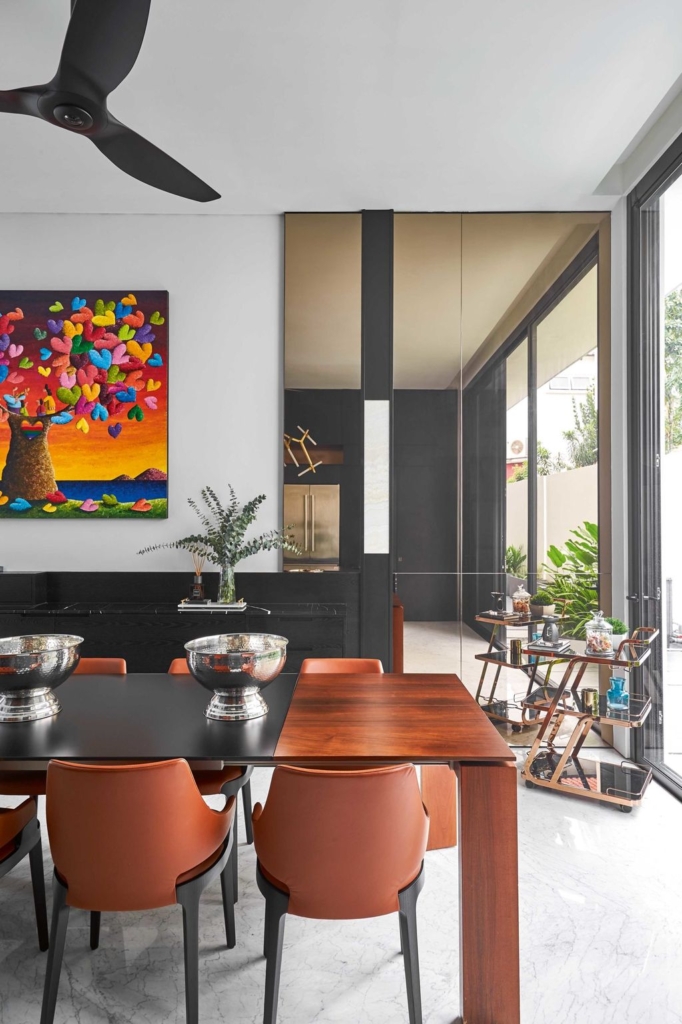


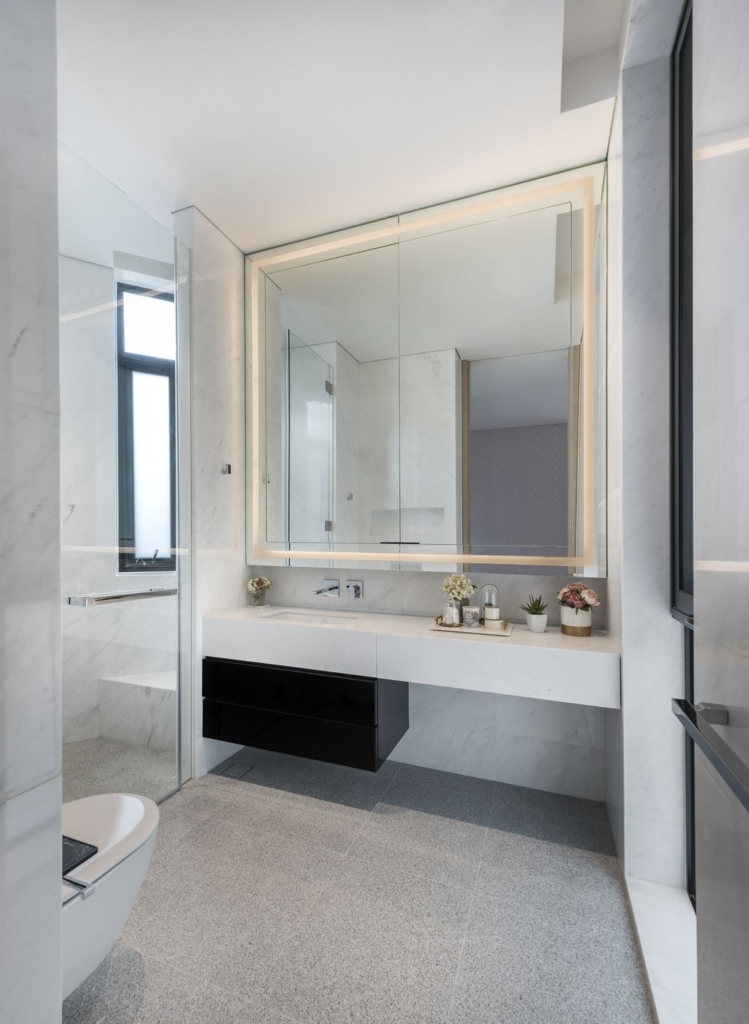



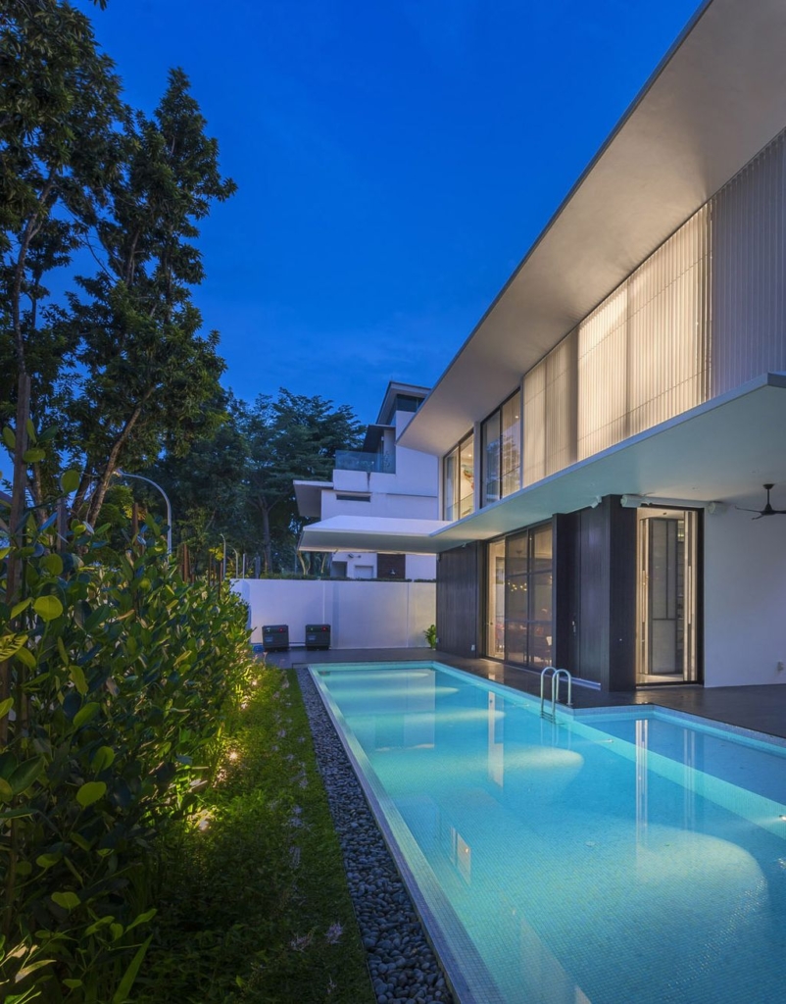
Text by the Architects: The design of this detached bungalow in a upscale housing estate in central Singapore was derived from the shape of the triangular plot of land on which it sits. White chamfered canopies and steel screens along the length of the building elevation accentuate the width of the plot and lend a air of contemporary elegance to the building facade. The house is designed to look like it floats effortlessly, with the first and attic stories setback to reduce the building mass. Large full height glass panels are used at living and family spaces where light and views are required, and screens at other areas for privacy. An 18m length lap pool runs along the length of the living area, allowing views of the water and garden from the living and dining areas.
Photo credit: | Source: Ming Architects
For more information about this project; please contact the Architecture firm :
– Add: 399A Jln Besar, Singapore 209008
– Tel: +65 6513 2625
– Email: info@mingarchitects.com
More Projects in Singapore here:
- Sky Pool House with Terraced roof gardens in Singapore by Guz Architects
- The Water Courtyard House Close to Green Nature by Guz Architects
- Water Garden House in Singapore by Wallflower Architecture
- 3ASH House express masculine aesthetic in Singapore by Czarl Architects
- Chord House, a Unique Design with Curved Courtyard by Ming Architects































