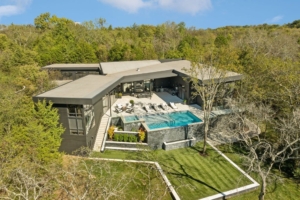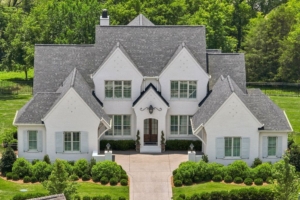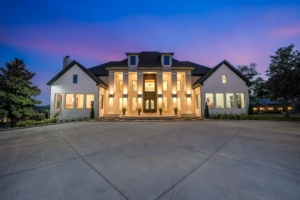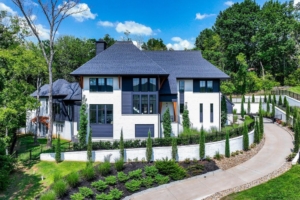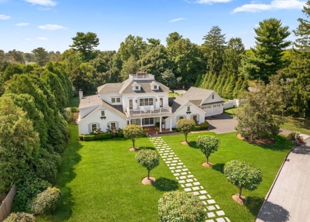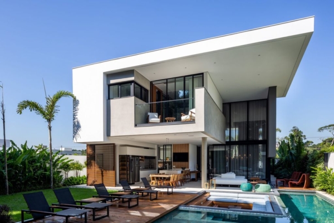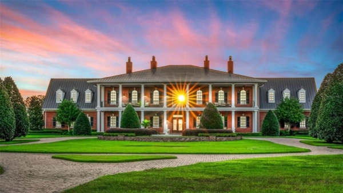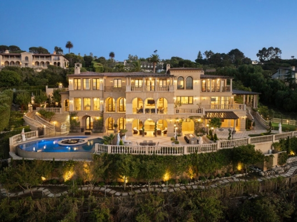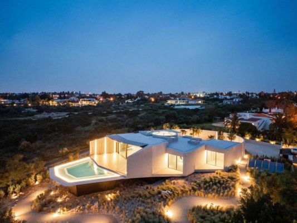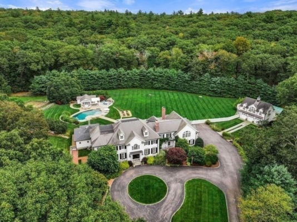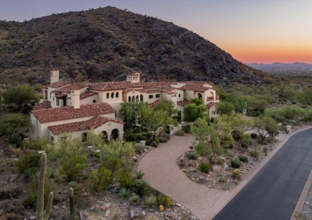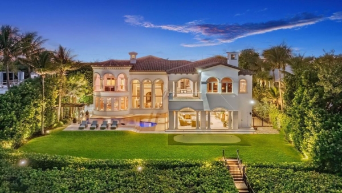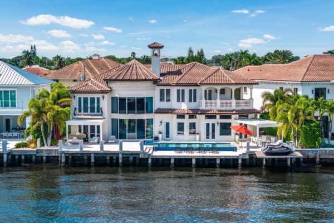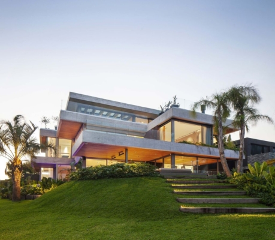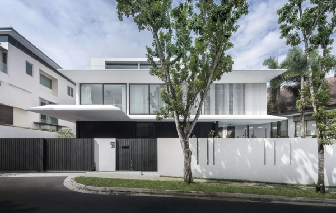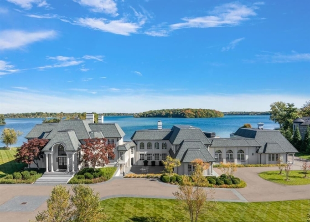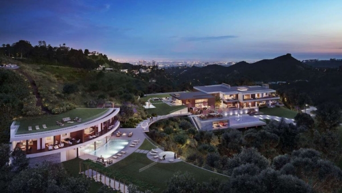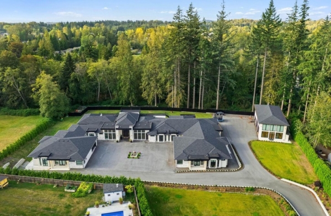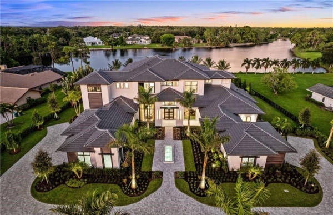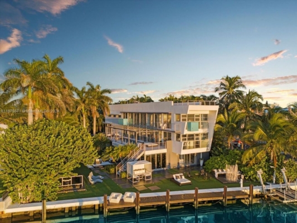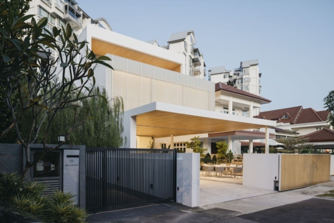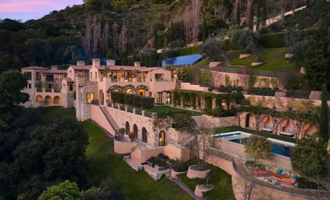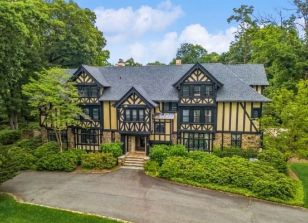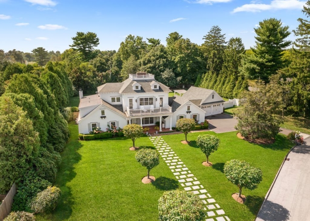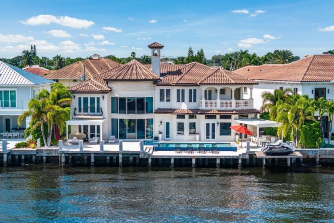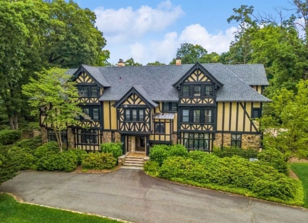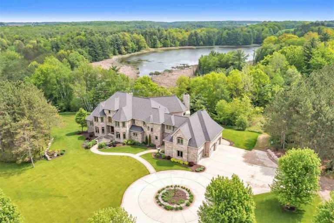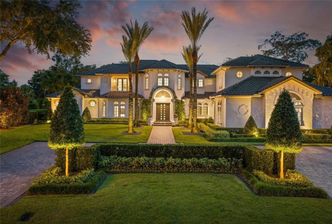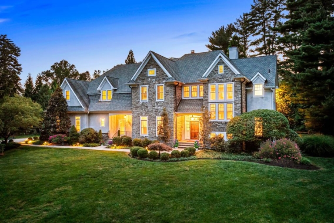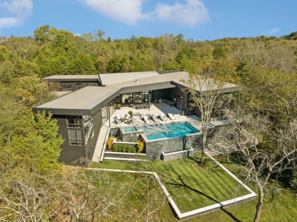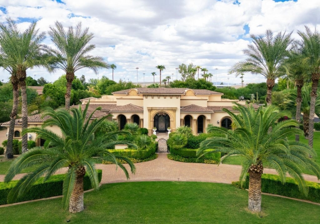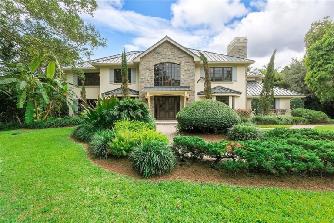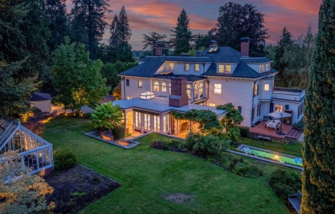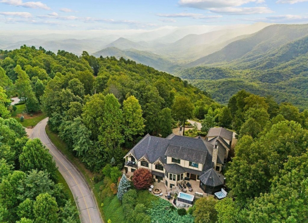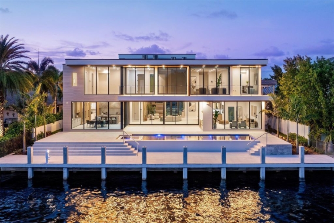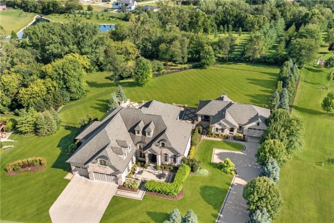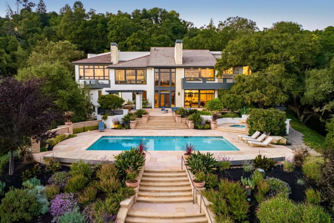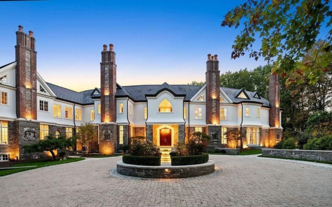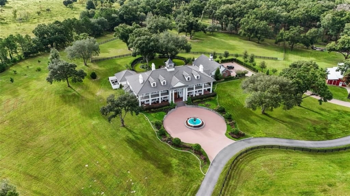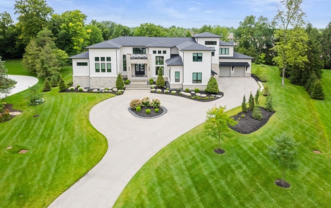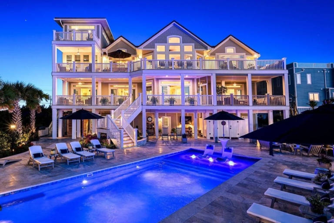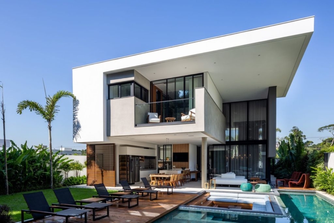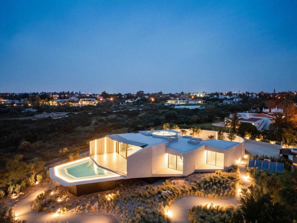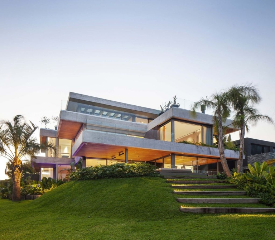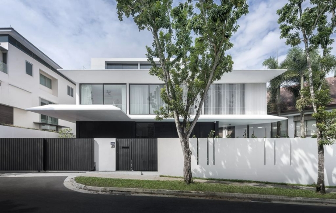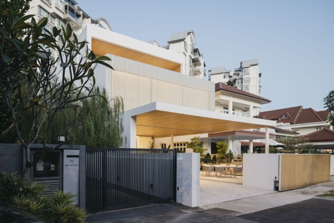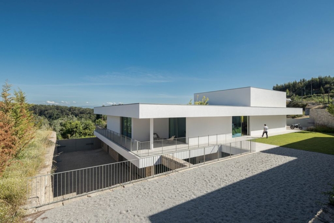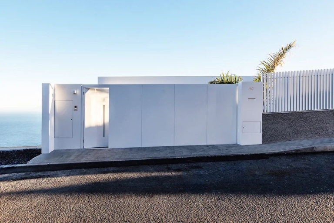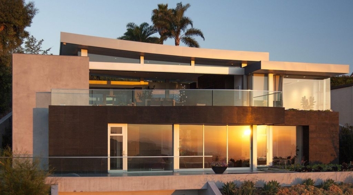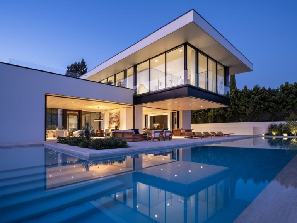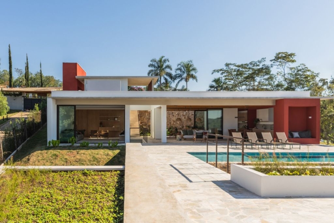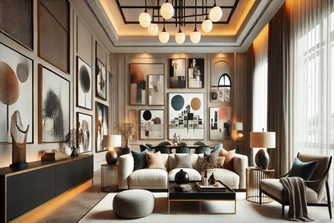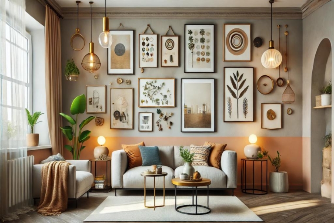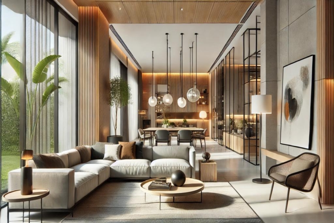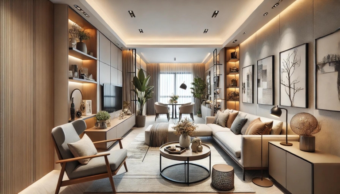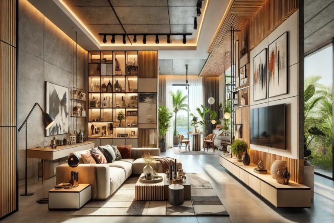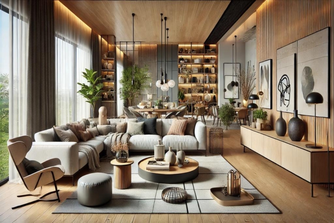ADVERTISEMENT
Contents
1012 Highland Rd, Brentwood, Tennessee 37027
Description About The Property
Nestled amidst the serene landscape of Brentwood, Tennessee, 1012 Highland Rd stands as a testament to refined luxury and impeccable craftsmanship. This newly constructed masterpiece, envisioned by the esteemed Preston Quirk and JFY Designs, and meticulously built by JBT Construction, exudes elegance and sophistication across its sprawling 10,000 square feet. Boasting six bedrooms, seven full baths, and two half baths, this estate offers an abundance of space for both relaxation and entertainment. Every inch of this residence showcases meticulous attention to detail and upscale finishes, from the formal dining area with a bar to the state-of-the-art kitchen equipped with top-of-the-line appliances and a working pantry. The seamless integration of indoor and outdoor living is epitomized by the glass sliding doors leading to the covered porch, where two fireplaces beckon warmth and comfort. Furthermore, the inclusion of an elevator ensures accessibility across all three levels, while amenities such as a four-car garage, finished basement, and wine cellar elevate the living experience. The outdoor oasis, masterfully crafted by Rondo Pools, features a resort-style pool, oversized spa, and a swim-up covered bar, offering a sanctuary for relaxation and leisure. Situated just two miles from Brentwood Middle and High Schools, and zoned for Scales Elementary, this estate presents not only unparalleled luxury but also convenience and accessibility for discerning homeowners.
To learn more about 1012 Highland Rd, Brentwood, Tennessee, please contact Erin Krueger 615-509-7166, Compass Tennessee, LLC 615-475-5616 for full support and perfect service.
The Property Information:
- Location: 1012 Highland Rd, Brentwood, TN 37027
- Beds: 6
- Baths: 9
- Living: 10,807 sqft
- Lot size: 1.16 Acres
- Built: 2024
- Agent | Listed by: Erin Krueger 615-509-7166, Compass Tennessee, LLC 615-475-5616
- Listing status at Zillow
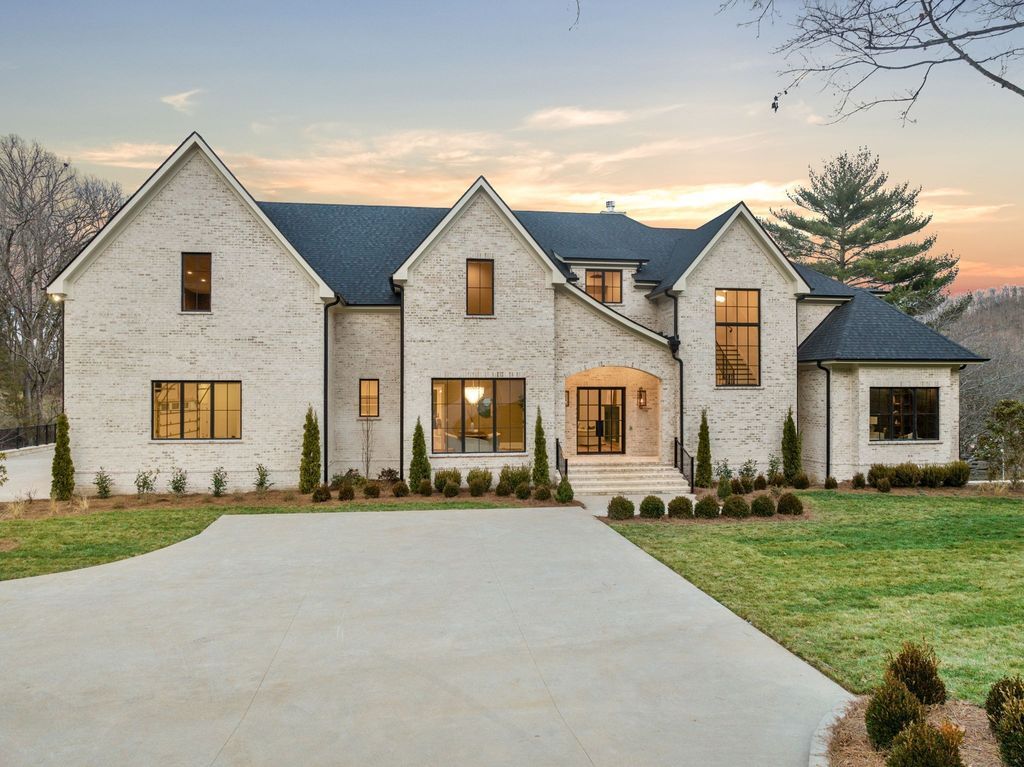
ADVERTISEMENT

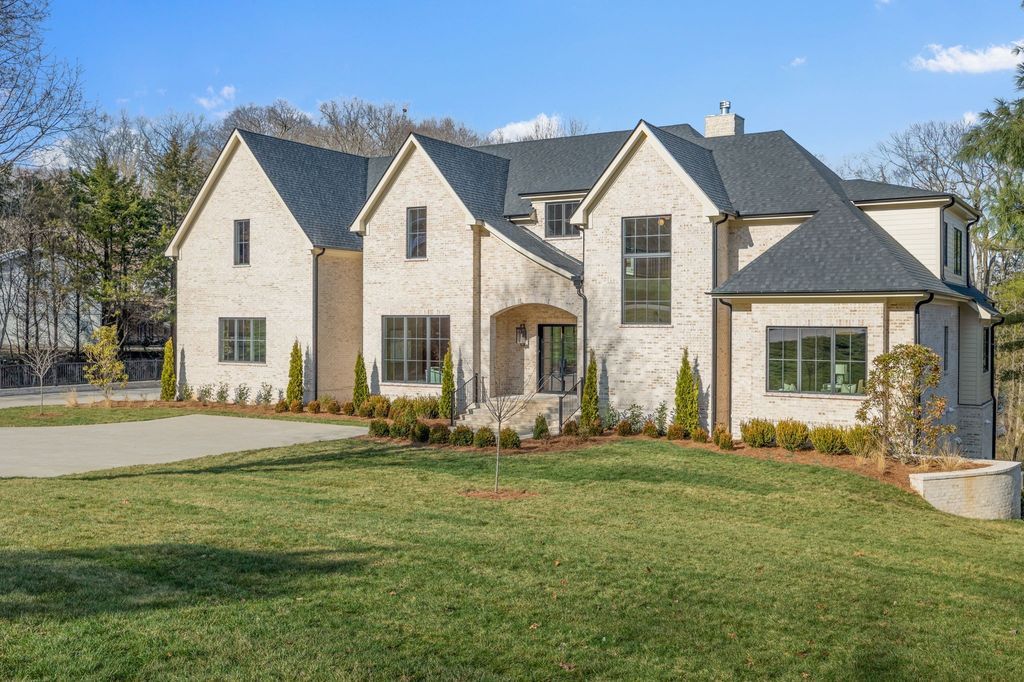
ADVERTISEMENT

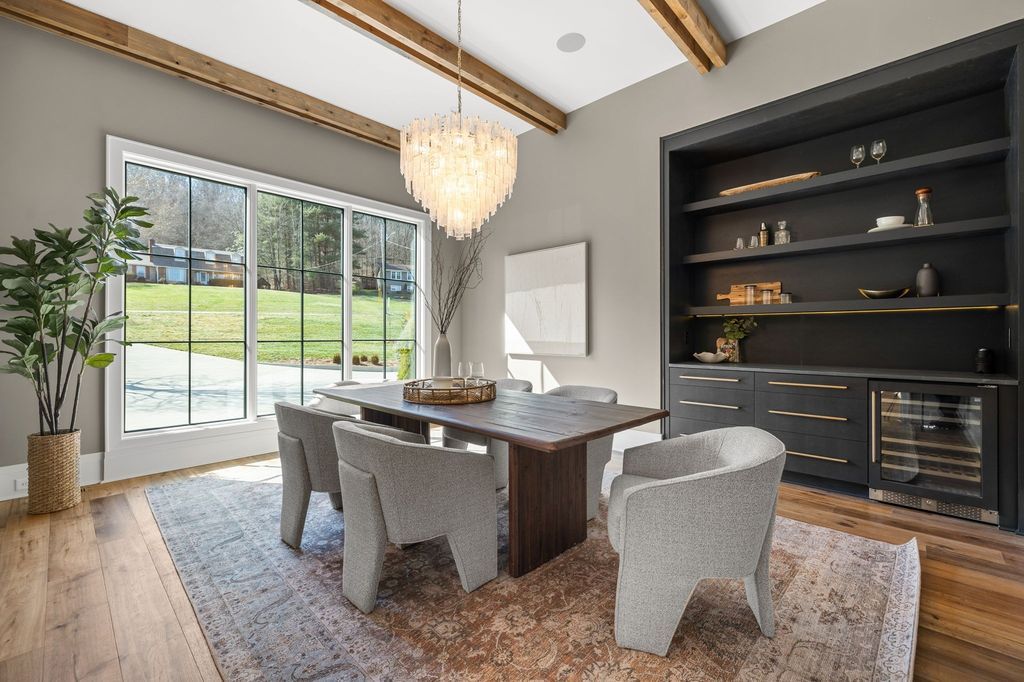
ADVERTISEMENT

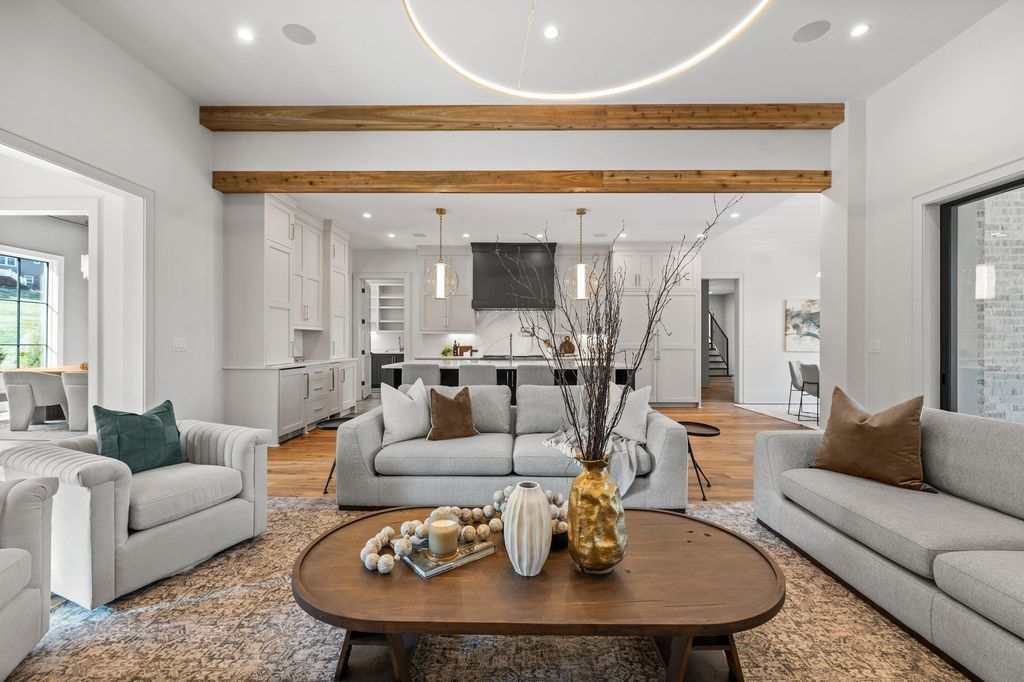
ADVERTISEMENT


ADVERTISEMENT

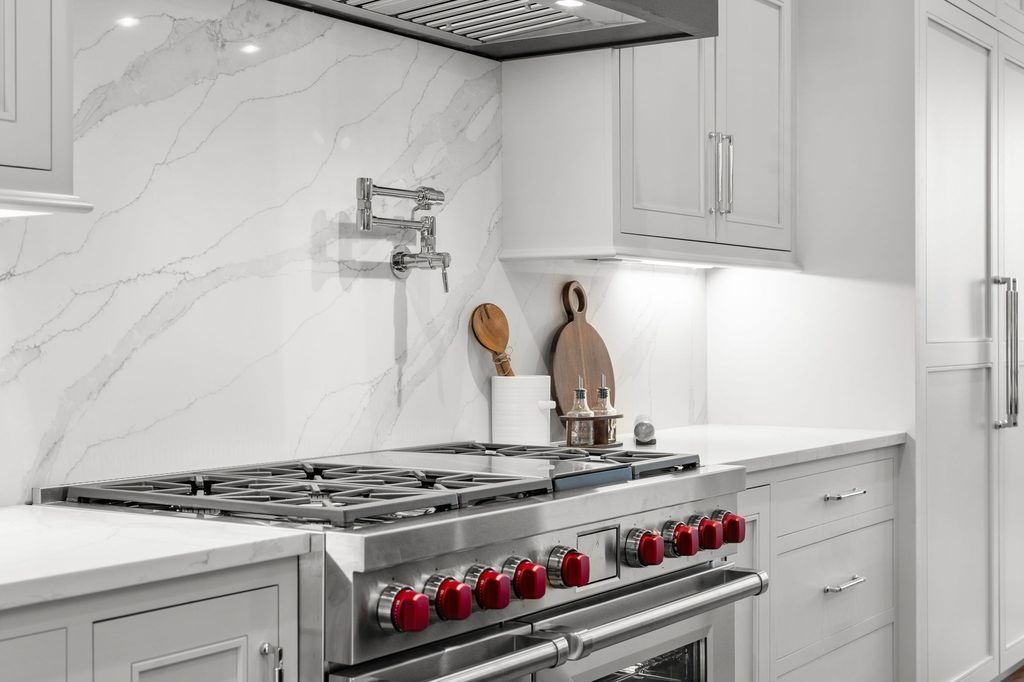
ADVERTISEMENT

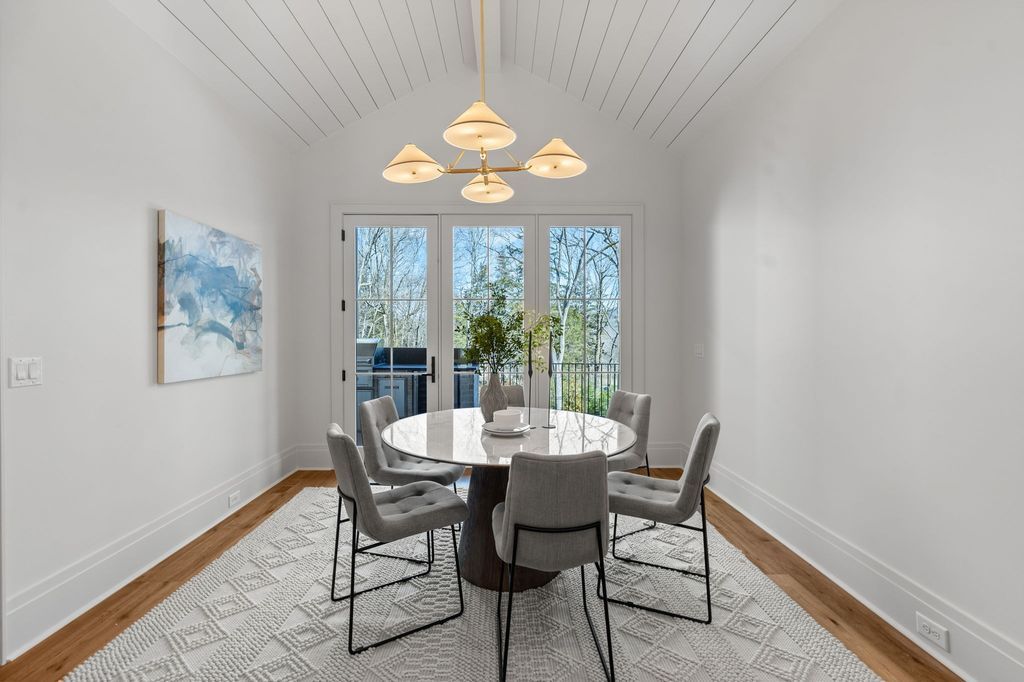
ADVERTISEMENT
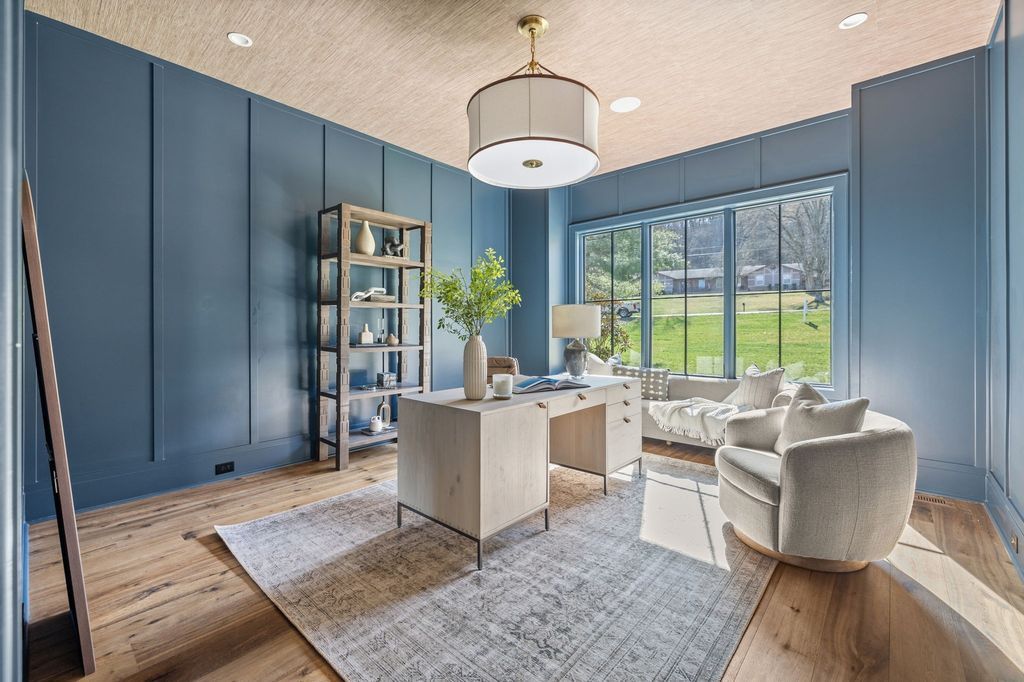

ADVERTISEMENT
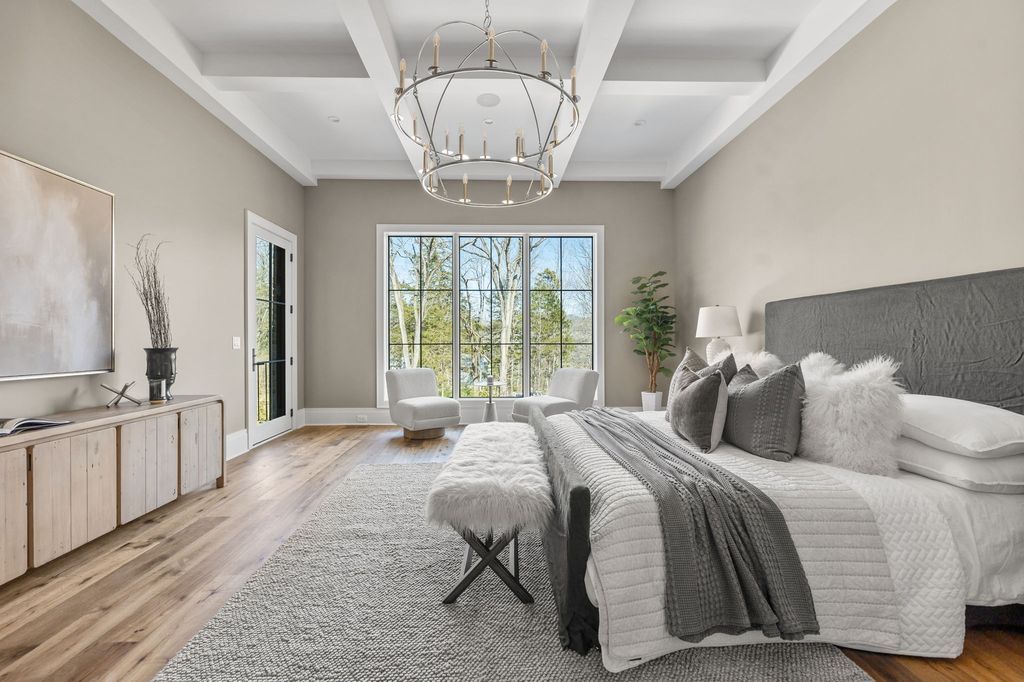

ADVERTISEMENT


ADVERTISEMENT
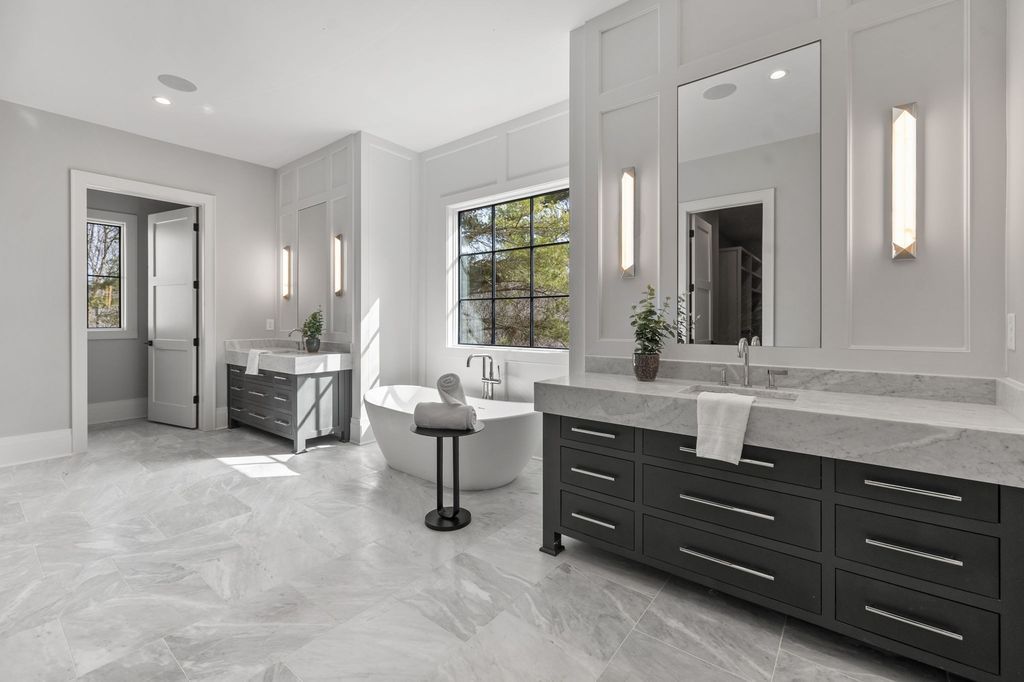

ADVERTISEMENT

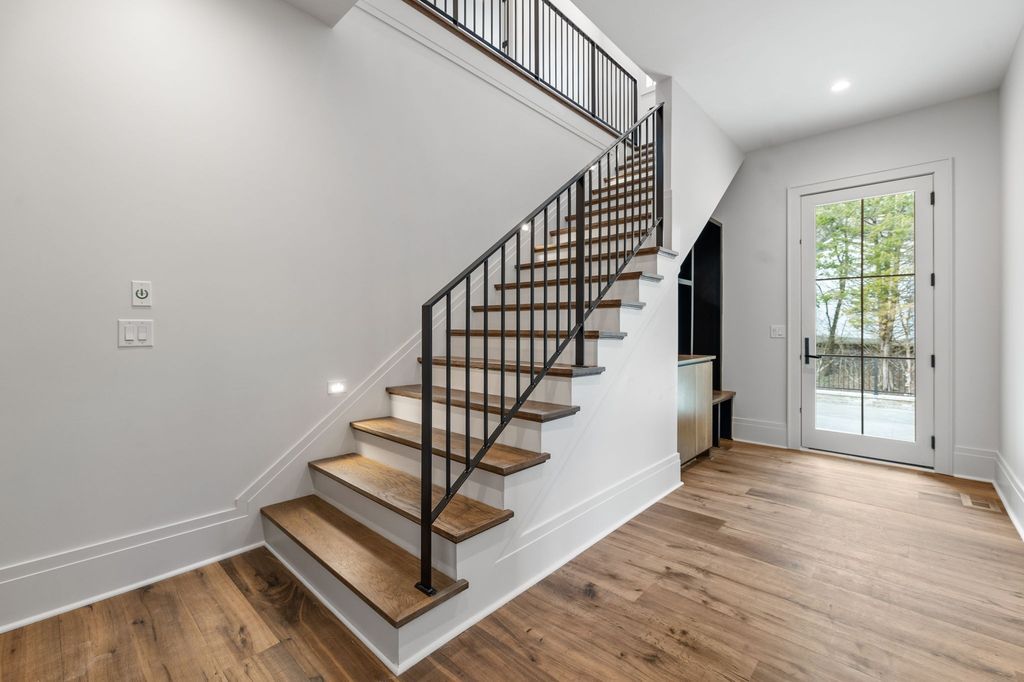
ADVERTISEMENT
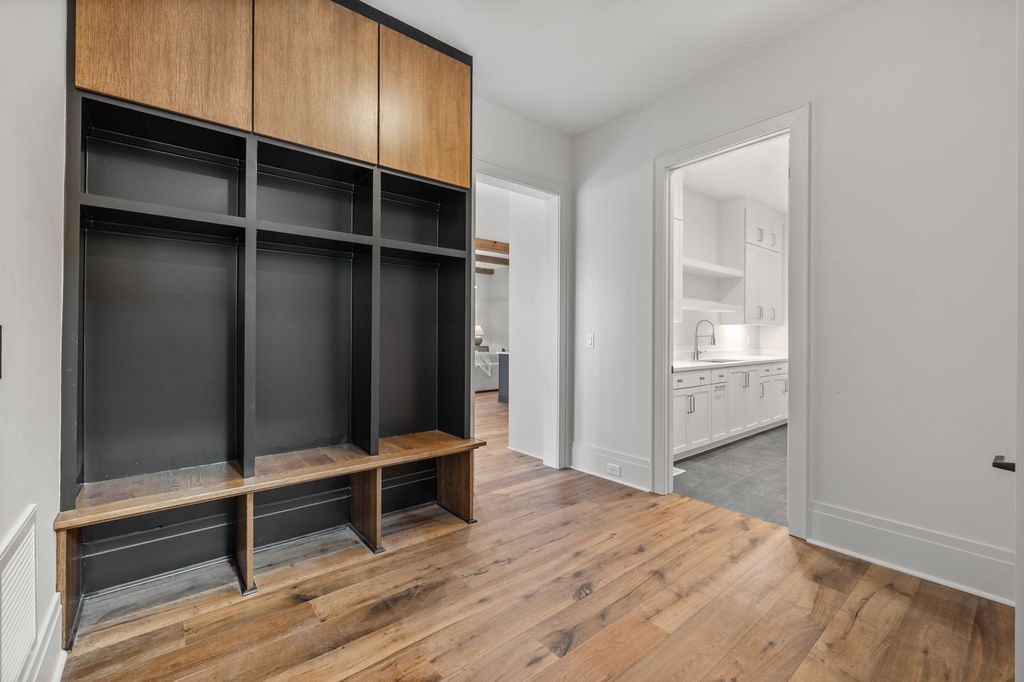
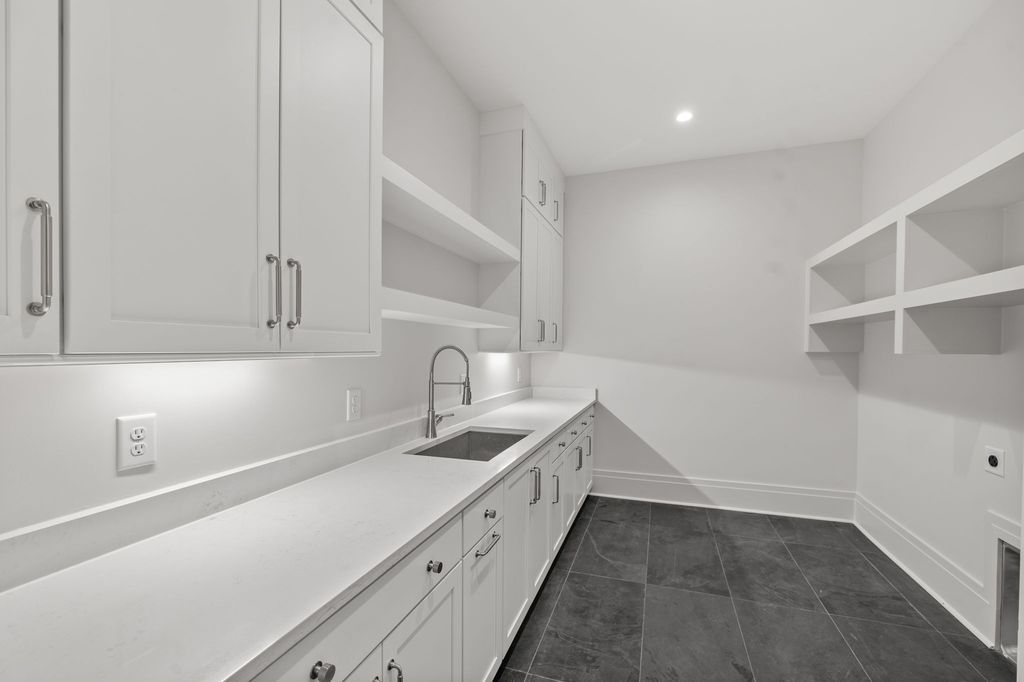
ADVERTISEMENT

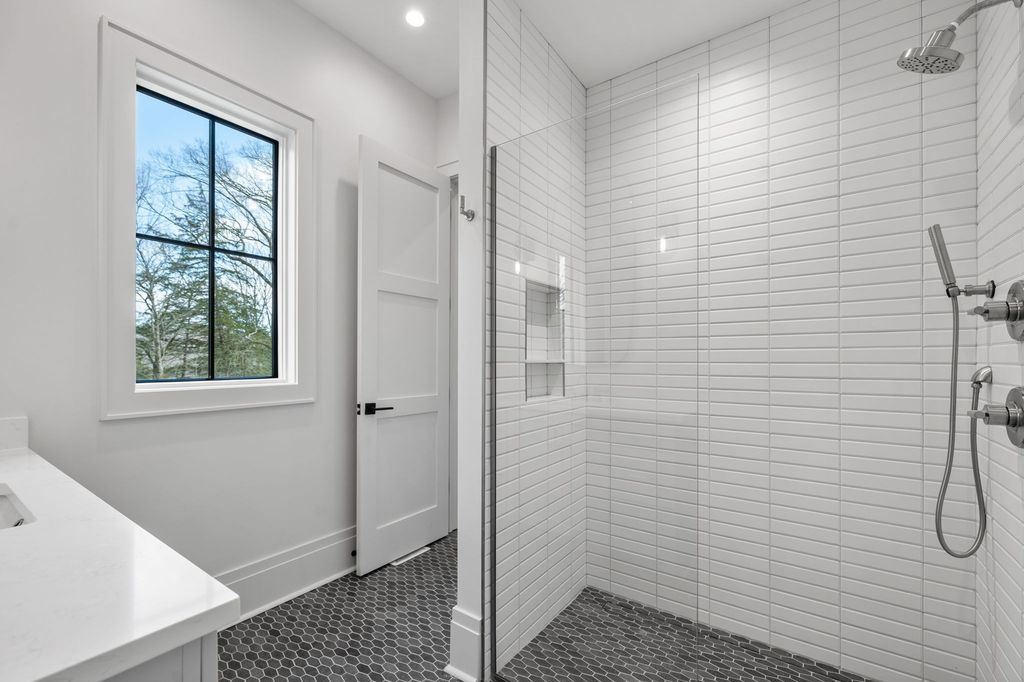
ADVERTISEMENT
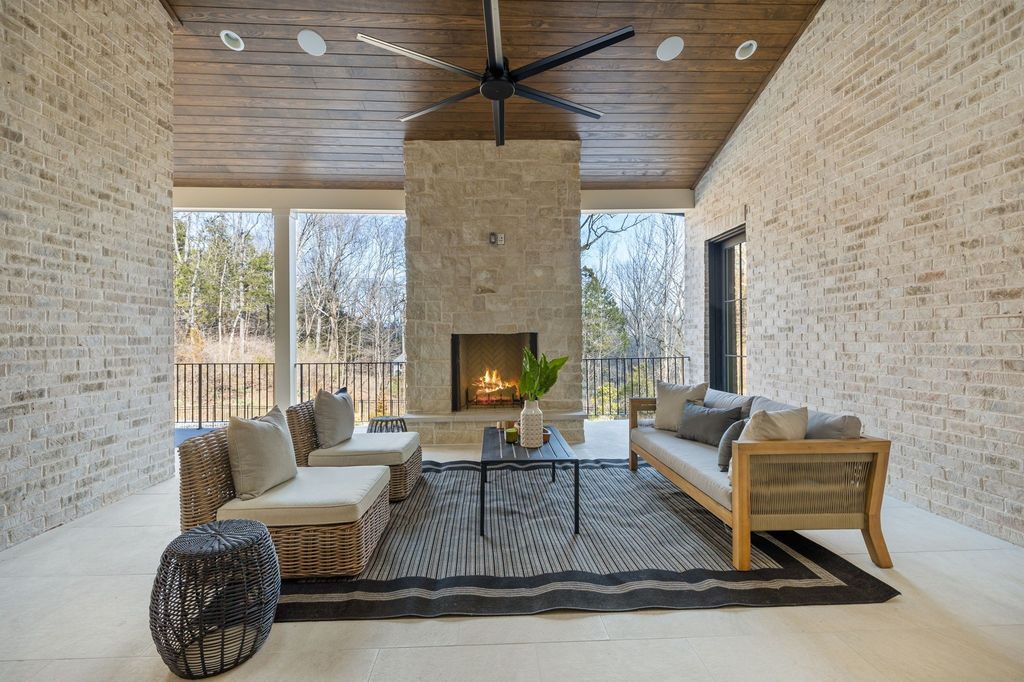
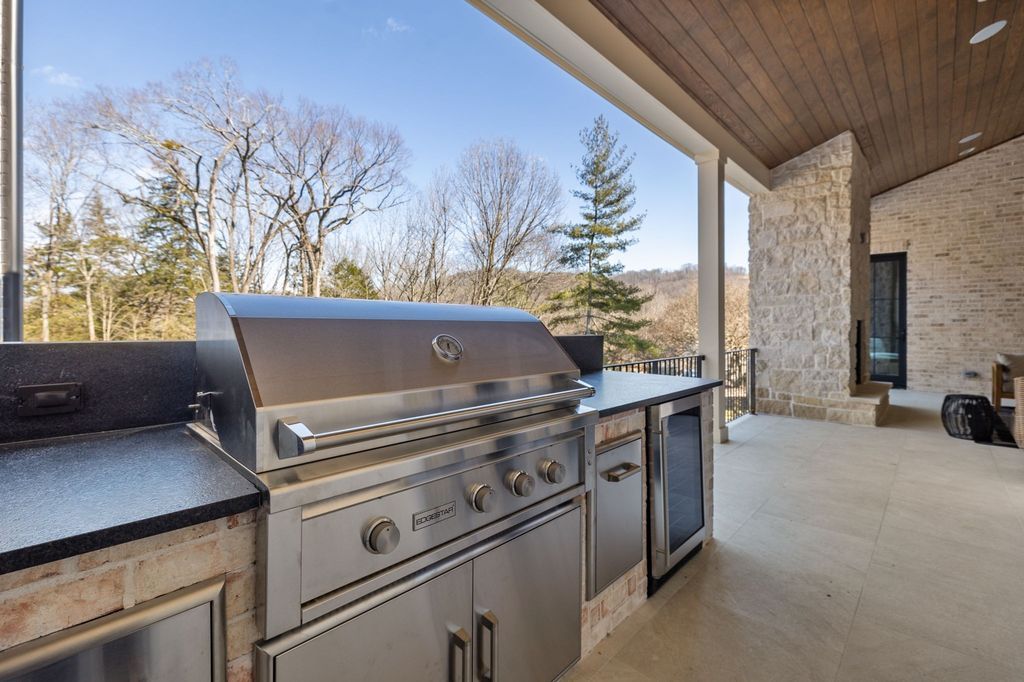
ADVERTISEMENT

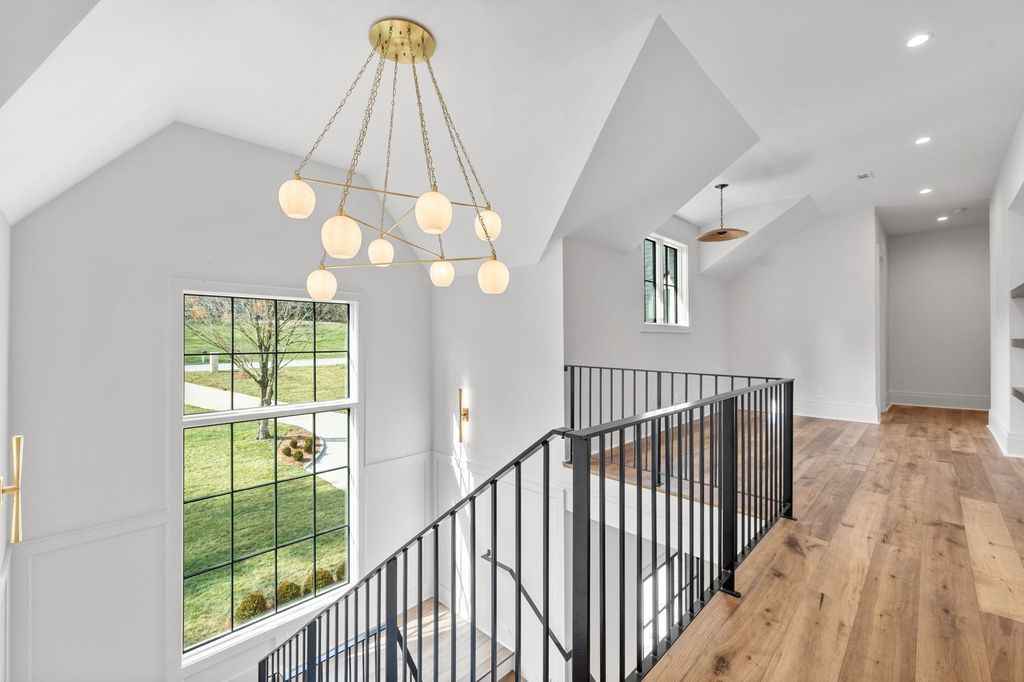
ADVERTISEMENT
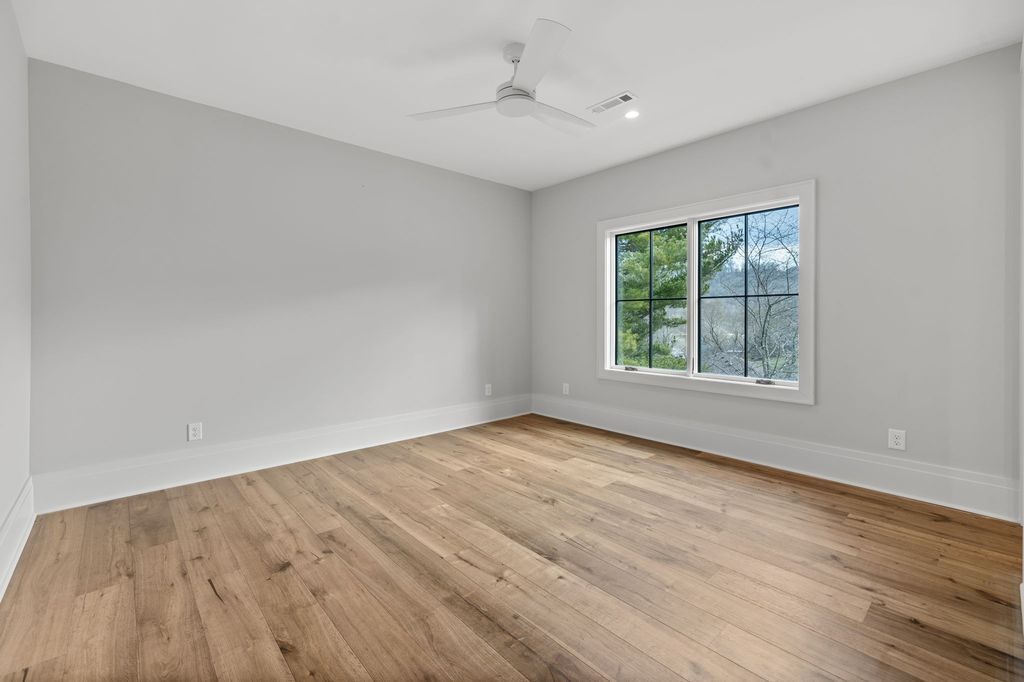
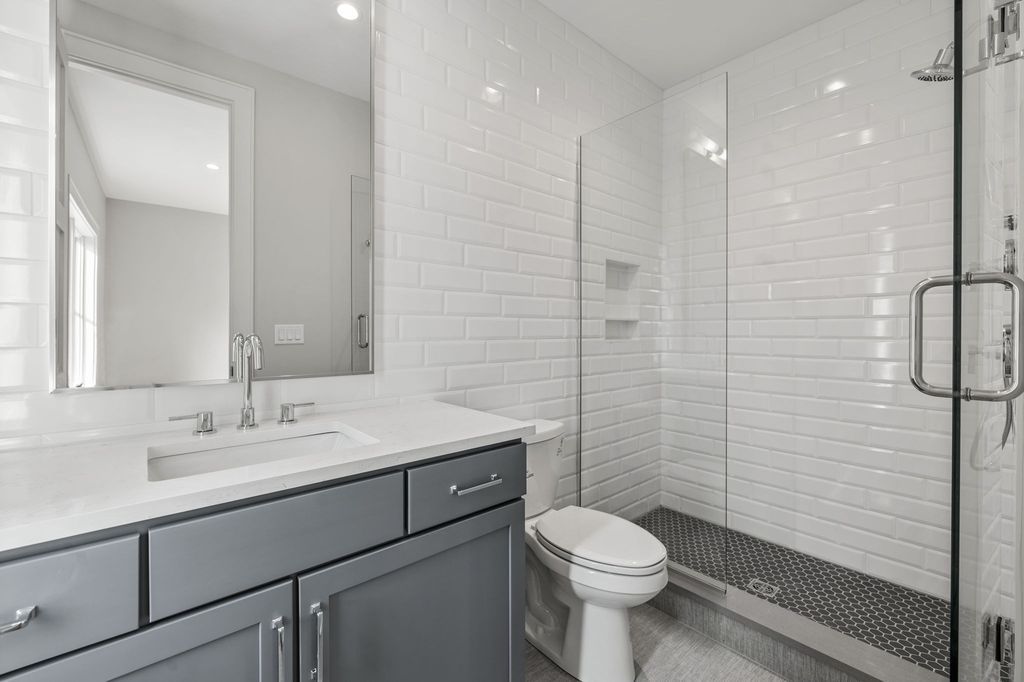
ADVERTISEMENT
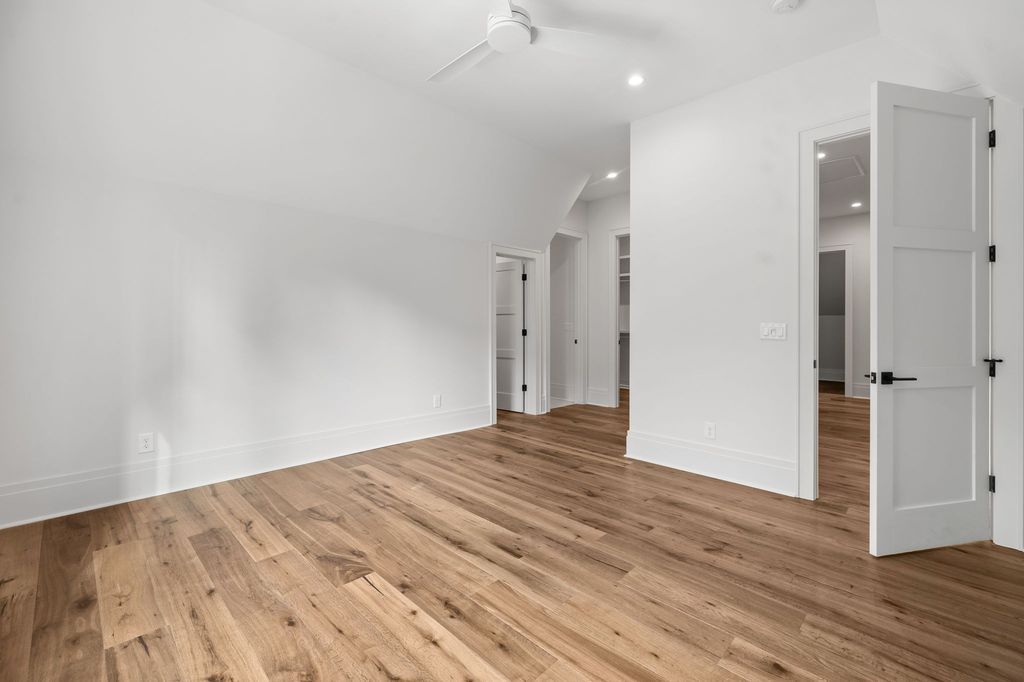

ADVERTISEMENT
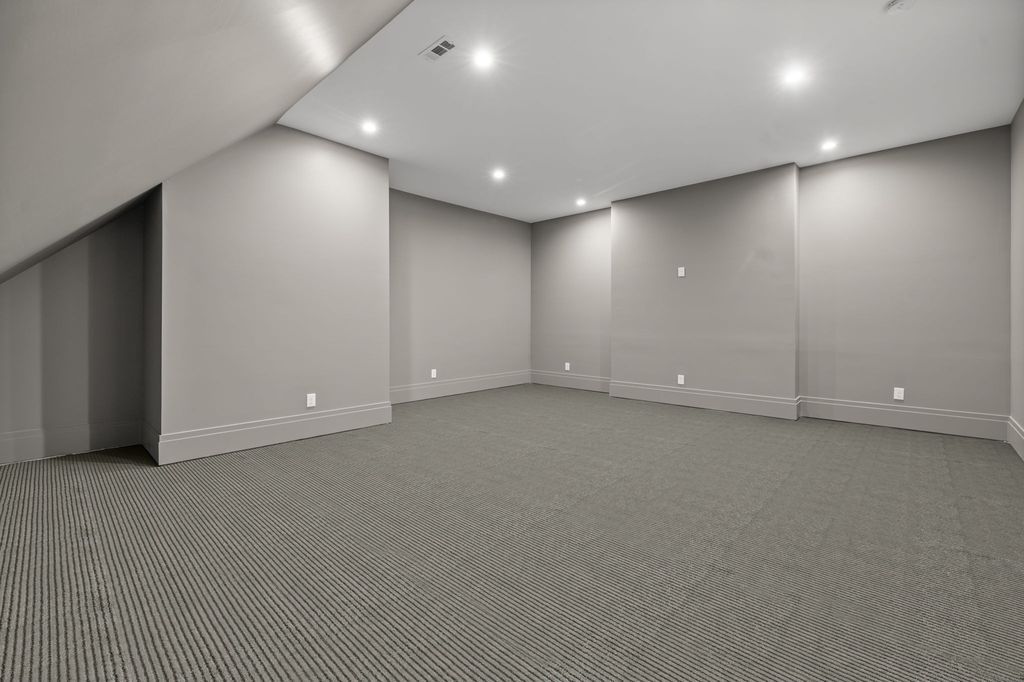
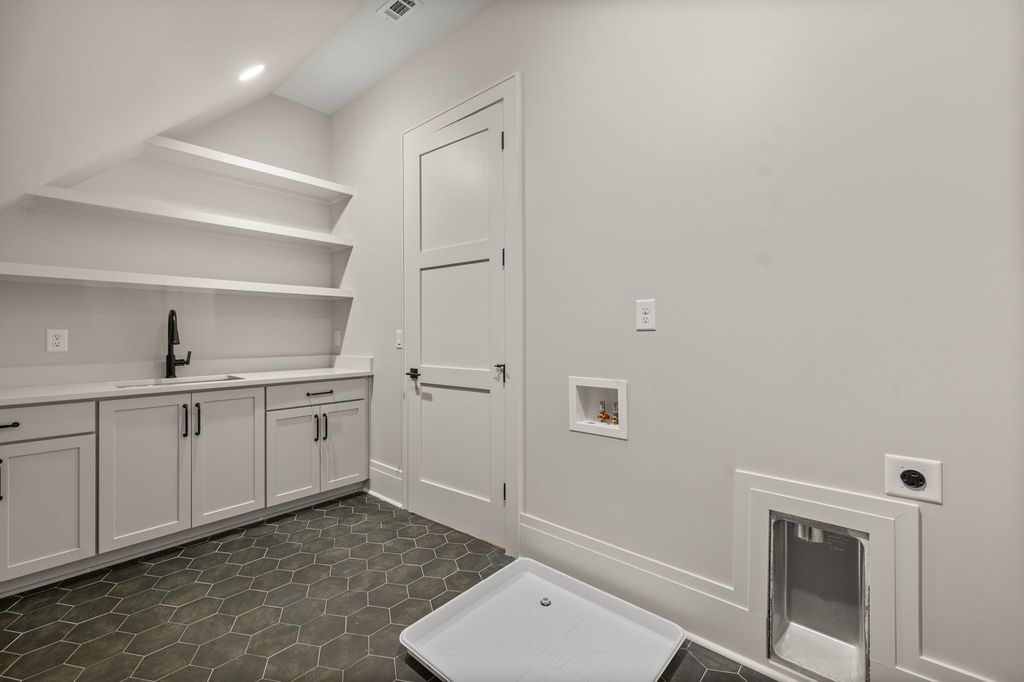
ADVERTISEMENT
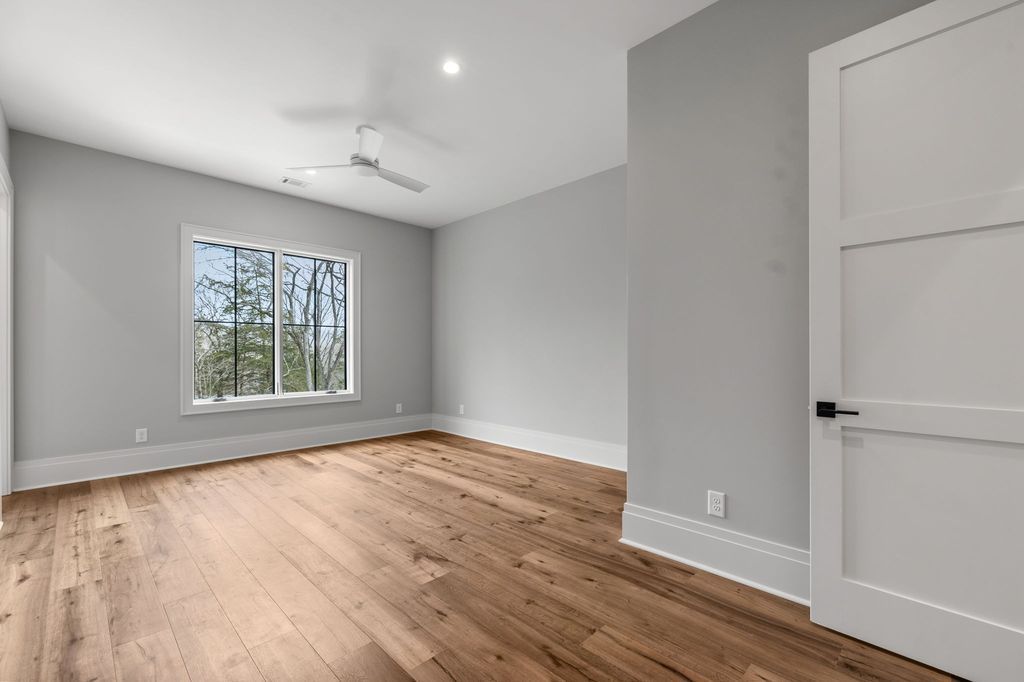

ADVERTISEMENT
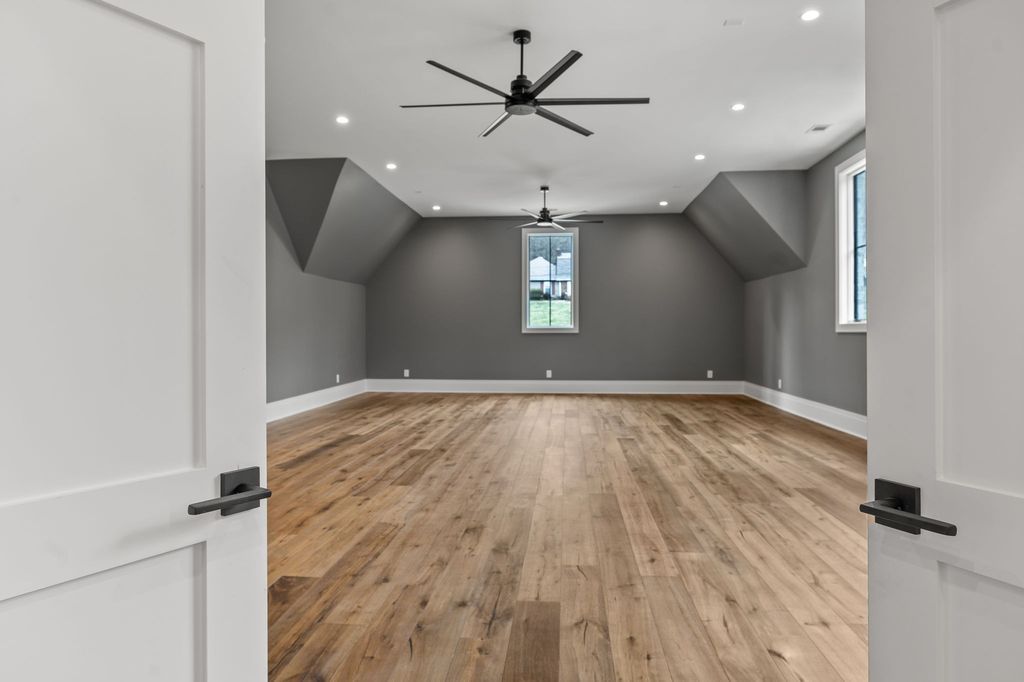
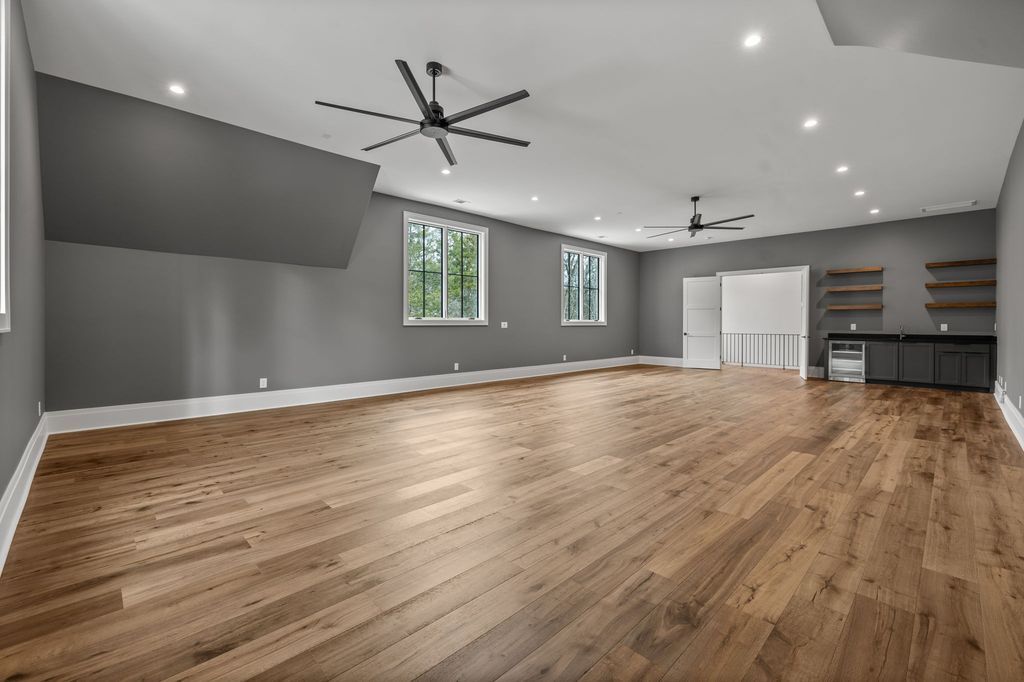
ADVERTISEMENT
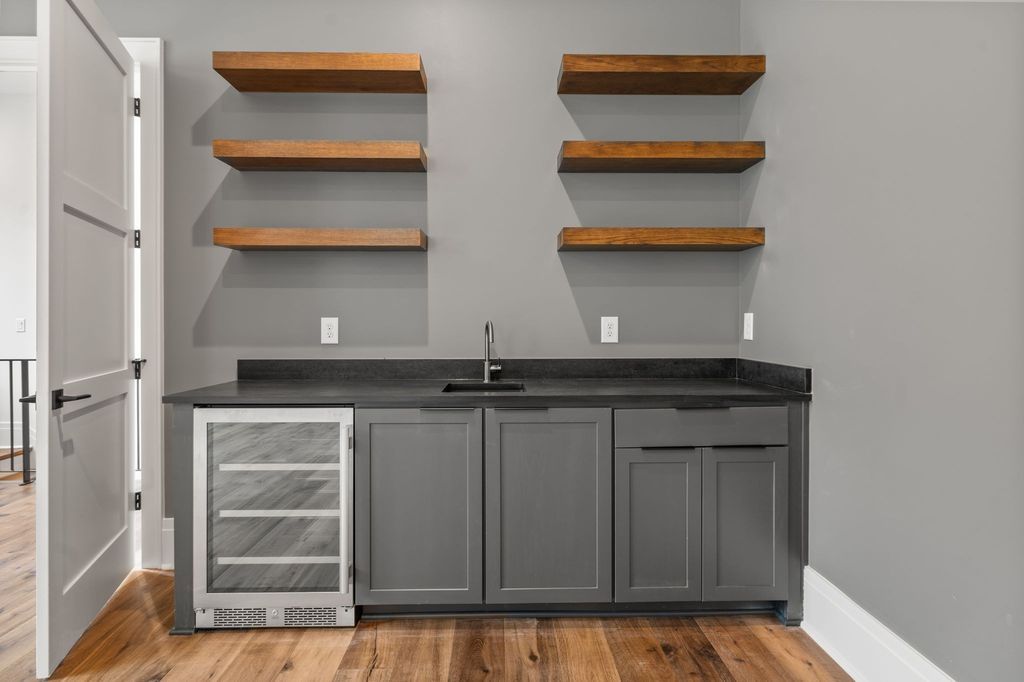

ADVERTISEMENT
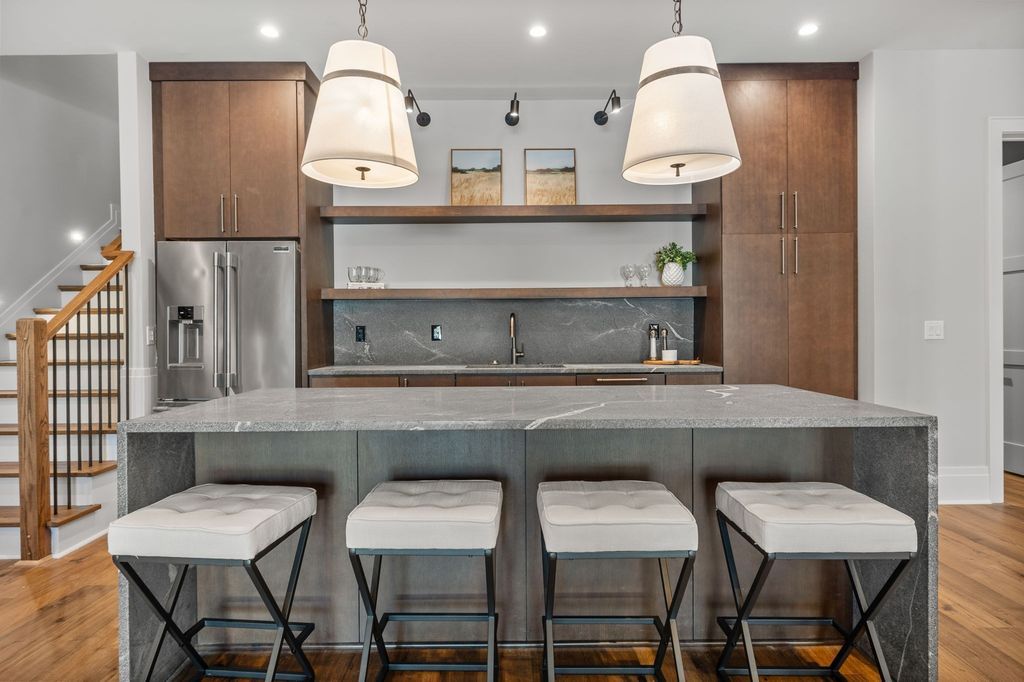
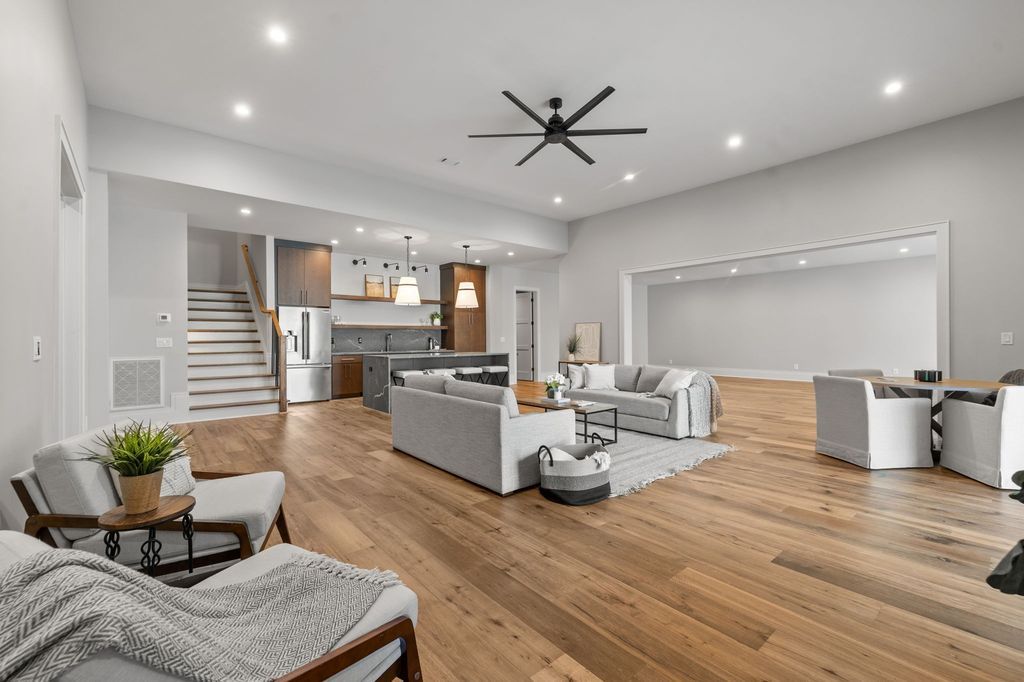
ADVERTISEMENT
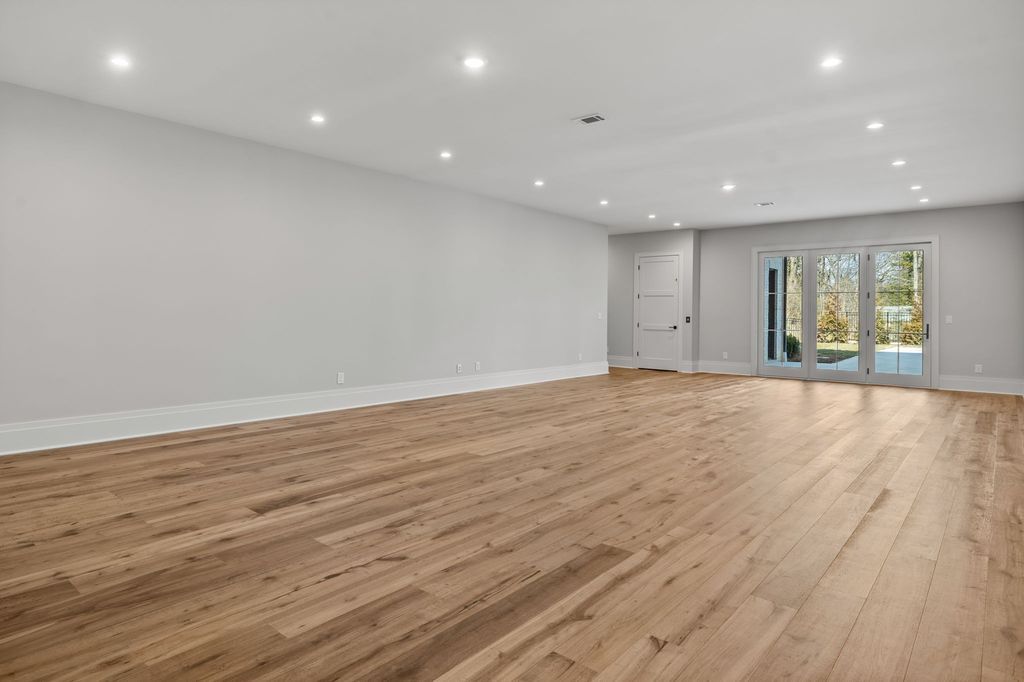

ADVERTISEMENT
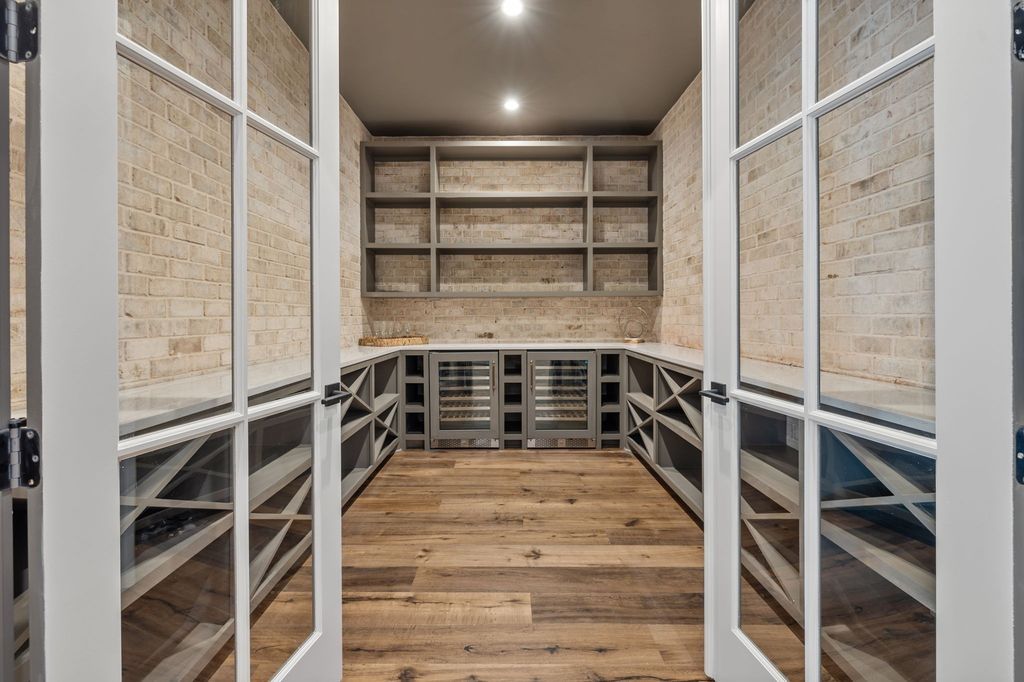
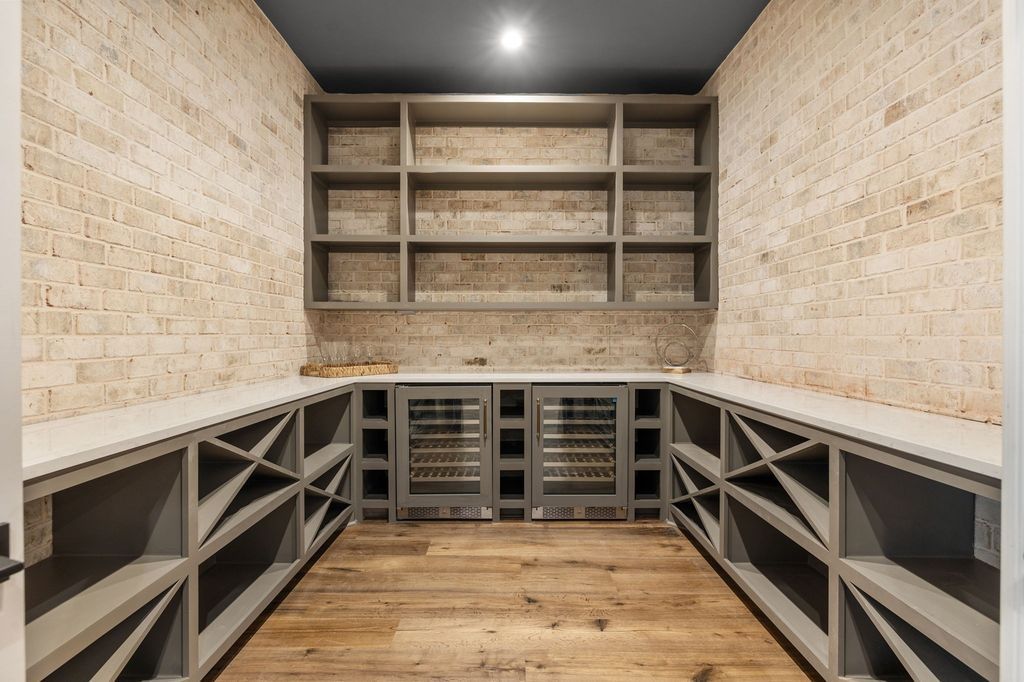
ADVERTISEMENT
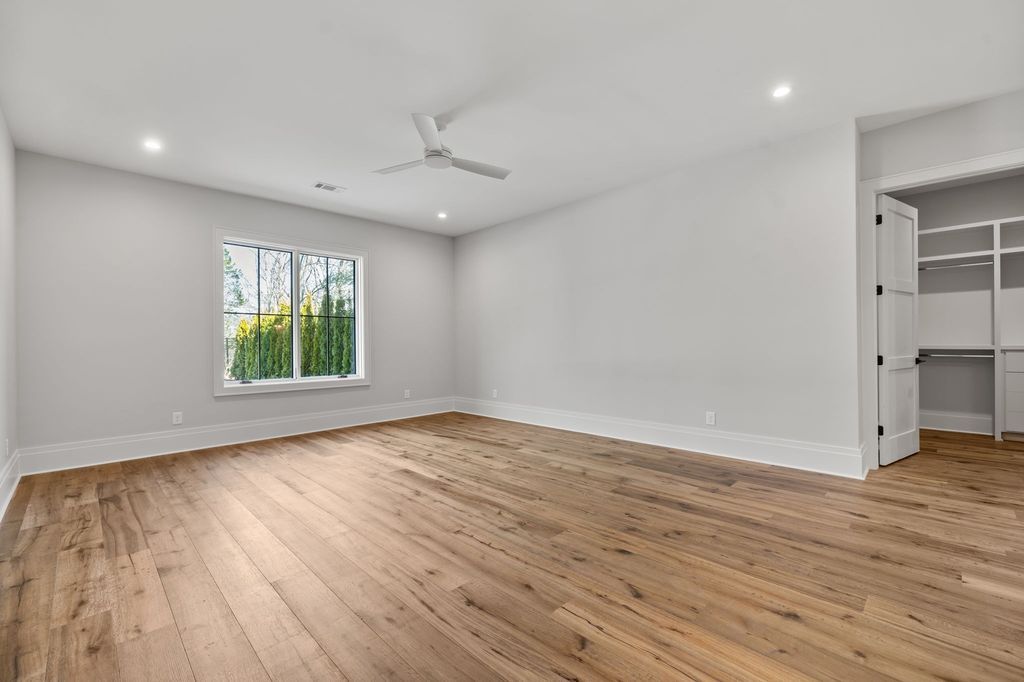
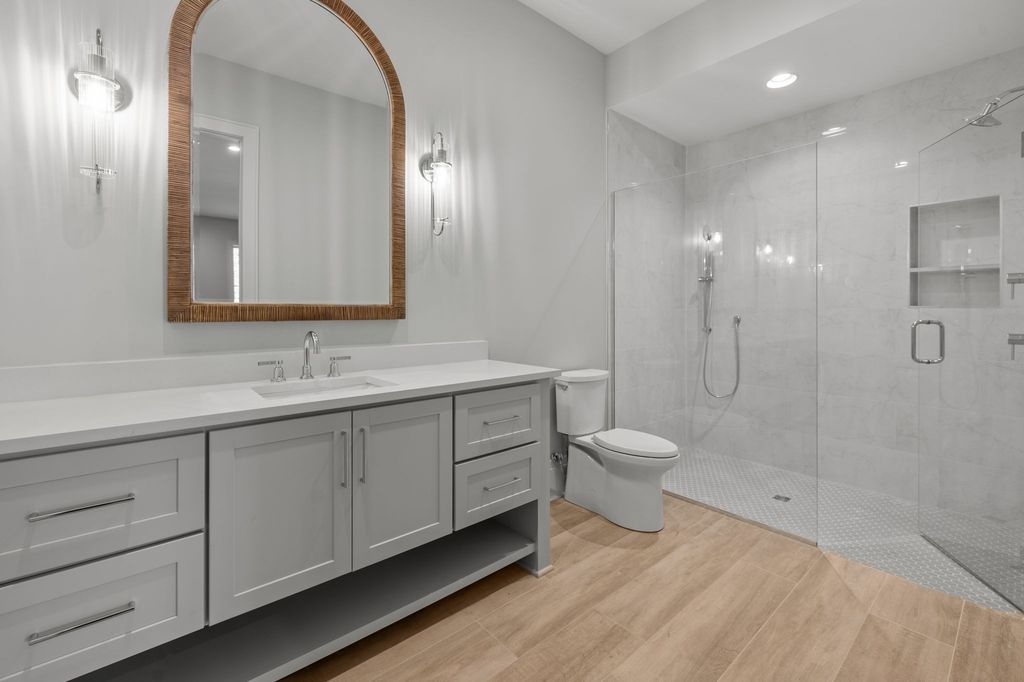
ADVERTISEMENT


ADVERTISEMENT
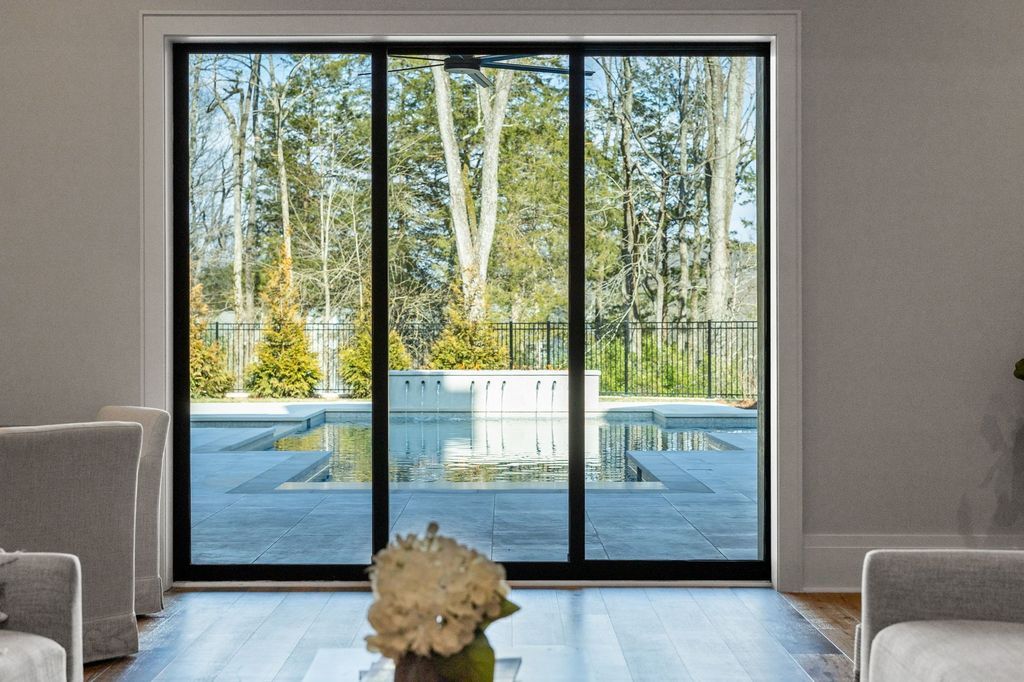
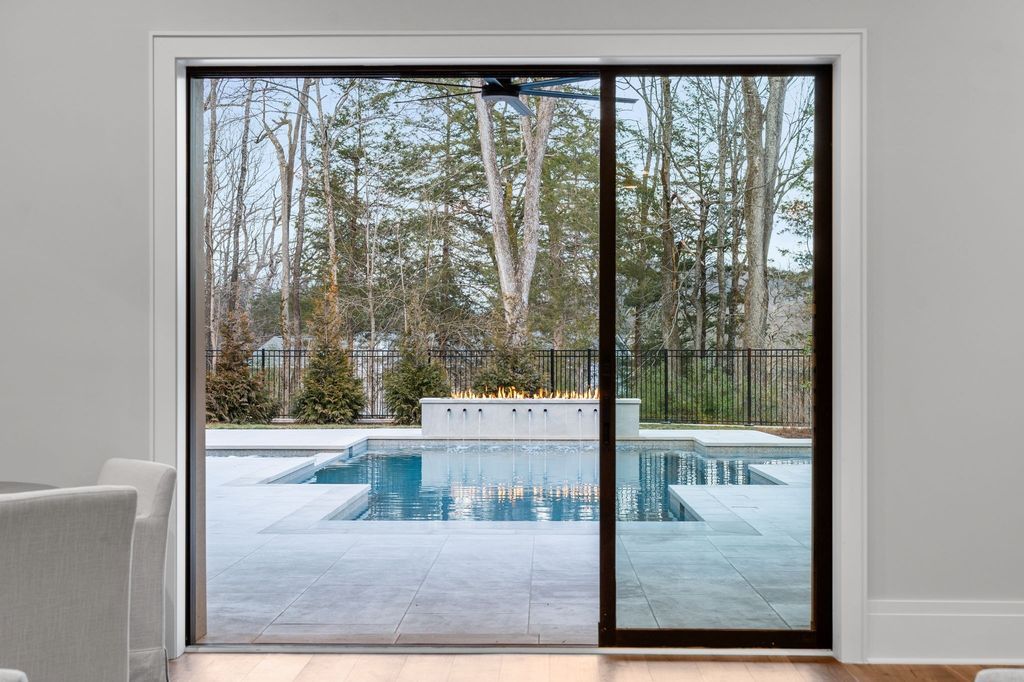
ADVERTISEMENT
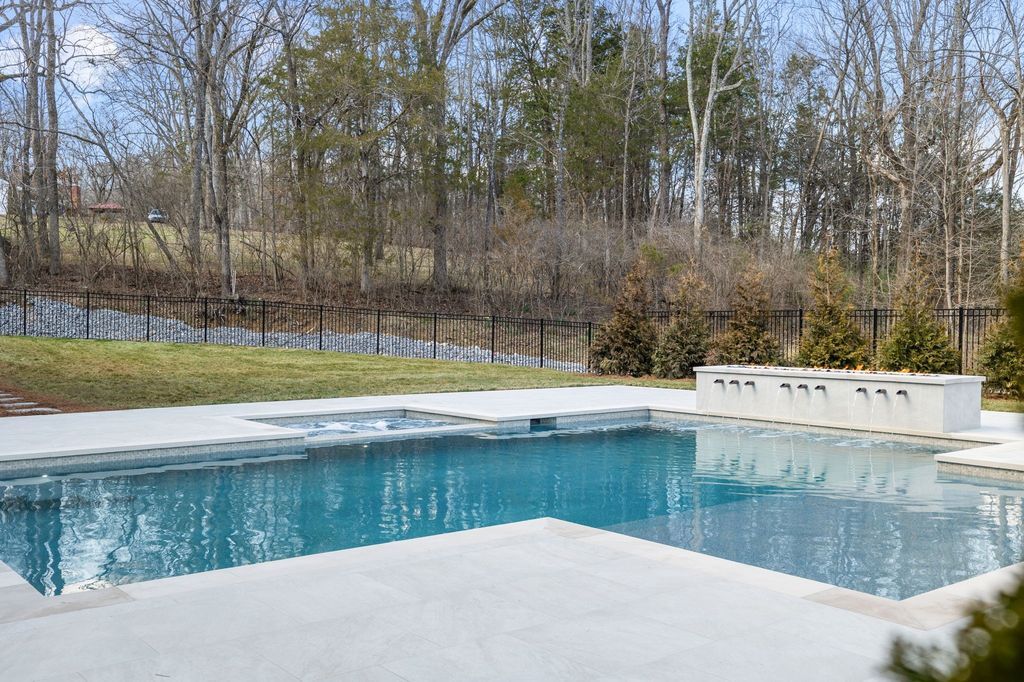
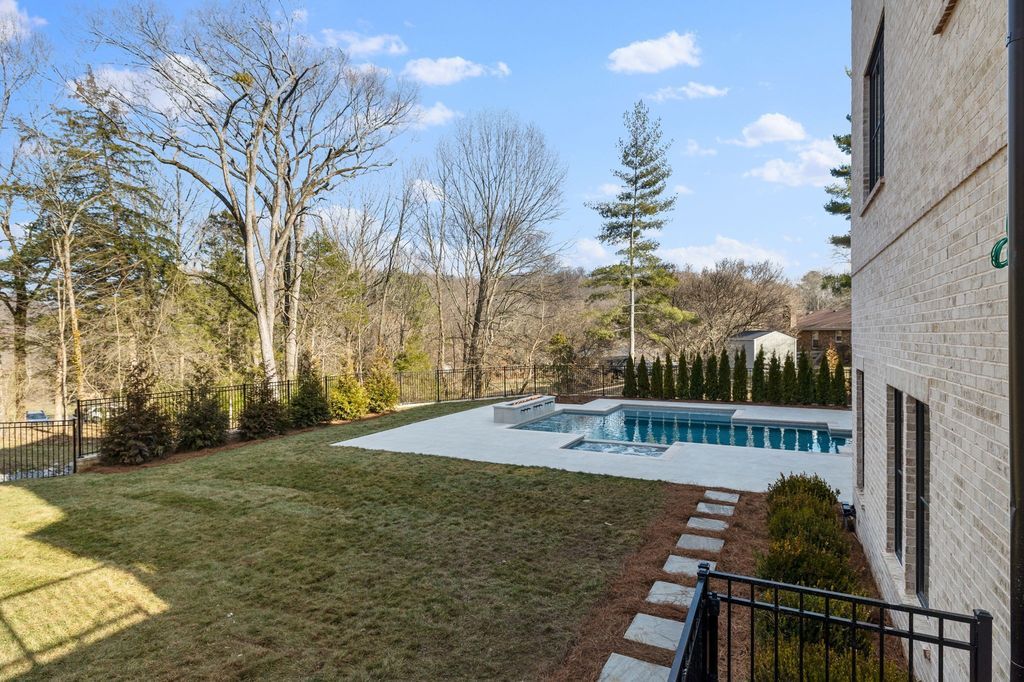
ADVERTISEMENT


ADVERTISEMENT
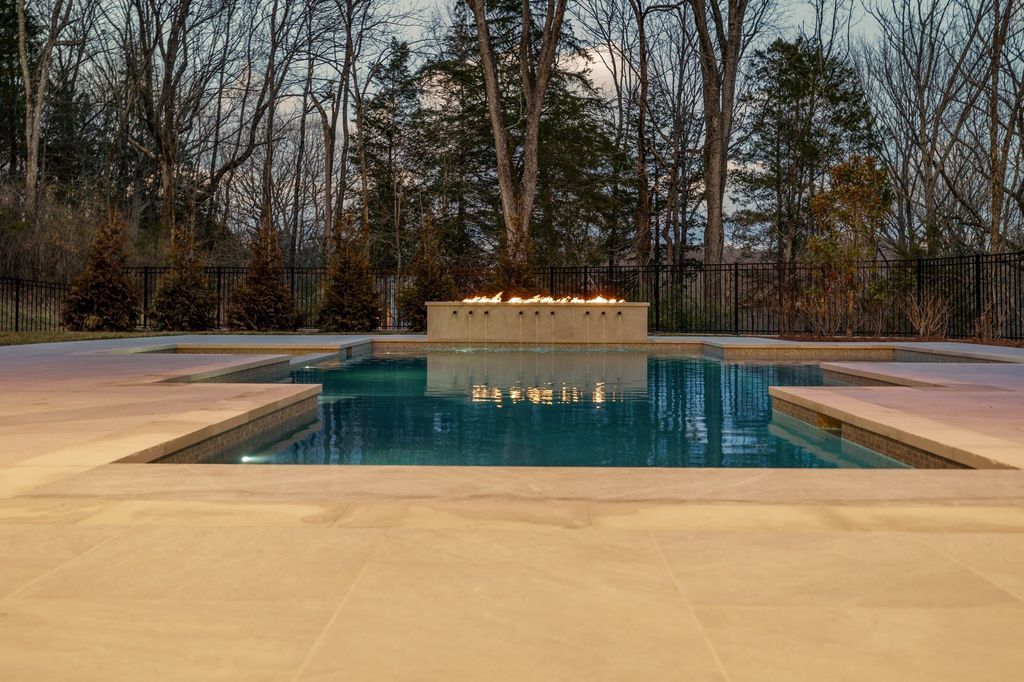
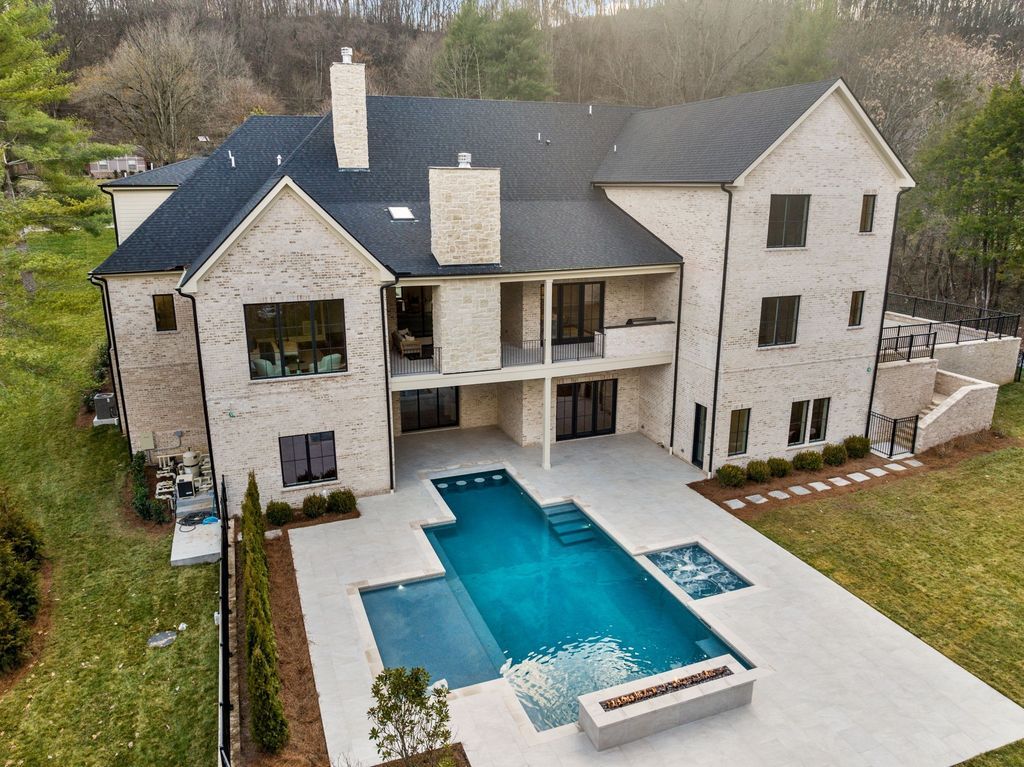
ADVERTISEMENT
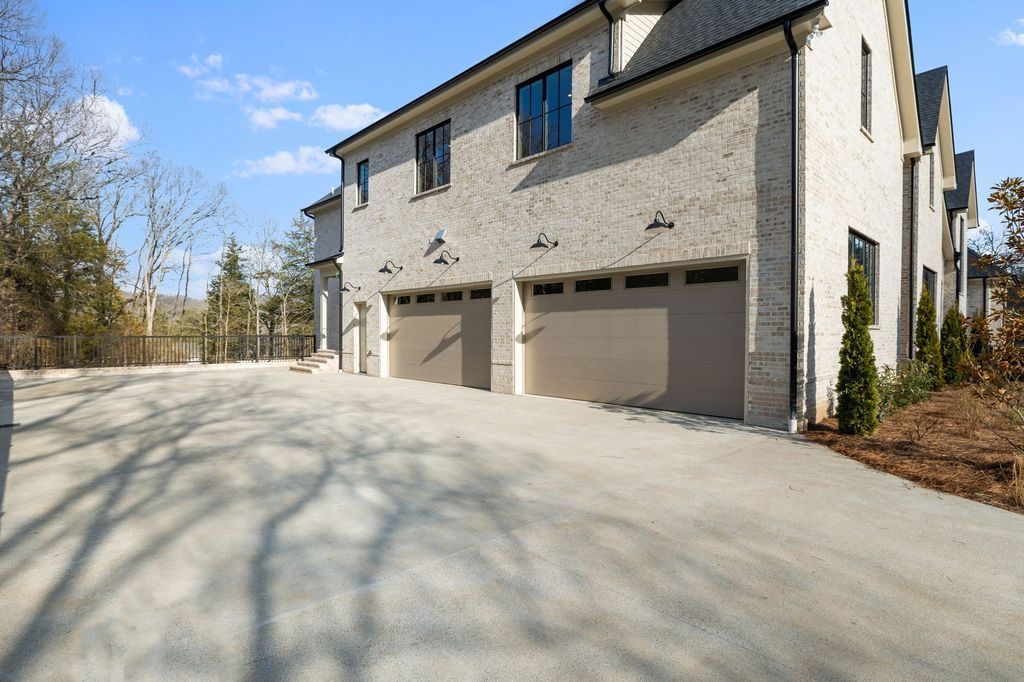
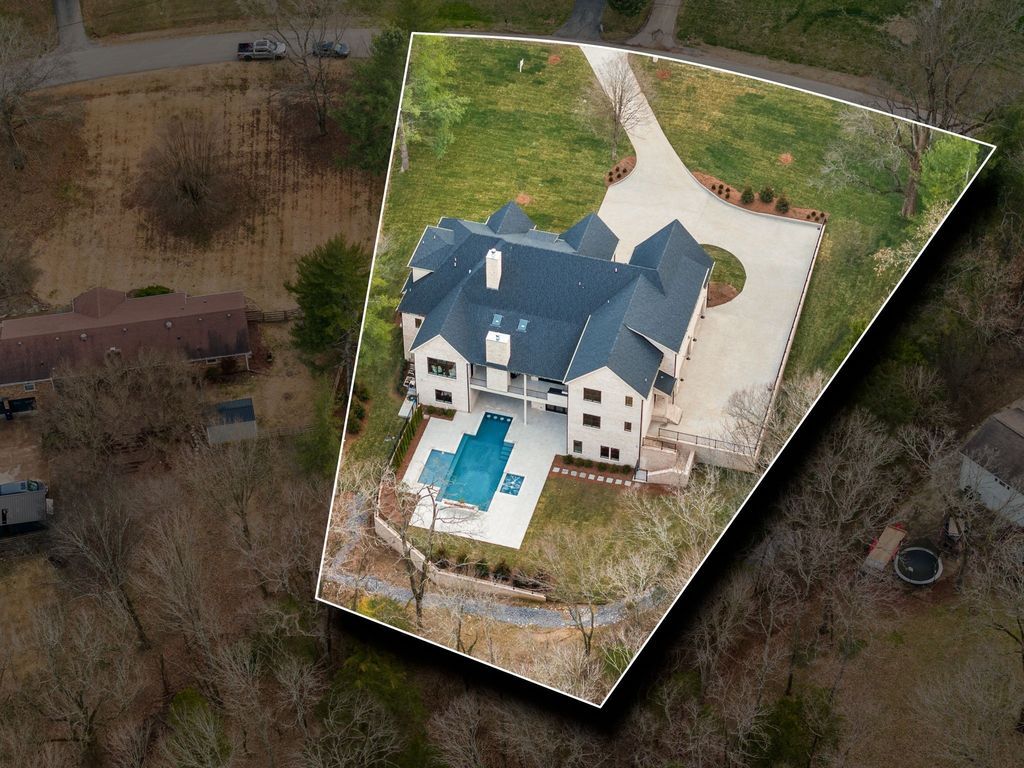
ADVERTISEMENT

The Property Photo Gallery:
































































Text by the Agent: This new Brentwood luxury build sits on an acre+ estate lot, surrounded by trees. Designed by Preston Quirk and JFY Designs & built by JBT Construction, it offers 10,000 sq. ft of luxury living across three levels, featuring 6 beds, 7 full baths & 2 half baths with elevator access. Every room boasts meticulous design and upscale finishes, including a formal dining area with a bar, scullery, office, and wine cellar. The kitchen is equipped with top-of-the-line appliances, outdoor kitchen, and a working pantry. Other amenities include a 4-car garage, finished basement, glass sliding doors, covered porch, 2 fireplaces, owner’s retreat, 2 laundry rooms, exercise room, game room & more. The outdoor oasis by Rondo Pools includes a resort-style pool, oversized spa, fire feature, and swim-up covered bar. Zoned for Scales Elementary and conveniently located 2 miles from Brentwood Middle & High.
Courtesy of Erin Krueger 615-509-7166, Compass Tennessee, LLC 615-475-5616
* This property might not for sale at the moment you read this post; please check property status at the above Zillow or Agent website links*
More Homes in Tennessee here:
- A Stunning Modern Home on 26 Acres in Wilson County, Tennessee, Showcasing Architectural Excellence, Priced at $6.7 Million
- Timeless All-Brick Home by Legend Homes in Tennessee Priced at $2.525 Million
- Luxury Living in Tennessee: Elegant Estate with Thoughtful Design Hits Market for $7.95 Million
- Sophisticated Gated Home with Stunning Views in Tennessee Hits the Market for $5.2 Million
