FCS House by SAU Studio Arquitetura Urbanismo, A Climate-Sensitive Modern Family Home in Brazil
Architecture Design of FCS House
Description About The Project
SAU Studio’s FCS House is a sustainable, climate-conscious home in Brazil that merges passive design, tech-enabled comfort, and family-centered living around an expansive courtyard.
The Project “FCS House” Information:
- Project Name: FCS House
- Location: Sao Paulo, Brazil
- Project Year: 2021
- Designed by: SAU | Studio Arquitetura Urbanismo
A Home for Living, Breathing, and Gathering
FCS House by SAU | Studio Arquitetura Urbanismo is a modern Brazilian residence purposefully designed to serve the rhythms of family life. Conceived as a warm, sustainable environment for raising children and hosting loved ones, the house prioritizes comfort, light, and climate-responsive design.
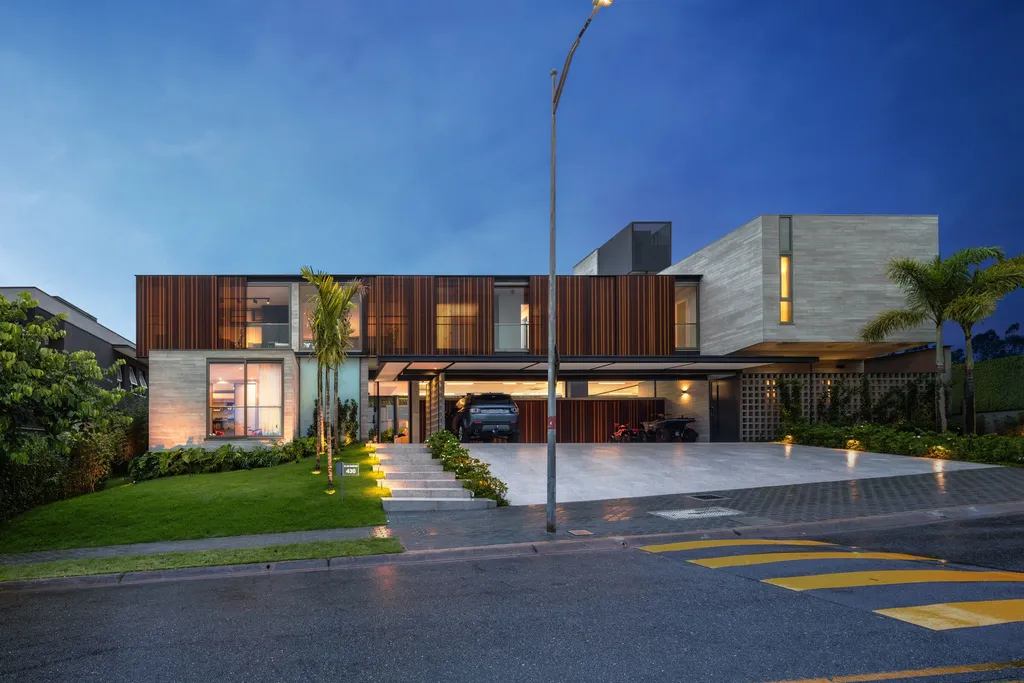
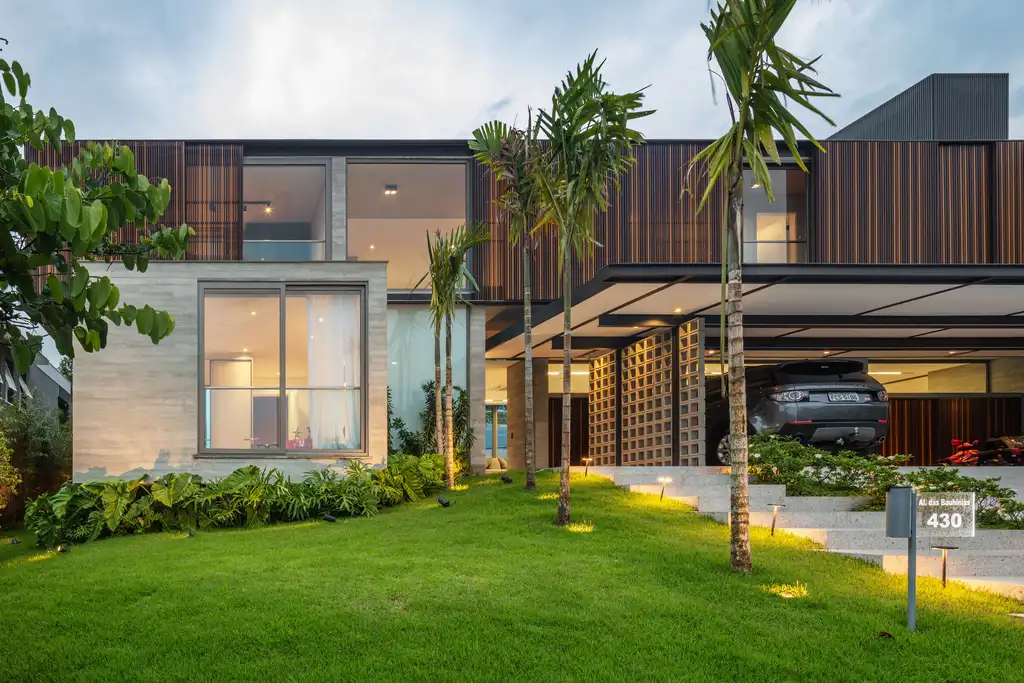
Located in an urban setting, the architectural strategy moves the house’s volume close to the street boundary, creating ample space for a spacious central courtyard. “The courtyard was imagined as the emotional core of the home,” explains the lead architect from SAU. “It’s not just an outdoor area; it’s a place of convergence, connection, and celebration.”
SEE MORE: Vin House by Bogdanova Bureau Blends Modern Rationalism with Riverfront Serenity in Ukraine
Linear Layout with Passive Design Thinking
FCS House employs a linear plan to optimize airflow and solar orientation. Every major room faces or connects to the courtyard, allowing natural ventilation and light to permeate the structure.
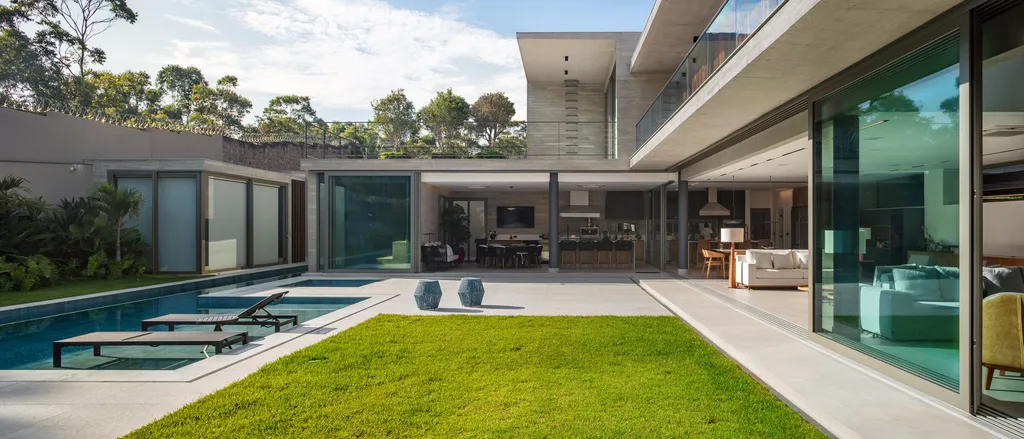
The circulation spine along the Western façade is wrapped in sliding slatted panels, which filter intense sunlight while maintaining ventilation and privacy. “We incorporated passive systems such as adjustable louvers, automated curtains, and cross ventilation,” says the architect. “This strategy drastically reduces the home’s dependency on mechanical cooling while enhancing year-round comfort.”
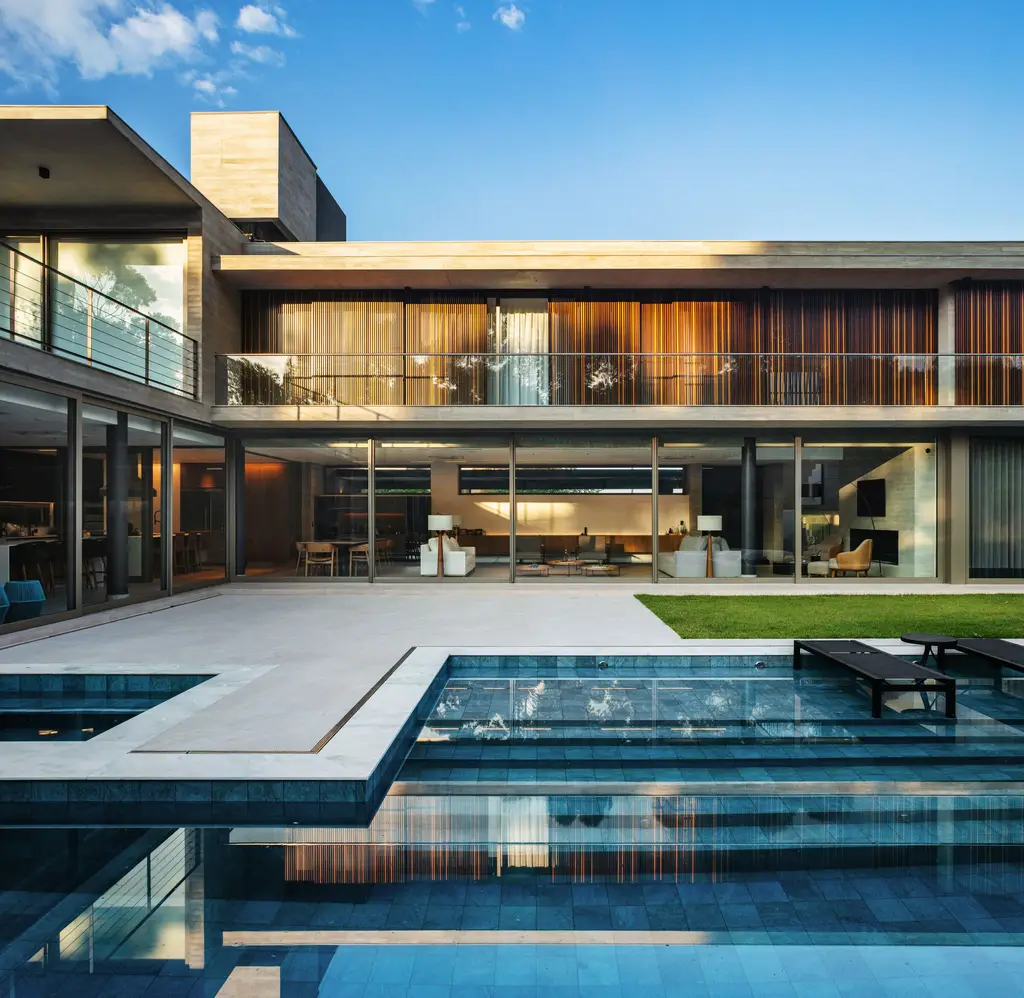
PVC frames with double glazing contribute acoustic and thermal insulation. Operable openings on both the east and west facades enhance cross-ventilation by leveraging temperature differentials between morning and afternoon sun exposure.
SEE MORE: IO House by KSR Architects, A Futuristic, Sustainable Family Home in North London
An Intelligent, Adaptive Interior
Inside, the design continues its dialogue between openness and control. Floor-to-ceiling glazing is used throughout, with integrated systems allowing fine-tuned control of light, temperature, and sound. “We designed each space with flexibility in mind—gym, theater, and living zones all have adjustable lighting profiles suited to their function,” the architect notes.
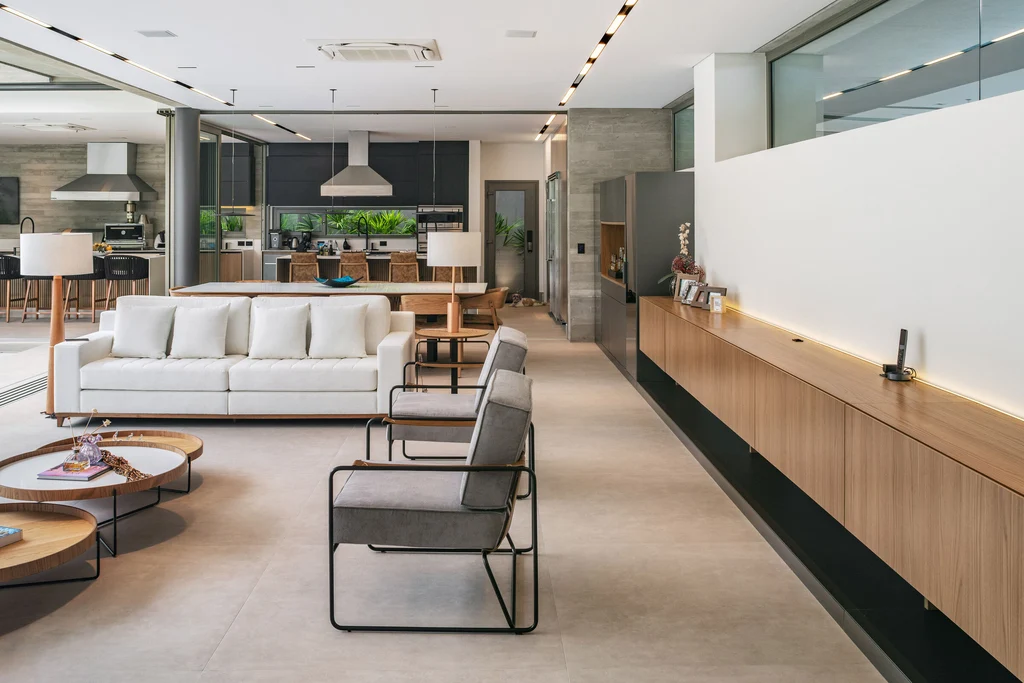
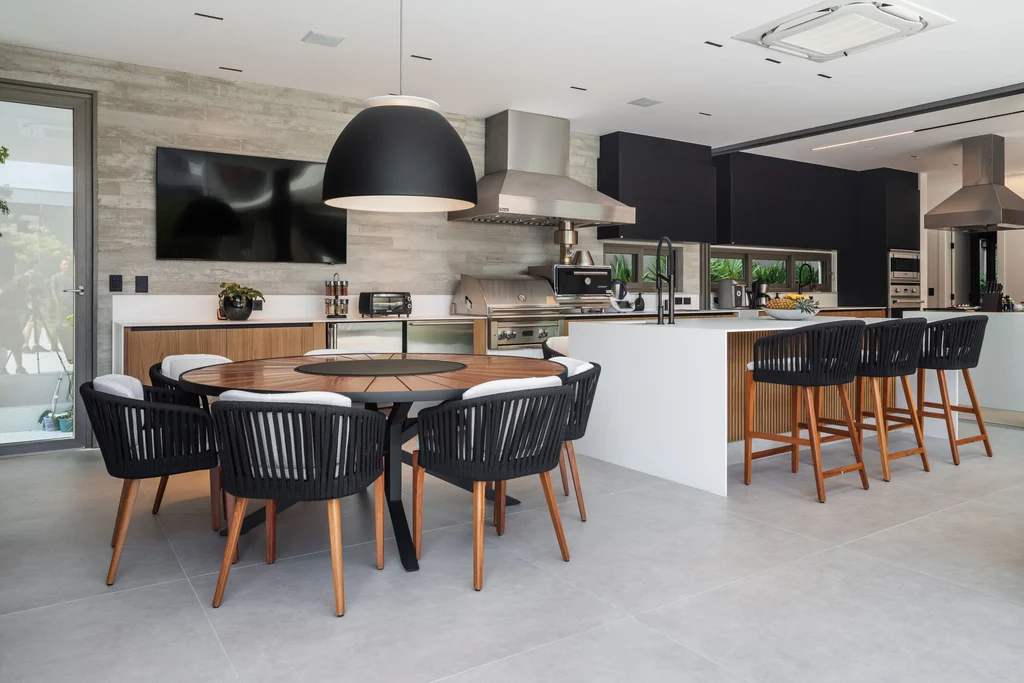
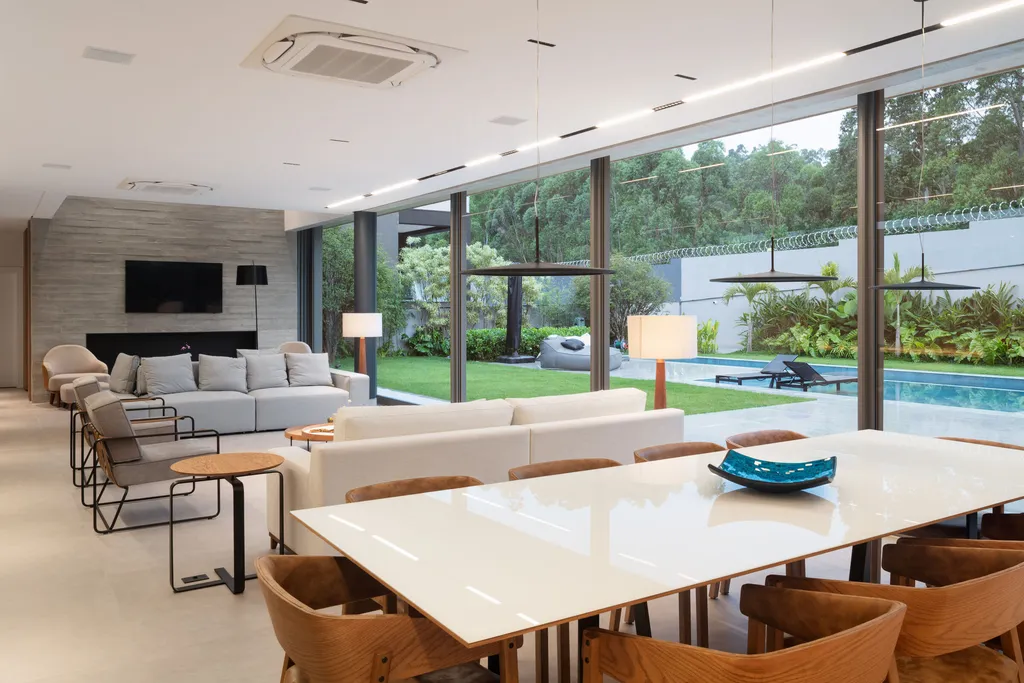
Smart technology plays a crucial role: climate control, shades, lighting, and audio are managed via sensors and automation. Indigenous plantings around the house contribute to thermal regulation and connect the home to its local context.
SEE MORE: Oriol House by Rubén Muedra, A Sculptural White Concrete Retreat Overlooking a Valencian Golf Course
An Oasis for Culinary and Social Life
At the heart of FCS House lies its patio—a multifunctional courtyard designed for gathering, grilling, and unwinding. A floating island and integrated bench extend into the alfresco grilling area, bringing the culinary culture of the family to the forefront.
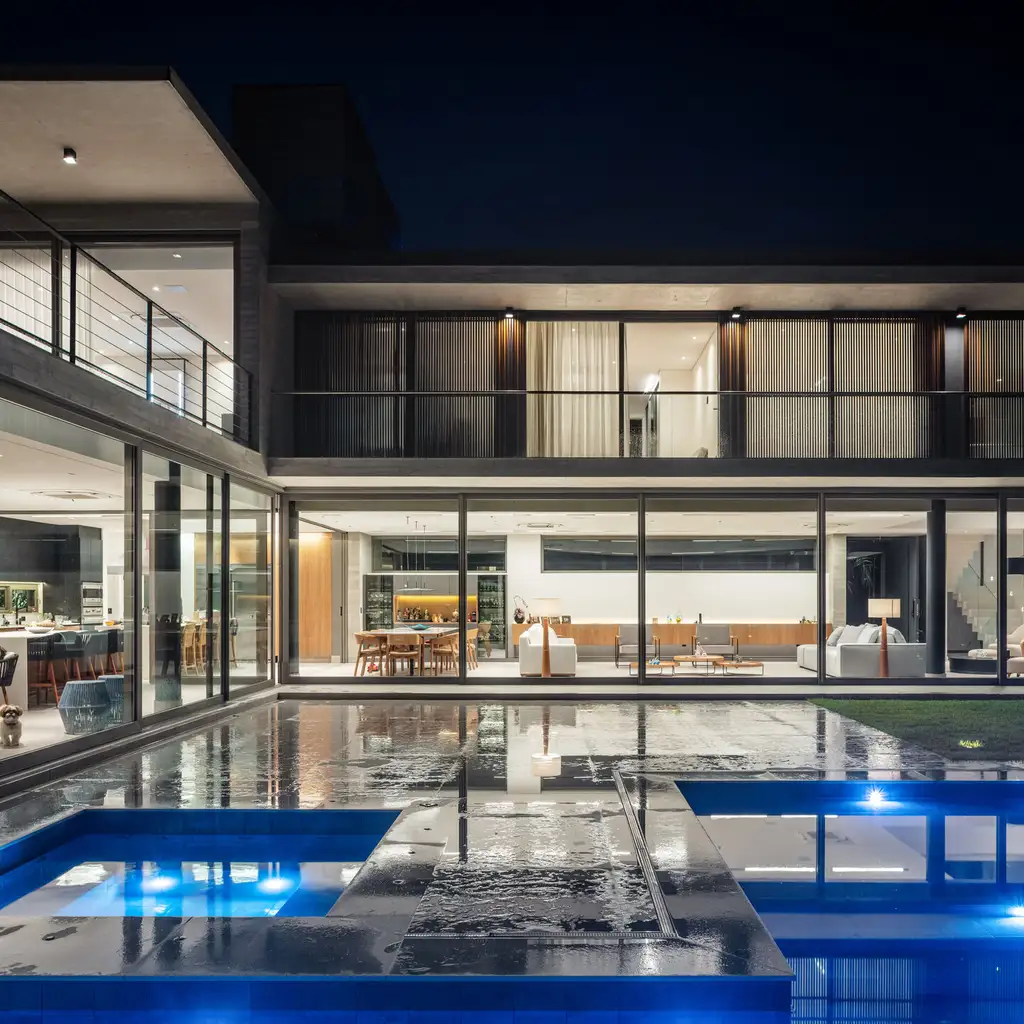
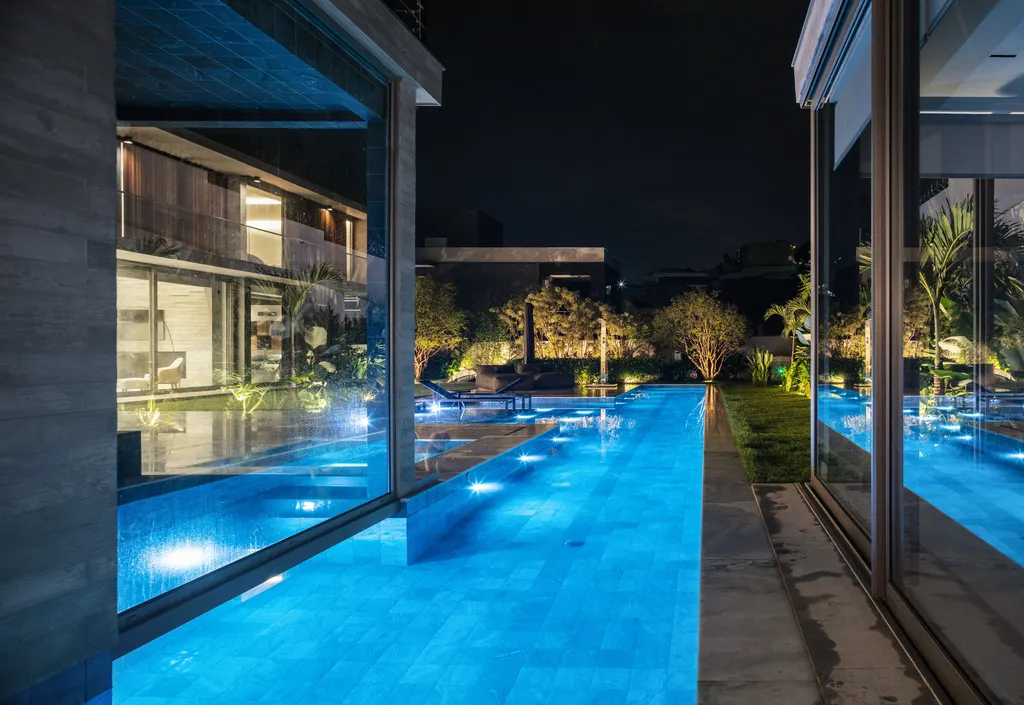
“This house is designed for living well, with food at the center,” shares the architect. “From sunrise breakfasts to night-time gatherings around the grill, the patio is always active.”
Other leisure features include a sauna, swimming pool, gym, and home theater—each with direct access or views to the courtyard, reinforcing its role as the connective tissue of the home.
Form Follows Efficiency
While the program is extensive, the house is resolved within a single volume to preserve open space and solar exposure. Structural efficiency was key: the garage roof spans 10 meters using slender 15 cm-high metal beams. Concrete and steel frame the house, while prefabricated façade panels ensure fast and precise assembly.
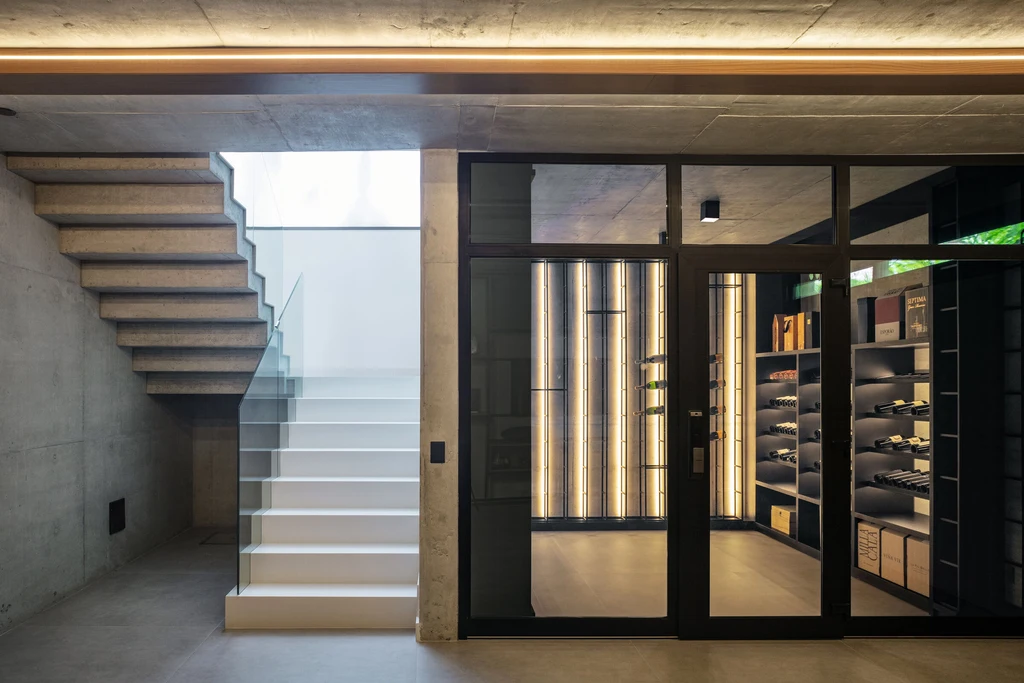
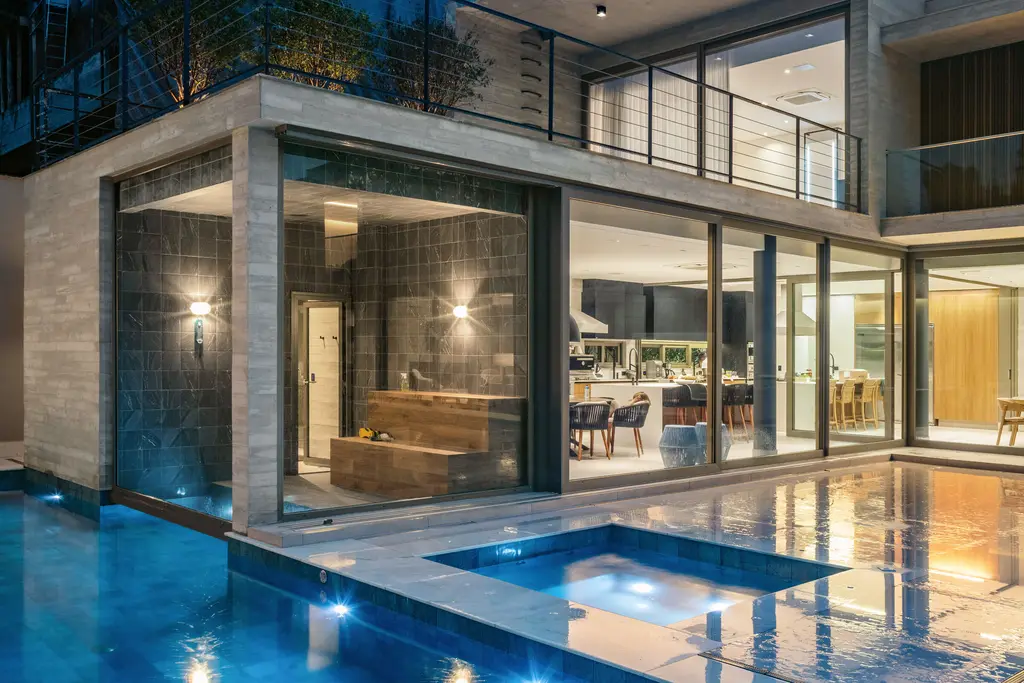
Sliding aluminum louvers painted with a warm wood tone frame the East and West facades on the upper level, shielding private areas from direct sun and curious eyes. “These elements are not just for function,” says the architect. “They create a poetic dance of light and shadow, changing through the day.”
Solar panels provide most of the home’s energy needs, further enhancing its sustainable credentials.
Conclusion: A Family Sanctuary Built on Purpose
FCS House is a clear reflection of thoughtful architecture that places people, climate, and lifestyle at the core of its form. By balancing technical innovation with passive strategies and meaningful spaces for connection, SAU Studio has crafted a family home that grows with its residents and respects the land it inhabits.
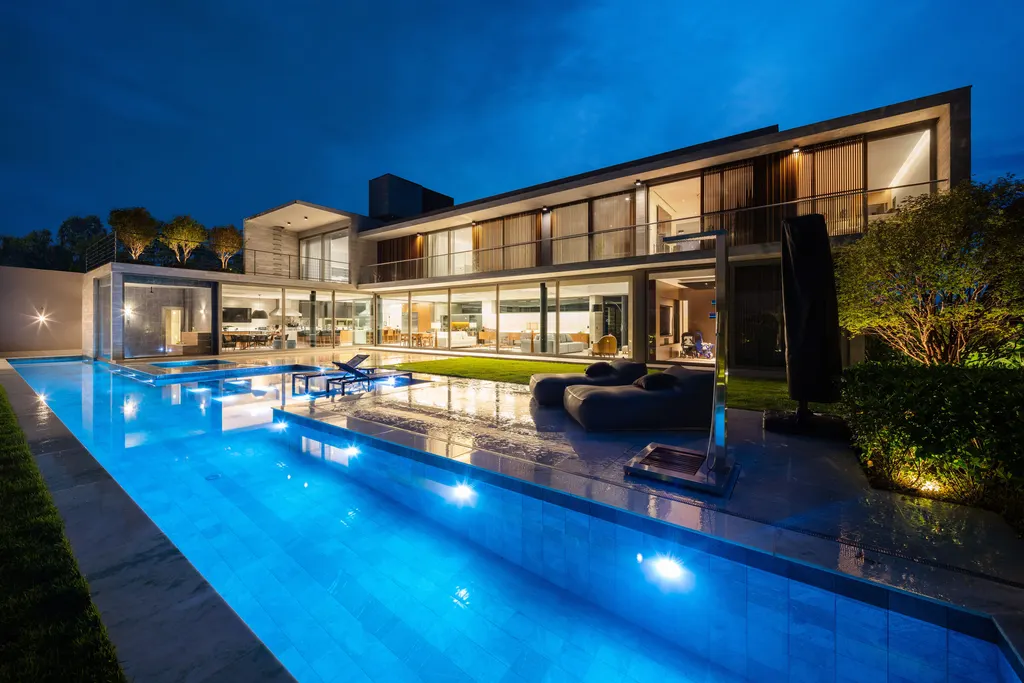
Photo credit: | Source: SAU | Studio Arquitetura Urbanismo
For more information about this project; please contact the Architecture firm :
– Add: Rua Dona Veridiana, 28 – Higienópolis, São Paulo – SP, 01238-010, Brazil
– Tel: +55 11 96594-5050
– Email: info@sauarq.com.br
More Projects in Brazil here:
- House Z, a unique and functional Home in Brazil by Estúdio LF Arquitetura
- Beach House Lagos Park 401 House in Brazil by BRZL Brazil Arquitetos
- Açucena House Immersed in Lush Atlantic Rainforest by Tetro Arquitetura
- FM House in Brazil by Dayala e Rafael Arquitetos Associados
- EL House in Brazil by Estudio Centro Arquitetura e Urbanismo































