Ferdows House, a Stunning Home by Naghshekhak Architectural Group
Architecture Design of Ferdows House
Description About The Project
Ferdows House in Iran by Naghshekhak Architectural Group, as a transformed local object in response to existing challenges by using the alphabet of Northern architecture and the available technological power is looking for spatial and formal diagrams. After the preliminary reviews of the project, the ideogram planned with a modular structure, which developed in its initial form according to the physical plan and orientation. The final form has positive and negative masses (taken from the diagrammatic structure of native Mazandaran architecture: open, semi – open, and closed) in physical and perceptual dimensions, which creates a variety of spatial and visual communication for the user.
On the other hand, the roof as a semantic and functional element in the architecture of Mazandaran has taken a new meaning according to the project limitation (height). Also, the function of it not limited to the roof and plays a climatic and visual role in the side walls. On the West side, as a second shell, in addition to the function of insulation, as a vertical corridor of the facilities. And on the East side, as a hanging curtain, in addition to maintain the opening. It has ensured the privacy of the terrace.
Once insides, the interior such as living room, dining room, kitchen… offers open living space with a beautiful view of the outside landscape. In addition to this, the carefully selection of furniture brings the high end amenities for the owner. All things make this house become an ideal place to live and enjoy the life.
The Architecture Design Project Information:
- Project Name: Ferdows House
- Location: Royan, Iran
- Project Year: 2021
- Area: 600 m²
- Designed by: Naghshekhak Architectural Group
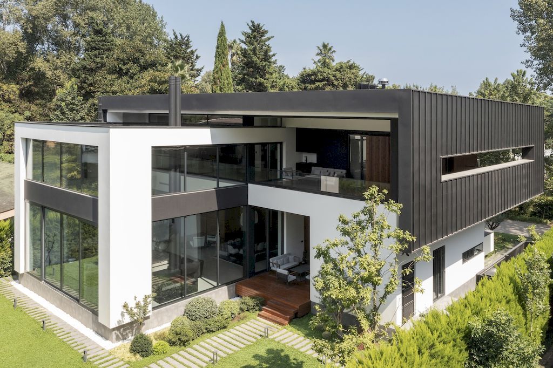
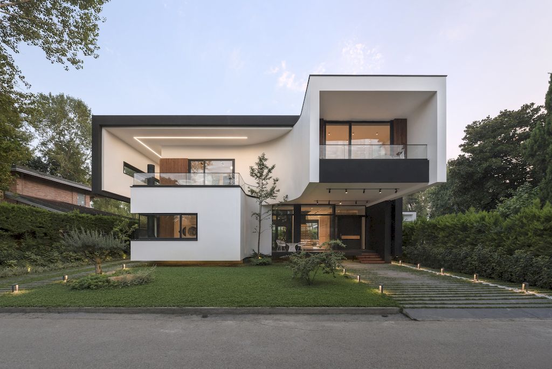
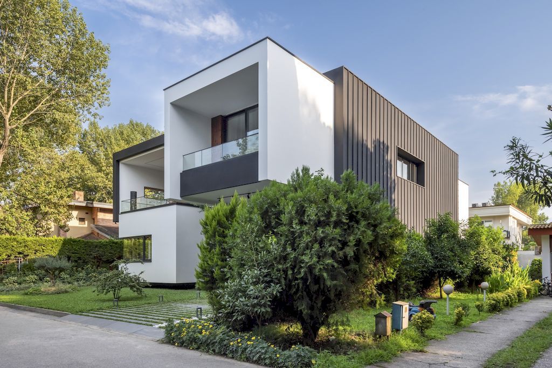
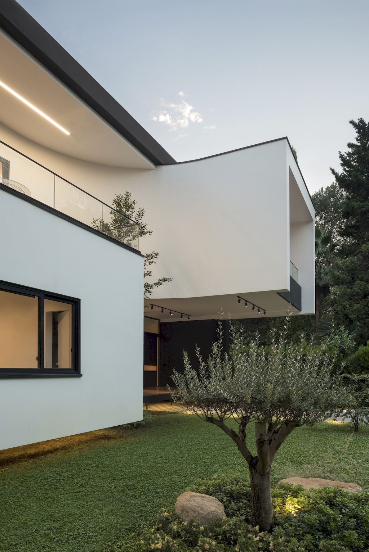
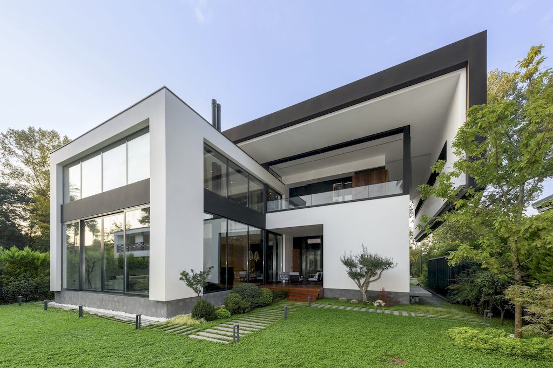
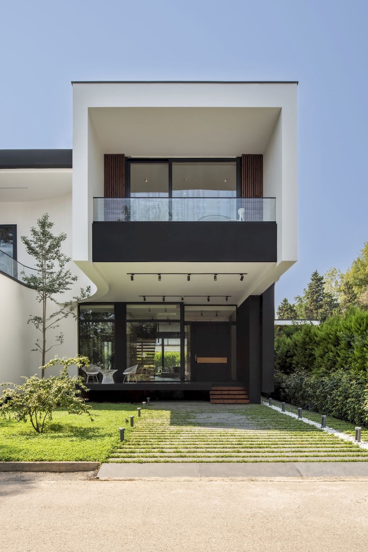
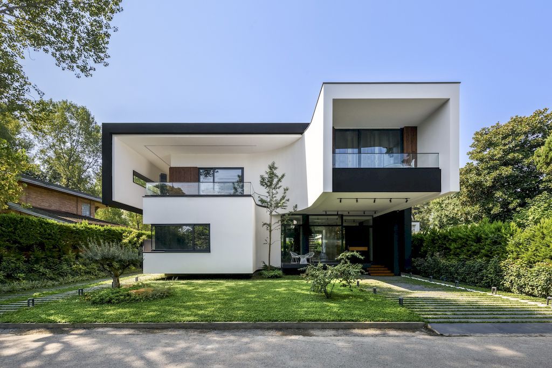
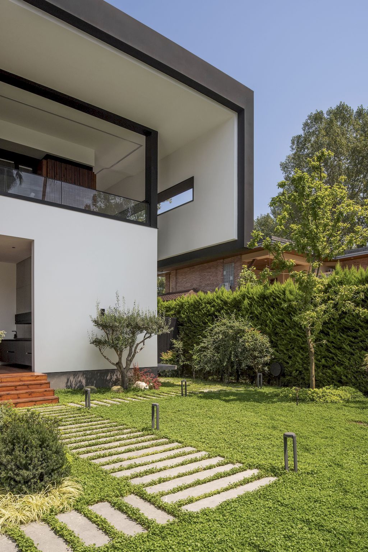
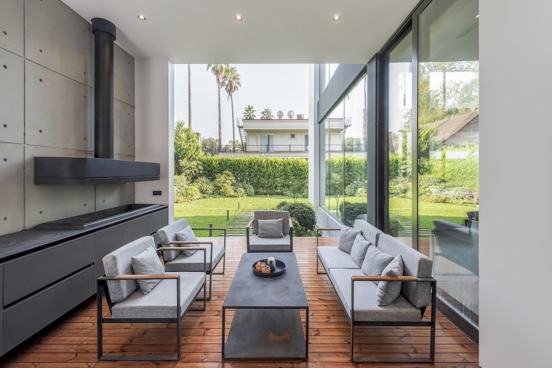
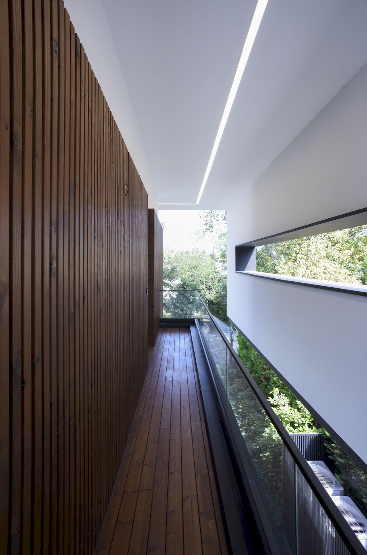
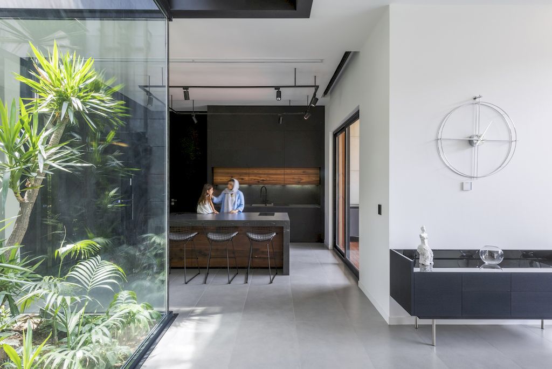
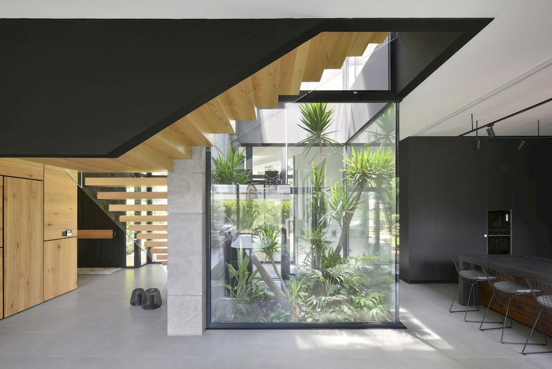
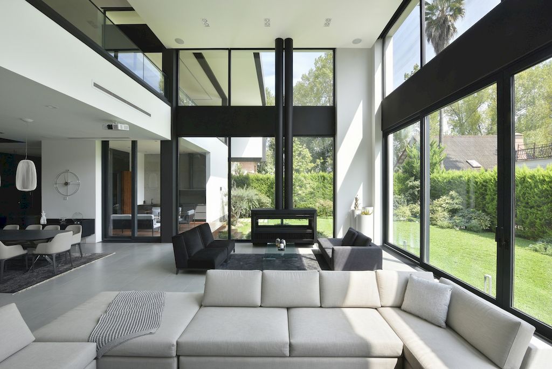
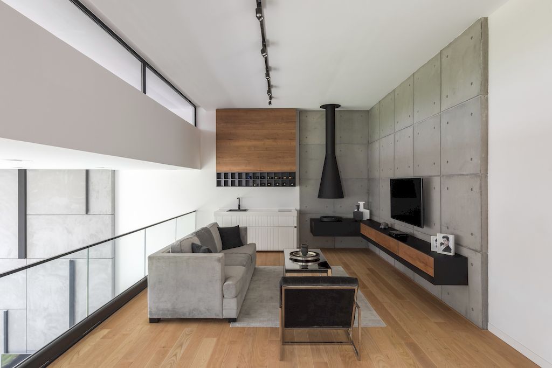
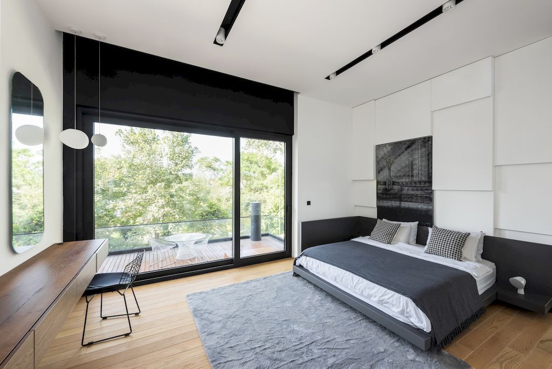
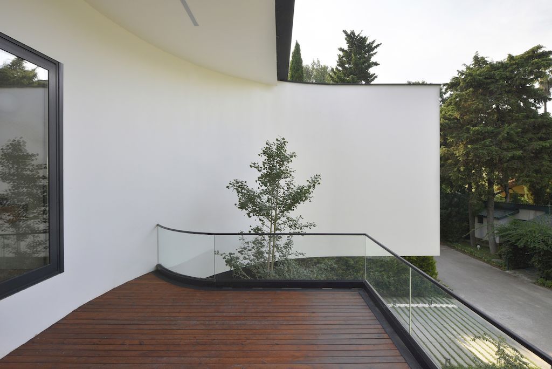
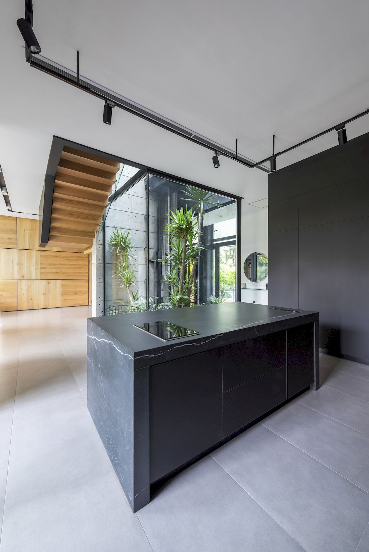
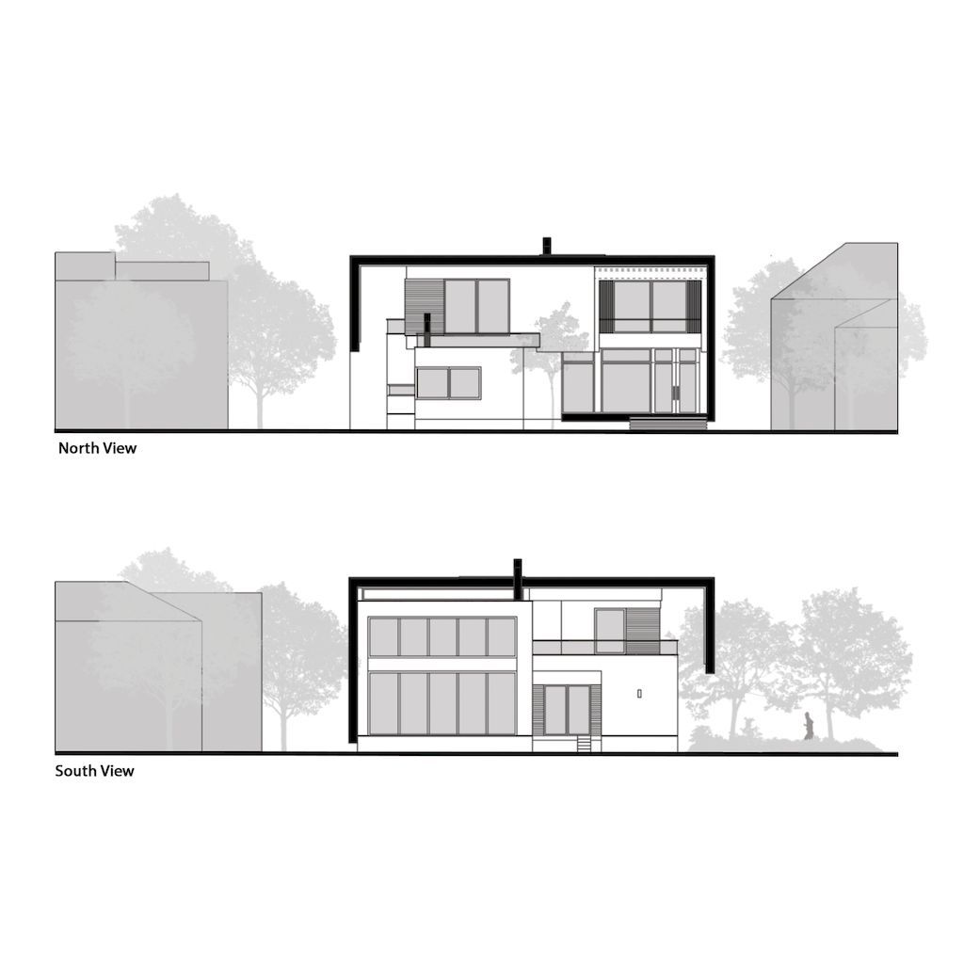
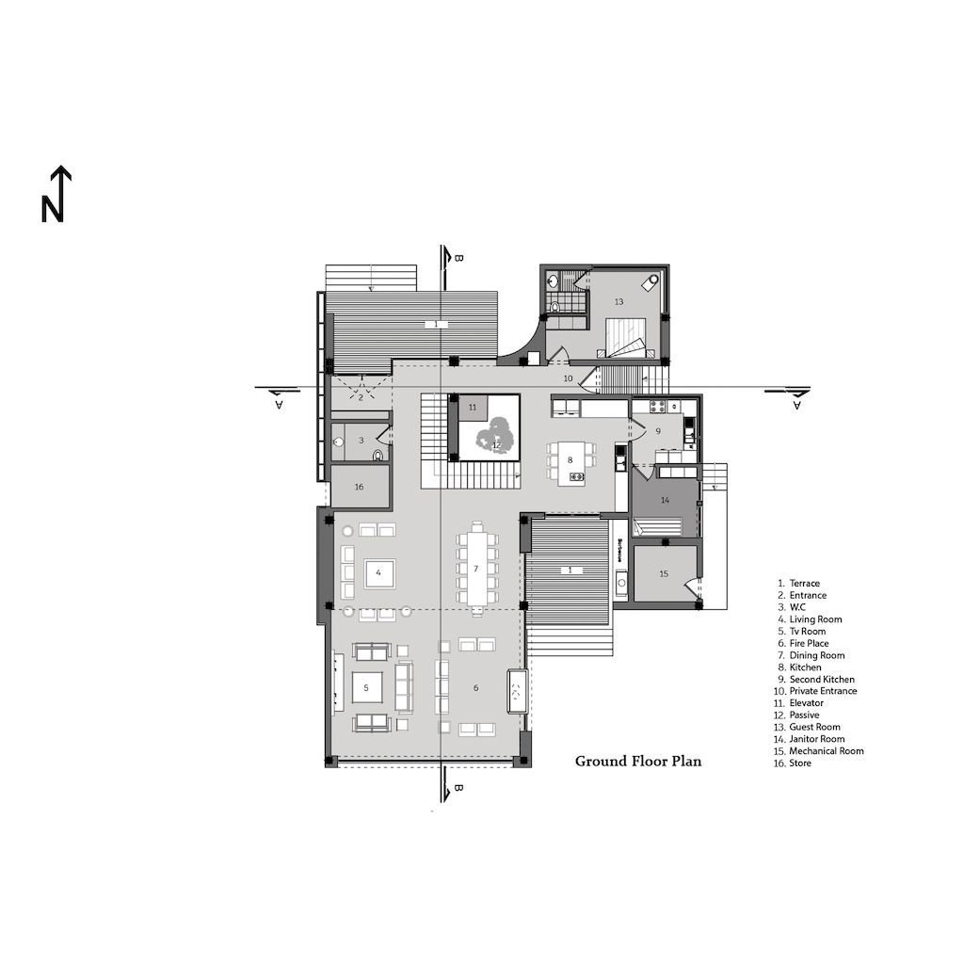
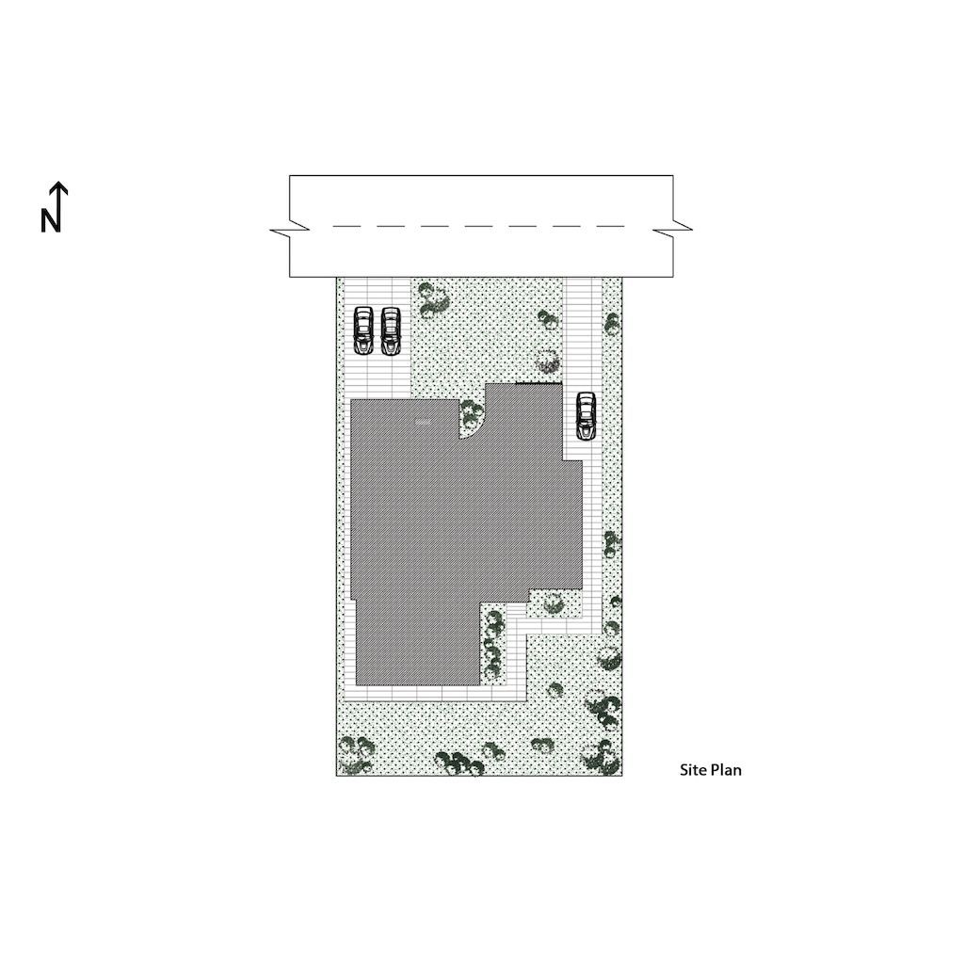
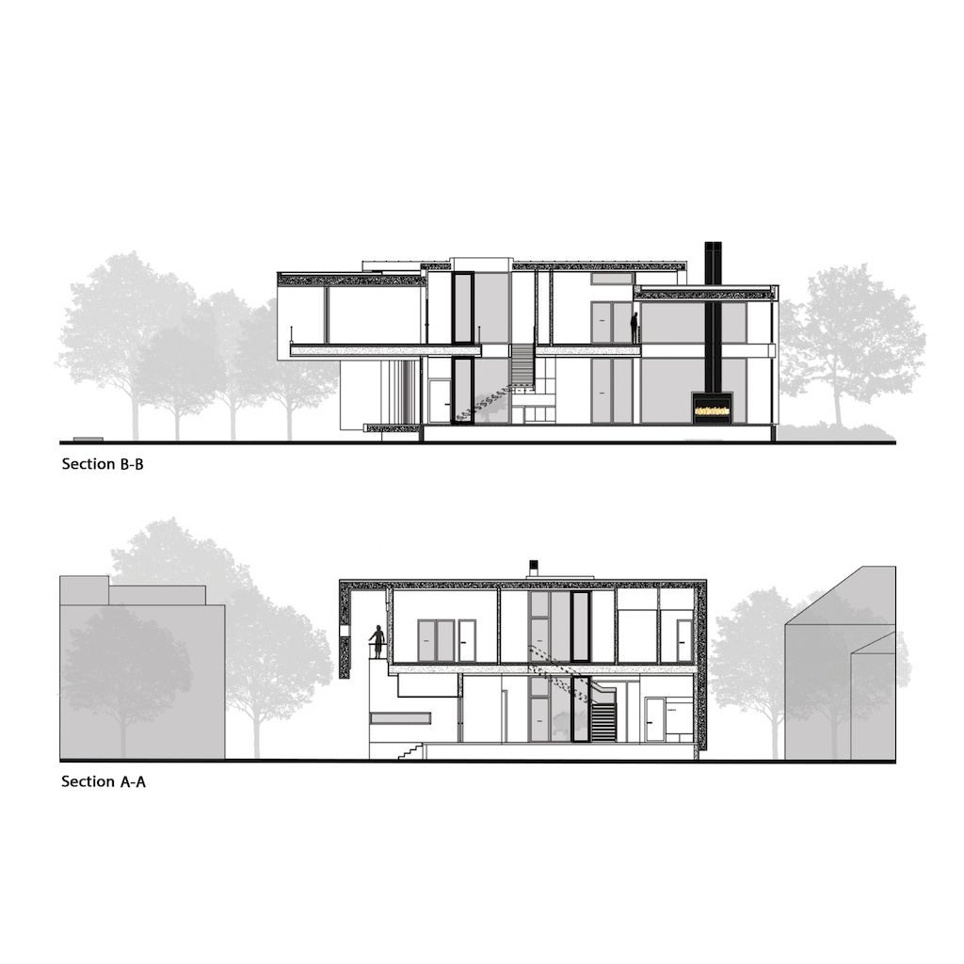
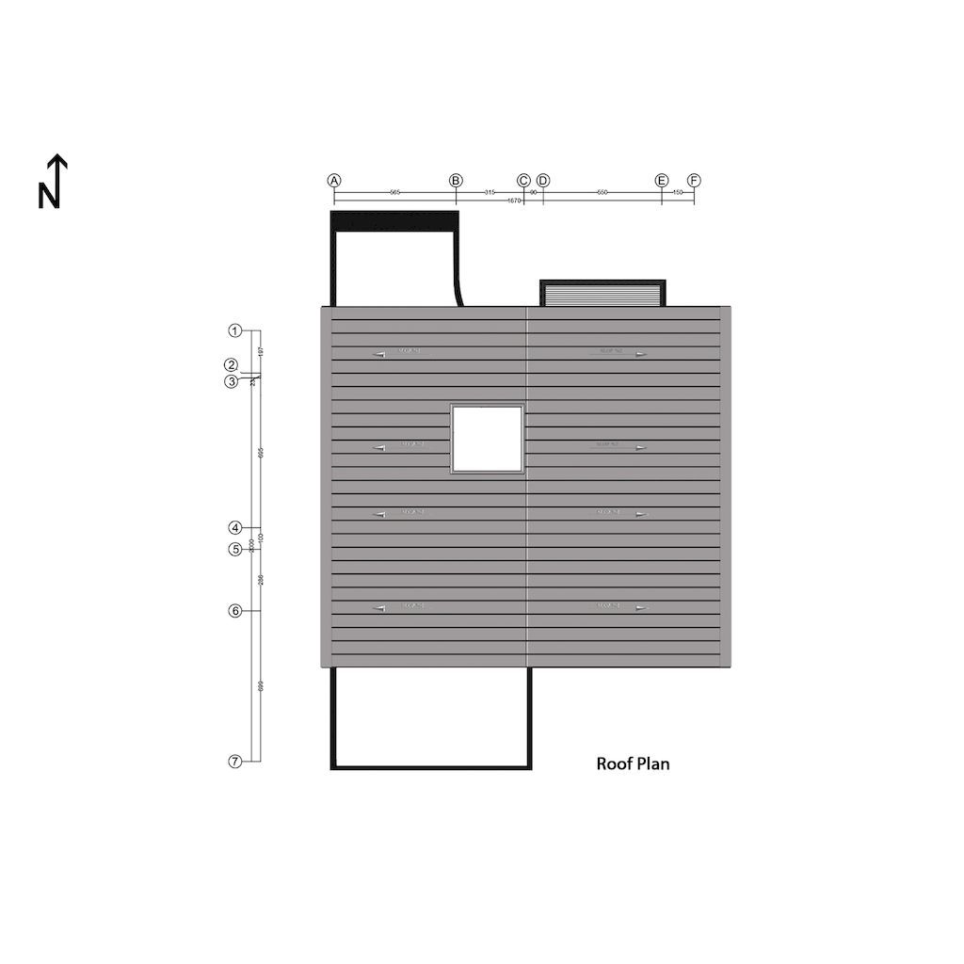
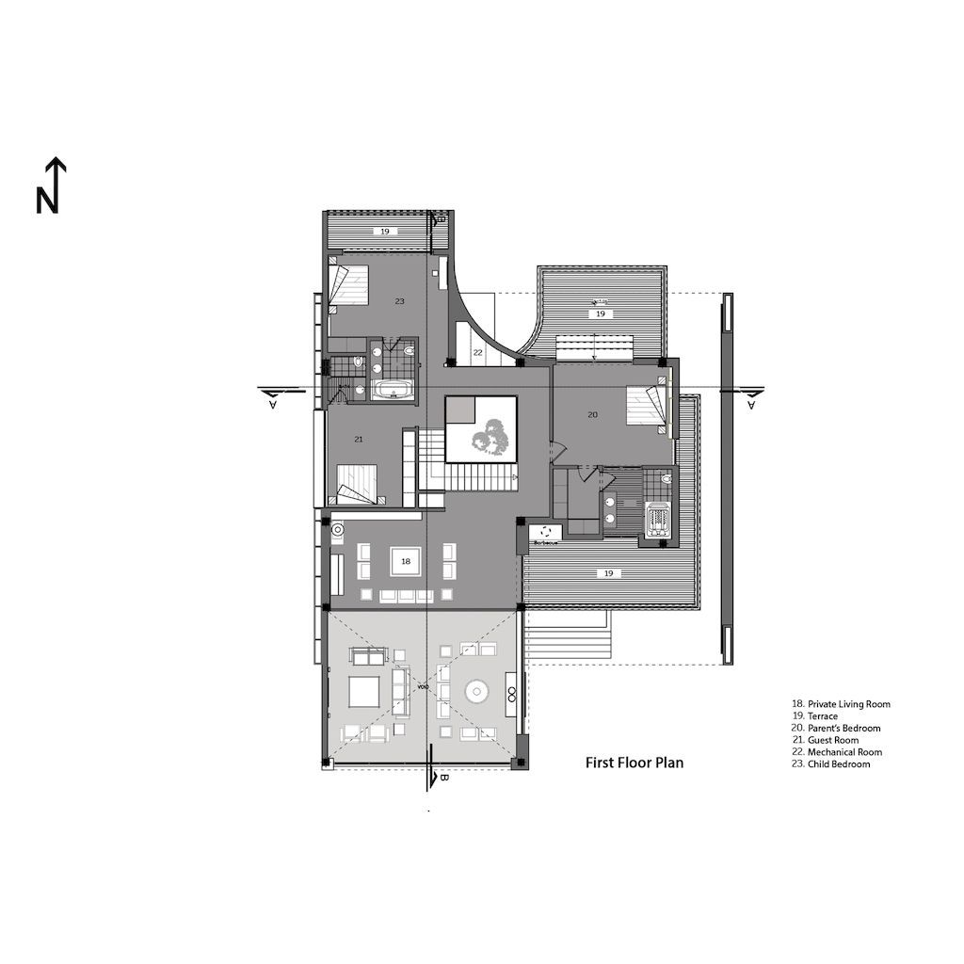
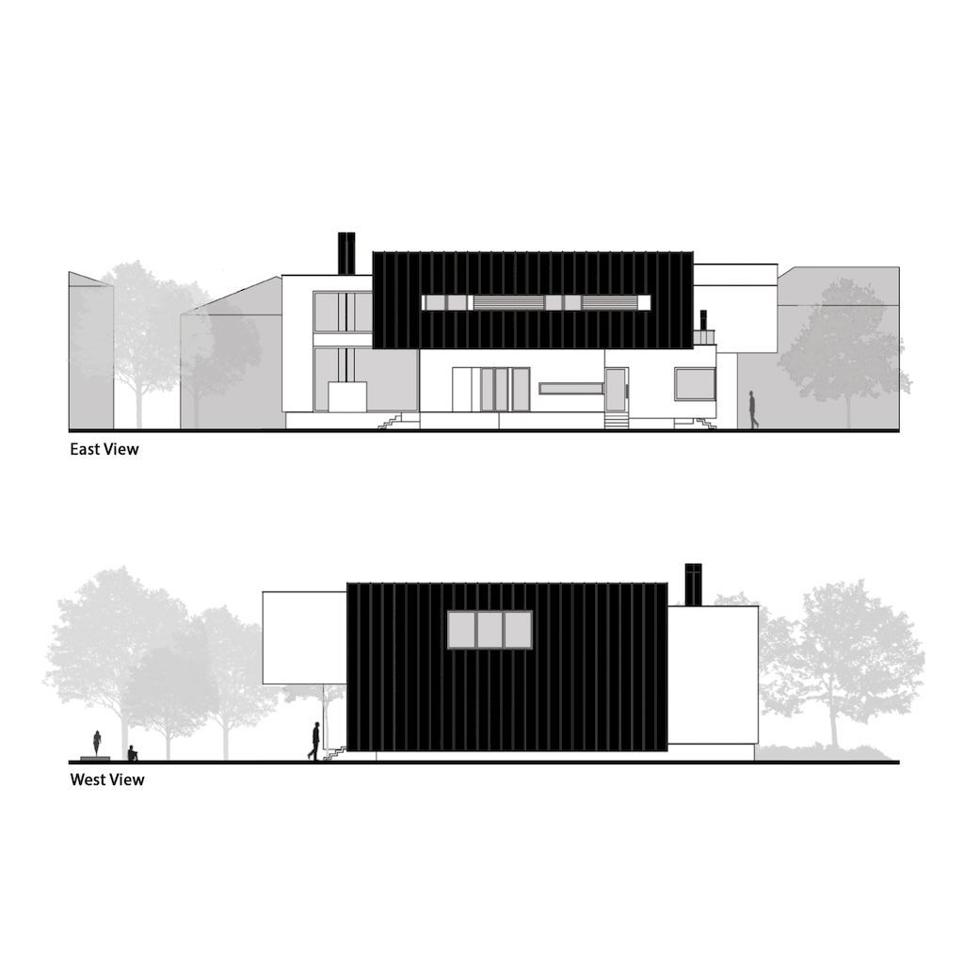
The Ferdows House Gallery:
























Text by the Architects: Ferdows House is designed for a young couple and their child. The project is located in a villa complex with seasonal residents, but the client intended to live permanently in a house with his cultural background. Nowadays, the architecture of Mazandaran has taken a new form, which is influenced by incorrect social, cultural, and environmental policies.
Photo credit: Deed Studio | Source: Naghshekhak Architectural Group
For more information about this project; please contact the Architecture firm :
– Add: Naghshekhak ArchitecturalGroup – Negin Building – Alghadir Square – Imam St – Royan – Mazandaran
– Tel: 01144544384 – 01144541601
– Email: naghshekhak@gmail.com
More Projects here:
- TA House Connects Living Space and Nature by M+TRO.Studio
- Banyan Tree House, Unique shape design Home by Tales of Design studio
- 5 Fin Whale Way Opens up to Coastal Elements by SALT Architects
- Little Much Farm house with views of Sahyadri hills and lake by Studio LAB
- A House of Interaction with open plan by AANGAN Architects































