Residence des Forges, Masterpiece by Bourgeois Lechasseur Architectes
Architecture Design of Residence des Forges
Description About The Project
Residence des Forges, a unique project on Boulevard des Forges designed by Bourgeois Lechasseur Architectes is a testament to imagination and artistry. Nestled along the Saint-Maurice River, the Forges Residence is a masterpiece inspired by nature, legends, and the rich industrial history of the area. Overcoming site constraints, the residence perched 20 meters from the cliff’s edge, allowing for unobstructed views. The entrance, reminiscent of Forges du Saint – Maurice, leads to a central hub where three wings converge.
Set on a linear plot with private river access, this stunning black – clad home emerges gracefully through towering pines. Designed for art and nature enthusiasts, it embodies a harmonious blend of architecture and the environment. The house comprises three wings supported by steel and wooden structures, creating an open, inviting space. Upstairs, you’ll find living areas and the master suite, while the ground floor hosts guest quarters, garages, and technical spaces.
Inside, natural stone cladding adds texture and elegance, complemented by a future-ready elevator space. A stunning curved staircase ascends through cascading pendant lights, connecting leisure spaces, the master suite, and the kitchen, dining area, and boudoir.
Indeed, this project reflects a commitment to the local community, with collaboration with nearby contractors and artisans. It’s a masterpiece that captures the essence of the Saint-Maurice River, blending art, nature, and architectural brilliance.
The Architecture Design Project Information:
- Project Name: Residence des Forges
- Location: Mauricie, Quebec, Canada
- Project Year: 2022
- Designed by: Bourgeois / Lechasseur architectes
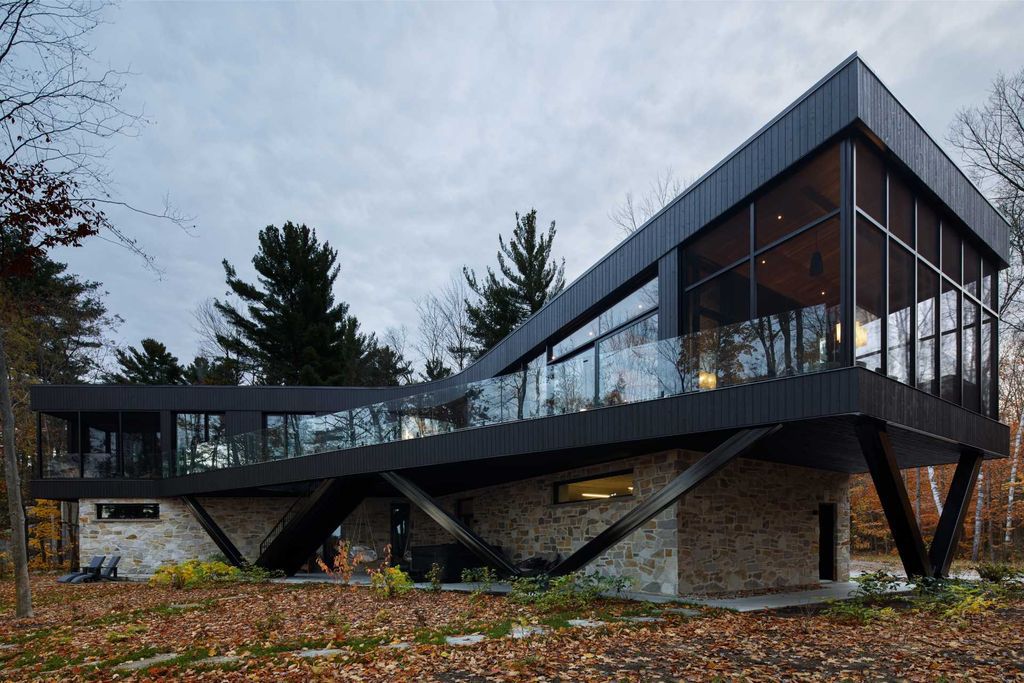
The home’s design is inspired by the region’s industrial heritage and the natural elements that surround it.
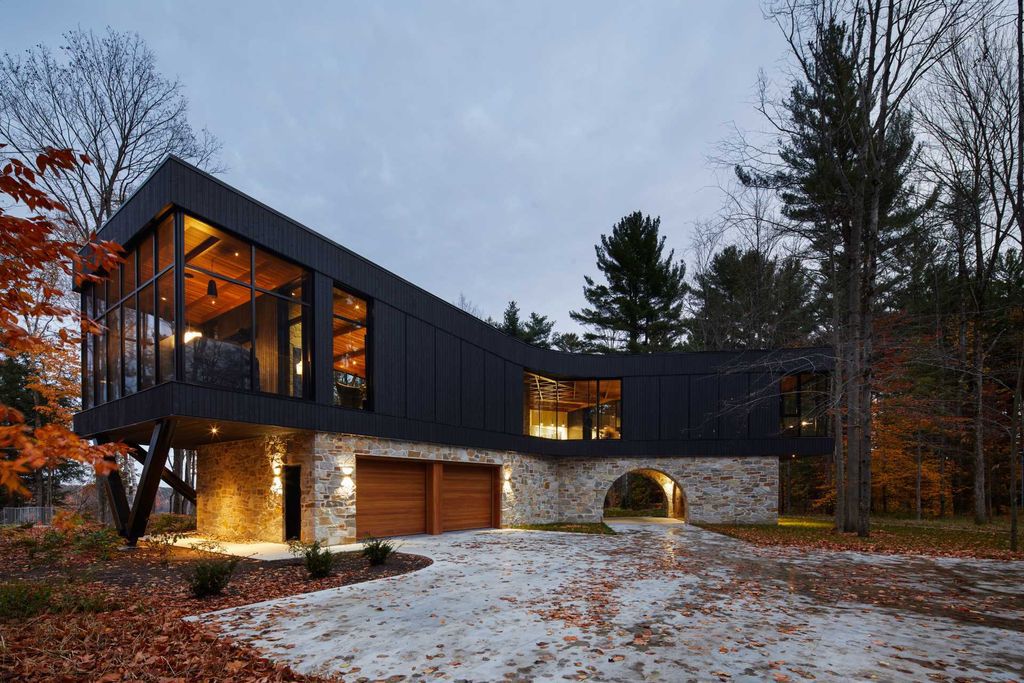
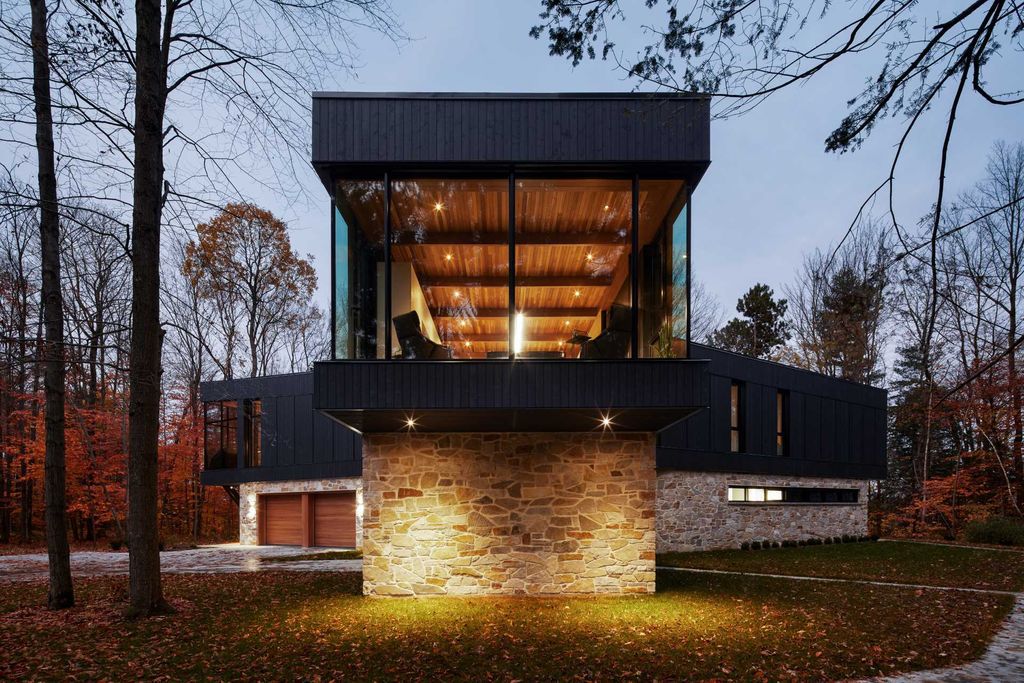
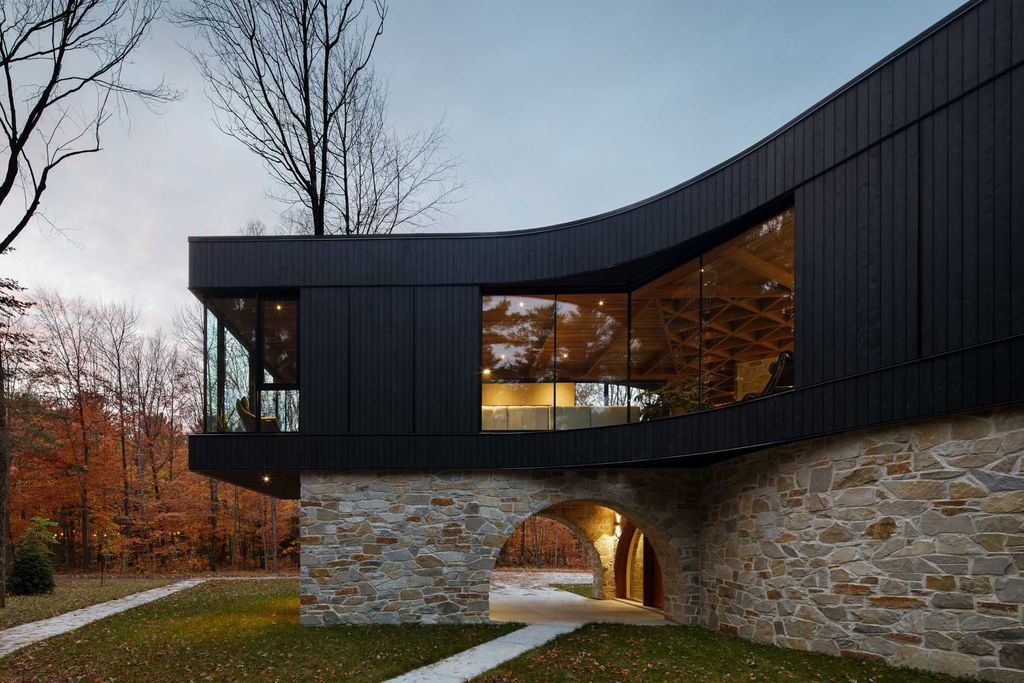
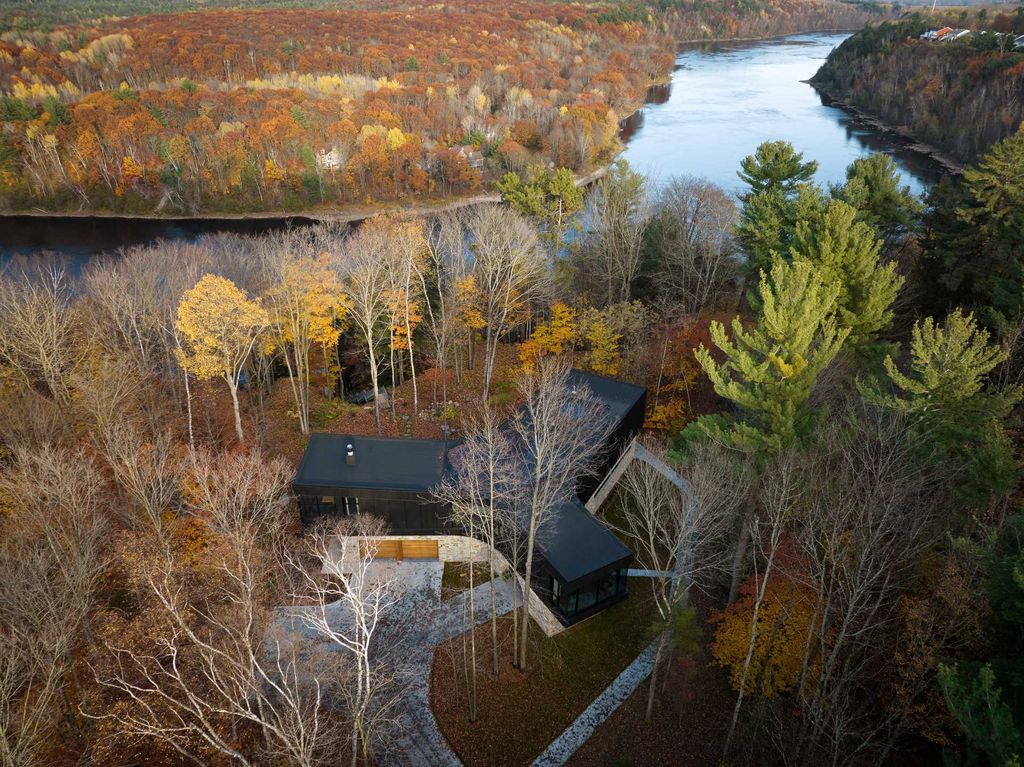
The unusually shaped home has been designed with the upper floor of the house rising from the ground and following the curves of the nearby St. Maurice River.
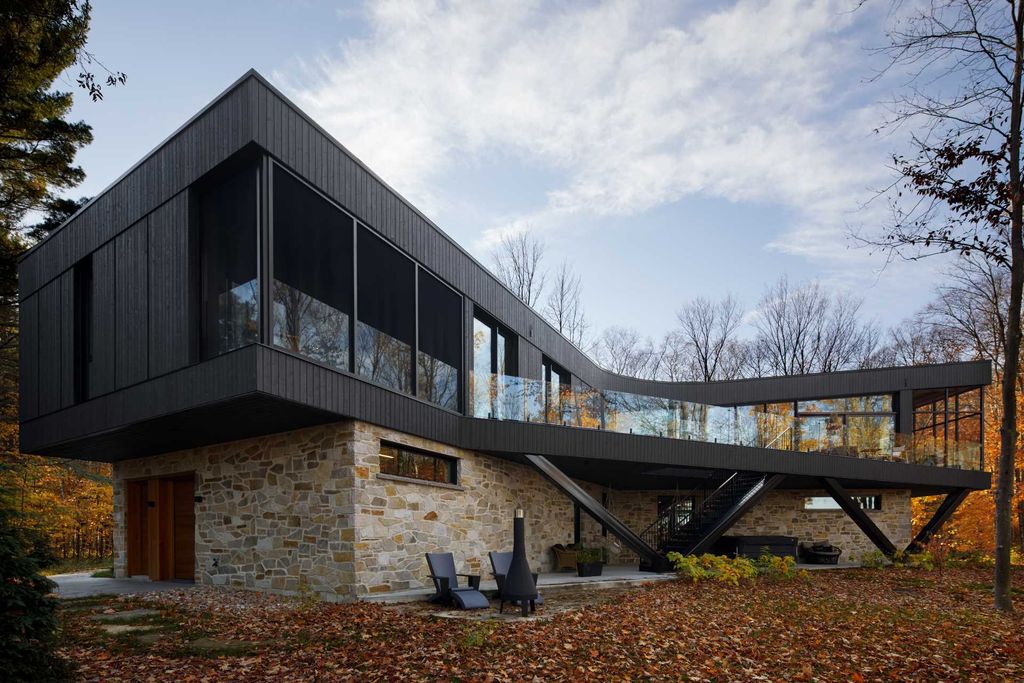
The home consists of three wings set on a natural stone foundation, with each of the wings supported by a main structure of steel, as well as an intentionally exposed secondary woodwork structure. Black spruce plank siding was chosen for its visual neutrality for the upper section of the house, while the designer’s intention was to project an image of a mysterious object floating among the trees and interacting with the river bends.
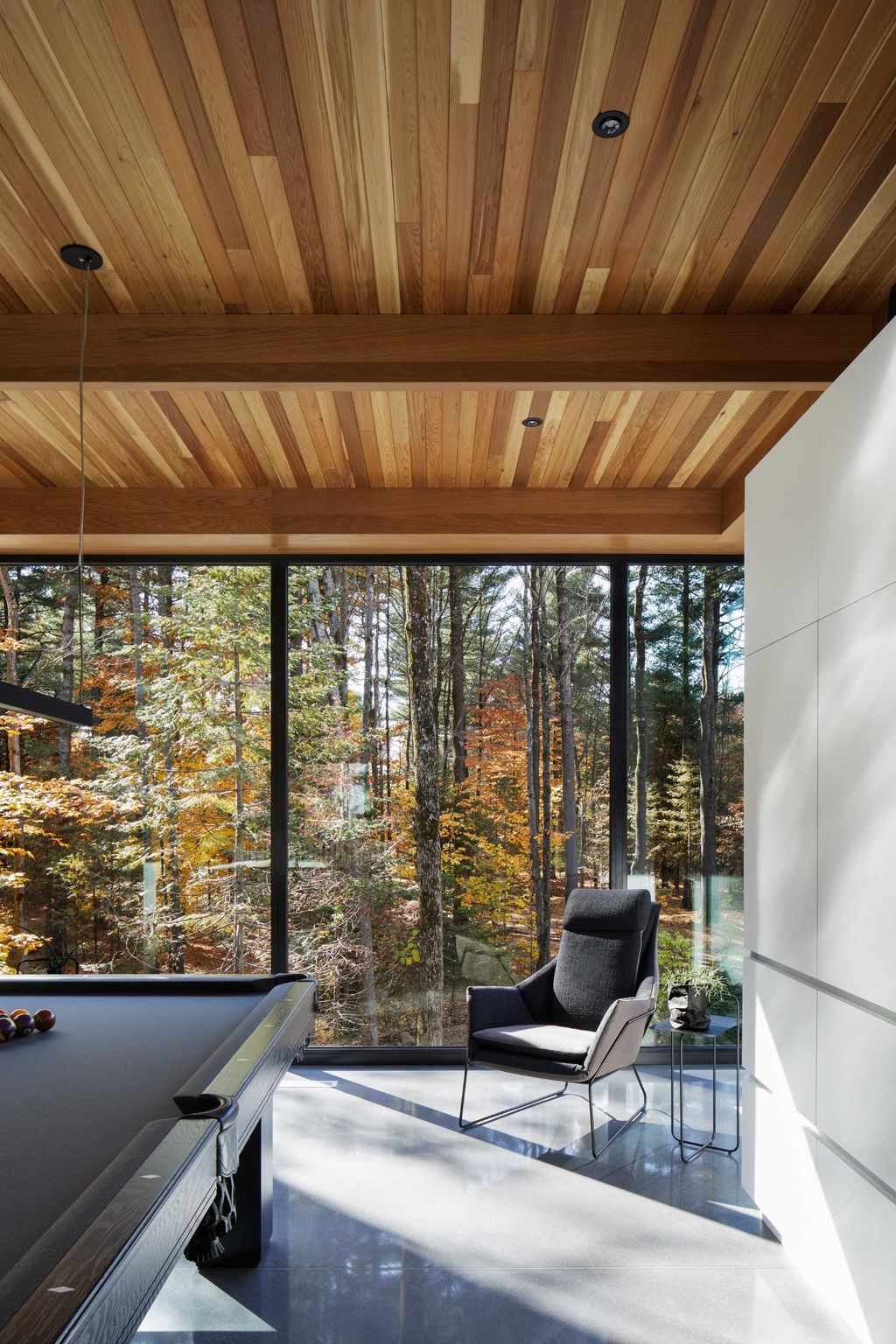
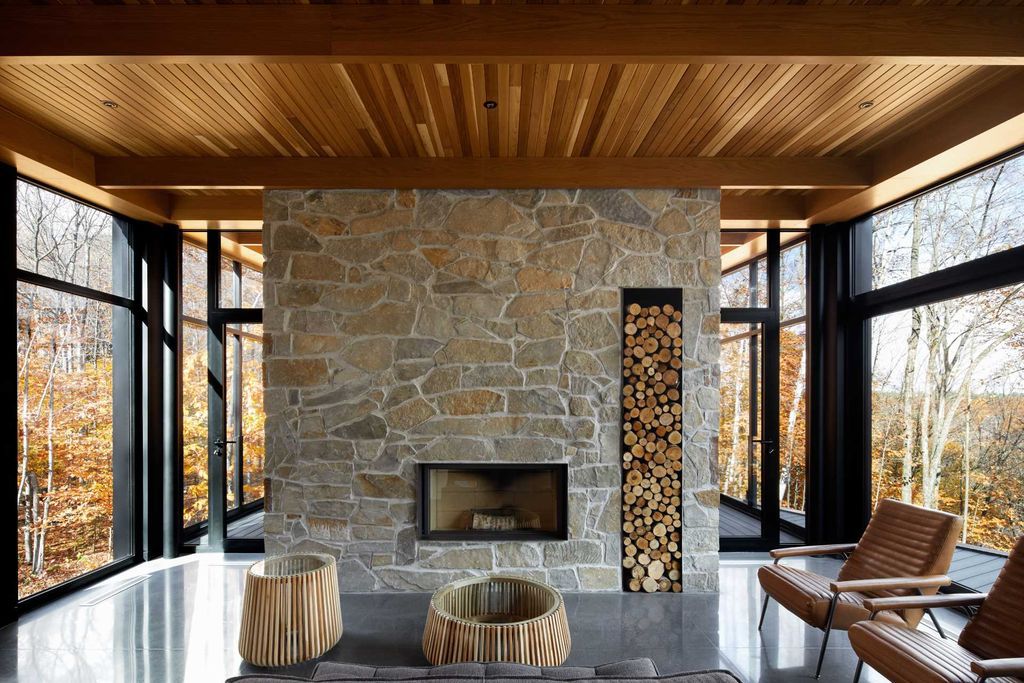
The living areas and the master suite are located on the second floor, whereas guests and visiting family areas, as well as garages and utility rooms, are located on the first floor. A sitting area with a wood-burning fireplace integrated into a massive stone wall soothes the room and offers a warm contrast to the raw materials of concrete, steel, and glass.
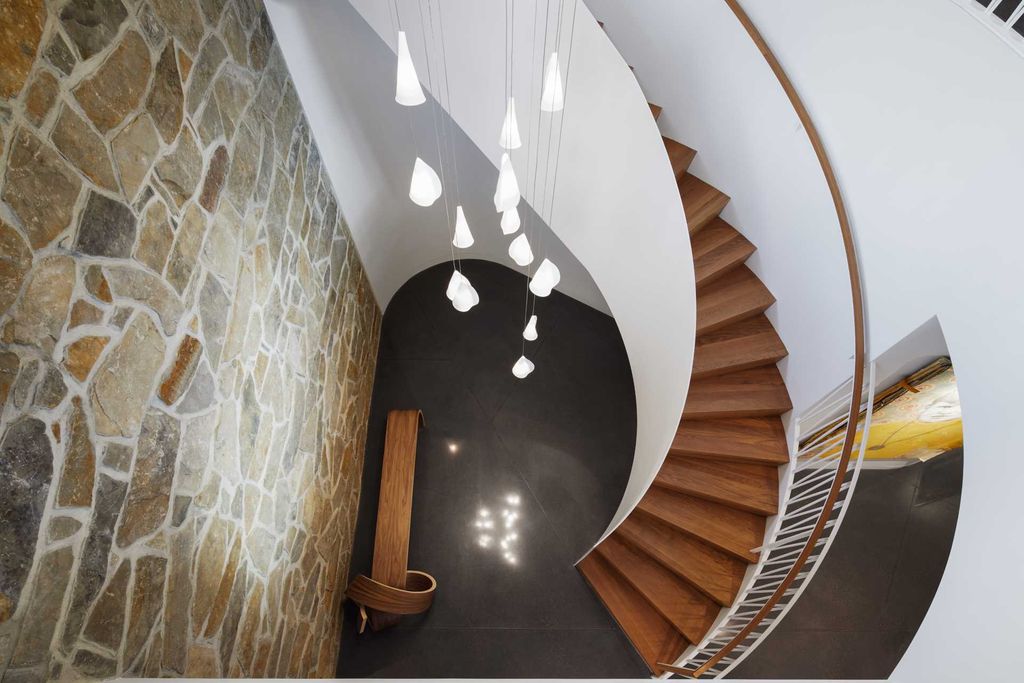
The staircase wraps around cascading pendant fixtures and directs attention towards the upstairs living areas.
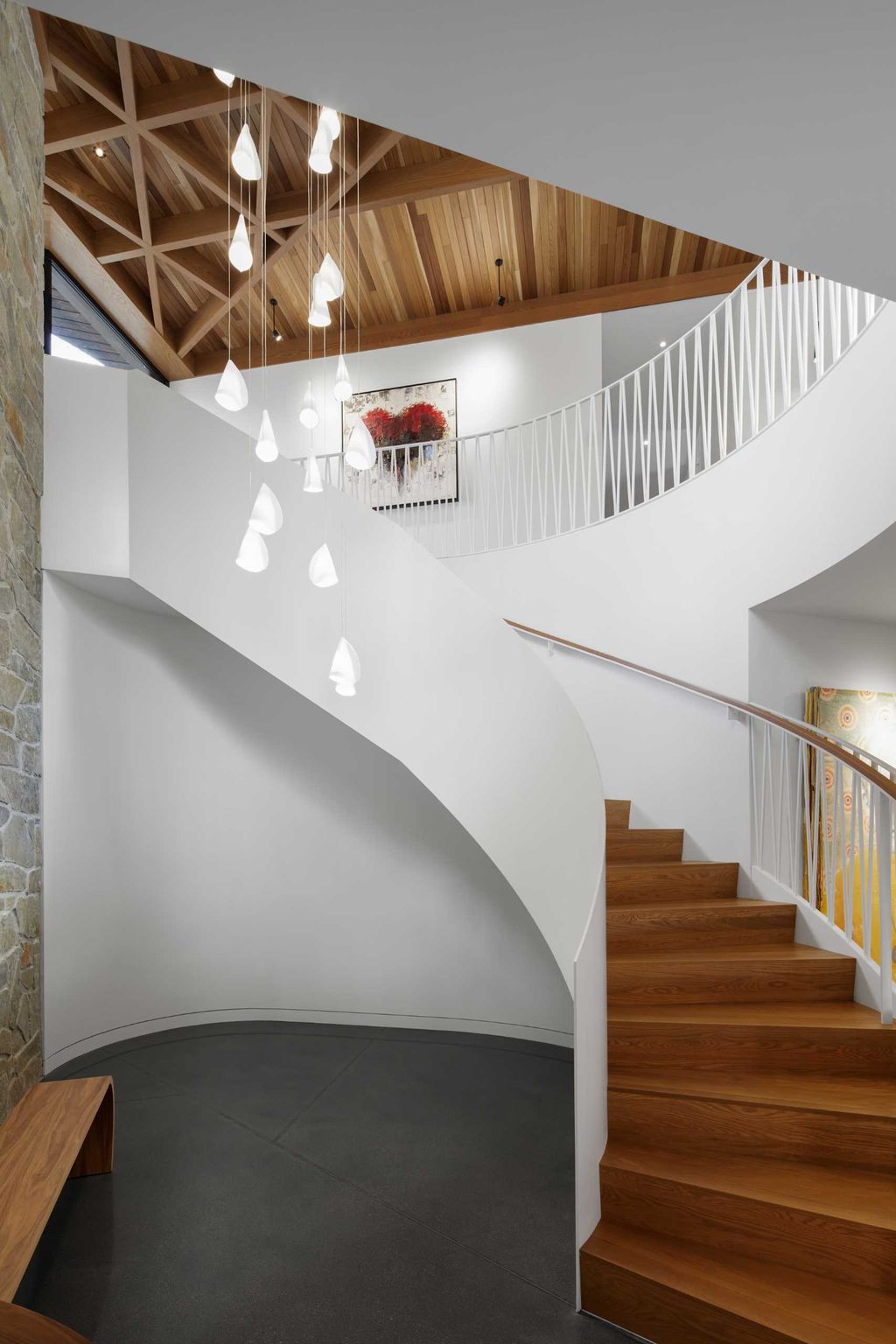
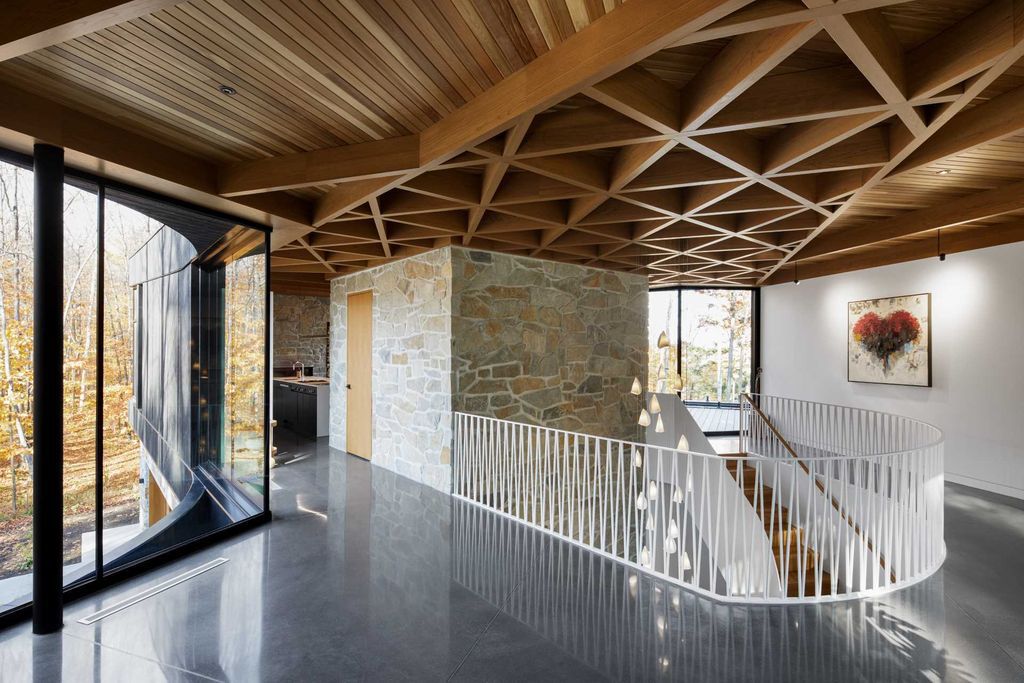
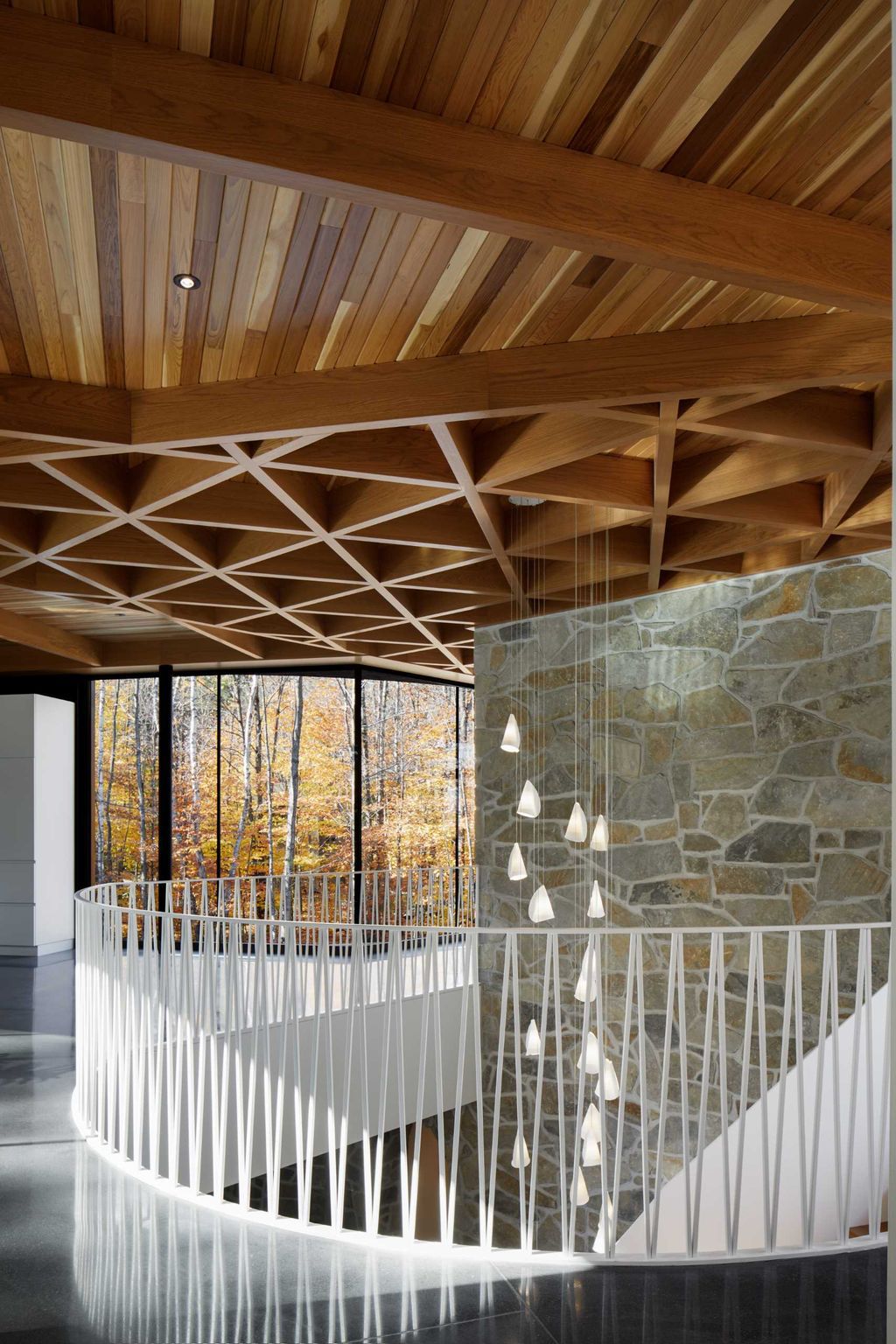
The ceiling covered with knot-free cedar slats, providing a warm and soft contrast to the black exterior. The cedar ceiling also extends outside into a screened room, accentuating the transparent effect.
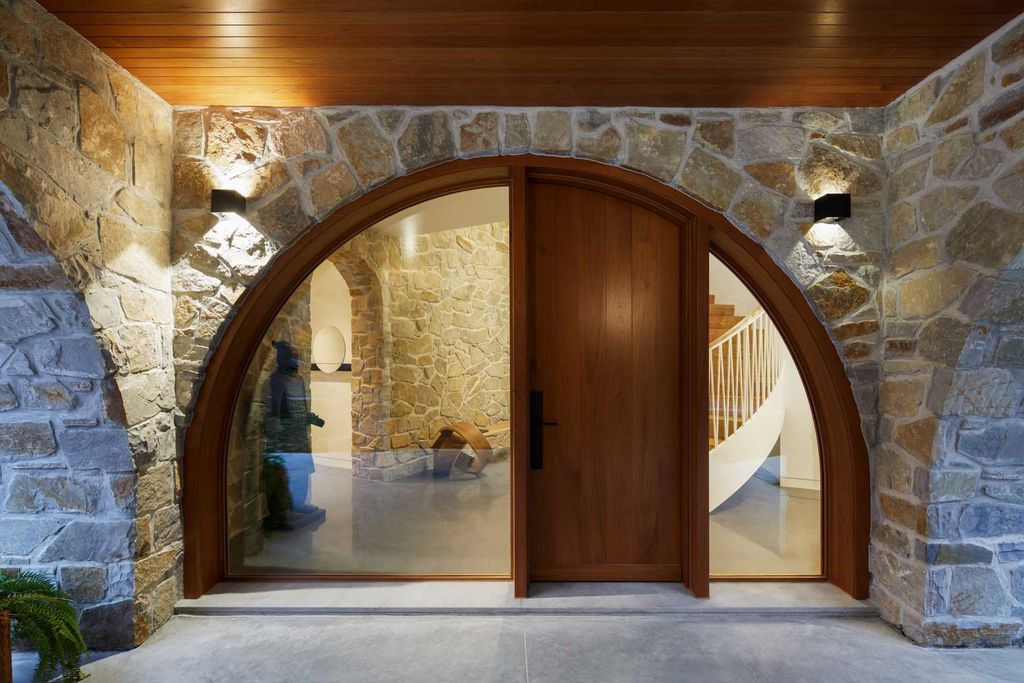
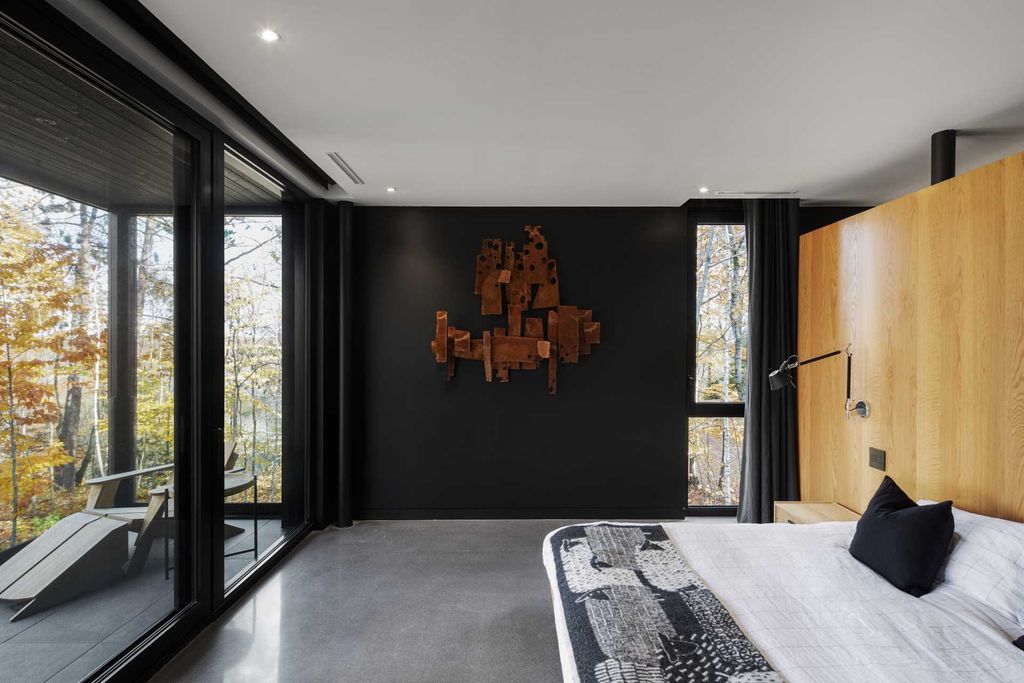
In one of the bedrooms, a wood accent wall adds warmth to the room, which has a concrete floor and opens to the deck.
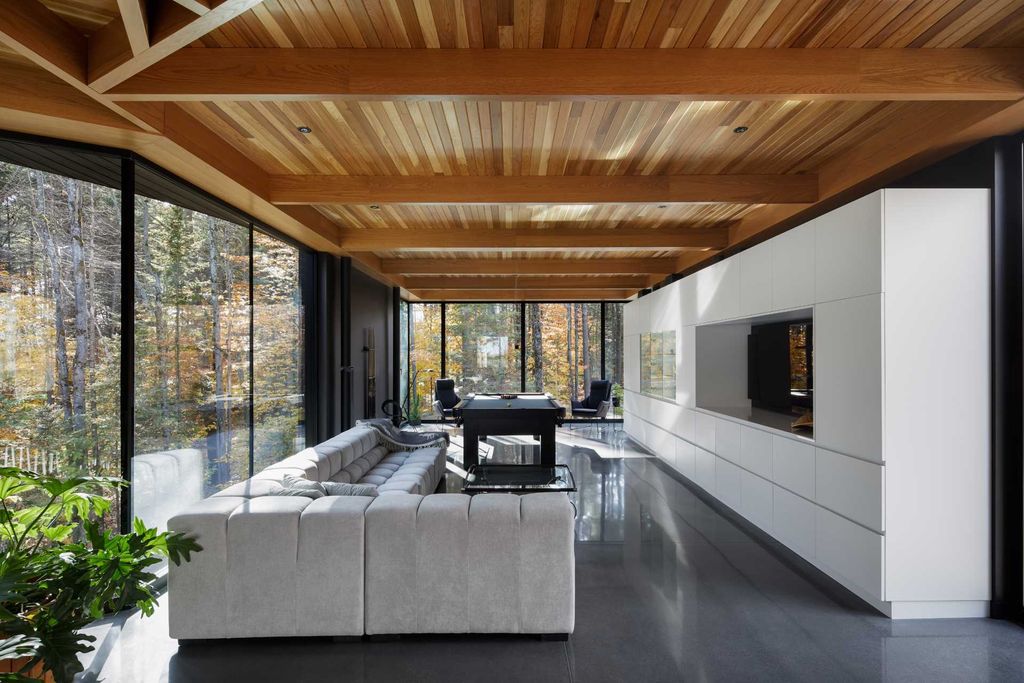
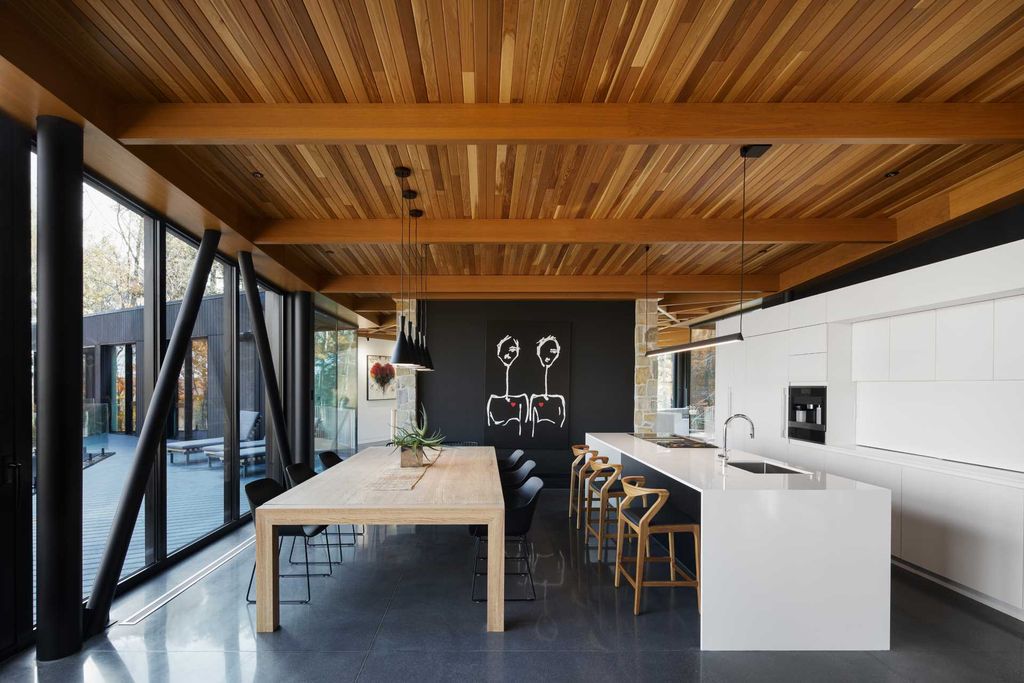
The light materials of the open-plan dining area and kitchen contrast the black accents of the structure, walls, and exterior.
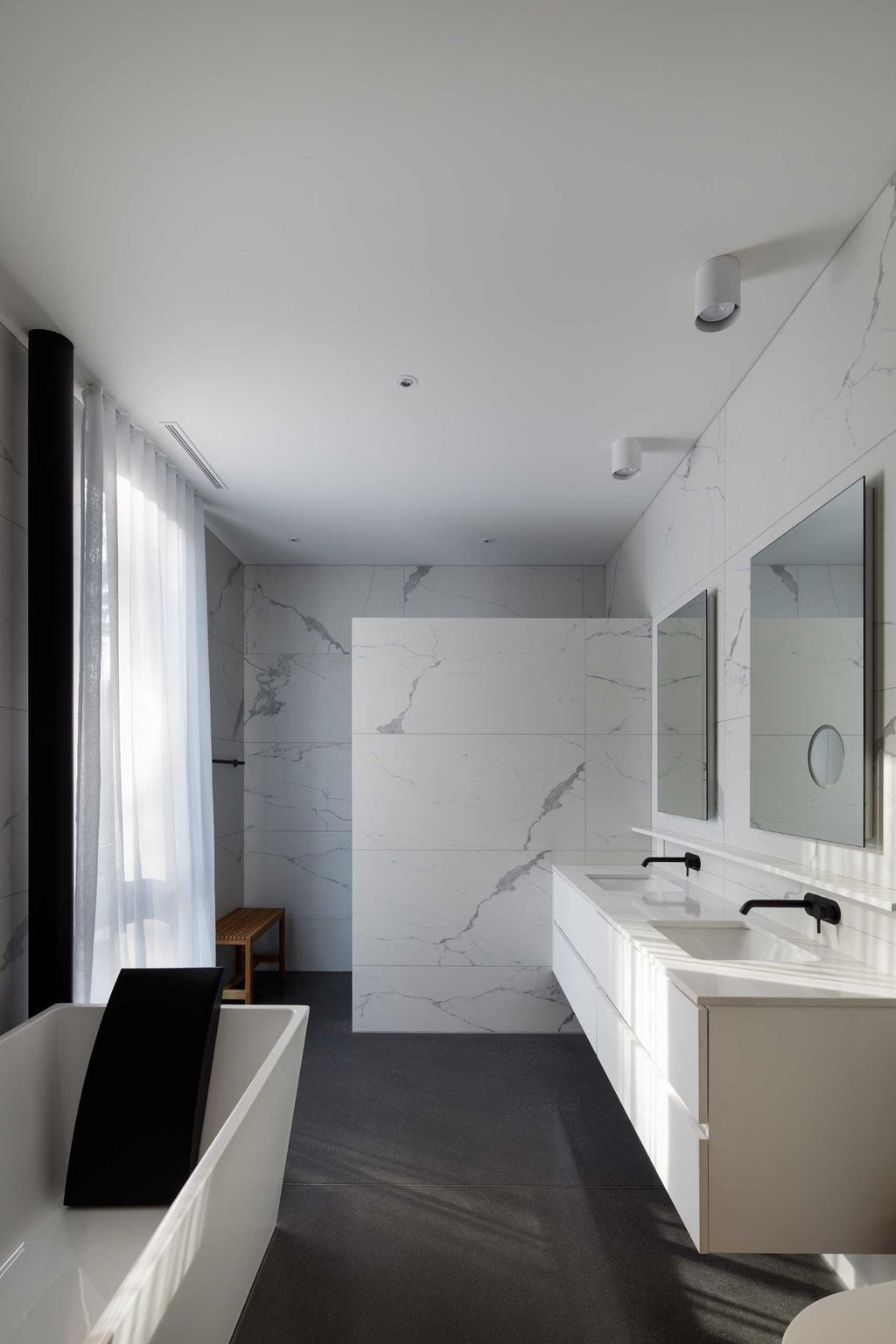
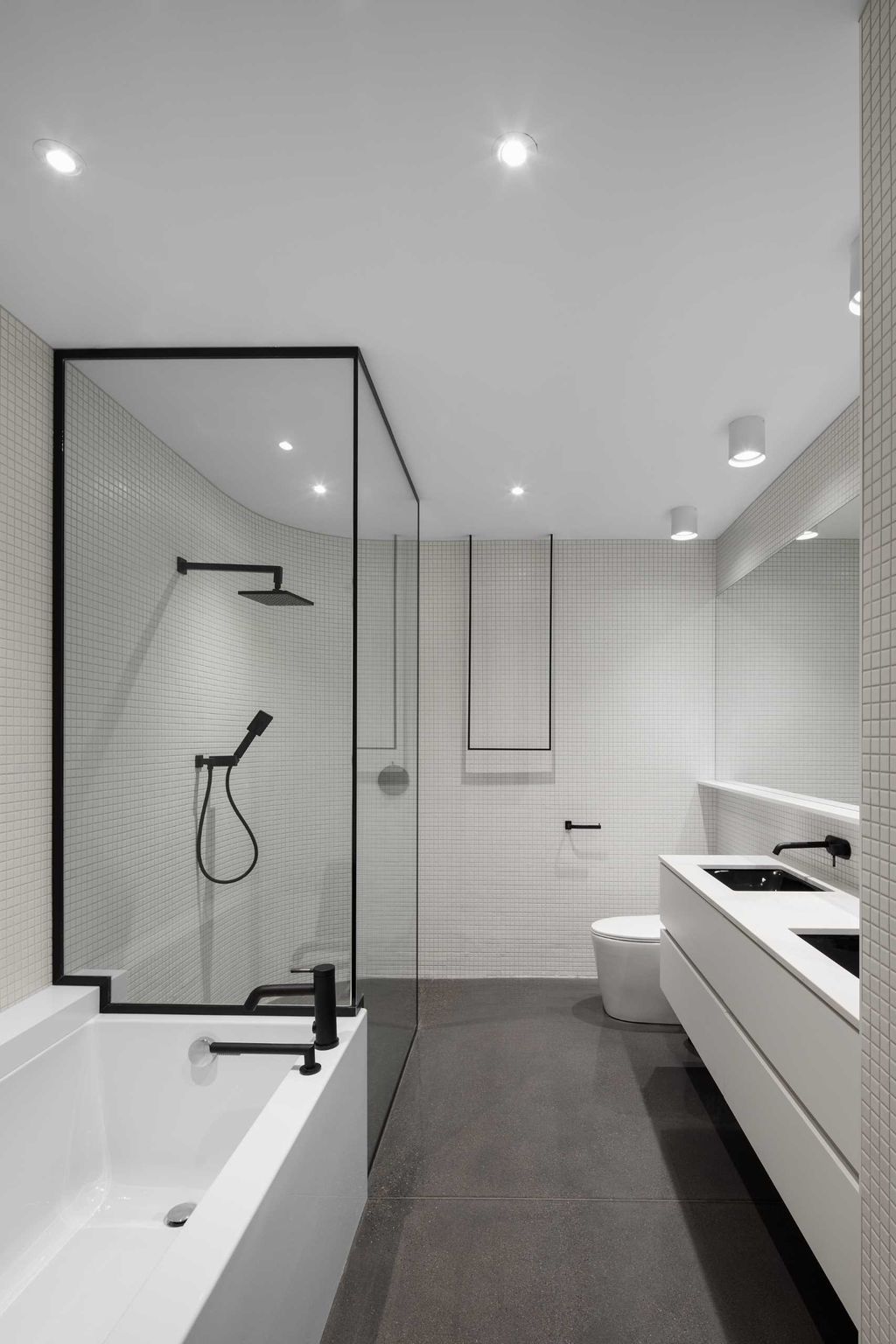
The Residence des Forges Gallery:






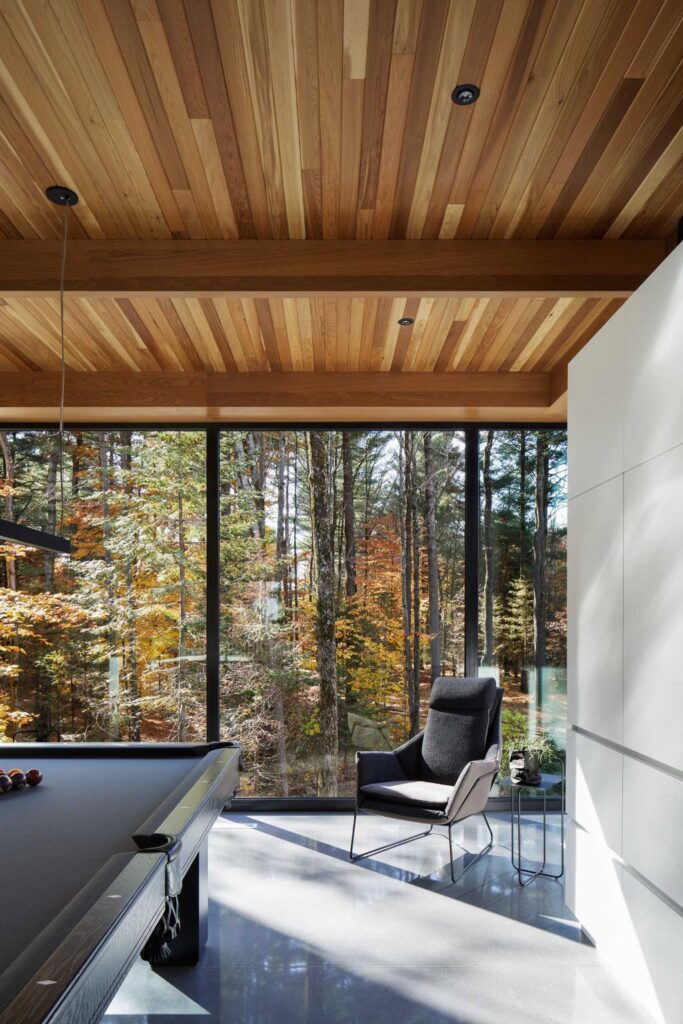


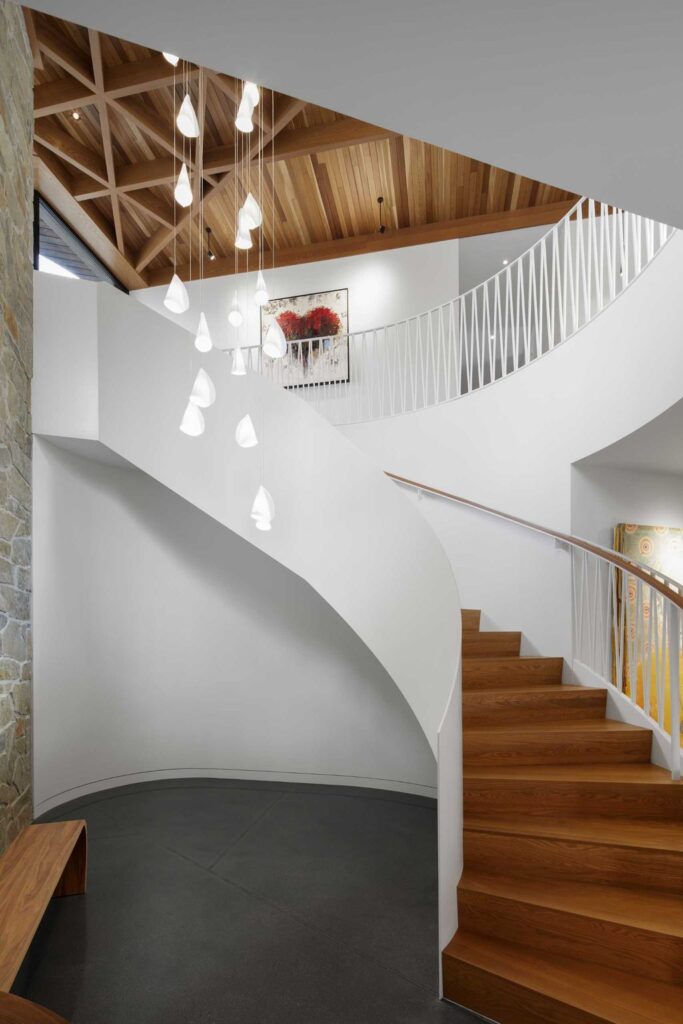

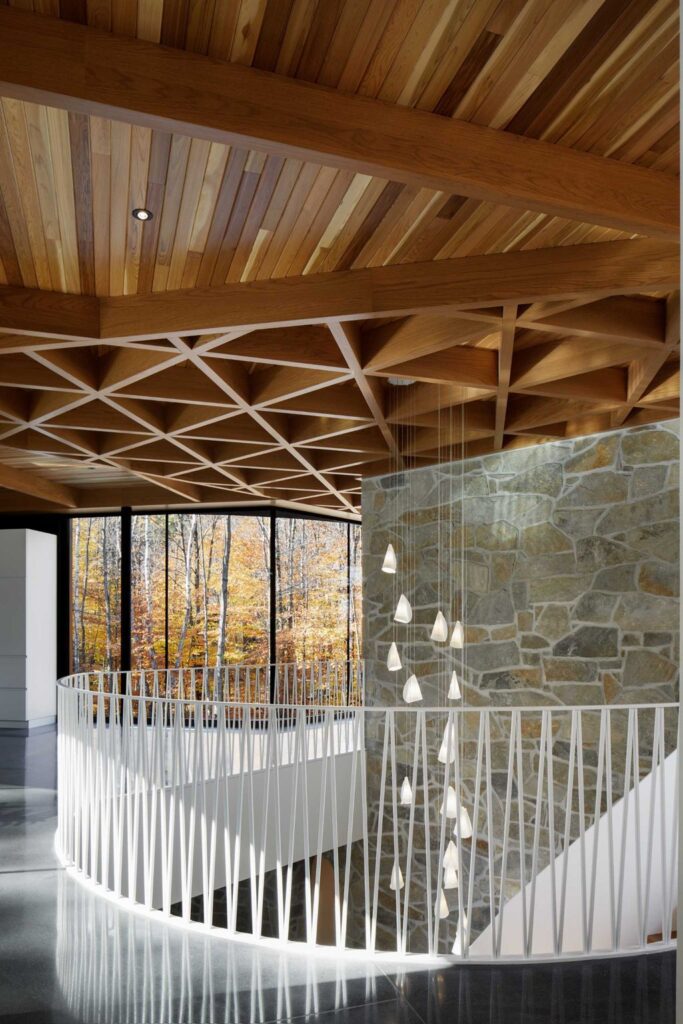




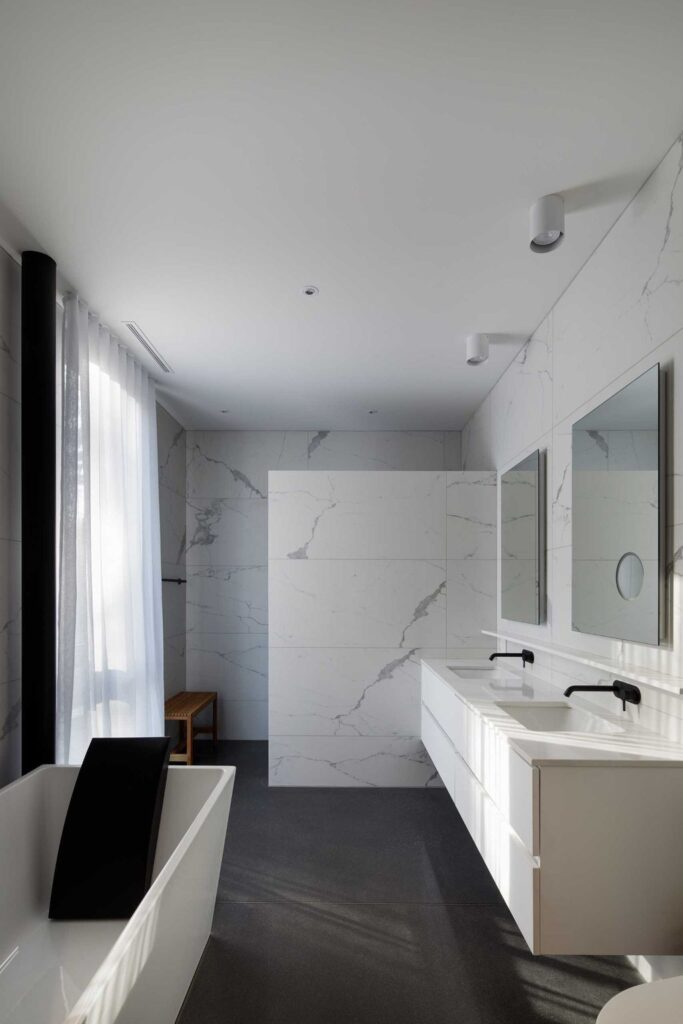
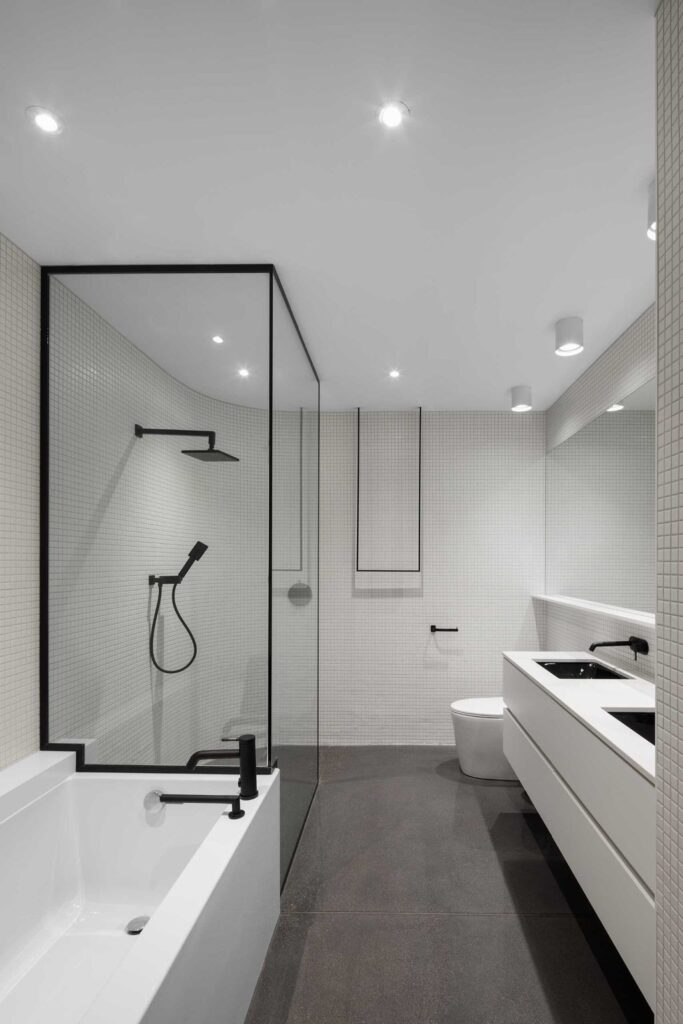
Text by the Architects: This project is part of a strong imagination specific to Boulevard des Forges. It inspired by a narrative that challenges nature and culture: between tales and legends and with the environment that walks the St-Maurice River, the project itself becomes a foundry piece articulated around the characteristics specific to the site.
Photo credit: Adrien Williams | Source: Bourgeois / Lechasseur architectes
For more information about this project; please contact the Architecture firm :
– Add: 535 Boulevard Langelier Québec (QC) Canada G1K 5P7
– Tel: 418 914-0590
– Email: obourgeois@bourgeoislechasseur.com
More Projects in Canada here:
- Sunrise Studio with Expansive Coastal Views by Bark Design Architects
- House Mesh, Integrated into Nature Designed by Caramel Architekten
- Lake Shore House on beautiful Lakeshore site by Spasm Design Architects
- The Gritted Grid House with opulence and charm nature by Gets Architects
- Windmill Ranches House in Florida by SDH Studio Architecture + Design































