Goldwasser House with Clean Geometry by Architextit-Einat Erez-Kobiler
Architecture Design of Goldwasser House
Description About The Project
Goldwasser House designed by Architextit-Einat Erez-Kobiler is a stunning 2-story home which is impressive with the white facade. Located in Meitar, Israel, the challenge was to deal with the hot climate while still allow the owner to enjoy the nature outside. Indeed, by the talent and many years of experience, the architect offers an elegant home to adapt the daily activity for the owner and let them enjoy nature as well.
The geometry of the house is clean and simple, keep the straight lines of a white box. But within the box there are unique shapes, materials, and interpretations that make the box an evolving experience for its habitants and visitors. In addition to this, entering from the hot South street to the front green garden is the first step of the voyage.
On the other hand, the Southern hot facade of the outdoor foyer is made from concrete Mashrabiya blocks. In order to screen the heat while keep the airflow and the view. The transition into the house is graduating. And allowing me to feel the house not at once, but step by step. Indeed, open the front door into an intensive, dark – colored interior entrance hall, view the main living space and beyond to the North terrace and the hills in front.
In addition to this, a long linear staircase that also faces the view leads to the lower floor, where two teenage twin girls live. Therefore, the arrangement of the lower floor tries to keep a measure of symmetry to be able to share the space equally and peacefully. Once insides, the interior design of living area is serving the concept of a white box. Also, filled with natural materials and colors, merging both the desert and the Mediterranean styles.
The Architecture Design Project Information:
- Project Name: Goldwasser House
- Location: Meitar, Israel
- Project Year: 2021
- Area: 250 m²
- Designed by: Architextit-Einat Erez-Kobiler
- Interior Design: Einat Erez-Kobiler
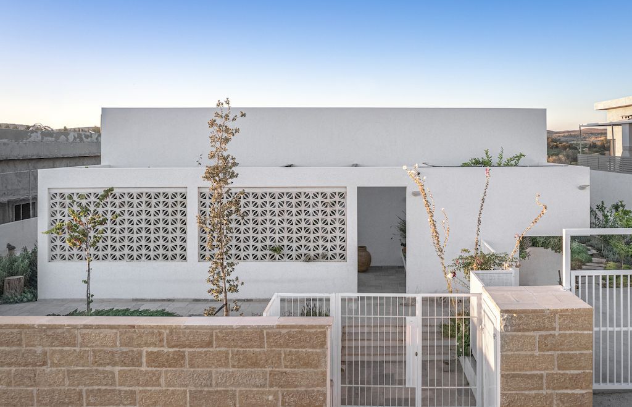
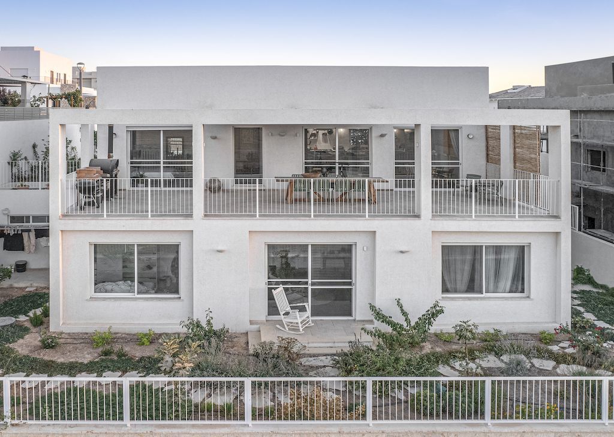
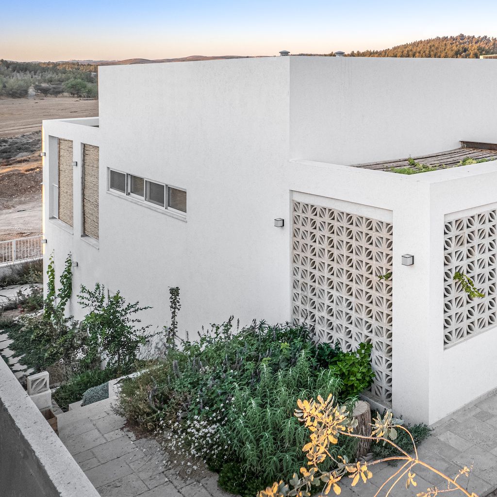
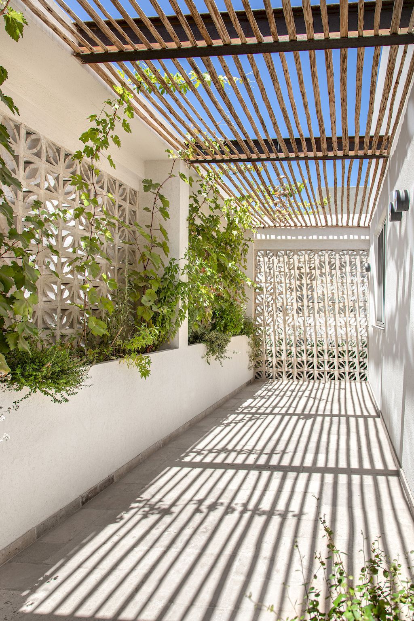
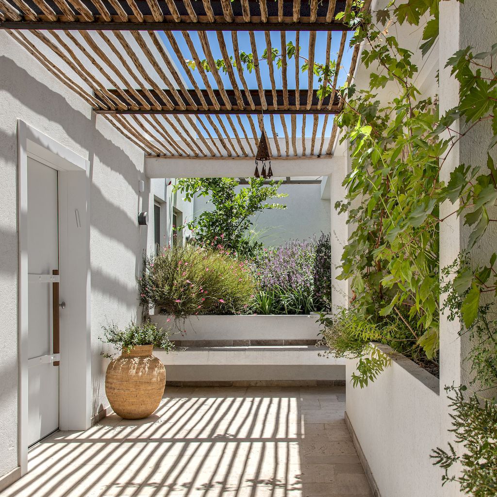
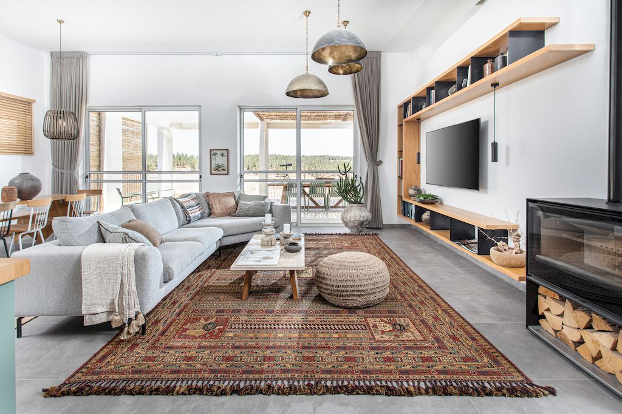
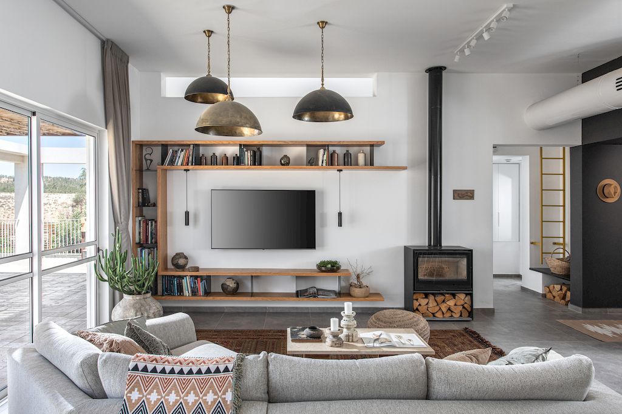
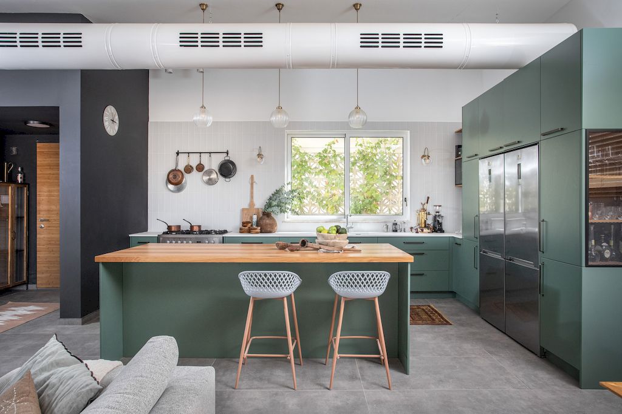
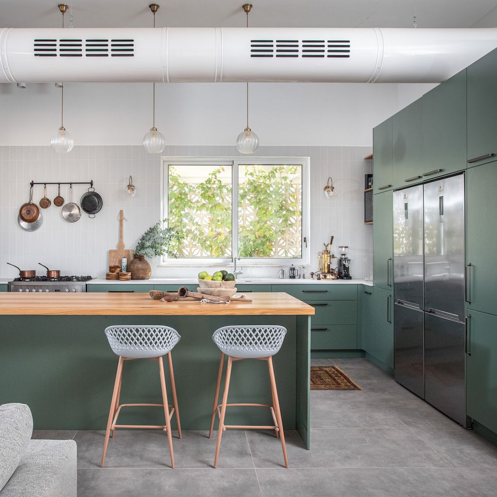
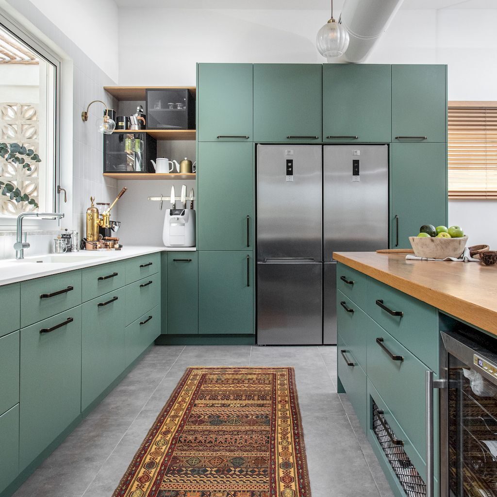
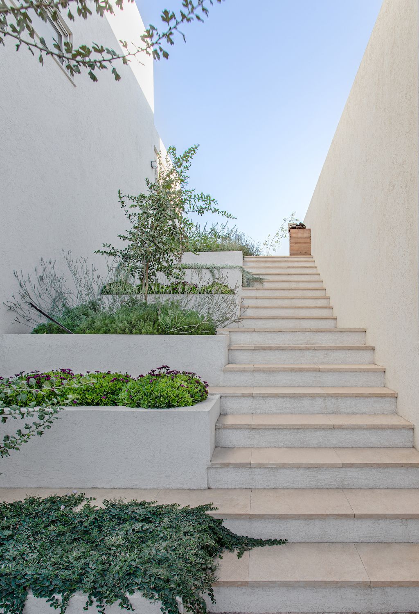
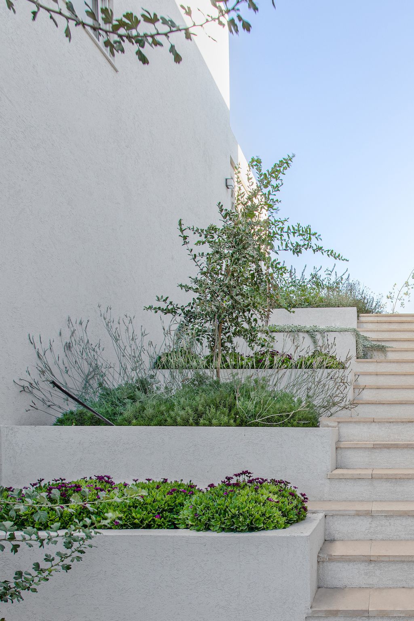
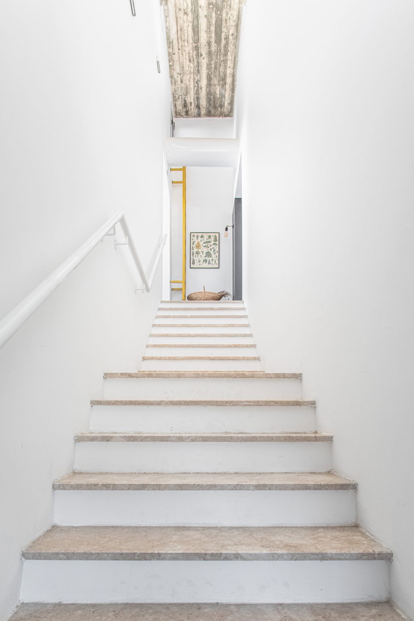
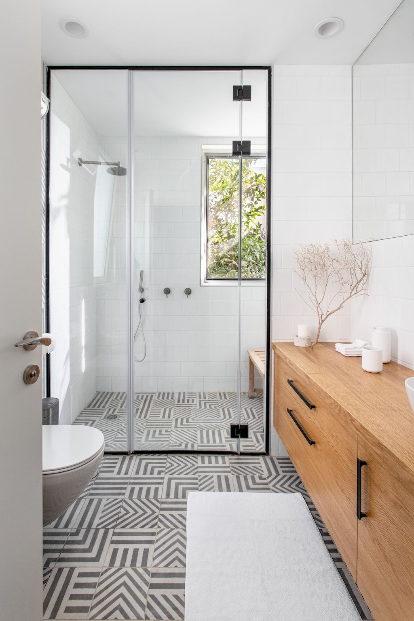
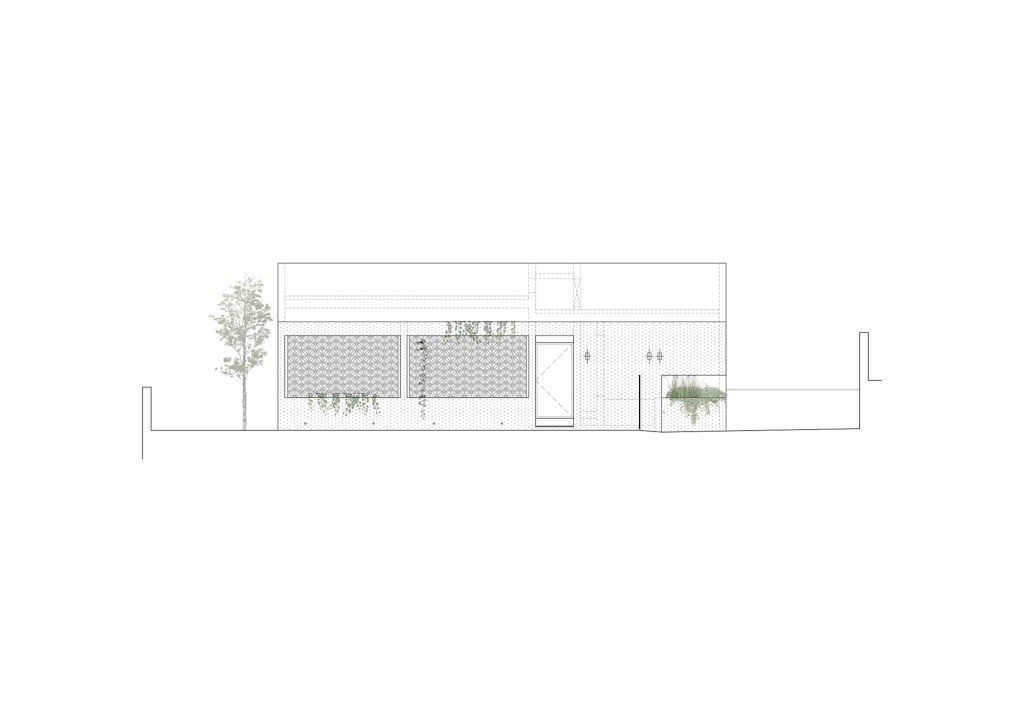
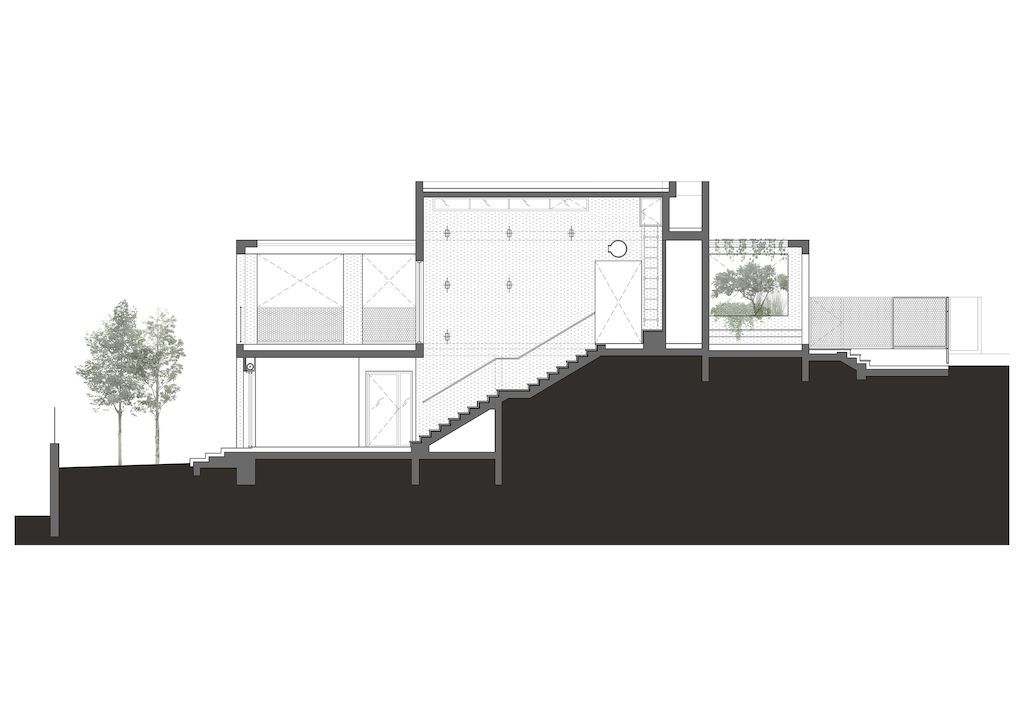
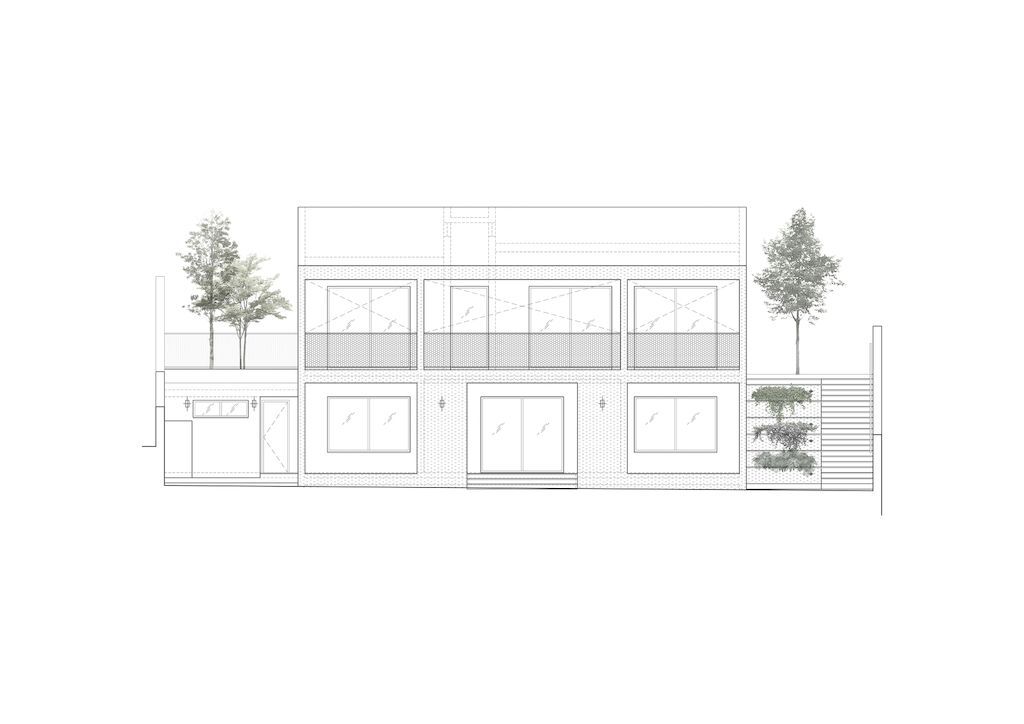
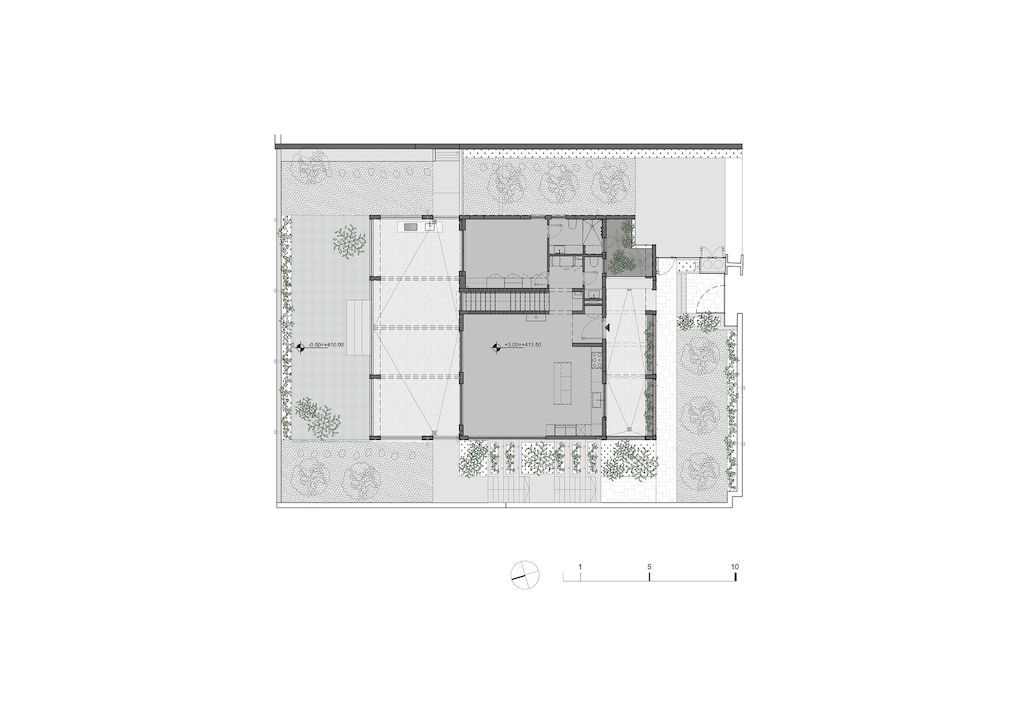
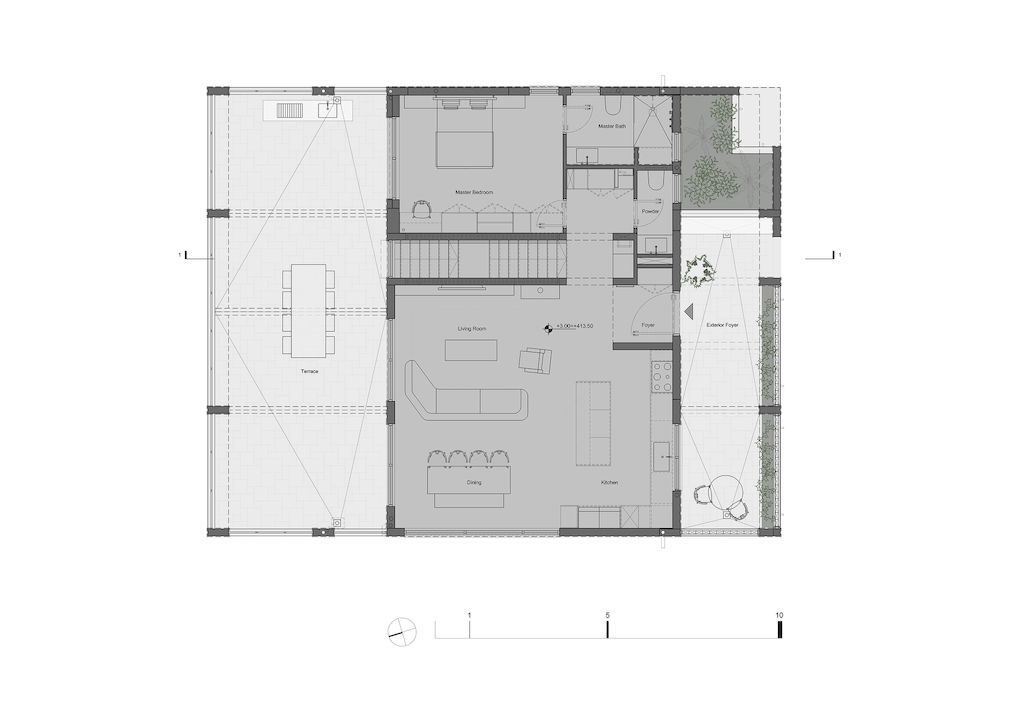
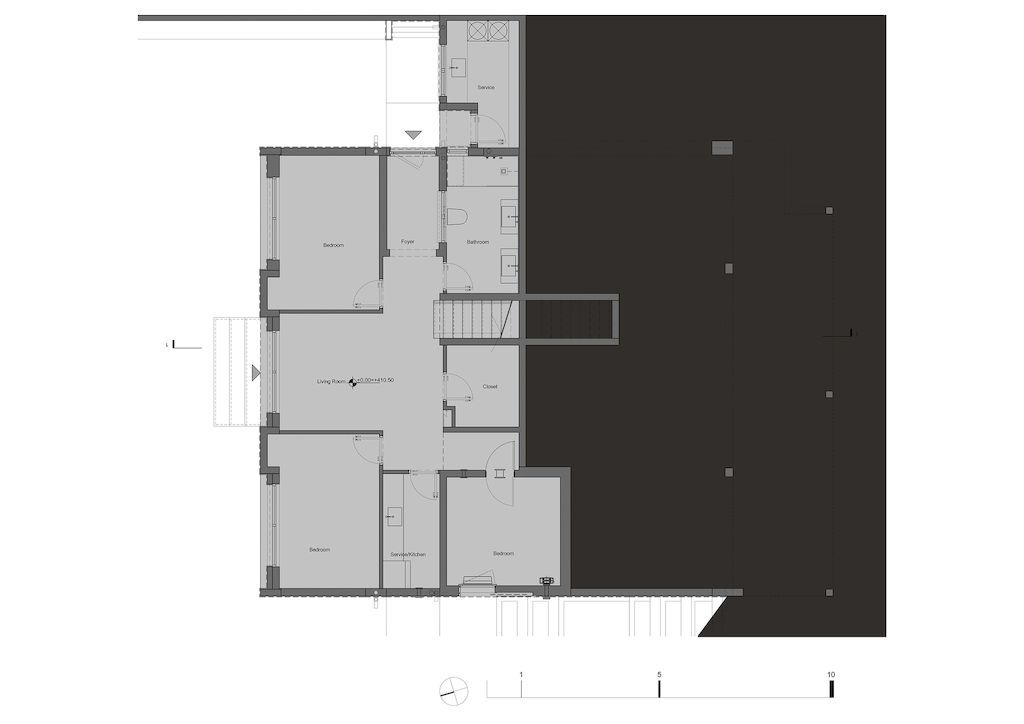
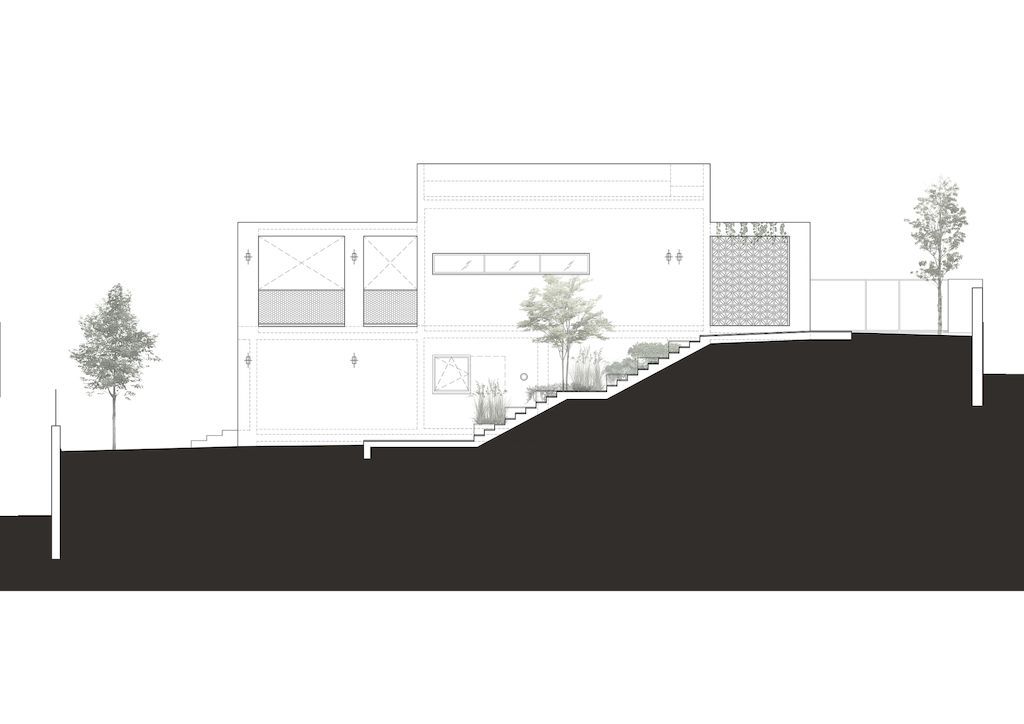
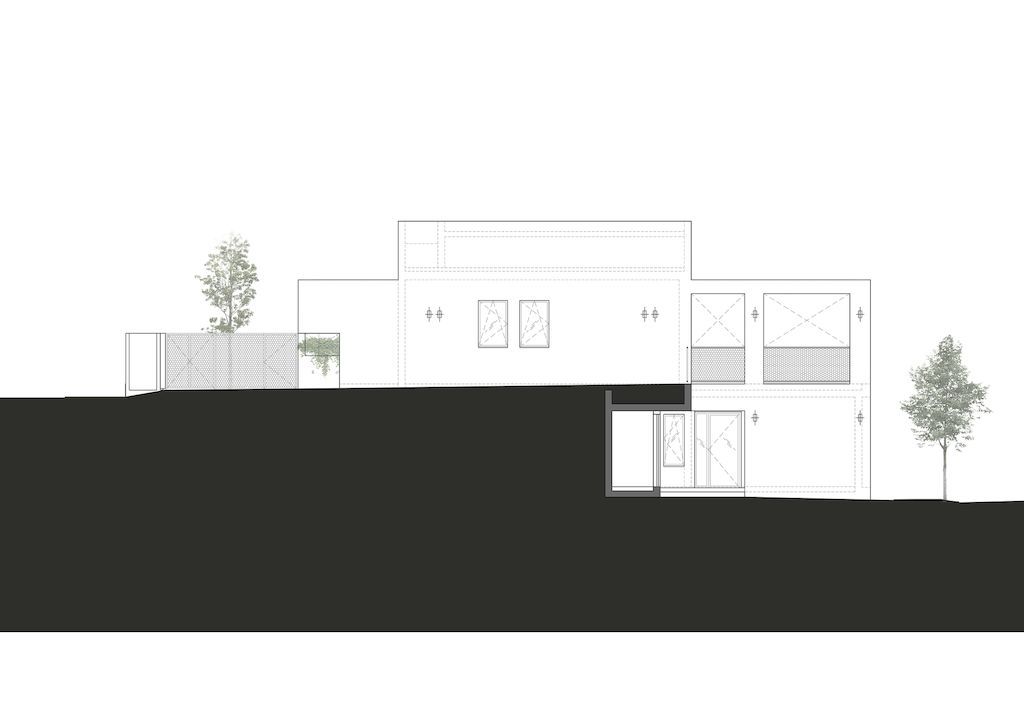
The Goldwasser House Gallery:


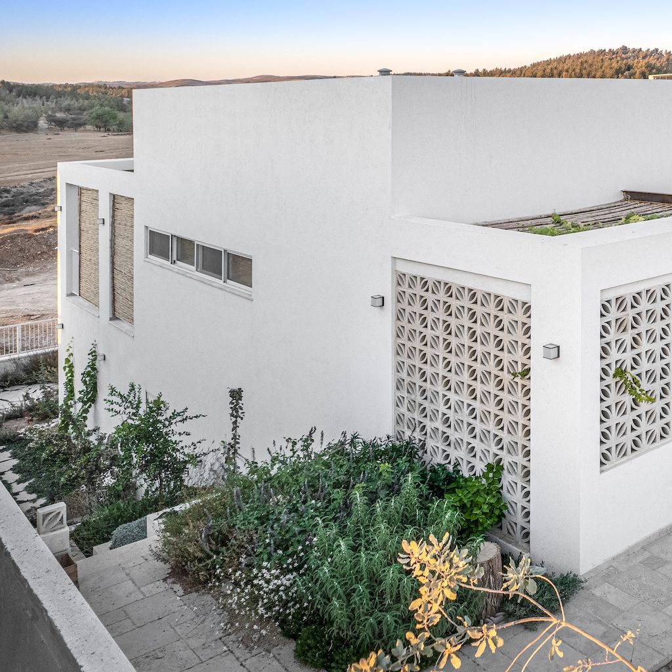
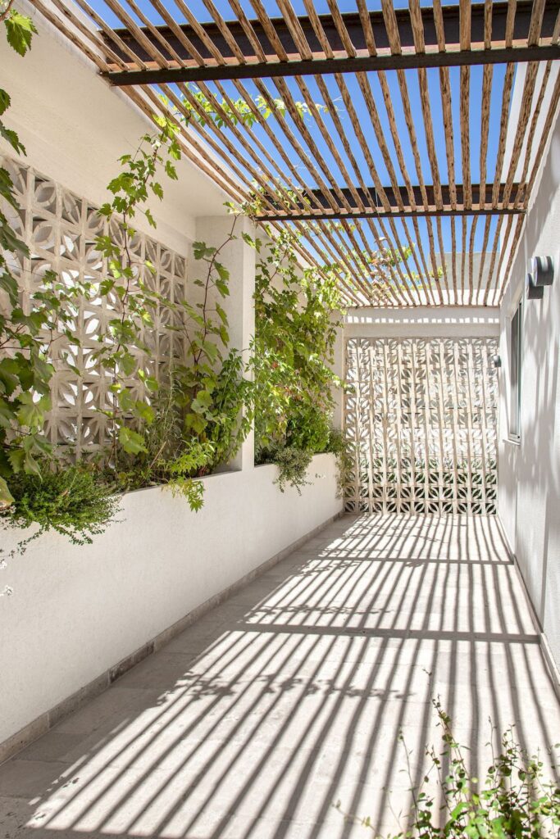
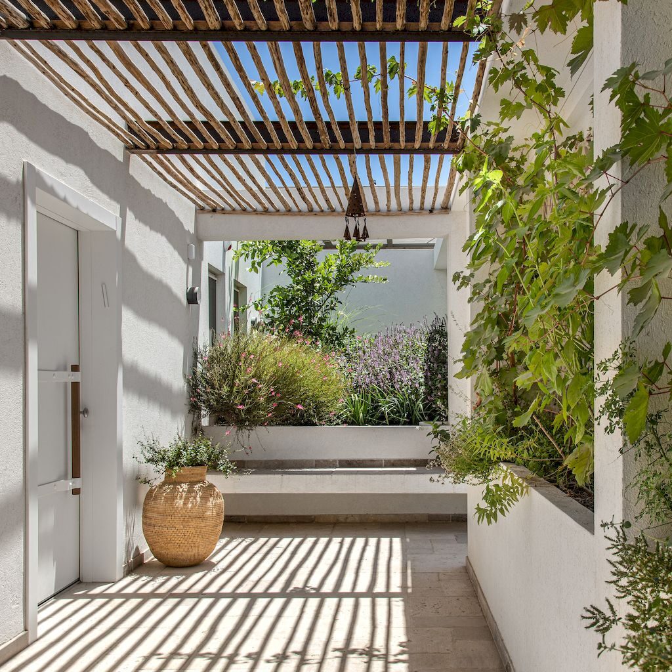



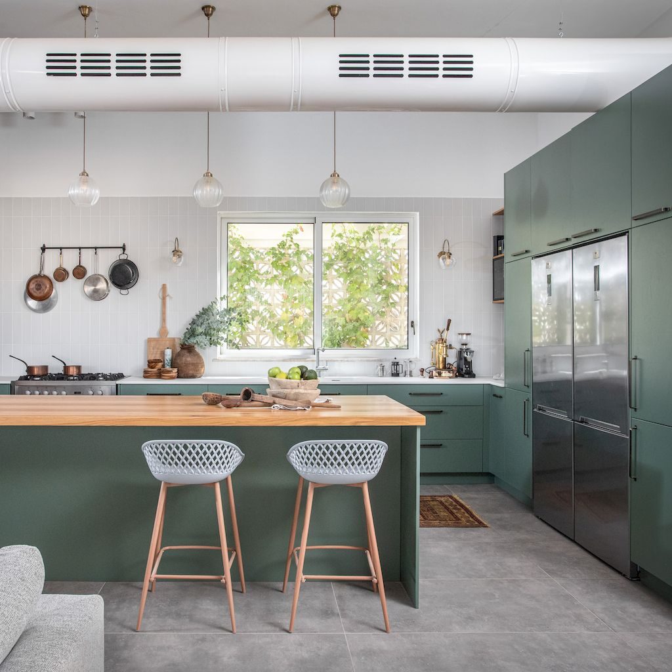

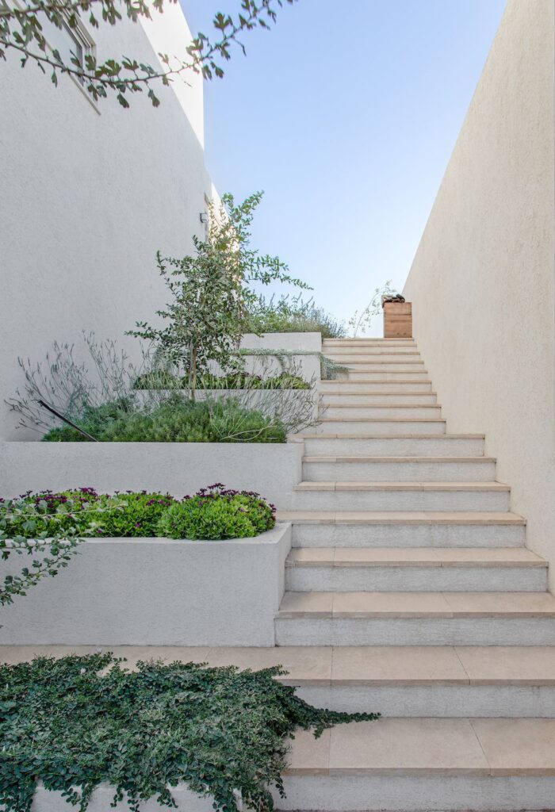
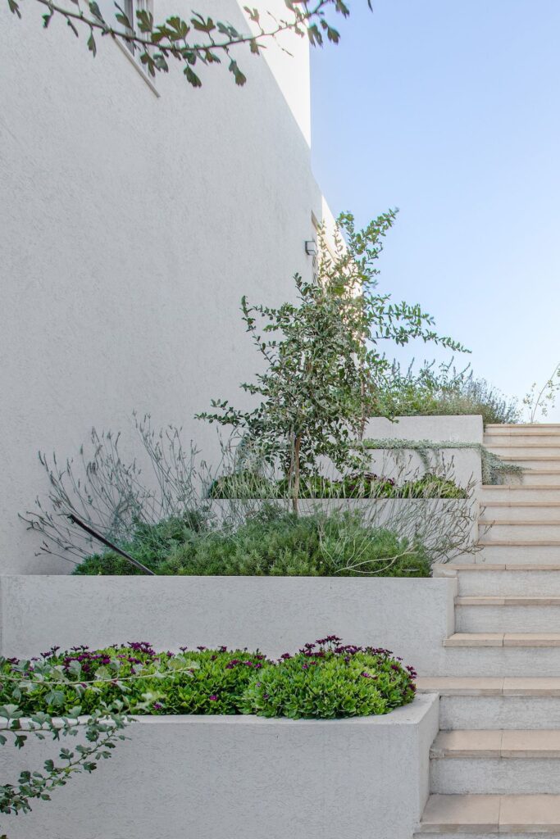
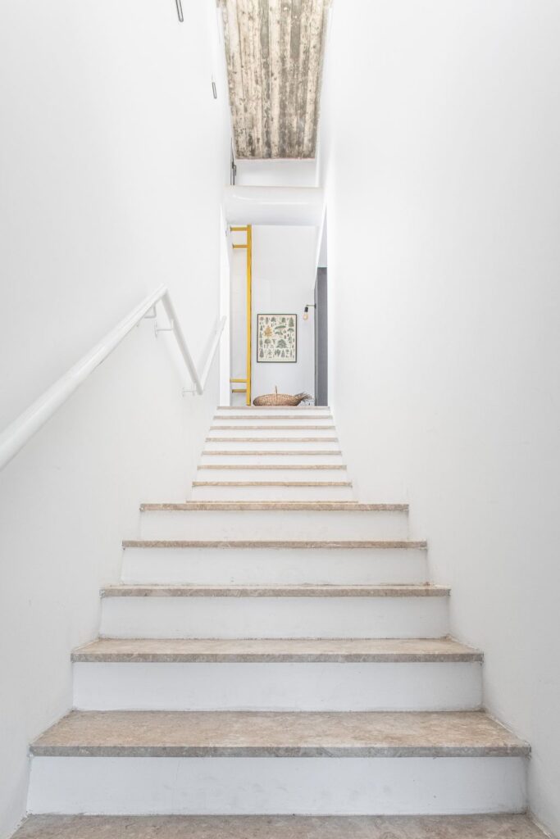
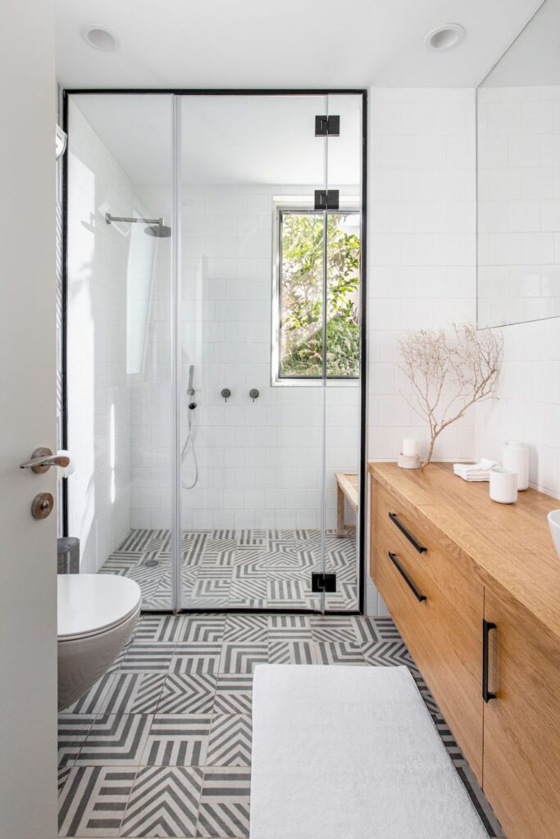








Text by the Architects: The Goldwasser House is located on the seam between the Mediterranean and the desert areas of Israel, facing downhill over a manmade grove. The design challenge was to deal with the hot climate. While allowing them to feel the outdoors and keeping the privacy of the habitants.
Photo credit: Dror Kalish | Linoy & Dror | Source: Architextit-Einat Erez-Kobiler
For more information about this project; please contact the Architecture firm :
– Add: Kfar-Aviv, Israel
– Tel: +972 54-340-3909
– Email: Architextit@gmail.com
More Projects in Israel here:
- Ramat Hen Residence in Israel by Neuman Hayner Architects
- TLV House, Luxury House in Suburb of Tel Aviv by Metropole Architects
- The Rechter House, Modern Two storey Home by Pitsou Kedem Architects
- Concrete Cut house, a Home of Concrete and Glass by Pitsou Kedem
- D3 House with Triangular Openings of Aluminium Facade by Pitsou Kedem































