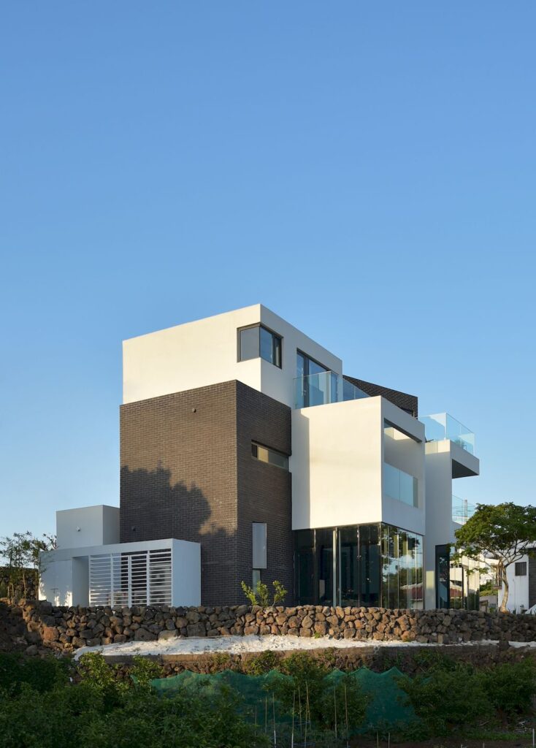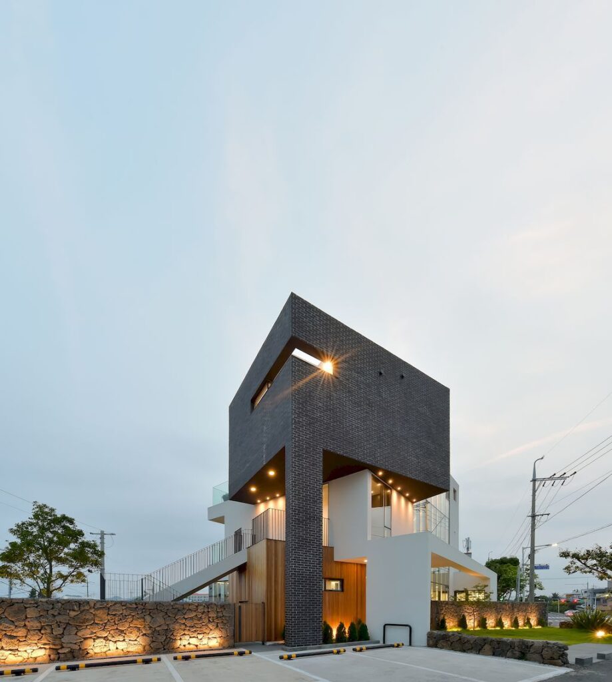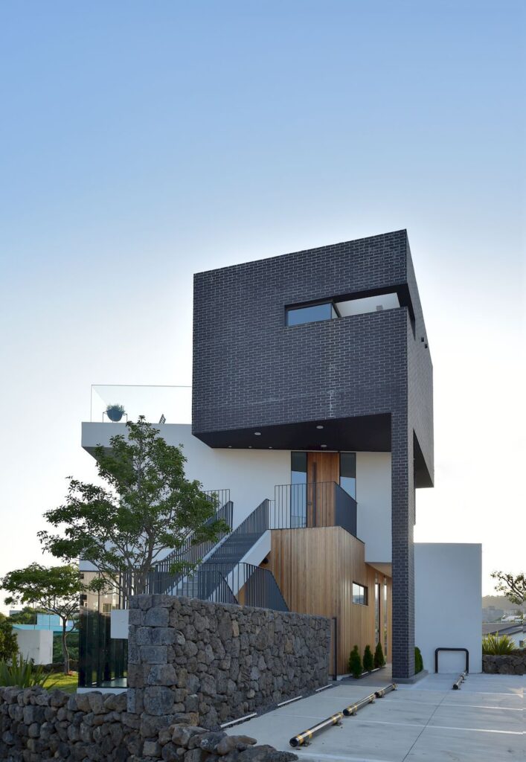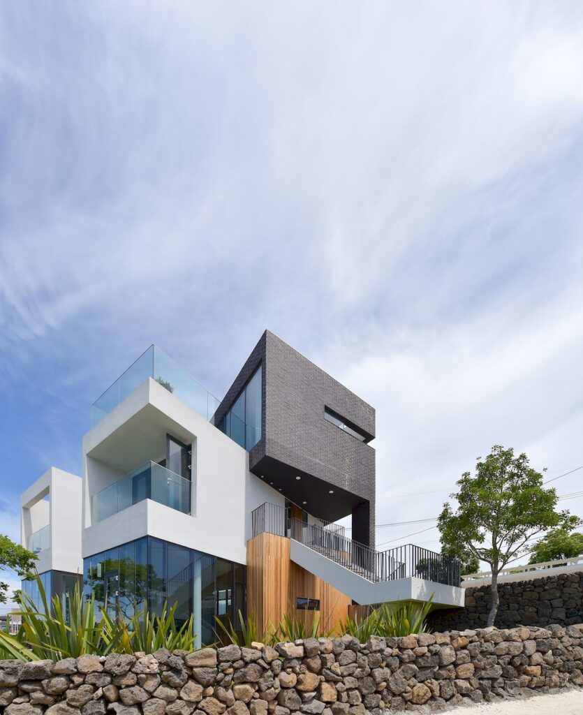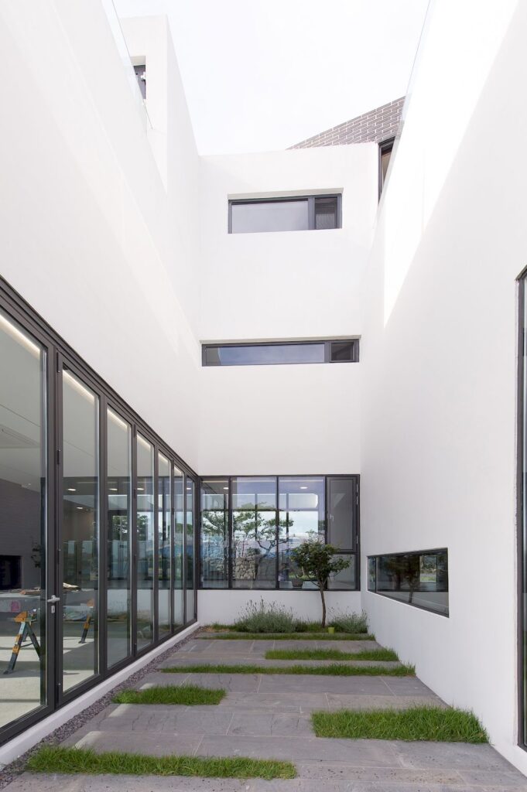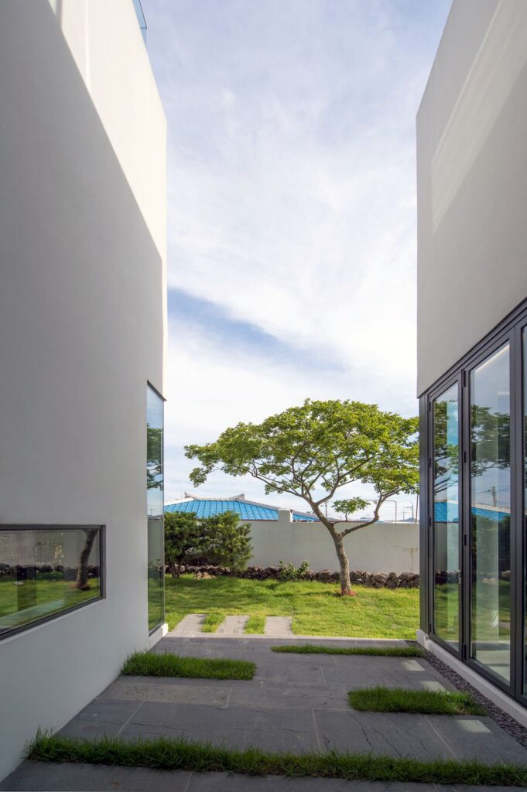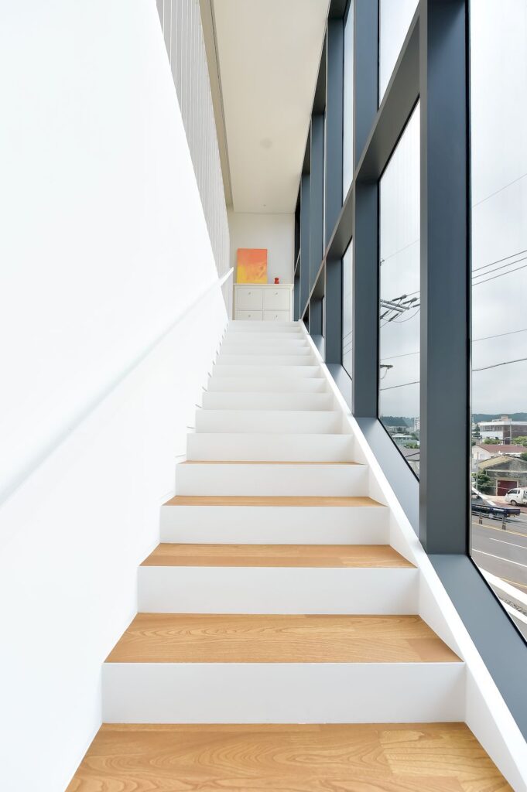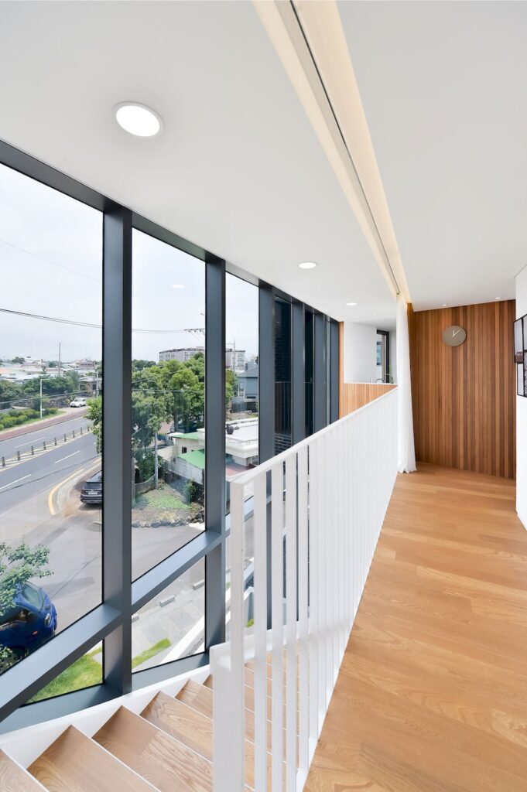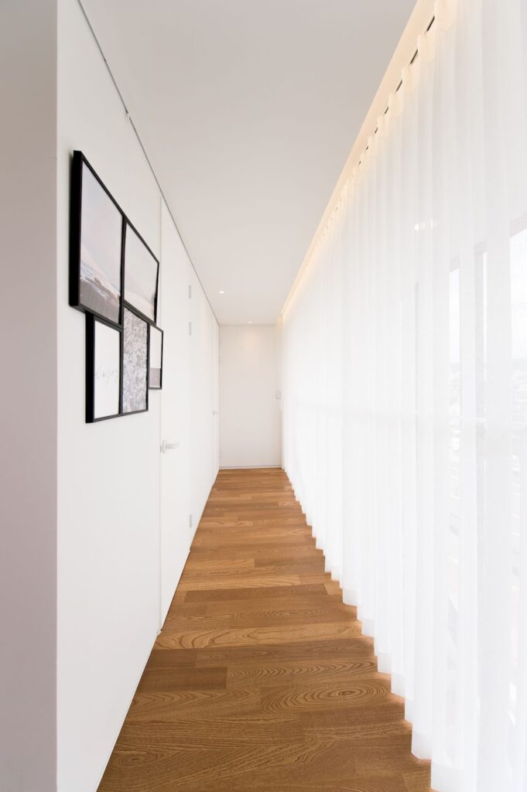Hahyodaily House, Prominent House in South Korean by UONE architects
Architecture Design of Hahyodaily House
Description About The Project
Hahyodaily House designed by UONE architects is an impressive project. Located on the busy street, the house is prominent and catch the eyes with the the mass formed parallel to the road. In addition to this, the high stone wall arranged parallel to the old road. It is attractive to villagers and tourists and blocks the noise and danger from the road. Also, individual spaces get created by arranging the stone walls to form appropriate gardens. The stone wall is not a common wall because it is a center of maintaining the daily life of the village and simultaneously creates a new place.
Once insides, the house is sophisticate design and offers high end amenities. By making indoor windows on the second and third floors, layers of each space could be formed. The layers create various spatial relationships and depth with the outside through another interior. Also, traditional closed bathrooms and toilets are stuffy and challenging to get internal, external relationships. Therefore, in this house, small gardens containing sky and nature in the bathroom and toilet provide a sense of openness and internal/ eternal relationships.
The Architecture Design Project Information:
- Project Name: Hahyodaily House
- Location: Namjeju, South Korea
- Project Year: 2018
- Area: 537 m²
- Designed by: UONE architects
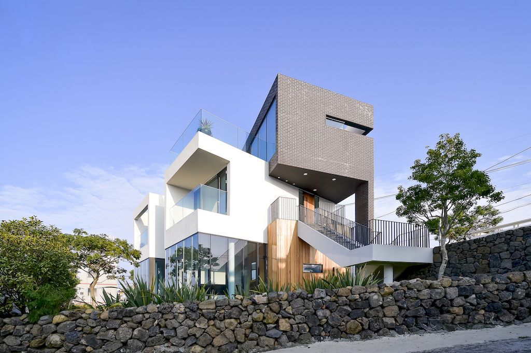
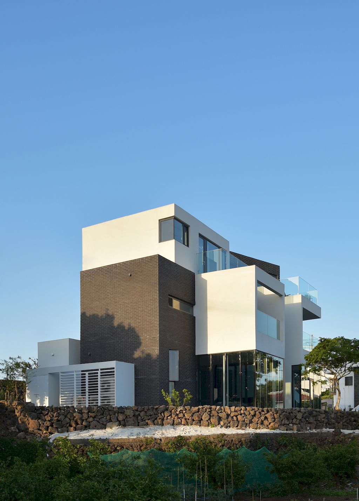
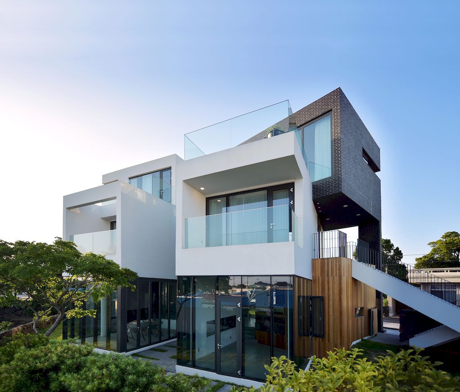
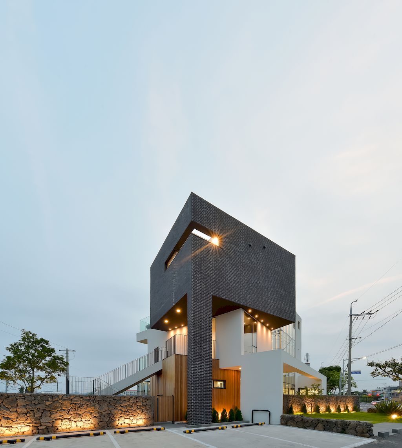
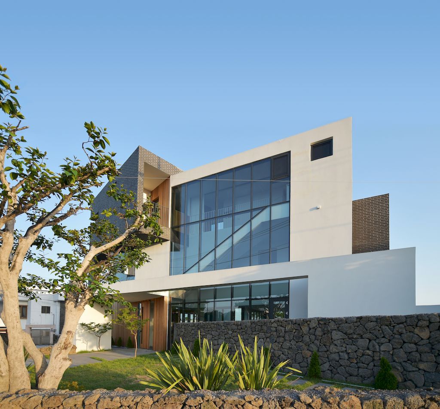
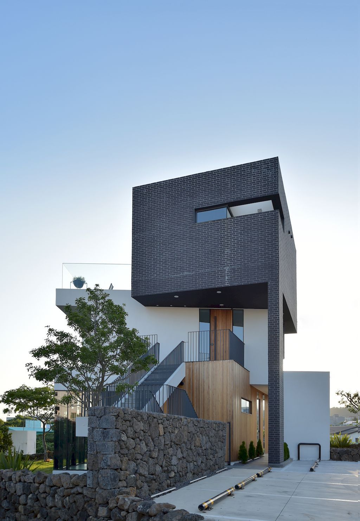
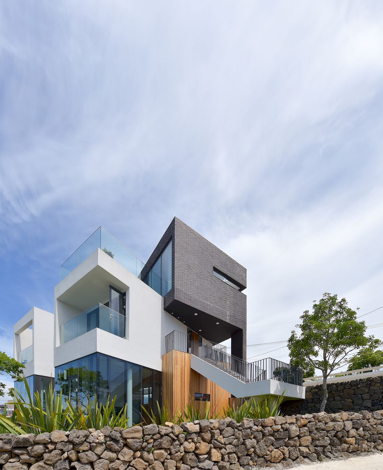
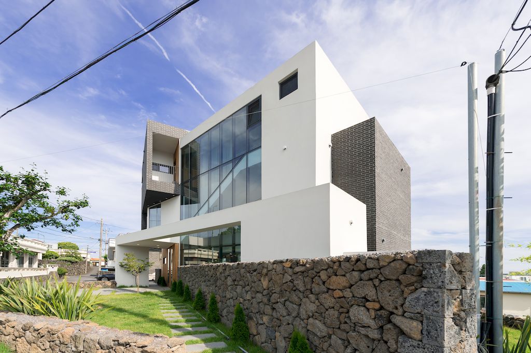
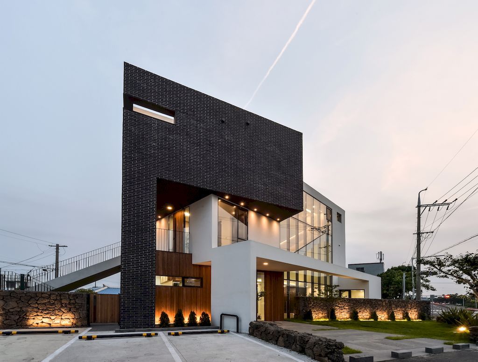
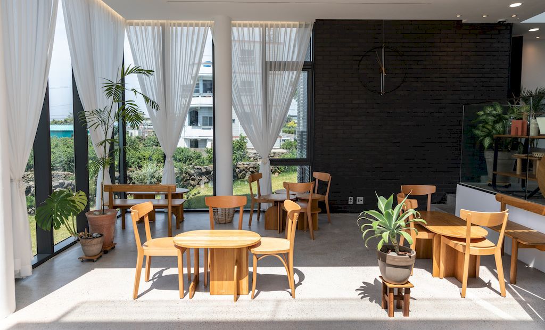
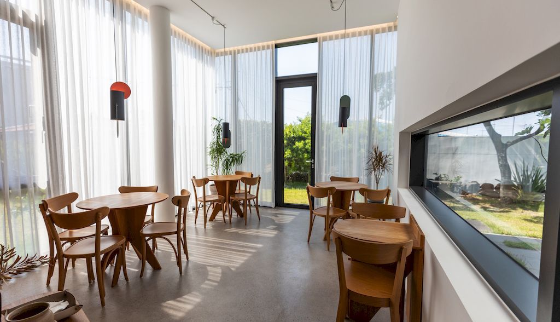
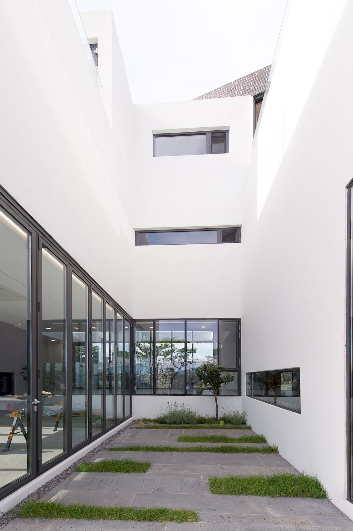
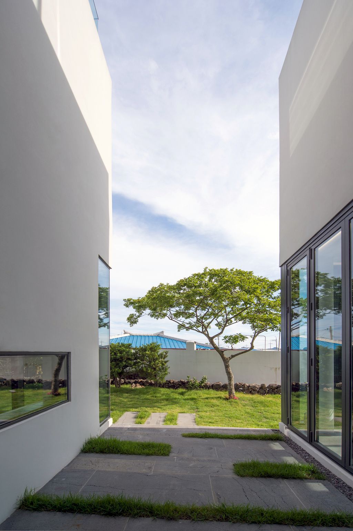
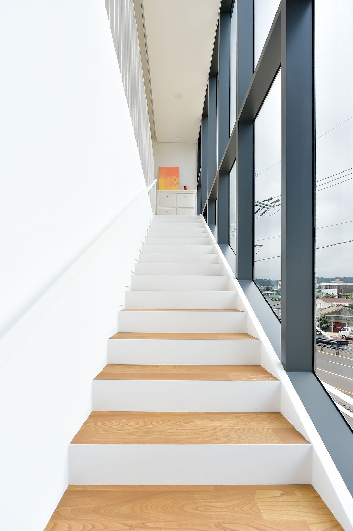
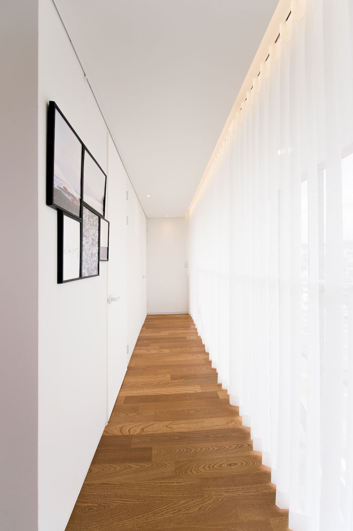
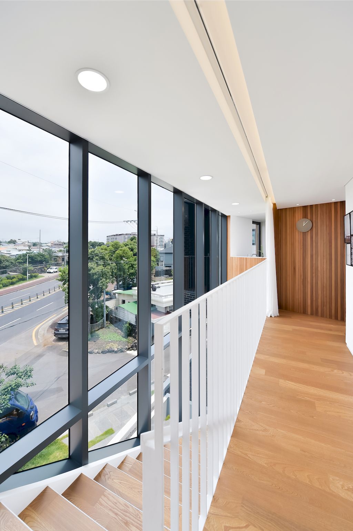
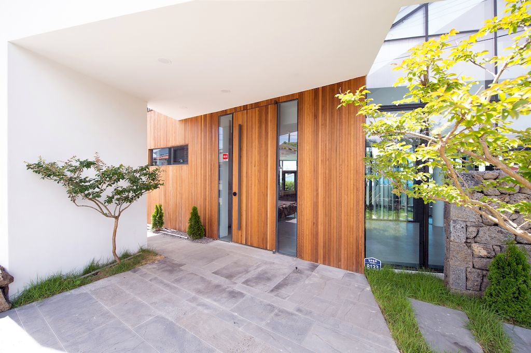
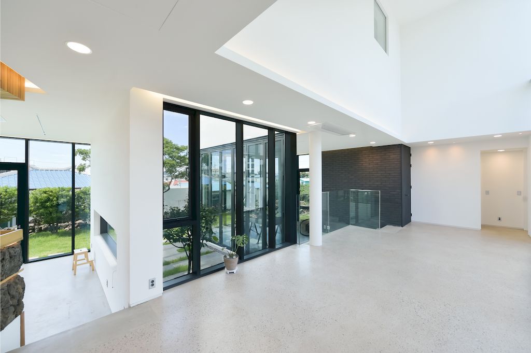
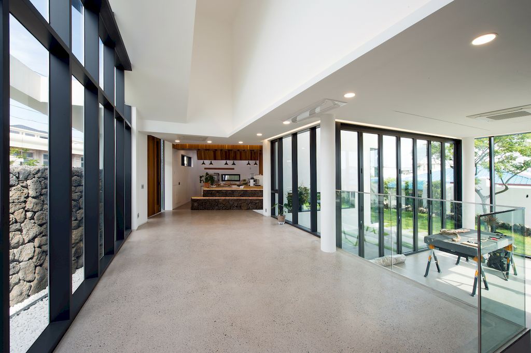
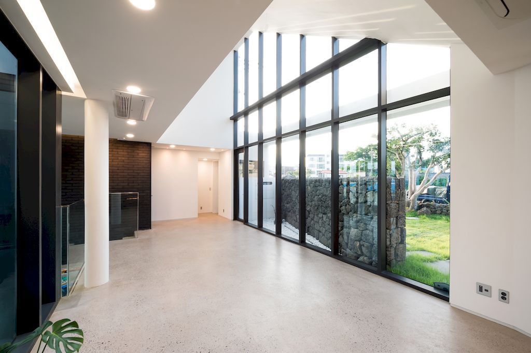
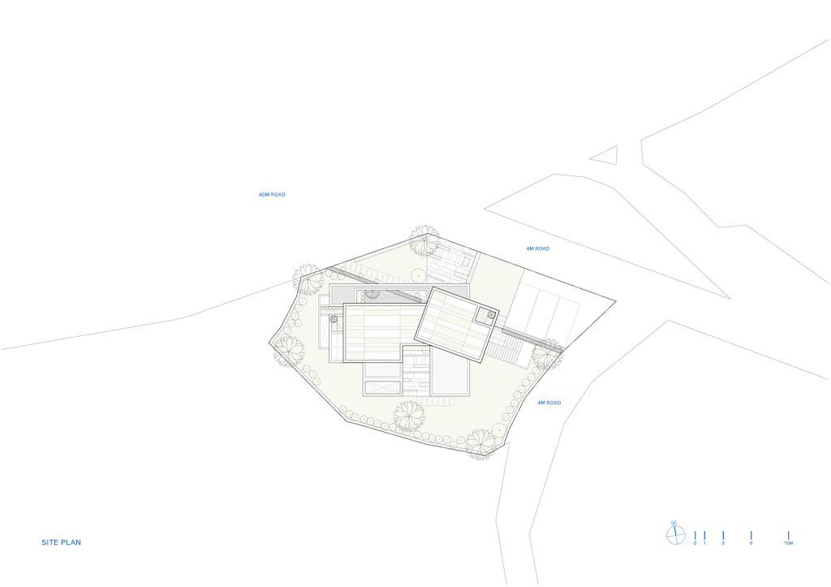
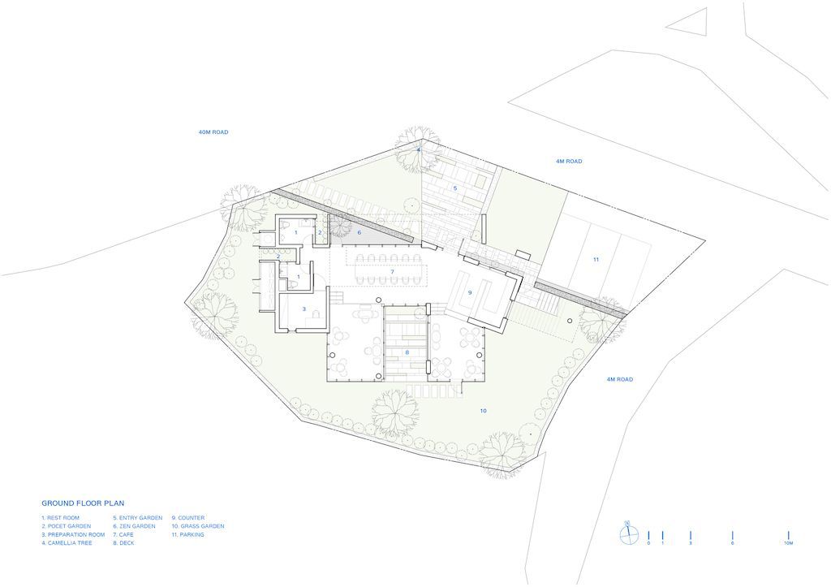
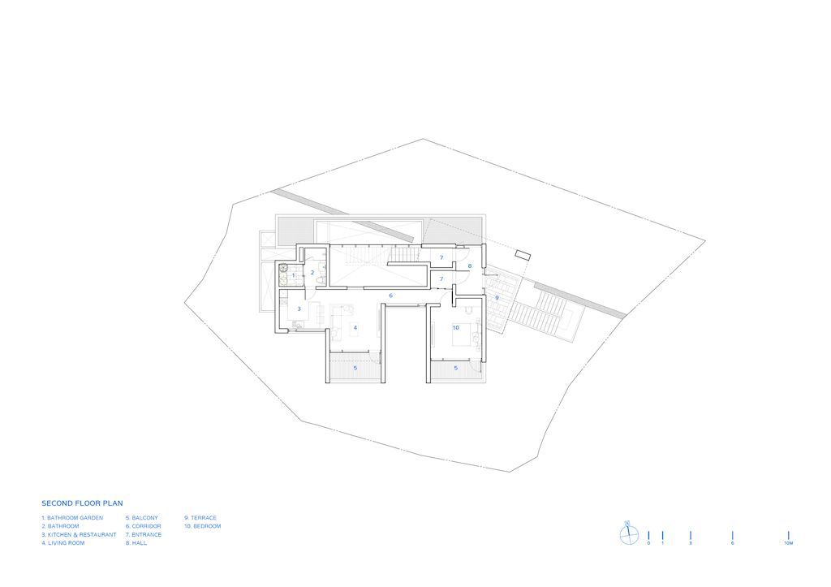
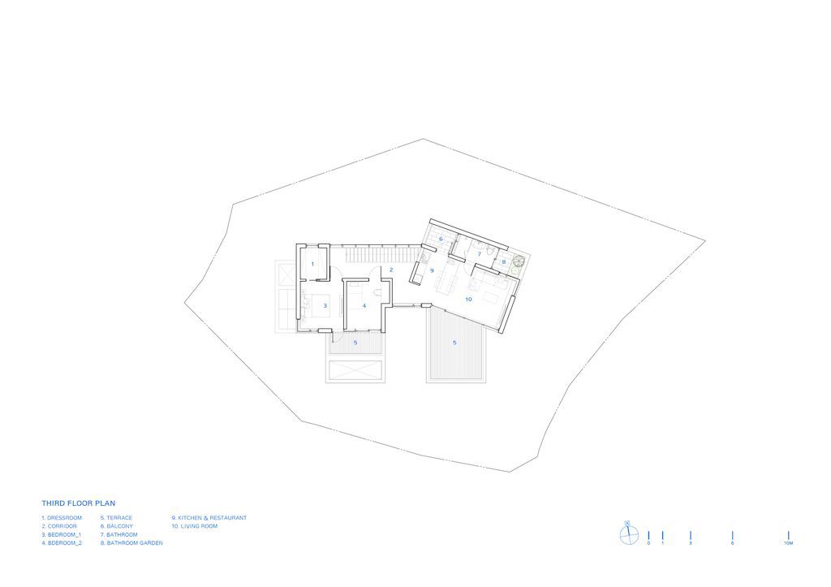
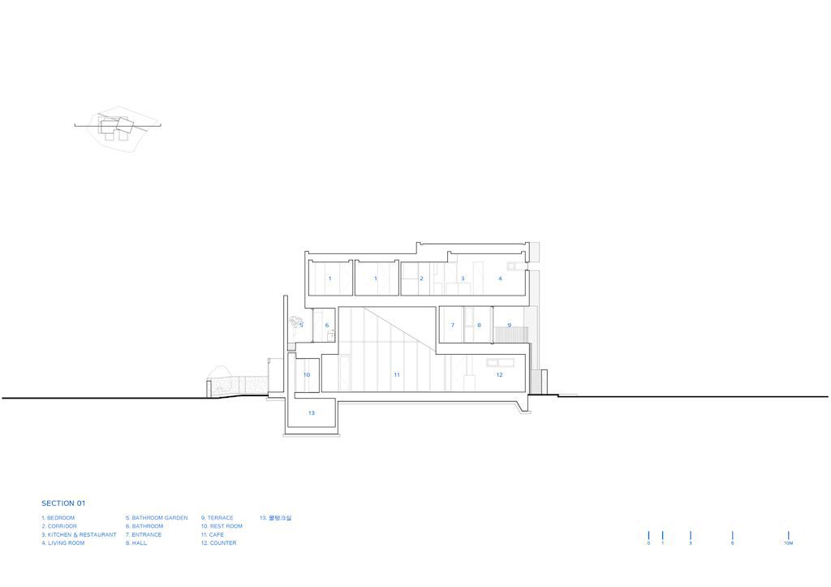
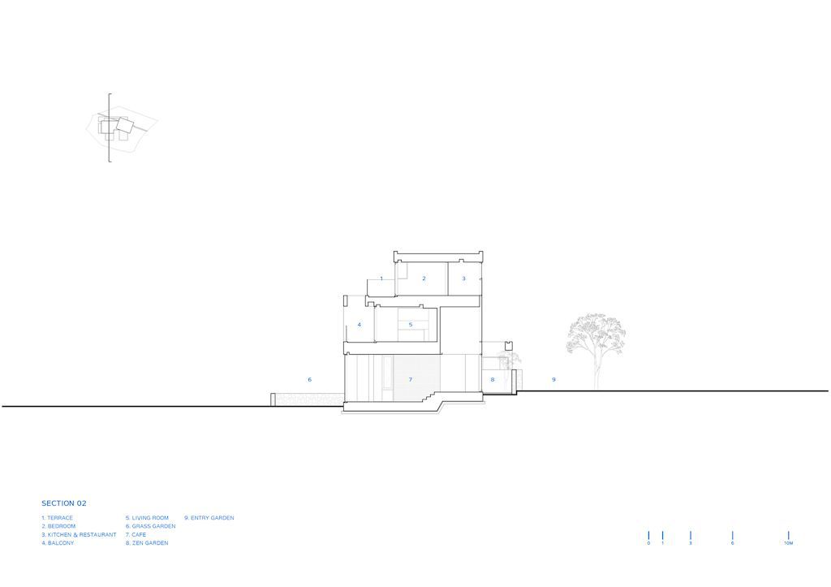
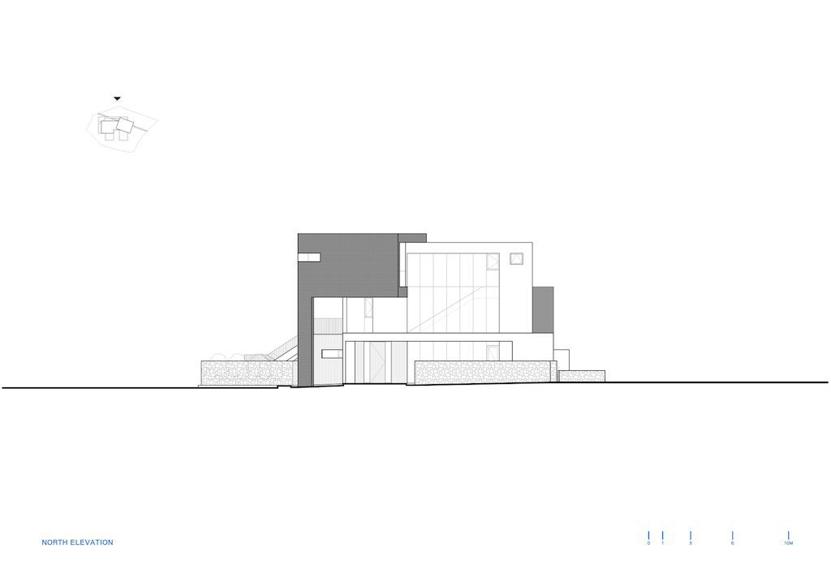
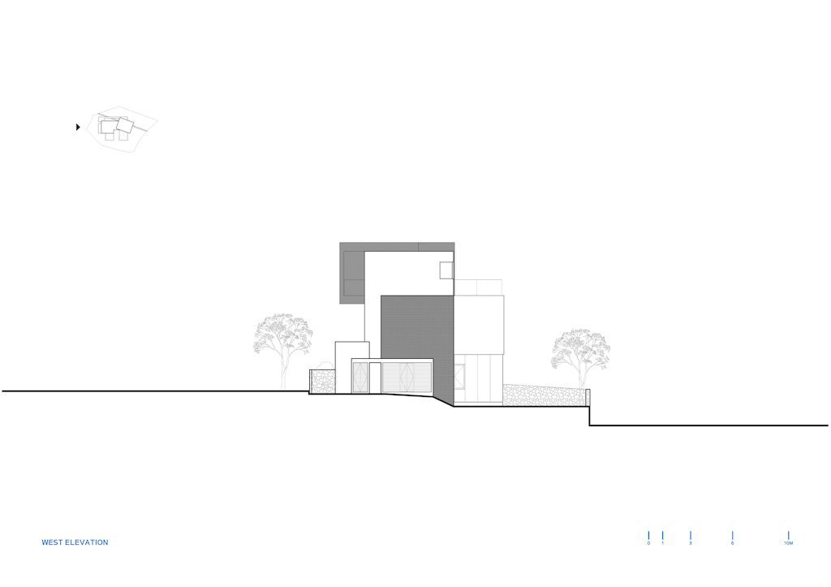
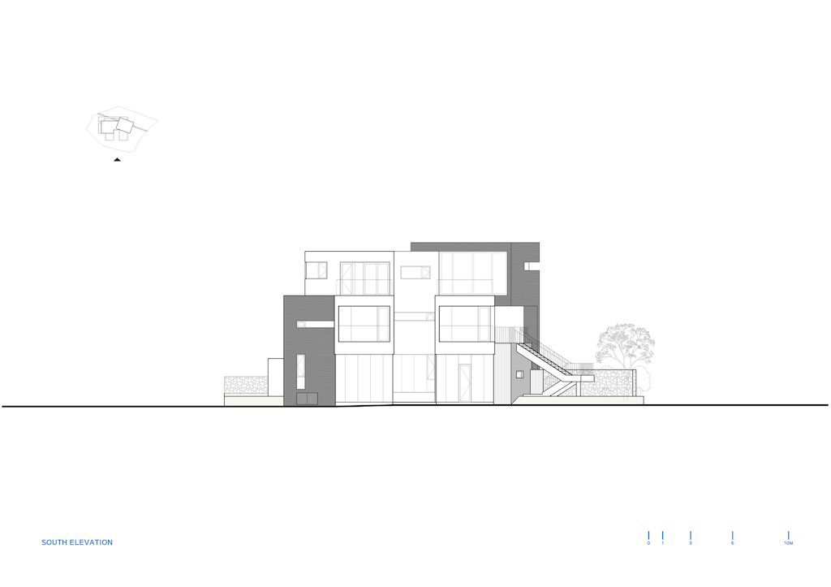
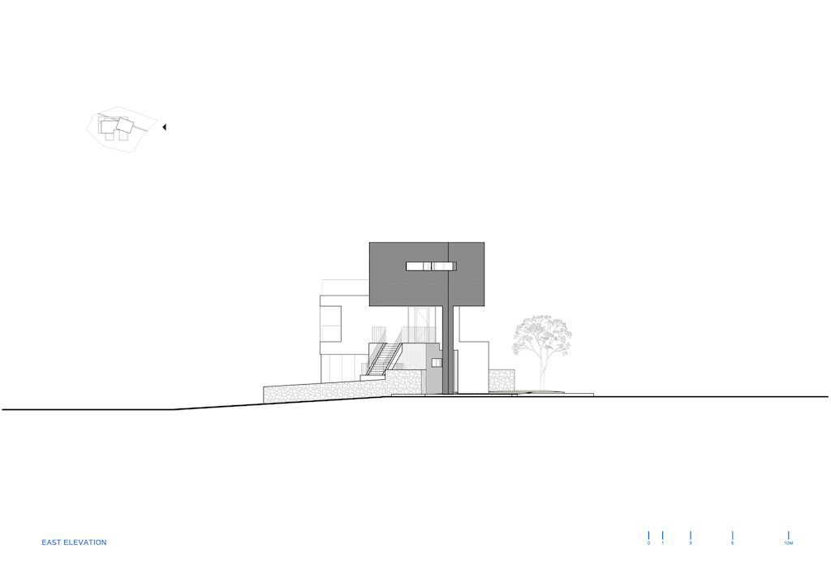
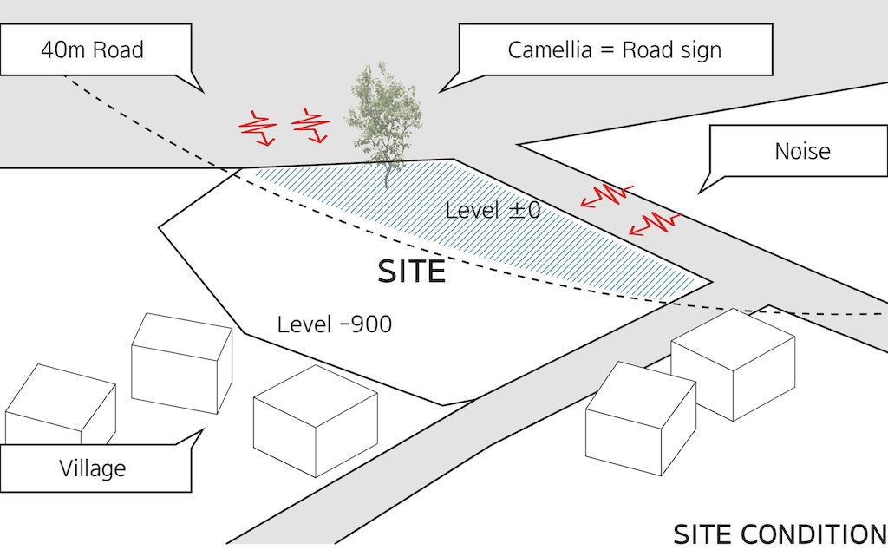
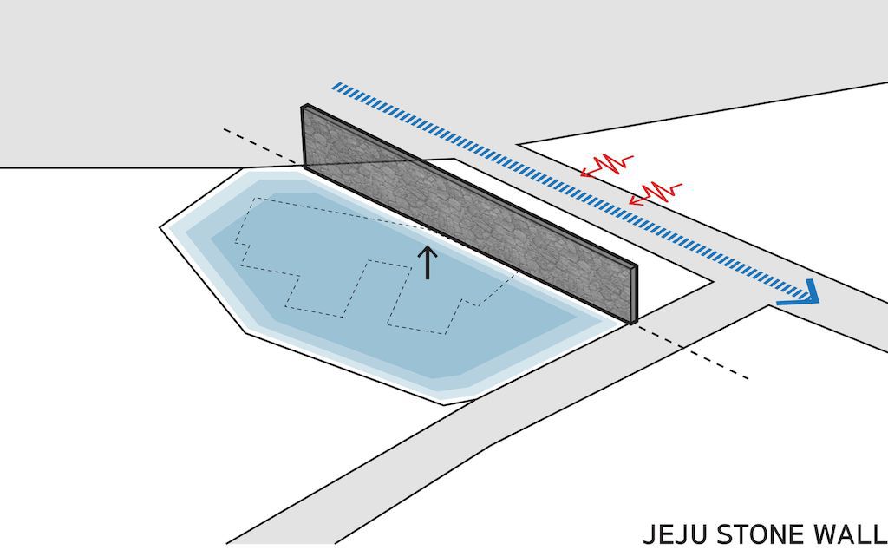
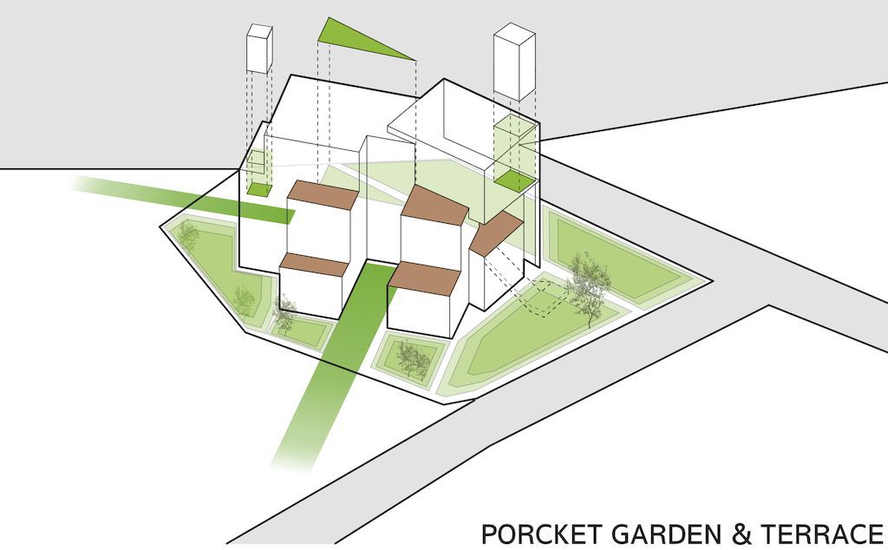
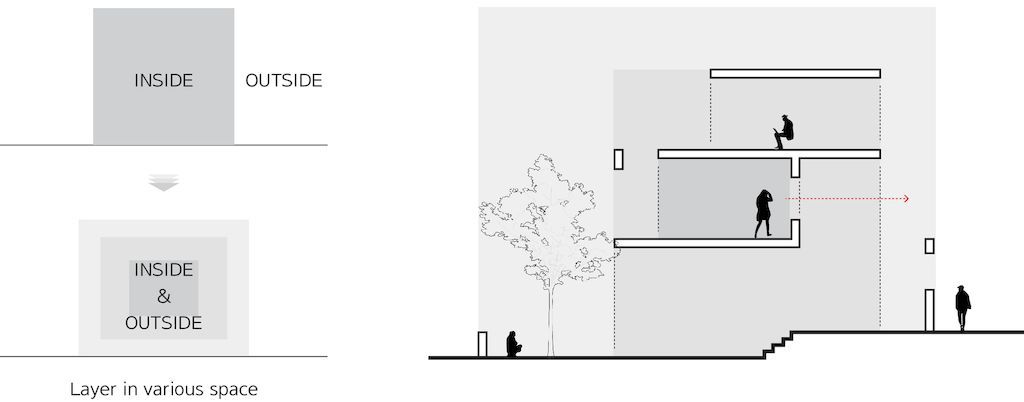
The Hahyodaily House Gallery:
Text by the Architects: There is a 40-meter-road to the northwest and an old 4-meter-road to the northeast. The 40-meter-road is a noisy place caused by many vehicles. The old 4-meter-road has served as the main road of the village of Hahyo before being created the 40-meter-road. However, this road still frequently used.
Photo credit: Dongho Hur| Source: UONE architects
For more information about this project; please contact the Architecture firm :
– Add: 698-5 Donam-dong, Cheju, Jeju-do, South Korea
– Tel: 064-759-0610
– Email: uone0610@daum.net
More Projects here:
- House Z, a unique and functional Home in Brazil by Estúdio LF Arquitetura
- Casa EL, Elegant and Modern Leisure Home in Brazil by MBBR Arquitetos
- Courtyard House M.A., Stunning Luxurious Home in Brazil by Studio AFS
- JSL House with The Privileging Views to The Sea by Bernardes Arquitetura
- TKN House, a Stunning Mountain Home on Steep Site by OTP Arquitetura
