Home Residence Offers Serene Visual Spaces by Spacy Architecture
Architecture Design of Home Residence
Description About The Project
Home Residence, a creation of Spacy Architecture nestled in a serene suburb just 30 km from the bustling heart of Bangkok, offers a tranquil retreat amidst the verdant expanse of a golf course. Indeed, the location, surrounded by individual private plots, provides a peaceful haven where one can unwind after the demands of city life.
This project, positioned face a picturesque lake and lush greens, is a harmonious blend of architecture and nature. Its design philosophy embraces openness and transparency, with ribboned windows framing the exterior landscape and invite abundant natural light. The interior seamlessly connects with the generous outdoor environment, foster a sense of unity.
On the other hand, the ground floor is an open, flexible space designed to encourage interaction among occupants. Here, the kitchen, dining area, living room, and study flow into one another, promote a sense of togetherness. Large windows on the West elevation open to scenic views of the tranquil lake, allow for natural ventilation and a visual connection with nature. Custom oak wood furniture and sofas adorn the space, create an atmosphere of simplicity and comfort.
Also, a well designed study area benefits from indirect lighting, enhance work comfort and add visual interest to the architecture. The home’s clean, uncluttered design minimizes distractions, foster peace and relaxation. Besides, high ceilings on the ground floor contribute to the spaciousness and versatility of the living areas, while wood floor exudes warmth.
Overall, this house is a testament to the designer’s skillful orchestration of space, where architecture and nature coexist in perfect harmony, offers a serene and invite place to call home.
The Architecture Design Project Information:
- Project Name: Home Residence
- Location: Thailand
- Project Year: 2023
- Area: 320 m²
- Designed by: Spacy Architecture
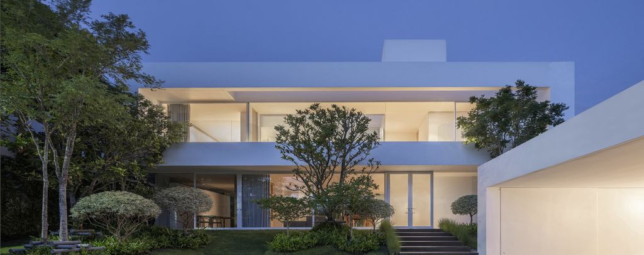
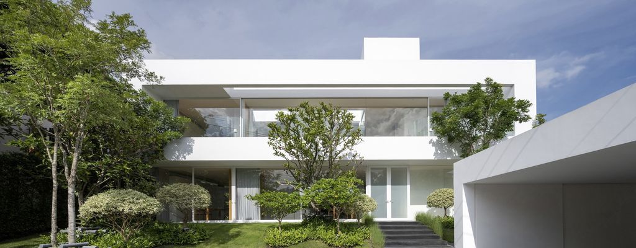
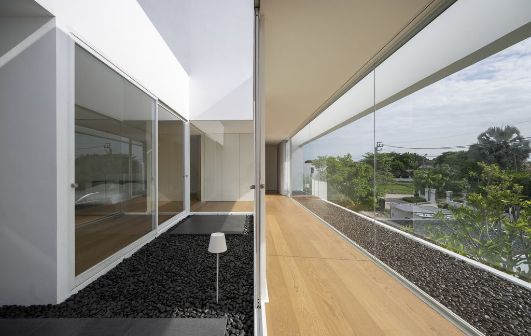
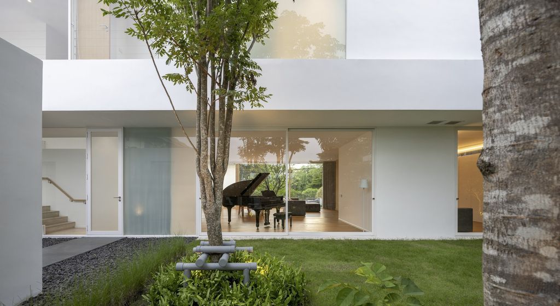
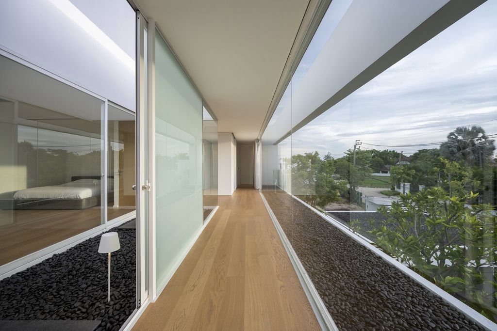
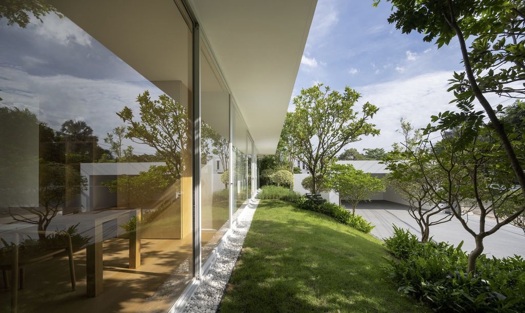
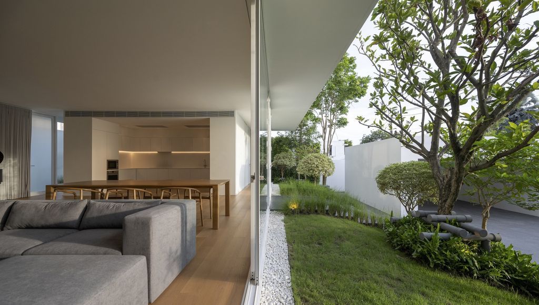
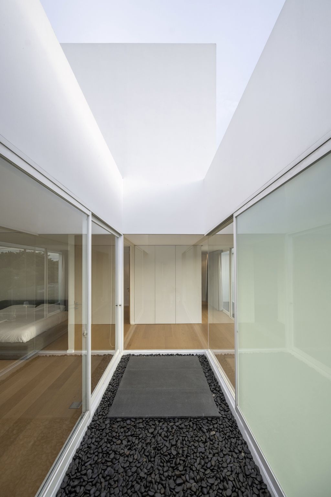
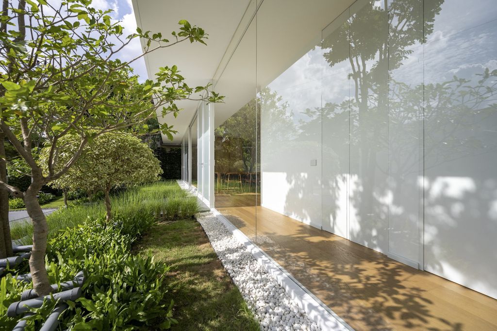
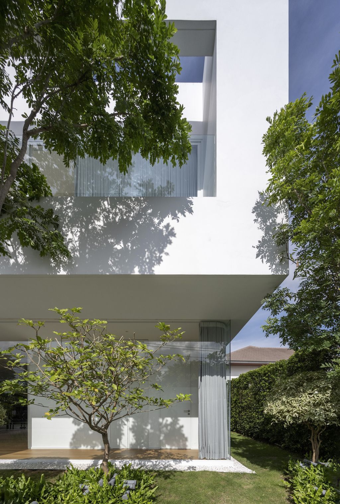

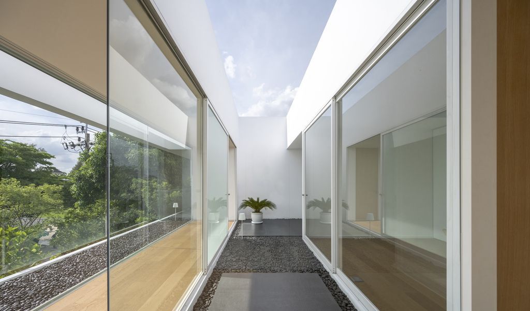
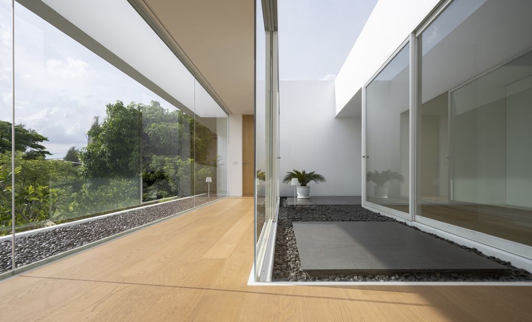
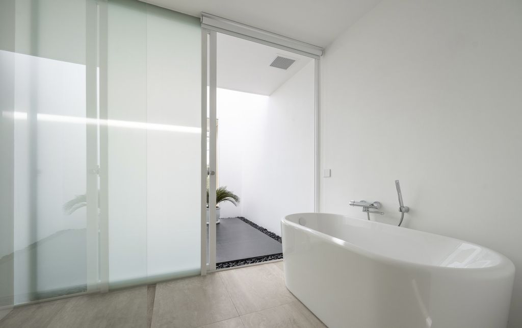
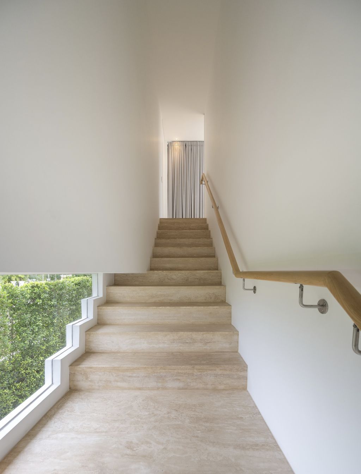
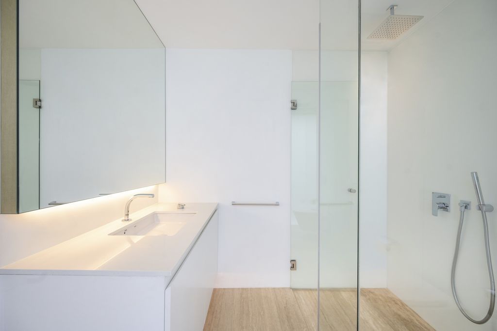
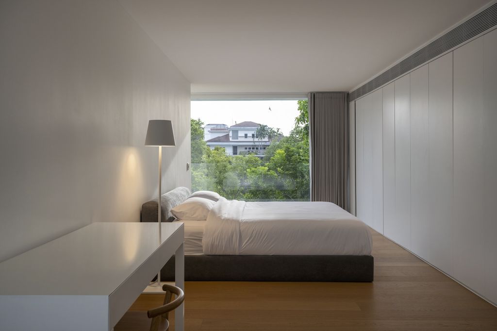
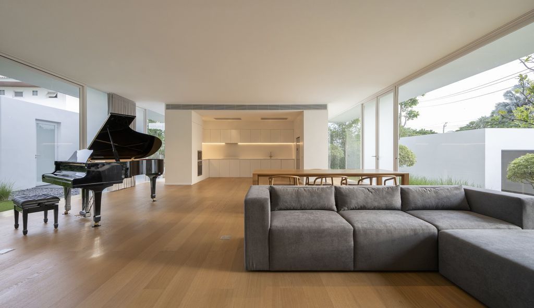
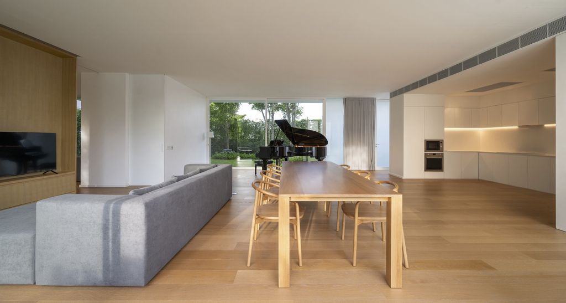
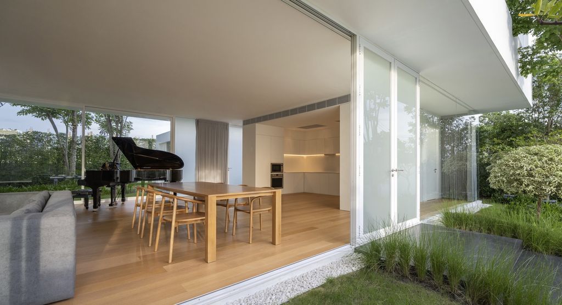
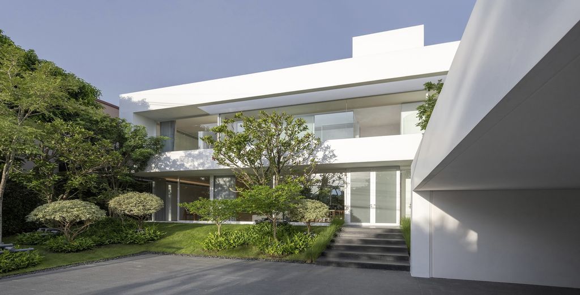
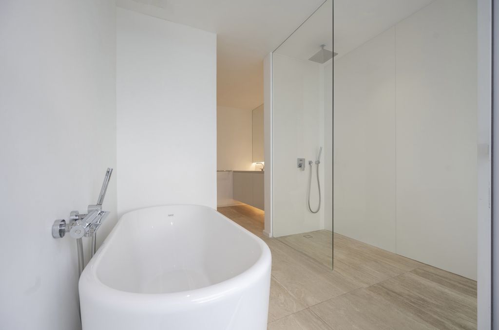
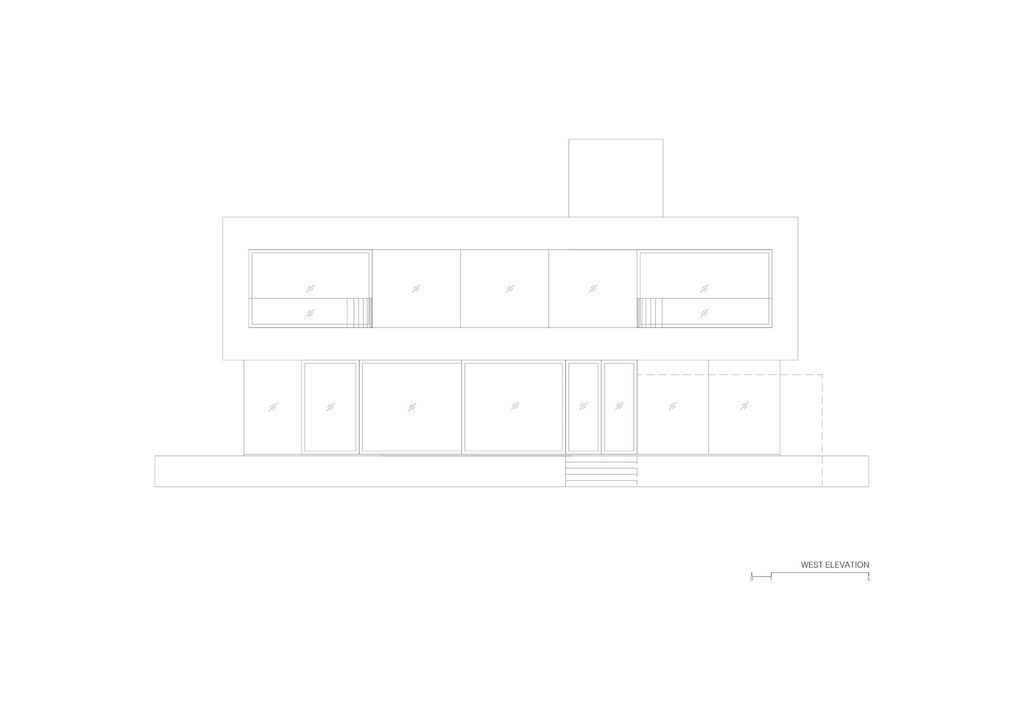
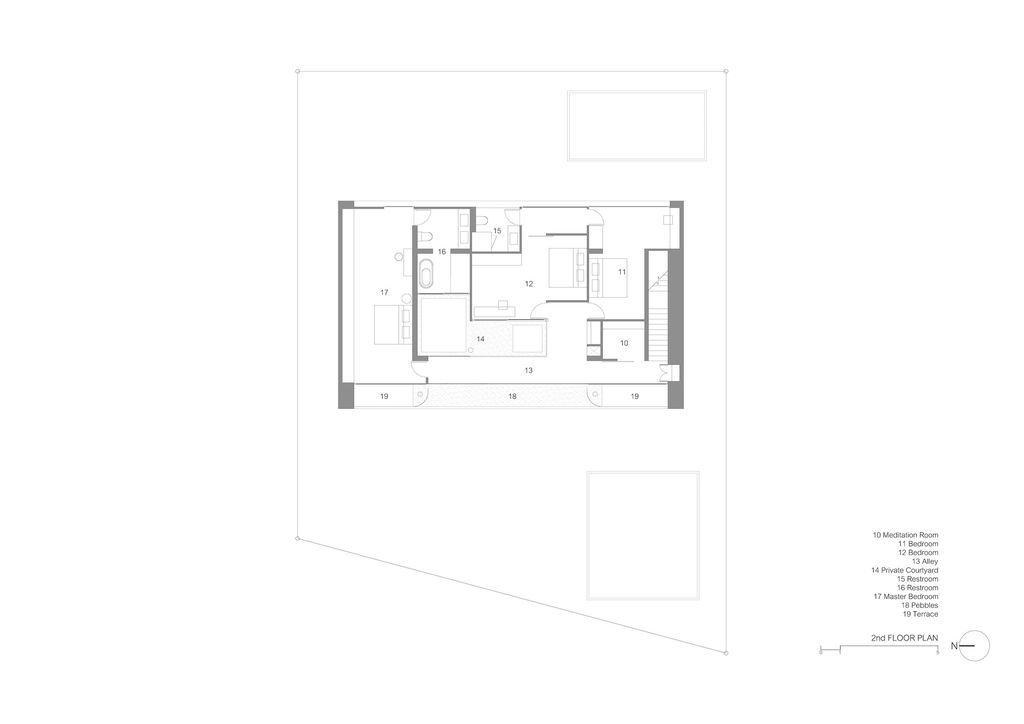

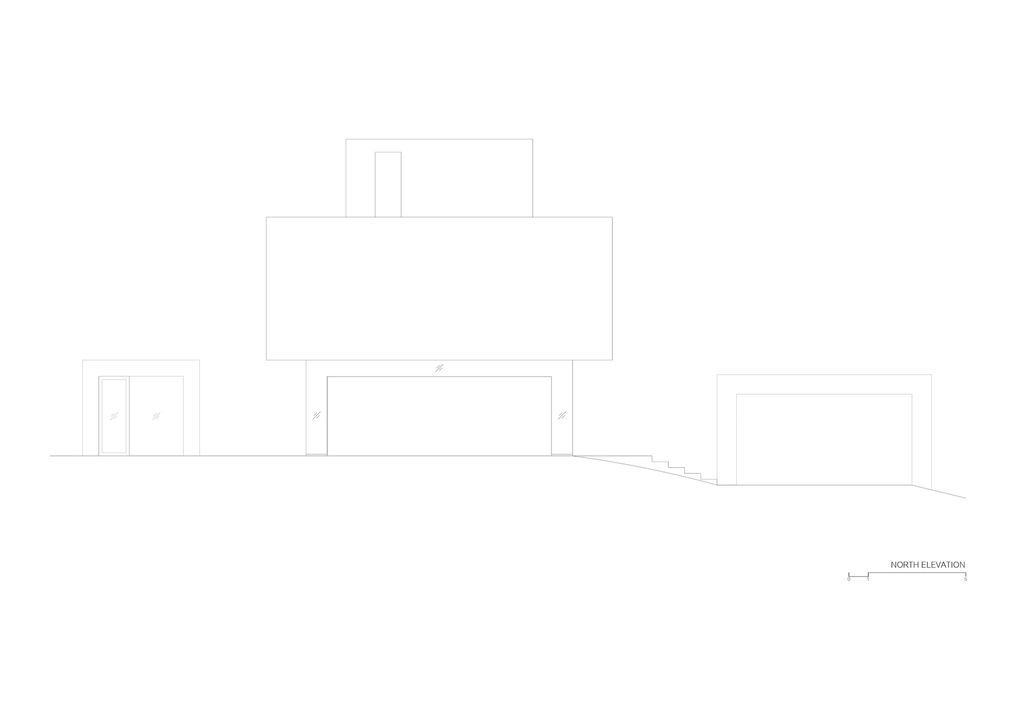
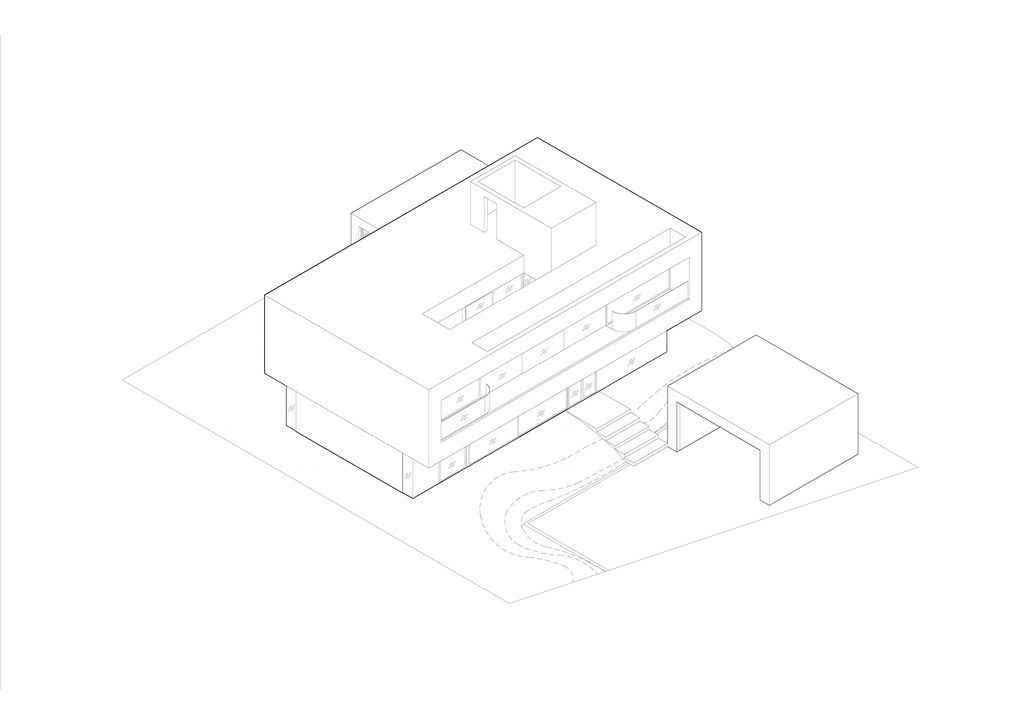
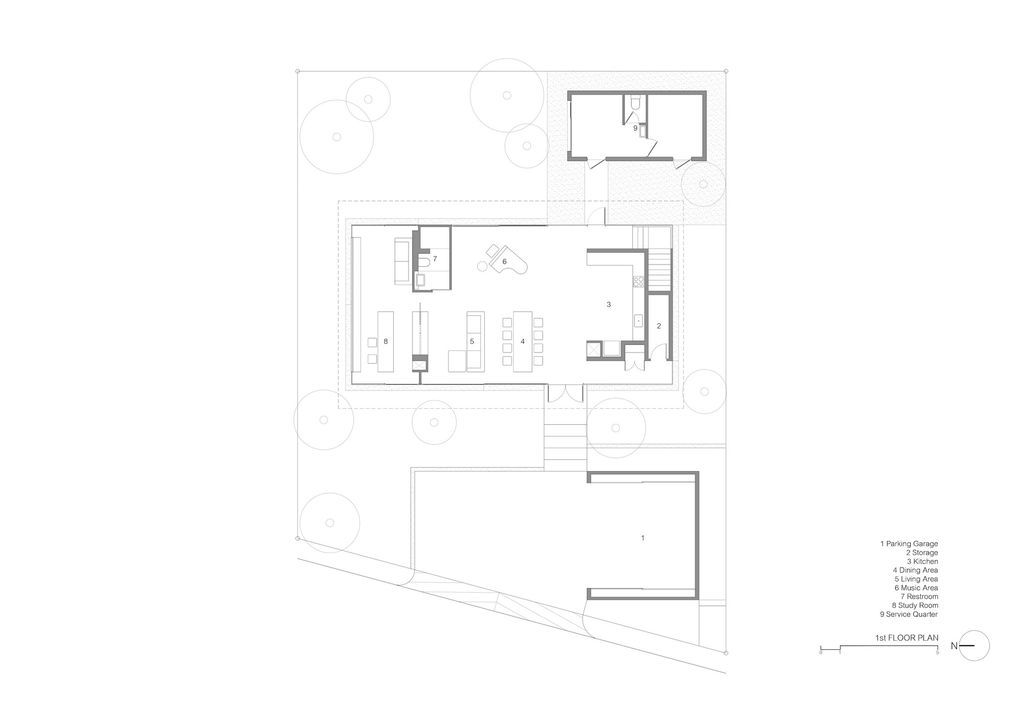
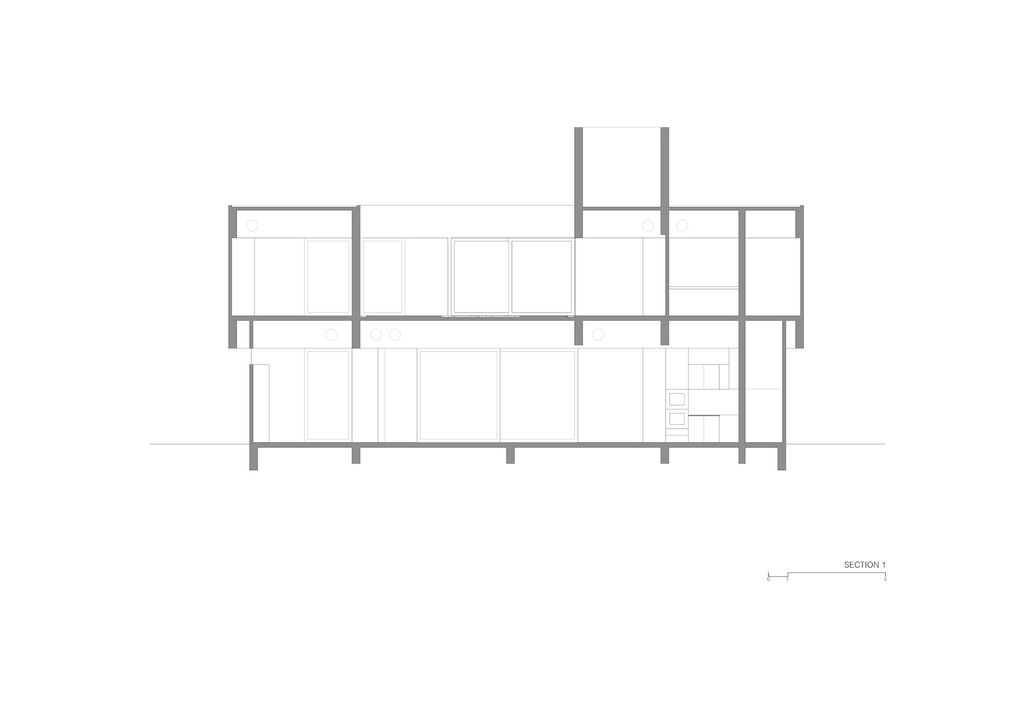
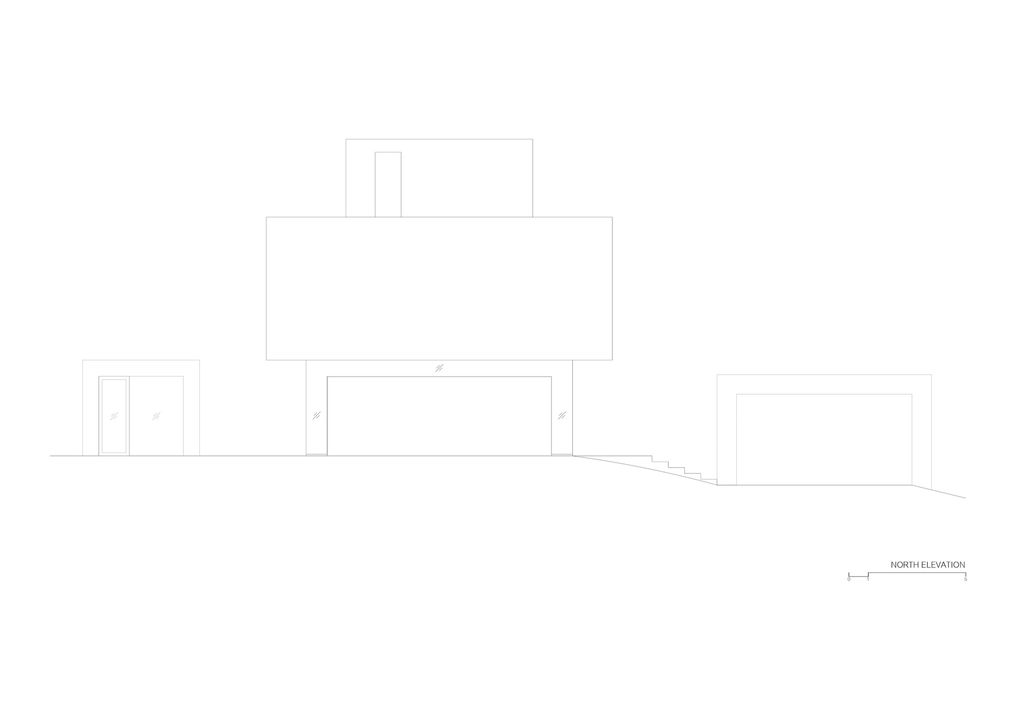
The Home Residence Gallery:









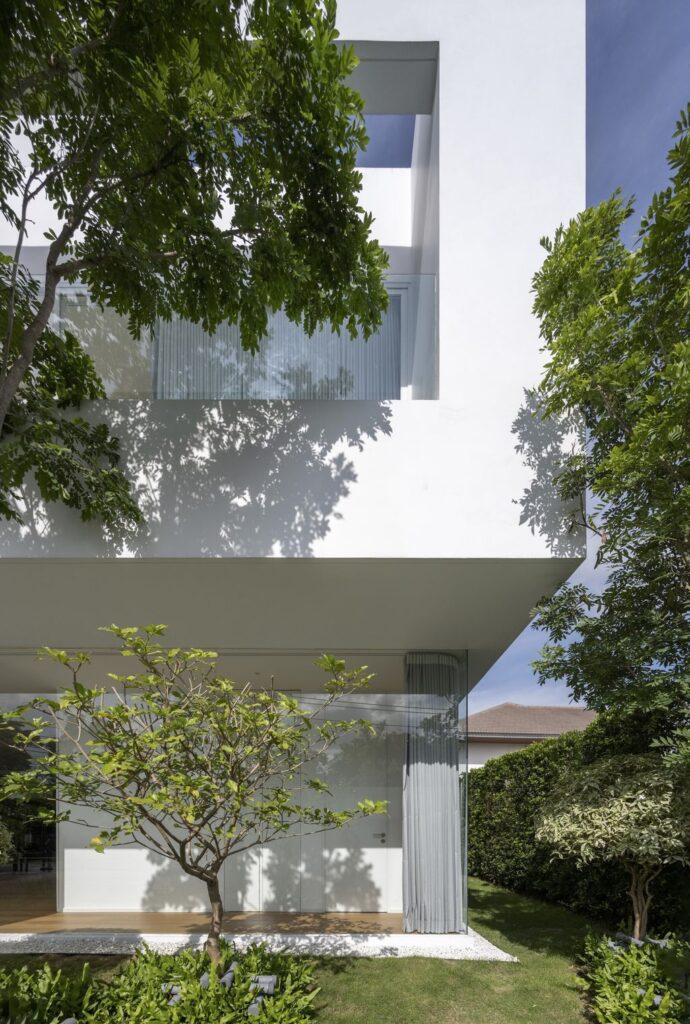
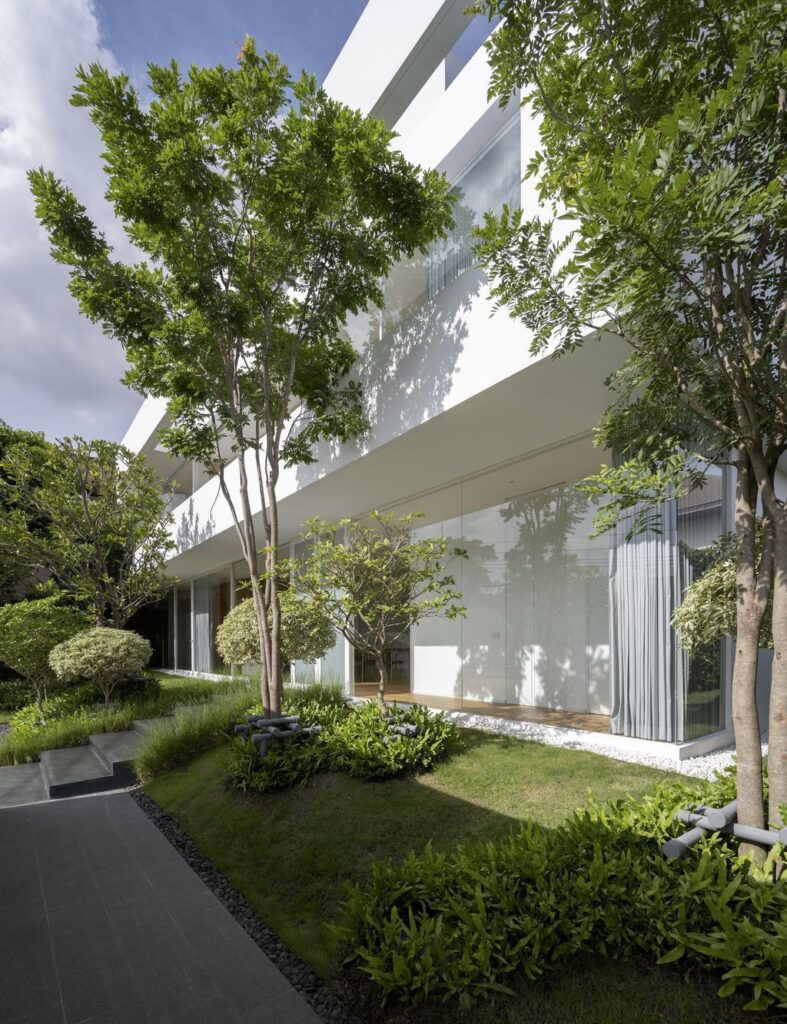



















Text by the Architects: The house is located in a quiet suburb, 30 km from the heart of Bangkok, where individual private plots were laid out around a lush golf course at the center. Besides, the neighborhood is quite a perfect location that provides a hideaway nature to live after spend rough hours in a busy city. It’s quite a place in which we can allow life to flow, spend quality time, and ease up for a moment. Also, the house faces a lake across the internal road and pedestrians in the West. The house corresponds with serene visual elements from the living space to nature.
Photo credit: Rungkit Charoenwat | Source: Spacy Architecture
For more information about this project; please contact the Architecture firm :
– Add: 47/1 4th Floor (R43-44) Soi Sukhumvit 49 Yaek 1 Klongton Nuea, Wattana, Bangkok 10110
– Tel: 02-003-5943
– Email: contact@spacy.co.th
More Projects in Thailand here:
- Seacliff Modern Villa Concept in Cape Sawan, Thailand by SAOTA
- Akas Villa in Thailand by Black Pencils Studio
- Sky Dream Villa in Chaweng Noi, Thailand
- TP House with Private, Serene and Greenery Spaces by 2929 Design Lab
- Pie House, An Impressive White Concrete Block by Greenbox Design



























