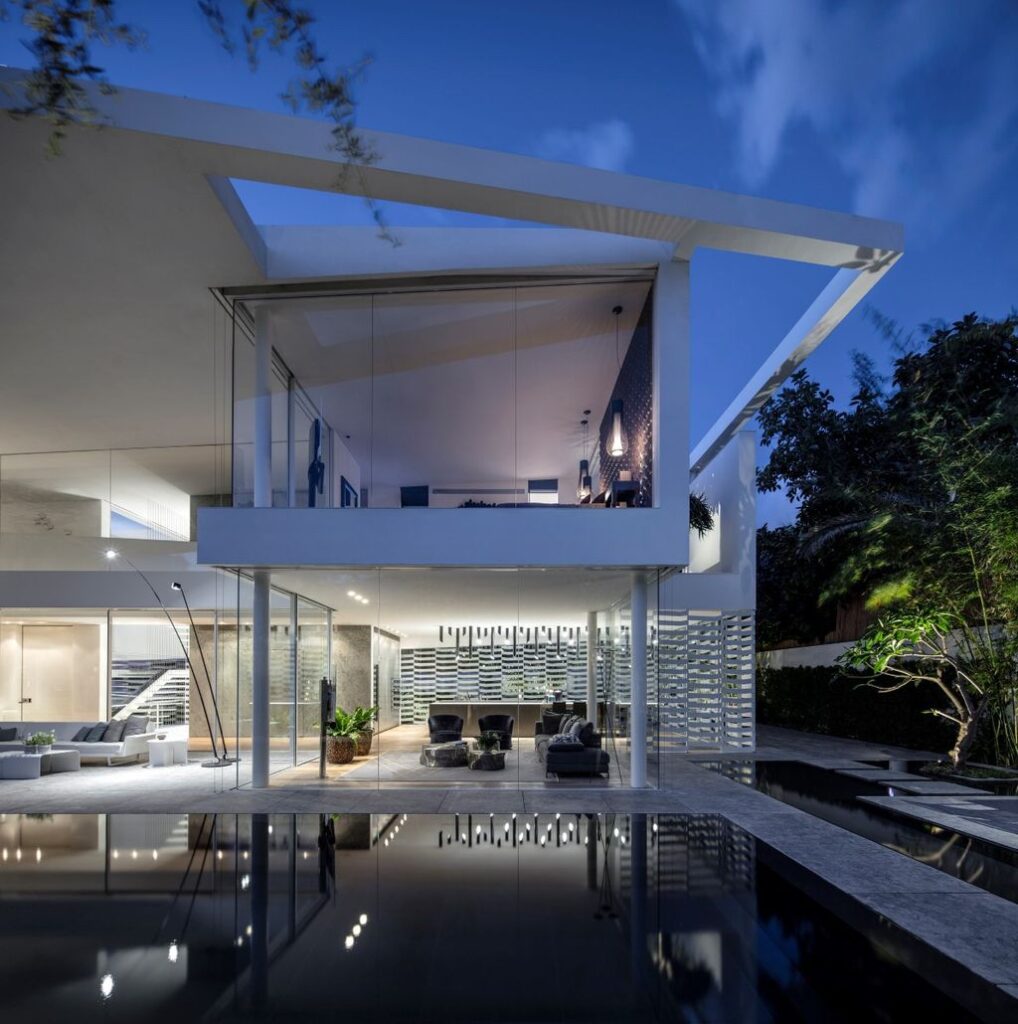J House with Raised roof, Latticed walls, Bridge entrance by Pitsou Kedem
J House by Pitsou Kedem Architect with the entwinement between unique and dynamic architectural construct, the attractive and clever greenery and garden systems and the modern and trendy furnishing of the design compose an atmosphere of elegant and luxurious home. Indeed, the ripples of water, the beams of light, and the prickles of exotic plants come together with the cantilevered roof, unusual shapes, glass lines and wooden lattice in one deep dimensional spaces of dynamic tension.
This house is an 800-square-metre family home, located in Herzliya, an affluent northern area of the Tel Aviv District. It hides partially from the street behind a tall wall. So, its visible facades are separated into horizontal bands that provide privacy for the house. Once insides, the premises are big, fill with light, open and interconnected with the gardens and the green elements of the decor composition and arranged in modern and elegant style. Also, it is is wonderful combination of living room idea; dining room idea; kitchen idea; bedroom idea; bathroom idea; and other great ideas. Thus, the whole house exudes style, class, and strong, unusual character.
The Architecture Design Project Information:
- Project Name: J House
- Location: Herzliya, Israel
- Area: 800 m²
- Designed by: Pitsou Kedem
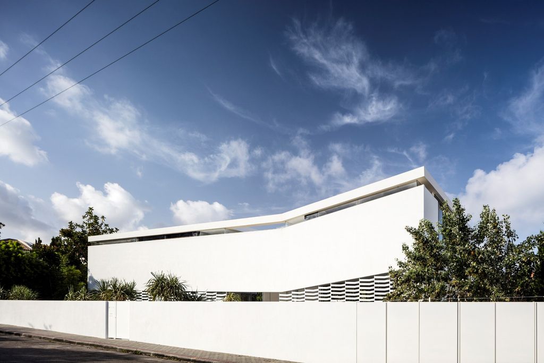
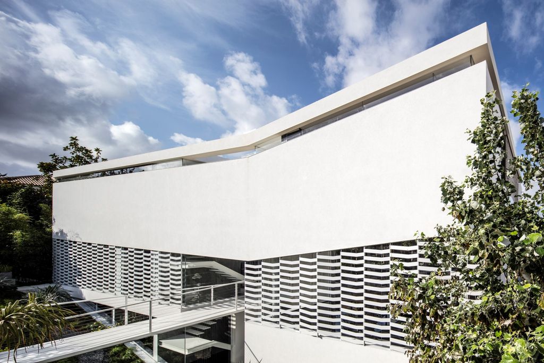
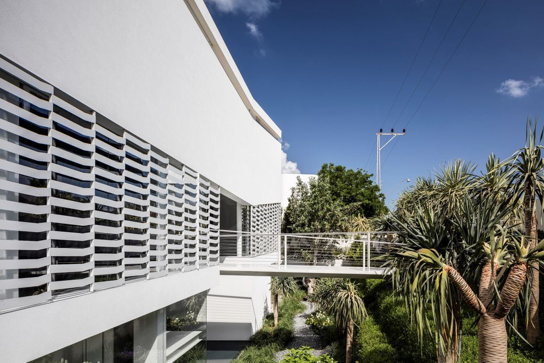
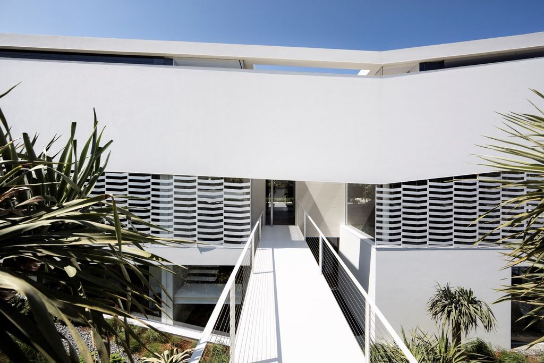
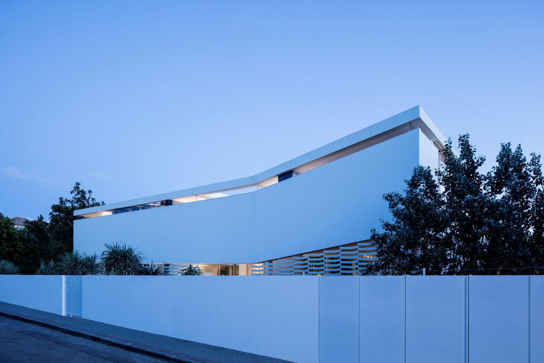
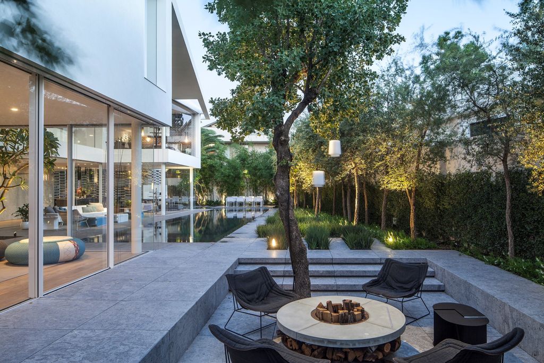
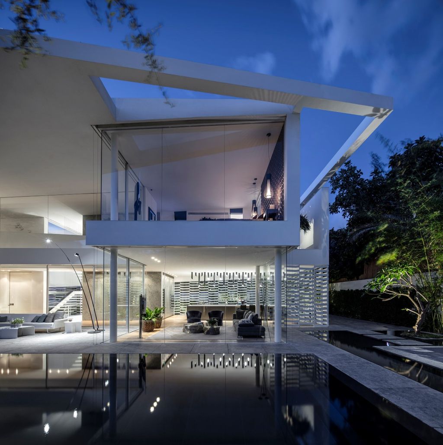
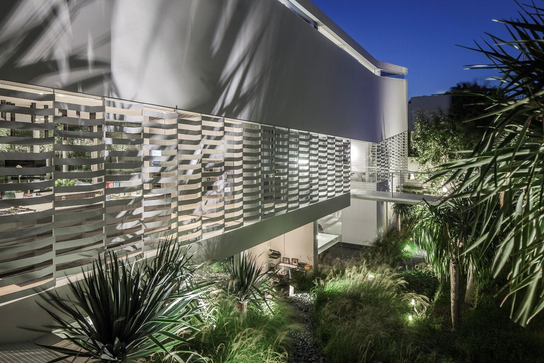
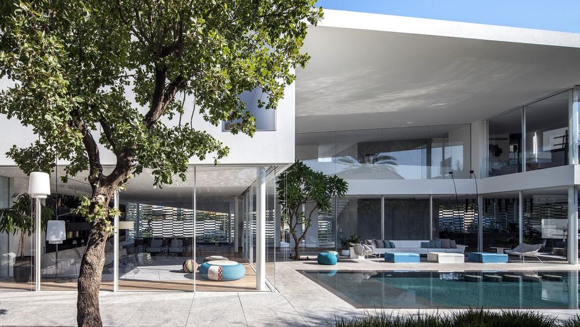
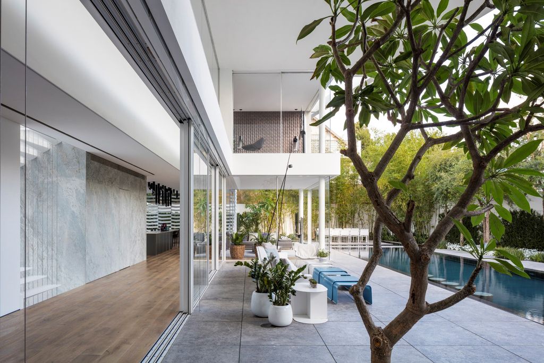
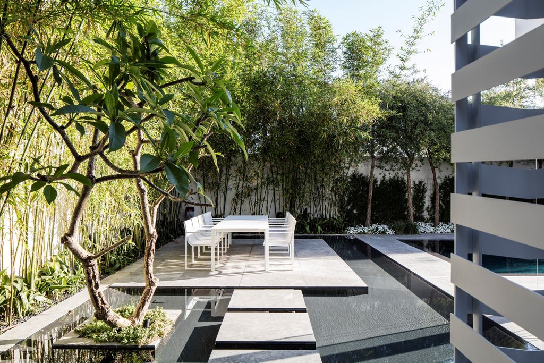
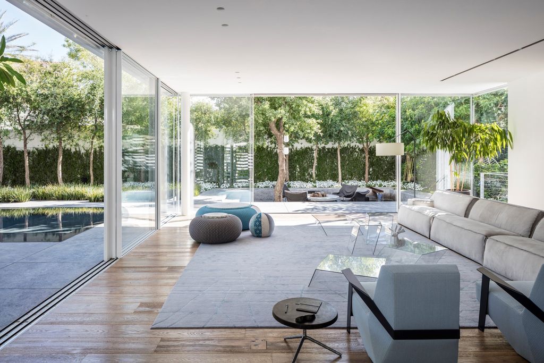
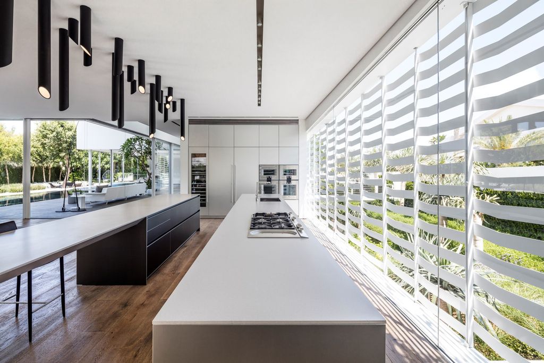
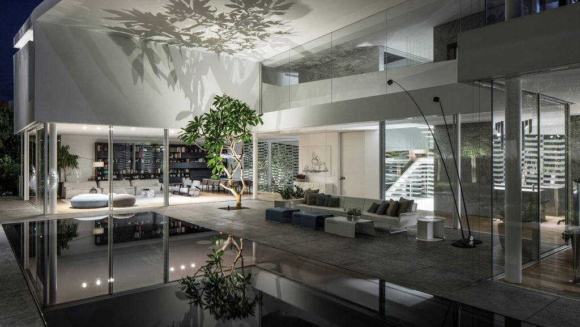

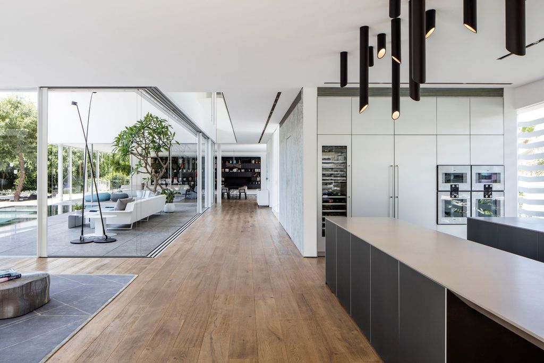
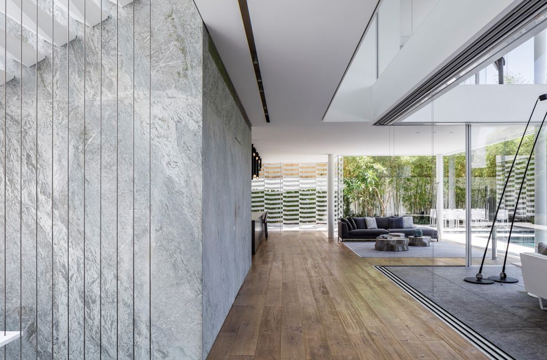
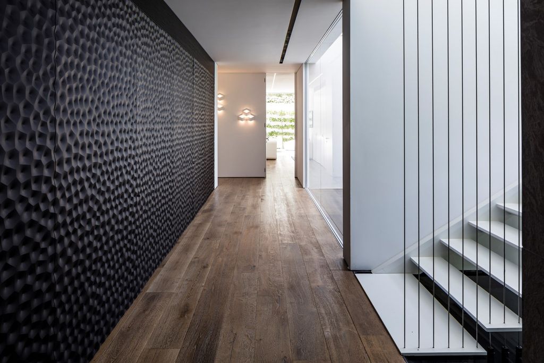
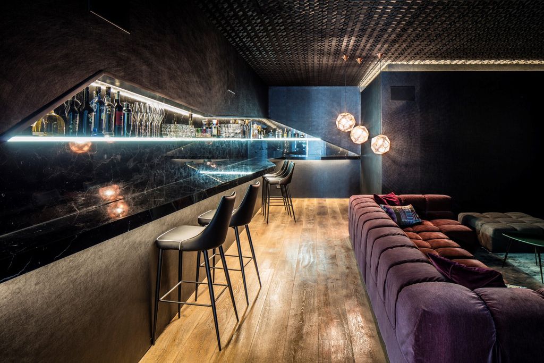
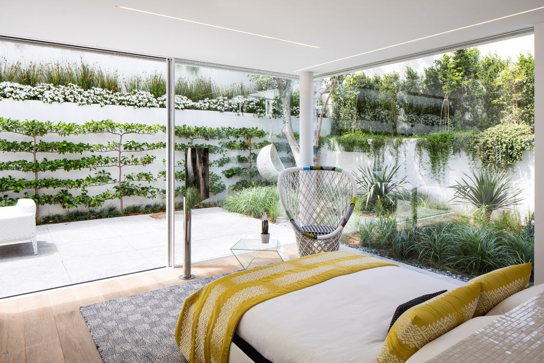
The J House Gallery:
Text by the Architects: The story of the J House originates from its surroundings. The view from the street to the entrance reveals a resolute stone path, a sidewalk, asphalt and an outdoor wall, all forming one complete composition. After a moment, tension is created by the realization of the slope downward from the street and the ambitious reach of the roof upwards – a roof noted by its whiteness, long window and sense of levity.
Photo credit: Amit Geron| Source: Pitsou Kedem
For more information about this project; please contact the Architecture firm :
– Add: 39 Maze St. Ground Floor Tel-Aviv
– Tel: 03.6204493
– Email: office@pitsou.com
More Tour of Elegant Houses here:
- House of Party Combines Family Life with Entertaining by Pitsou Kedem
- The Elements house, perfect place to host & entertain by AR Design Studio
- Seaview Escape House Decorated by Charm of the Sea by Coates Design
- A luxury Lurline Bay home by talented Con Hairis in New South Wales for sale
- Superb Seaforth villa in New South Wales designed by Dino Raccanello for Sale
