Kloof Road House by Nico van der Meulen Architects
Architecture Design of Kloof Road House
Description About The Project
Kloof Street House designed by Nico van der Meulen Architects, nestled at the base of a nature reserve in Bedfordview, Johannesburg. The client’s vision was for a family-friendly home that embraces outdoor views and spaces for entertaining. This vision was realized in a 1100m² architectural masterpiece, dramatically transformed from a modest single-story house. Every room opens to the outdoors, seamlessly blending indoor and outdoor living.
Werner van der Meulen’s design connects the new structure to the old one with decorative steel forms that wrap and frame the house, exemplifying parasitic architecture. Approaching the home, one is greeted by a bold monolithic boundary wall that piques curiosity about the interior. This concrete-clad wall serves as a host to blackened steel elements overhead, introducing the design concept. The black steel sliding garage doors in front of the four new garages atop the existing house form another barrier, heightening the home’s mystique.
Nico van der Meulen Architect’s hallmark of merging indoor and outdoor spaces is achieved with frameless folding glass doors, transforming the lanai into an extension of the living room. Angled columns and steel beams punctuate the double-volume space, making the structural elements appear sculptural, while the displayed sculptures complement the building’s structural components.
Kloof Street House features four en suite bedrooms: two children’s rooms and a guest room downstairs, and the main bedroom suite upstairs. The main bedroom includes a large open balcony with garden views and an open-plan bathroom that leads to a spacious dressing room. The suite also has a lounge area with a TV, fireplace, and a mini kitchenette bar. A pajama lounge/ playroom upstairs overlooks the living spaces and kitchen, connected to a large north-facing balcony that forms the lanai’s roof, offering garden views.
M Square Lifestyle Design translated the architectural concept into the interior spaces. Steel perforated panels soften the home’s brutal forms, while selected lighting emphasizes the bold angles. Using concrete, glass, and steel links the interior and exterior, blending architecture and interior design. The furnishings, decor, and feature lights, sourced from M Square Lifestyle Necessities, complement the bold design.
The Architecture Design Project Information:
- Project Name: Kloof Road House
- Location: Bedfordview, Johannesburg, South Africa
- Designed by: Nico van der Meulen Architects
- Interior Design: M Square Lifestyle Design
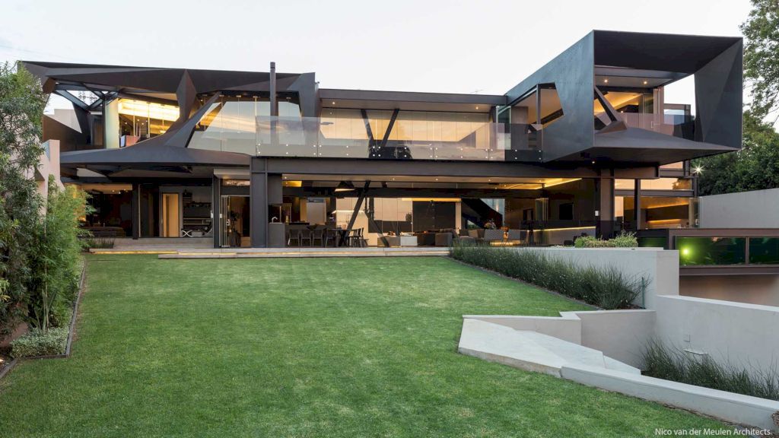
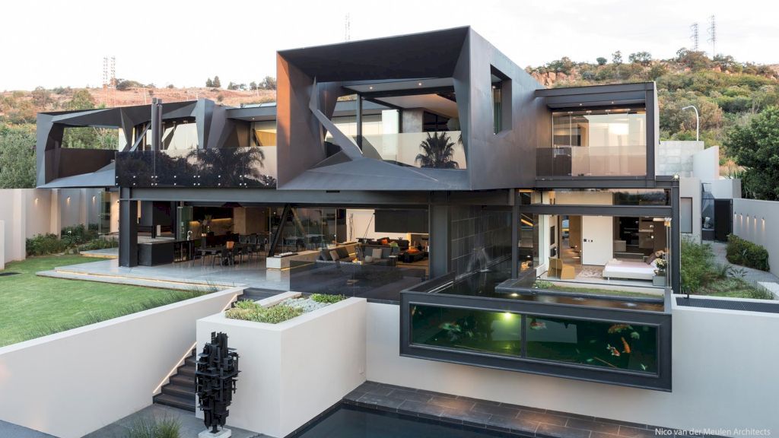
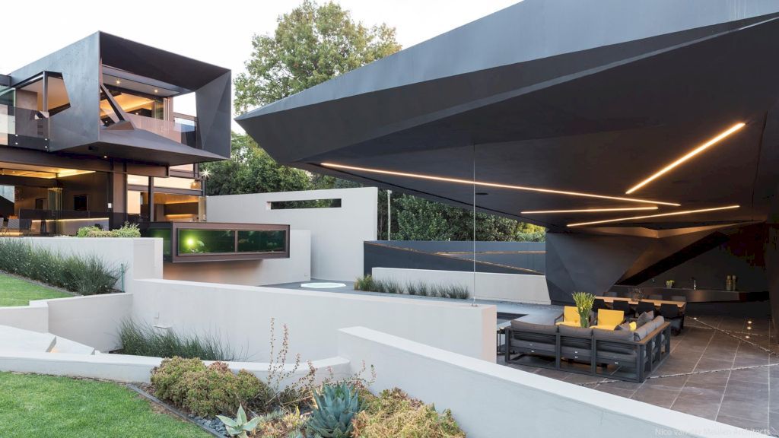
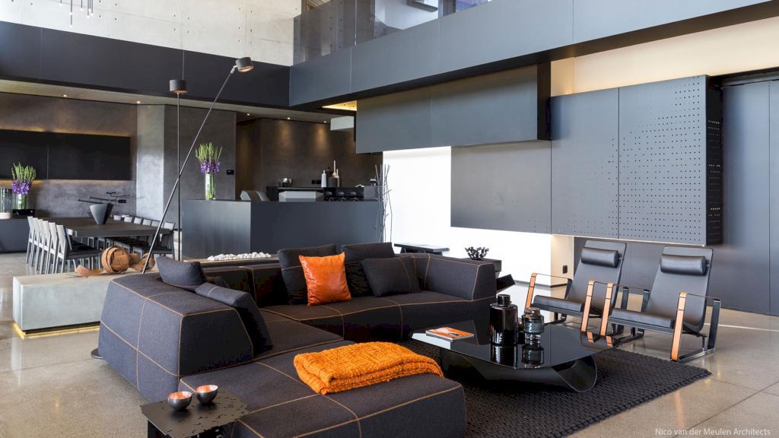
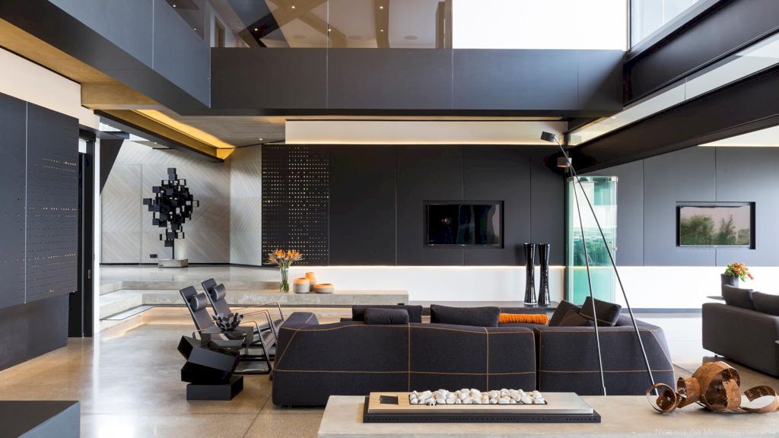
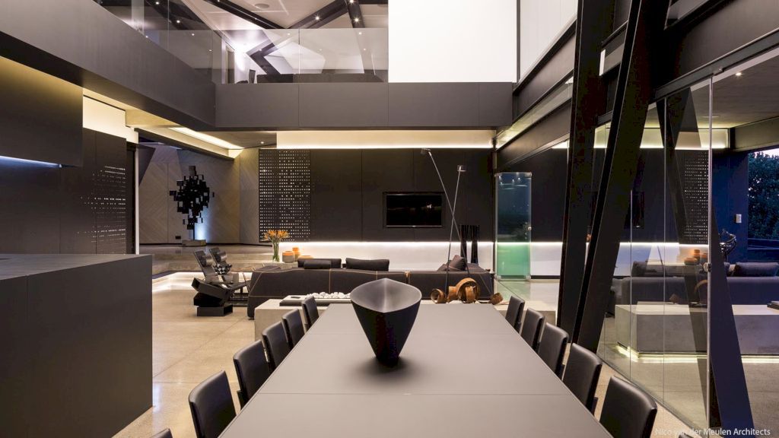
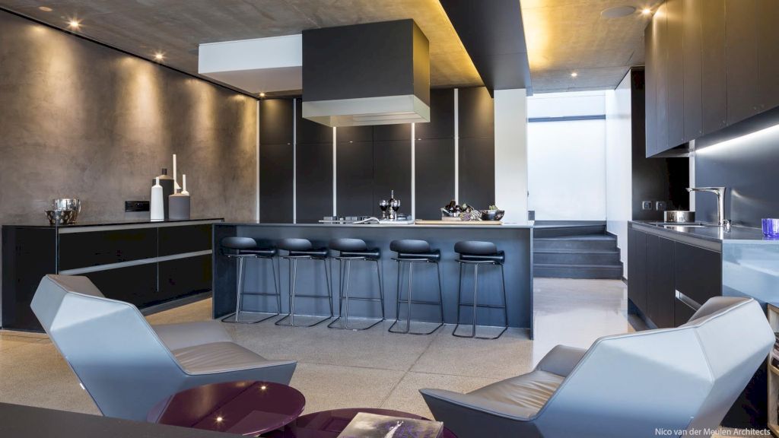
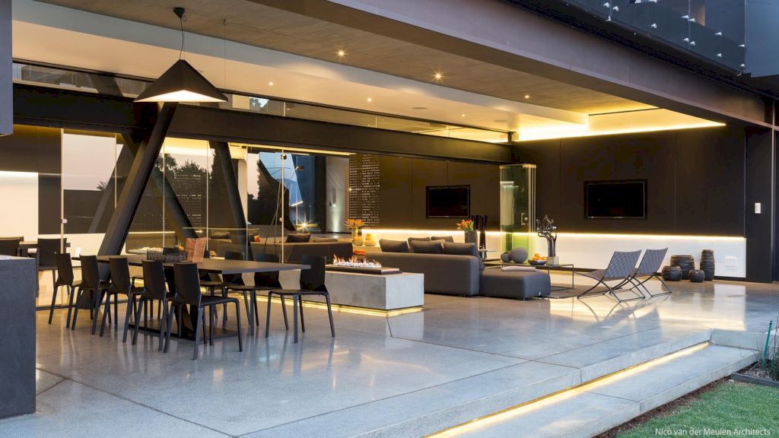
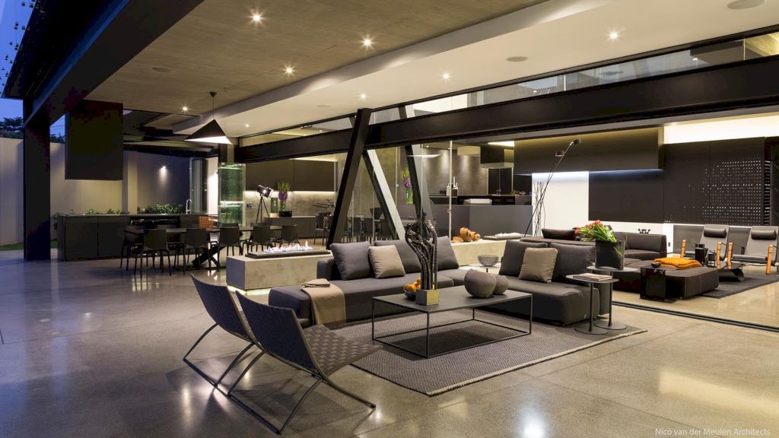
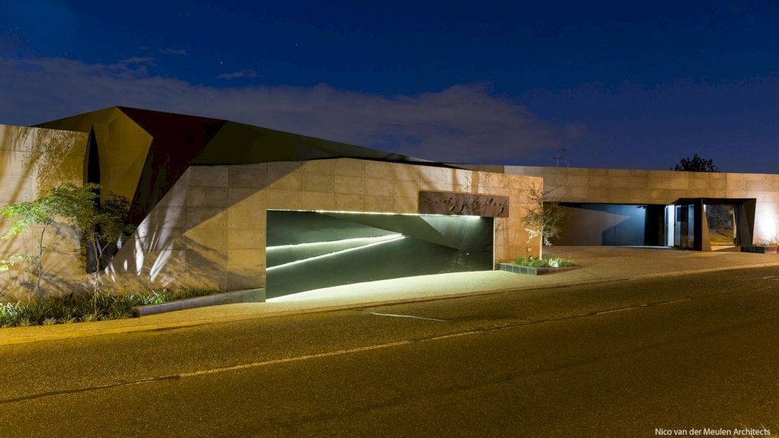
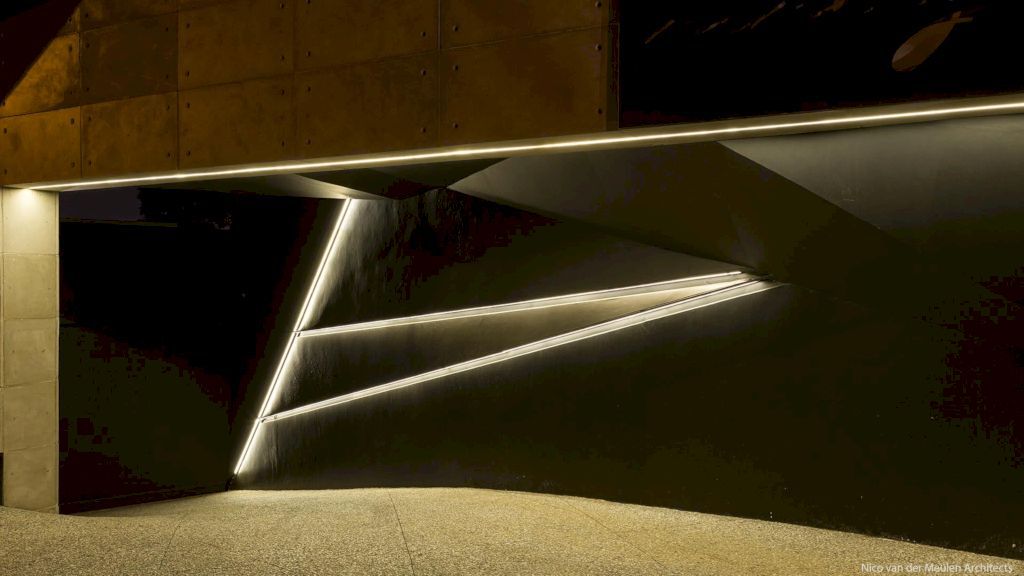
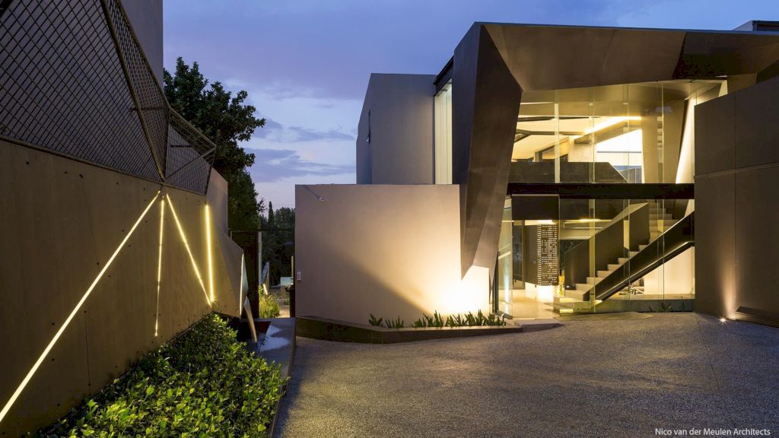
The Kloof Road House Gallery:












Text by the Architects: Located at the foot of a nature reserve in Bedfordview, Johannesburg, Kloof Street House is the latest addition to Nico van der Meulen Architects’ portfolio of work. The client’s brief called for a family orientated home that makes provision for entertainment and views to the outdoors. This resulted in a 1100m² sculptural piece of architecture that is an extreme transformation from the previously modest single storey. With every room in the house opening outdoors, linking the home with its landscape, the principle of indoor/outdoor living is effectively executed.
Photo credit: | Source: Nico van der Meulen Architects
For more information about this project; please contact the Architecture firm :
– Add: 43 Grove St, Ferndale, Randburg, 2194, South Africa
– Tel: +27 11 789 5242
– Email: marketing@nicovdmeulen.com
More Projects in South Africa here:
- The Tree House in Durban surrounded by Coastal forest by Bloc Architects
- The Forest House by Bloc Architects and Kevin Lloyd Architects
- The Terrace house, Connect to landscape by W Design Architecture Studio
- Umdloti House 2, Modern Design with Raw Material by Bloc Architects
- Private House in South Africa by Malan Vorster Architecture Interior Design



























