MC House, a Stunning Spacious Horizontal Block by Lopes da Costa
MC House designed by Lopes da Costa is a stunning and luxurious project. Located in Romariz, Portugal, the house offers a very spectacular views of nature surrounding. Indeed, the goal of this project, based on the premises and constraints of the site, was to create an integrated house in its surroundings. As a result, favouring the relationship of the interior and exterior spaces, it creates different areas according to the views, the sun and shade and the function of each space, looking for a strong connection with the land.
The existing South/North oriented slope gave rise to a false basement, where the garage, the lounge and support areas located. In addition to this, the upper floor joins these two separate volumes longitudinally. So, it reates a covered parking space and granting a lighter volumetry, like a bridge, relates to the surrounding garden. Also, in this volume, on the upper floor, the social spaces are located, being the kitchen and living rooms fully open to the South and the study facing West. The volume of the bedrooms settles on the site’s highest elevation and taking advantage of the views over the forest that extends to the bottom of the land. Moreover, the house, favouring the views and the relationship with the garden, turns essentially towards south around the outdoor pool, which lies on an intermediate level between the basement and the ground floor.
The Architecture Design Project Information:
- Project Name: MC House
- Location: Romariz, Portugal
- Project Year: 2018
- Designed by: Lopes da Costa
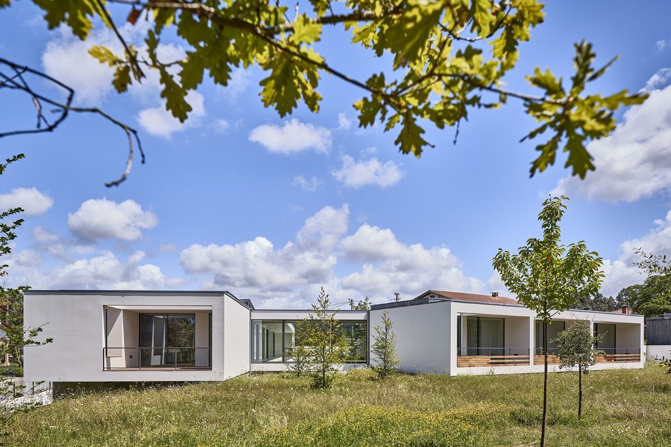
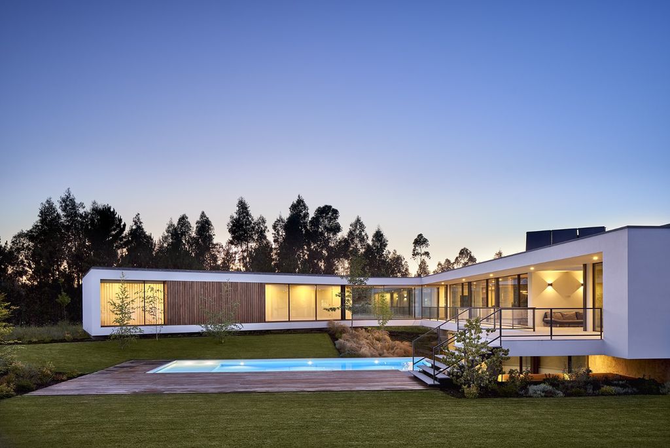
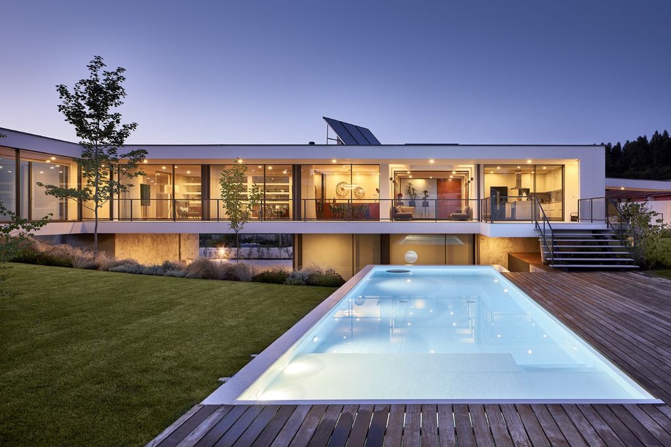
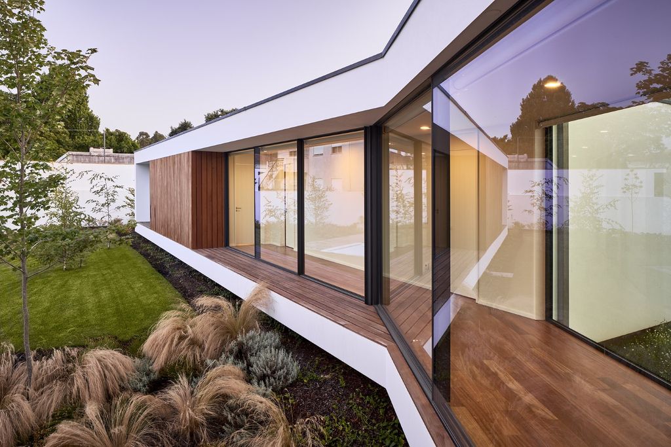
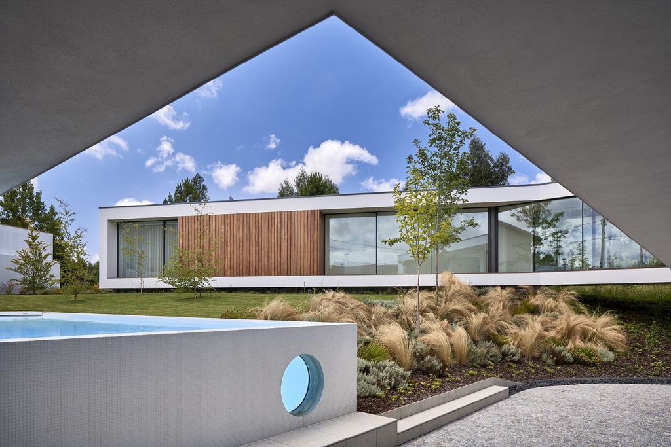
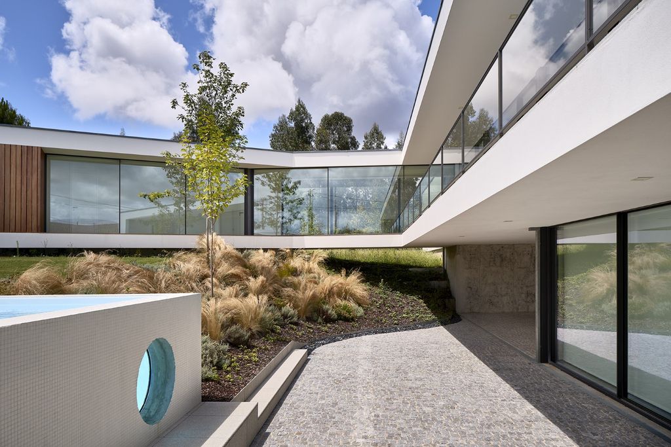
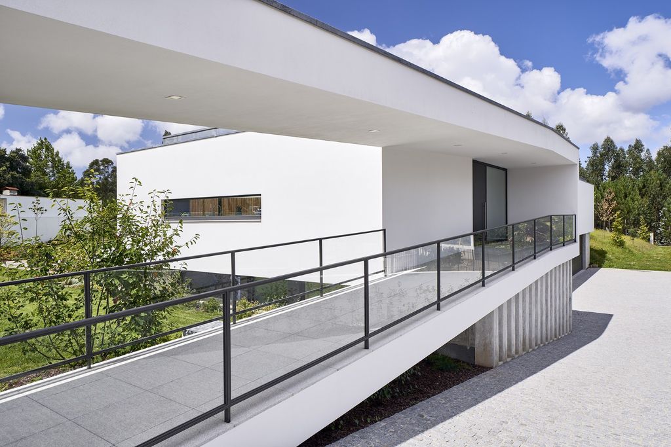
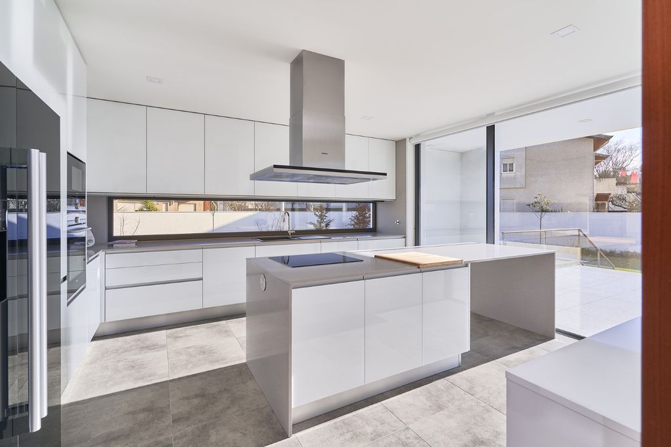
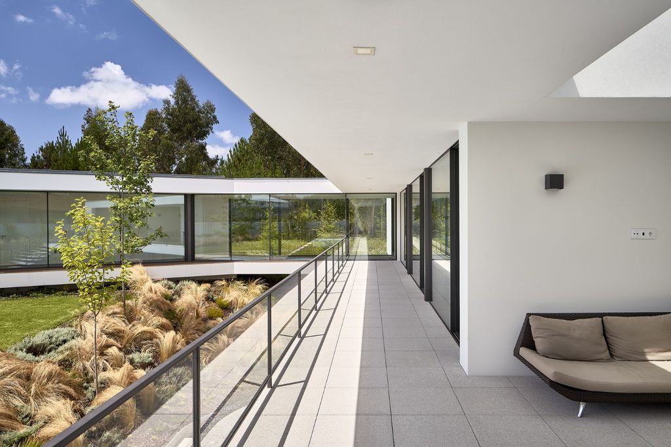
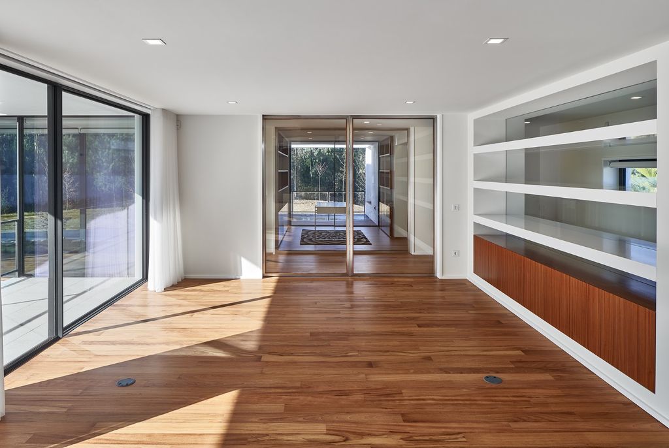
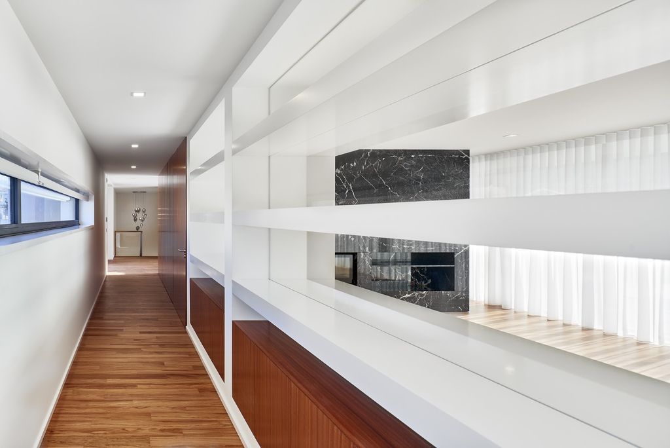
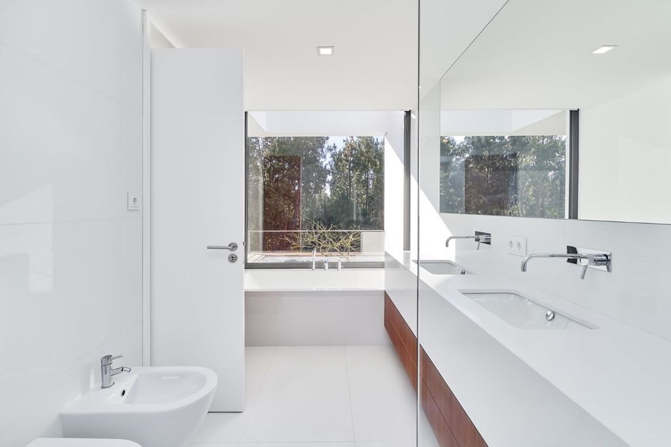
The MC House Gallery:
Text by the Architects: The disposition of the house determined the functional organization of the exterior spaces and their relationship with the interior. The entrance to the house is made on the north side, on the ground floor level, through a slight ramp parallel to another for car access which leads to the basement and the garage.
Photo credit:| Source: Lopes da Costa
For more information about this project; please contact the Architecture firm :
– Add: R. de Cabanões 64, 3880-742 Ovar, Portugal
– Tel: +351 256 575 195
– Email: mail@lopesdacosta.pt
More Tour of Houses here:
- BC House, Combination of Pure Geometric Volumes by GLR Arquitectos
- CH House, Luxury & Sophisticated Architecture Design by GLR Arquitectos
- A House by The Sea Features Stripy Aluminium Walls by Pitsou Kedem
- Elegant N2 House in Israel Around Seven Spatial Stages by Pitsou Kedem
- Modern Home in Israel by Pitsou Kedem































