Meru House Offers Sustainable Living by A3 Projects
Architecture Design of MERU House
Description About The Project
Meru House designed by A3 Projects, become a testament to the architectural prowess. Trained at Arup Associates and PRP Architects, the design philosophy, emphasizing volume and spatial expression, resonates in the barn-like structure of Meru House.
Having spent 15 years in the UK, the architects, now residing in Malaysia, faced challenges in translating their design intent to local contractors. The construction, initiated in 2013 and completed in 2017, manifests a commitment to passive design and energy efficiency. Factors such as building orientation, prevailing winds, and the tropical monsoon season guided the design process. Wind catchers, strategically positioned courtyards, and a meticulous consideration of airflow dynamics form an integral part of the ventilation and heat movement strategy.
The wind catcher serves as a cooling mechanism, harnessing prevailing winds to create a stack effect, drawing hot air upward through volumetric manipulation. Cross ventilation louvers at various heights enhance airflow, complemented by deep-recessed verandas, balconies, and vertical fins as key passive design elements. The veranda, encircling the house, acts as a shield from the sun and tropical rainstorms, offering the family a connection to the garden and an inviting outdoor living space.
Meru House embraces sustainability with an on-site rainwater harvesting system, collecting rainwater in an underground concrete tank to keep it naturally cool. Uncommon in Malaysia, the use of double brick cavity walls for external walls mitigates excessive heat gain, ensuring indoor climate comfort. The result is not just a house; it’s a harmonious blend of spatial expression, sustainable living, and the architects’ journey from the UK to Malaysia, creating a home that stands as a testament to their design philosophy and environmental consciousness.
The Architecture Design Project Information:
- Project Name: MERU House
- Location: Ipoh, Malaysia
- Project Year: 2016
- Area: 450 m²
- Designed by: A3 Projects
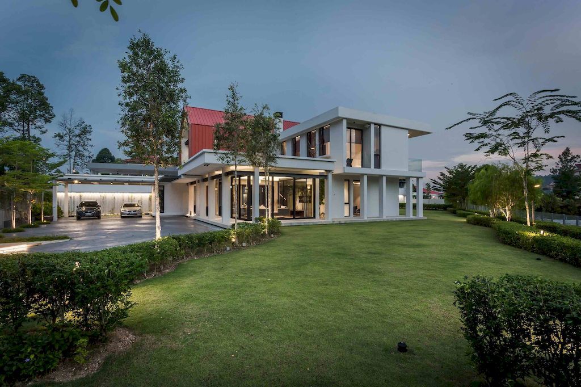
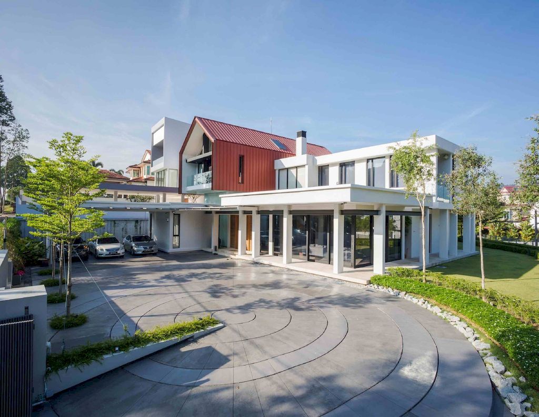
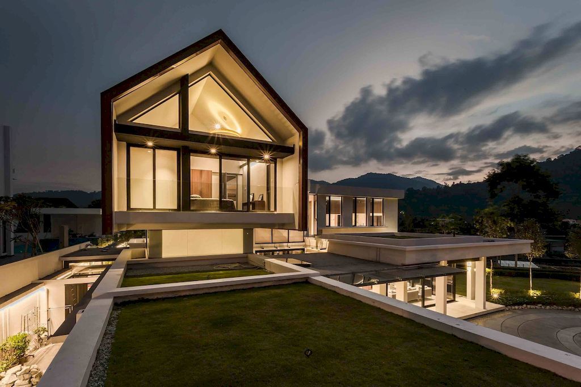
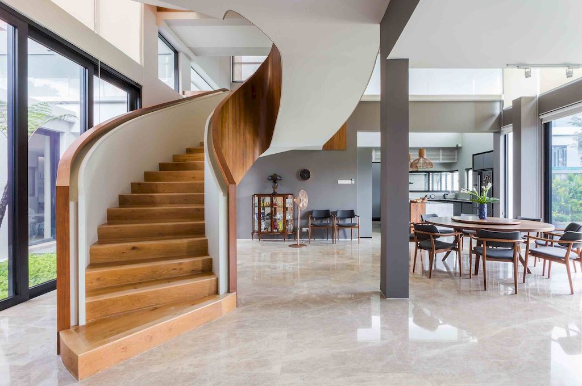
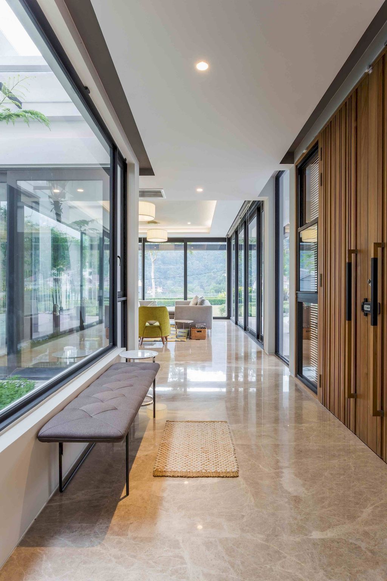
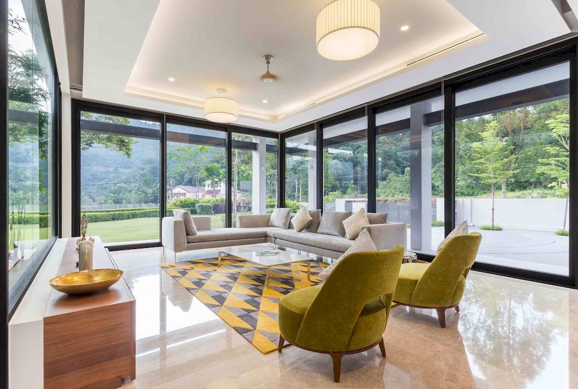
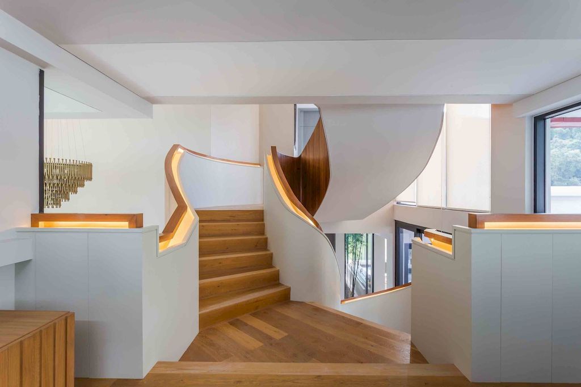
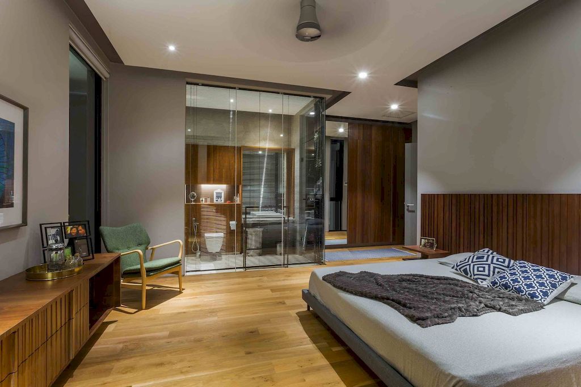
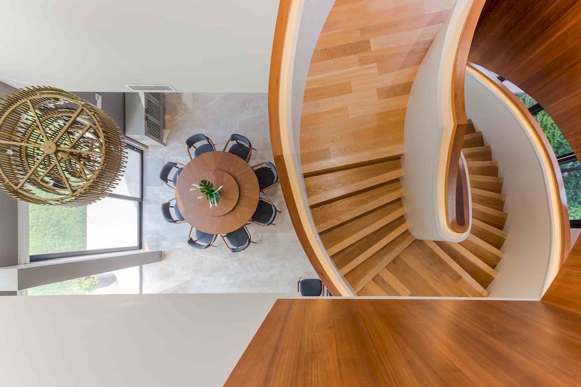
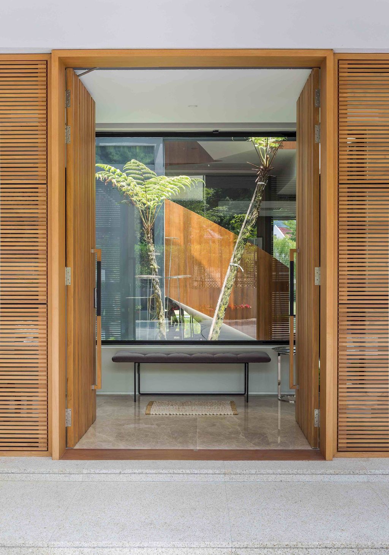
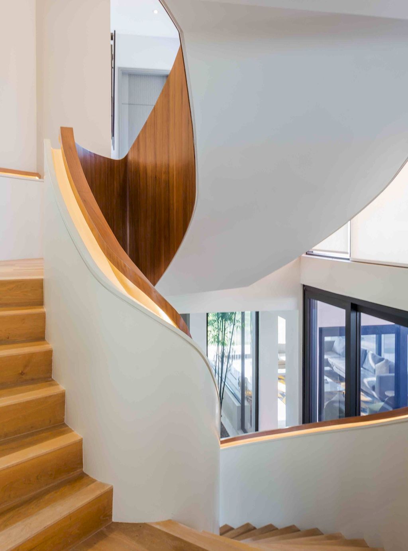
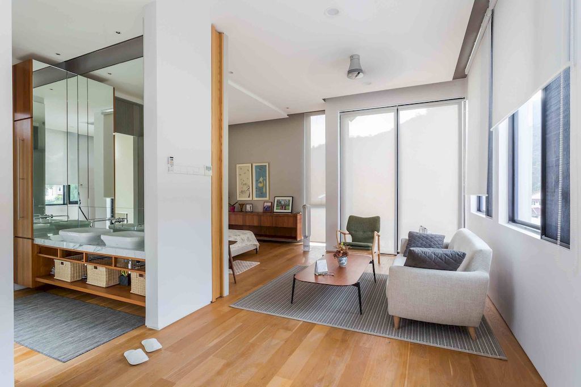
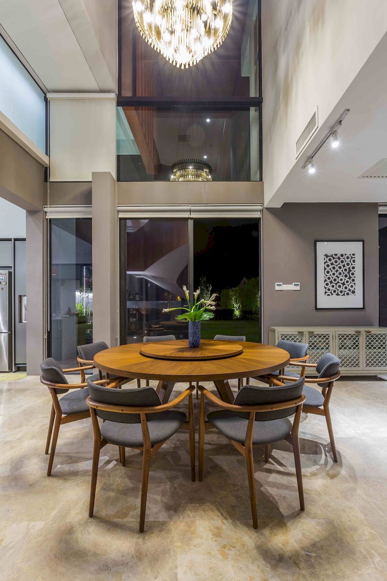
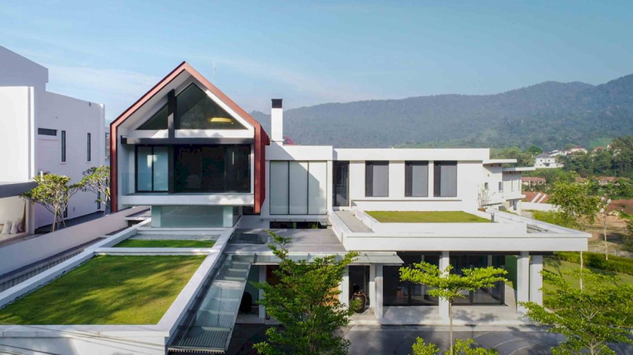
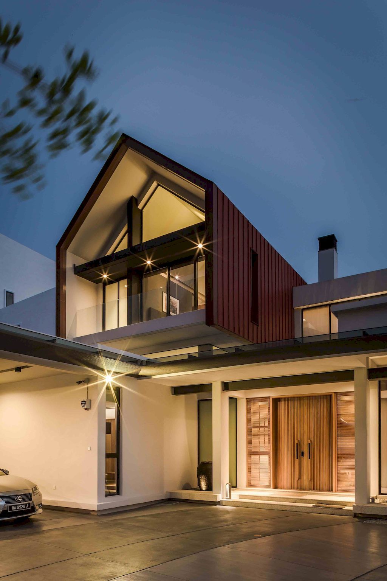
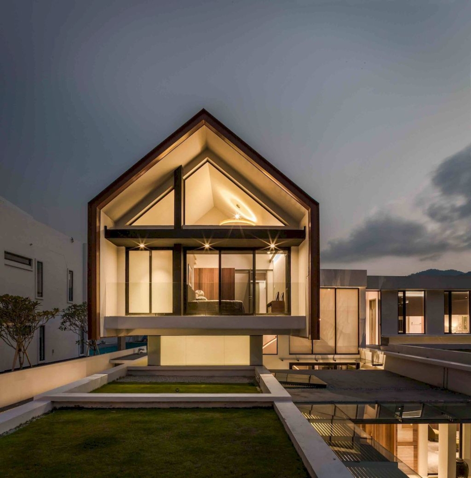
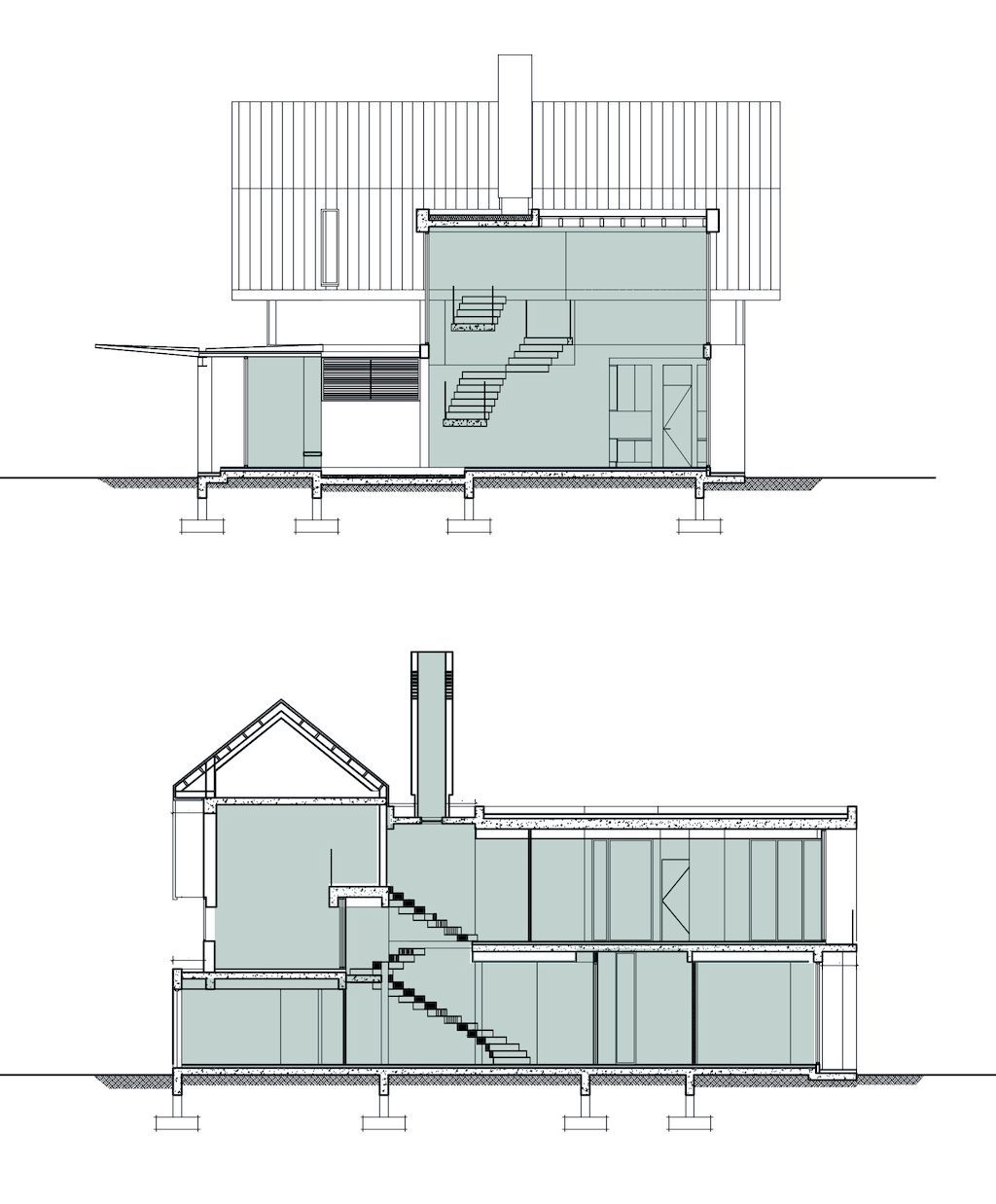
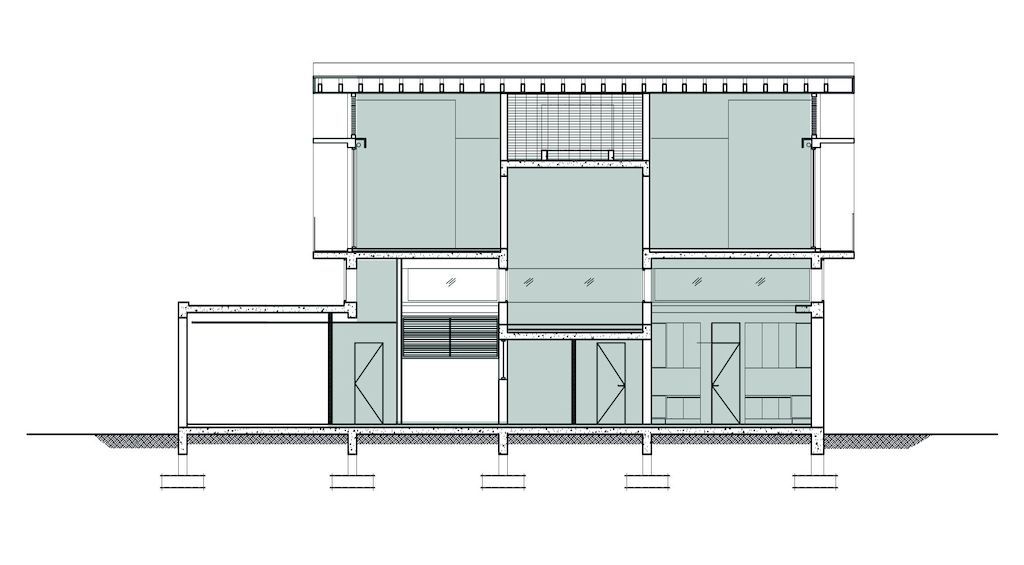
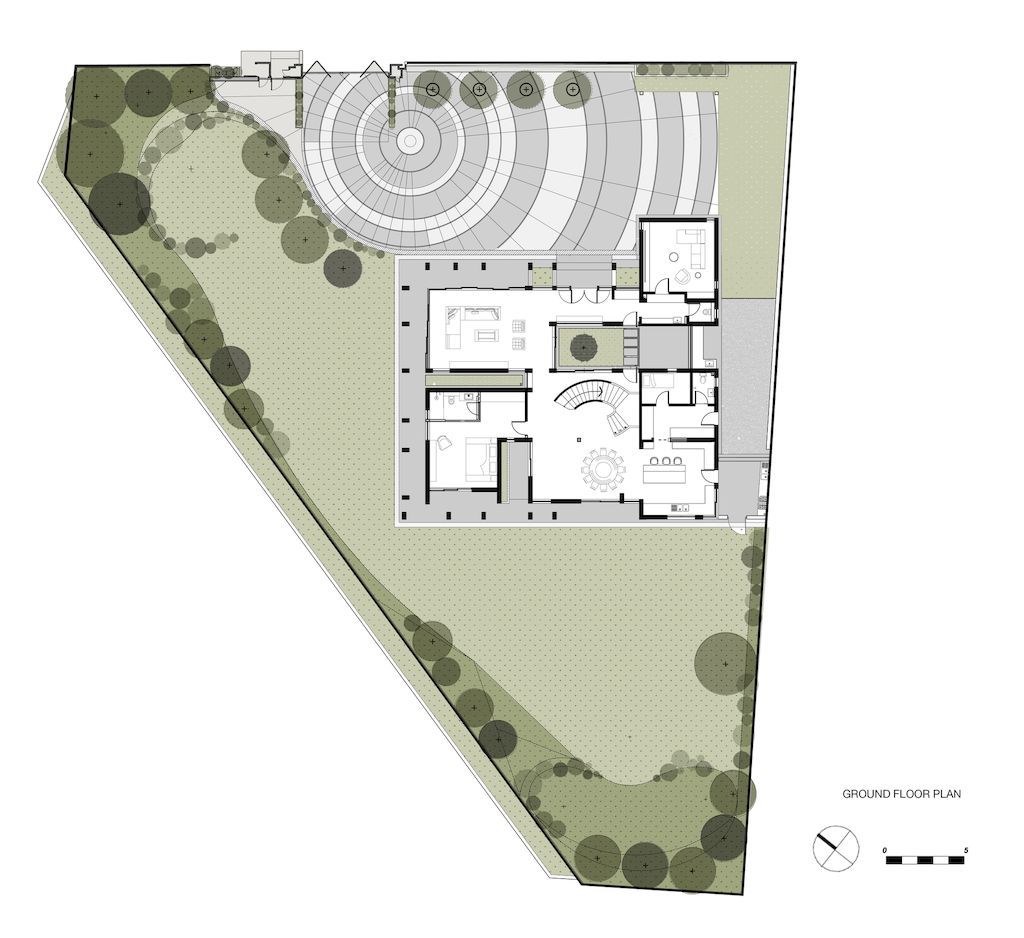
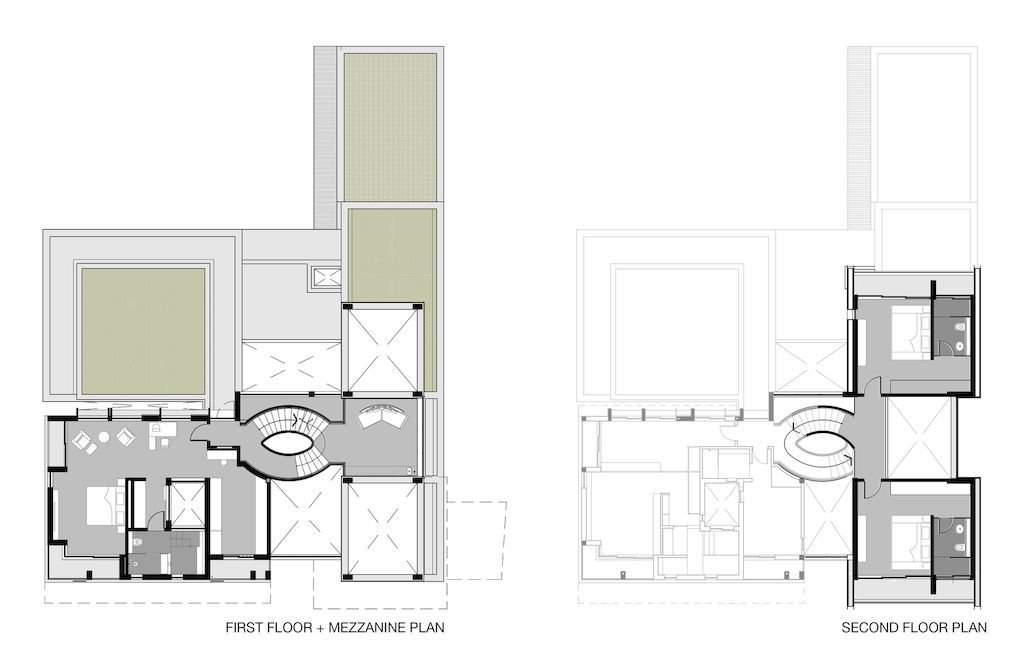
The MERU House Gallery:




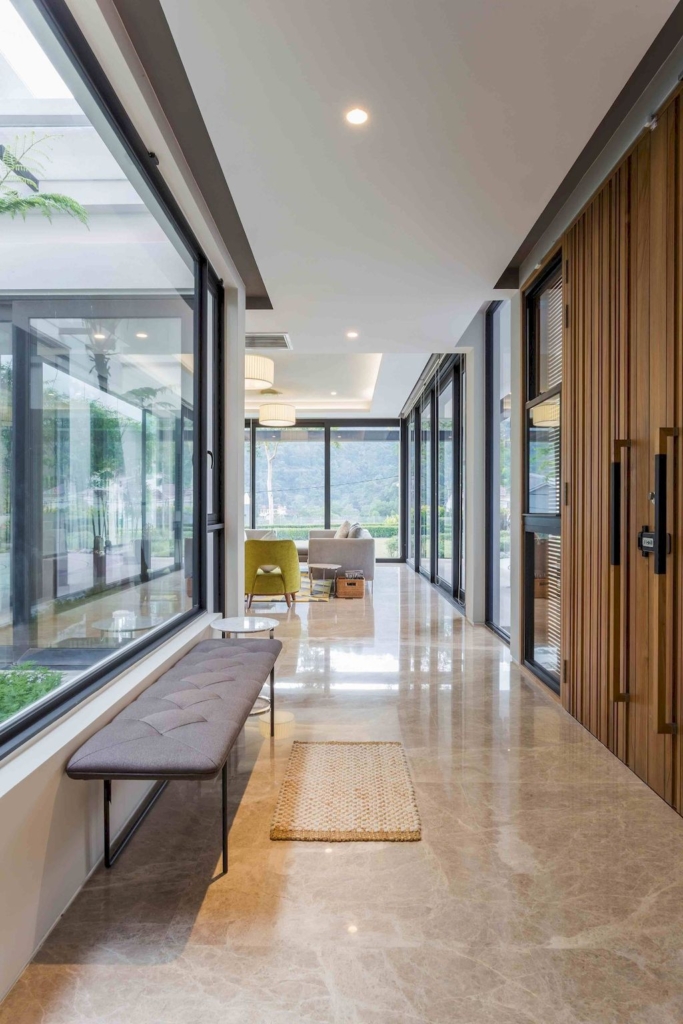




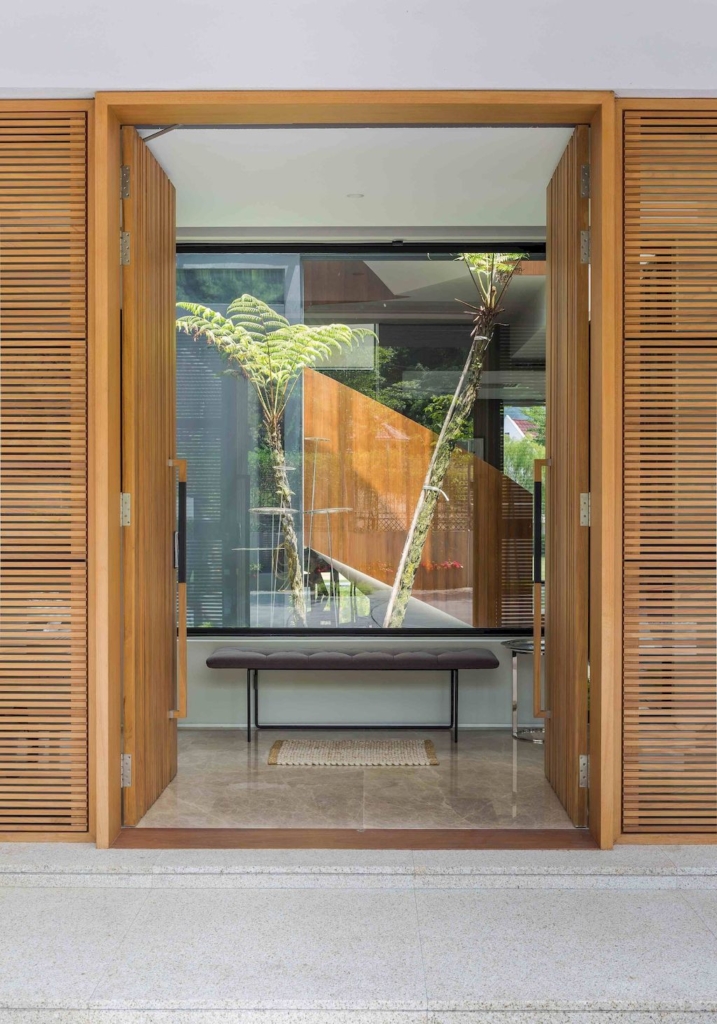
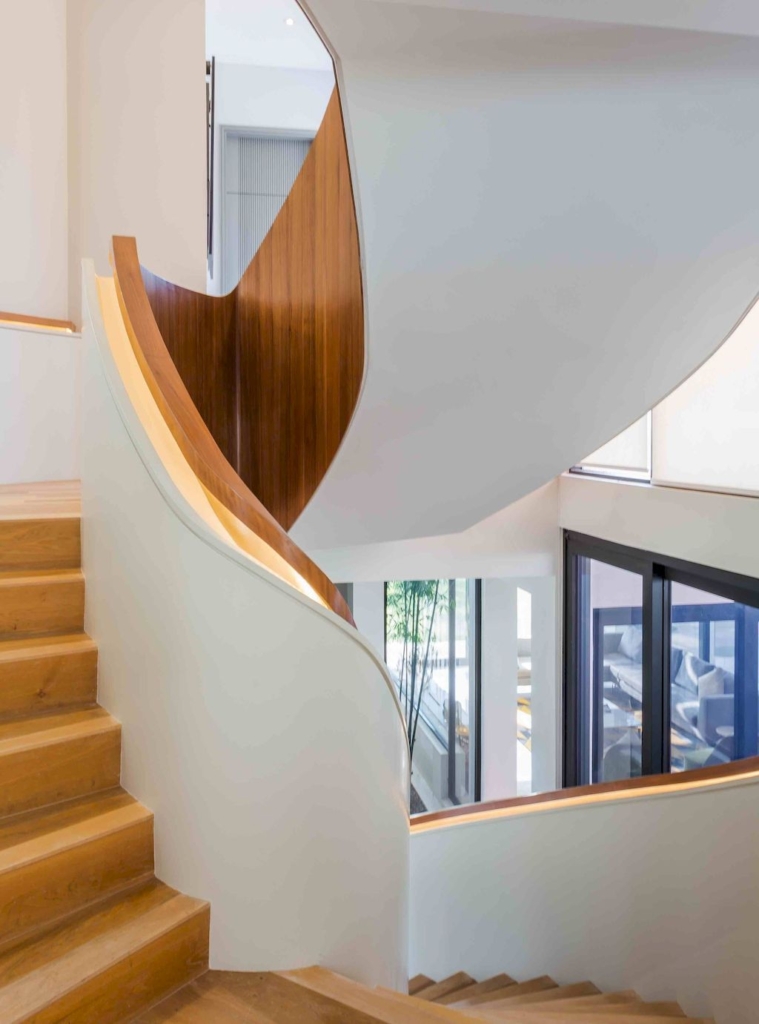

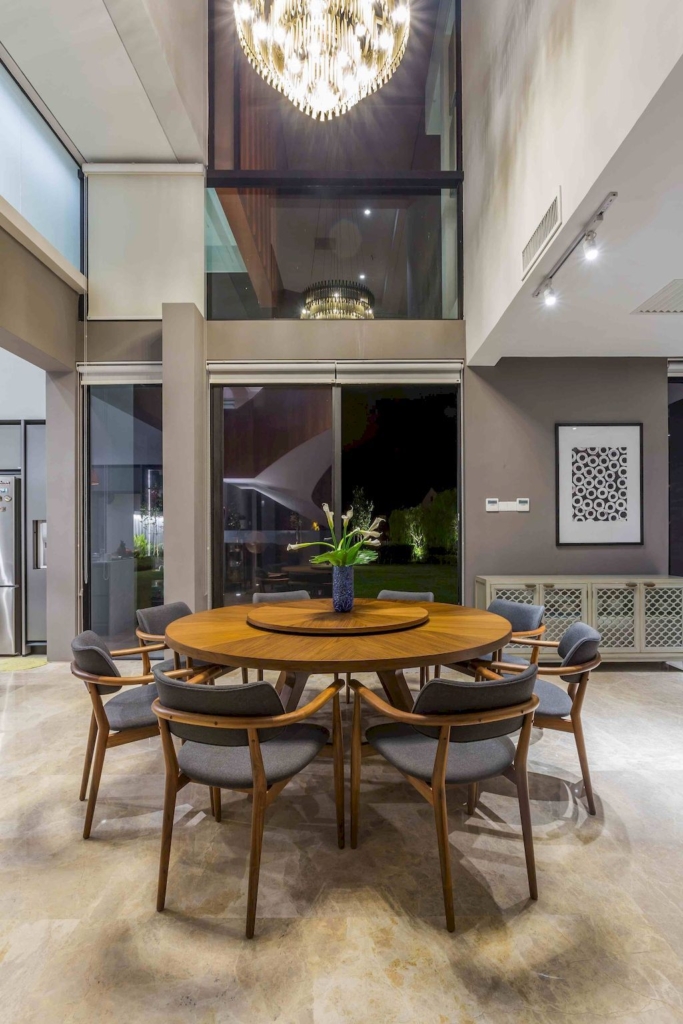

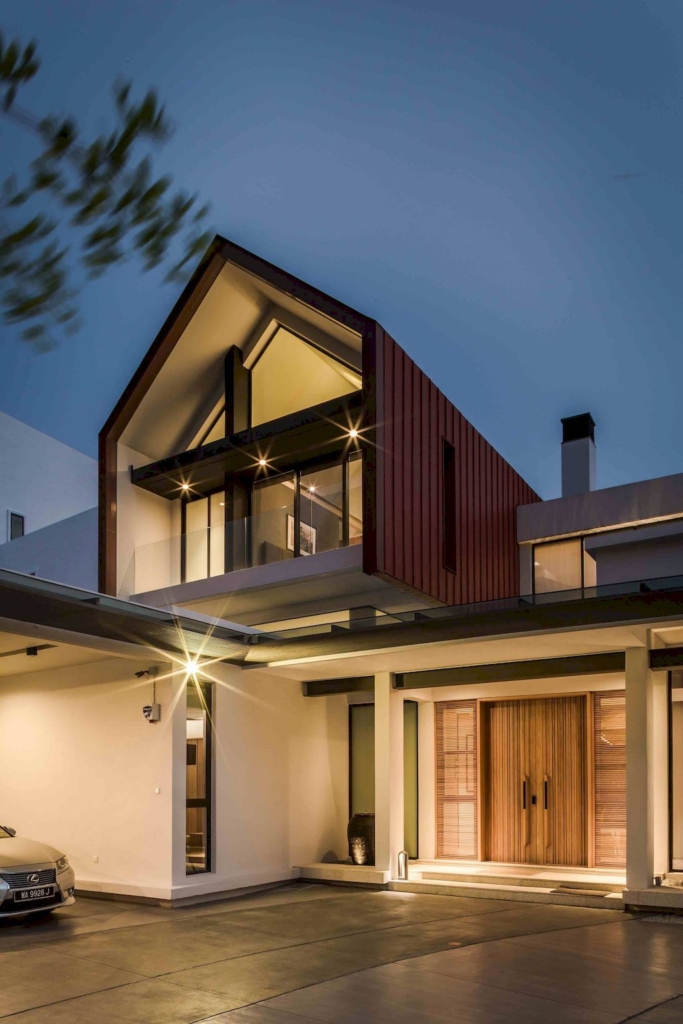

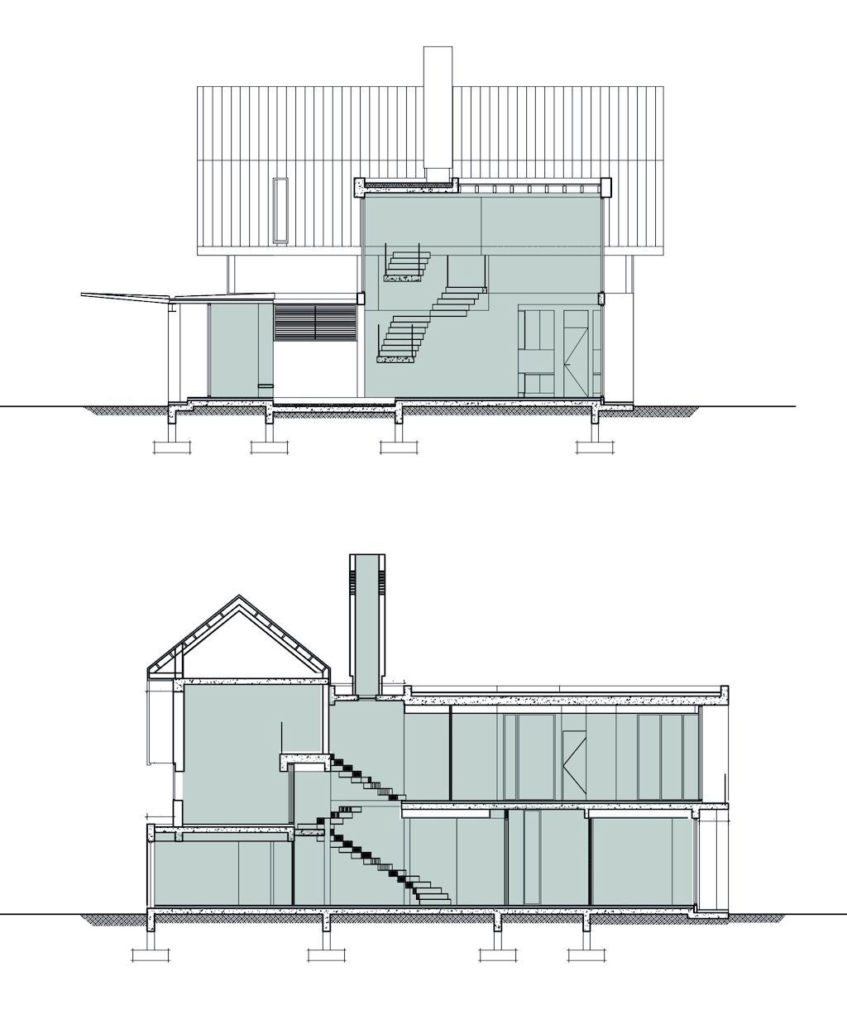



Text by the Architects: It all started back in the UK around 2009, when architects Kenny and Sin were still working in London. The brief was to design a family home. Both architects were trained in the school of Architecture at the University of Bath.
Photo credit: Lawrence Choo, Michael Khong | Source: A3 Projects
For more information about this project; please contact the Architecture firm :
– Add: Kuala Lumpur, Malaysia
– Tel: +60 3-4065 0289
– Email: info@archcubic.com
More Projects here:
- Devlin House A Spectacular Residence by McClean Design
- A Weekend House, a Tranquil Escape by Architecture Lab Boum
- Courtside House in Australia by Tom Robertson Architects
- Folsom House for Lakefront Tranquility by McClean Design
- Levels House, striking Los Angeles home by McClean Design































