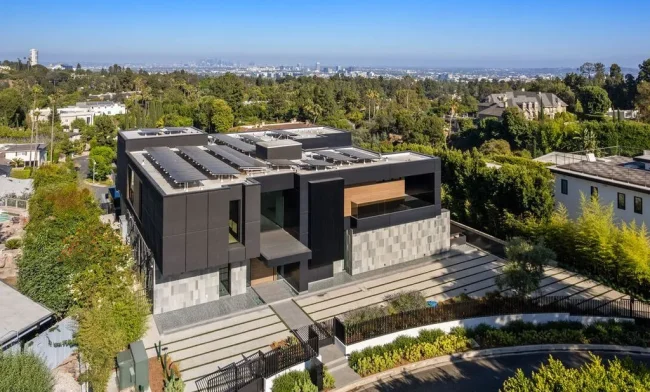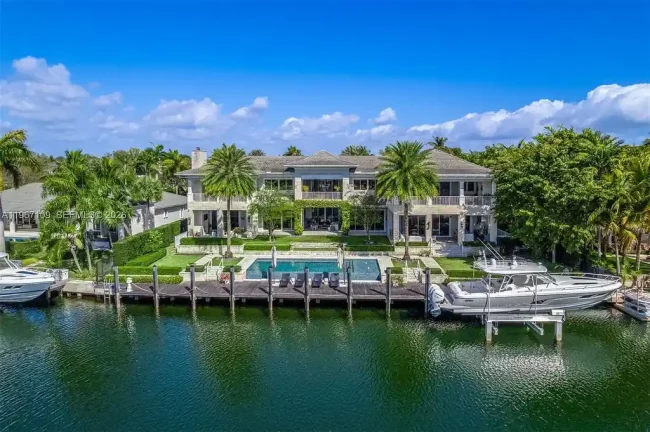Miami House by STATE of Architecture, A Horizon-Tuned Modern Villa in Seru Boca
Architecture Design of Miami House
Description About The Project
Miami House by STATE of Architecture is a serene Caribbean villa in Seru Boca, masterfully designed to harmonize with the horizon, light, and tropical climate through minimalist forms and flowing spaces.
The Project “Miami House” Information:
- Project Name: Miami House
- Location: Seru Boca Estate, Curaçao, Netherlands
- Area: 800 m2
- Designed by: STATE of Architecture
A Villa in Dialogue with the Horizon
Set atop a gently elevated site in Seru Boca, Miami House is conceived as a refined linear composition in tune with the Caribbean horizon. Designed by STATE of Architecture, the home offers an immersive encounter with light, landscape, and breeze—expressed through minimal lines and architectural restraint.

“From the beginning, we wanted the house to feel like it was floating above the land,” explains the lead architect from STATE of Architecture in a conversation with Luxury Houses Magazine. “Not imposing, just present—like a quiet line on the horizon.”

The villa’s single-story volume hovers lightly over its terrain, with generous cantilevered overhangs that shield and frame expansive sea views. The result is a dwelling that neither competes with nature nor disappears into it—but strikes a meditative balance.
Open to Air, Rooted in Light
The architecture prioritizes clarity, permeability, and environmental sensitivity. Large sliding glass panels dissolve into walls, allowing for uninterrupted cross-ventilation and expansive openness. A central patio acts as the heart of the house, bringing filtered light and fresh air to every space.



“We wanted every room to breathe,” says the architect. “Through careful orientation, the house doesn’t just look outward—it inhales the climate.”

Floor surfaces flow seamlessly between indoor and outdoor zones, ensuring that no threshold interrupts the spatial continuity. The material palette—comprising textured plaster, warm-toned stone, and weathered wood—reinforces a grounded, elemental feel that invites barefoot movement and slow living.
SEE MORE: House Da Silva by Metropole Architects, Where Geometry Meets Ocean Calm on the KwaZulu-Natal Coast
Subtle Geometry, Lasting Presence
The minimalist exterior belies a layered richness of spatial experience. Living and dining areas face the sea, opening to deep terraces that extend daily life outdoors. Private quarters are subtly screened yet connected through visual lines and breezeways that trace the axis of the horizon.

“Every view, every shadow, every breeze had to be intentional,” notes the architect. “In a tropical climate, silence and shade are luxuries—and we designed for both.”


By resisting ornamentation, the architecture speaks in proportions, light, and tactile contrast. The rhythm of columns and voids, the interplay of shadow and sunlight, and the reflective calm of the ocean create a living experience that is emotionally resonant yet visually restrained.
A Philosophy of Lightness and Belonging
Miami House represents a contemporary Caribbean sensibility—where design is guided by climate, context, and restraint rather than spectacle. The house exists in equilibrium, drawing the horizon inward while offering shelter, intimacy, and openness.
“We always return to the same question,” concludes the architect. “Can a home be quiet and powerful at the same time? With Miami House, I believe we found that answer in light and space.”


Miami House is not merely a residence but a sensorial frame for coastal living—one that invites reflection, connection, and immersion in the elements.
Photo credit: | Source: STATE of Architecture
For more information about this project; please contact the Architecture firm :
– Add: Melkfabriekstraat 11C, 5613 MW Eindhoven, Netherlands
– Tel: +31 6 15340453
– Email: nederland@stateofarchitecture.com
More Projects in Netherlands here:
- Modern Villa Curaçao by STATE of Architecture Embodies Tropical Minimalism with Sculptural Clarity
- Seven Series House in Huizen, Netherlands by BRUIS Architectuur & IHC Architects, Where Automotive Elegance Meets Architectural Minimalism
- Dune Villa V, an Oasis of Peace and Relaxation by BNLA Architecten
- Terphouse Rotterdam, Sustainable Home with Timber roof by Studio AAAN
- House on a House, a Stunning Roof Extension by Bloot Architecture































