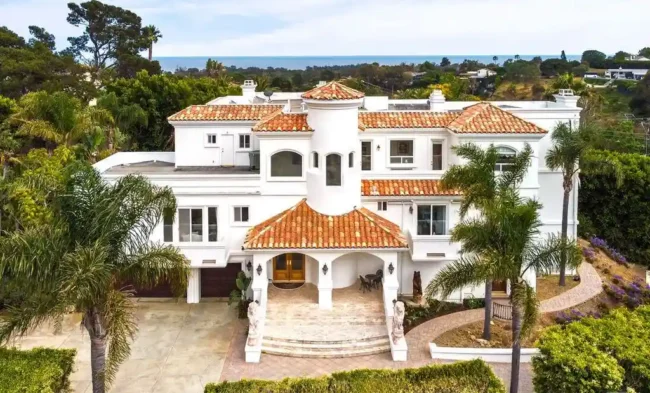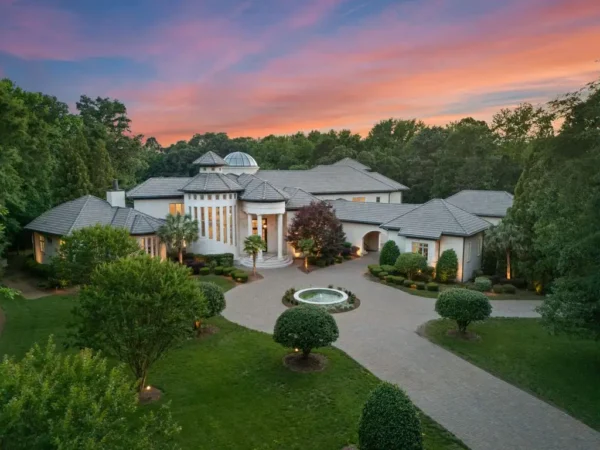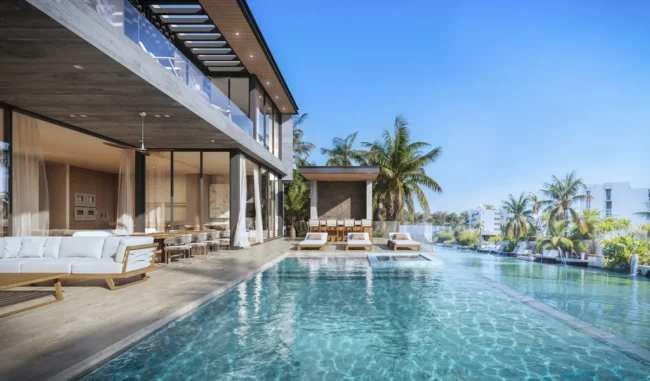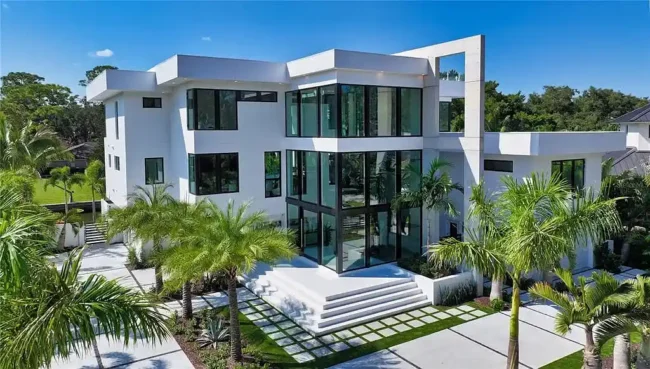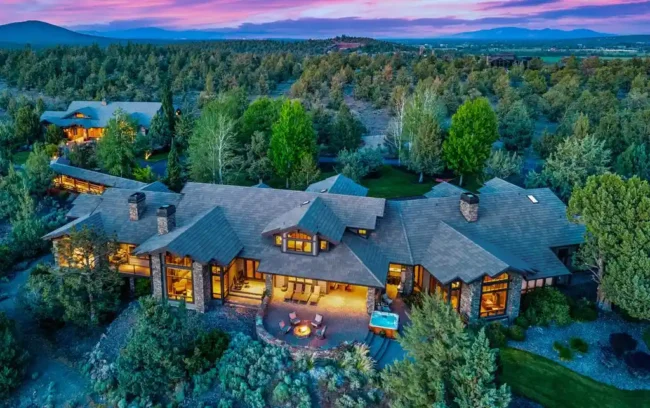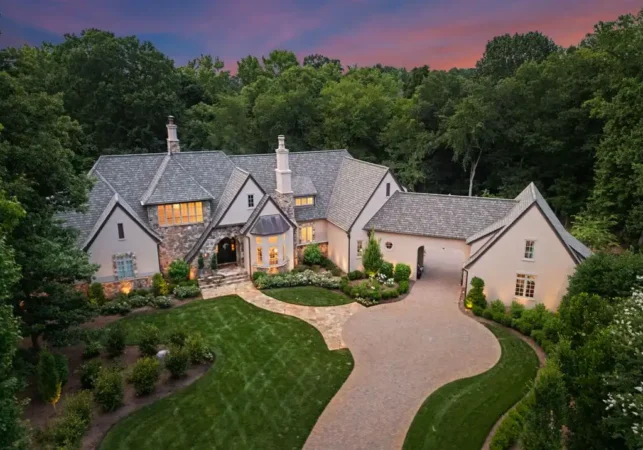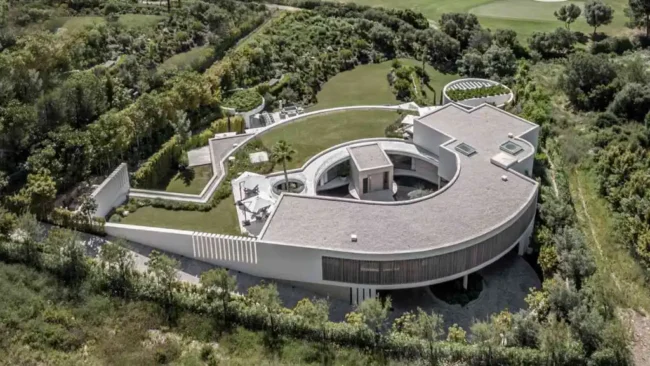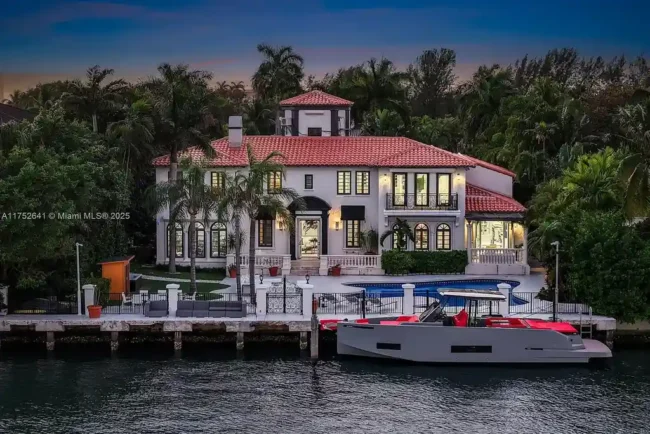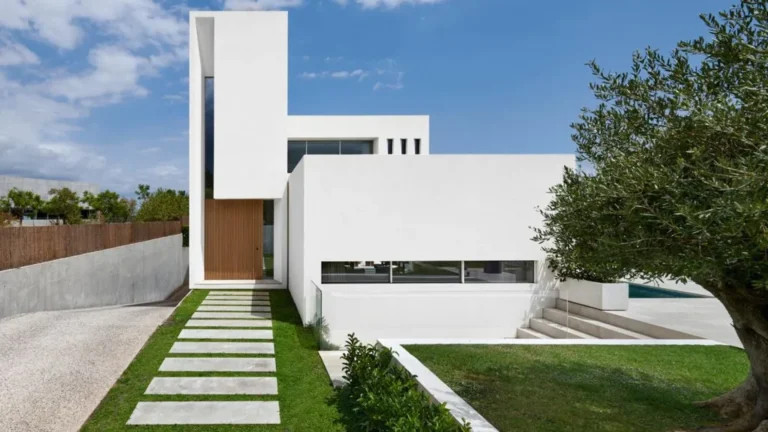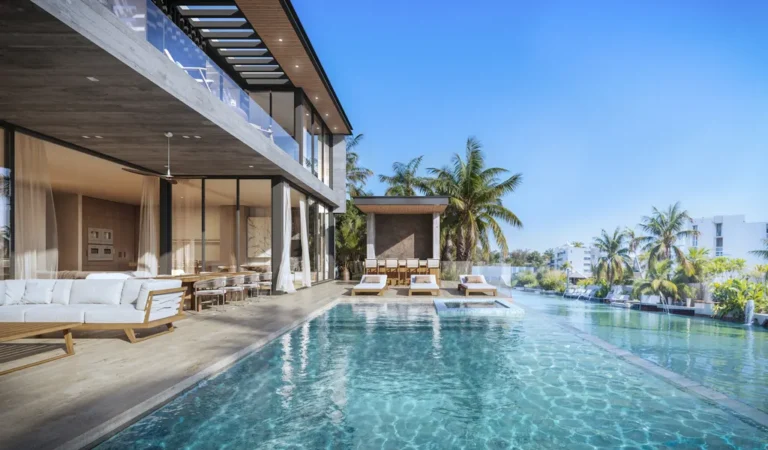Mount Martha House, Single-storey Holiday Residence by Kister Architects
Architecture Design of Mount Martha House
Description About The Project
Mount Martha House designed by Kister Architects, is a serene sanctuary enveloped by nature. Findeed, for this house, biophilic design principles underpinned the primary response and facilitated the seamless integration of interior and exterior. Sited to maximize the northern aspect by hugging the Southern boundary, the design locates a triangular plan around a central courtyard. Also, utilizes the gentle fall of the site to maximize the penetration of natural light year-round.
On the other hand, a high, solid, charred – timber wall shields the home from the street to establish an immediate sense of privacy. This wall peels away to reveal a covered entry, beyond which lie the main volumes. In addition to this, living spaces distinctly separated from private zones. Eeach wrapping around the landscaped courtyard, and with full – height windows framing the landscape. Continuous visual and spatial connection enabled by a glass breezeway to the main retreat and a glazed hallway to the kids’ wing, which, in turn, leads to the living space.
Moreover, a high, solid, charred – timber wall shields the home from the street to establish an immediate sense of privacy. This wall peels away to reveal a covered entry, beyond which lie the main volumes: living spaces distinctly separated from private zones, each wrapping around the landscaped courtyard, and with full – height windows framing the landscape. Continuous visual and spatial connection enabled by a glass breezeway to the main retreat and a glazed hallway to the kids’ wing, which, in turn, leads to the living space.
In summary, Mount Martha House subtly reveals itself as a versatile and sensitive site intervention, deftly balancing expansive entertain zones and an openness to the surrounding landscape with enclosed elements that offer a haven of privacy and sanctuary to those within.
The Architecture Design Project Information:
- Project Name: Mount Martha House
- Location: Mount Martha, Australia
- Project Year: 2022
- Designed by: Kister Architects
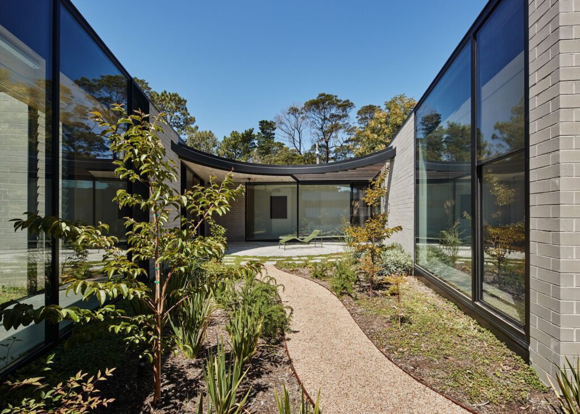
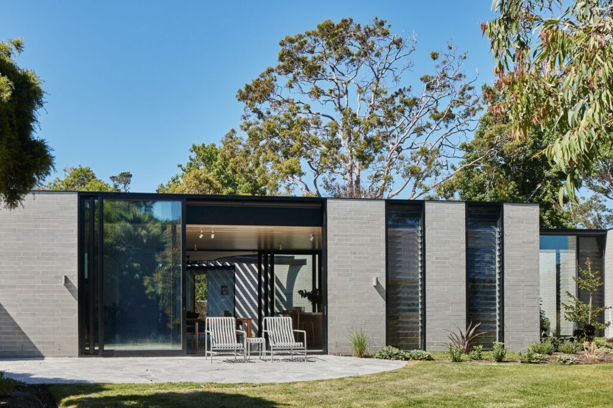
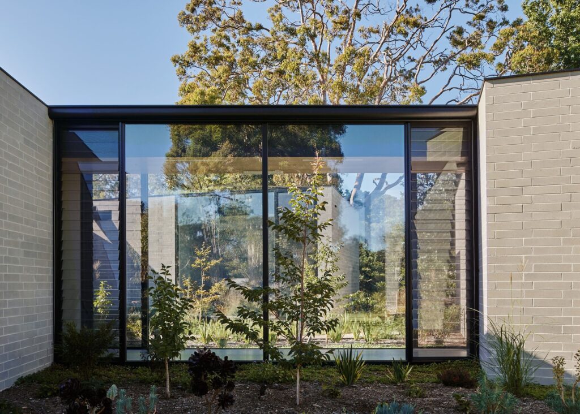
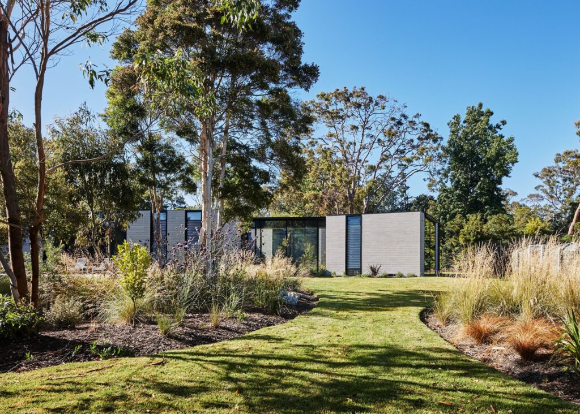
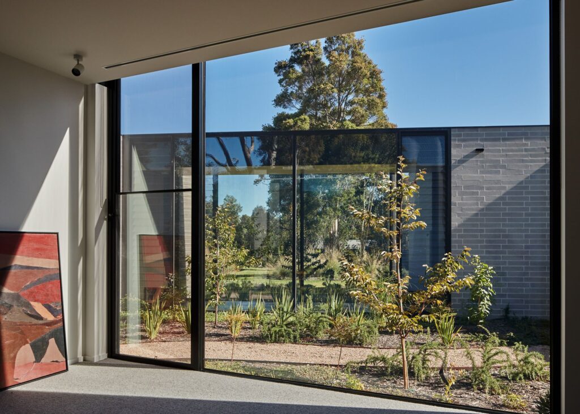
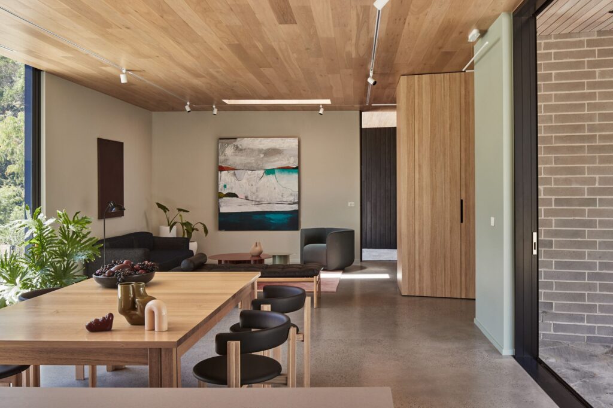
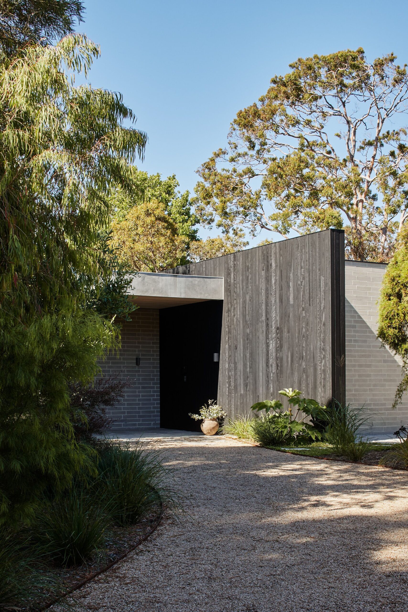
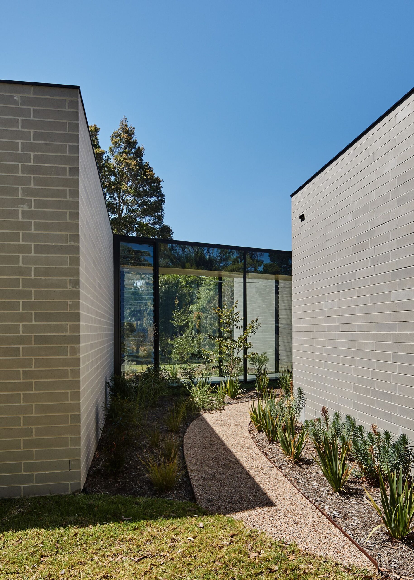
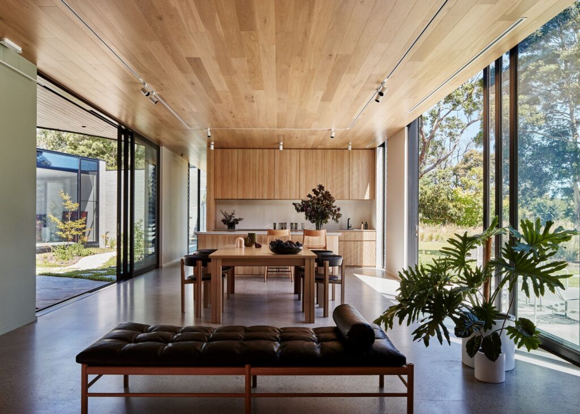
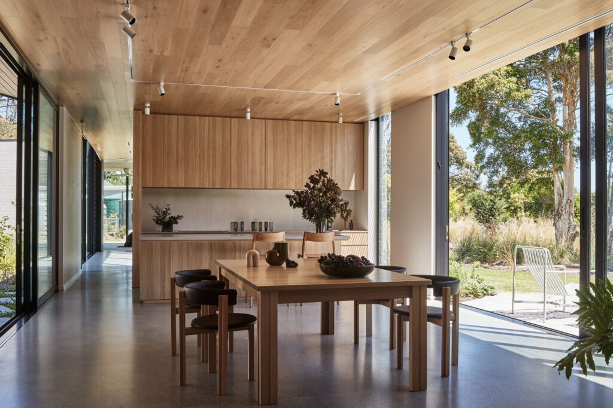
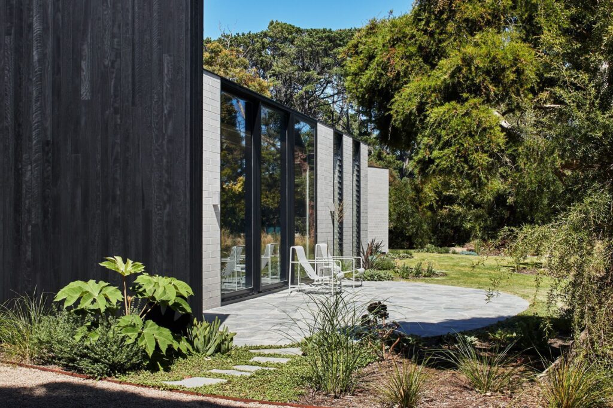
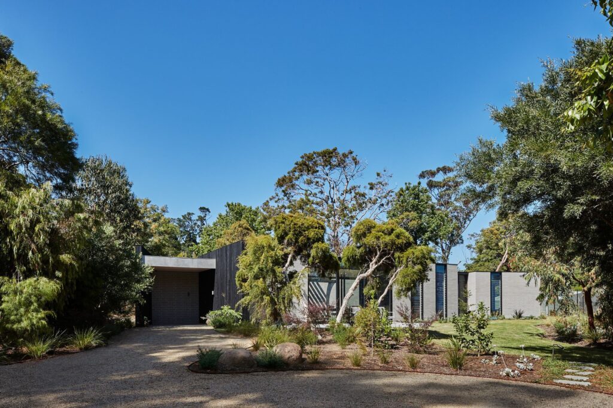
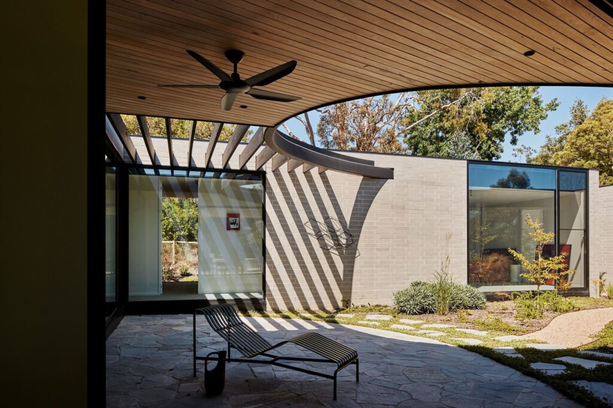
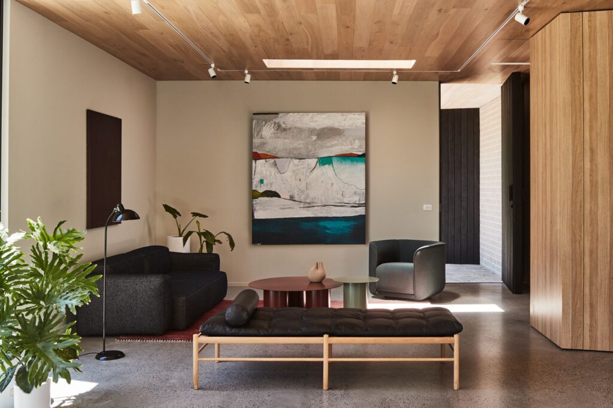
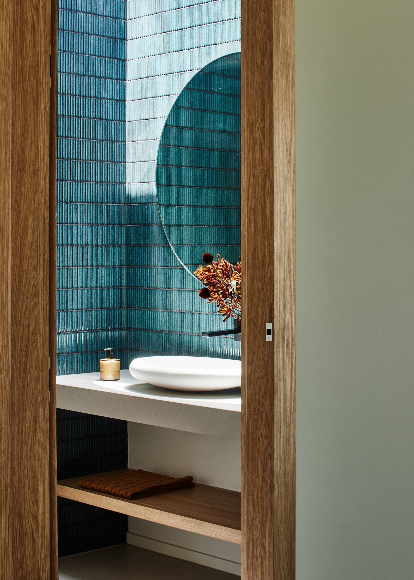
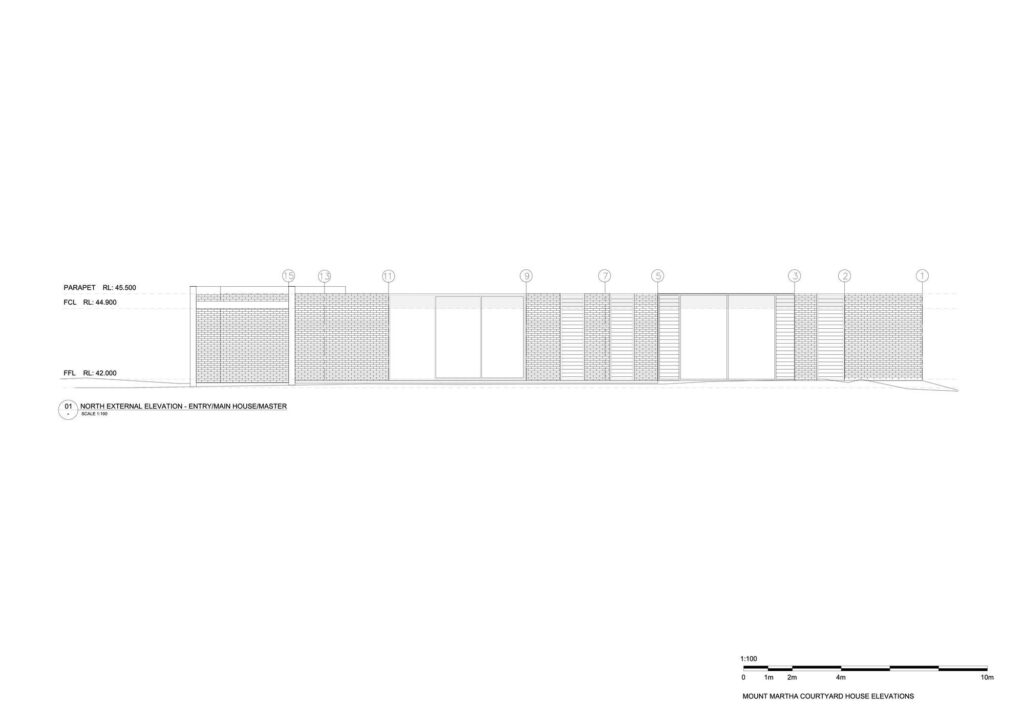
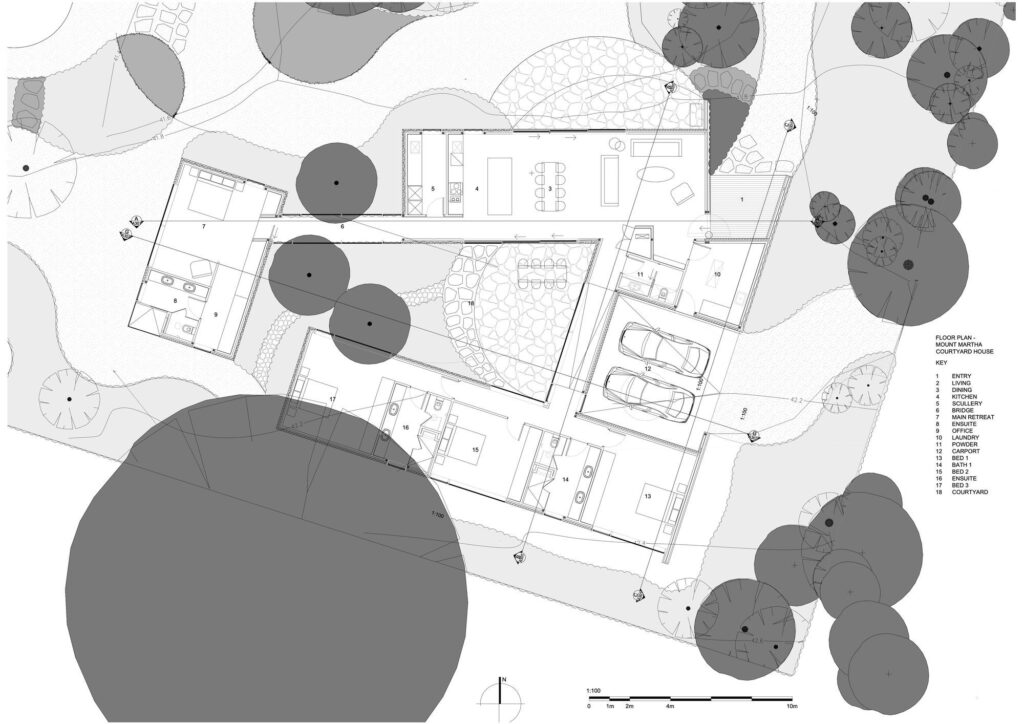
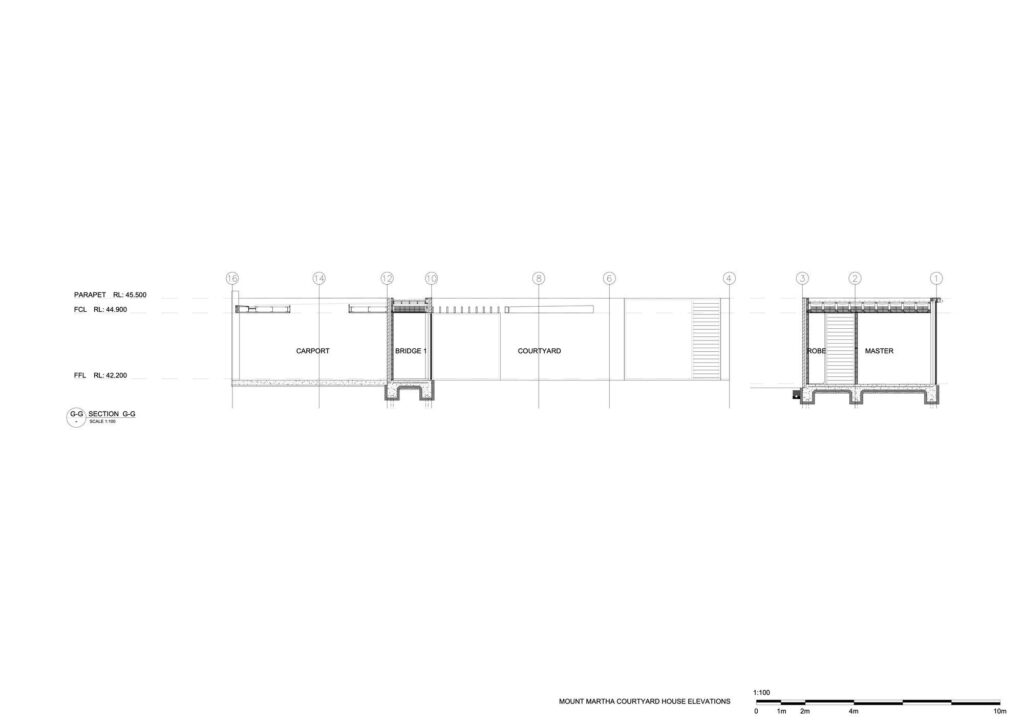
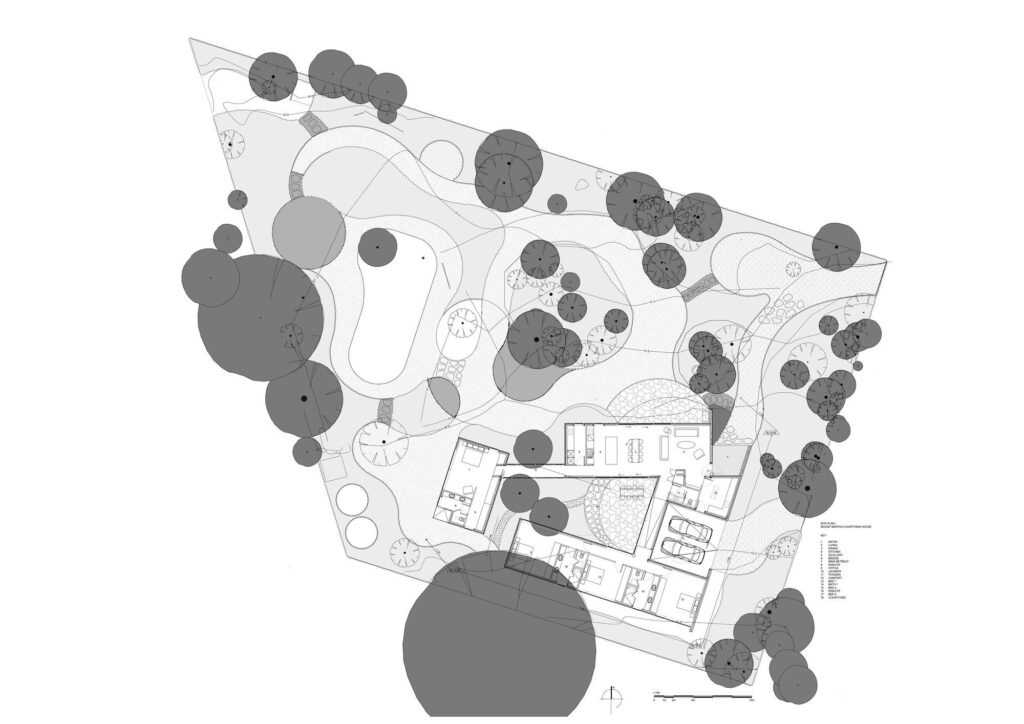
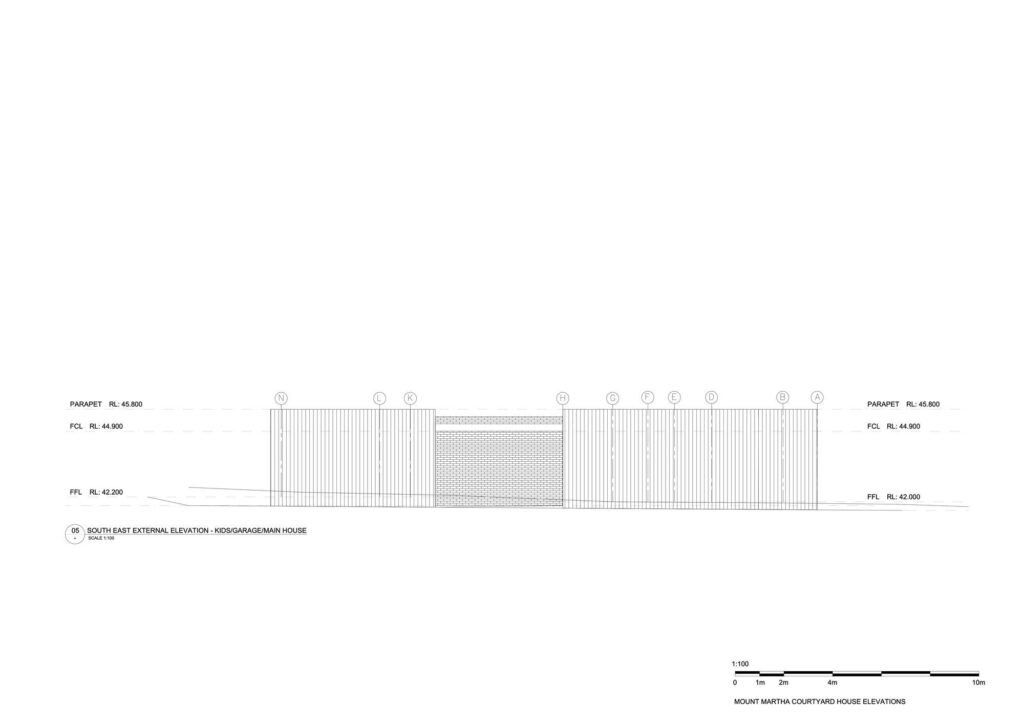
The Mount Martha House Gallery:






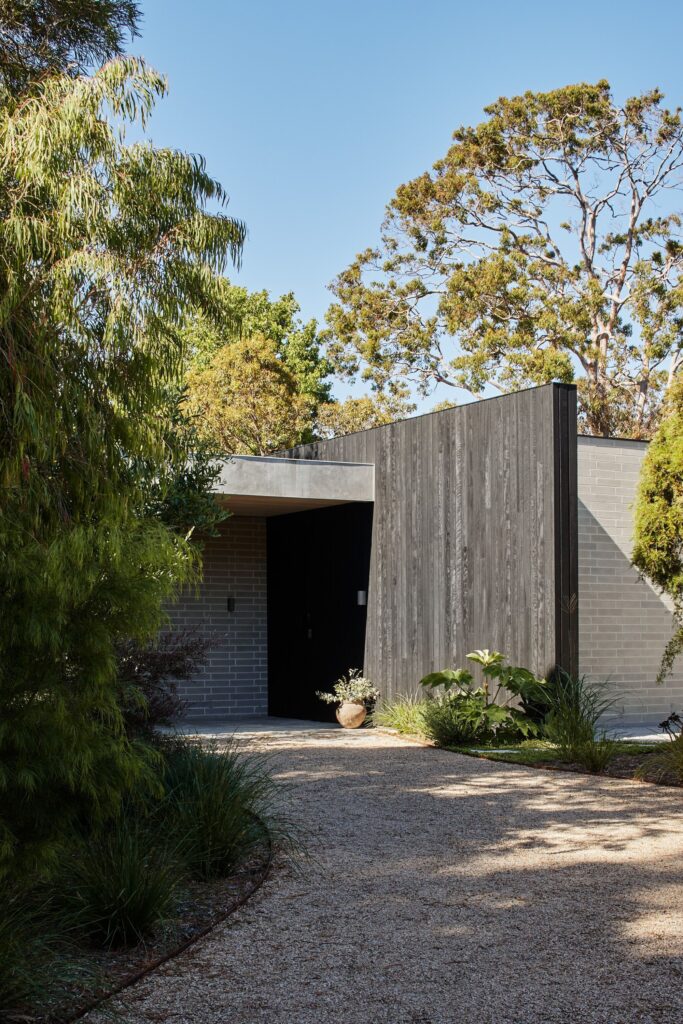
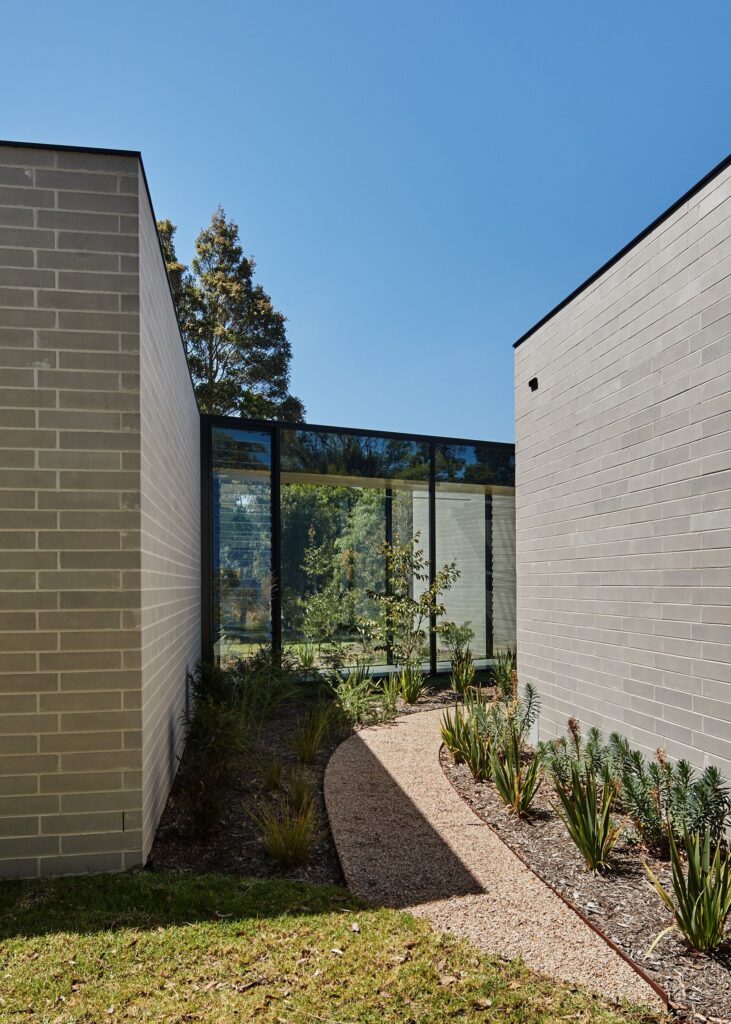






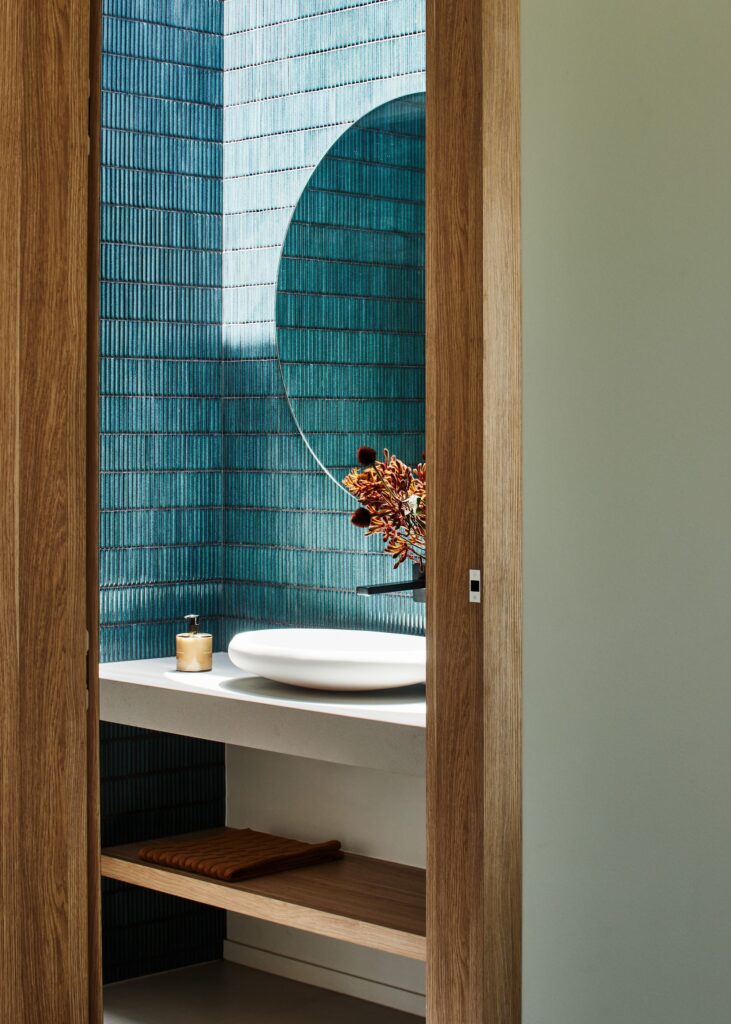





Text by the Architects: Located in the back streets of old Mount Martha (an established Melbourne bayside suburb at the gateway to the Mornington Peninsula), this single – storey holiday home – Mount Martha House is a serene sanctuary enveloped by nature. The brief to create a multi – generational private family retreat also called for a strong connection to context and distinct zones for privacy and entertaining.
Photo credit: Peter Bennetts | Source: Kister Architects
For more information about this project; please contact the Architecture firm :
– Add: 3 Murray St, Prahran VIC 3181, Australia
– Tel: +61 416 270 607
– Email: ilana@kisterarchitects.com.au
More Projects here:
- TKN House, a Stunning Mountain Home on Steep Site by OTP Arquitetura
- C+S House, Stunning Renovation from 1970’s Era House by AE Superlab
- MT House with Simple Lifestyle and Harmony with Nature by Urban Praxis
- An Incredible Newly Custom Built Home in Miami hits the Market for $9,800,000
- This $3,295,000 Estate Shines in Connecticut












