Mulmur Hills Farm, Warm, Receptive and Durable home by Turkel Design
Architecture Design of Mulmur Hills Farm
Description About The Project
The Mulmur Hills Farm designed by Turkel Design serves as a frequent getaway from Toronto and a part – time residence for a growing family. Indeed, this house designed to provide a warm and cozy atmosphere for intimate gatherings and connection with nature. Also, the architects had to consider the area’s substantial snow load and chose larger beams to meet the client’s wooden structure requirements. They used a clever technique of hanging the roof plane inside the beam section, creating a thinner profile that suits a residential property.
On the other hand, the upper floor houses a cantilevered yoga and painting studio, supported by cross-laminated timber (CLT), offers stunning views of the surrounding area. Both the client and architect agreed to use local materials and trades to promote sustainability and reduce noise and vehicle trips. Hence, to achieve this, the structure and shell were prefabricated just outside Quebec City.
Moreover, the great room is a standout feature of the property, with laminated Douglas fir beams and western red cedar soffiting create an expansive and inviting space. The architects developed a custom beam type to balance rusticity and refinement. Also, using new growth architectural grade laminated Douglas fir in the center. And a structural lamination of water salvaged old growth finger jointed Douglas fir on the edges. This method produced beams with fine furniture grain and texture while use only modest amounts of old growth material.
The Architecture Design Project Information:
- Project Name: Mulmur Hills Farm
- Location: Mulmur, Canada
- Project Year: 2021
- Area: 4300 ft²
- Designed by: Turkel Design
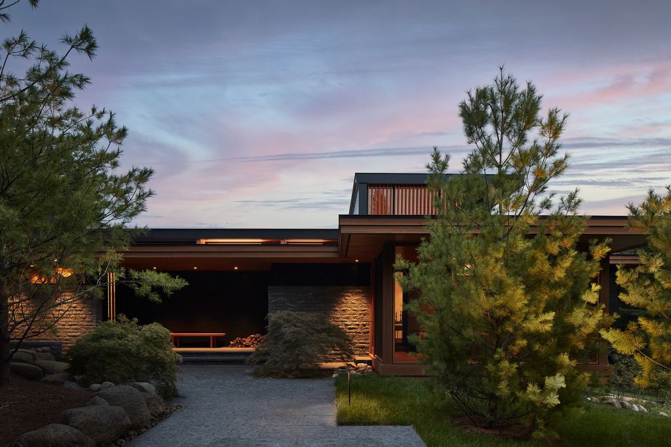
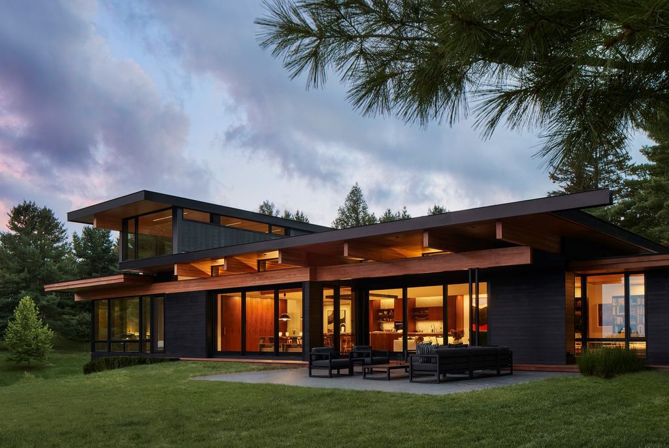
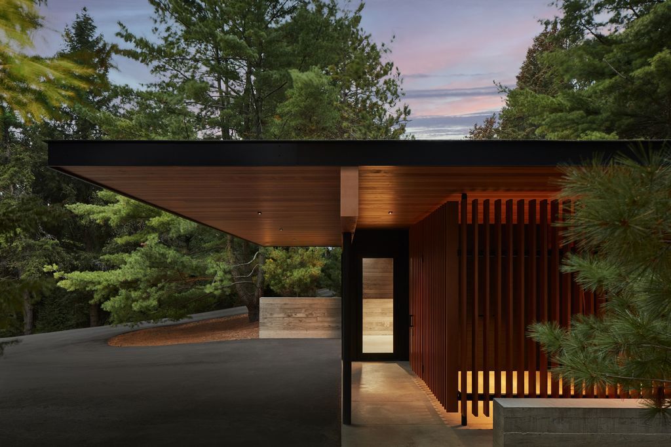
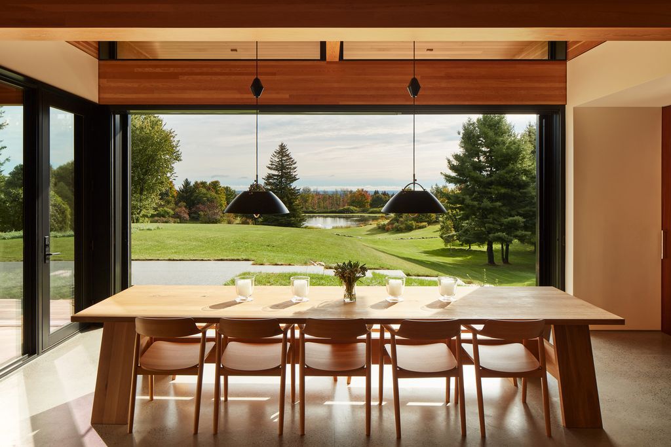
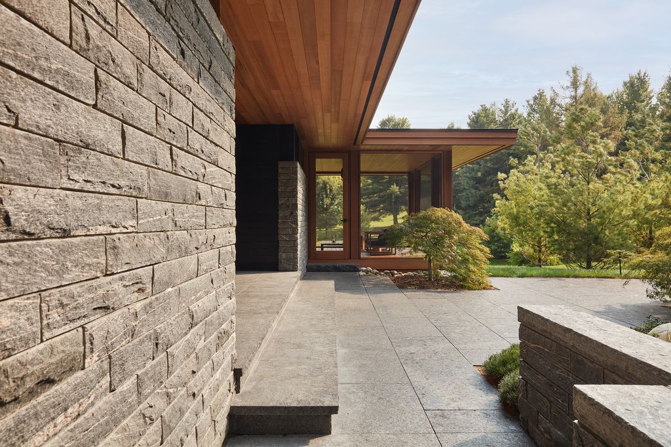
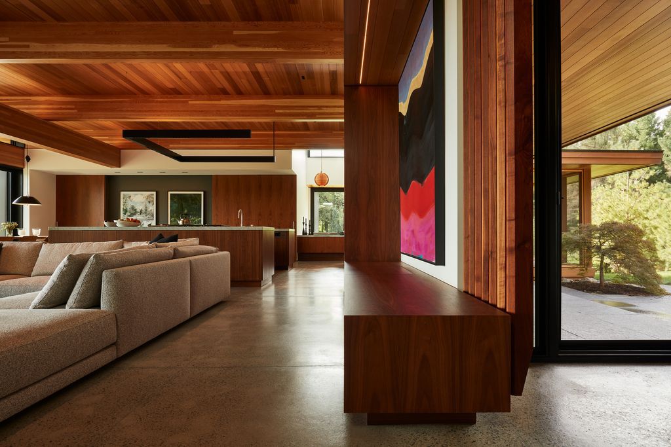
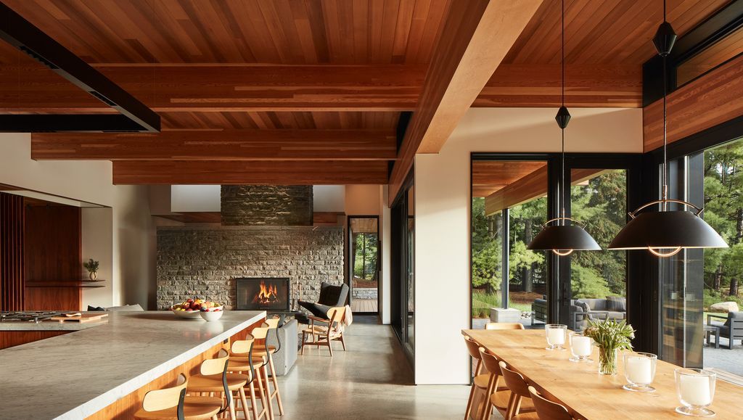
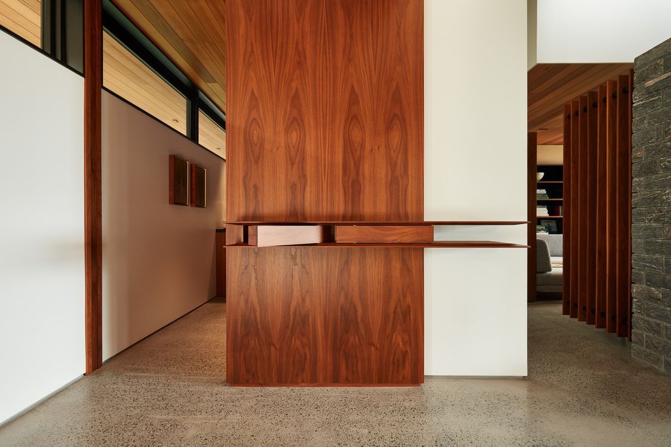
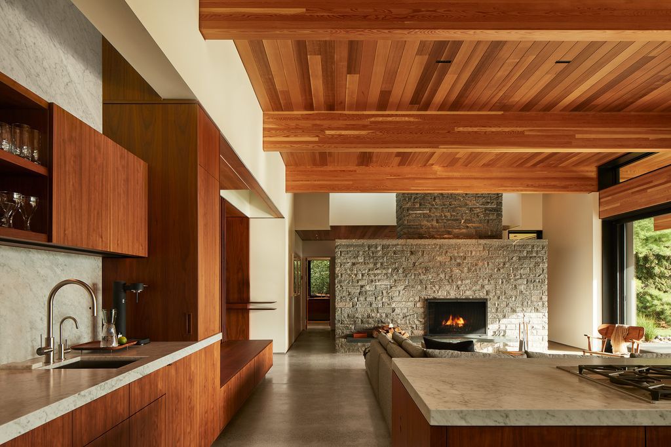
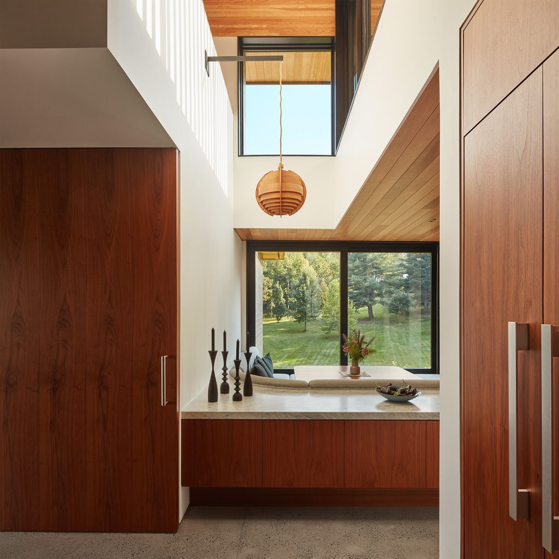
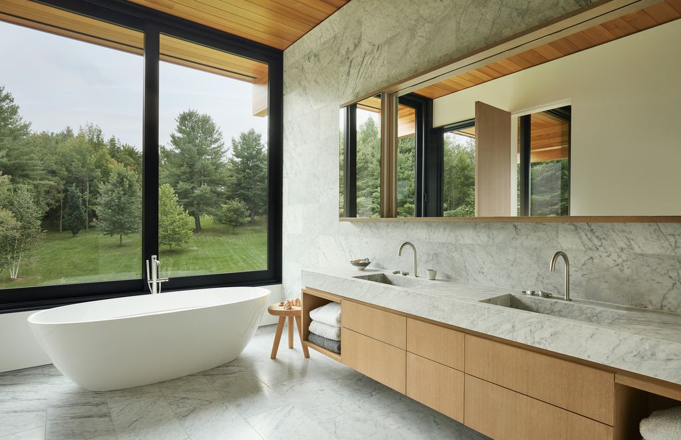
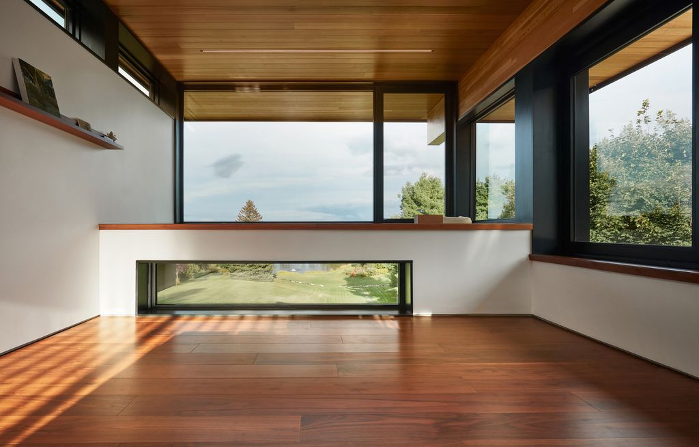
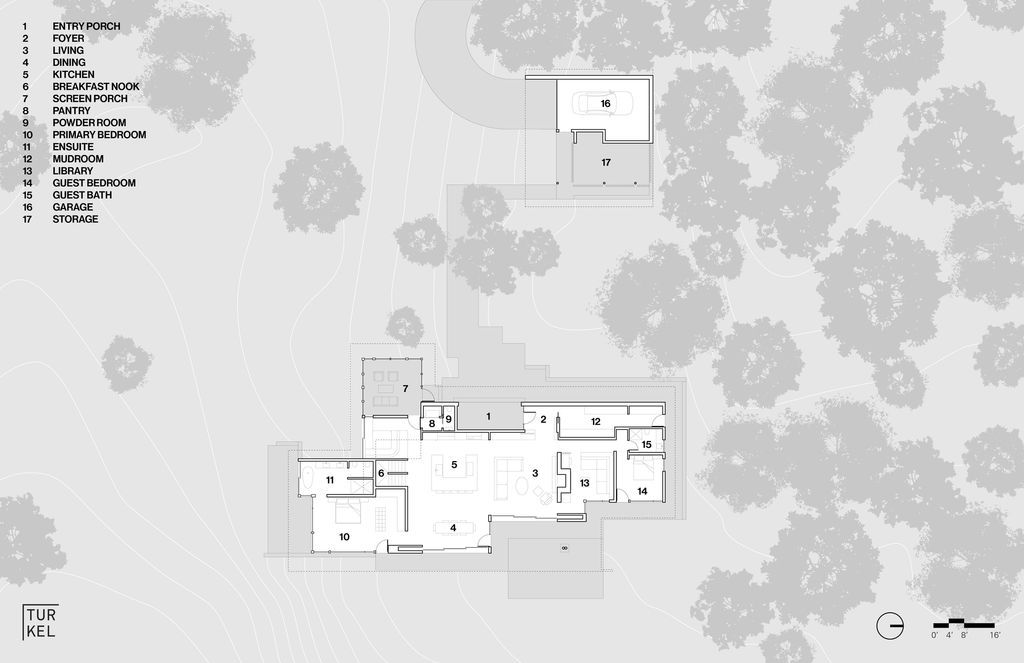
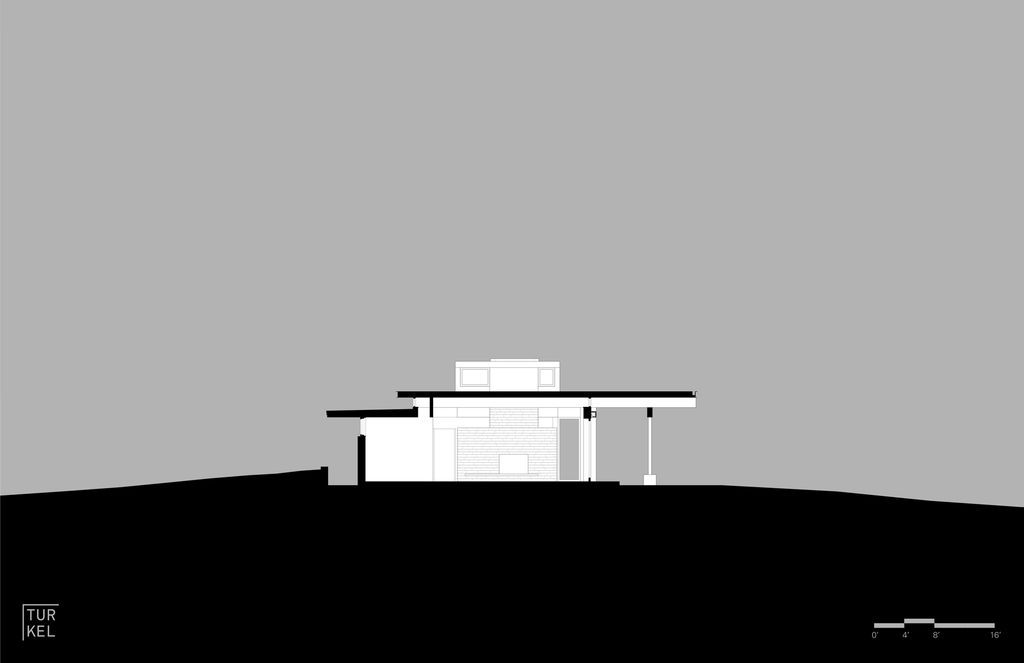
The Mulmur Hills Farm Gallery:














Text by the Architects: Reflecting the owners’ long-standing respect and love for the nineteenth-century farm and buildings gracing its 100-acre site, Mulmur Hills Farm carefully settles at the edge of a nearby forest. Beyond a wall of stacked local granite, the rooms of the home open graciously out to views and fields, welcoming the free flow of breezes and the movement of family, friends, and dogs alike.
Photo credit: Maxime Brouillet | Source: Turkel Design
For more information about this project; please contact the Architecture firm :
– Tel: 877 710 2518
– Email: info@turkeldesign.com
More Projects in Canada here:
- Sunrise Studio with Expansive Coastal Views by Bark Design Architects
- House Mesh, Integrated into Nature Designed by Caramel Architekten
- Lake Shore House on beautiful Lakeshore site by Spasm Design Architects
- The Gritted Grid House with opulence and charm nature by Gets Architects
- Windmill Ranches House in Florida by SDH Studio Architecture + Design































