N.M House No 4 in Israel Features Open Plan by Daniel Arev Architecture
Architecture Design of N.M House No 4
Description About The Project
N.M House No.4 is a residential project designed by the Israeli architecture firm Daniel Arev Architecture. Located in Israel, the house designed to provide a unique living experience for its occupants while taking advantage of the natural landscape and surroundings. The house features an open plan design that maximizes natural light and air flow. Also, the exterior of the house characterized by its clean, contemporary lines and minimalist aesthetic.
In addition to this, N.M House No.4 is the extensive use of natural materials throughout the design. The house features a combination of stone, concrete, and wood elements, creating a harmonious blend between the built environment and the natural landscape. Besides, the interior spaces designed to be spacious and open, with a focus on creating a sense of connection between the inside and outside spaces. Large windows and sliding doors in living room provide stunning views of the surrounding landscape and allow natural light to flood the interior.
Moreover, another notable feature of the house is the emphasis on sustainability and energy efficiency. The house designed to be highly energy efficient, with features such as solar panels and a rainwater collection system. The use of natural materials also helps to reduce the environmental impact of the building. Overall, the N.M House No.4 is a stunning example of contemporary residential design that takes advantage of the natural landscape while prioritize sustainability and energy efficiency.
The Architecture Design Project Information:
- Project Name: N.M House No 4
- Location: Yehud – Monosson, Israel
- Project Year: 2022
- Area: 220 m²
- Designed by: Daniel Arev Architecture
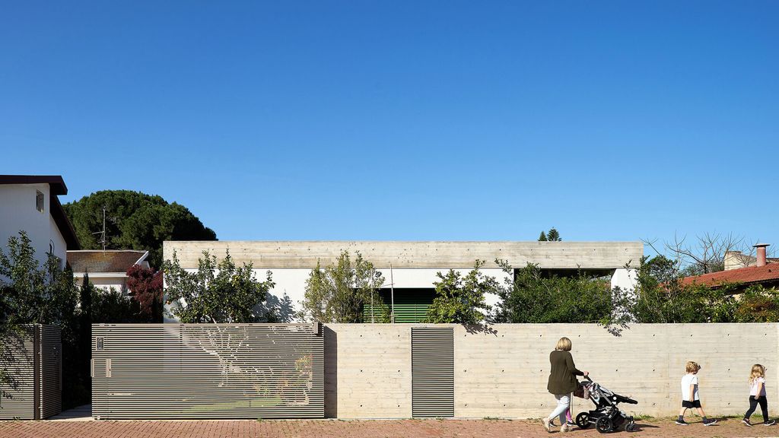
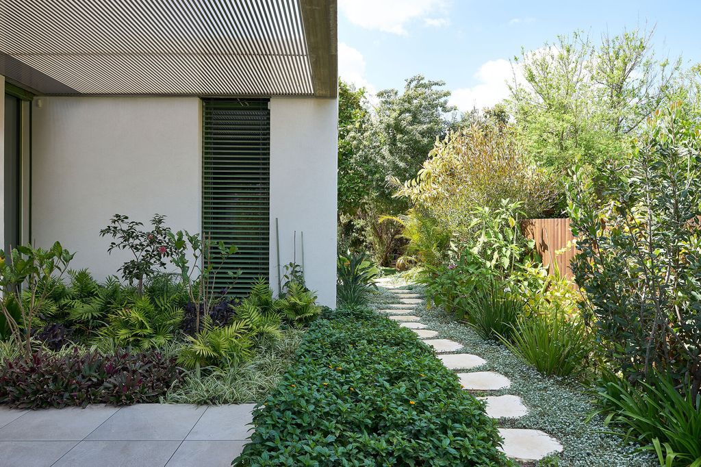
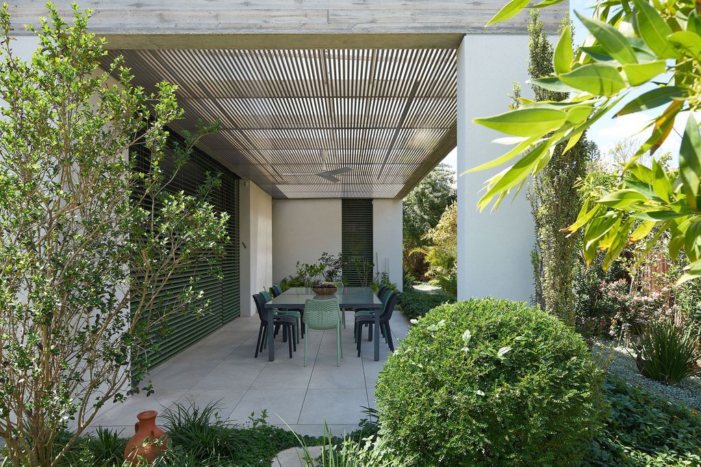
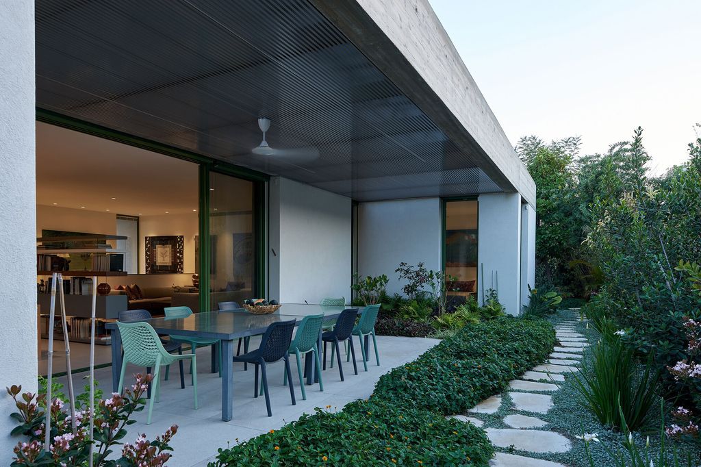
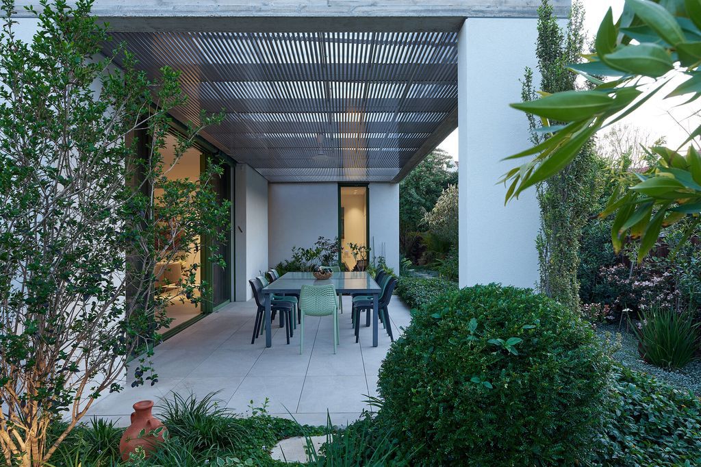
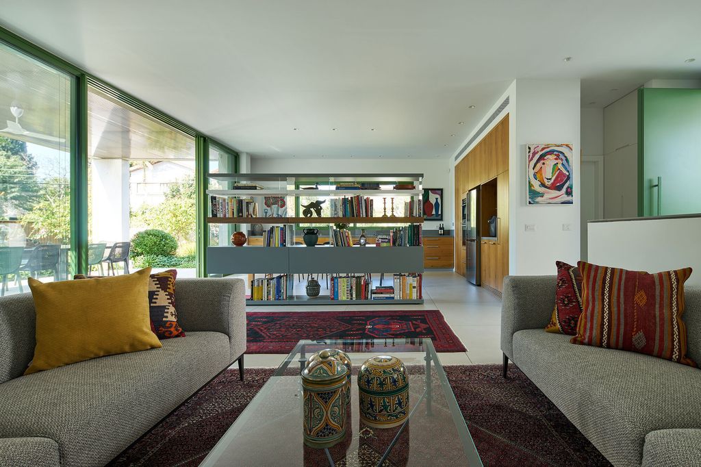
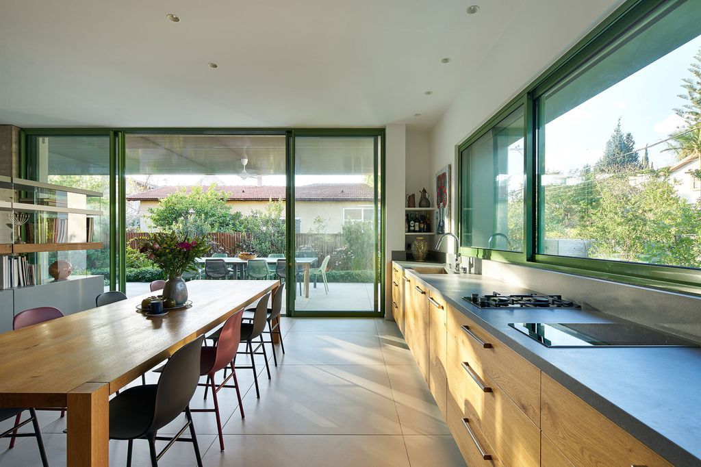
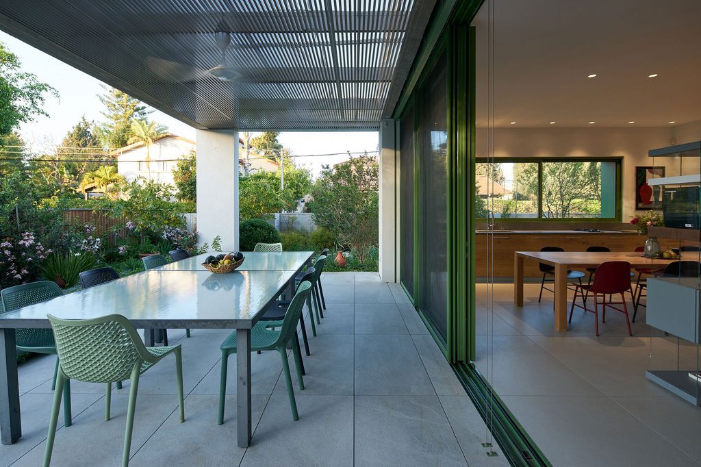
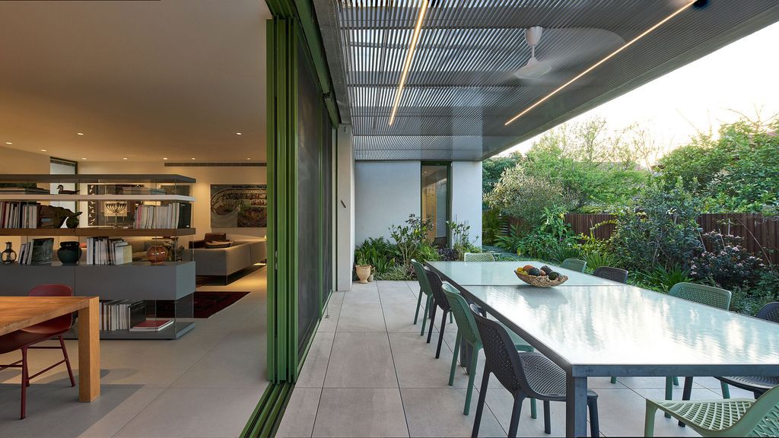
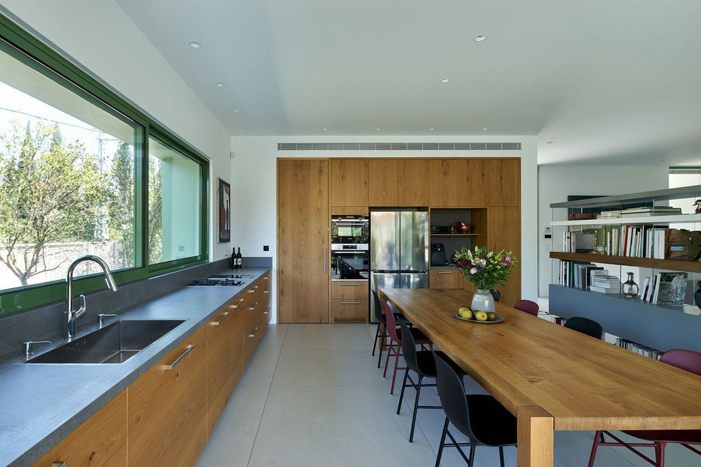
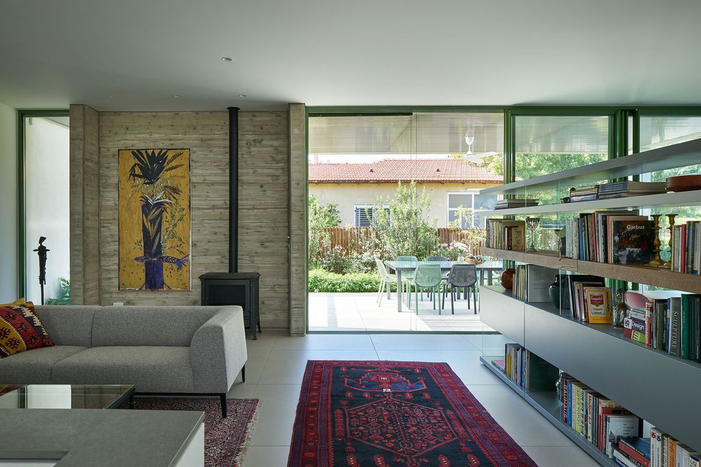
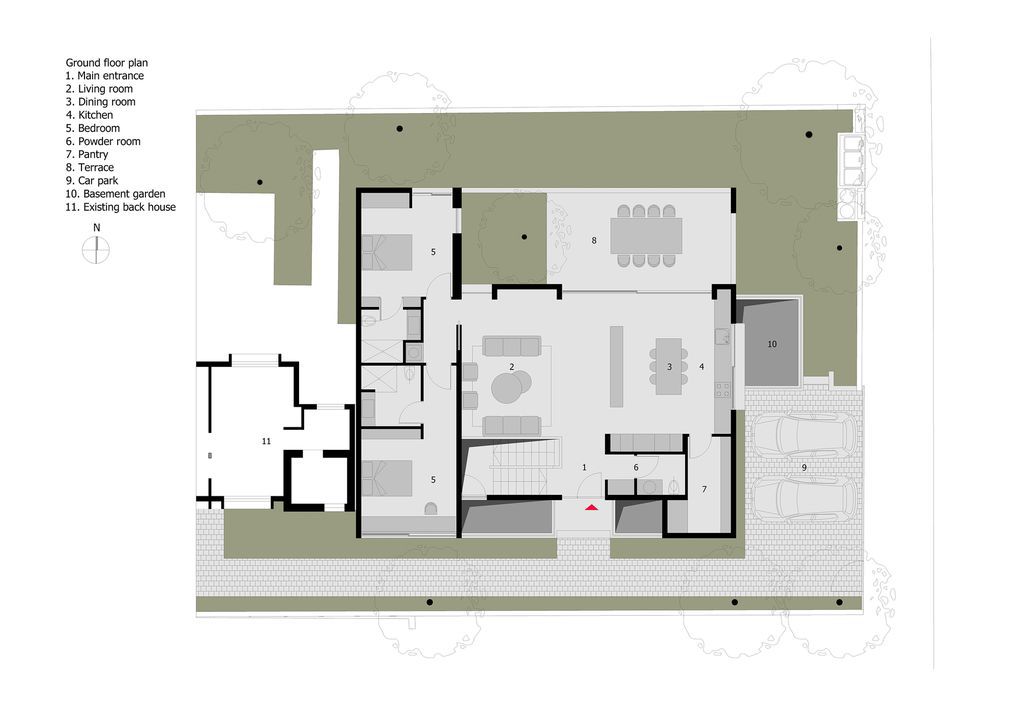
The N.M House No.4 Gallery:












Text by the Architects: This house – N.M House No 4 designed for a couple. Their request was for a small and cozy home, with large windows allow them to enjoy the garden while still maintain privacy, and keep ample wall area for their art collection.
Photo credit: Daniel Arev | Source: Daniel Arev Architecture
For more information about this project; please contact the Architecture firm :
– Add: 24 Hashikma St. Savyon 56517
– Tel: +972 0 547525276
– Email: daniel.arev@gmail.com
More Projects in Israel here:
- The Rechter House, Modern Two storey Home by Pitsou Kedem Architects
- Concrete Cut house, a Home of Concrete and Glass by Pitsou Kedem
- D3 House with Triangular Openings of Aluminium Facade by Pitsou Kedem
- Dynamic Living Experience House by Dan and Hila Israelevitz Architects
- Z House Brings the Serenity and Utmost Privacy by Milic Harel Architects































