N290 NIU House with Unique Design in Spain by Fran Silvestre Arquitectos
Architecture Design of N290 NIU House
Description About The Project
N290 NIU House designed by Fran Silvestre Arquitectos is the most the most unique and impressive design of the NIU homes with the rooms organized and distributed around a central courtyard and have panoramas in all four directions. Indeed, in NIU’s systematized architecture, each N290 is the same and at the same time different from the rest. The adaptation of the model to their landscape makes them unique. Its insertion into the topography, in this case over a slope, leads the project to an accommodation of an access staircase that becomes a project in itself. Also, the house saves and circumvents the impose pine trees that characterize the house.
This single – story home organized around a bright central courtyard. The spaces of the home distributed around the courtyard and divided into four distinct areas that open in four different directions and maintain their complete independence.
On the other hand, four pieces with the same morphology, open on the long sides and closed on the short sides. Also, radially intertwined generating four outdoor spaces with different characters. Beside, an exterior space for the day area, another for the kitchen, an exterior space related to the bedrooms, and another that functions as a pedestrian entrance area. The interior spaces of the house extend to the exterior, with exactly the same dimension, like a carpet that gives continuity to the spatial sequence. Thus, the habitable volume is extended and only the shade and the climate control will tell whether inside or outside.
The Architecture Design Project Information:
- Project Name: N290 NIU House
- Location: Madrid, Spain
- Project Year: 2022
- Designed by: Fran Silvestre Arquitectos
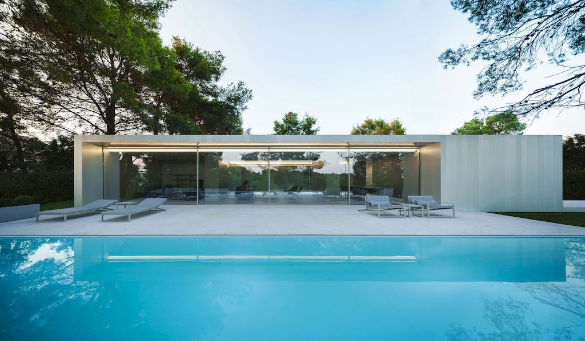
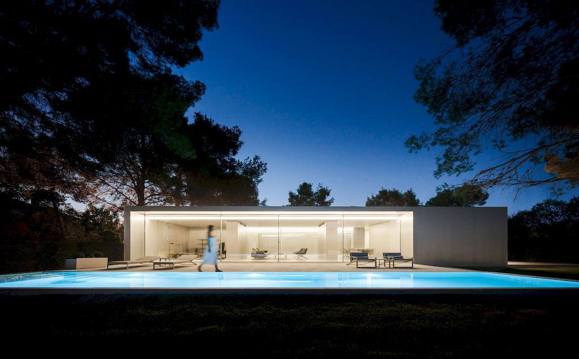
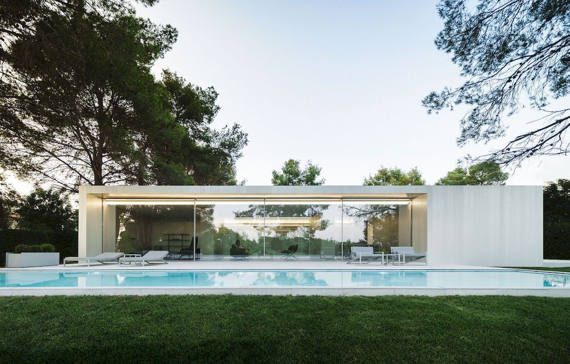
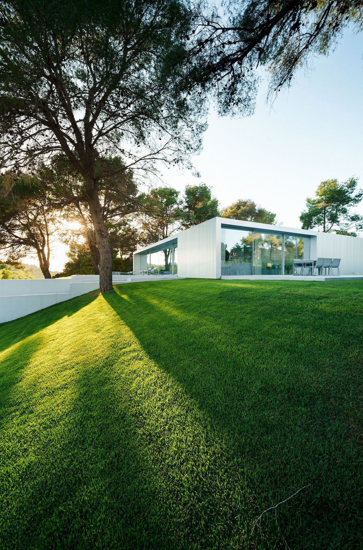
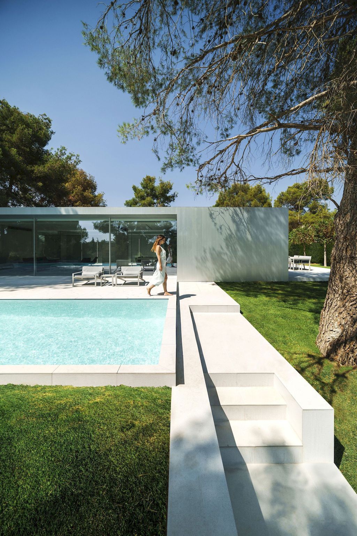
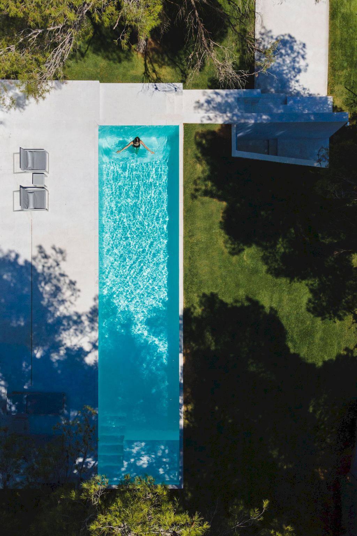
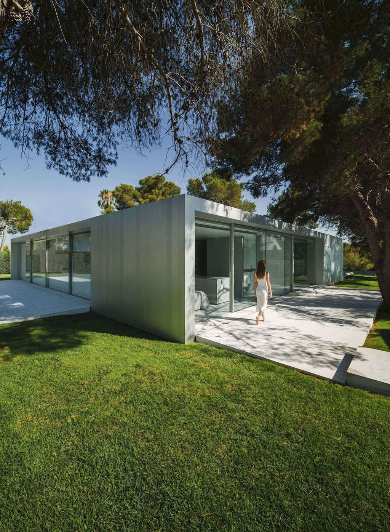
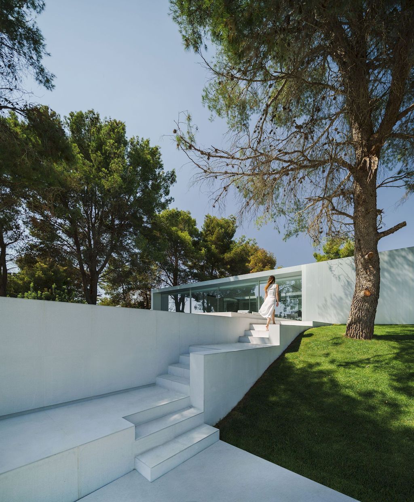
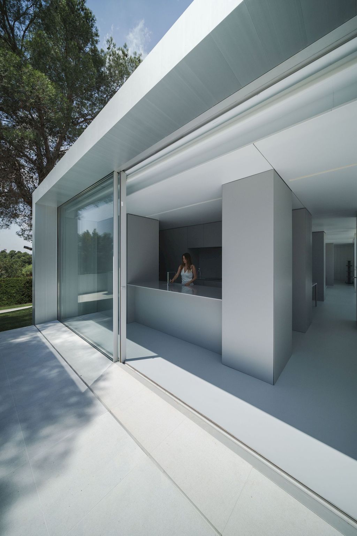
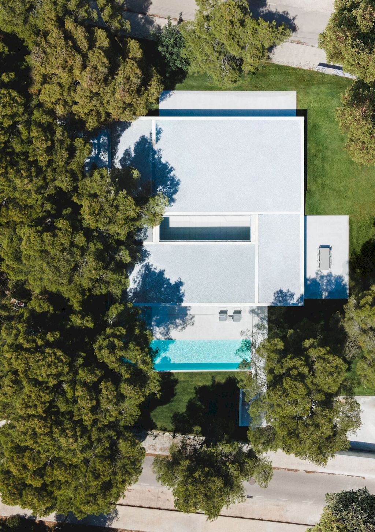
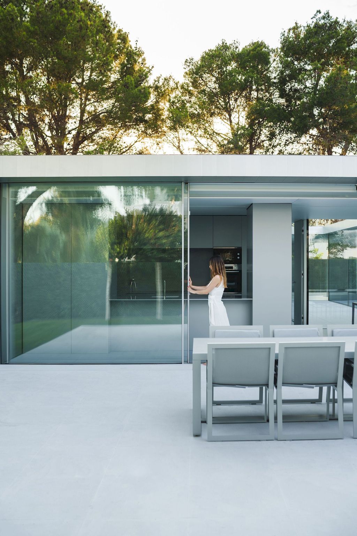
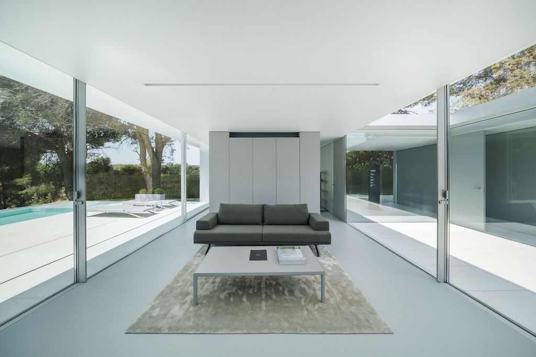
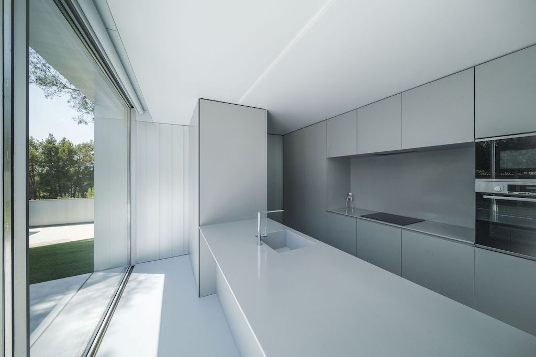
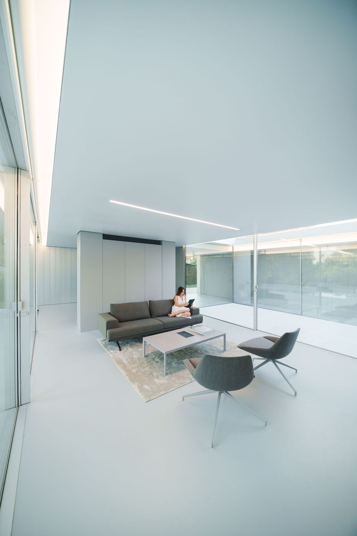
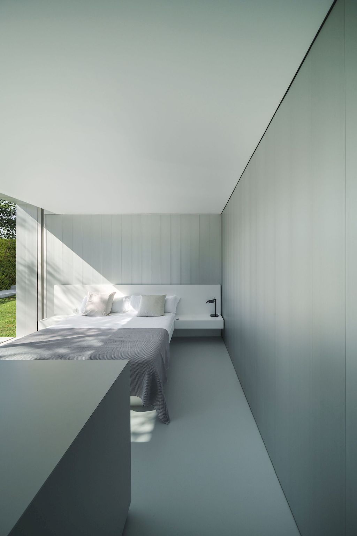
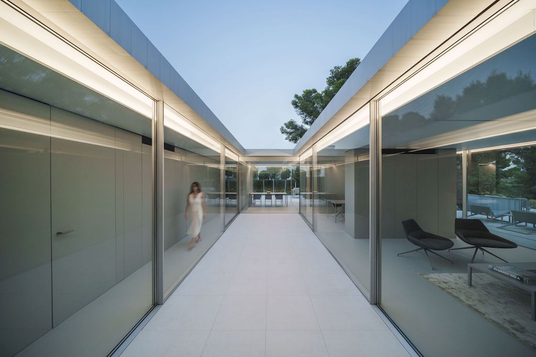
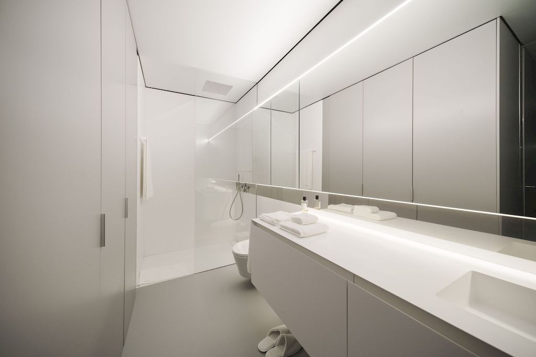
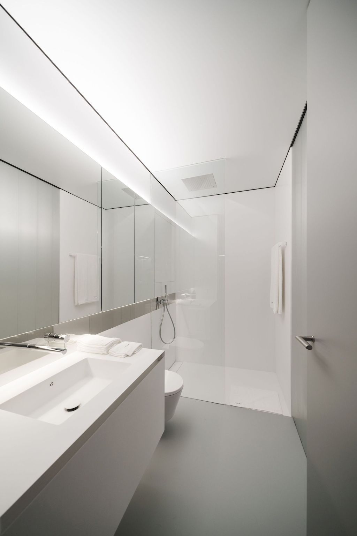
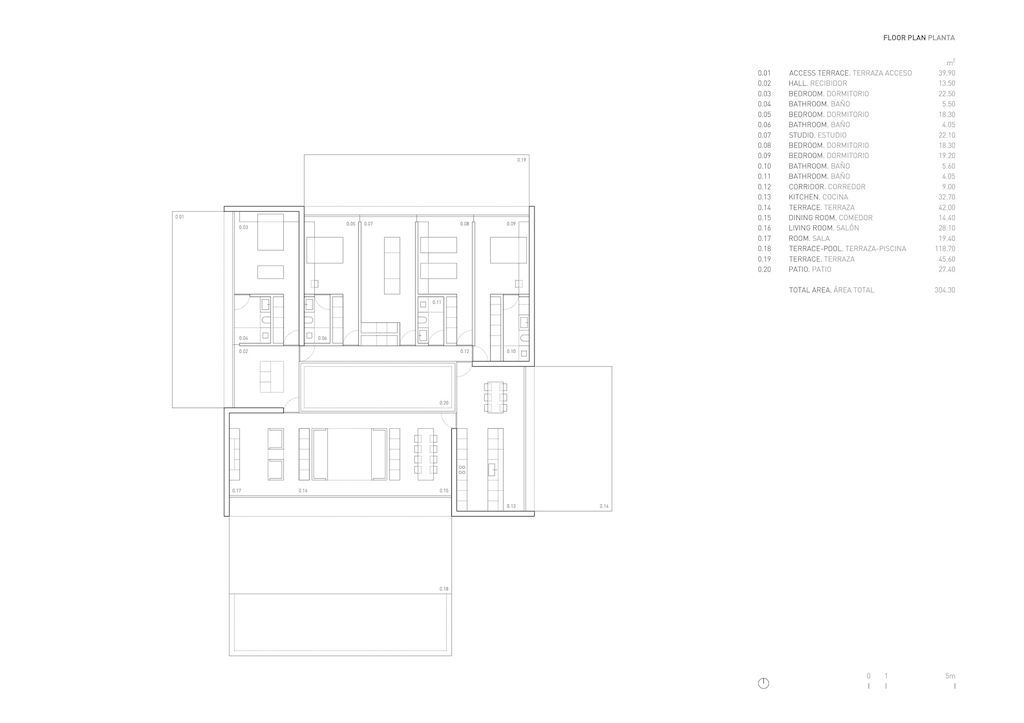
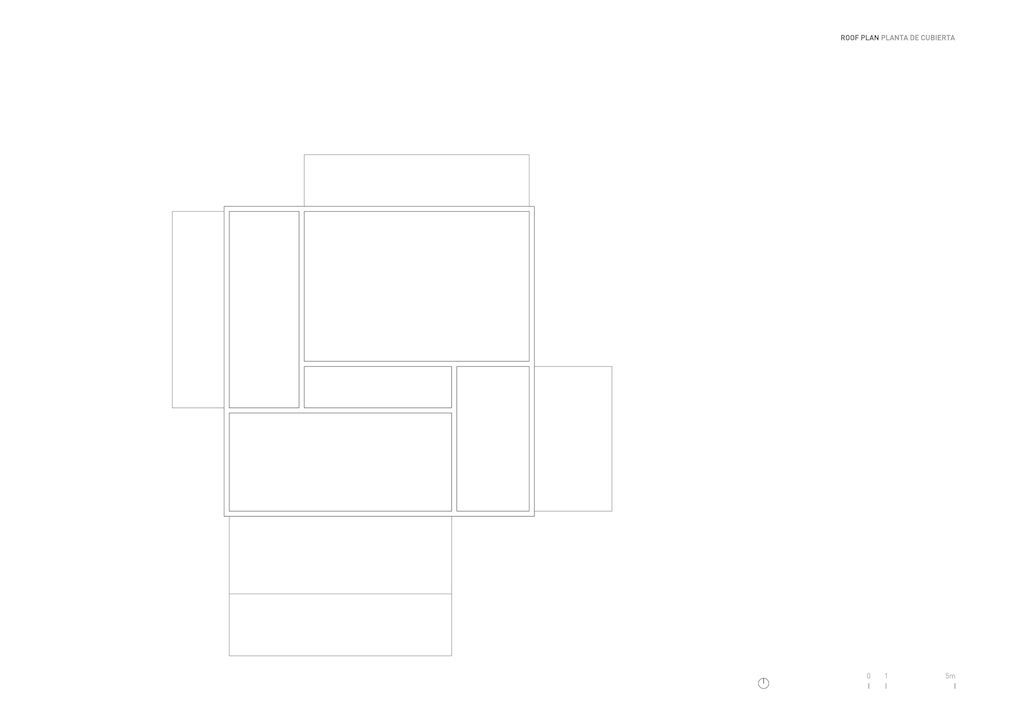
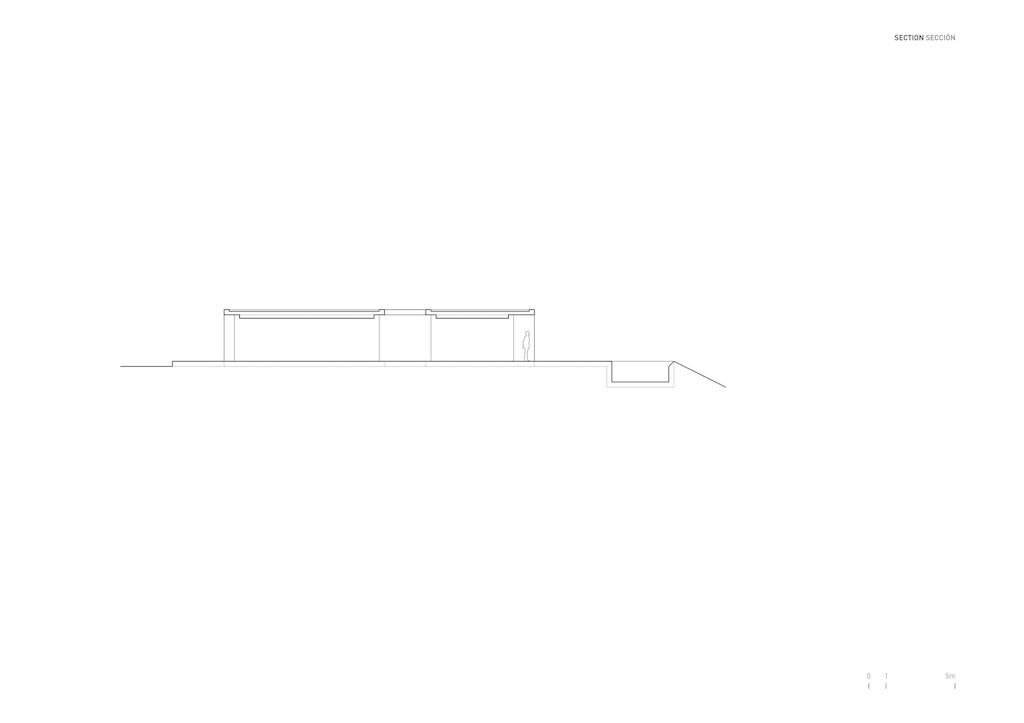
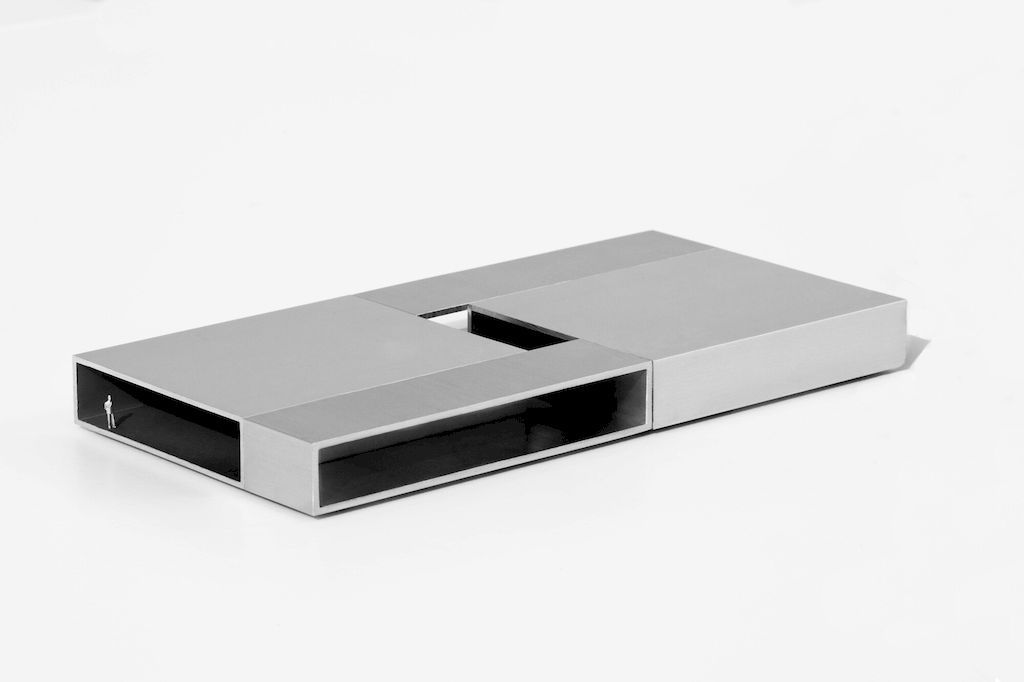
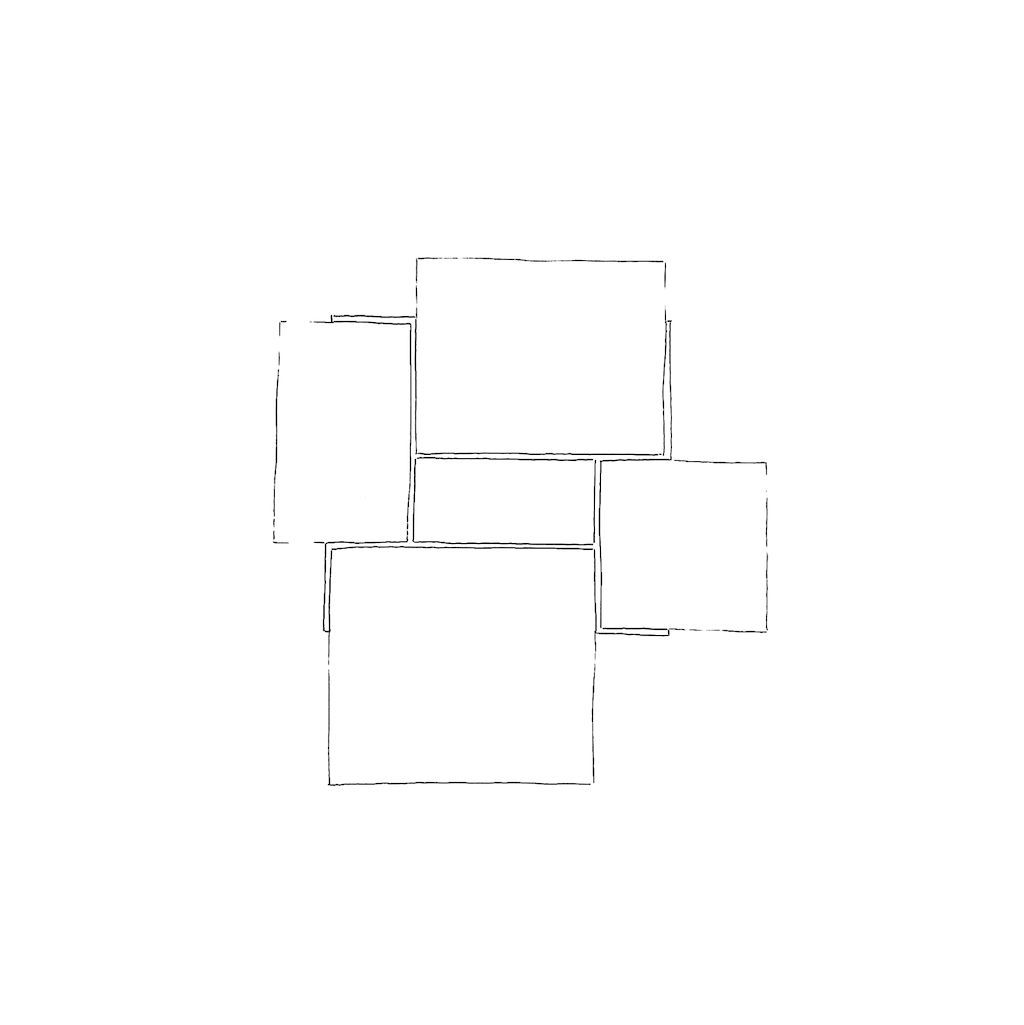
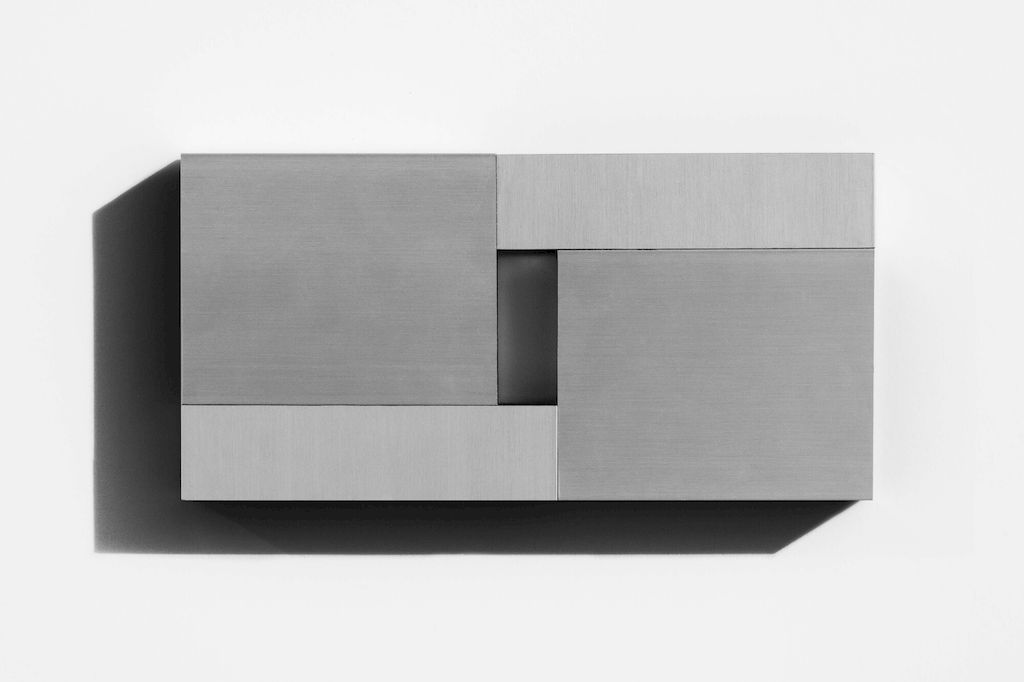
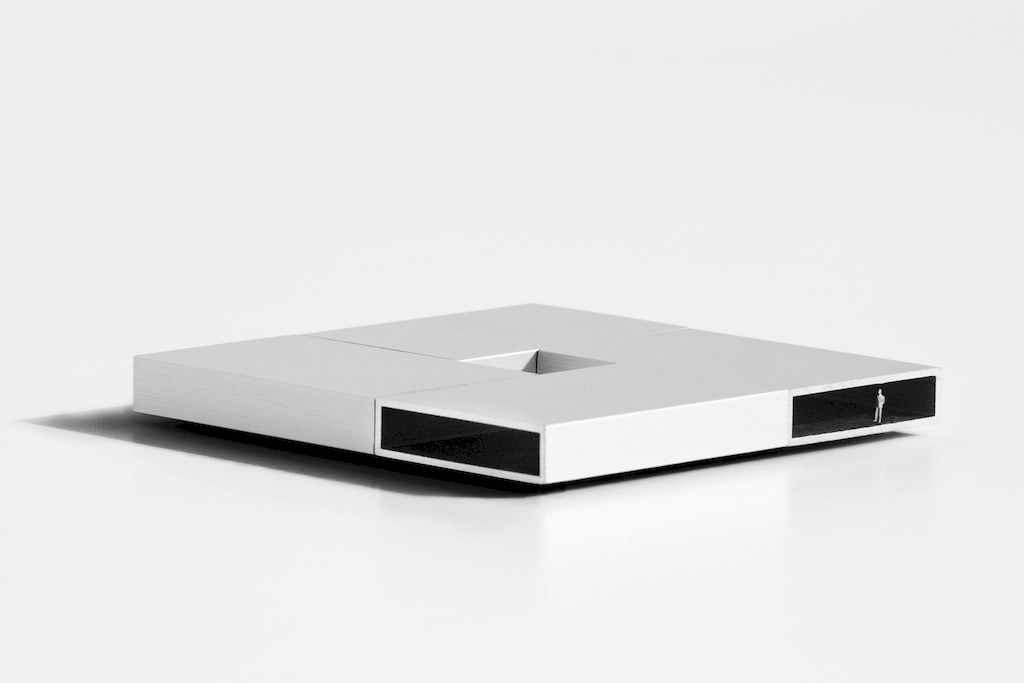
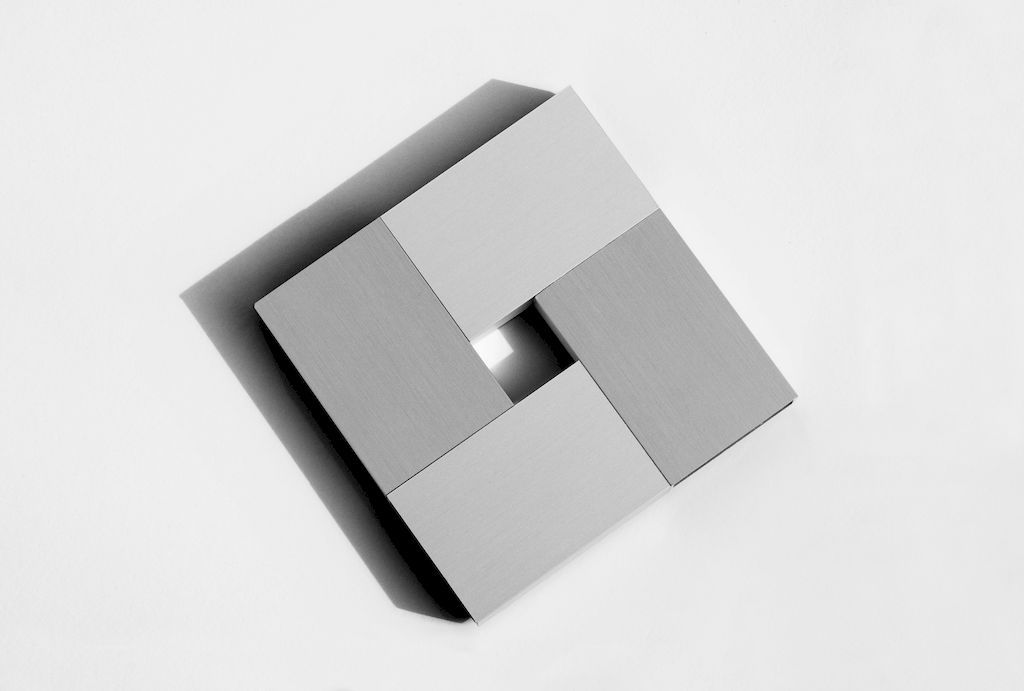
The N290 NIU House Gallery:



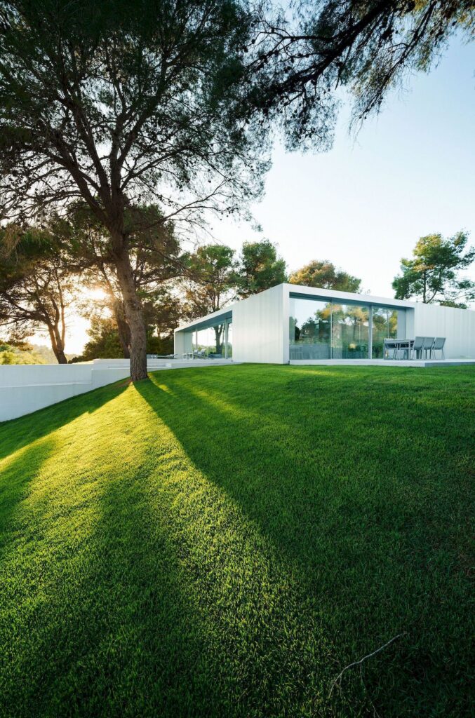
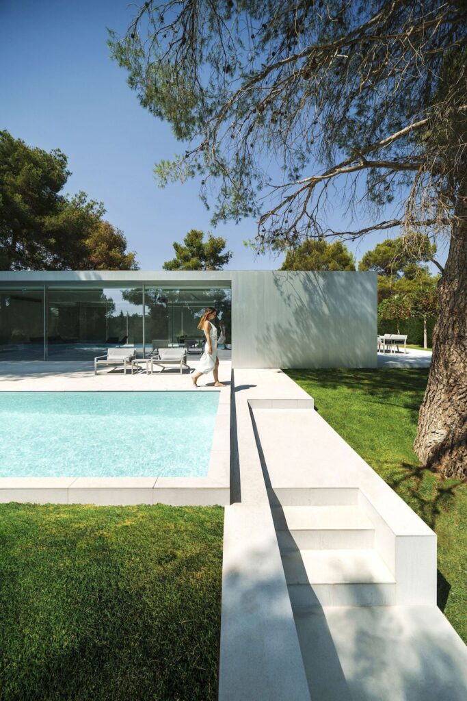
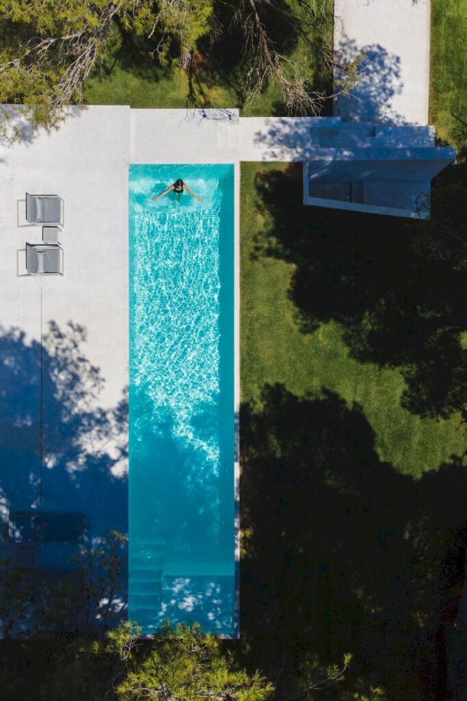
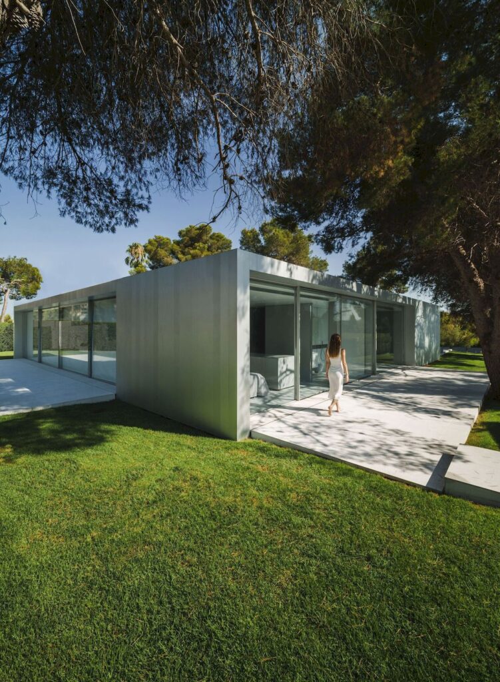
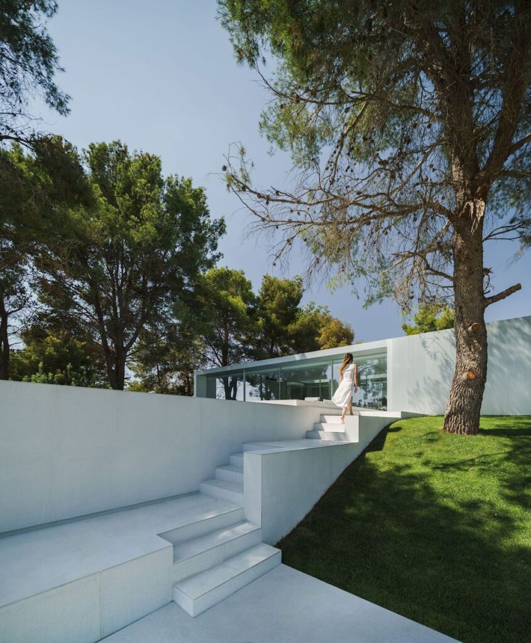
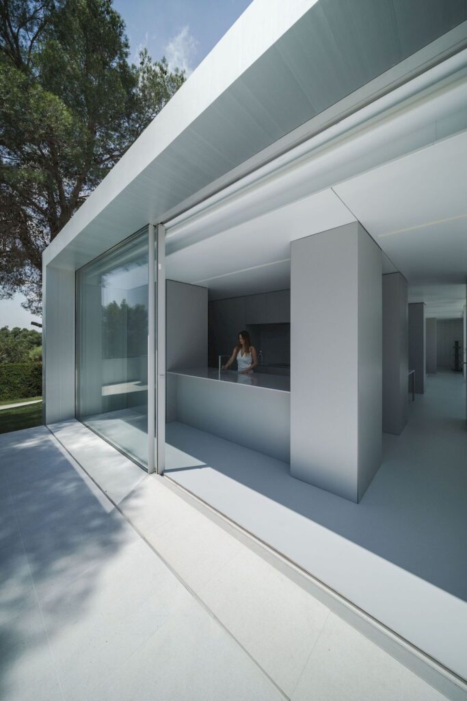
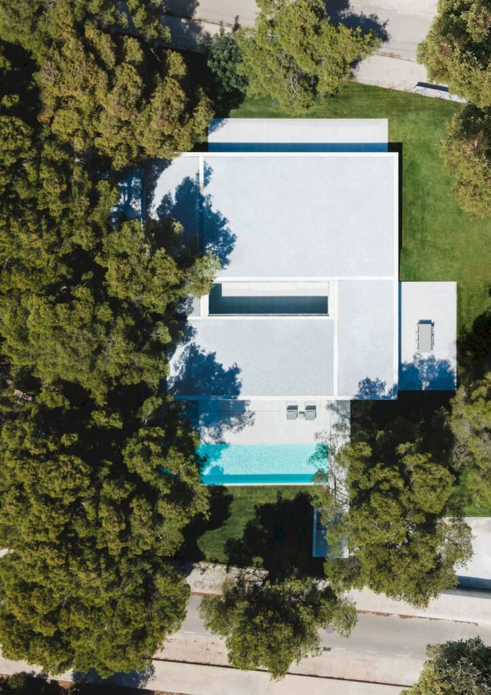
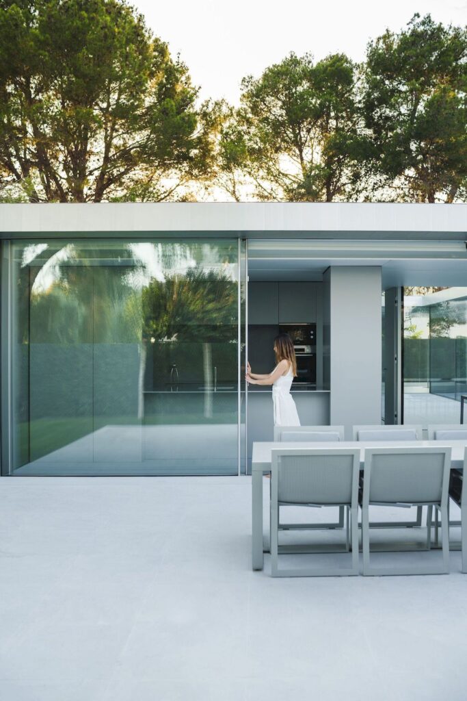


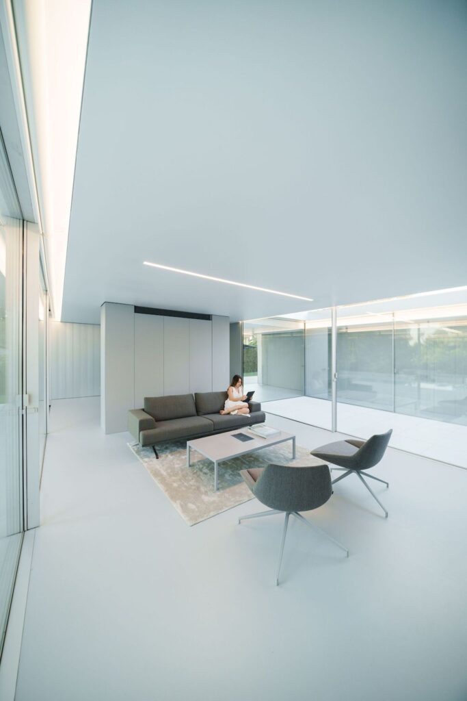
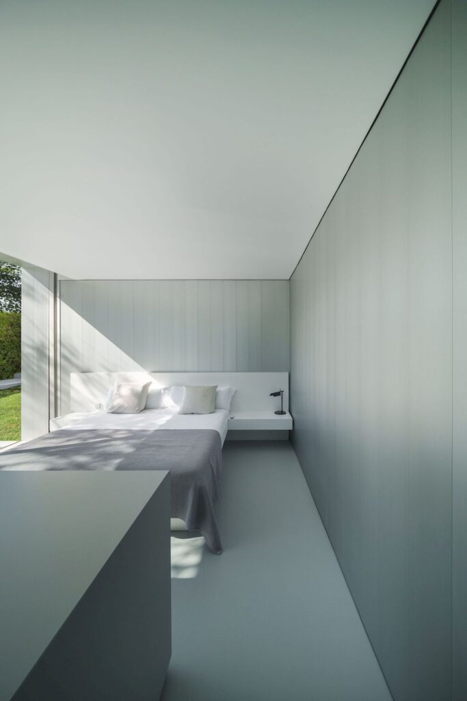


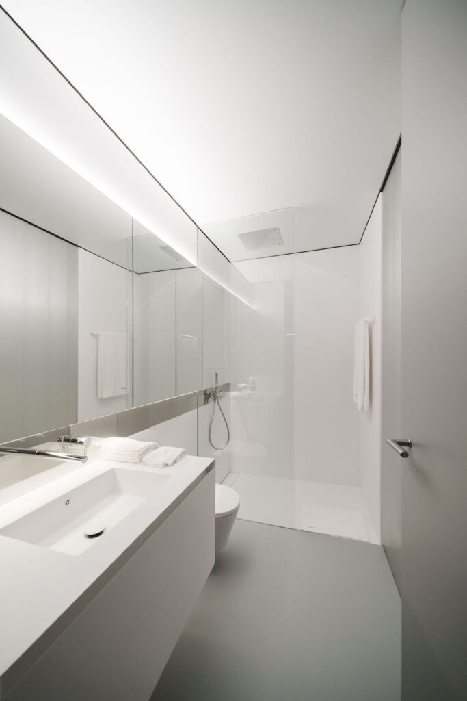








Text by the Architects: The N290 NIU House arose as a way to innovate on construction systems, seek to increase precision in the materialization of architecture and, through these solutions, to improve the quality of human environments, making them more sustainable and healthier.
Photo credit: Jesús Orrico | Source: Fran Silvestre Arquitectos
For more information about this project; please contact the Architecture firm :
– Add: San Vicente Mártir 160, 1 46007 Valencia, Spain
– Tel: +34 963 81 65 61
– Email: info@fransilvestrearquitectos.com
More Projects in Spain here:
- Premia de Dalt House for Great Panoramic View of Sea by ALVMTR
- Majestic Elegance of Villa Sotogrande Goft in Spain by Ark Architects
- Perfect Concept Design of Villa Quantum in Spain by B8 Architecture and Design Studio
- Casa VN creates Harmony of Modern and Ancient style by Guillem Carrera
- Exquisite Concept Design of Villa Castilla in Spain by B8 Architecture and Design Studio































