Narbon Villa Offers Harmony with Nature by Gera Studio Architects
Architecture Design of Narbon Villa
Description About The Project
Narbon Villa designed by Gera Studio Architects, nestled within the enchanting embrace of a pomegranate garden in the historical city of Kerman, Iran. Indeed, this house pays homage to the rich heritage of its location, which reigned from 224 to 241 CE. To preserve the historical essence of the garden, we retained the thatched wall while create a new wall behind it. This architectural choice honors the garden’s character and redefines its boundaries with meandering alleys, invite nostalgia and evoke cherished memories for all who pass by.
On the other hand, upon stepping inside, the vision was to seamlessly connect the courtyard with the house. The designer achieved this through a sunken courtyard, a cool sanctuary provide respite from the heat of long days. The house itself captures a slice of the sky through two deep rifts, aptly named “sky rifts,” which facilitate air circulation and natural cooling. Also, the play of sunlight, shadows, and architectural elements imparts a dynamic transformation to the house throughout the day.
Once indoors, the designer have the choice to stay within the house or venture further into the rear garden. Conceptually, the house functions as a pavilion, draw inspiration from the architectural heritage of the region’s climate and culture.
The second rift beckons us to explore the rooftops, where the shade of long walls and multi-level roofs provides a tranquil oasis. These architectural features not only keep the interior cool by creating refreshing shadows and conserving energy on hot days but also frame the surrounding landscape, fostering a dynamic connection between occupants and their environment.
In essence, the house’s spaces intertwine within these rifts and a central core of exposed bricks, narrating a tale of diverse emotions and experiences from within
The Architecture Design Project Information:
- Project Name: Narbon Villa
- Location: Kerman, Iran
- Project Year: 2022
- Area: 350 m²
- Designed by: Gera Studio Architects
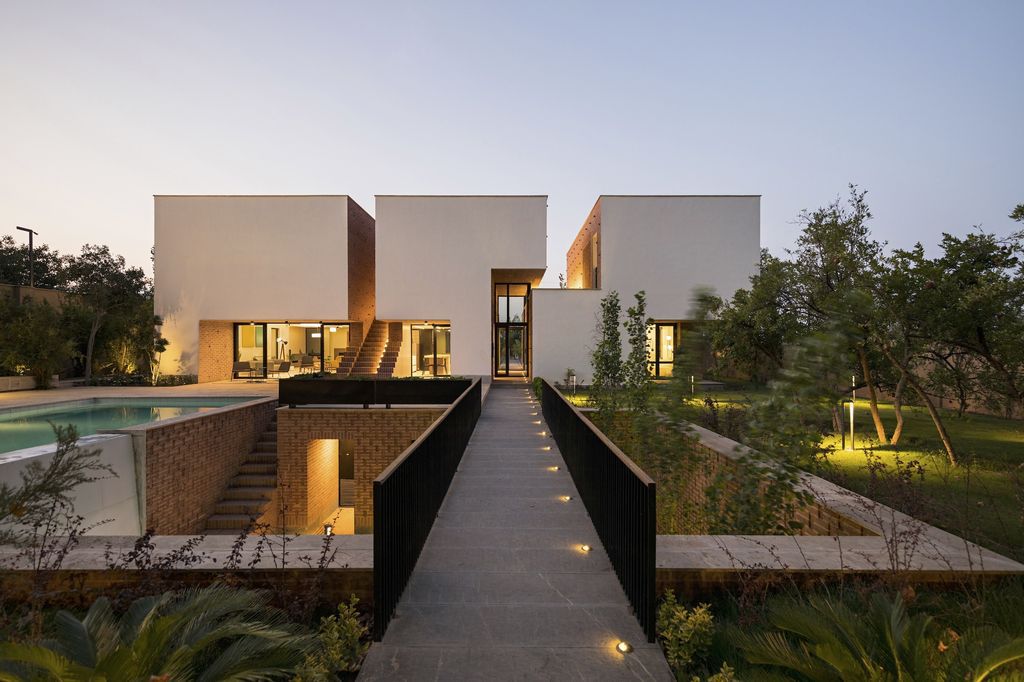
The house also offers space for stargazing, movie nights, and outdoor enjoyment, reimagine the traditionally overlooked rooftop, deeply rooted in the local climate and culture.
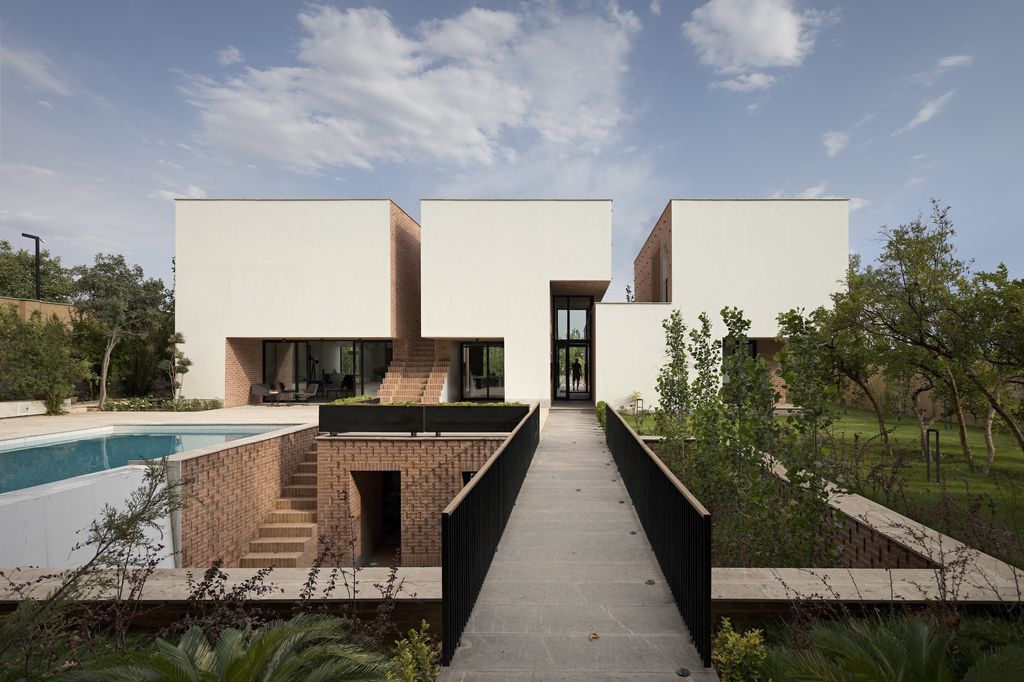
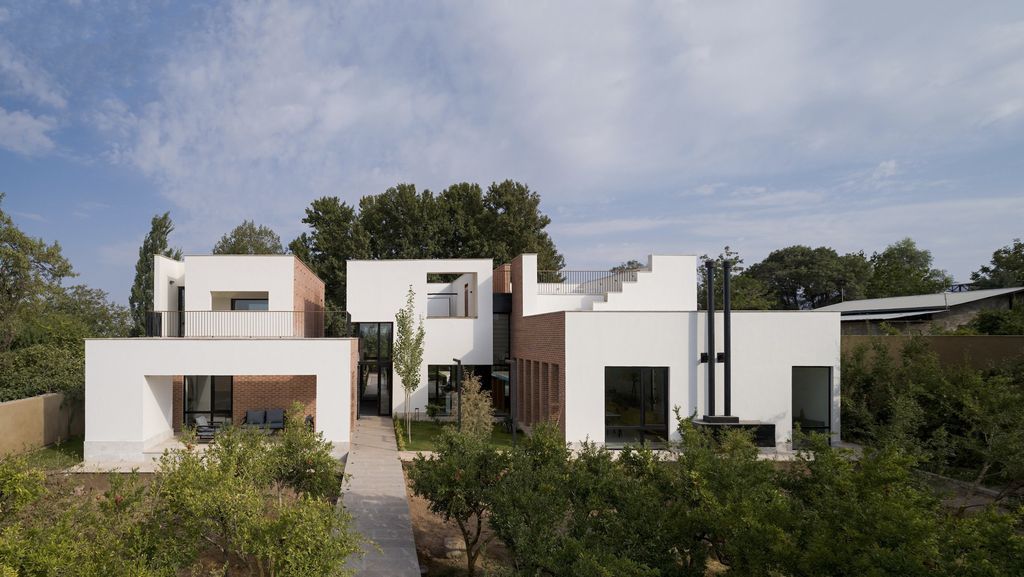
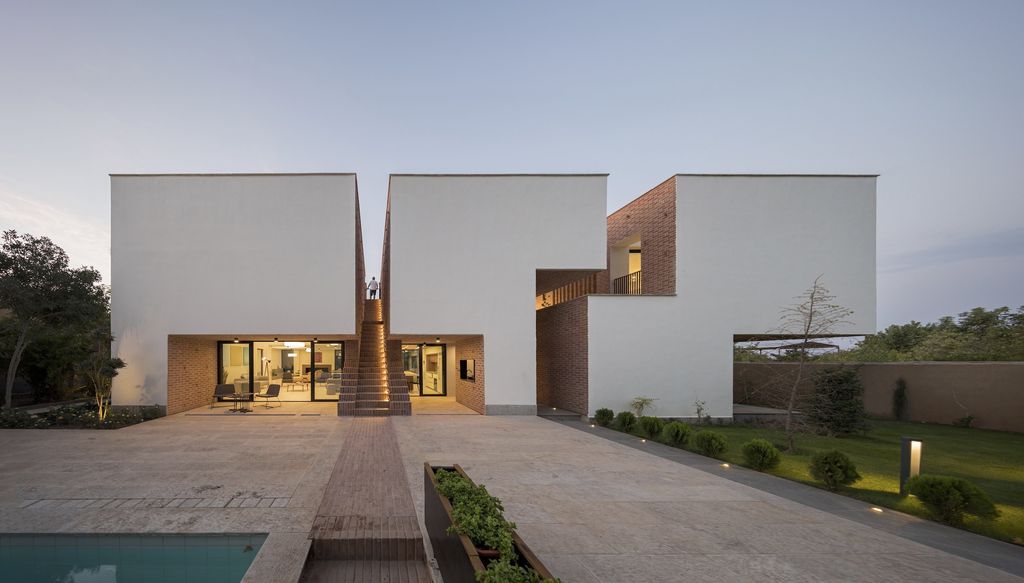
By utilizing sunlight, shadows, and architectural elements, the building presents itself differently throughout the day.
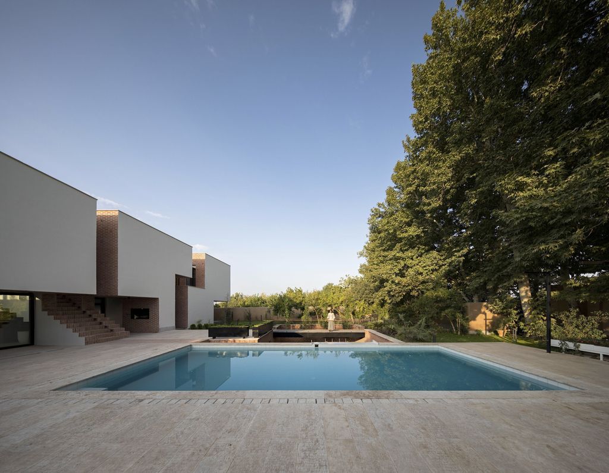
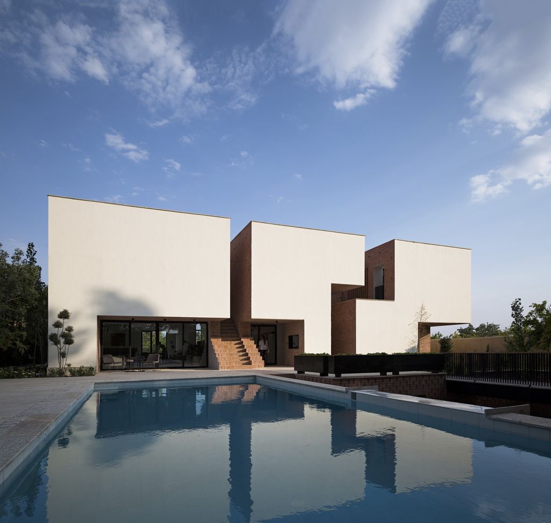
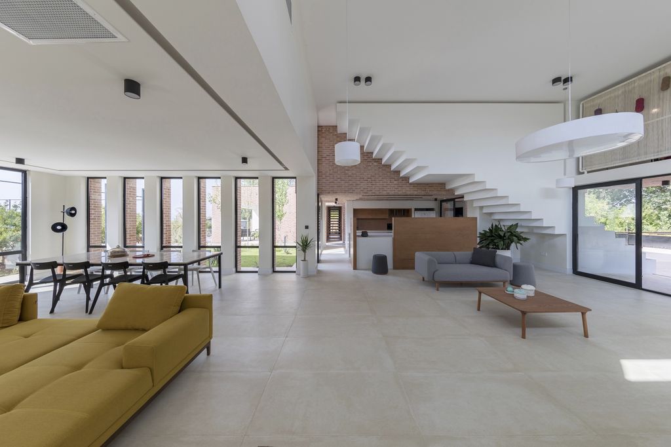
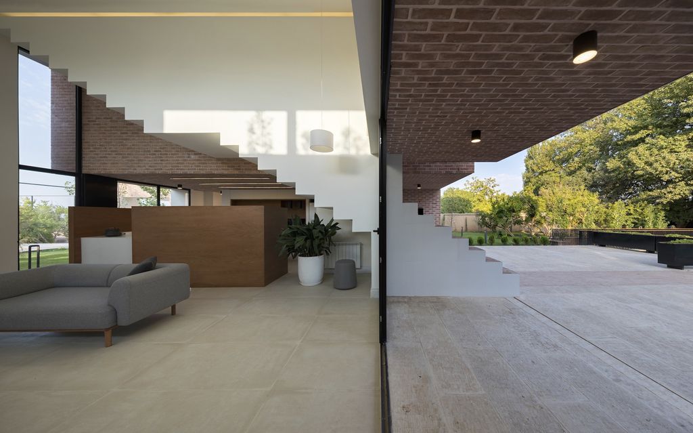
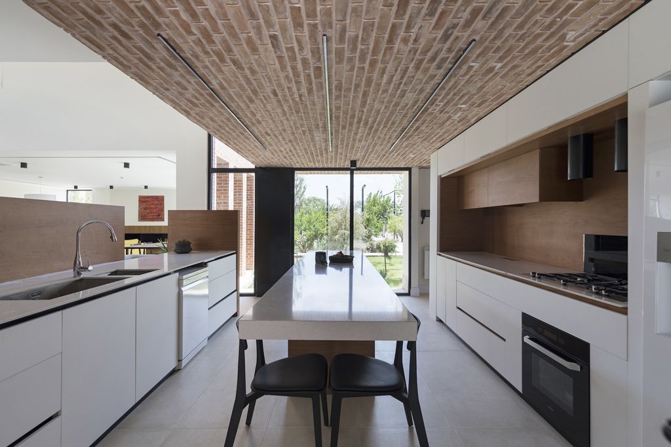
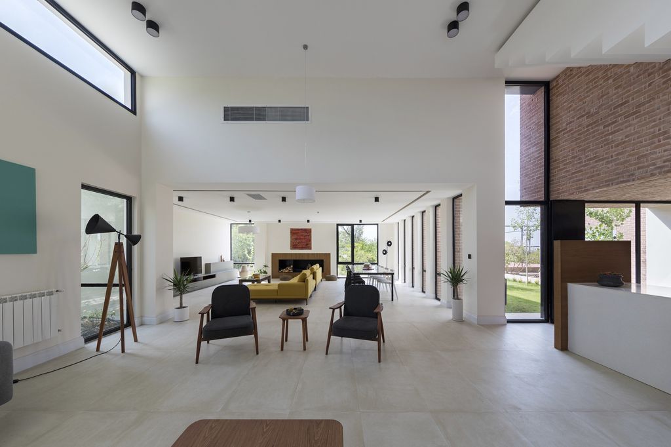
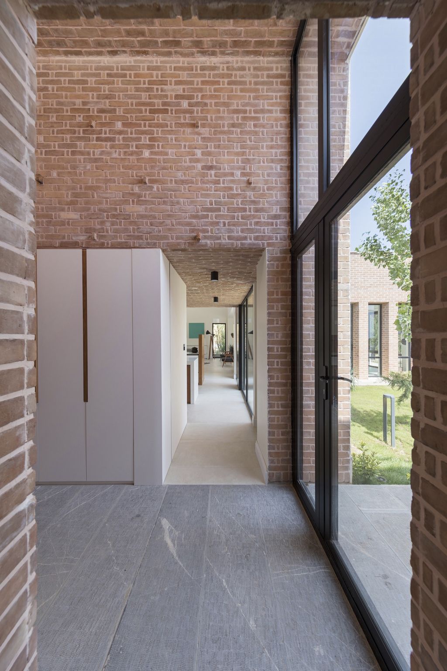
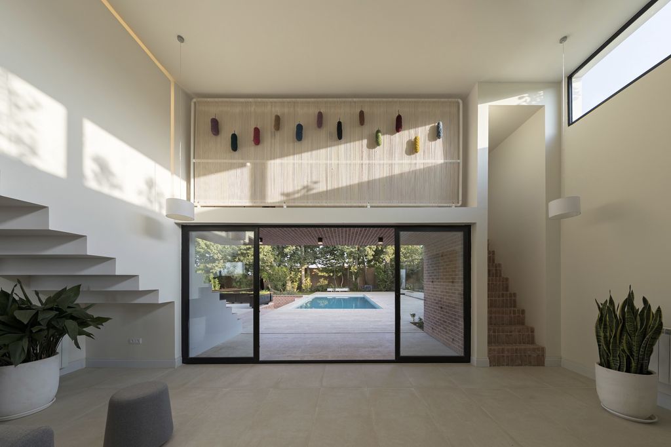
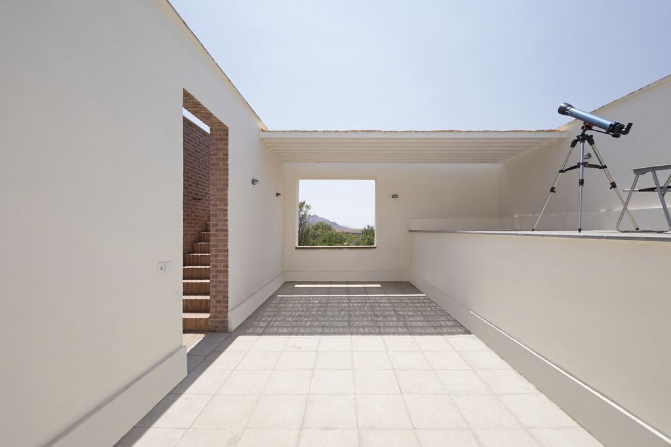
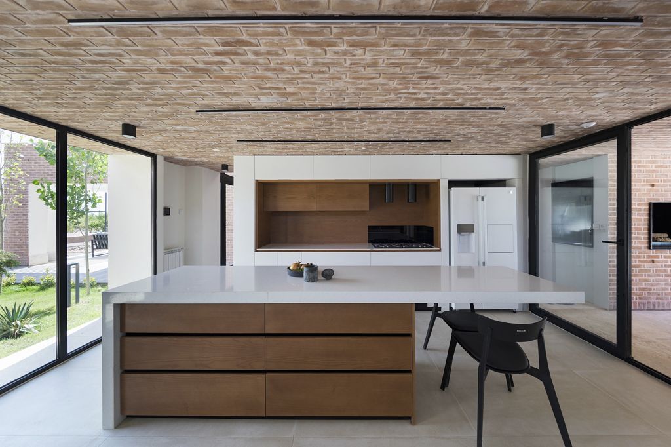
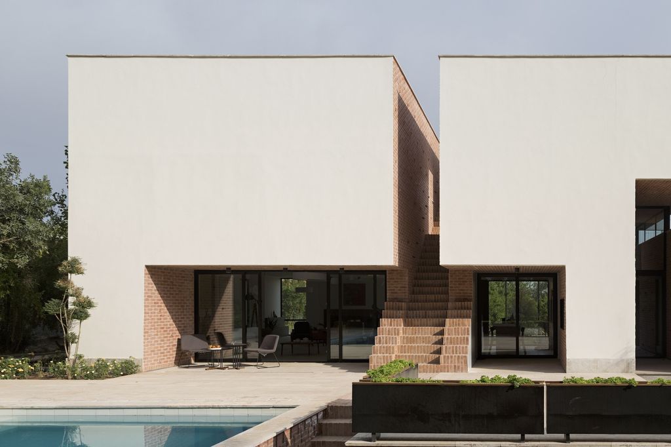
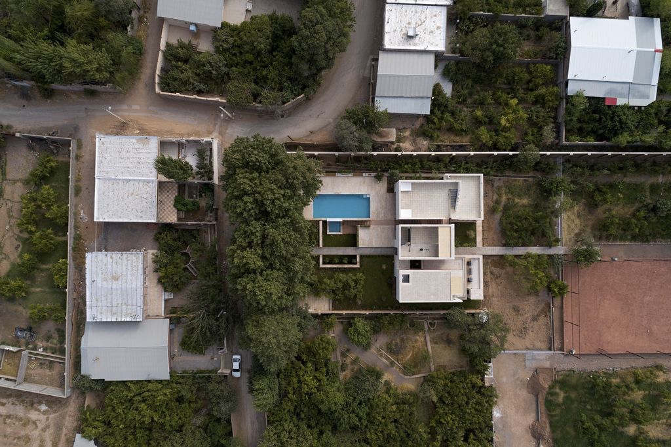
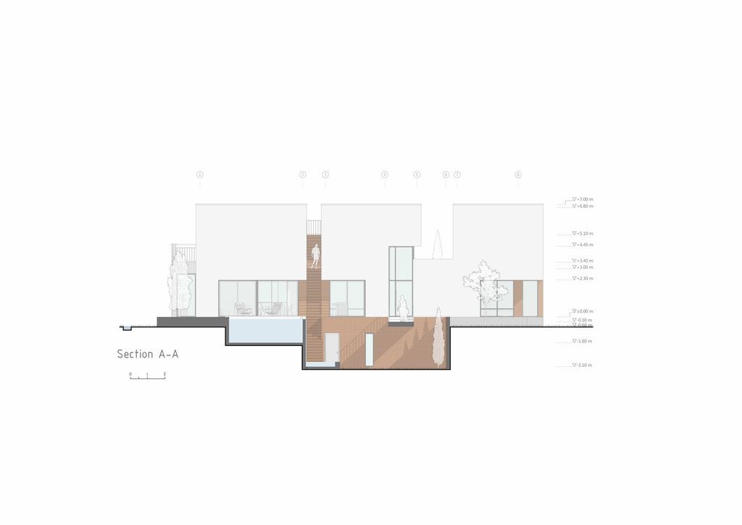
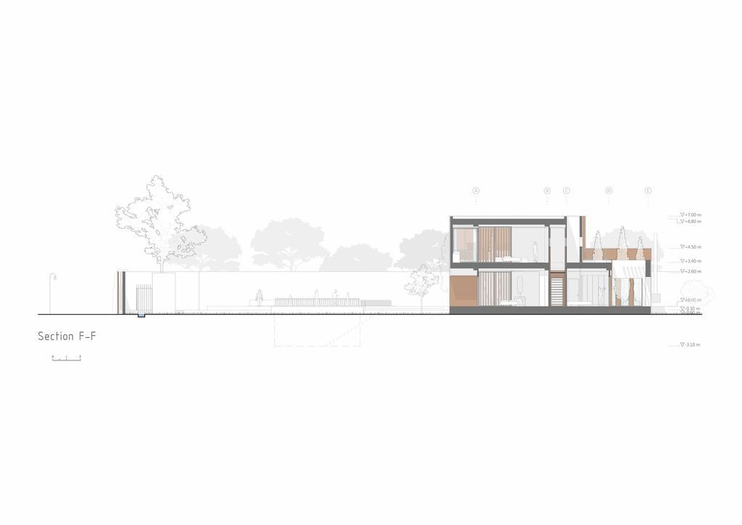
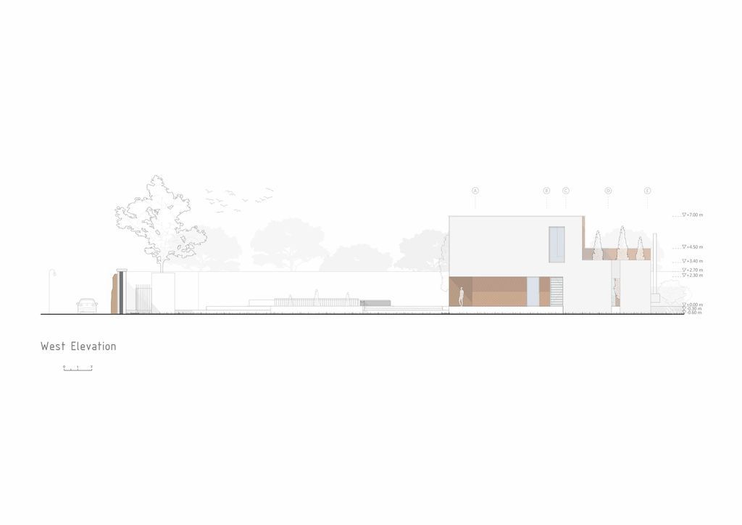
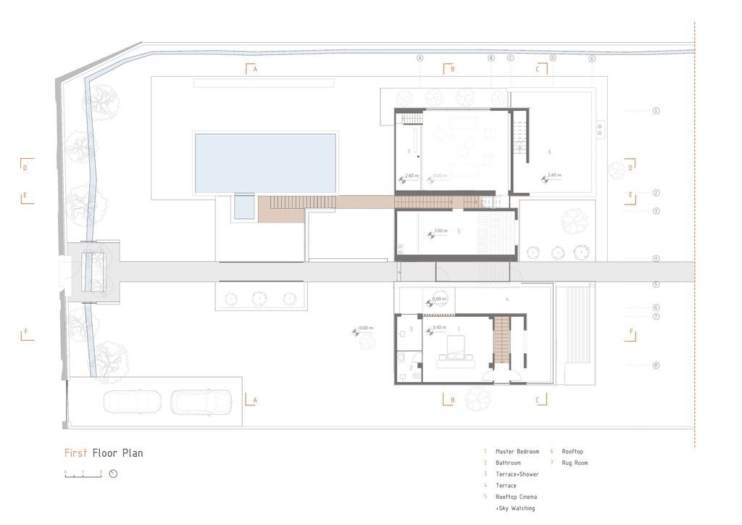
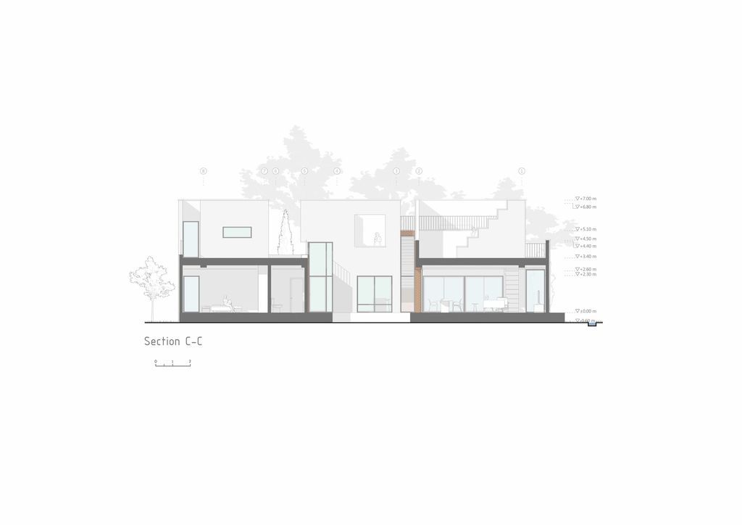
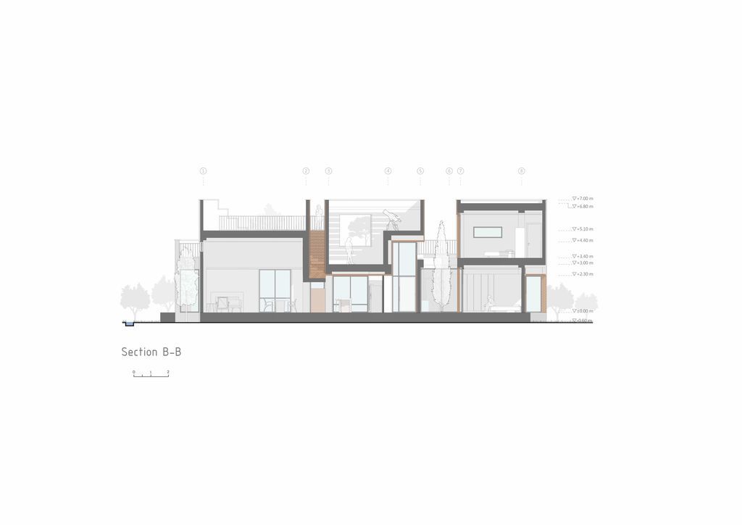
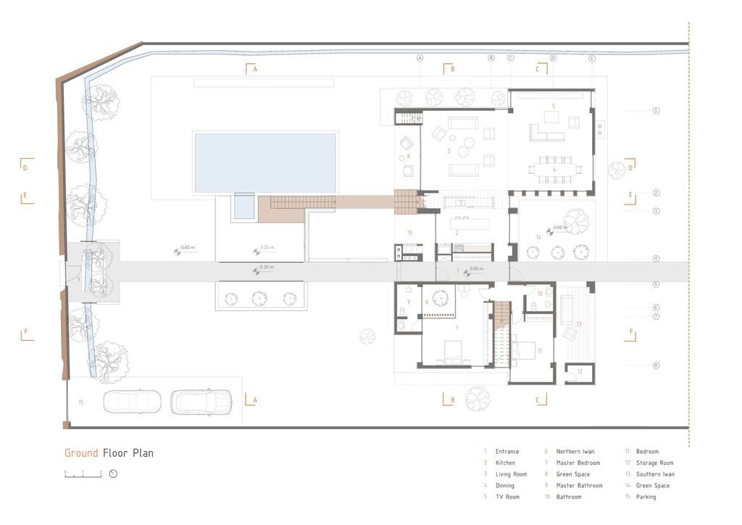
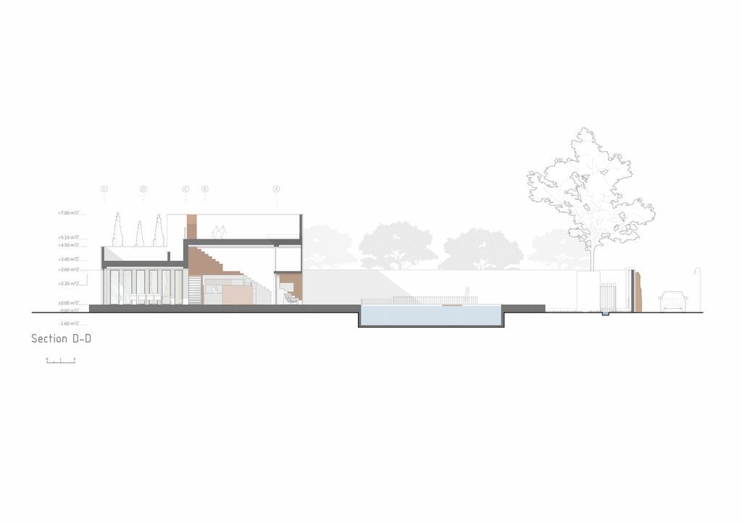
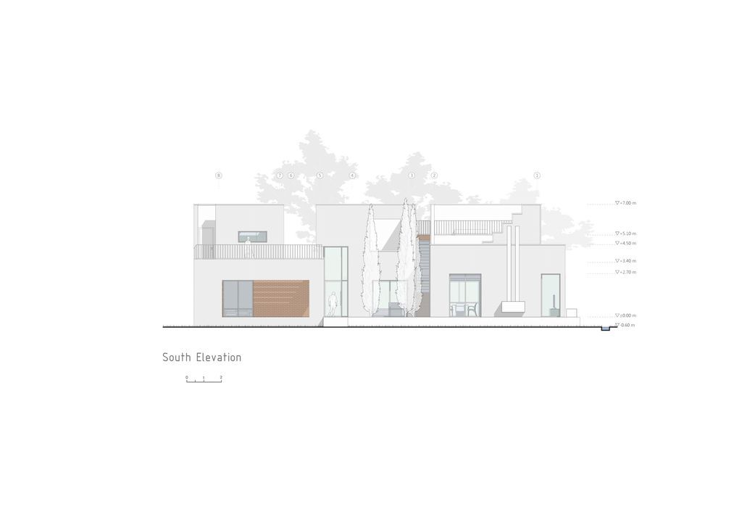
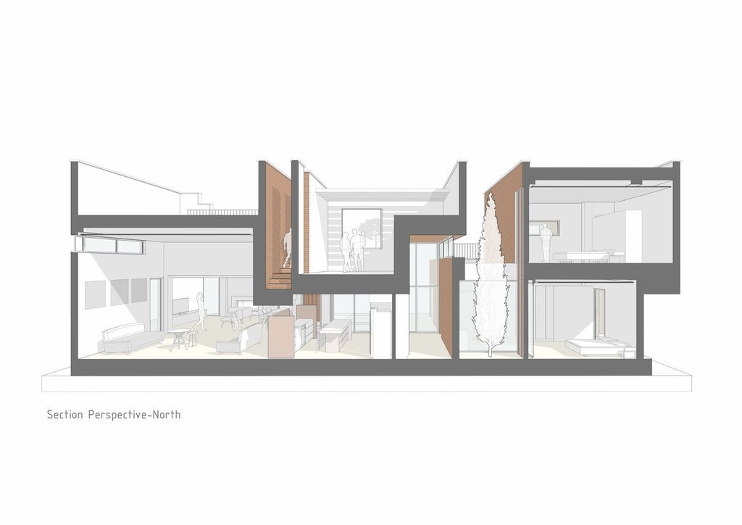
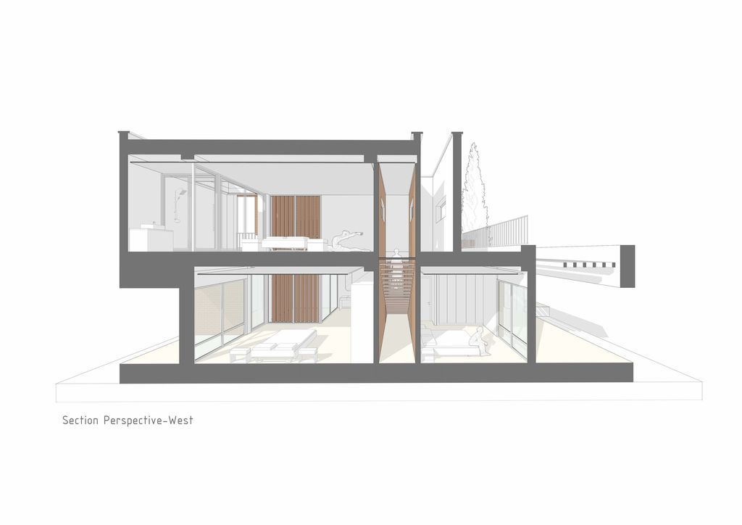
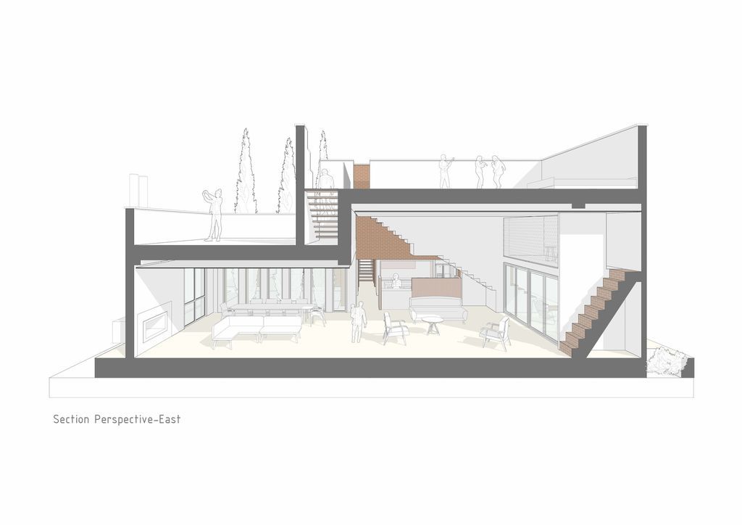
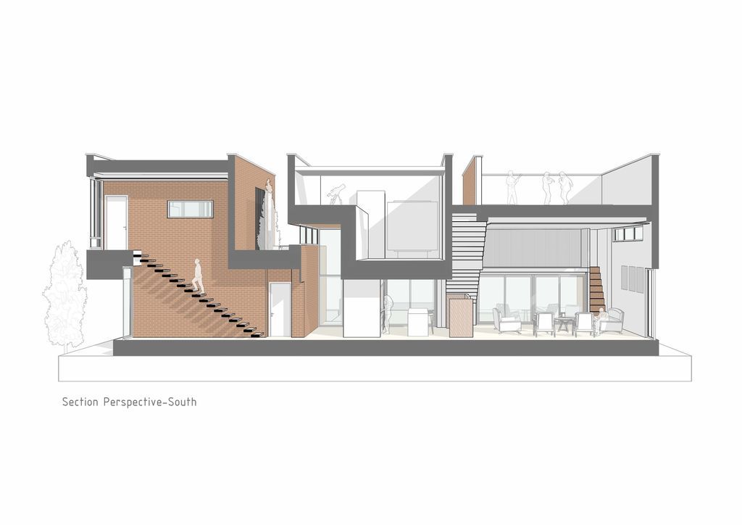
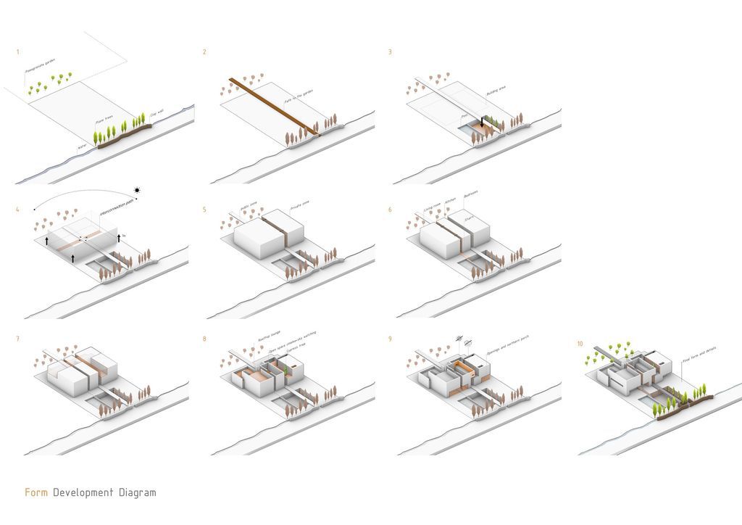
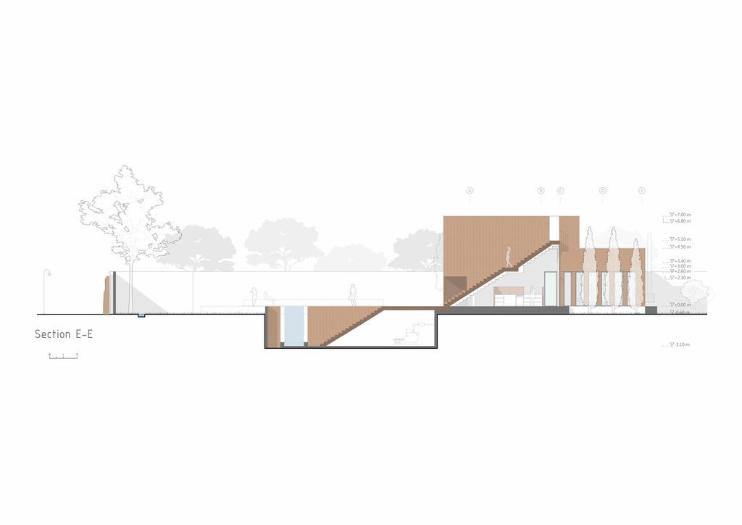
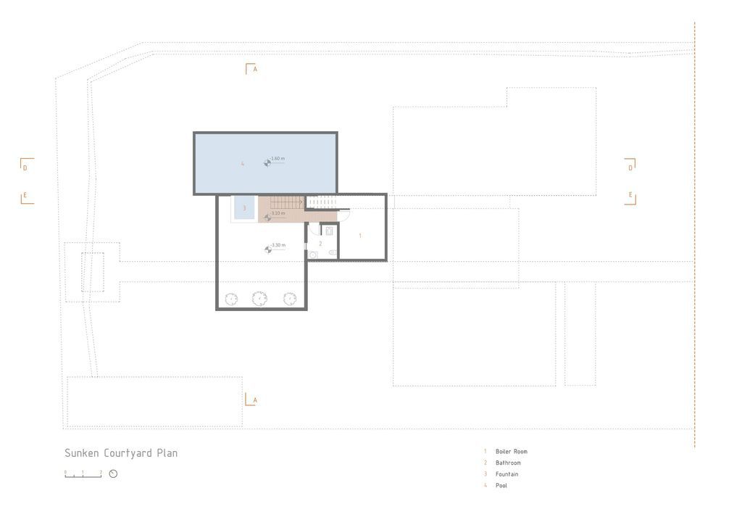
The Narbon Villa Gallery:










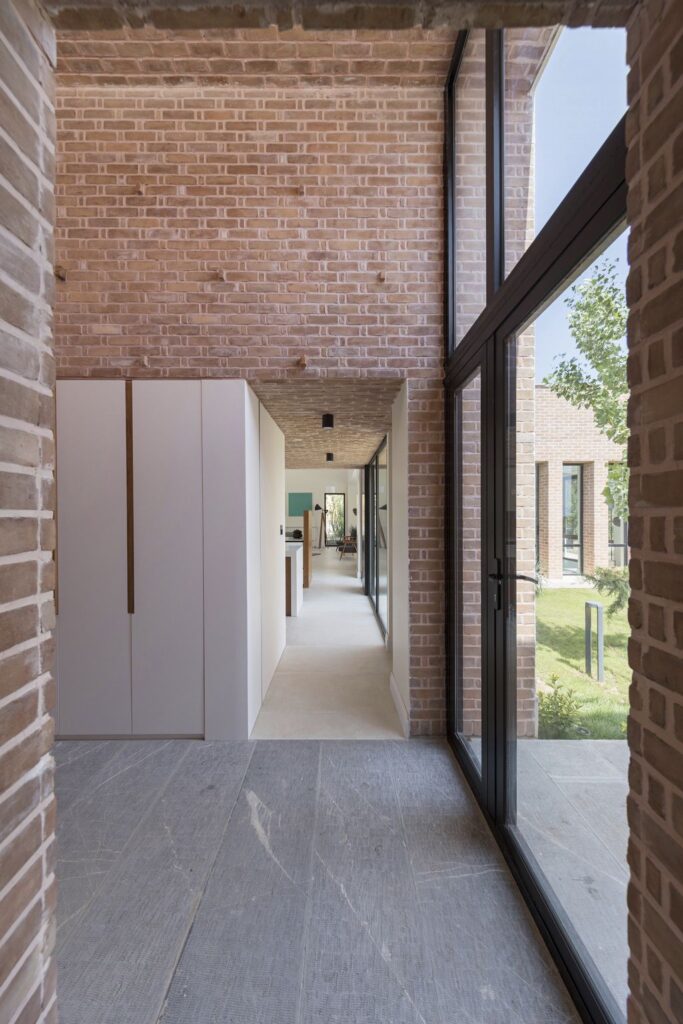





















Text by the Architects: The residence is situated in a pomegranate garden in the historical city of Iran named Kerman (reigned 224–241 CE). Initially, we preserved the thatched wall of the garden, while create a new wall behind it. This allowed us to maintain the existing texture of the place and redefine its boundaries with alleys, giving a nostalgic touch to passersby and evoke old memories. By create a gap in the wall and install a glass door, we established an entrance to the garden. This served the purpose of sharing the garden’s assets, such as the old sycamore trees and the watercourse is reaching the agricultural land from this property, with neighbors and passersby.
Photo credit: Mohammad Hassan Ettefagh | Source: Gera Studio Architects
For more information about this project; please contact the Architecture firm :
– Add: Karaj, Iran
– Instagram: https://www.instagram.com/hossein.namazi/
More Projects in Iran here:
- TA House Connects Living Space and Nature by M+TRO.Studio
- Banyan Tree House, Unique shape design Home by Tales of Design studio
- 5 Fin Whale Way Opens up to Coastal Elements by SALT Architects
- Little Much Farm house with views of Sahyadri hills and lake by Studio LAB
- A House of Interaction with open plan by AANGAN Architects































