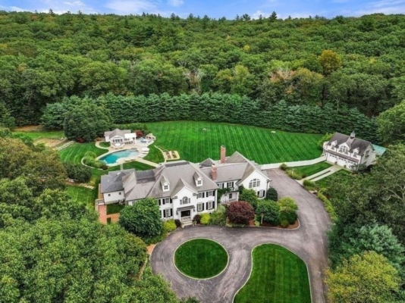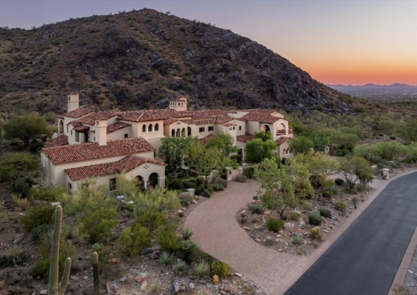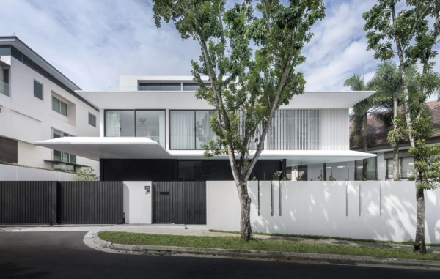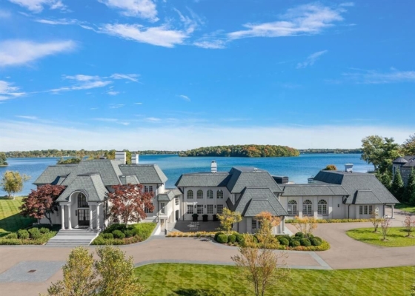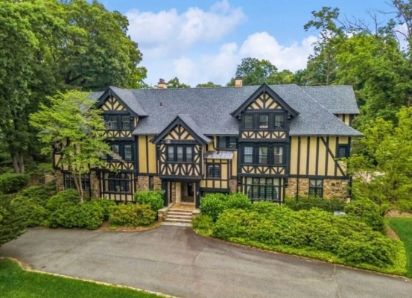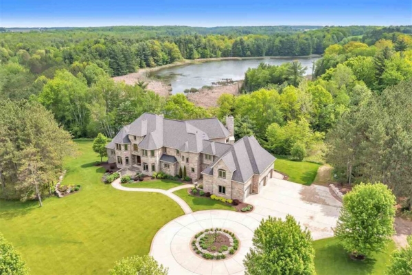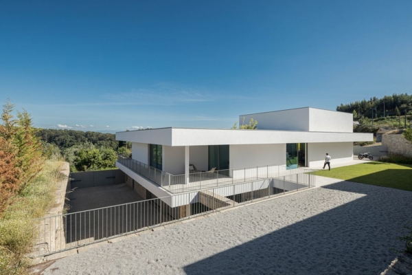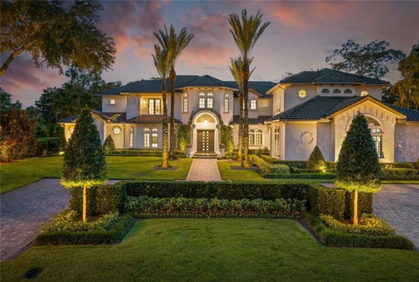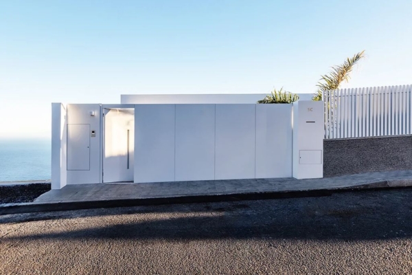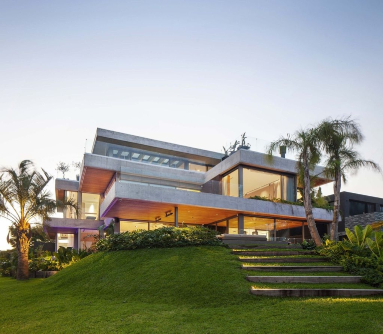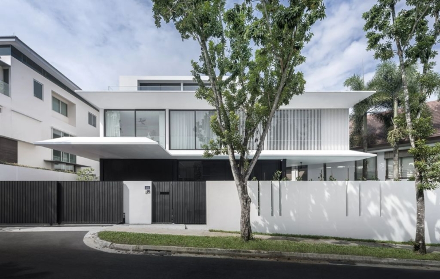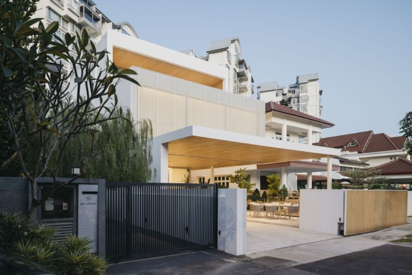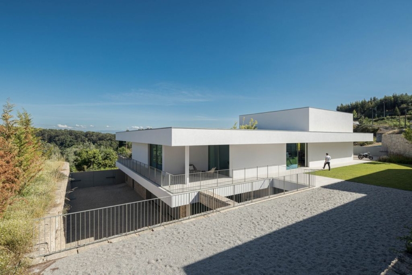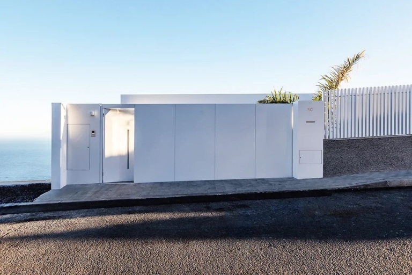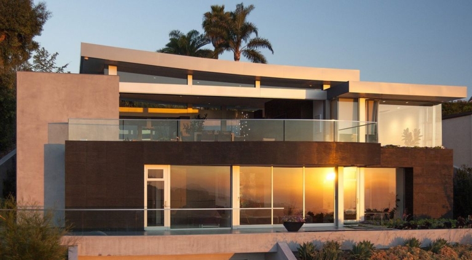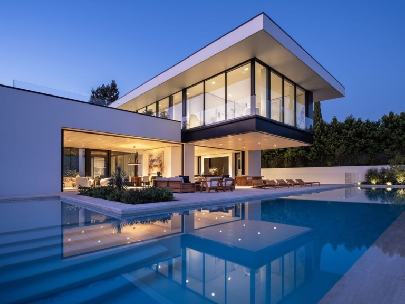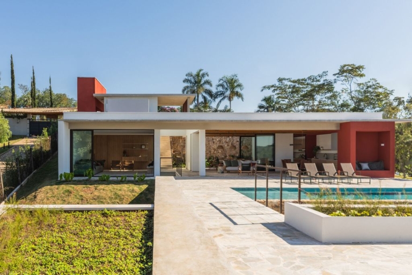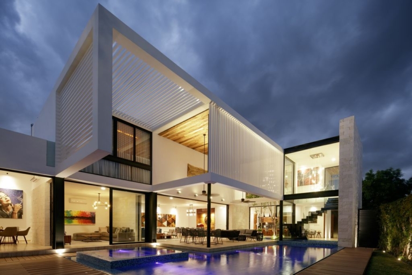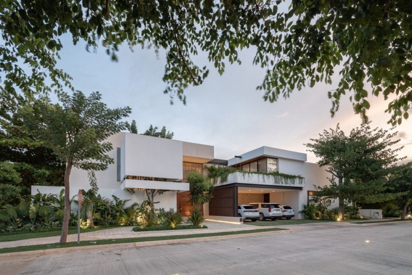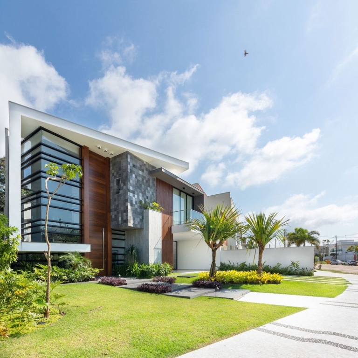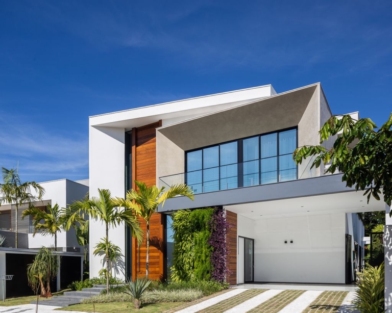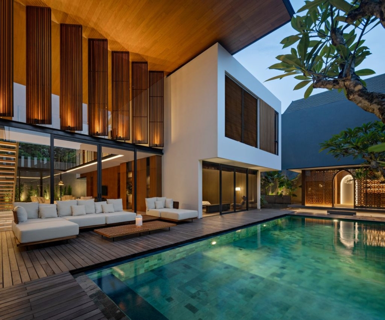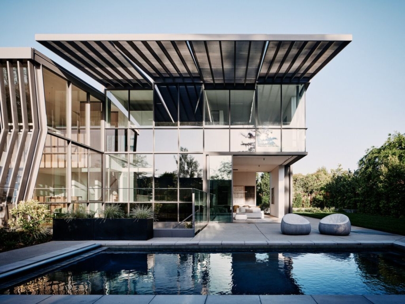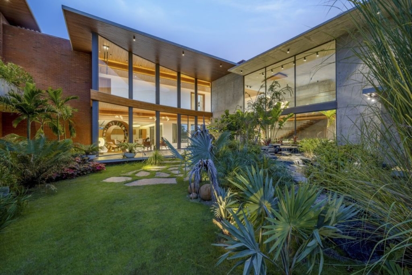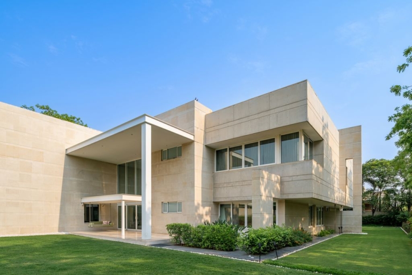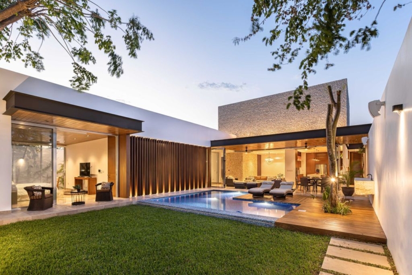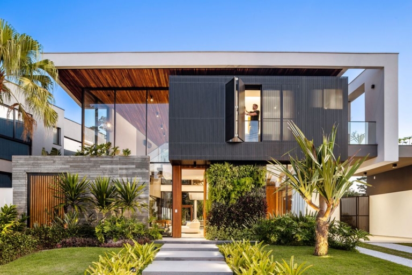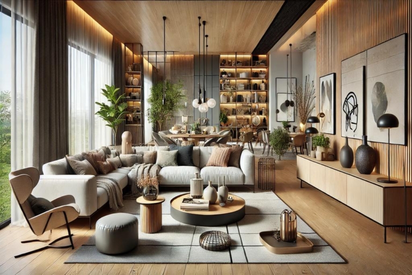ADVERTISEMENT
Contents
Architecture Design of Oak Knoll House
Description About The Project
Oak Knoll house, designed by Swatt-Miers architect, created with a clear objective in mind. The homeowners desired a residence that would not only honor and preserve the majestic heritage oak trees scattered across the knoll. But also provide breathtaking views of the sunsets over Silverado Trail to the west. Additionally, they wanted ample outdoor spaces for family living and entertaining, strategically positioned on the peaceful east side of the property, offer endless vistas of vineyards and rolling hills.
The architectural plan of the house consists of two wings. The first wing, running North to South, encompasses the double height kitchen, dining, and living areas, along with a guest suite on the ground floor and two home offices and a master suite on the upper level. The master suite, situated at the northern end of this wing, can be accessed via a dramatic glass bridge that spans the great room below. Both the great room and the master suite offer panoramic views in three directions, capturing both sunrises and sunsets.
Besides, the second wing, running East to West, encompasses the garage and utility spaces, culminating in a private guest suite on the eastern end. A striking stairway tower, adorned with stone and glass, serves as a vertical focal point for the overall architectural composition. Notably, embedded within the landing of this tower is a unique wine cellar. The two wings radiate from this tower, forming a cohesive structure.
As a result, the home appears as though it has always belonged in this natural setting. Also, seamlessly blending with its surroundings and embodying a profound sense of unity with nature.
The Architecture Design Project Information:
- Project Name: Oak Knoll House
- Location: napa Valley, California, United States
- Project Year: 2016
- Designed by: Swatt | Miers Architects
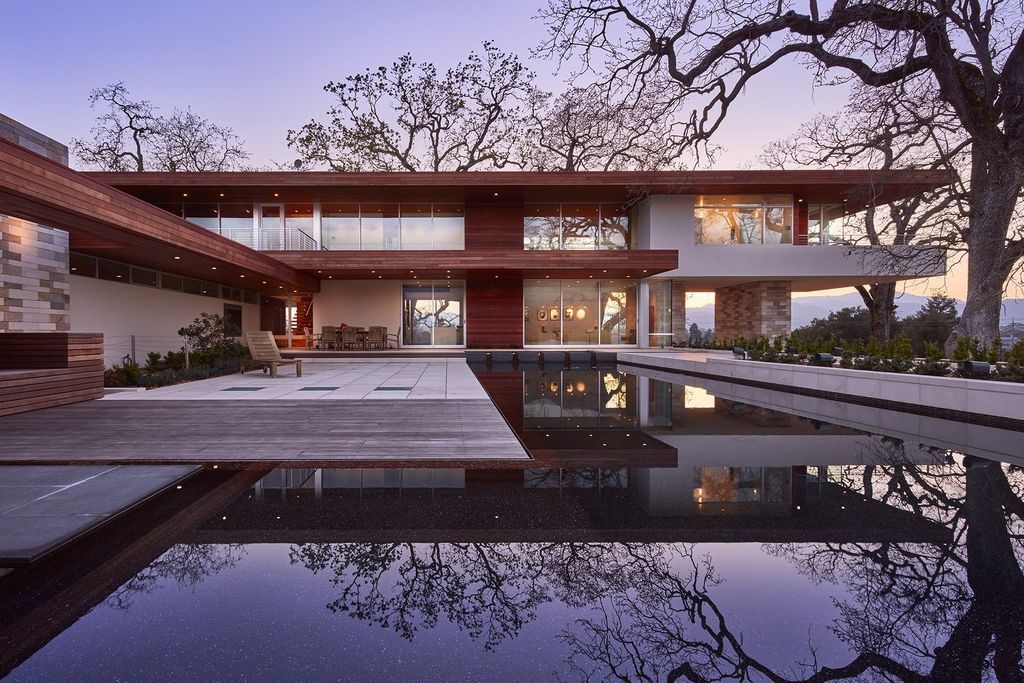
ADVERTISEMENT
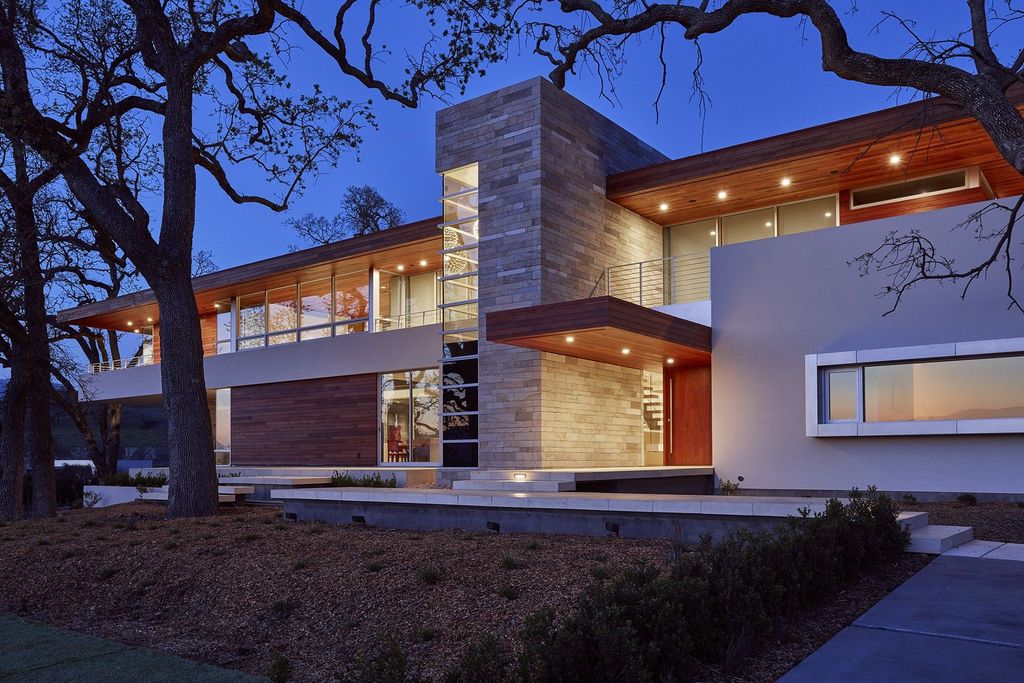
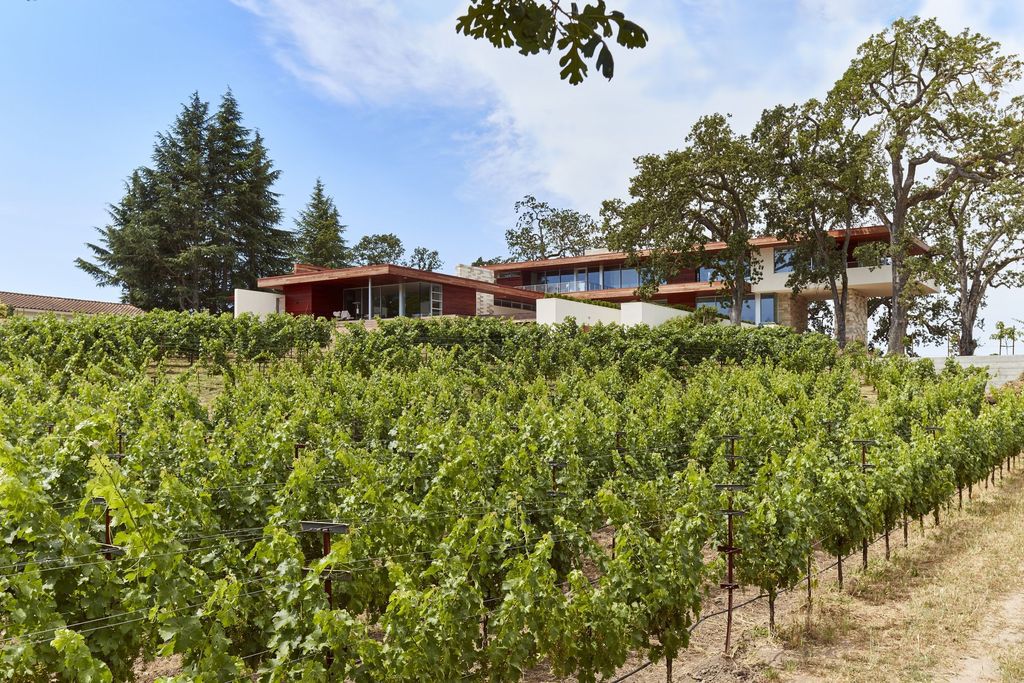
ADVERTISEMENT
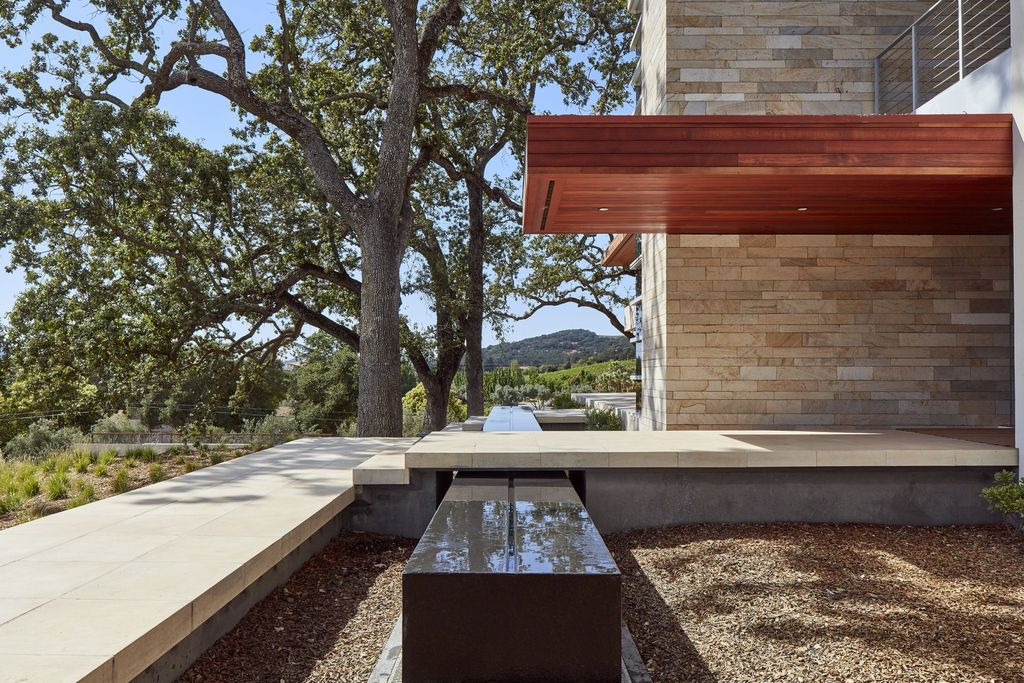
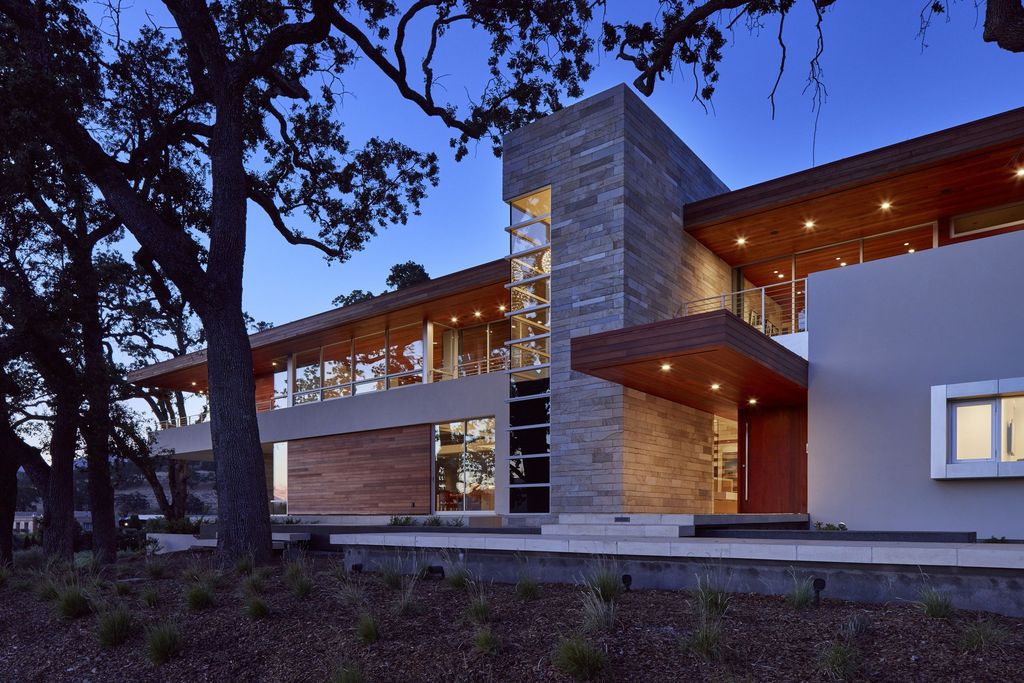
ADVERTISEMENT
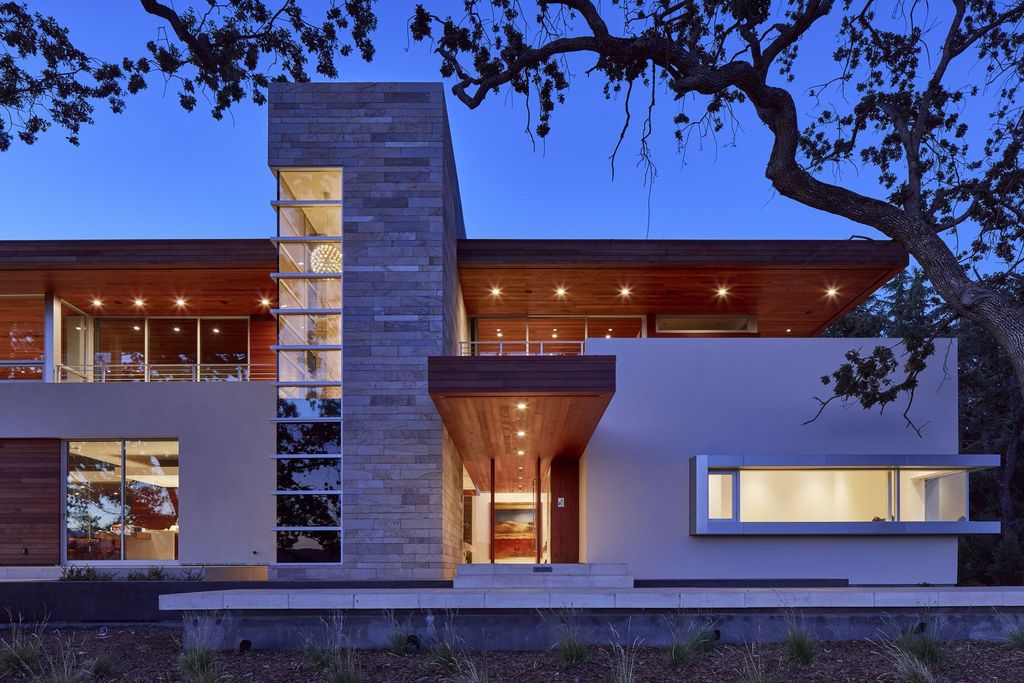
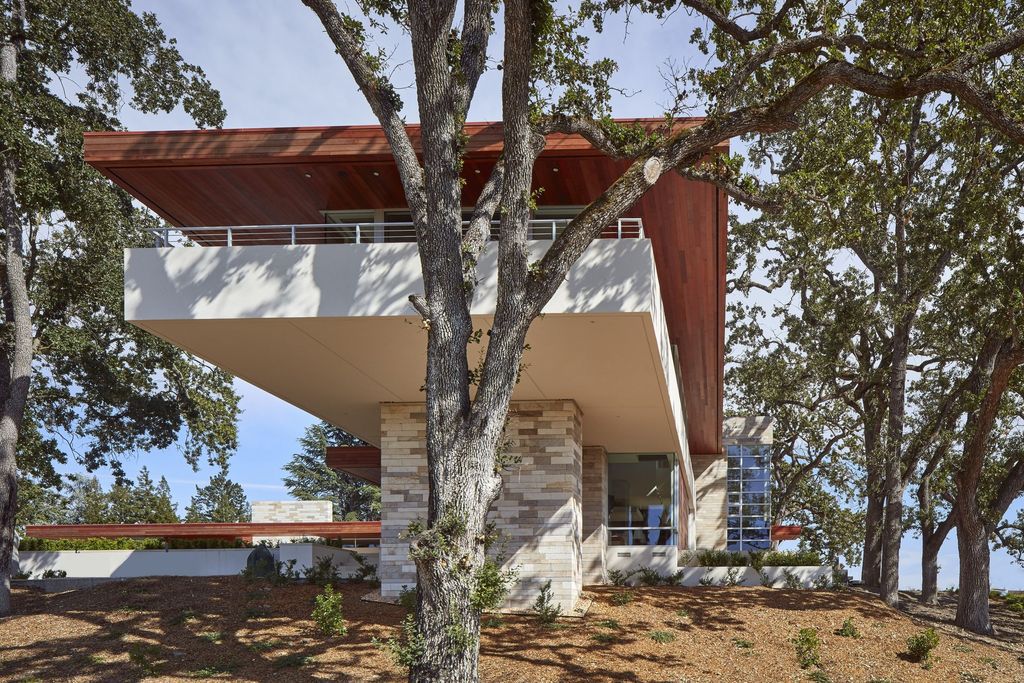
ADVERTISEMENT
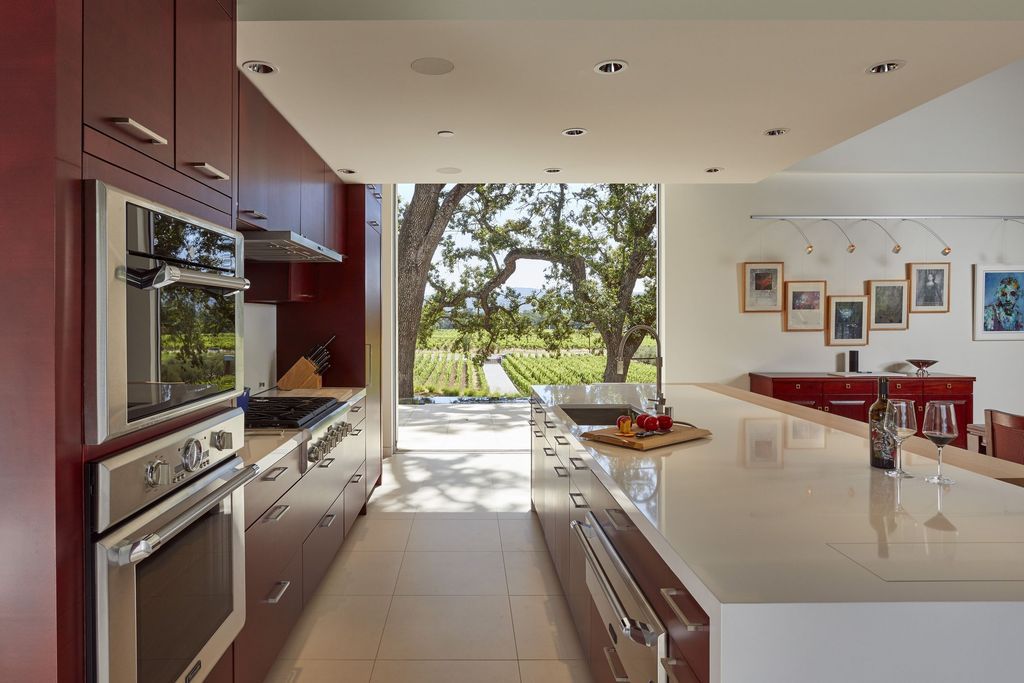
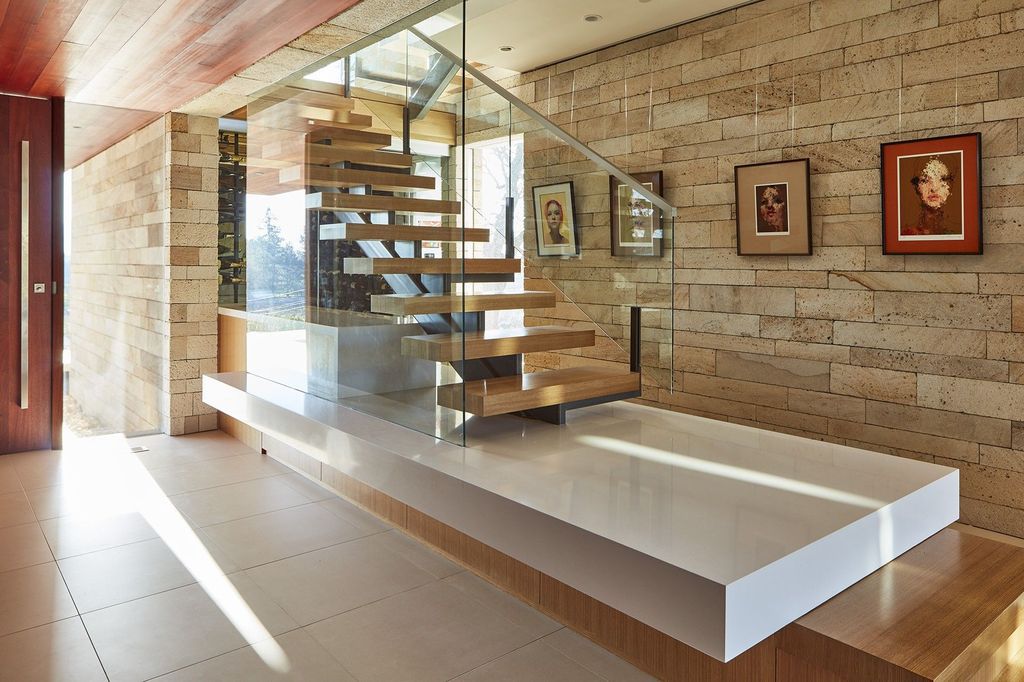
ADVERTISEMENT
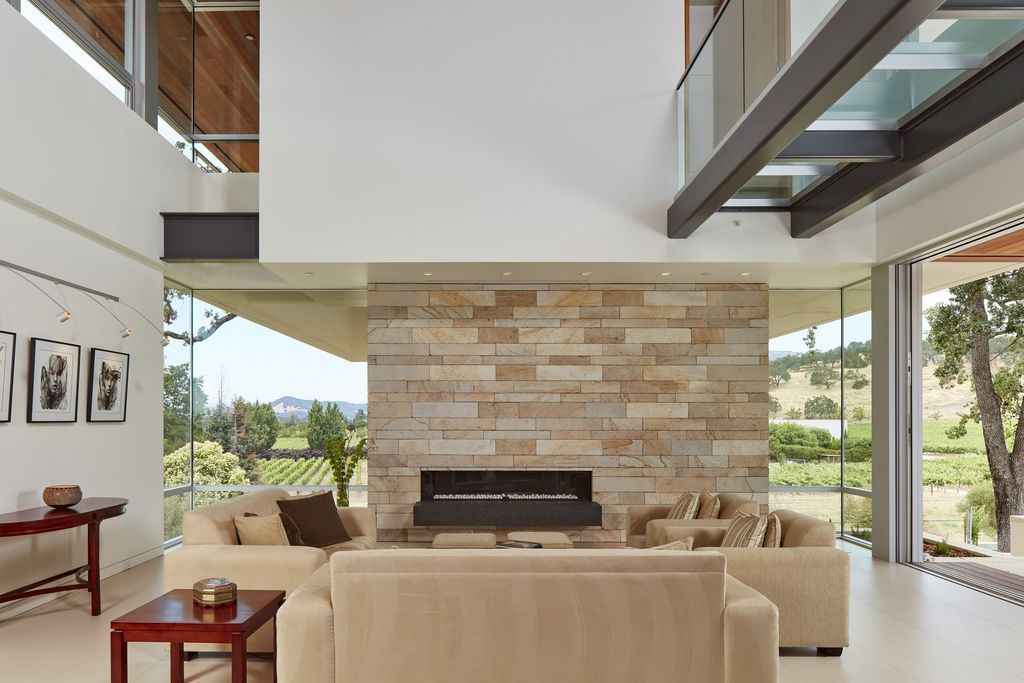
The Oak Knoll House Gallery:










Text by the Architects: The design brief was clear – the owners wanted a home that would respect and preserve the beautiful heritage oak trees that dotted the knoll, open up to the beautiful sunsets over Silverado Trail to the West. Also, having generous family outdoor living and entertaining areas oriented to the East side of the Oak Knoll house – the quiet side with endless views of vineyards and rolling hills.
Photo credit: | Source: Swatt | Miers Architects
For more information about this project; please contact the Architecture firm :
– Add: 5845 Doyle Street, Suite 104 Emeryville, CA, 94608 United States
– Tel: 510.985.9779
– Email: info@swattmiers.com
More Projects in United States here:
- Luxurious Waterfront Estate in Boca Raton’s Royal Palm Yacht & Country Club is Asking $19.9 Million
- Tranquil Woodland Estate Exudes Refined Grandeur in Asheville, NC Listing for $10.25M
- Stunning Fully Renovated 5-Bedroom Home in Southlake, TX as A Modern Oasis Listed at $2,500,000
- Enchanting Hilltop Estate with Unrivaled Privacy and Scenic Views in Nashville, TN – Listed at $6.95M
- Rau Haus House to preserve surrounding views by Feldman Architecture
