Pleated House, An Expression of Architectural Creativity by Leo Romano
Architecture Design of Pleated House
Description About The Project
Pleated House, envisioned by the brilliant mind of Leo Romano, opens its doors with a ground floor entrance that warmly embraces visitors in an expansive, welcoming atmosphere. The spacious living room, at the heart of the residence, beckons for moments of togetherness and relaxation. Dominate the scene, a grand dining table invites the creation of cherished memories, where stories are woven, and connections are strengthened. A tranquil water mirror blends seamlessly with the extension of the pool, invoking a sense of serenity that pervades the entire space.
Strategically positioned, the gourmet kitchen, located just behind the dining area, effortlessly connects to the deck and outdoor pool. Also, setting the stage for hosting guests and crafting unforgettable moments. This seamless integration between the living room, dining space, gourmet kitchen, and the inviting pool area fosters a harmonious flow that transcends the boundaries of indoors and outdoors.
The upper floor of this remarkable abode is dedicated to the private sphere of the house. And featuring meticulously designed rooms that provide a serene retreat for its occupants. The thoughtful inclusion of a cozy TV room ensures privacy. Also, allow this space to remain a sanctuary of relaxation, even during lively gatherings.
In essence, the Pleated House, spanning three stories, is a sublime embodiment of architectural ingenuity. The fusion of interconnected spaces with private retreats, combined with the audacious interplay of forms and materials. Results in a residence that transcends mere functionality, elevate everyday living to a sublime experience and cementing its status as a functional work of art.
The Architecture Design Project Information:
- Project Name: Pleated House
- Location: Brazil
- Project Year: 2023
- Area: 5769 ft²
- Designed by: Leo Romano
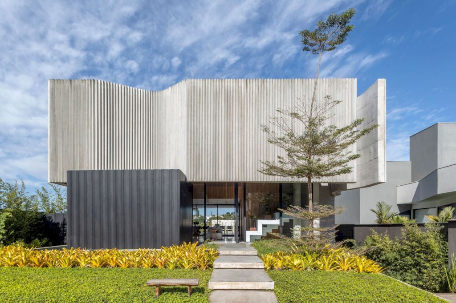
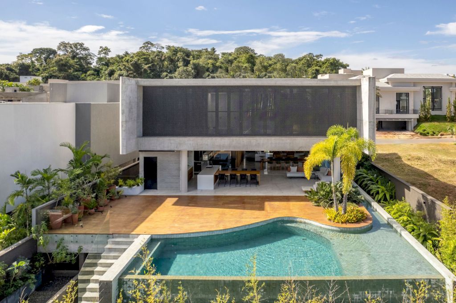
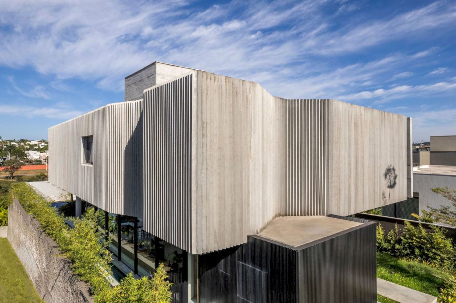
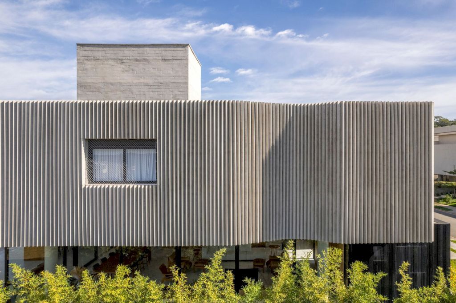
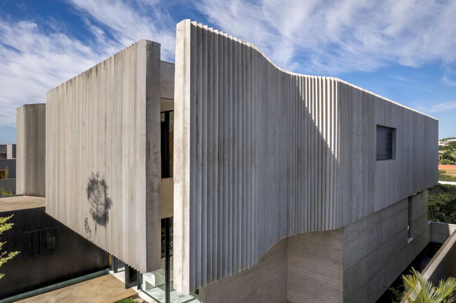
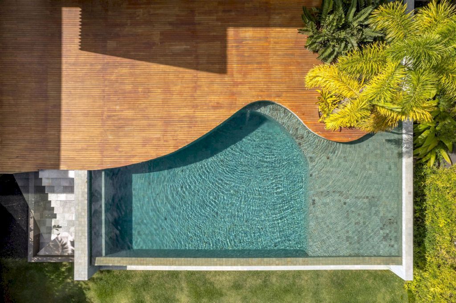
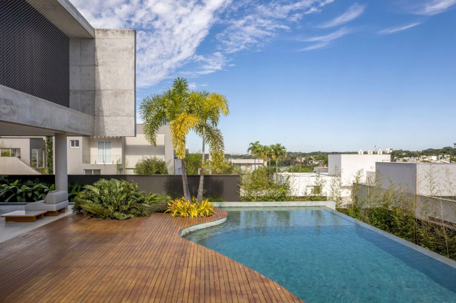
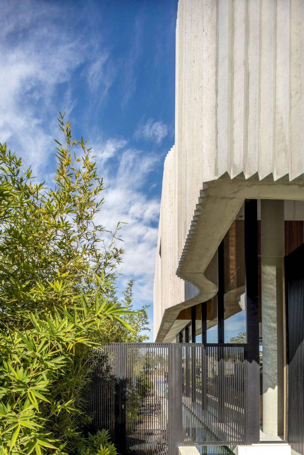
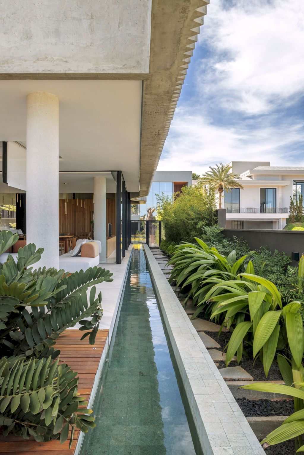
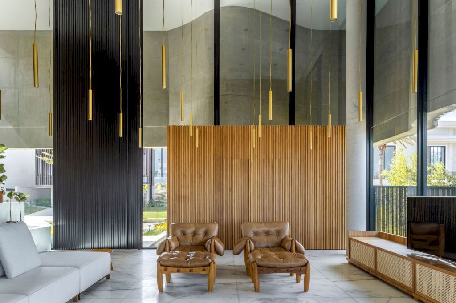
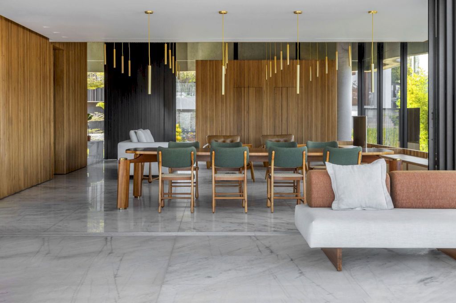
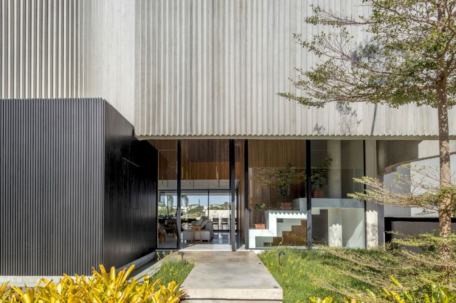
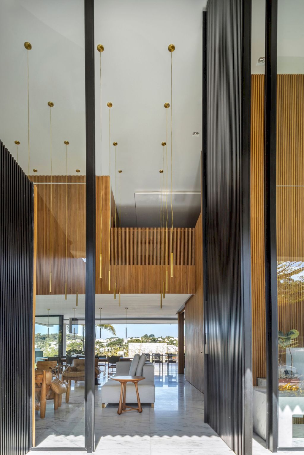
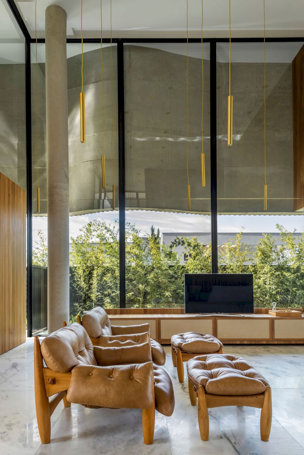
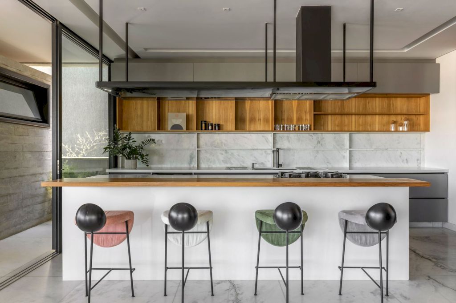
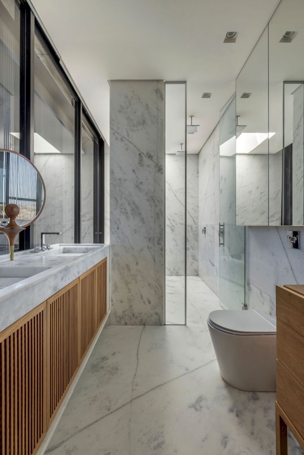
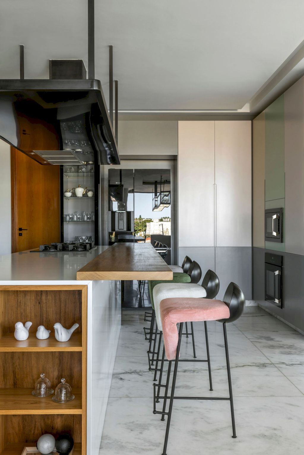
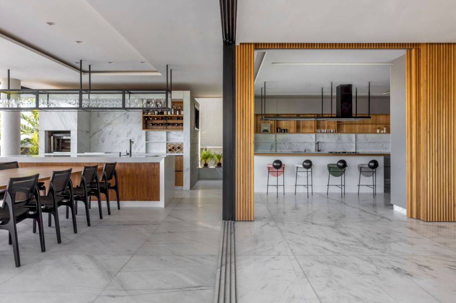
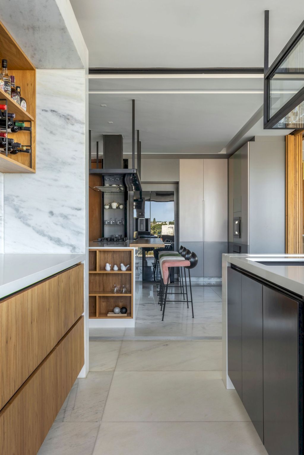
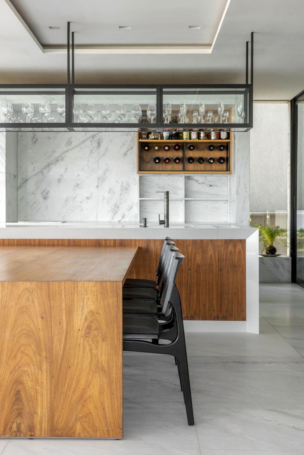
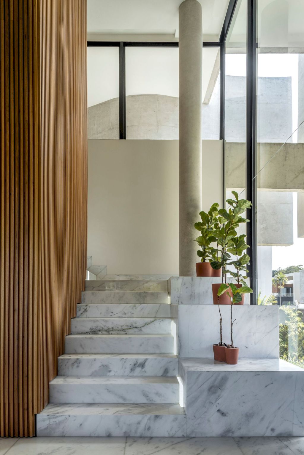
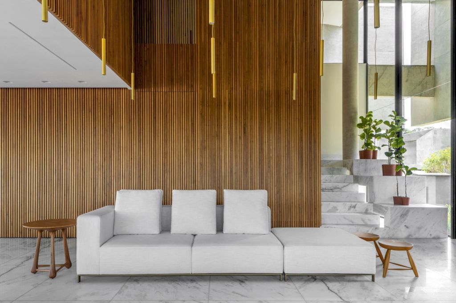
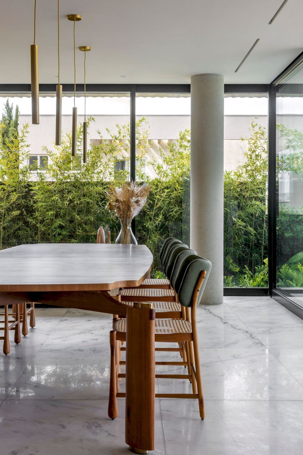
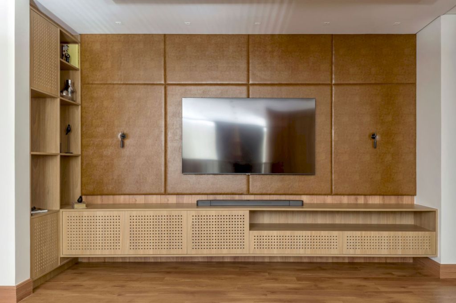
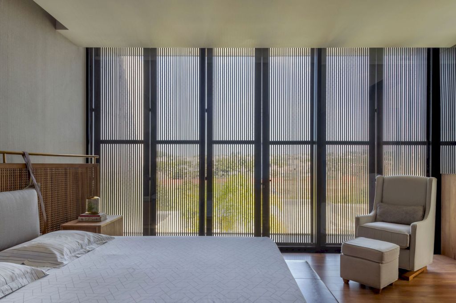
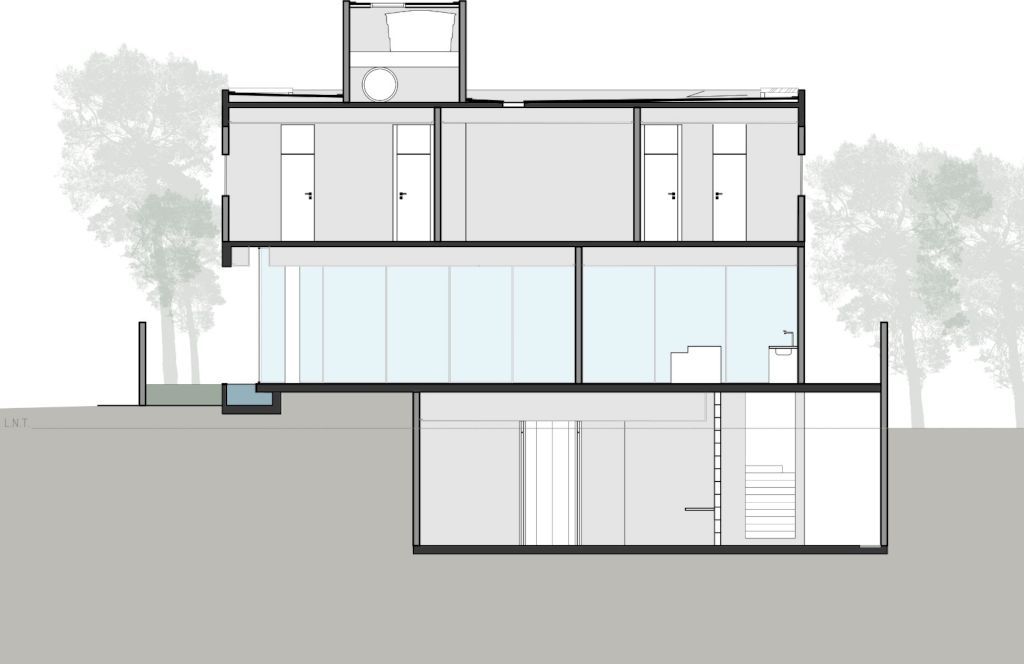
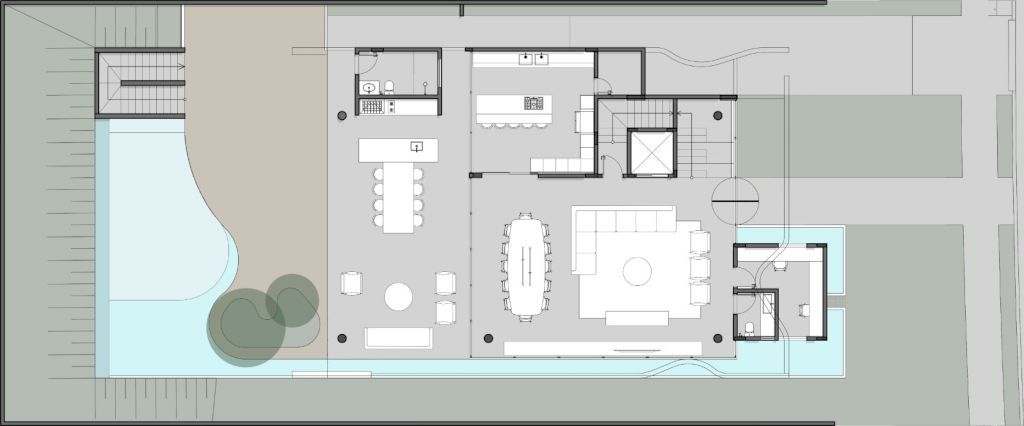
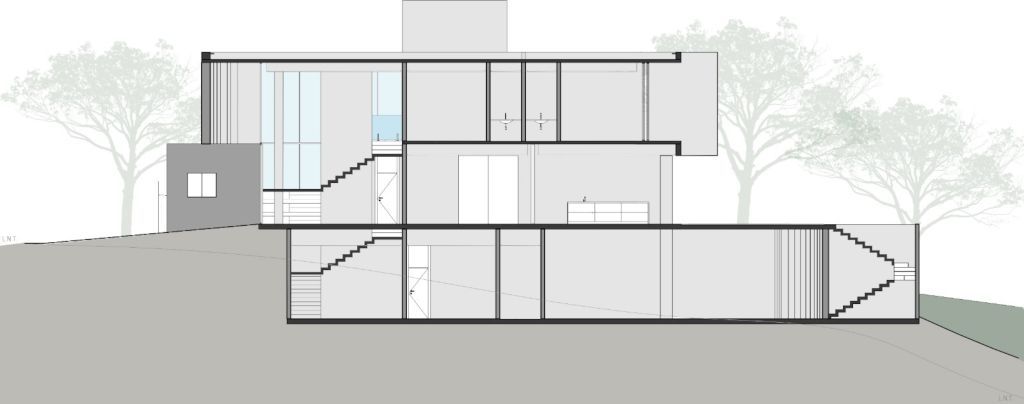
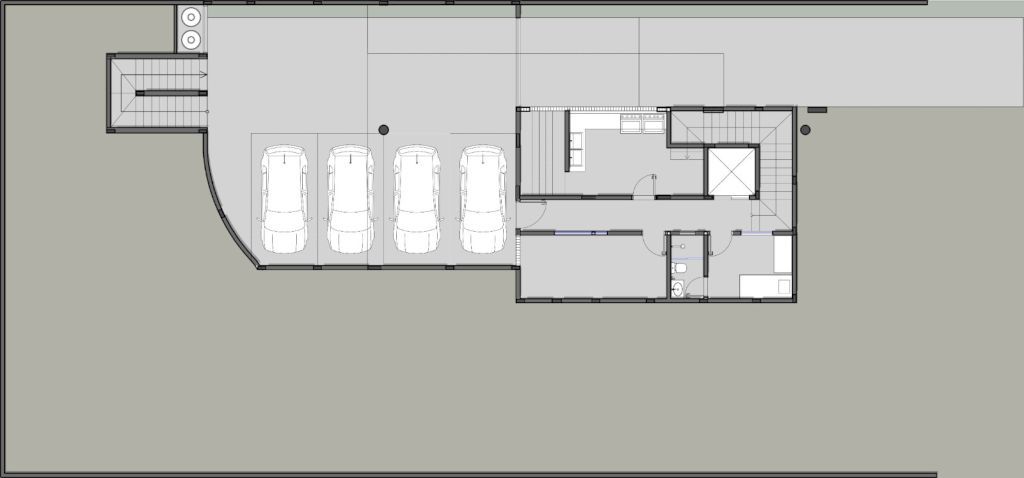
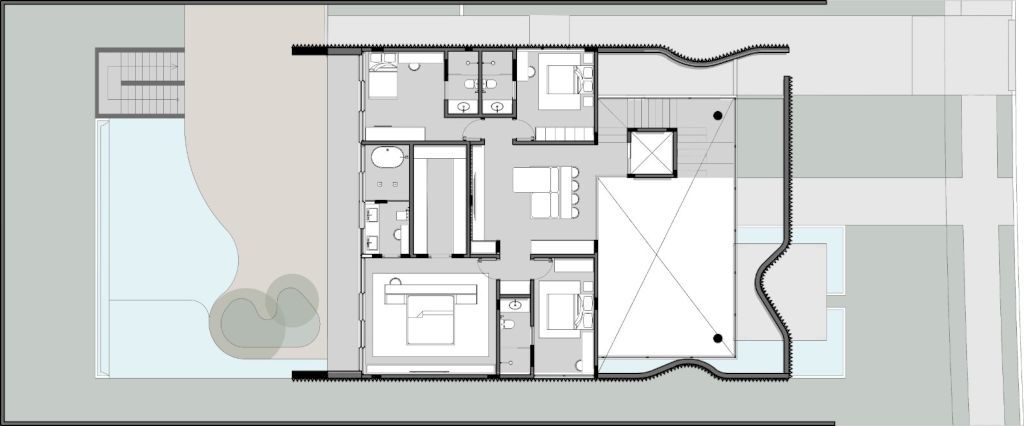
The Pleated House Gallery:







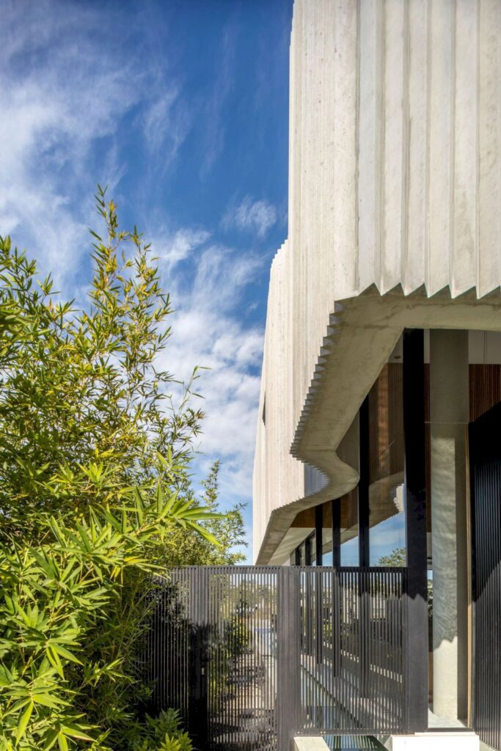
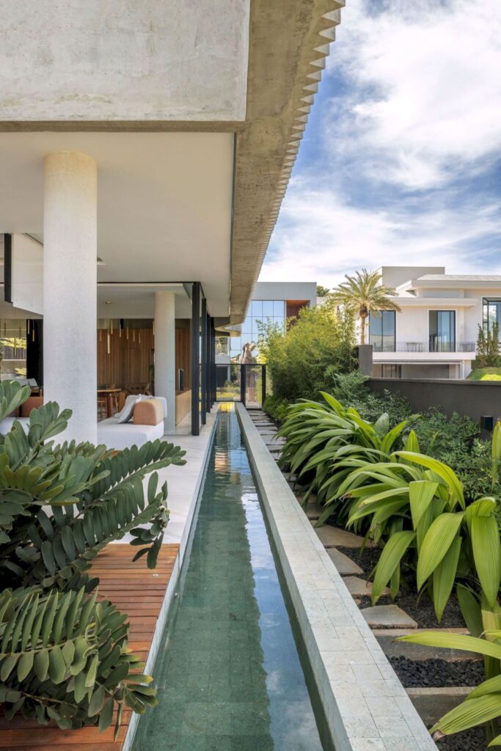



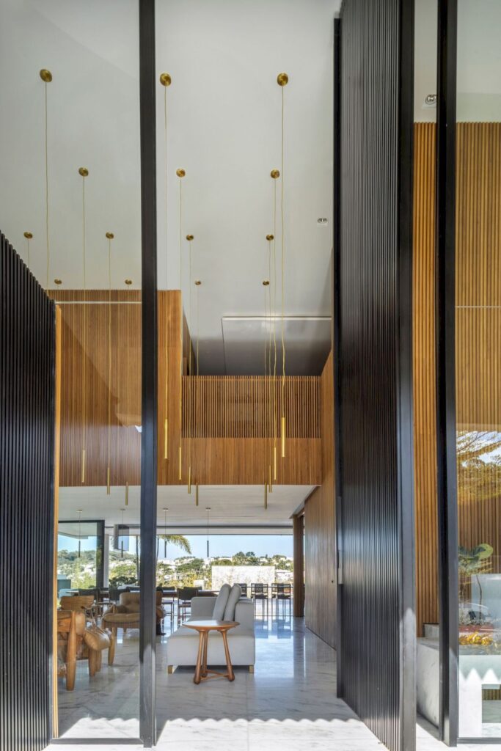
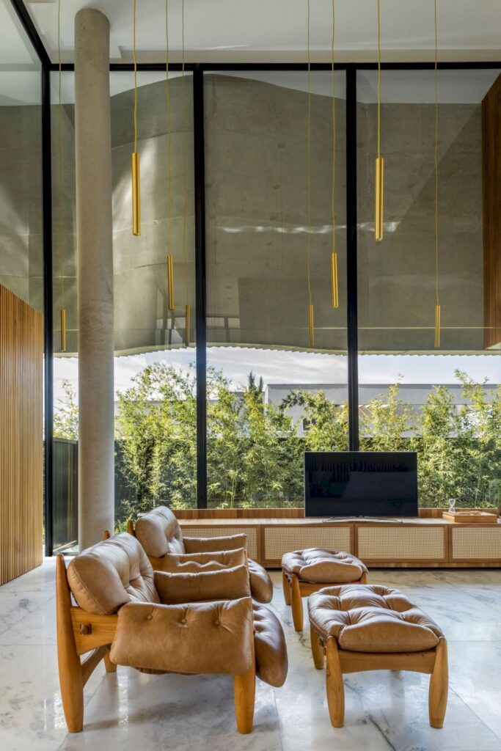

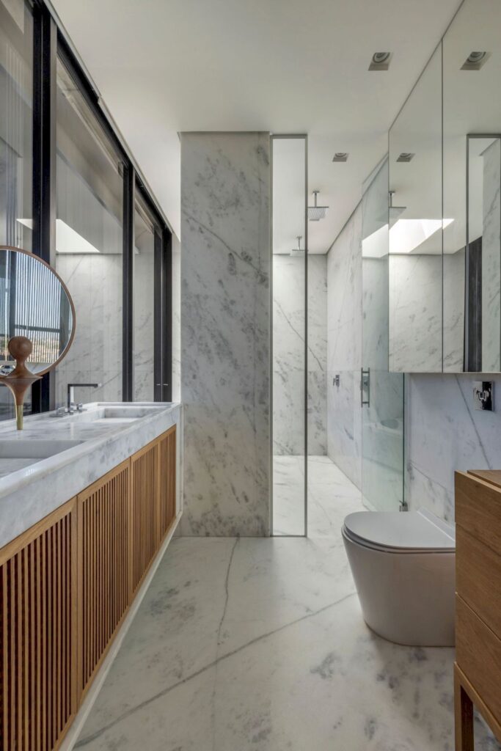
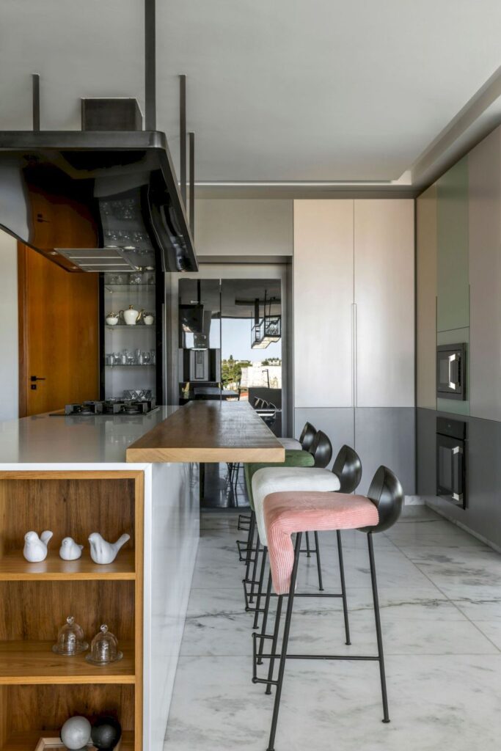

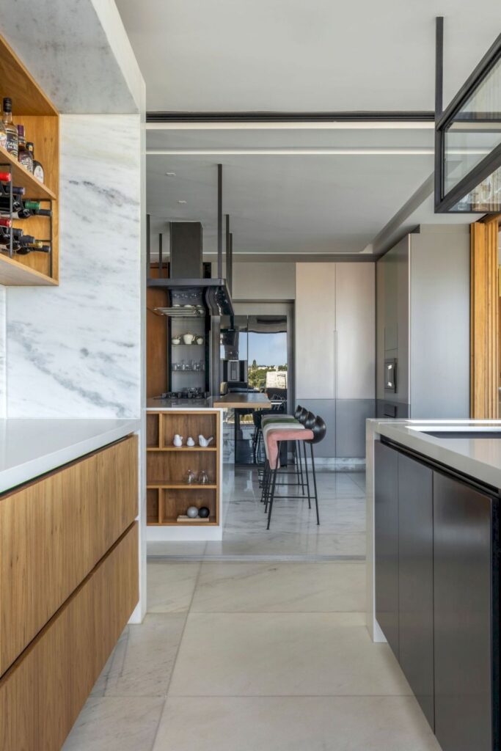
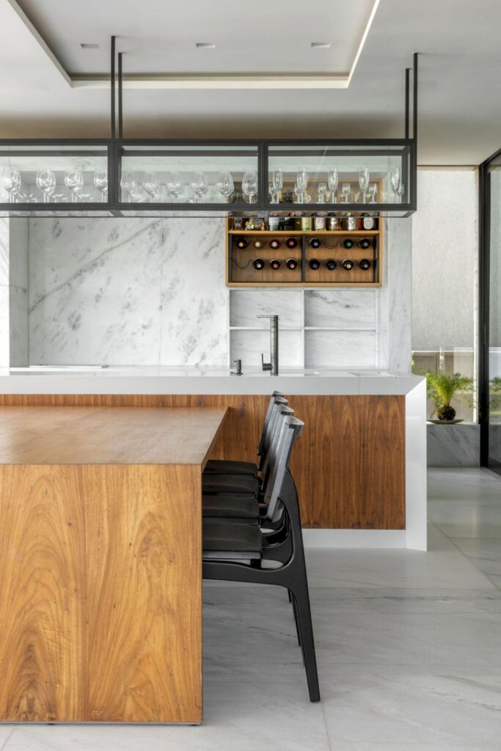
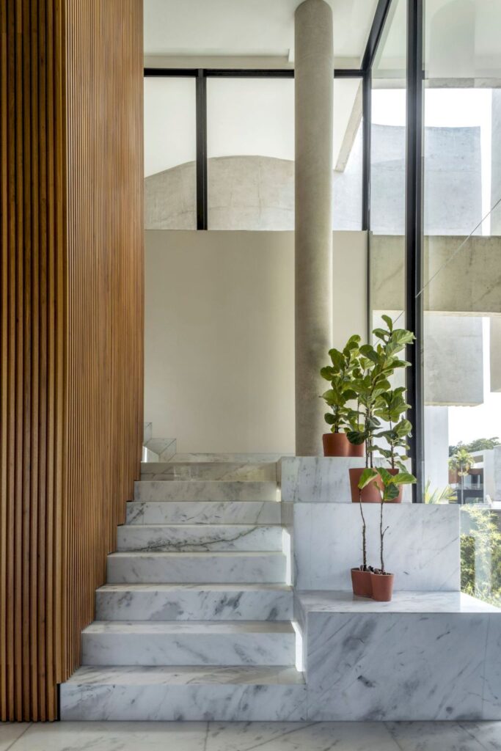

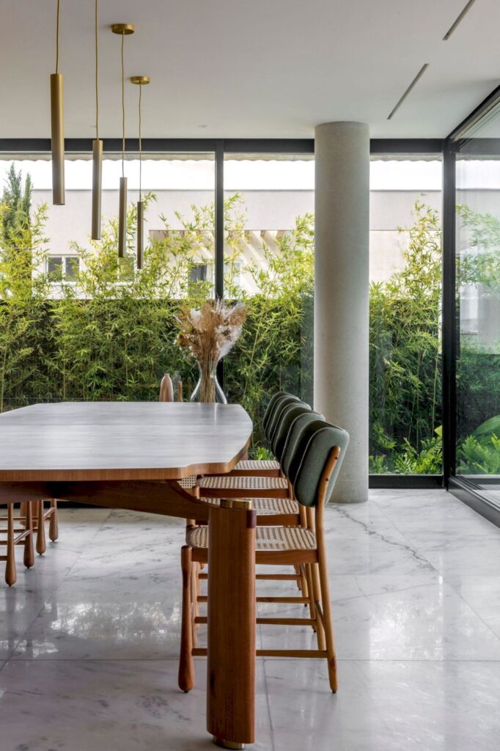







Text by the Architects: As you cross the entrance on the ground floor, the welcoming atmosphere and sense of spaciousness come together in a warm greeting. The large living room is an invitation for moments of conviviality and relaxation. In the center of the scene, a grand dining table invites memorable meetings, where stories are shared and bonds are strengthened. A small water mirror merges with the continuation of the pool, evoking a sense of serenity that permeates the environment.
Photo credit: Edgard Ceasr | Source: Leo Romano
For more information about this project; please contact the Architecture firm :
– Add: Rua 131, número 79 – Setor Sul Goiânia – Goiás – Brasil CEP 74.093-200
– Tel: +55 62 99962 2621
– Email: contato@leoromano.com.br
More Projects in Brazil here:
- JR House to Enjoy Nature Designed by Padovani Arquitetos Associados
- Impressive Project named Casa Dotta House in Brazil by Galeria 733
- Auta House for the Flexibility of Uses in Brazil by Meius Arquitetura
- EJM Terras II brings stunning views to nature Gálvez & Márton Arquitetura
- LSK Baroneza House blends into nature by Gálvez & Márton Arquitetura































