Quin Hill Camp, Harmony of Nature and Architecture by Idee Architects
Architecture Design of Quin Hill Camp
Description About The Project
Quin Hill Camp, originally a weathered family farm, underwent a remarkable transformation by Idee Architects, turning it into a rural haven that seamlessly integrates with nature and fosters human connections. The renovation, anchored on the existing foundation, introduces new elements and connects residential clusters, create a holistic living experience.
Embracing a nature centric philosophy, the design prioritizes expansive, open spaces that immerse residents in the beauty of the surroundings. The master plan is a meticulous arrangement of landscaped zones inspired by the natural topography, incorporating gardens, ponds, and grassy hills. This thoughtful layout encourages intimate connections with nature, aligning with a commitment to sustainable, long-term development.
The camp encompasses three primary zones: the main residence, hillside dwellings, and a valley located chicken coop. Complemented by rolling hills, wooded areas, and spaces for agriculture, Quin Hill Camp is a comprehensive living ecosystem.
Innovative design solutions, such as a curtain system made of hanging bricks, serve to shield against the western sun while enhancing panoramic views. This architectural brilliance adds a unique touch to Quin Hill Camp, turn it into a captivating retreat where nature and design coalesce in perfect harmony.
The Architecture Design Project Information:
- Project Name: Quin Hill Camp
- Location: Vietnam
- Project Year: 2022
- Area: 350 m²
- Designed by: Idee Architects
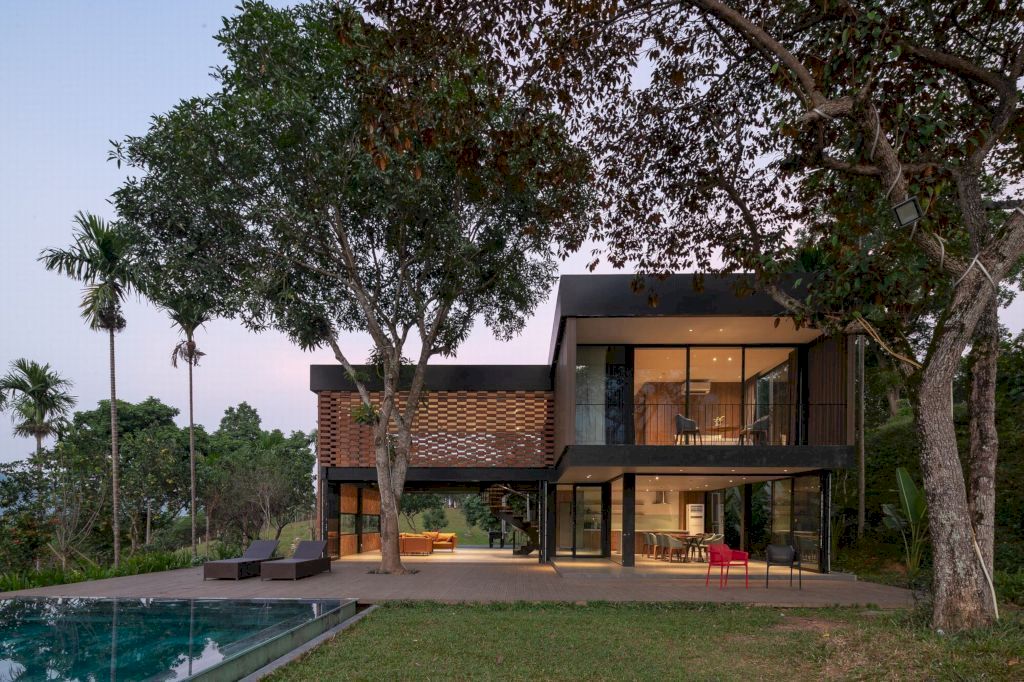
The morphological development is not just an architectural choice but a commitment to a self-sustaining ethos.
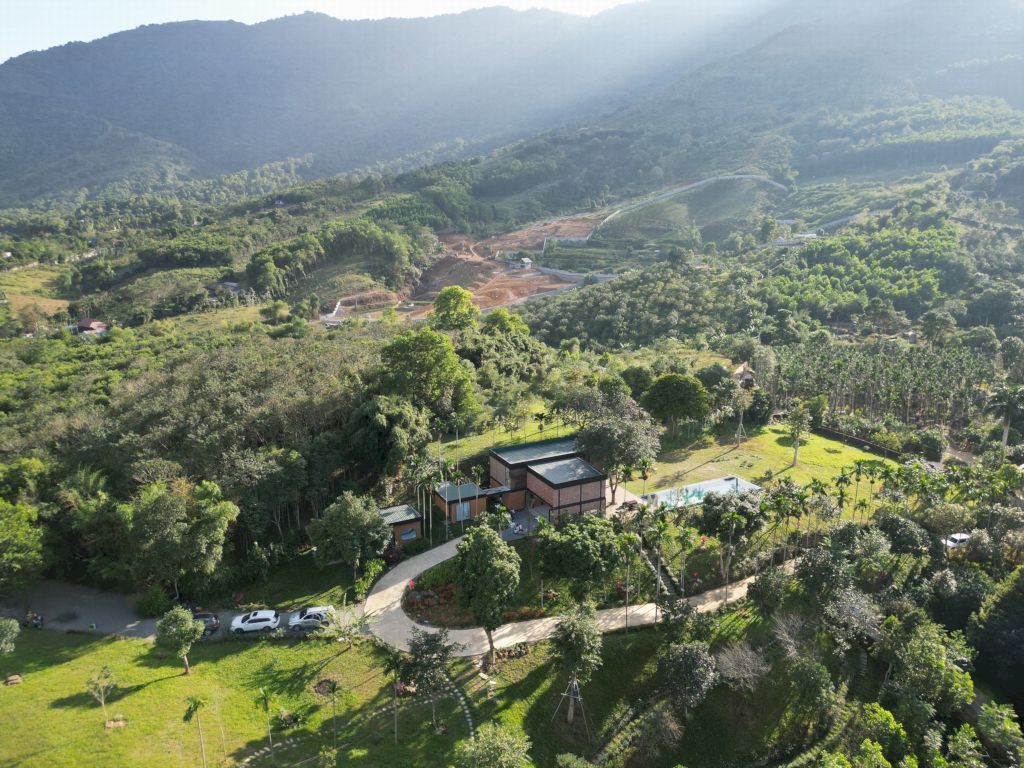
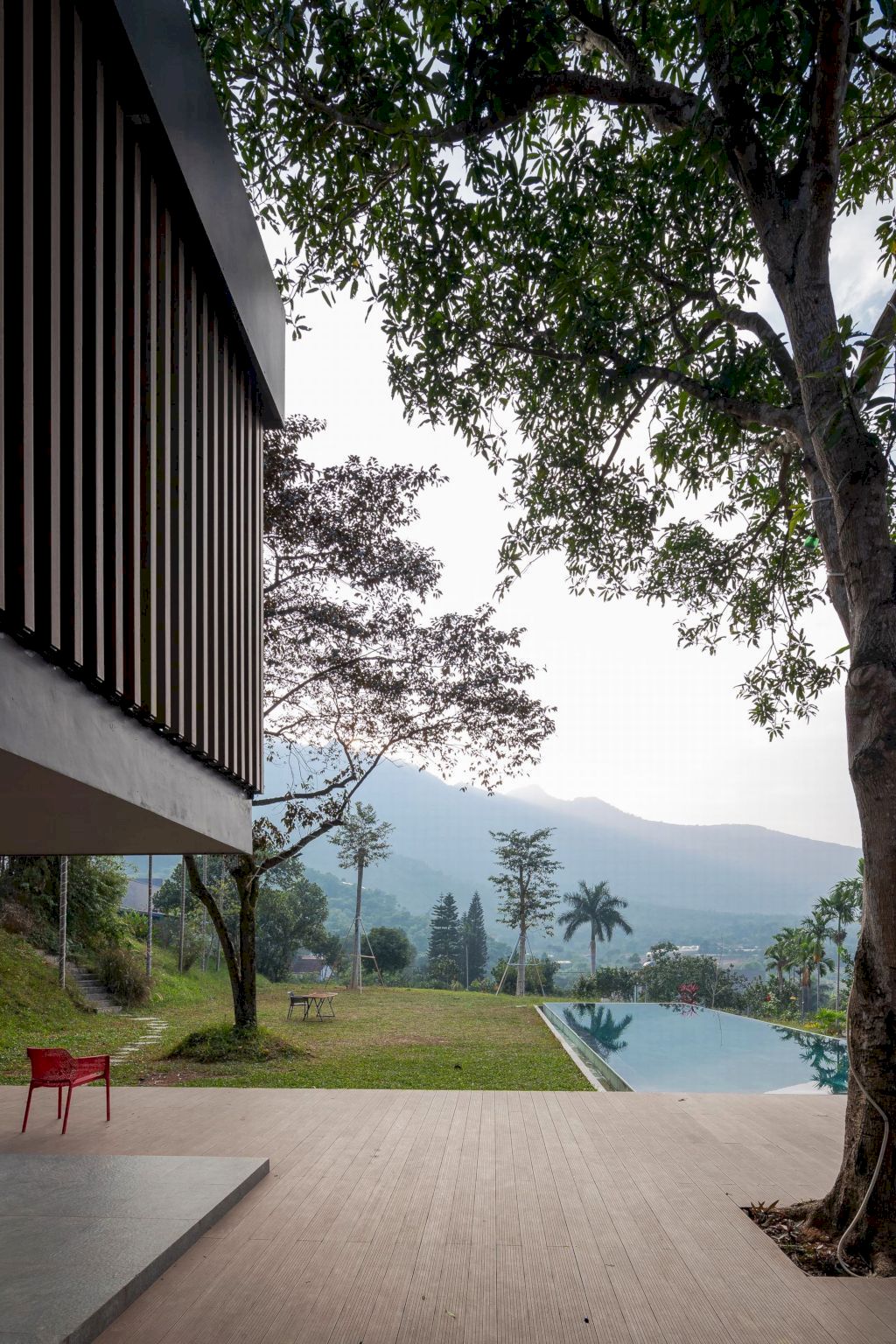
Embracing a nature-centric approach, the design emphasizes open spaces for immersive experiences.
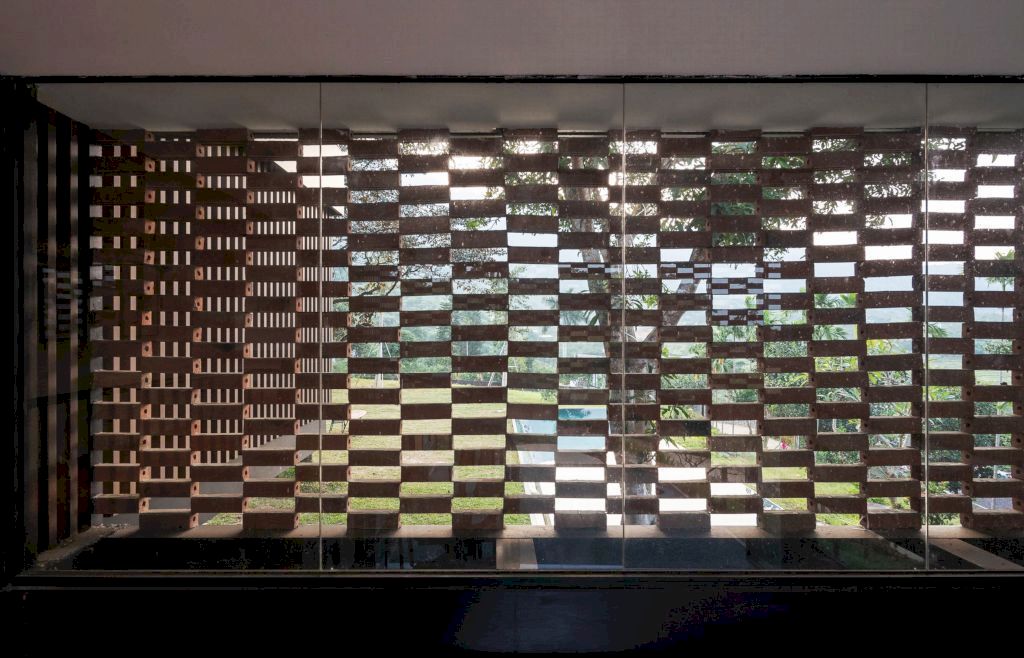
To shield against the western sun without compromising panoramic views, an innovative solution involves a curtain system made of hanging bricks.
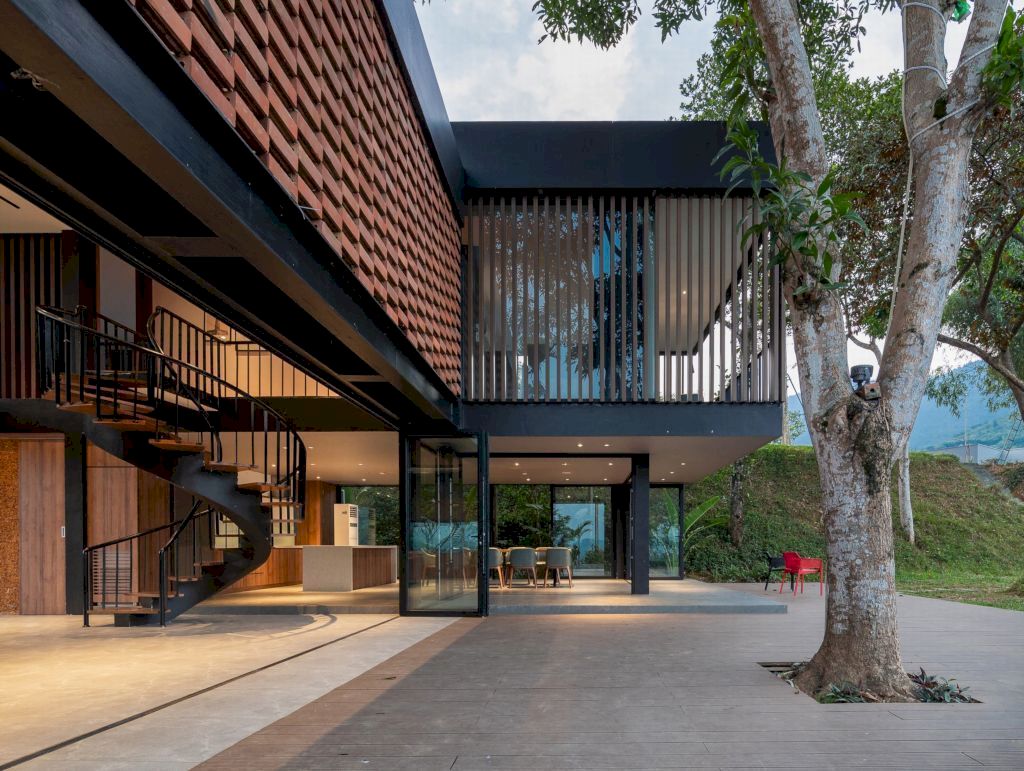
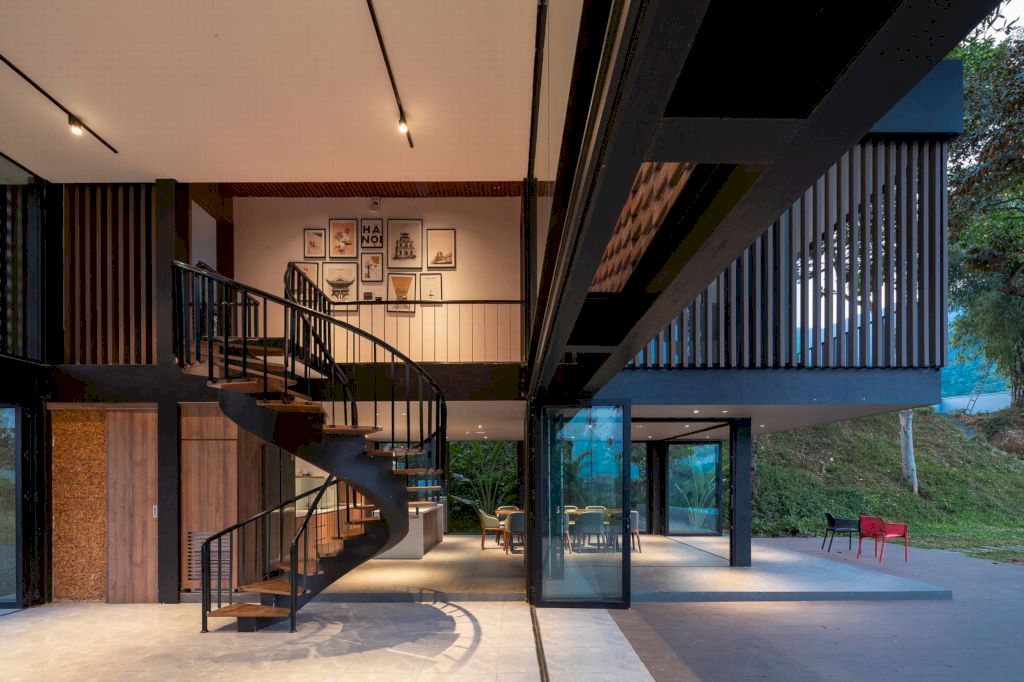
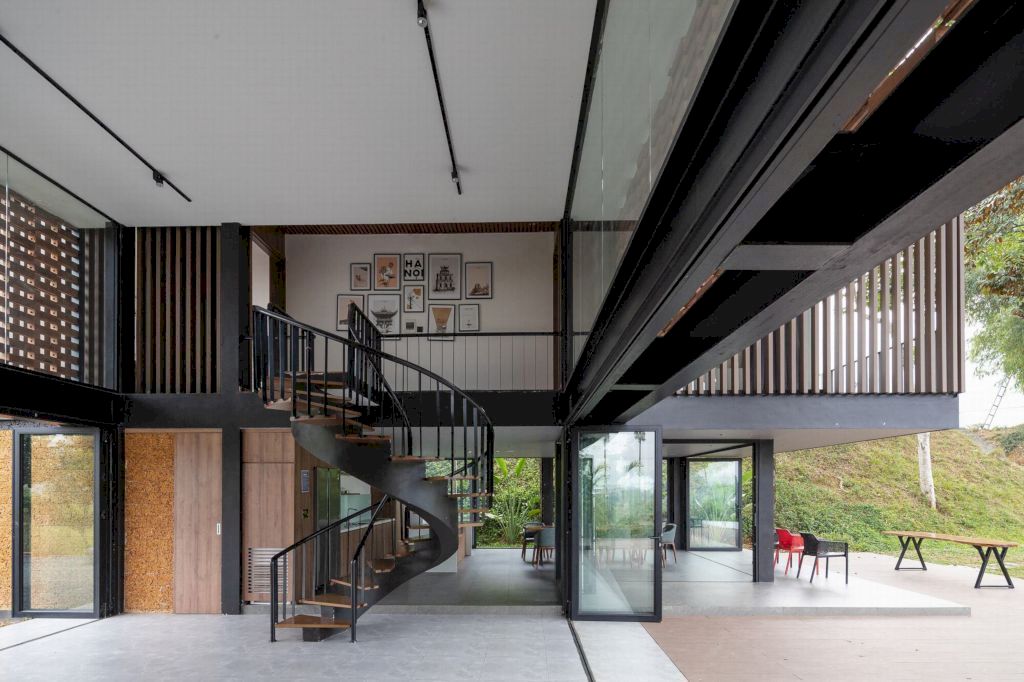
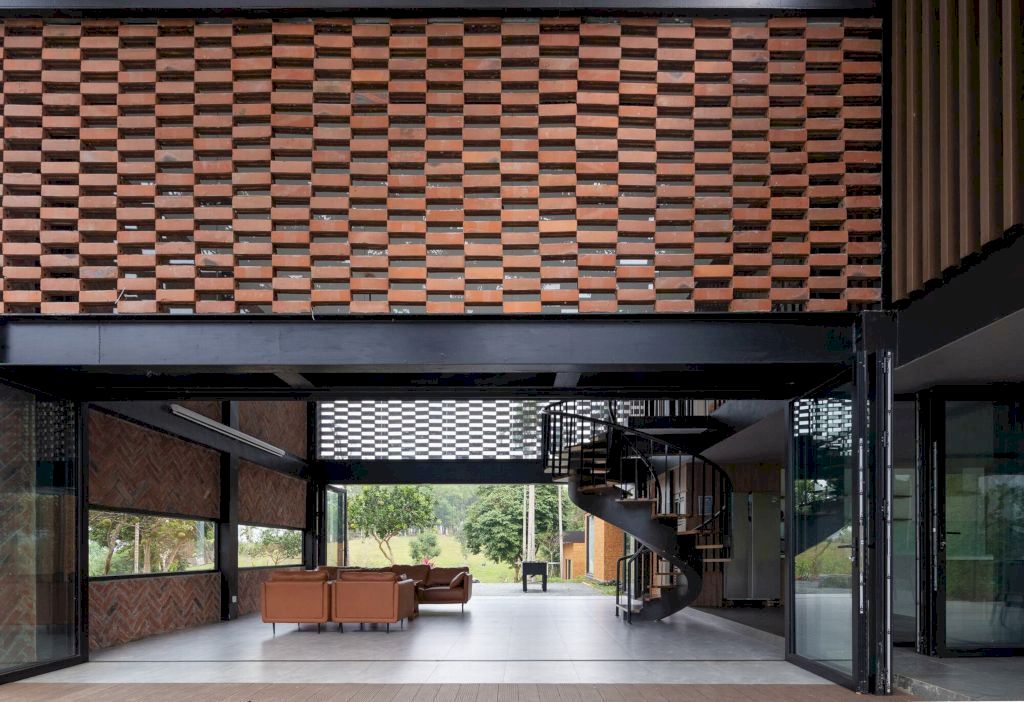
Local materials like bricks and honeycomb stones infuse color and unique focal points, creating a design that harmonizes with the terrain and local context.
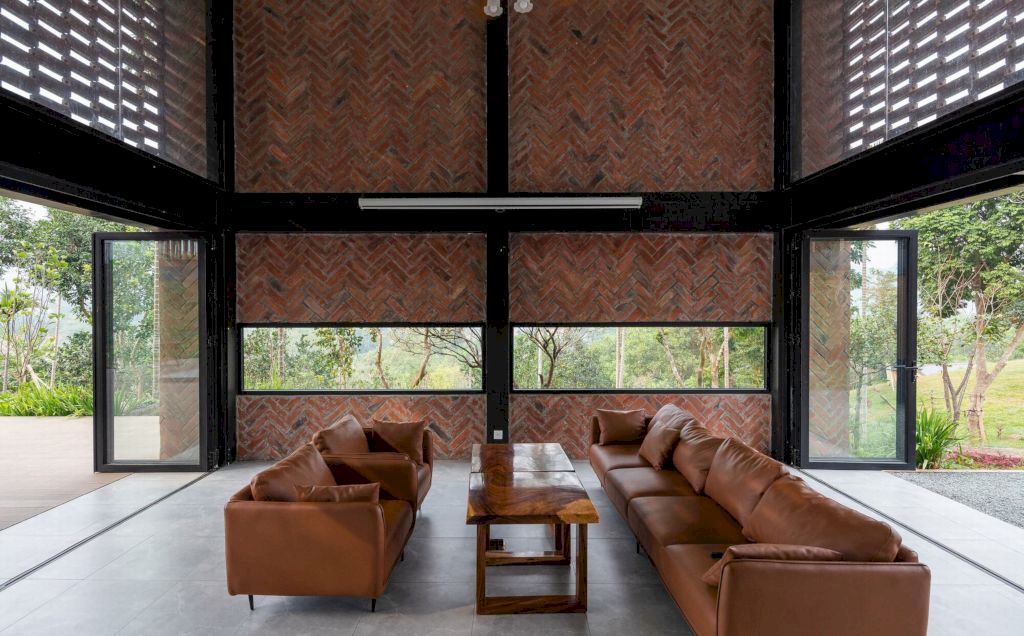
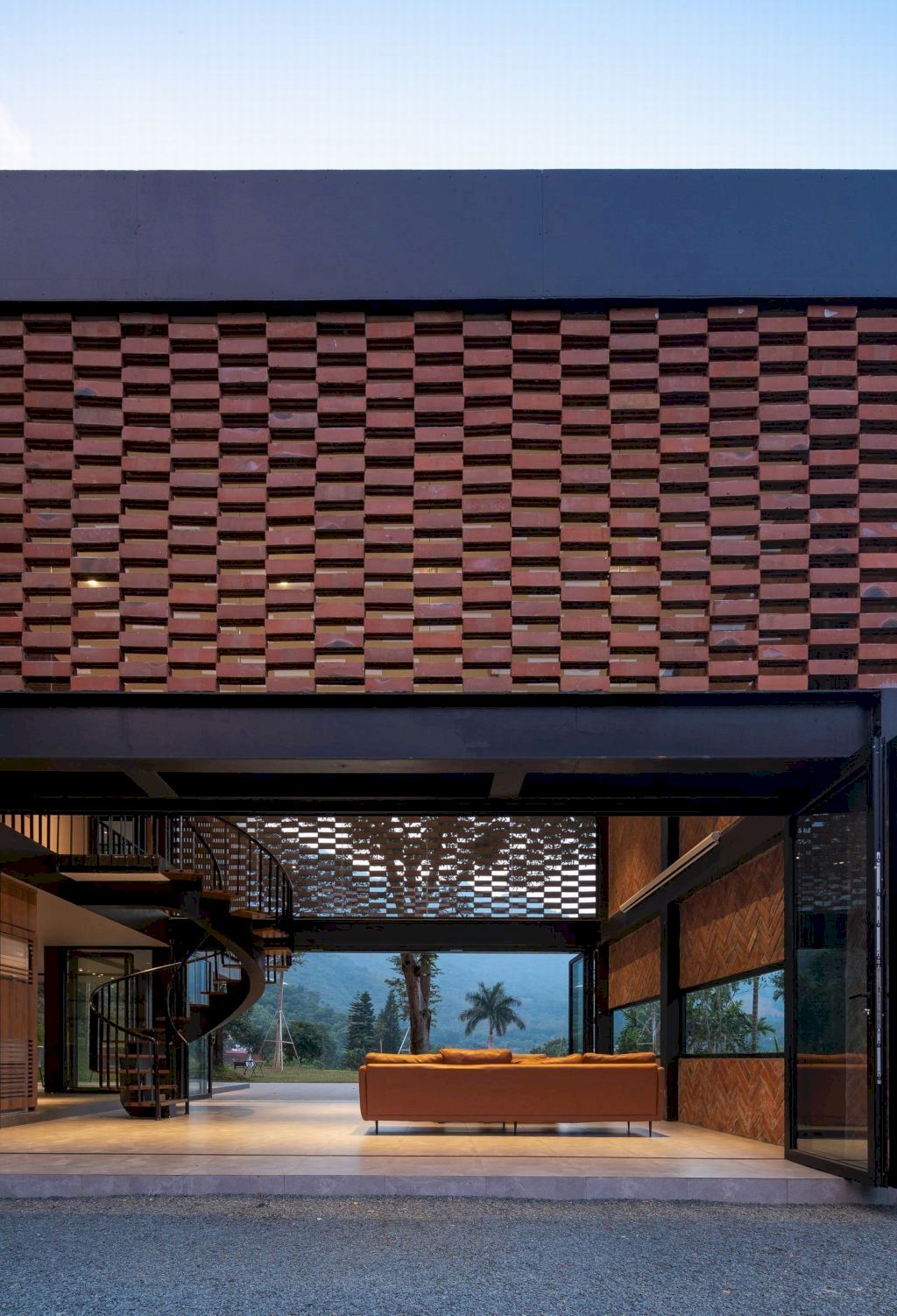
An exquisitely designed spiral staircase is the highlight of the house.
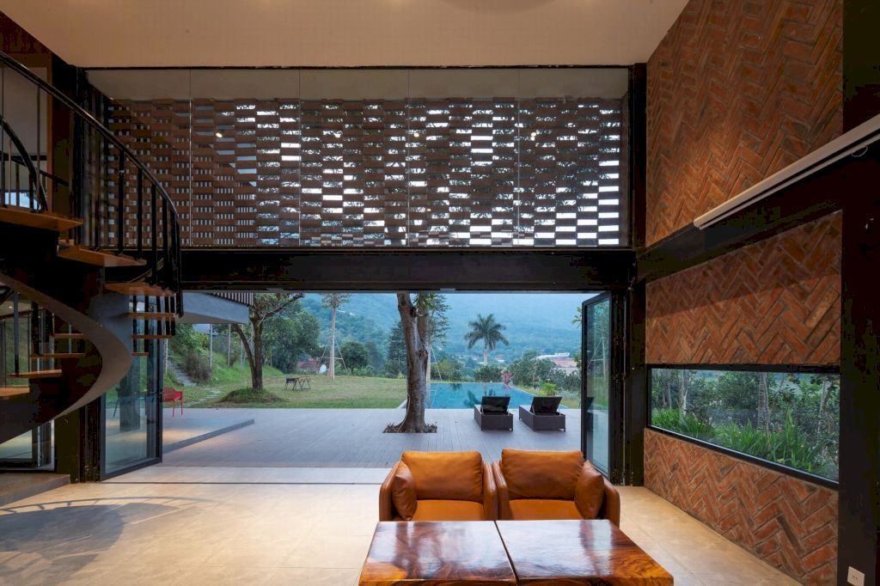
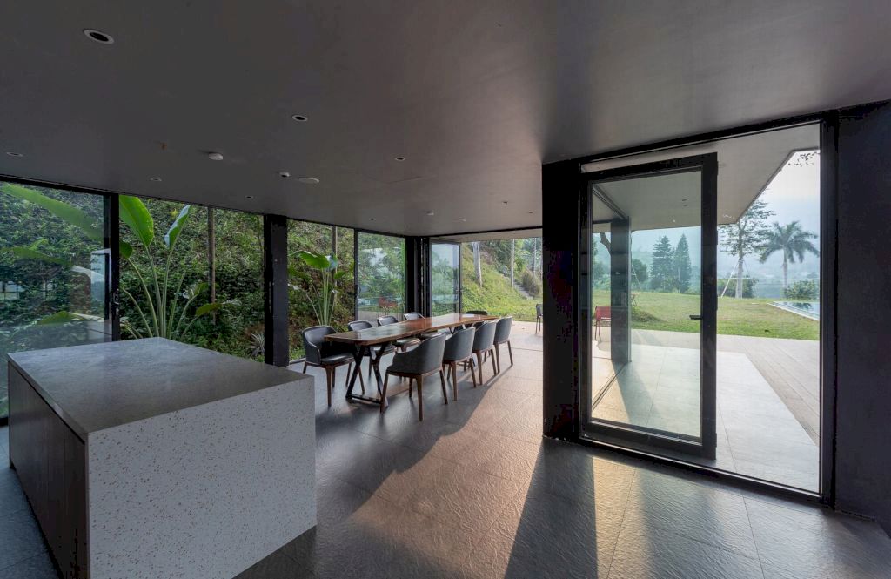
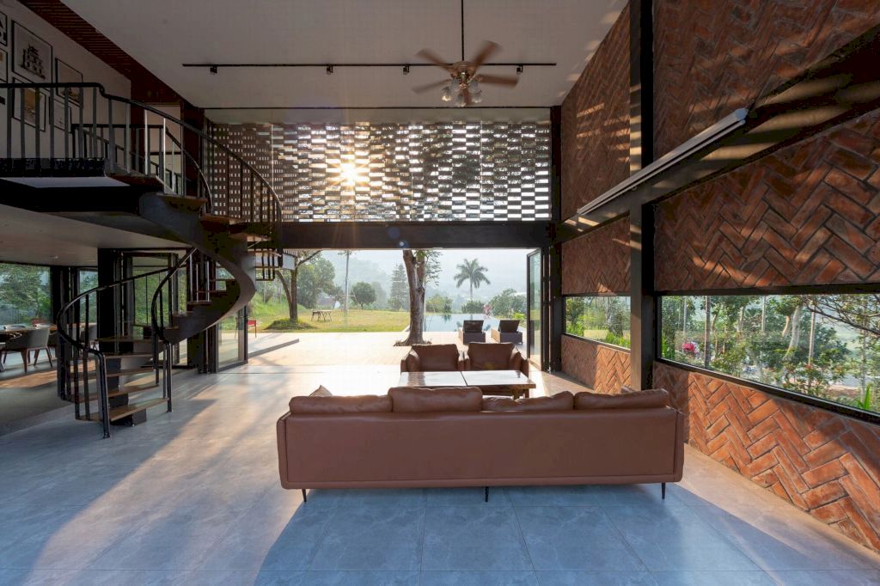
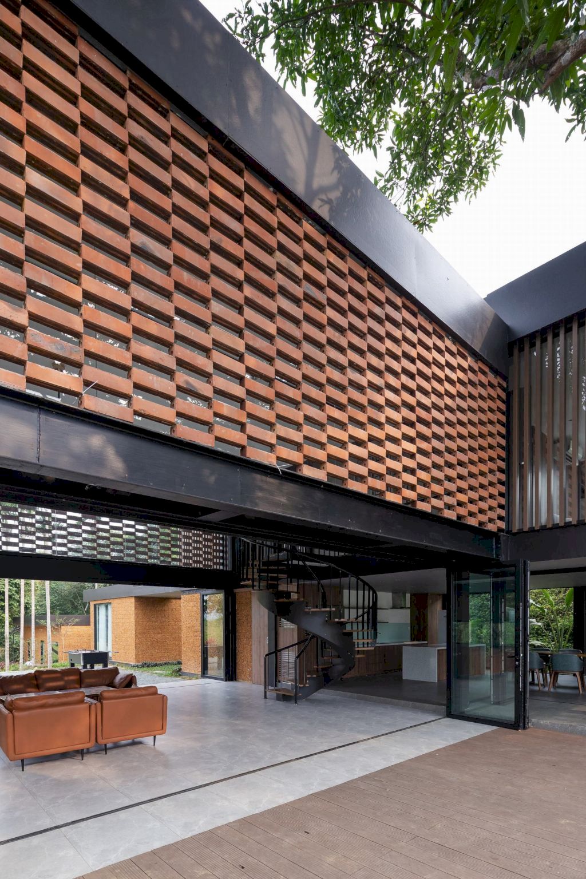
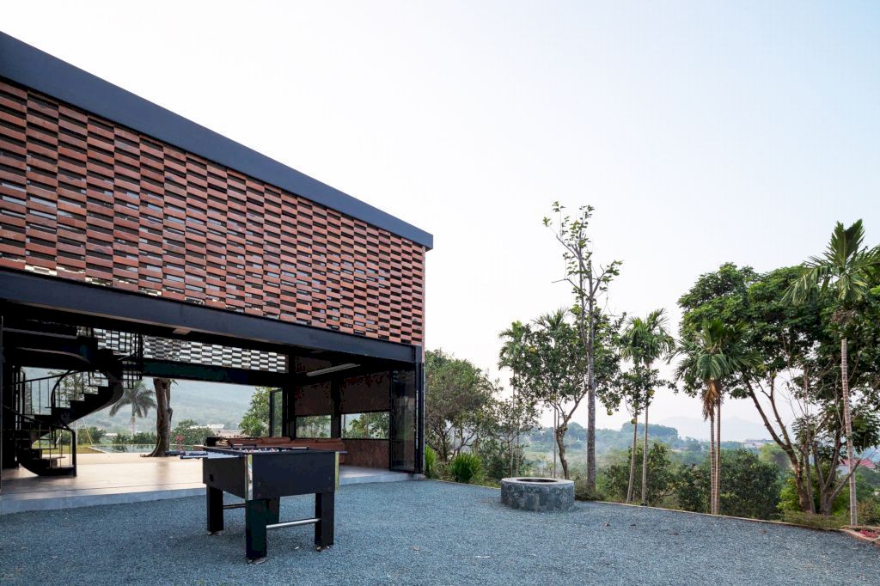
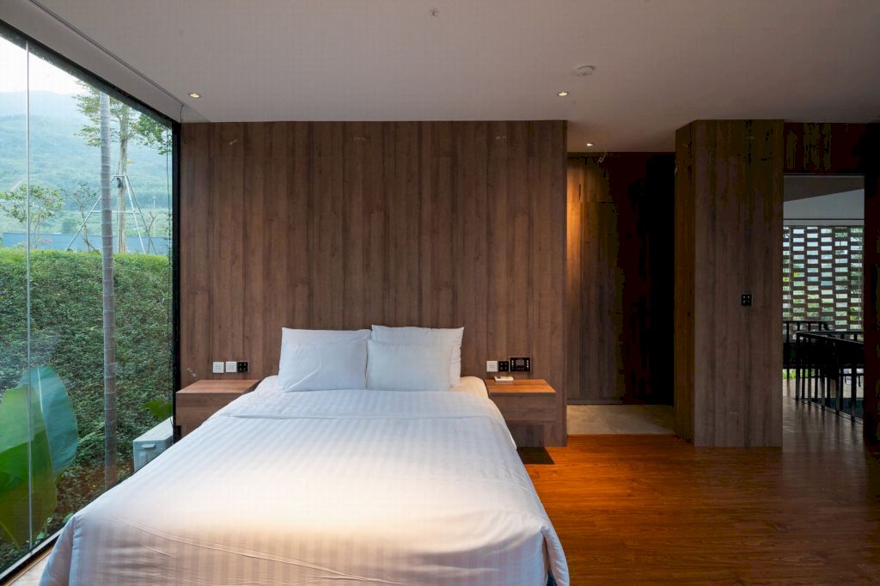
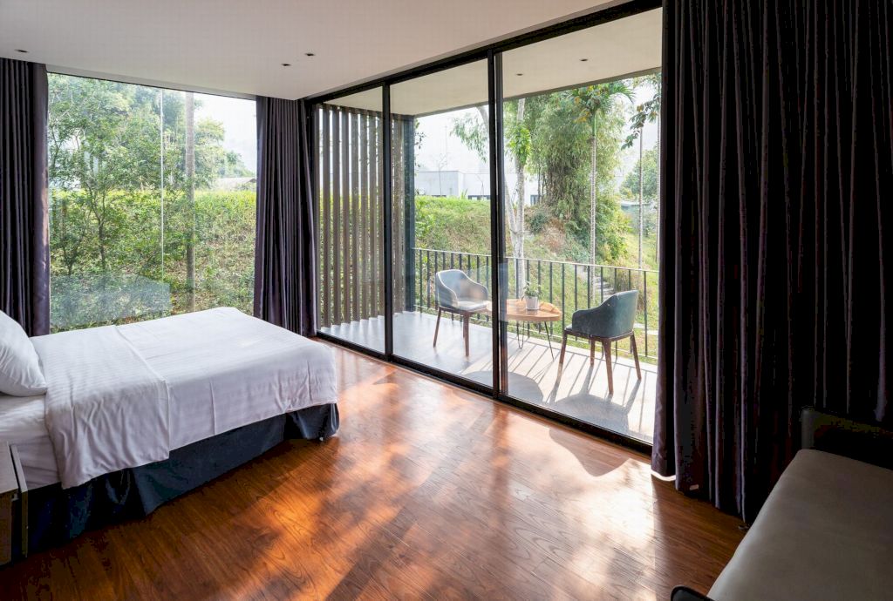
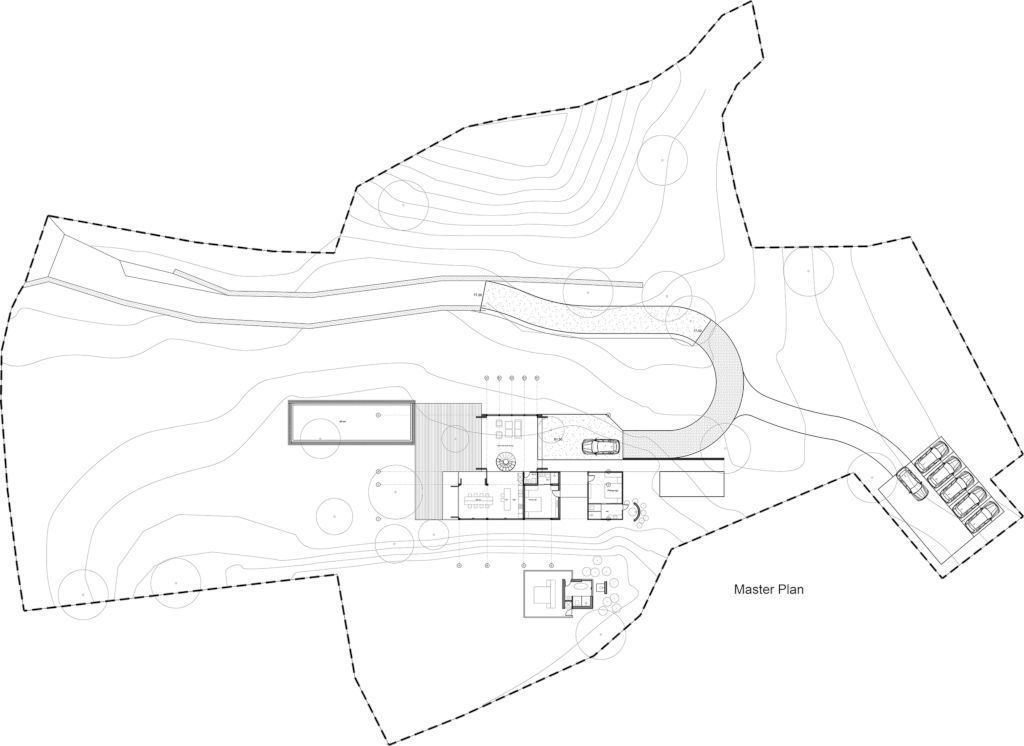
The Quin Hill Camp Gallery:


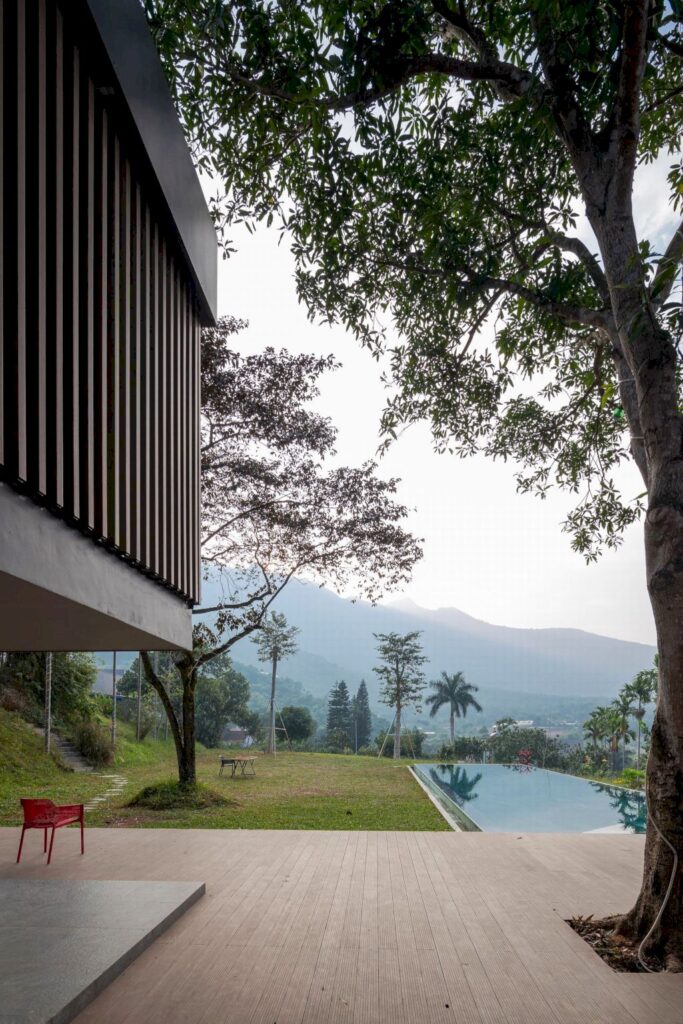






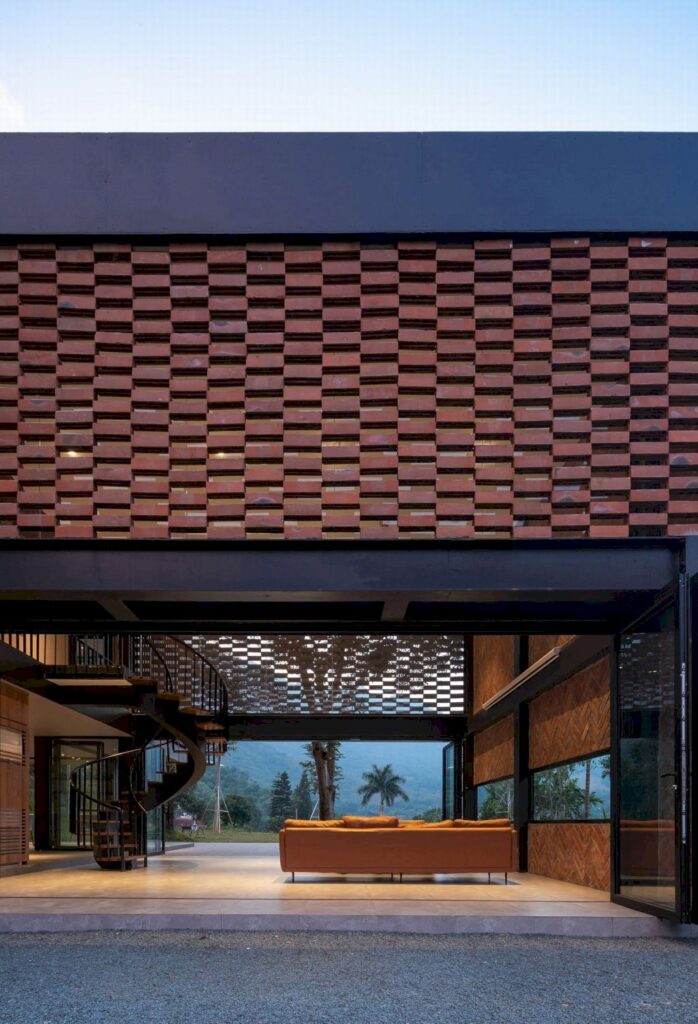



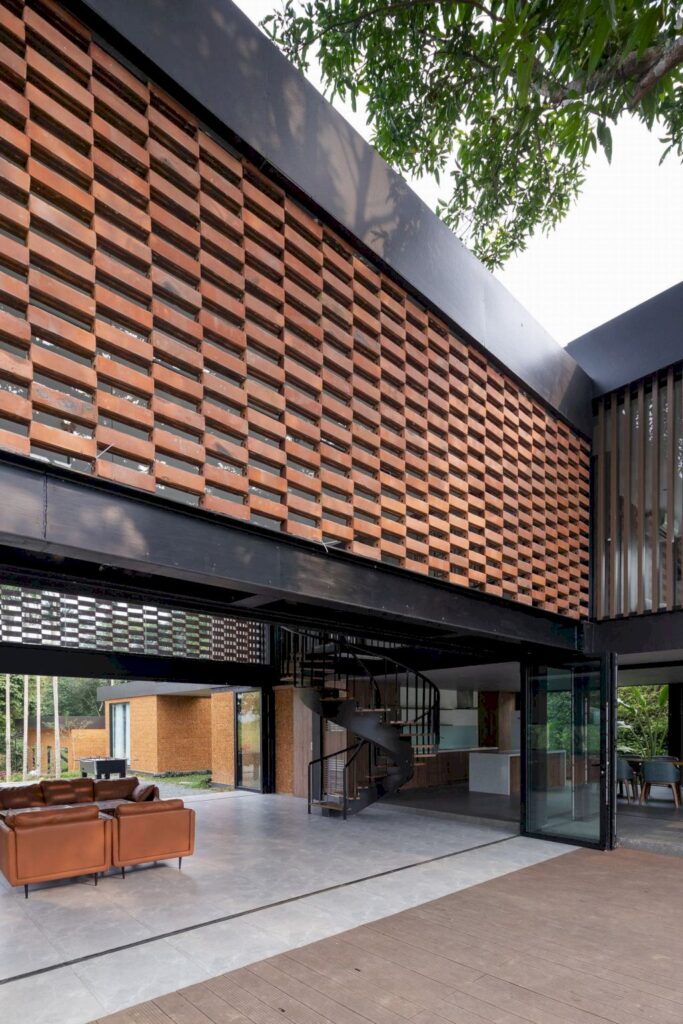




Text by the Architects: Before its transformation, Quinn Hill was originally a dilapidated small family farm. Acquired by a new family with the vision of creating a rural residence that harmonizes with nature and fosters human connection, the property underwent a thoughtful renovation.
Photo credit: Trieu Chien | Source: Idee Architects
For more information about this project; please contact the Architecture firm :
– Add: 94 Ward. Phuong Liet, Phuong Liet, Thanh Xuan, Hanoi 100000
– Tel: 0983 252 732
– Email: ideevn01@gmail.com
More Projects in Vietnam here:
- TH House, Optimized for Ease of Use and Maintenance by 85 Design
- Pi House Combine Western design & Vietnam tradition by D&P Associates
- Splendid Oceaniques Villas In Binh Thuan, Vietnam by MM++ Architects
- Outstanding Coastal Stone House in Vietnam by MM++ Architects
- The Drawers House in Vietnam by MIA Design Studio































