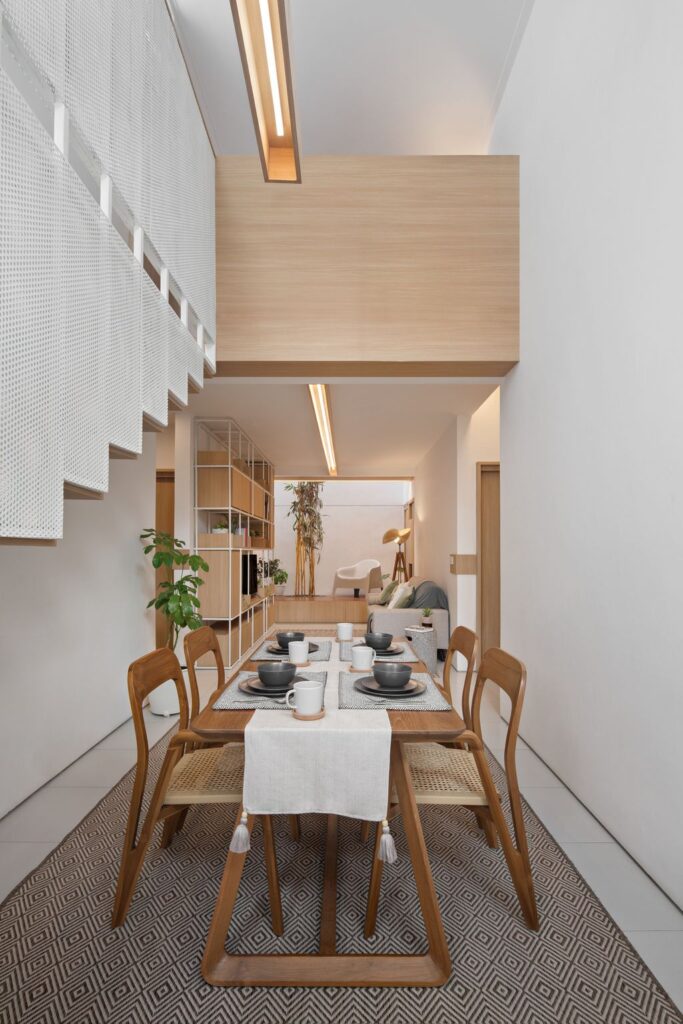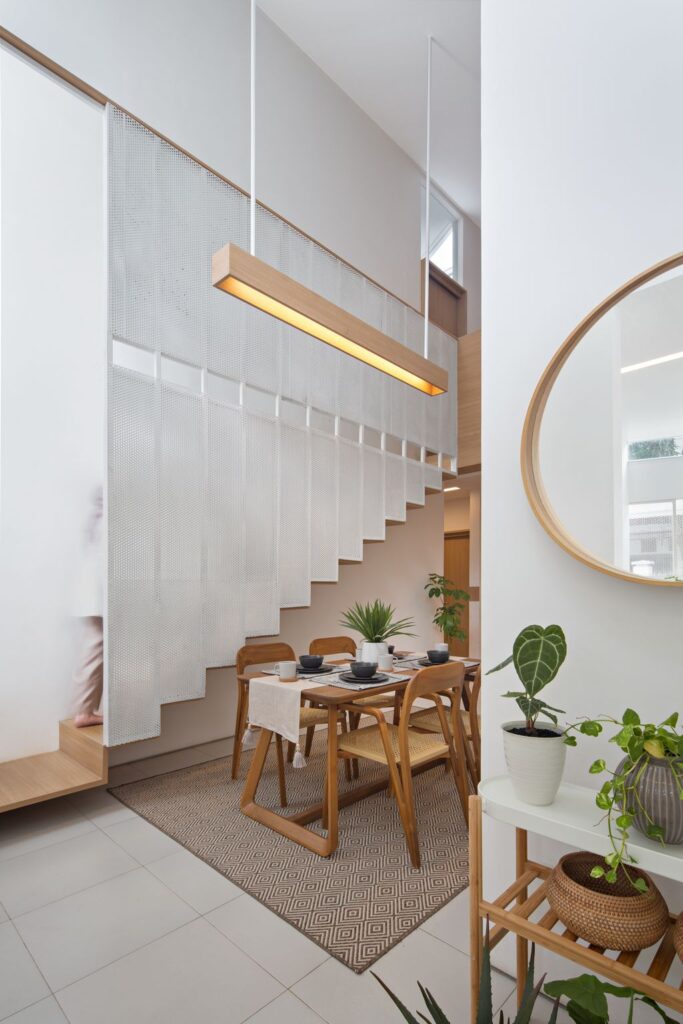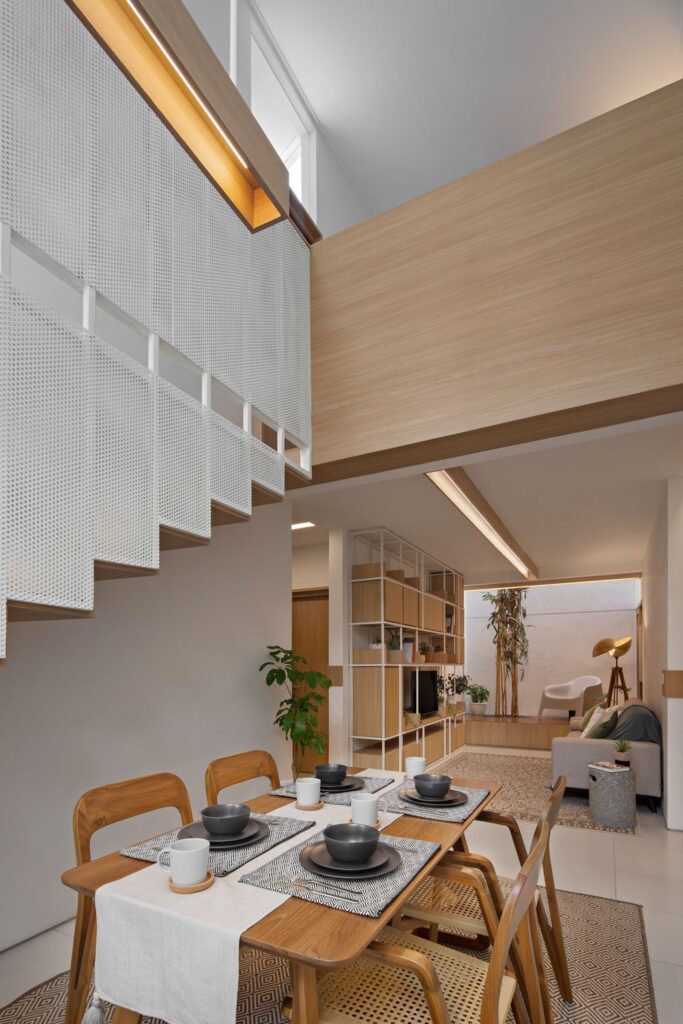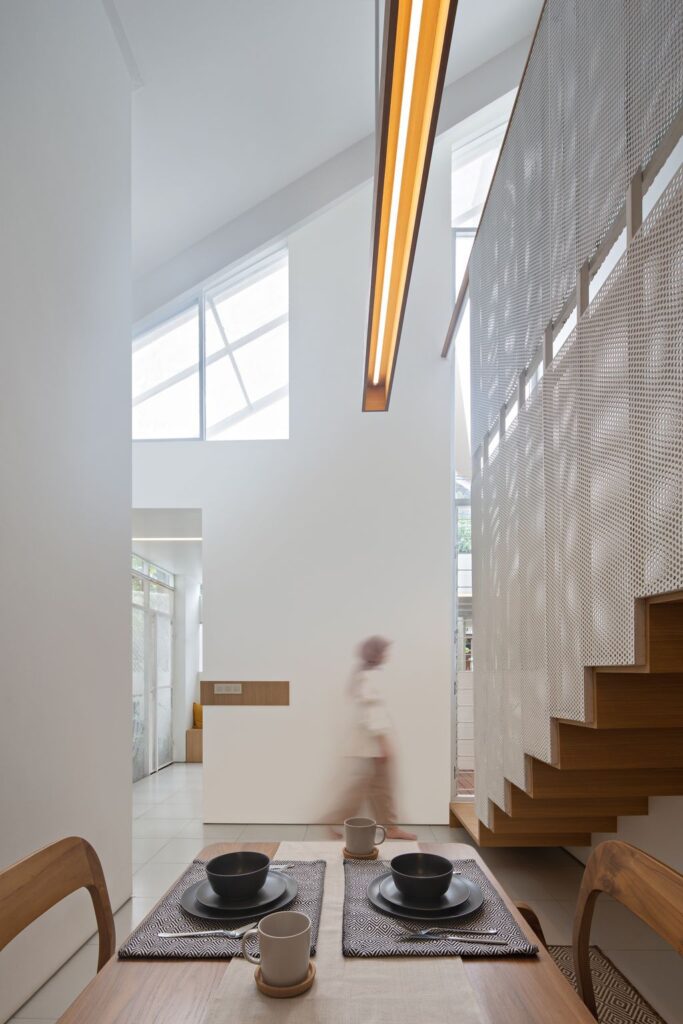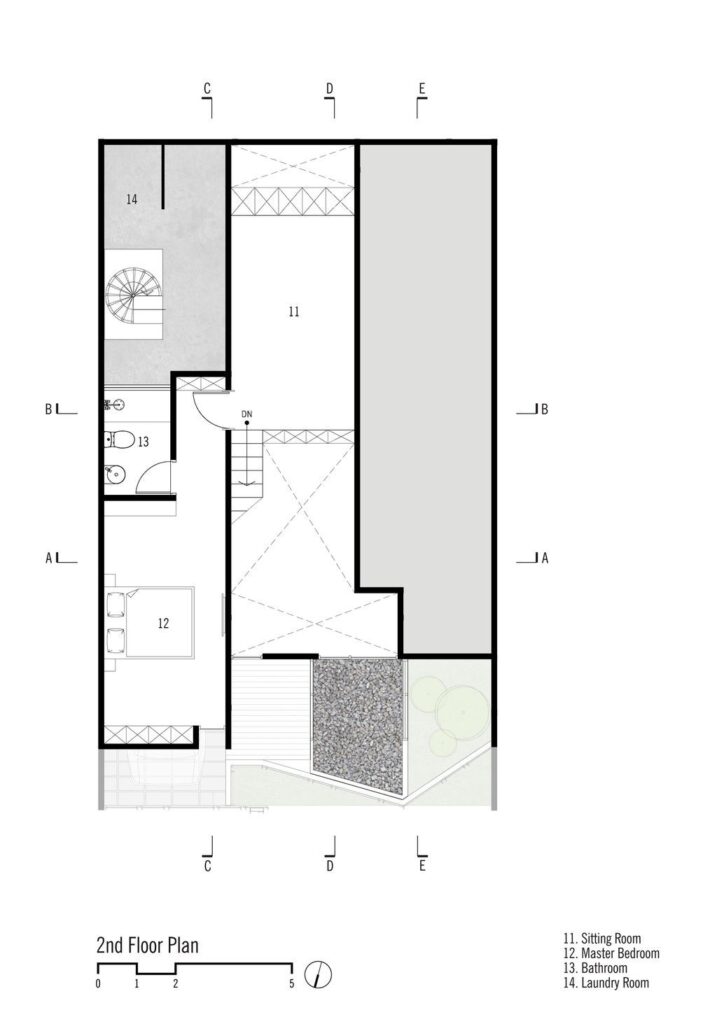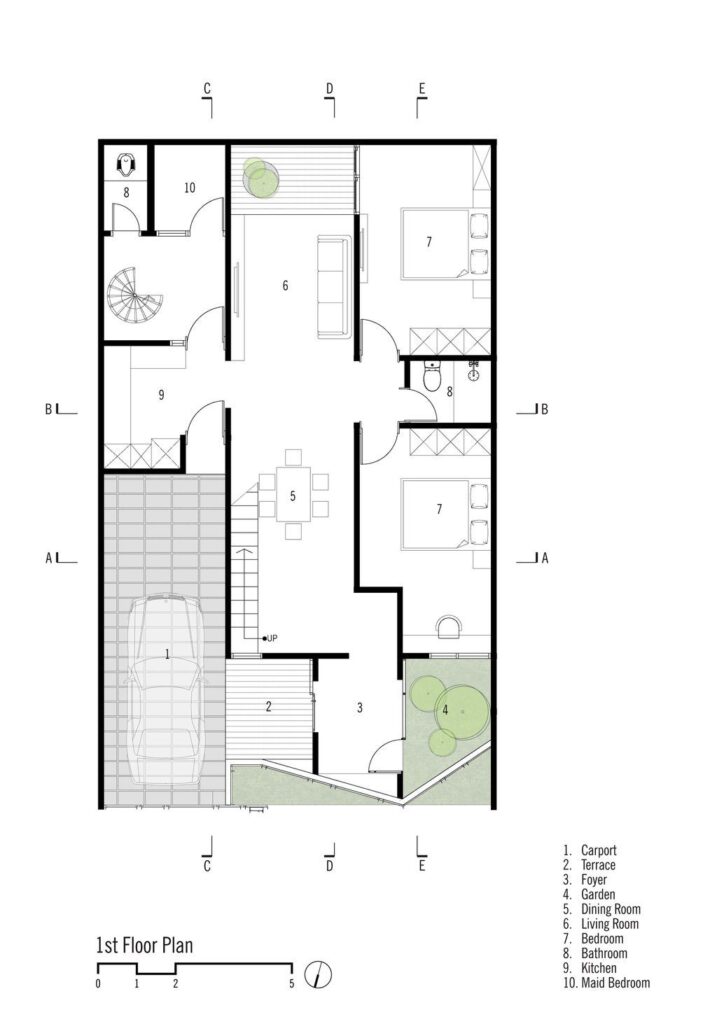Serindang House, Stunning Renovation Project in Indonesia by PSA Studio
Architecture Design of Serindang House
Description About The Project
Serindang House is a stunning renovation project from the house with name Half House in 2002 and located in Jakarta, Indonesia. Due to the owner’s demand, the house needs more spaces and design programs. The owner requires an additional bedroom and bathroom as well as a sitting room. The rooms in this house are a bit narrow but have a high ceiling. Besides, to maximize the ceiling height, additional space placed on the top floor, but still considered the height of each floor.
Another thing to focus on is maximizing air and light circulation in the house. The addition of large openings, the existence of skylights. Also, the provision of a dry garden inside the building are expected to be able to answer these issues. The room is also made open without a partition from the entrance to the back garden. The addition of a bedroom on the 2nd floor makes the appearance of Serindang House facade which initially has a sloping plane on one side becomes 2 roofs of different heights so that it has an asymmetrical impression.
The Architecture Design Project Information:
- Project Name: Serindang House
- Location: Jakarta, Indonesia
- Project Year: 2021
- Area: 154 m²
- Designed by: PARISAULI ARSITEK STUDIO
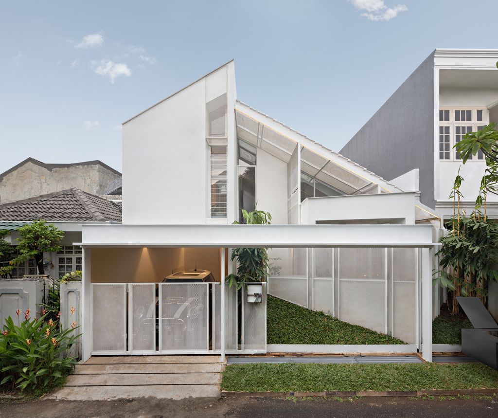
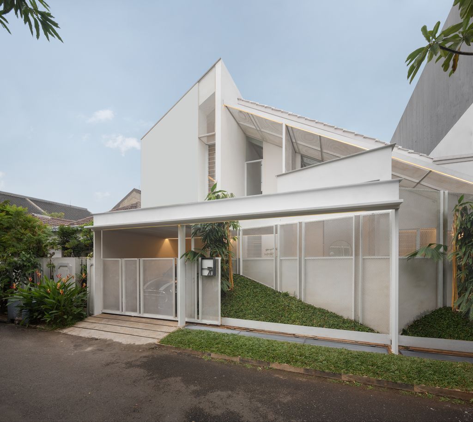
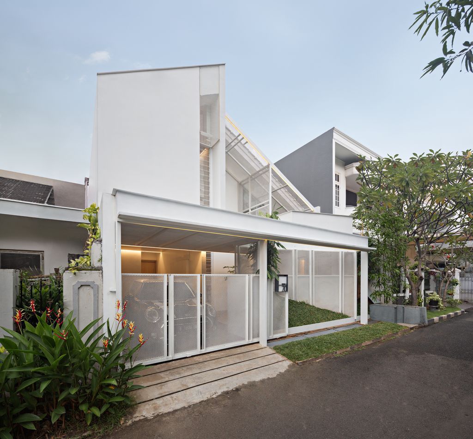
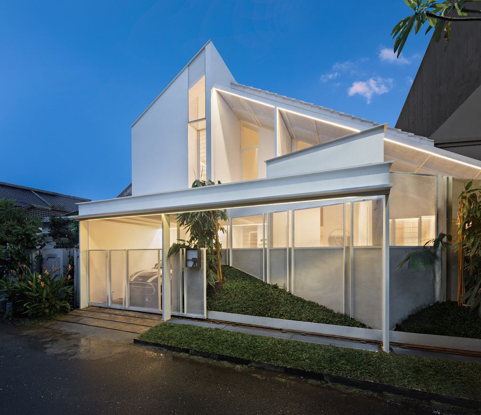
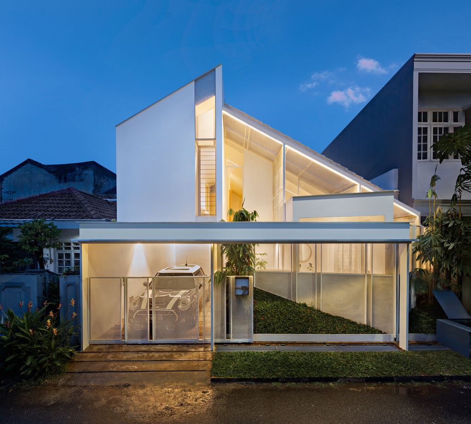
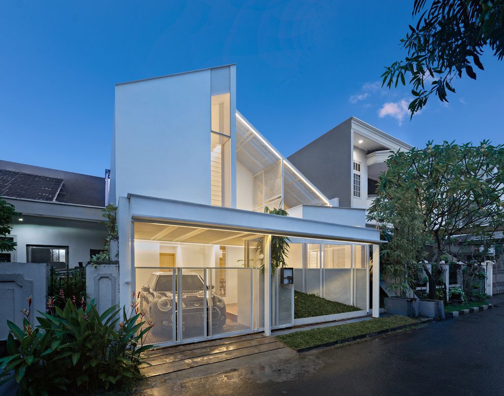
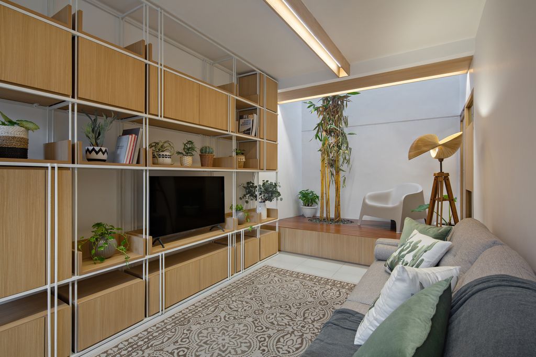
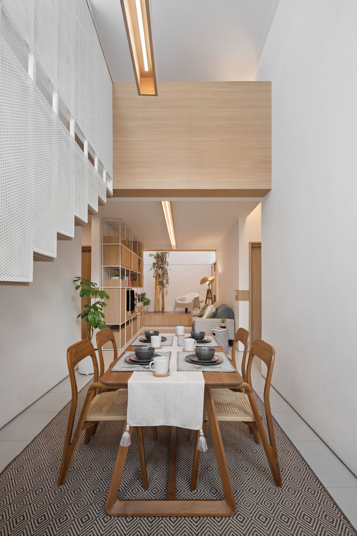
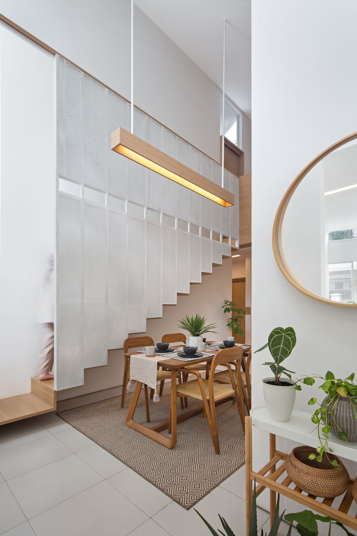
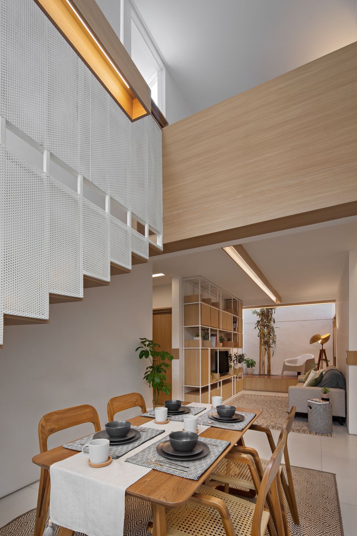
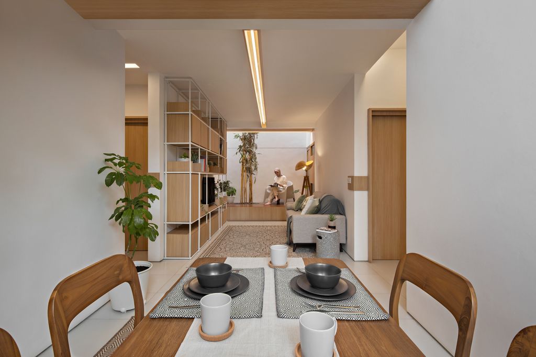
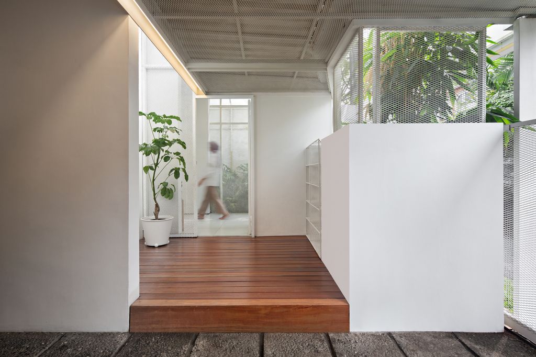
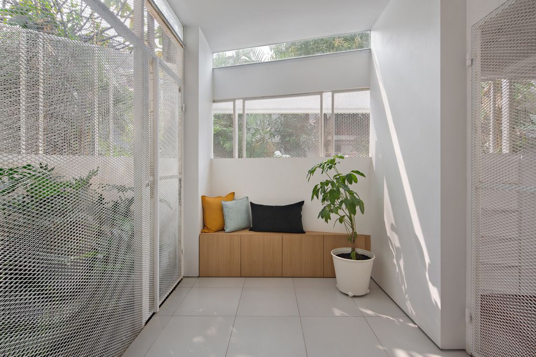
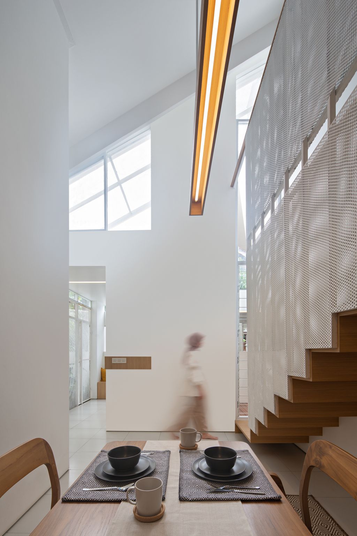
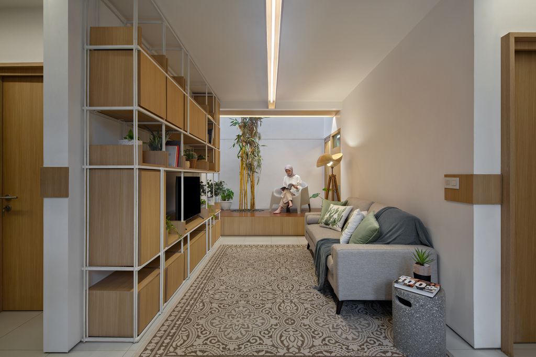
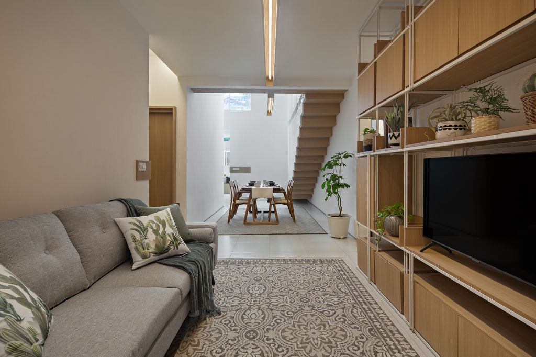
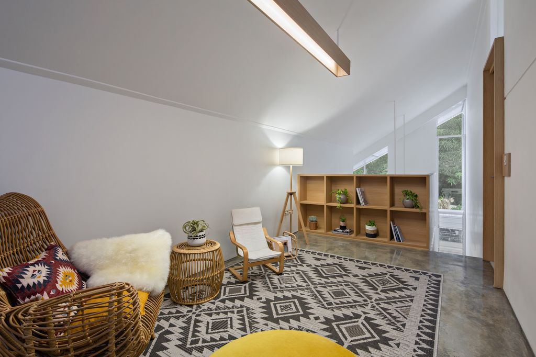
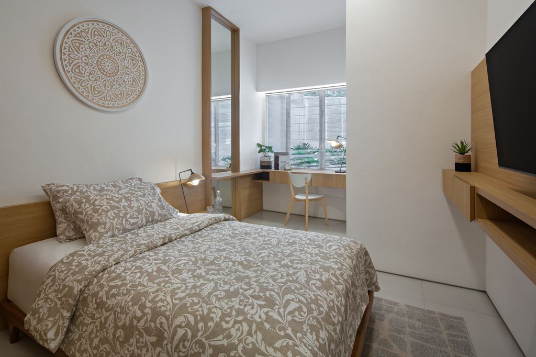
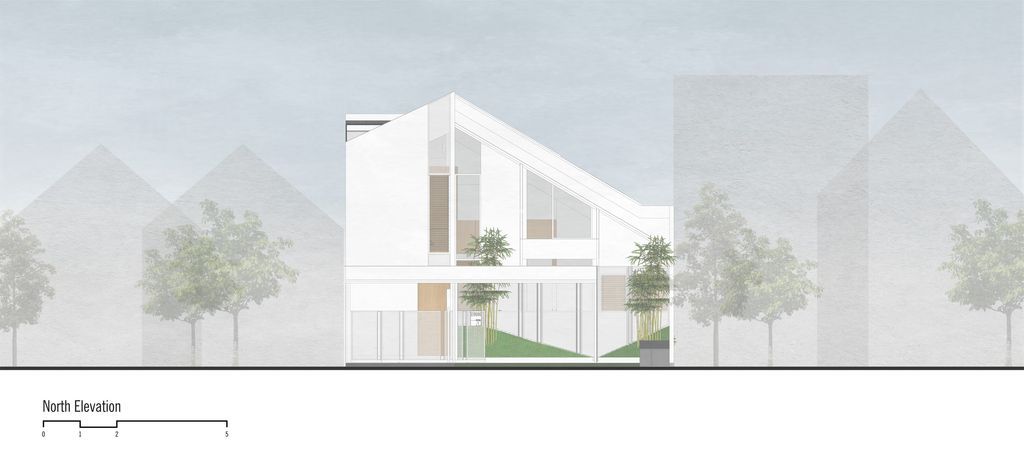
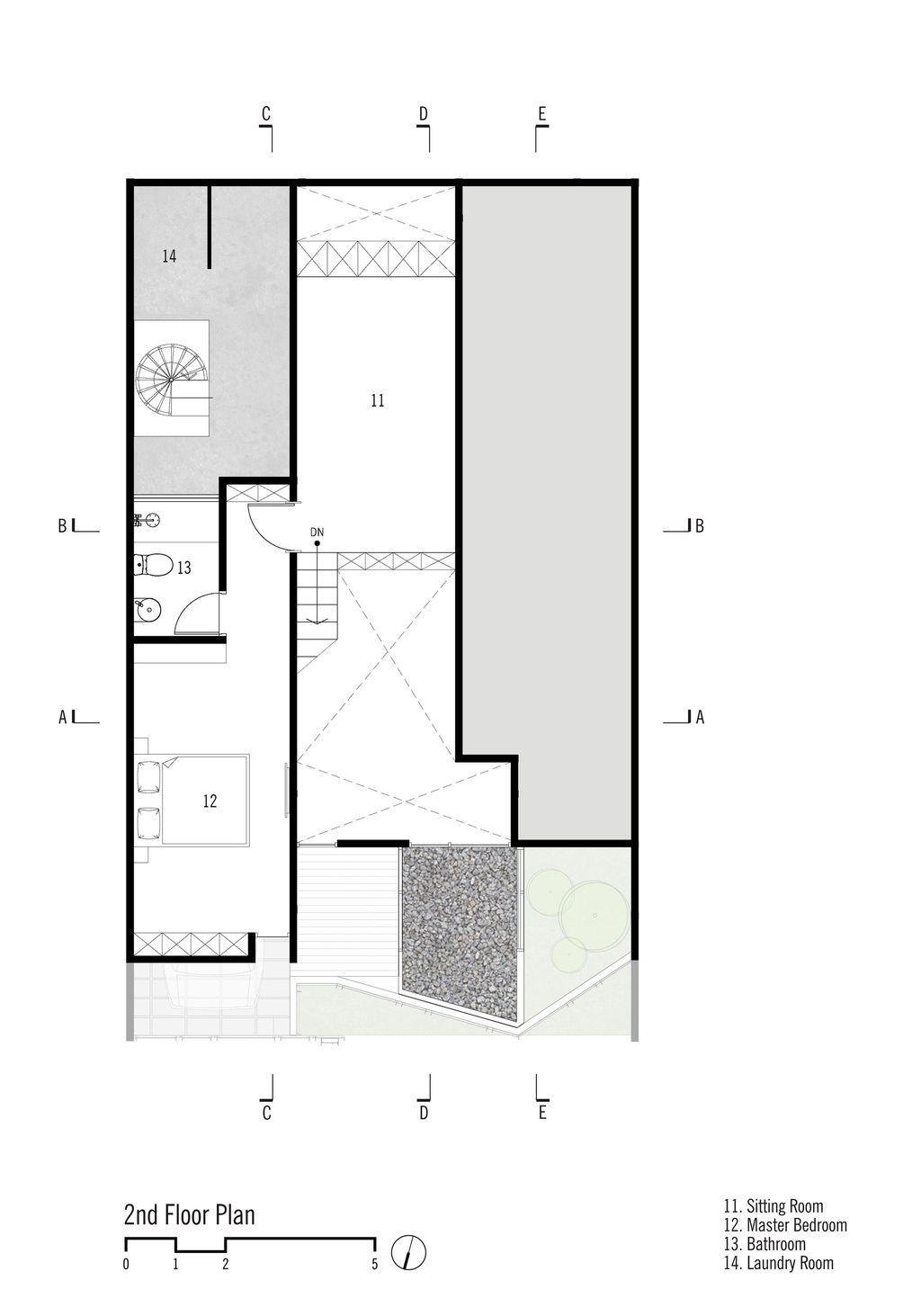
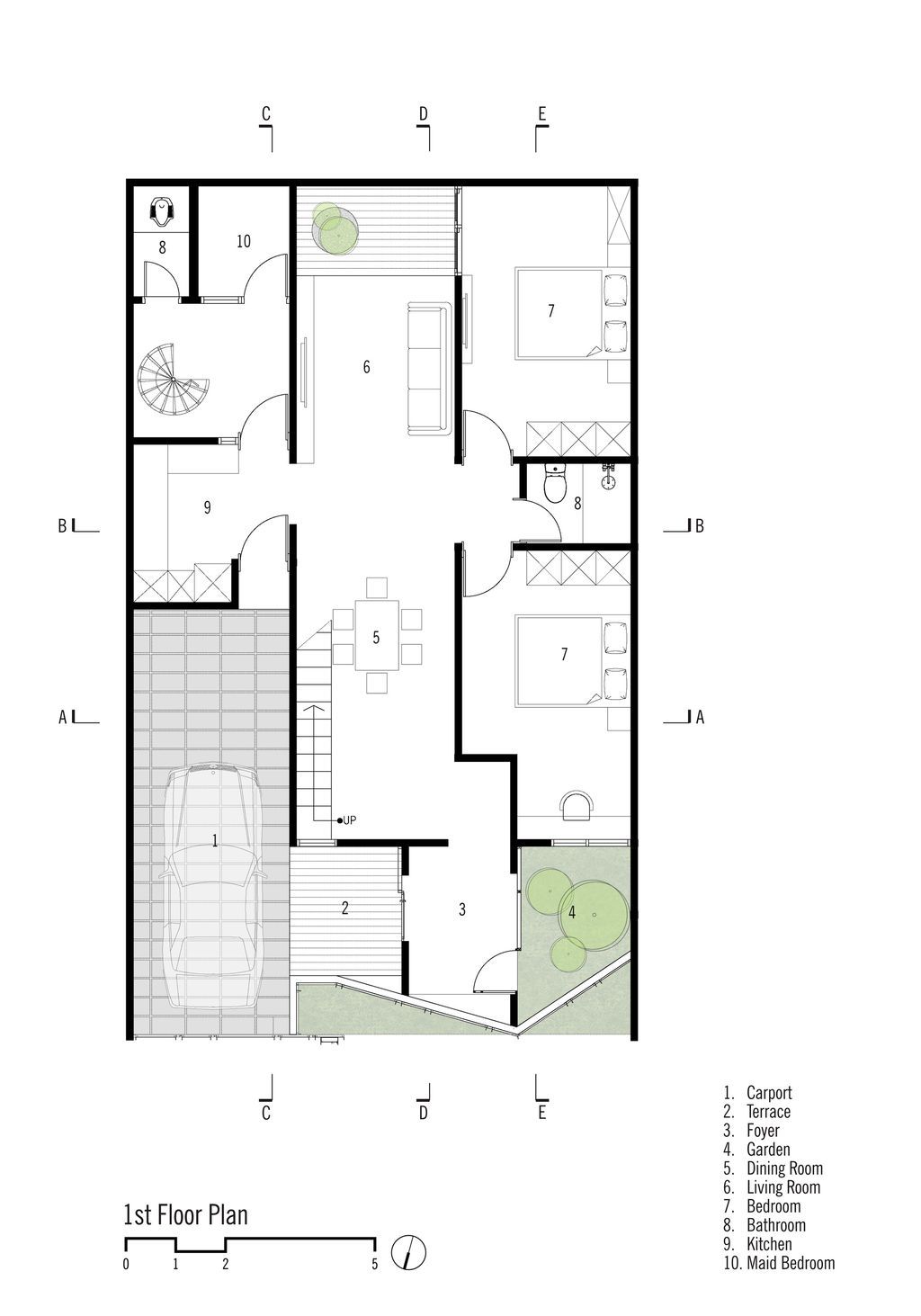
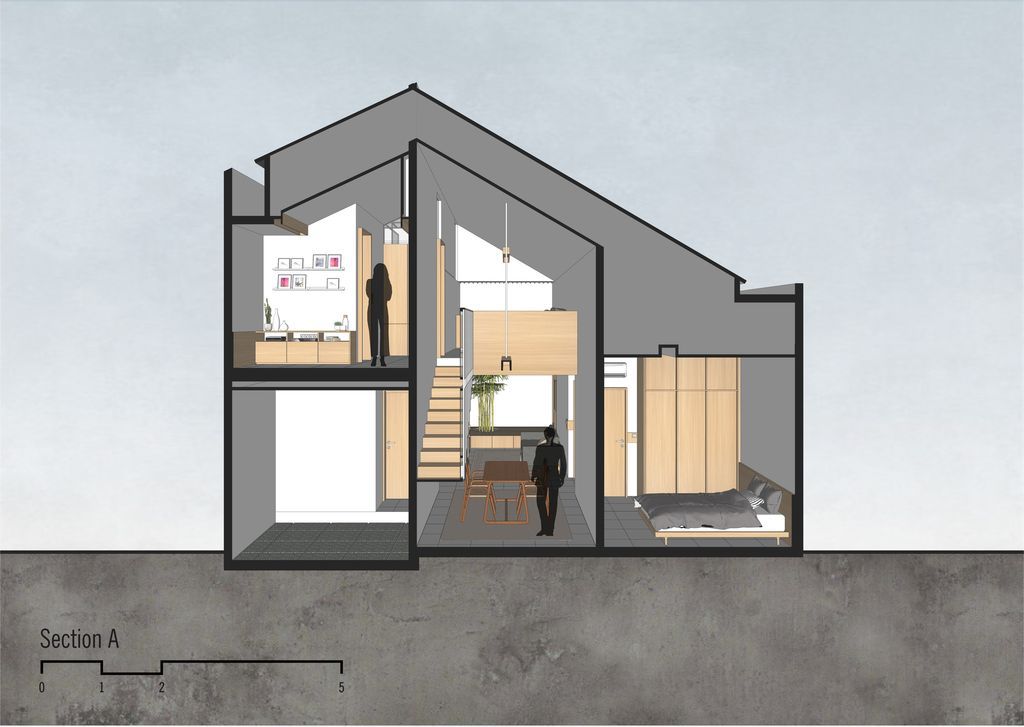
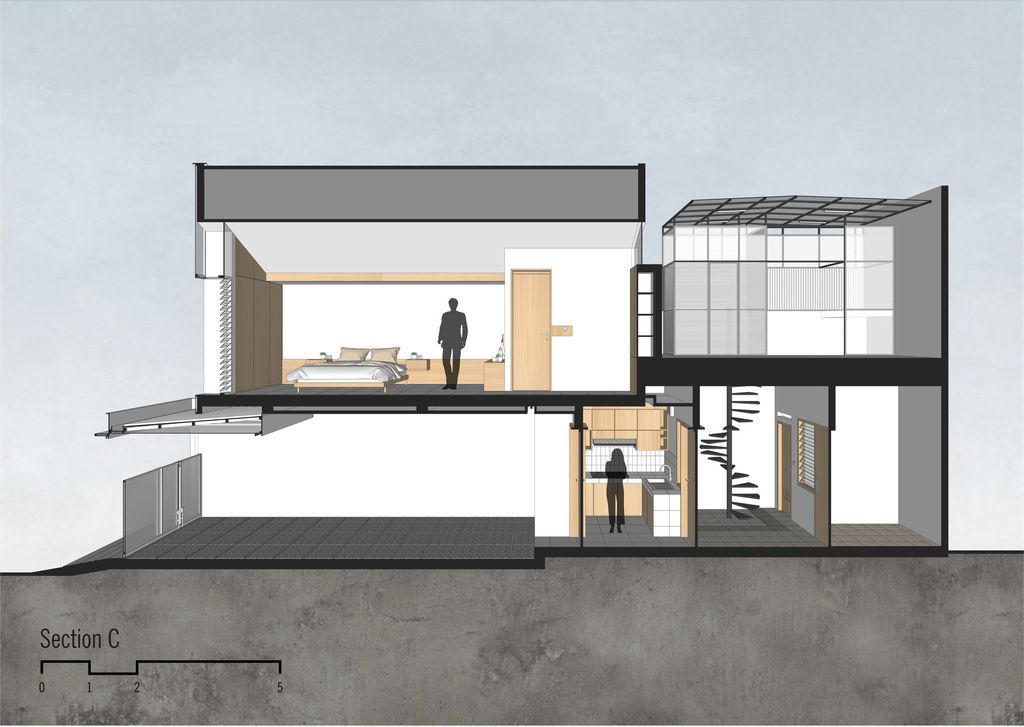
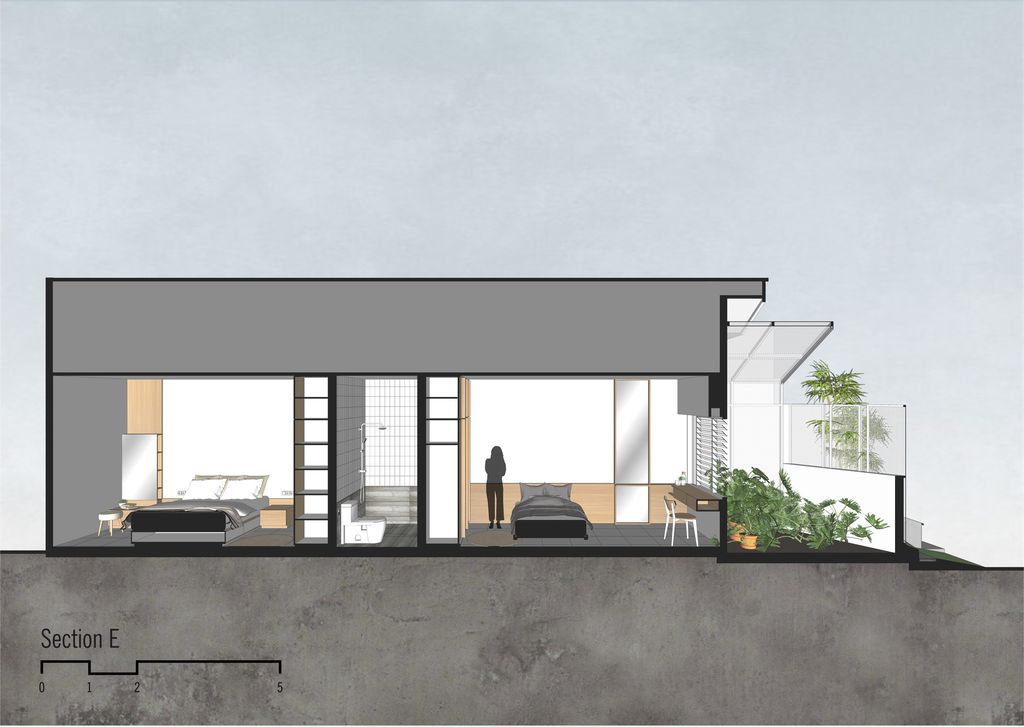
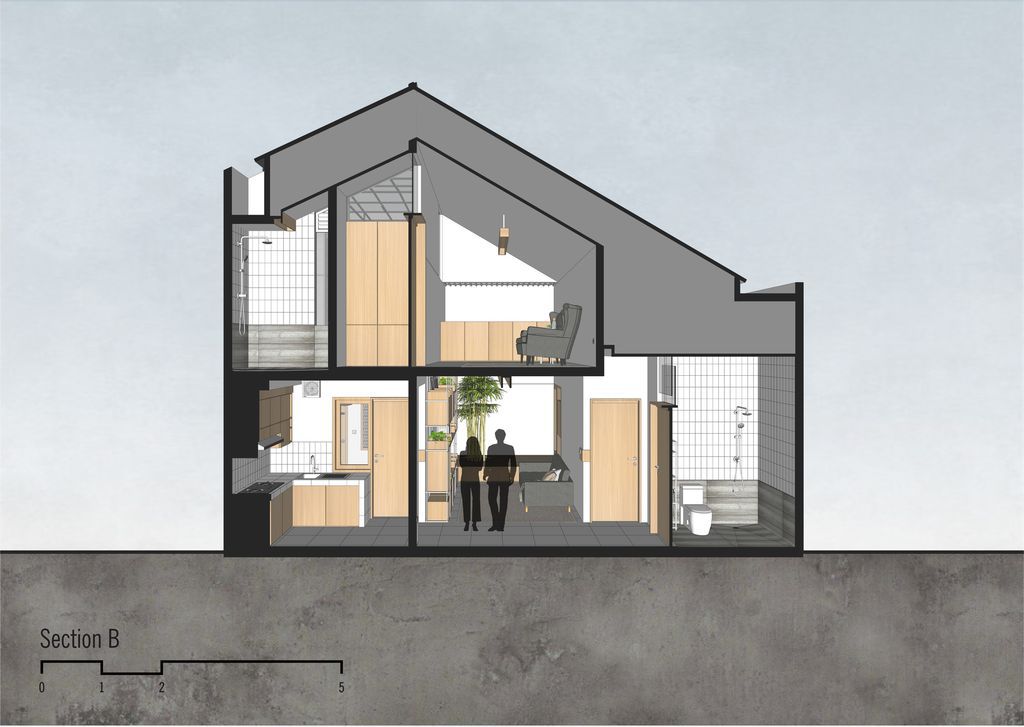
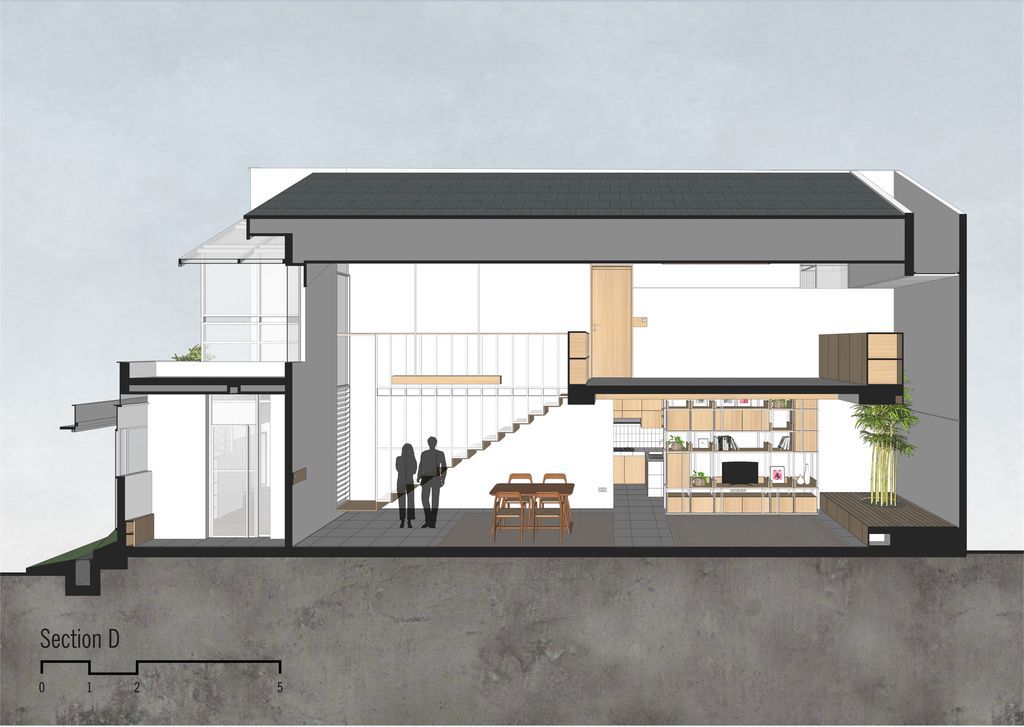
The Serindang House Gallery:
Text by the Architects: This project is a residential renovation project located in Jakarta. It was first built in 2002 as Half House which is a one – story house with an area of 100 m2. As family members grow, clients need more space in this house.
Photo credit: Mario Wibowo| Source: PARISAULI ARSITEK STUDIO
For more information about this project; please contact the Architecture firm :
– Add: Jalan Rambutan No. 198, Blok A Cinere Estate, Depok Jawa Barat – Indonesia 16514
– Tel: +62 821 3000 0198
– Email: info@psastudio.co.id
More Projects in Indonesia here:
- Villa WRK in Kabupaten Badung, Indonesia by Parametr Indonesia
- Golf residence, warm intimate home with golf field views by Gets Architects
- Rubic JGC residence, modern home combine feng shui by Gets Architects
- Modern J House, a Villa with Impressive Corner Plot by y0 Design Architect
- B House with tropical mixed with rustic Balinese design by Gohte Architects
