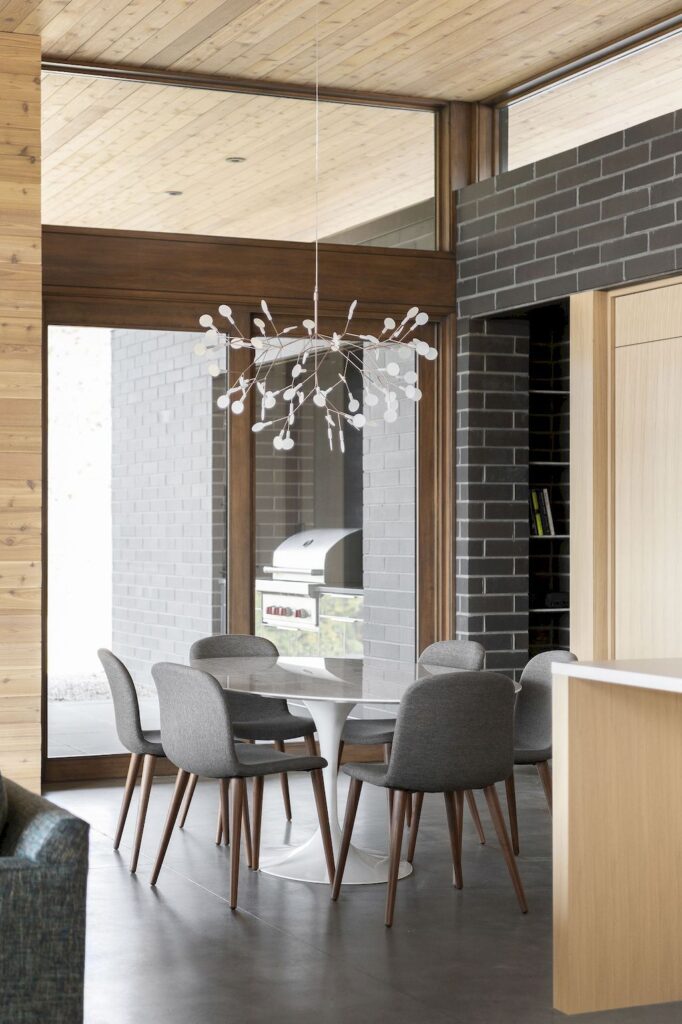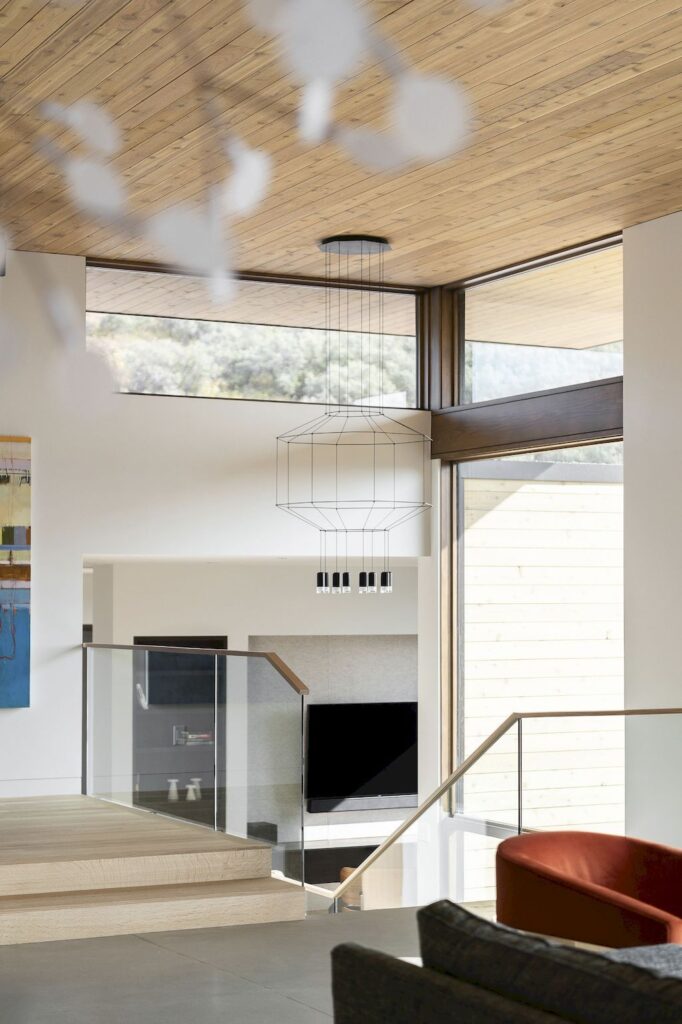Silver Summit Integrated Perfectly into the Landscape by Imbue Design
Architecture Design of Silver Summit
Description About The Project
Silver Summit designed by Imbue Design to integrate into its site’s naturally steep topography and steps with landscape, nestling comfortably into the mountainside. As a result, three levels, each separated from the next by a mere half flight of stairs, making for easier mountainside living and less stair climbing at high altitudes.
While the front of the home maintains a low profile to integrate into the landscape. The rear façade rises above the rugged vegetation to capture mountain views and the winter sun warmth. Once insides, guests introduced to a distant view framed through a double-story height window in the foyer. Spilling into the living space, sweeping panoramic views dominate the room. Also, the roof plane floats on a ribbon of clerestory windows that wrap the entire space, flooding it with light and nature.
Besides the main living spaces such as living room, dining room, kitchen, bedroom, bathroom; the master wing, complete with its own media space, office, and laundry. It becomes a private self-contained area, functional and appropriately proportioned for a couple whose children have left the nest. In addition to this, the stepping of the home was strategically executed with precise siting in order to lower excavation and retaining costs, reduce site disturbance, and minimize impact to the natural vegetation – indeed, less is more.
The Architecture Design Project Information:
- Project Name: Silver Summit
- Location: Park City, United States
- Project Year: 2021
- Area: 465 m²
- Designed by: Imbue Design
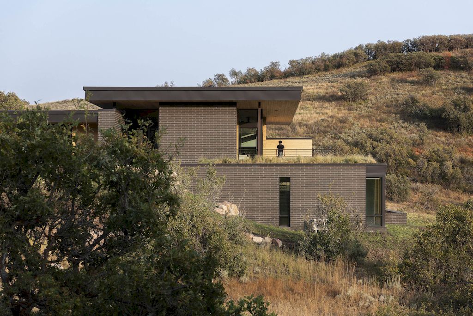
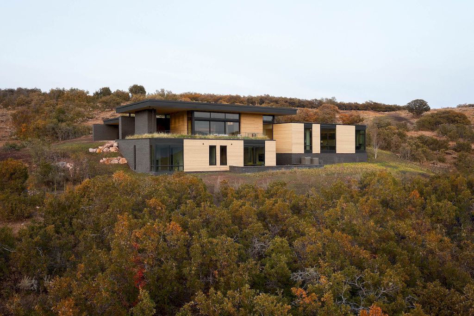
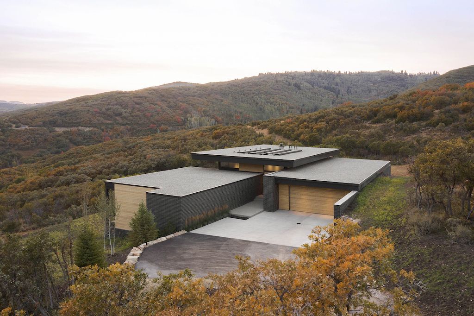
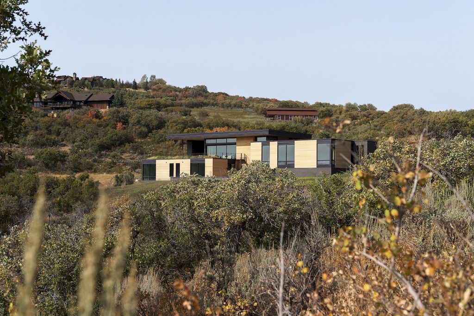
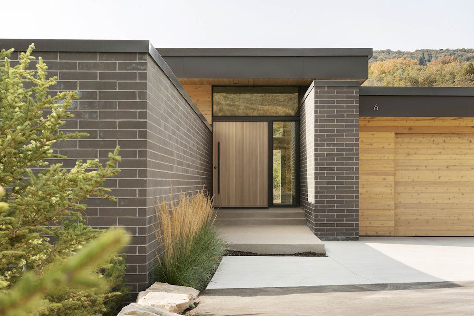
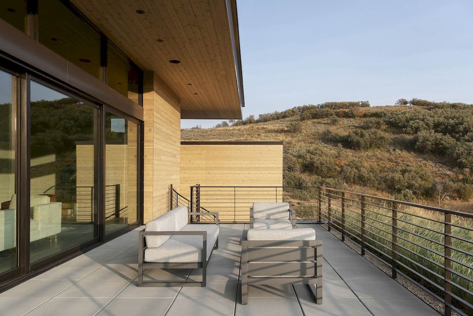
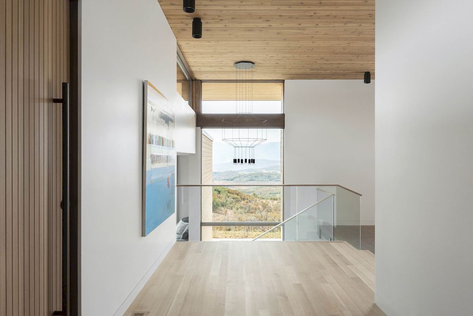
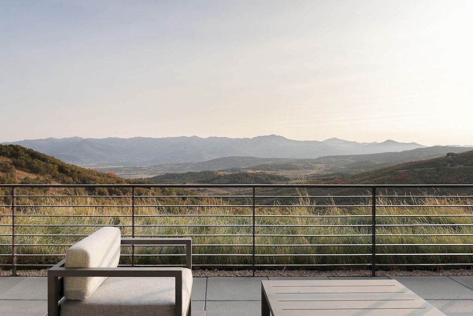
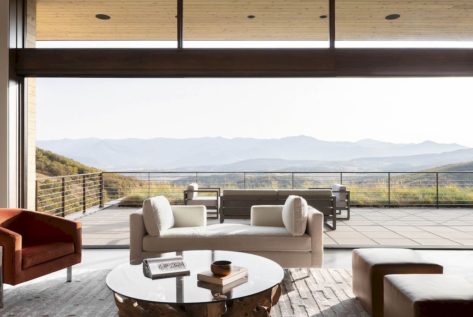
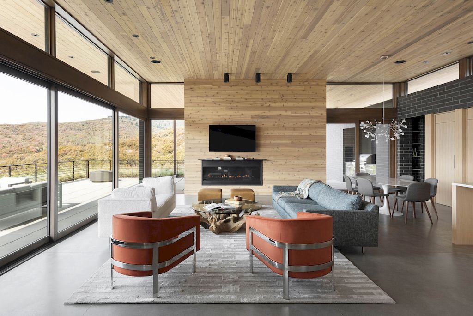
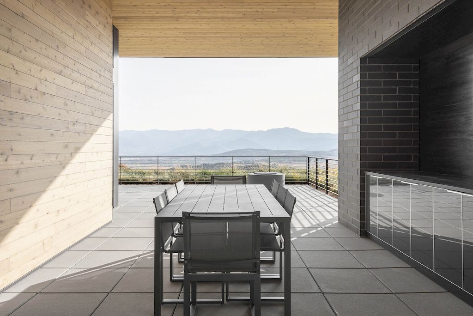
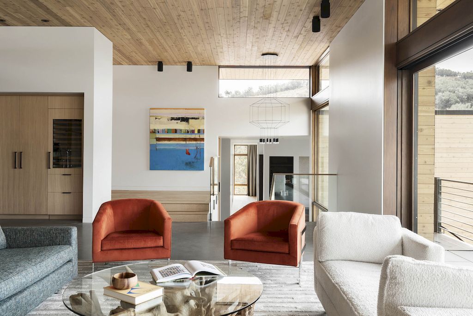
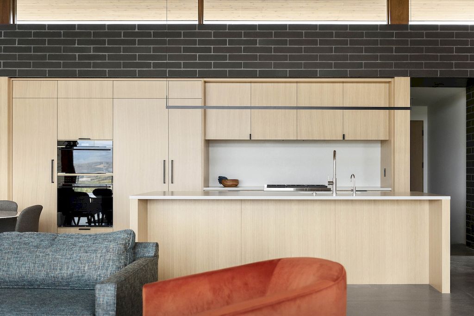
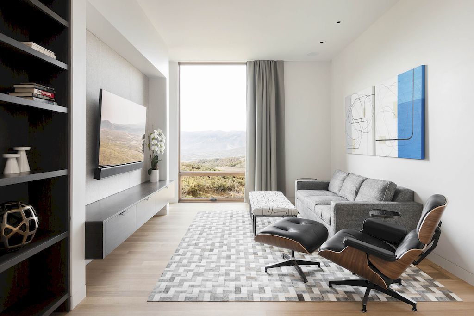
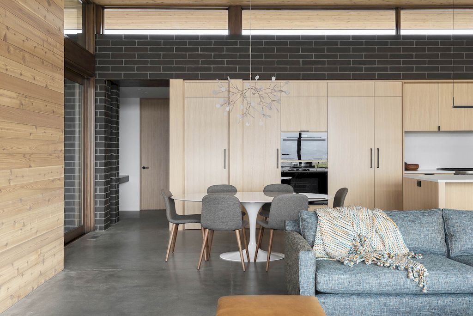
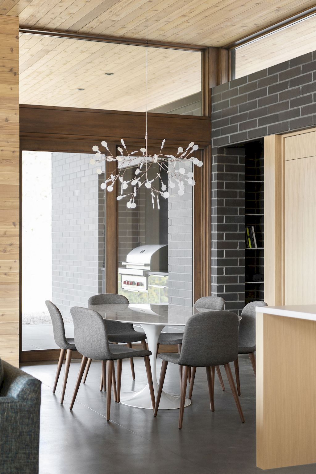
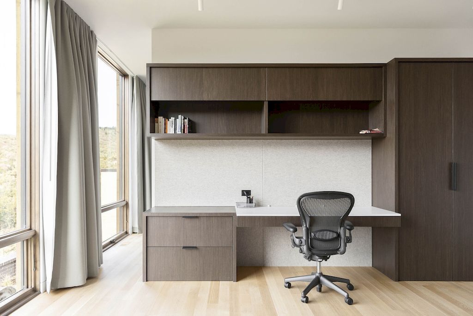
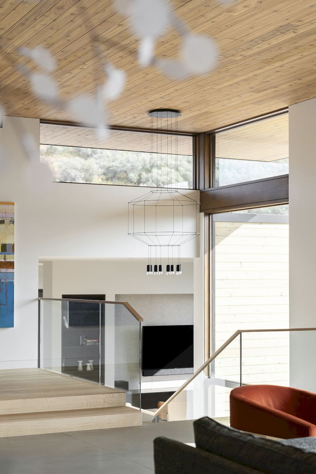
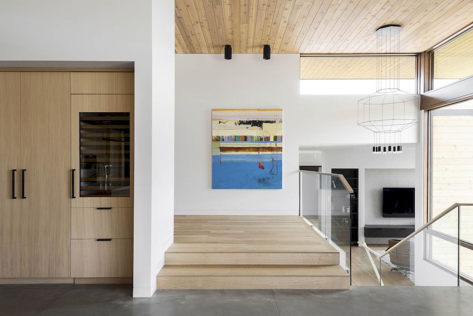
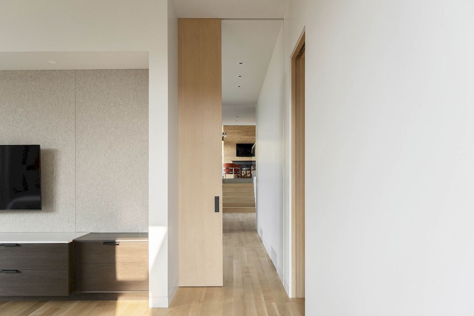
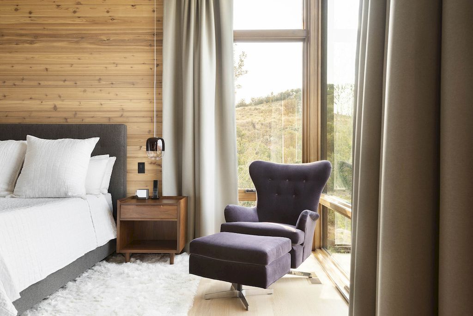
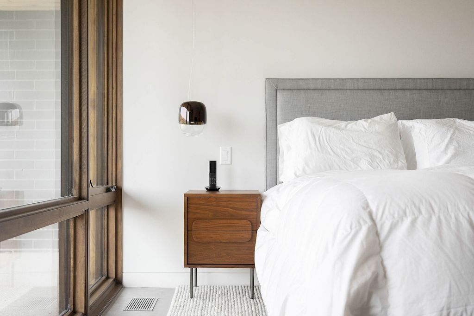
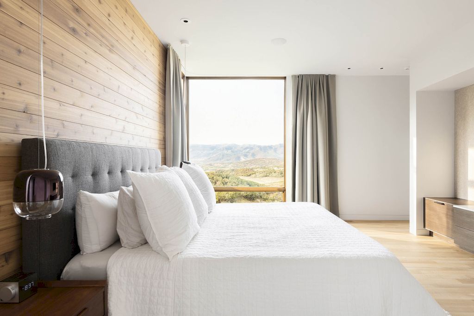
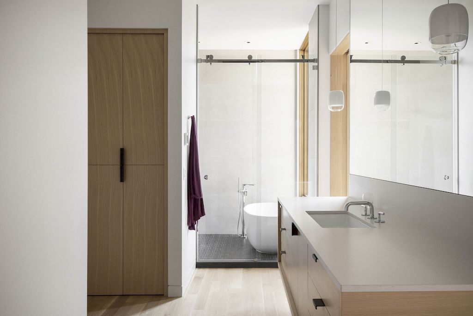
The Silver Summit Gallery:
Text by the Architects: In the Rocky Mountains of North America near Park City, Utah the views are as world-class as its skiing. The natural landscape is beautifully rugged and harsh with a climate to match. While it supplies limitless vistas and recreation, the mountain offers very little in terms of flat terrain or shelter from severe winter conditions. Also, like the gambrel oak trees that blanket the site, anything living on the mountain has to be hearty and willing to work with the land
Photo credit: Miranda Kimberlin| Source: Imbue Design
For more information about this project; please contact the Architecture firm :
– Add: 327 W Pierpont Ave Ste 201, Salt Lake City, UT 84101, United States
– Tel: +1 801-477-4174
– Email: hello@imbue.design
More Houses in United States here:
- This $4,795,000 Elegant Home in Houston has Spacious Dining Room and Sheltered Patios
- Woodland House brings the nature beauty by ALTUS Architecture + Design
- On The Hill House, U-Shaped House Facing NYC by Narofsky Architecture
- Incredible home in Arizona built by Norton Luxury Homes sells for $6,471,522
- Pivot Slide House, Airy yet Private Home by 180 Degrees Design + Build
