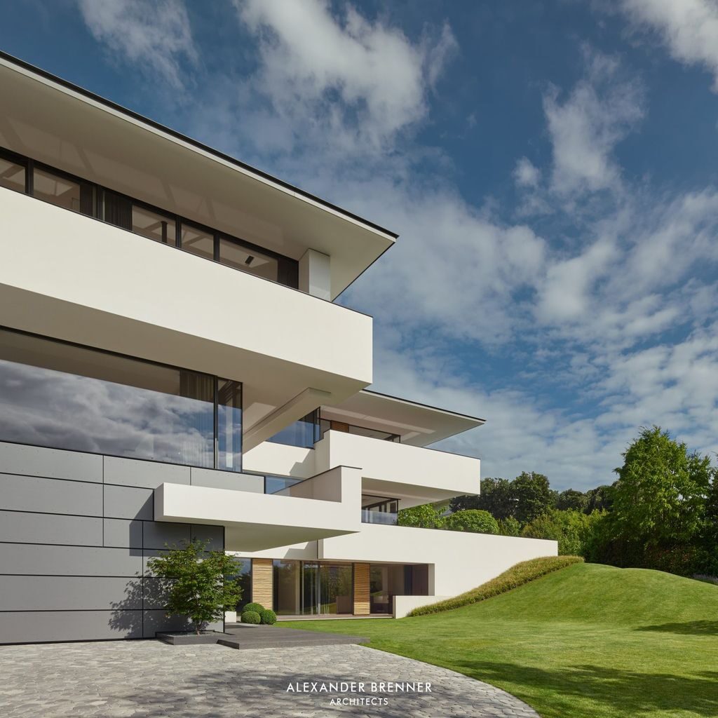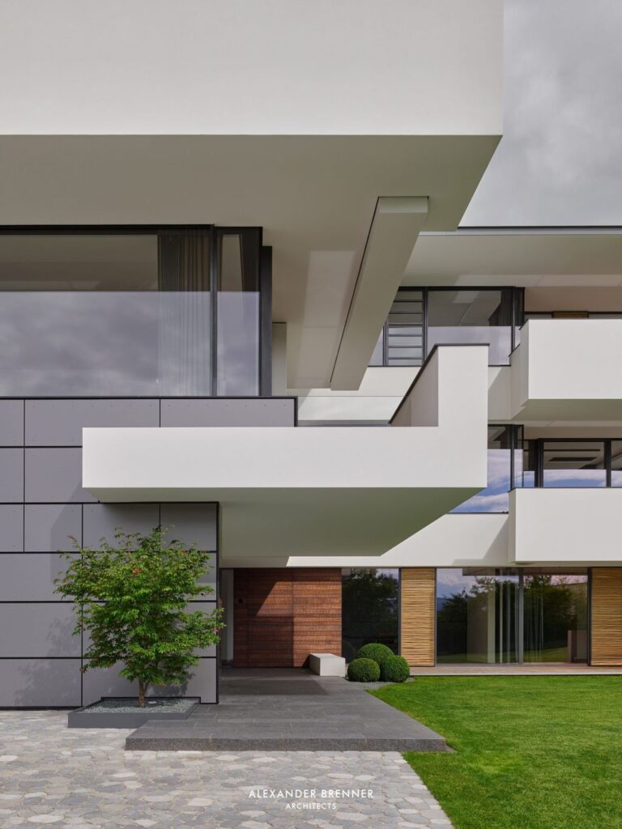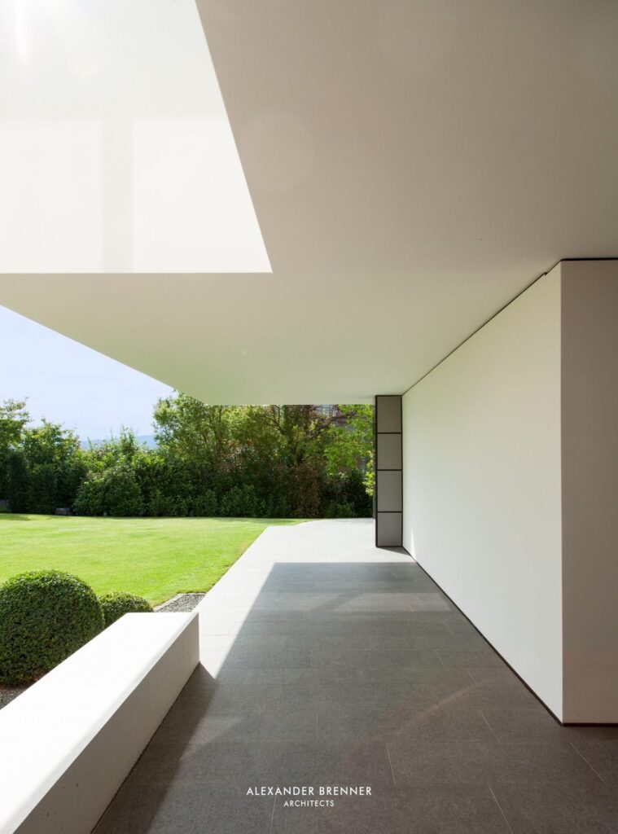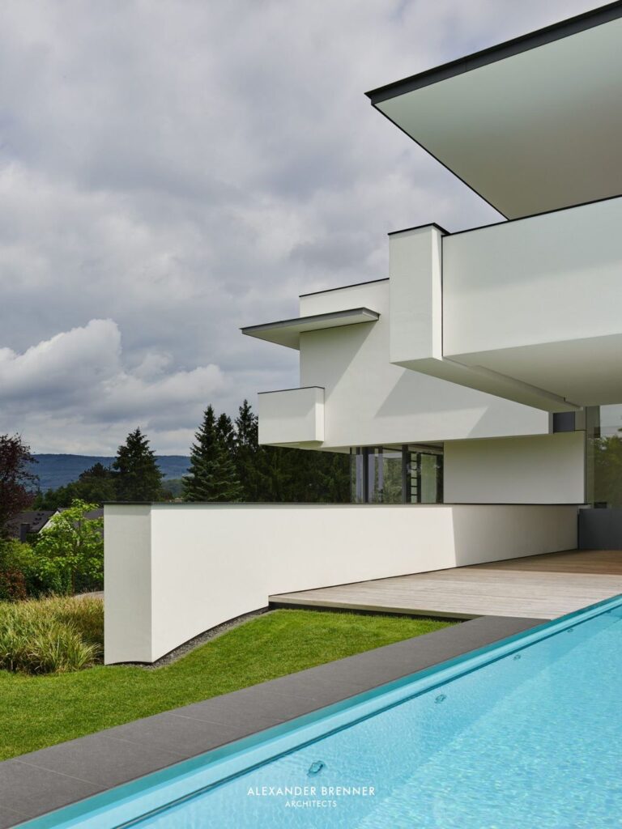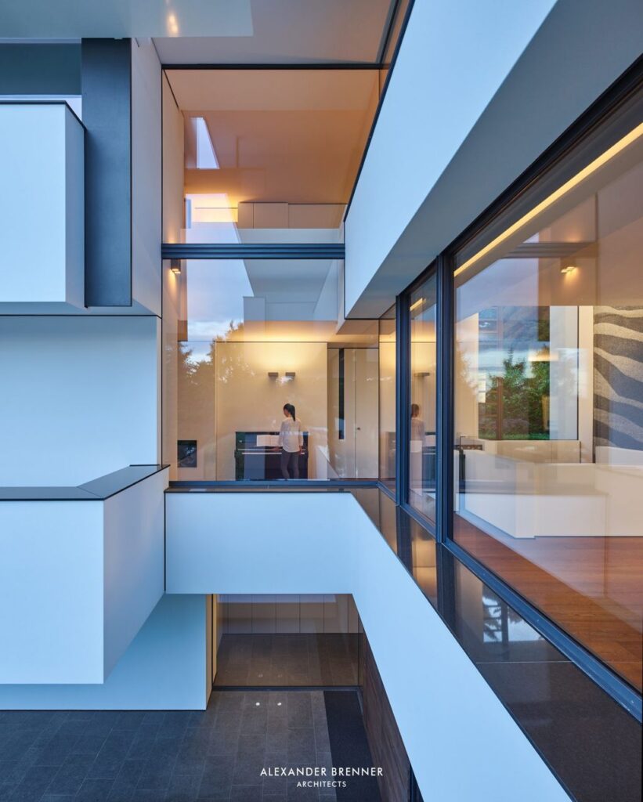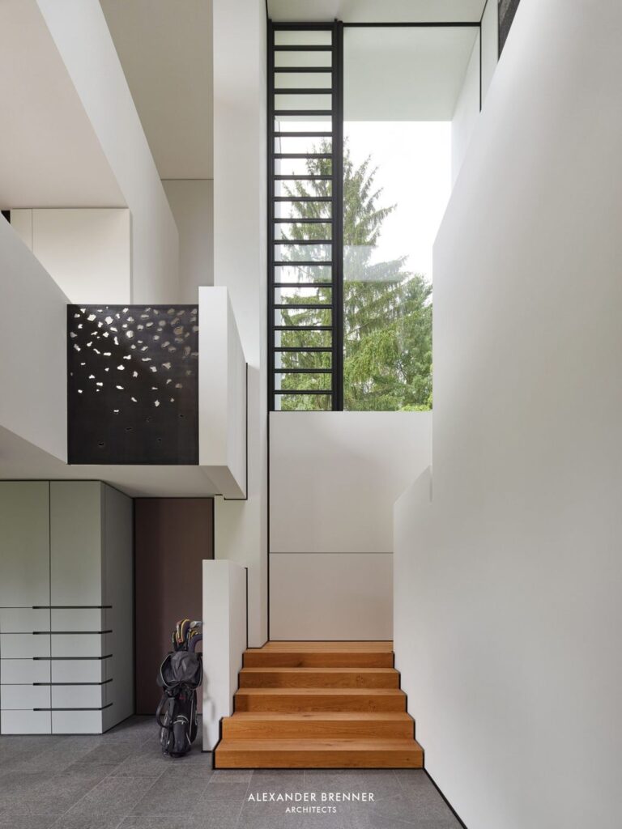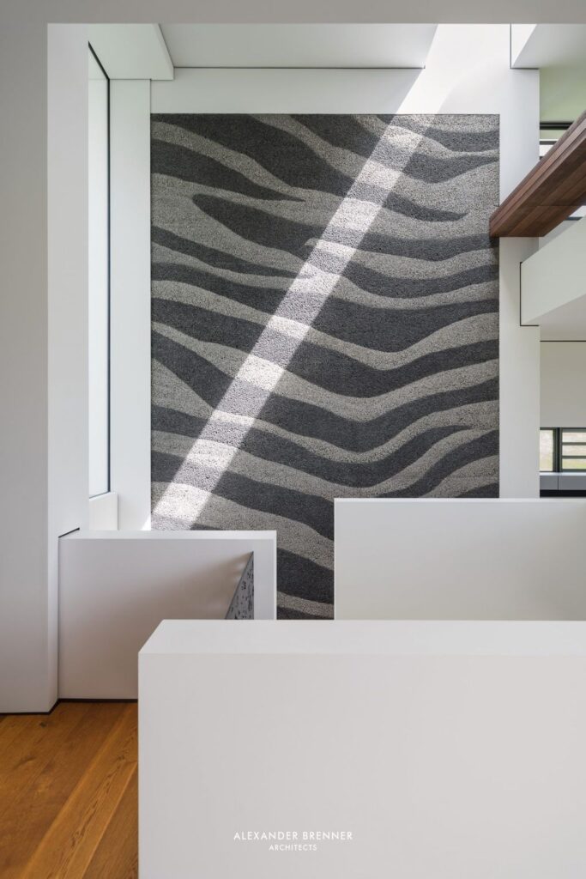Sonnenberg House, Two-story House by Alexander Brenner Architects
Sonnenberg House designed by Alexander Brenner Architects is a modern and prominent combination of white cubes. This home located in the interior of a residential quarter, above the Sonnenberg castle ruins overlooking the valley. A branch road and a small “piazza” at the garage to the house entrance lead to the house. Also, a large void above the entrance connects all three storeys of the house and provides a variety of visual relationships.
On the garden level are access, storage, technical and secondary rooms, but also study and guest rooms, which have a connection to the garden via floor to ceiling glazing. In addition to this, the ground floor is an open room continuum, the predominantly floor to ceiling glazing orienting south and west over the garden and the valley. From the open hall one reaches the living area with fireplace, as well as the dining area and the kitchen, which is adjoined by the breakfast and pool terrace in the South. Besides, upstairs are the private rooms of the family of four with their balconies and loggias.
In addition to this, the entire interior design, all fittings are planned as an integral part of the overall architecture and are manufactured for this house. All sophisticated designs bring the high end stunning and luxurious to the house.
The Architecture Design Project Information:
- Project Name: Sonnenberg House
- Location: Wiesbaden, Germany
- Project Year: 2017
- Designed by: Alexander Brenner Architects
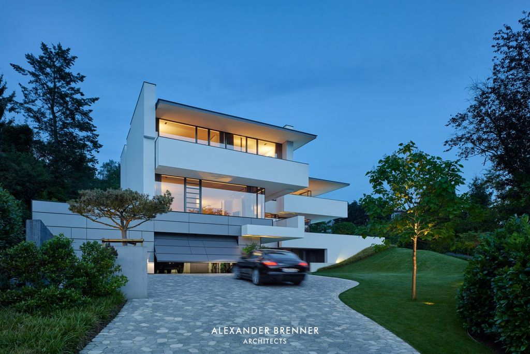
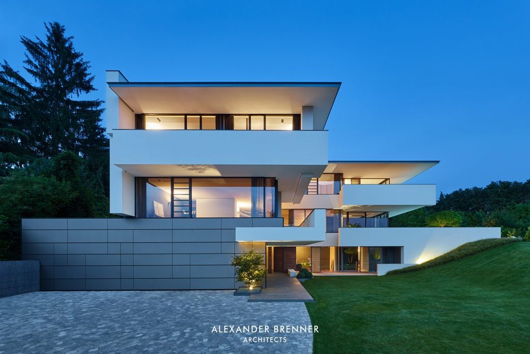
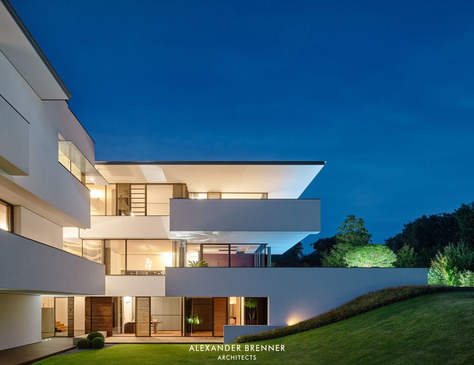
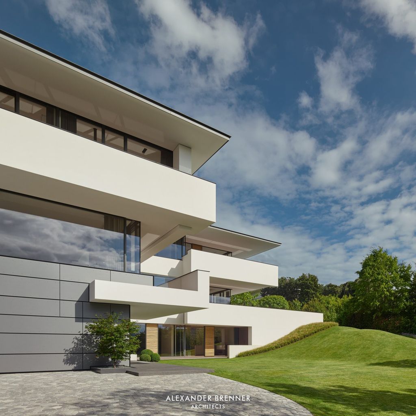
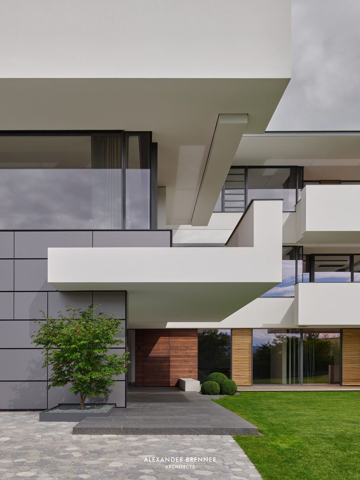
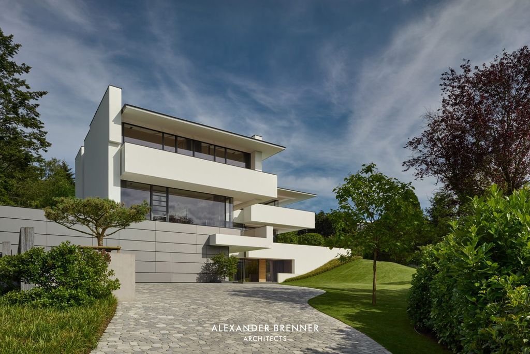
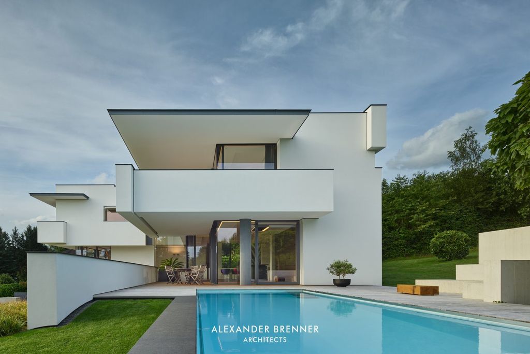
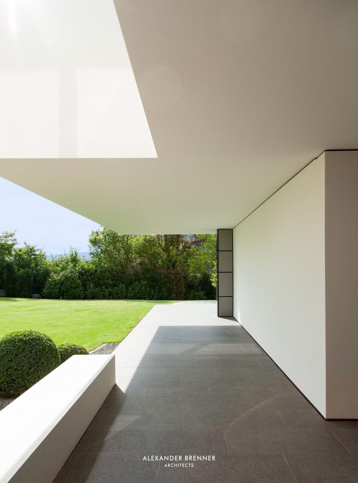
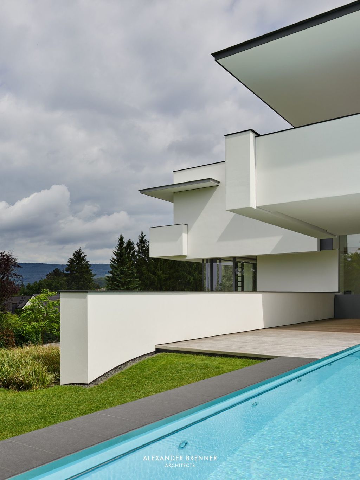
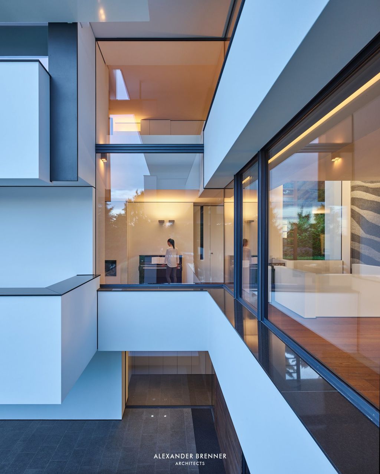
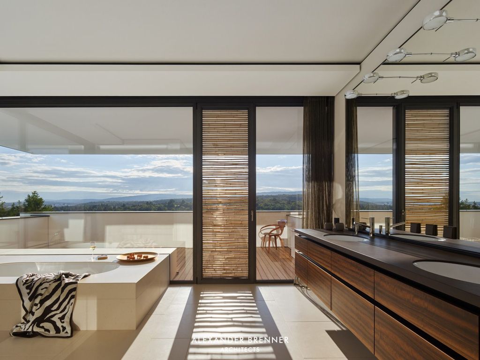
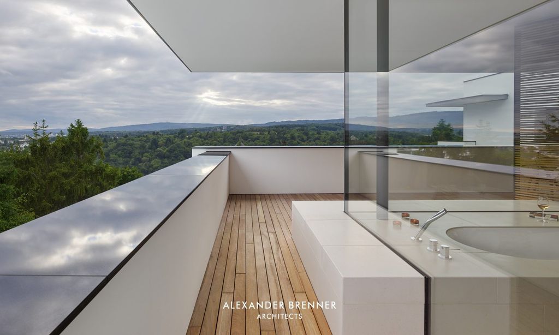
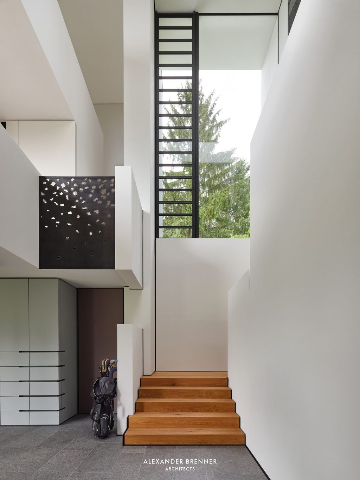
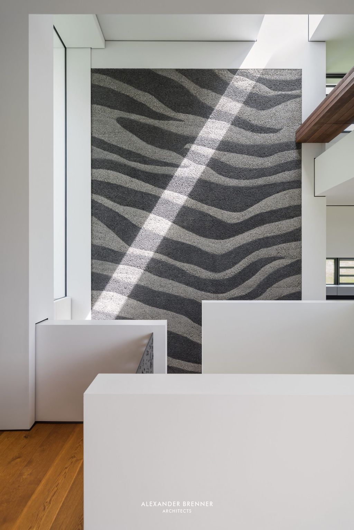
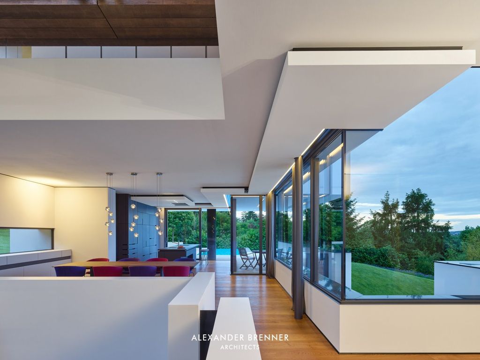
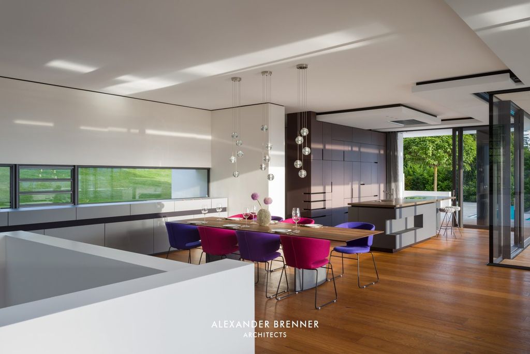
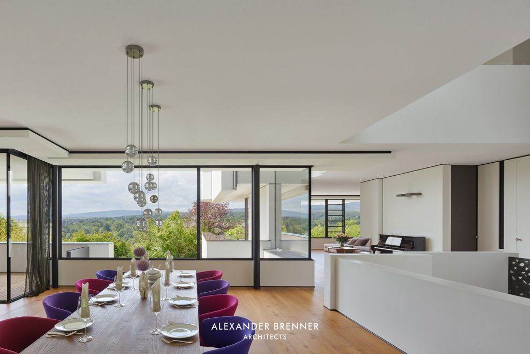
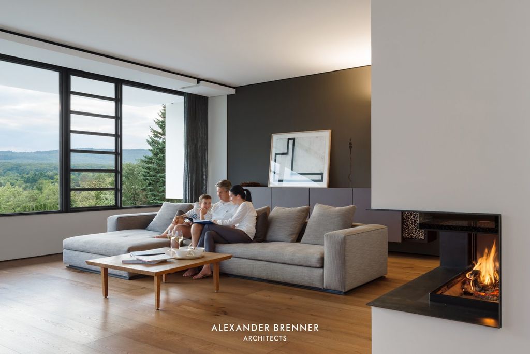
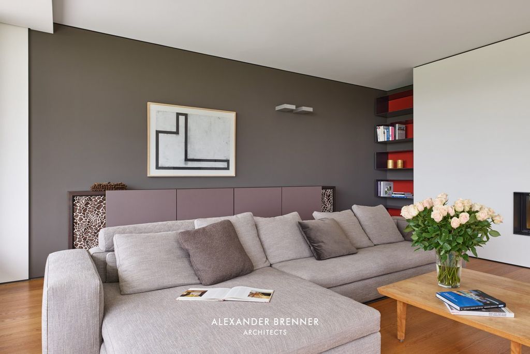
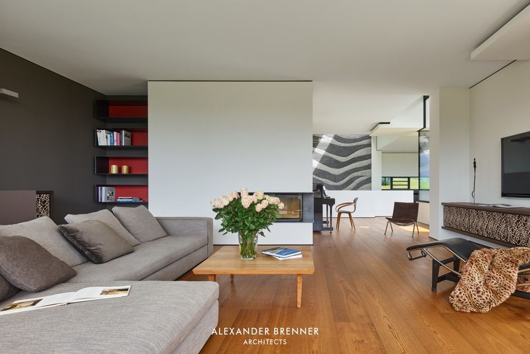
The Sonnenberg House Gallery:
Description: The property is located in the interior of a residential quarter with a loose building structure above the Sonnenberg castle ruins overlooking the valley.
Photo credit: Zooey Braun| Source: Alexander Brenner Architects
For more information about this project; please contact the Architecture firm :
– Add: Parlerstraße 45, Stuttgart, Germany
– Tel: +49 711 3424360
– Email: architekten@alexanderbrenner.de
More Tour of Houses in Germany here:
- Exceptional Villa NEO House in Germany by Querkopf Architekten
- The Elegant House Strauss in Stuttgart by Alexander Brenner Architects
- Elegant SU House For Art and Living by Alexander Brenner Architects
- The Prominent Haus am Wald Residence by Alexander Brenner Architects
- Elegant SU House For Art and Living by Alexander Brenner Architects
