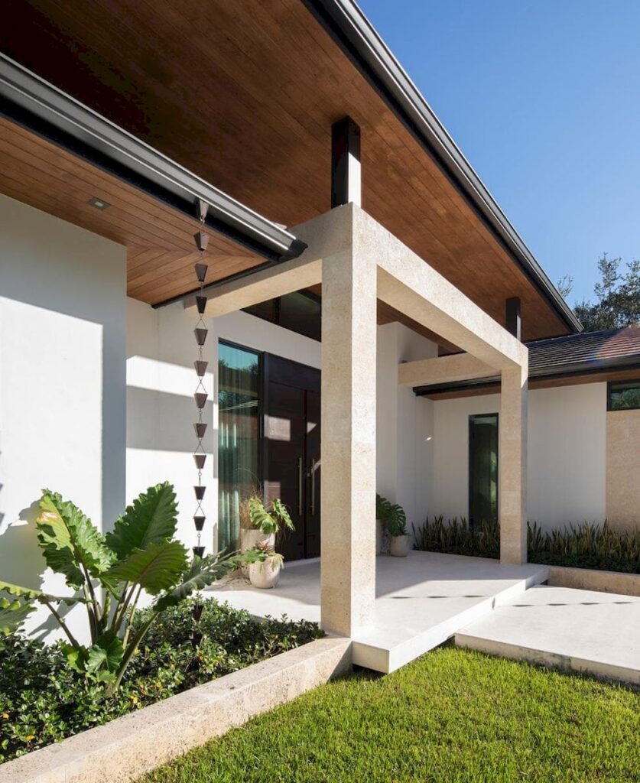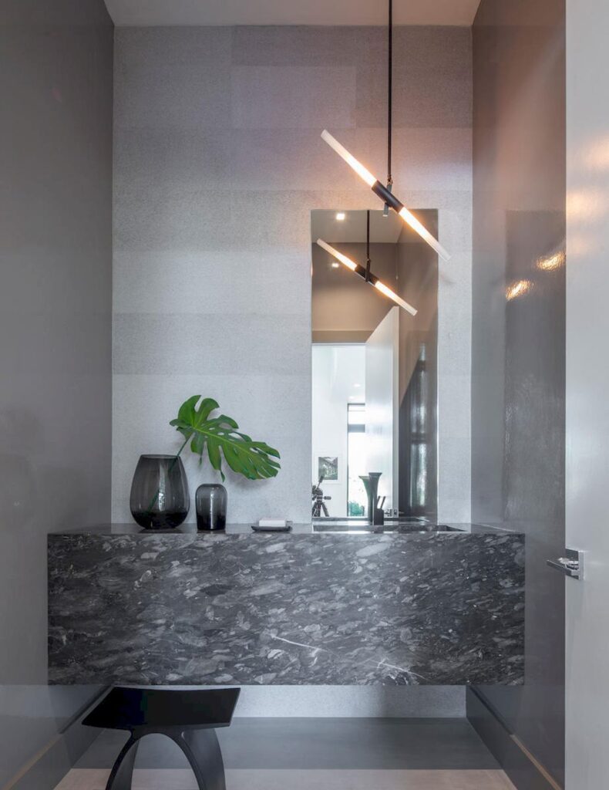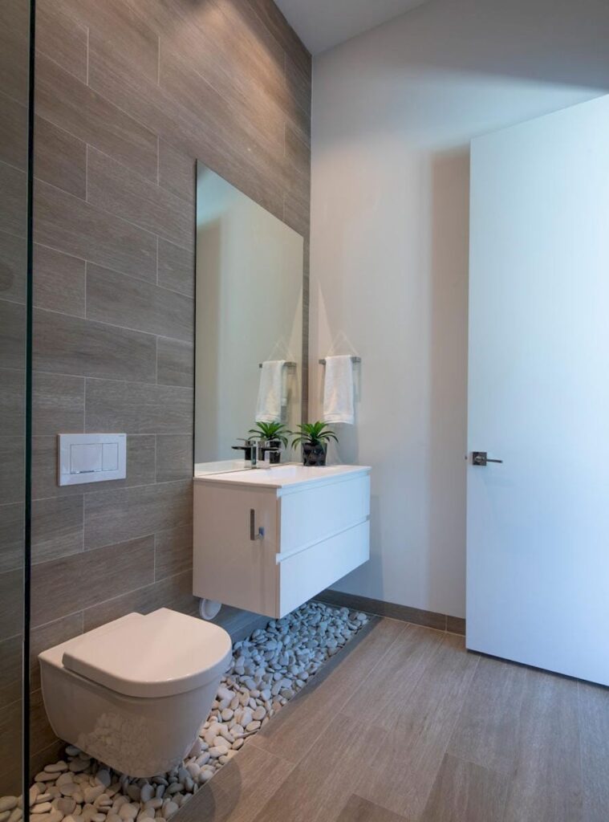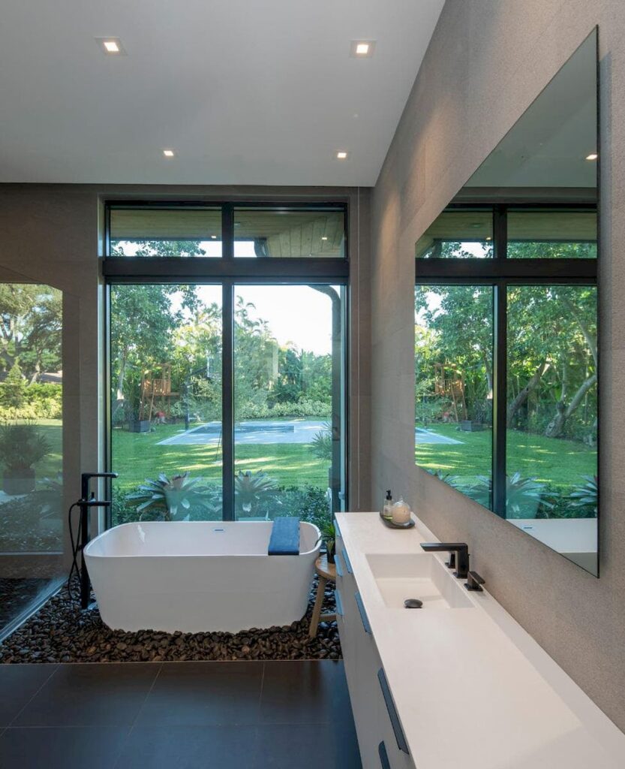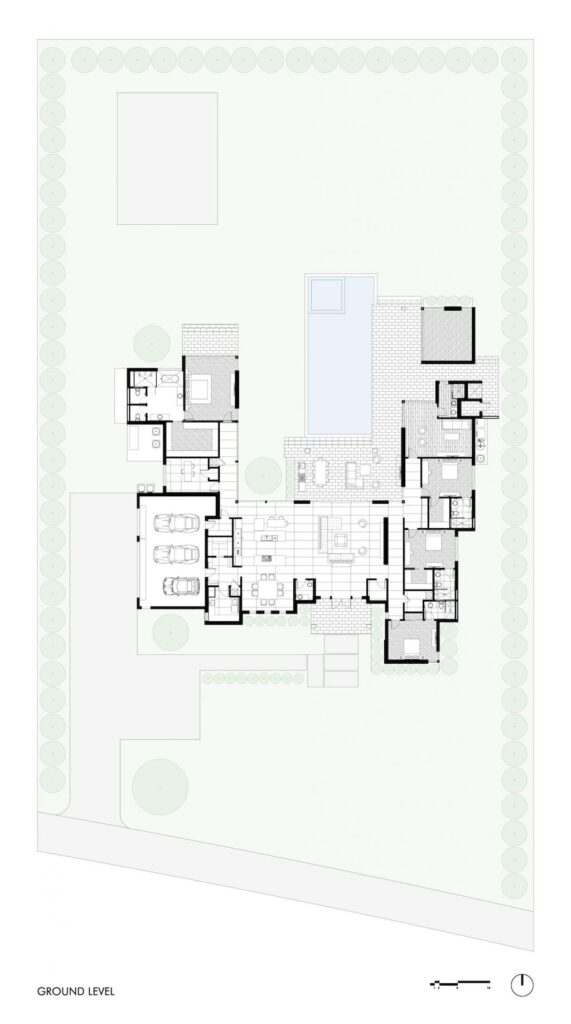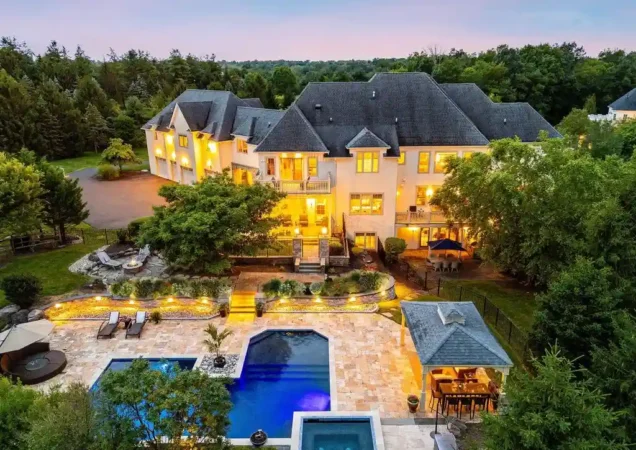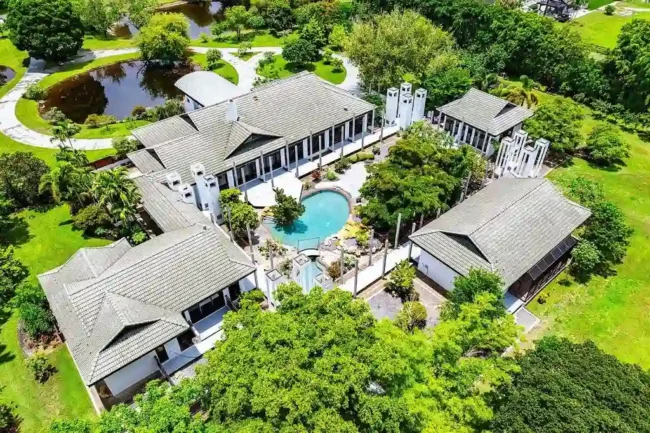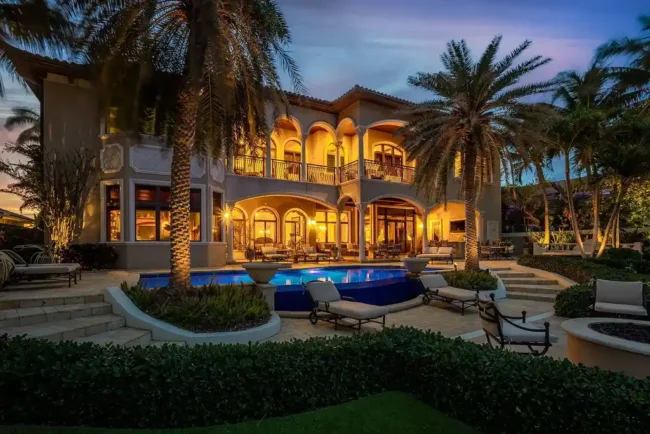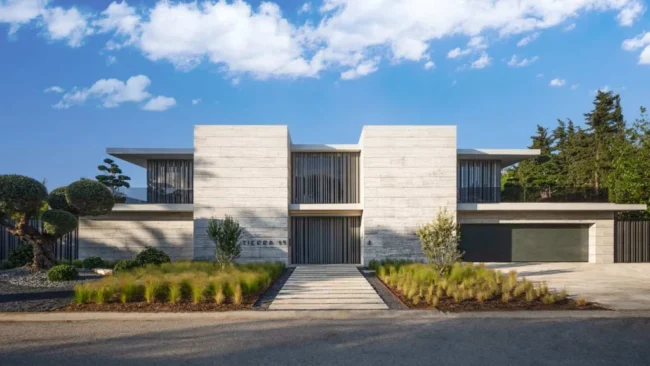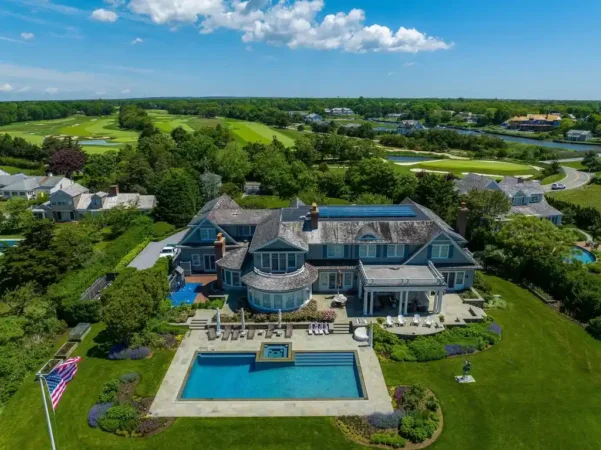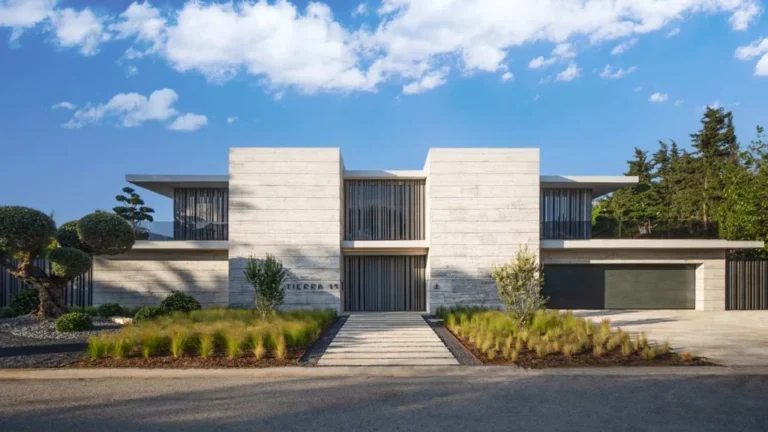Suncrest House in Pinecrest, Florida by SDH Studio Architecture + Design
Architecture Design of Suncrest House
Description About The Project
Suncrest House designed by by SDH Studio Architecture + Design is a stunning project which was built to last. Indeed, this U-shaped house is a wonderful artwork, showcases a beautiful architetural statement , yet still comfortable and practical for daily life.
Once insides, with the heart of the home dedicated to the main living spaces – living room, dining room and kitchen – a wing dedicated to the master bedroom, bath and an office, and a second wing dedicated to bedrooms and social spaces for the kids and guests. Besides, the owners particularly delighted with the way the square footage divided.
In addition to this, the main material such as rough coral stone, warm woods, and bronze window trims are a few of the details that give this tropical modern house a lot of character. Not to mention the large pool deck, surrounded by covered terraces and, beyond that, a standalone cabana with a yoga studio.
Without a doubt, this house is an ideal place which offers high end amenities and luxurious to the owner. Also showcases the talent of the designer, who take the vague ideas and borderline incoherent words and put them into a house that was as close to what the owner wanted as possible, create an incredible project.
The Architecture Design Project Information:
- Project Name: Suncrest House
- Location: Pinecrest, Florida, United States
- Project Year: 2021
- Area: 5,800 sq.ft
- Designed by: SDH Studio Architecture + Design
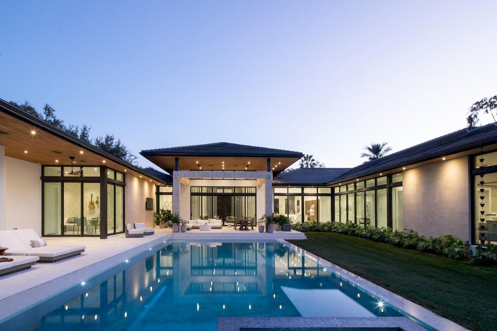
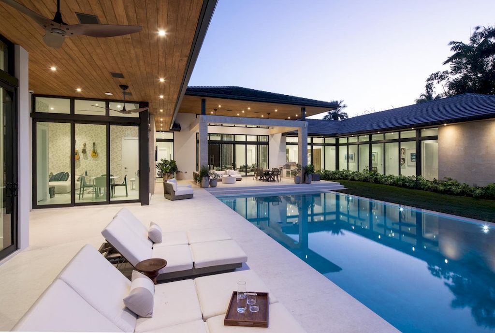
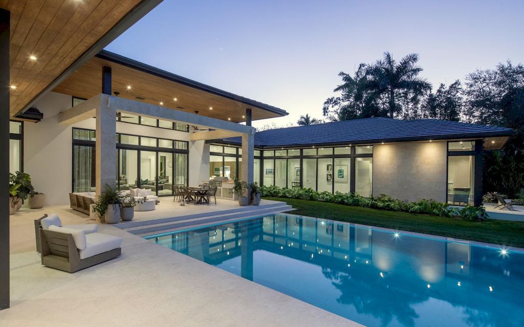
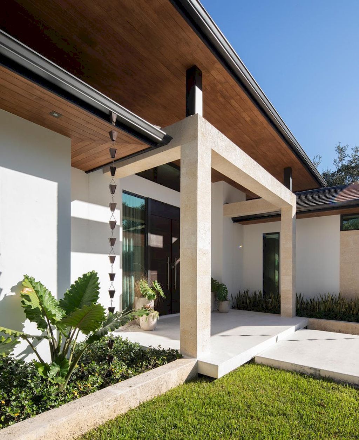
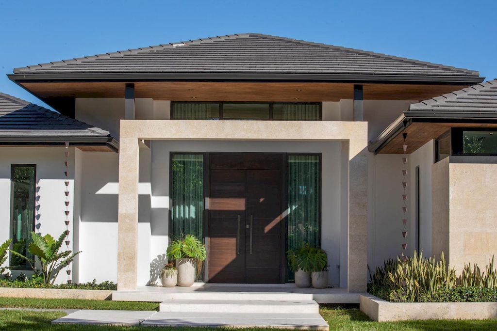
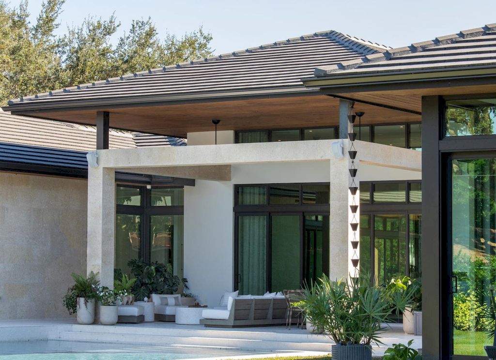
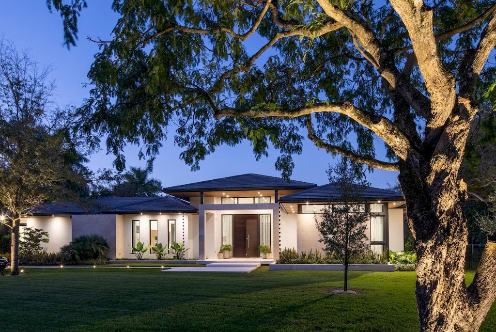
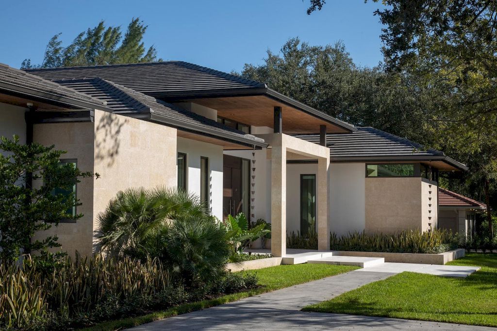
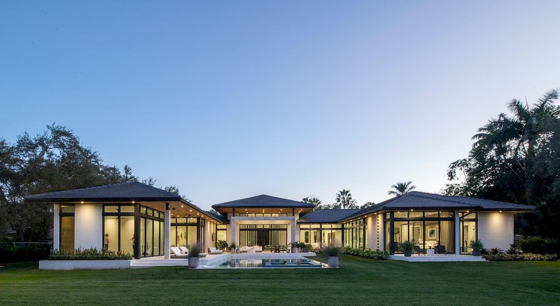
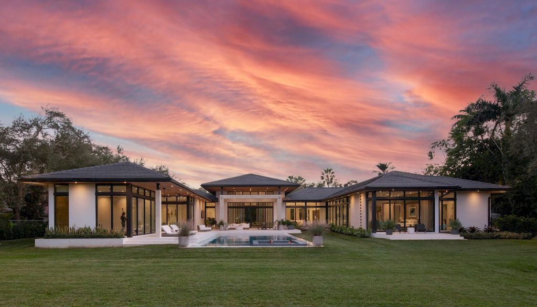
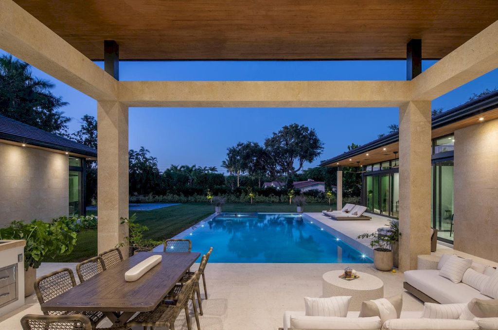
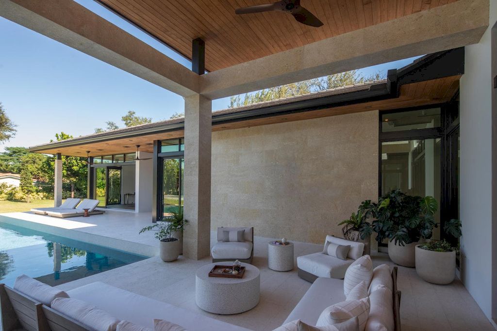
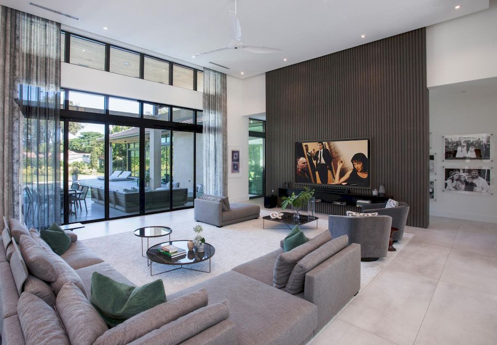
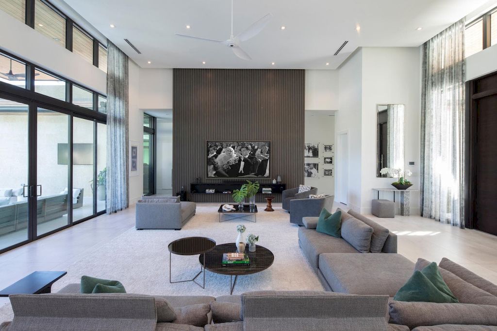
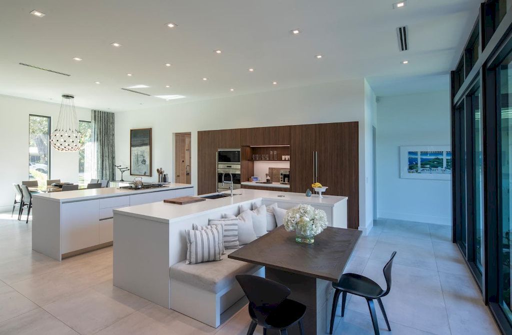
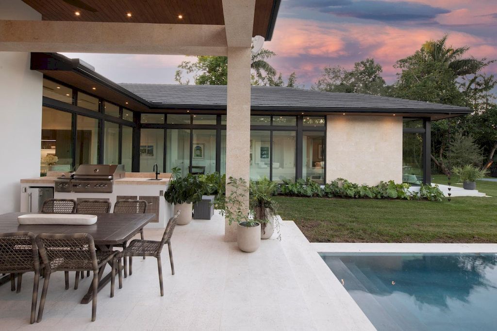
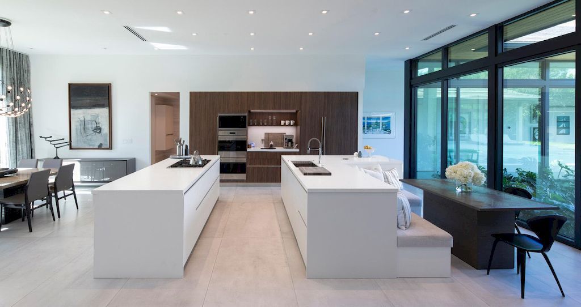
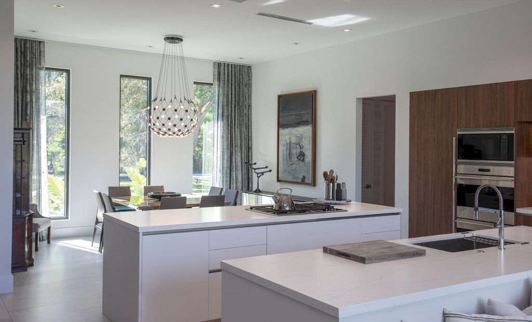
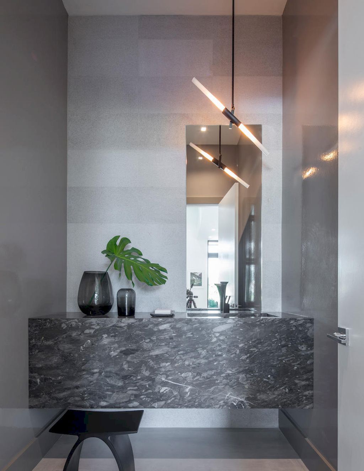
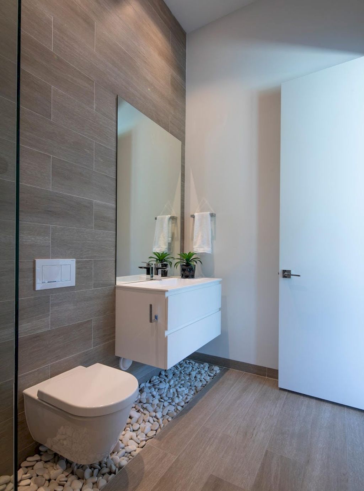
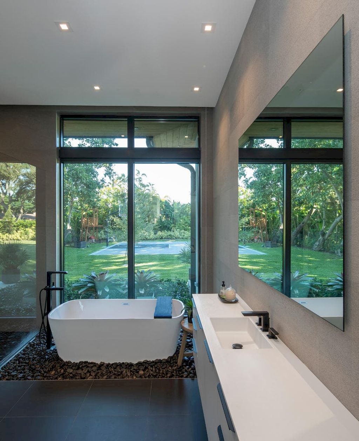
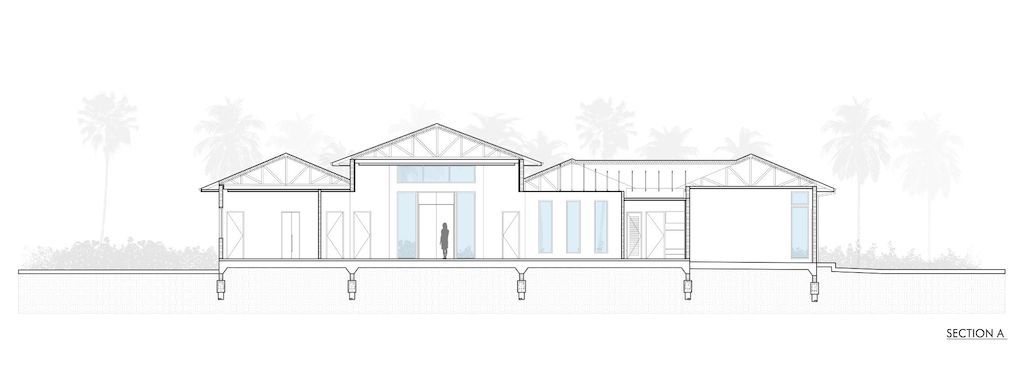
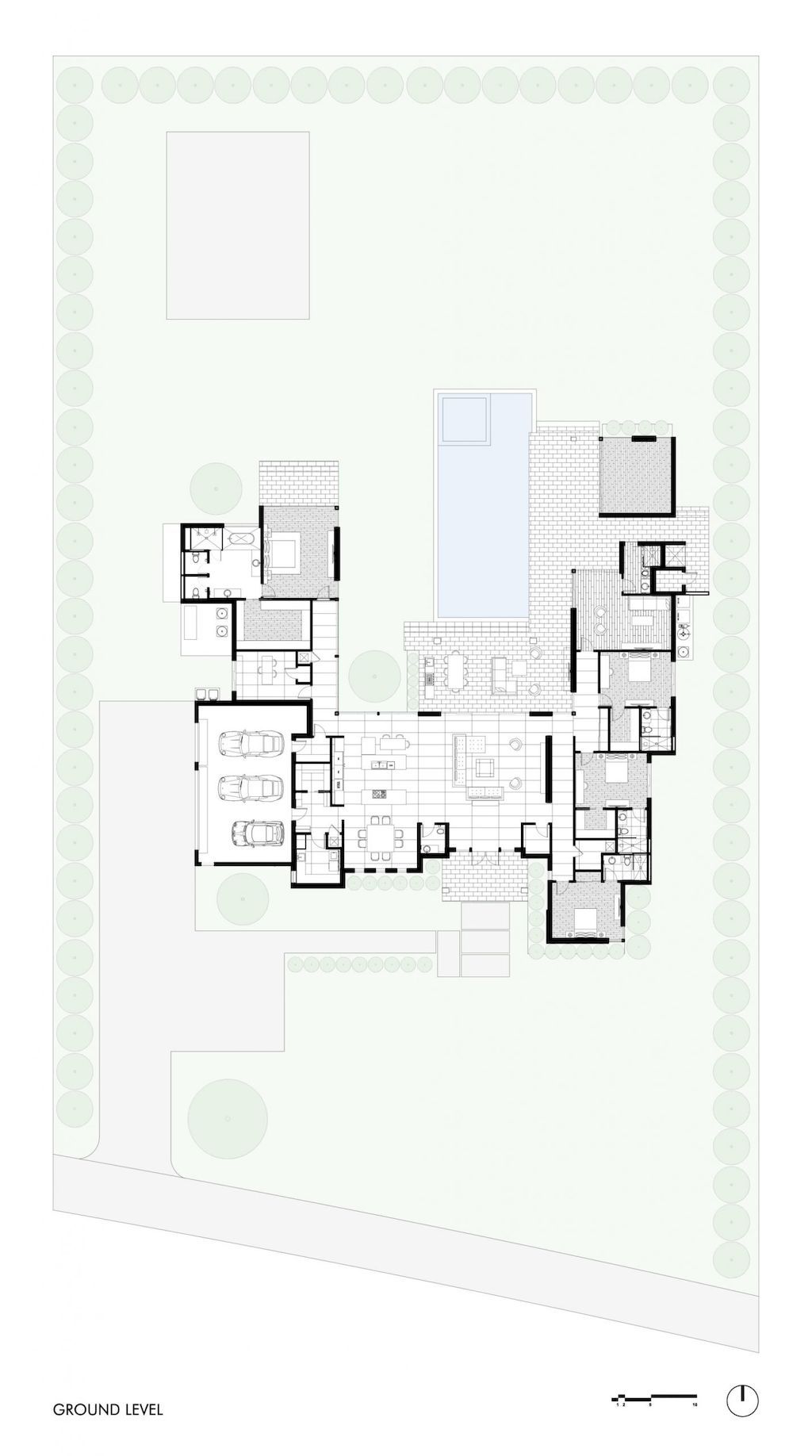
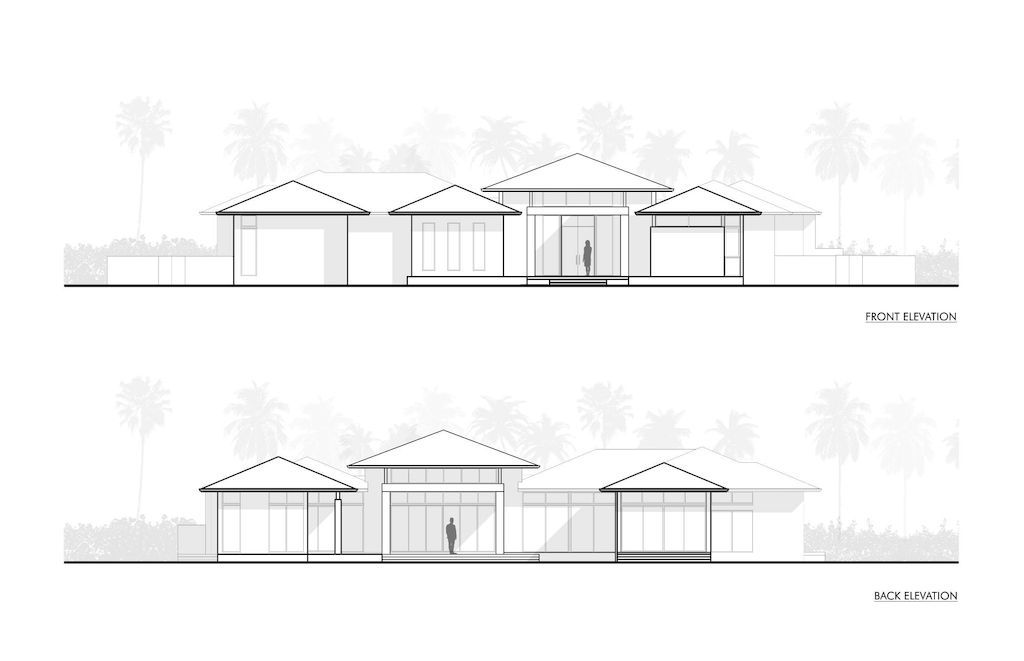
The Suncrest House Gallery:
Text by the Architects: Featured in Florida Design Magazine in 2022, this kid-approved home built to last. This one acre lot proved to be the perfect canvas for a one-story, U shaped residence with contemporary Balinese flair, where “our goal was to make a beautiful architectural statement with a home that’s comfortable and practical for everyday life.”
Photo credit: Robin Hill| Source: SDH Studio Architecture + Design
For more information about this project; please contact the Architecture firm :
– Add: 18200 NE 19th Ave Suite 100, North Miami Beach, FL 33162, United States
– Tel: +1 305-501-5013
– Email: info@sdhstudio.com
More Houses in United States here:
- Indiana Street House, Bringing Sustainable Design by Studio 804
- San Remo House Steeps on the Rugged Hillside by ShubinDonaldson
- Superbly crafted custom Masterpiece in Arizona hits Market for $6,175,000
- Elegant and Spacious Home in Tennessee Hits Market for $5,600,000
- Modern California House in Hollywood Hills with an Angular Roof by Luck+
