TA Residence, a Hillside Haven by Anastasia Arquitetos
Architecture Design of TA Residence
Description About The Project
TA Residence designed by Anastasia Arquitetos, nestled in the rugged terrain of Nova Lima, Minas Gerais, exemplifies a harmonious blend of architecture and nature. The design intelligently maximizes land use on a challenging site with 30% horizontal and 20% transversal slopes, creating a series of stepped levels that reduce the need for extensive earth movement and retaining walls. This thoughtful approach results in a discreet, horizontally oriented structure that melds seamlessly into its surroundings.
The main openings of the house are strategically positioned to capture stunning views of the southeast mountains and the lower neighboring buildings to the east, ensuring both breathtaking vistas and enhanced privacy. On the northwest-facing street facade, the use of copper brises and meticulous landscaping enhances thermal comfort while contributing to the visual appeal of the indoor spaces.
Spanning three floors, the residence’s layout is connected by both stairs and an elevator for convenience. The basement is dedicated to the garage and service areas, while the ground floor encompasses the home’s social spaces, designed for communal living and entertainment. The second floor houses the private bedrooms, providing a sanctuary for the residents.
Residence TA not only respects the unique topography and climate of its location but also incorporates sustainable solutions that foster a positive relationship with its immediate environment.
The Architecture Design Project Information:
- Project Name: TA Residence
- Location: Nova Lima, Brazil
- Project Year: 2023
- Area: 15069 ft²
- Designed by: Anastasia Arquitetos
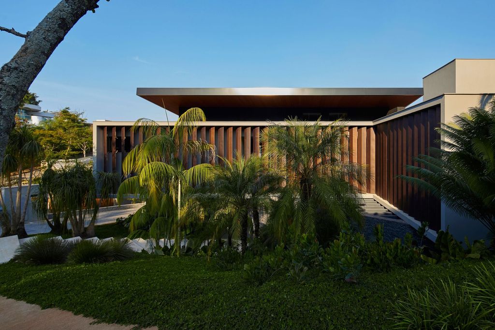
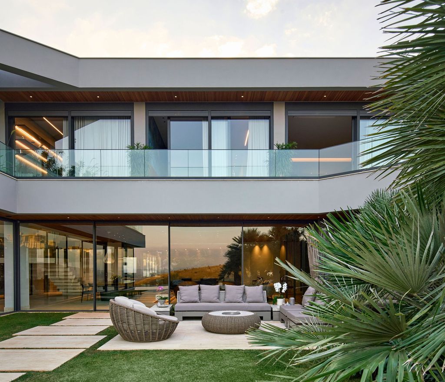
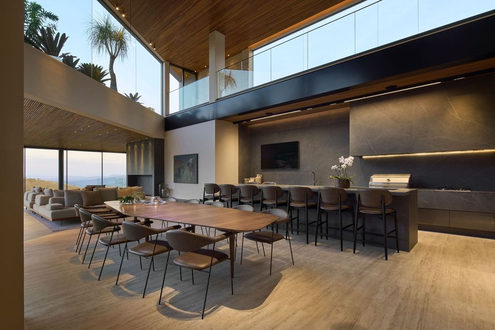
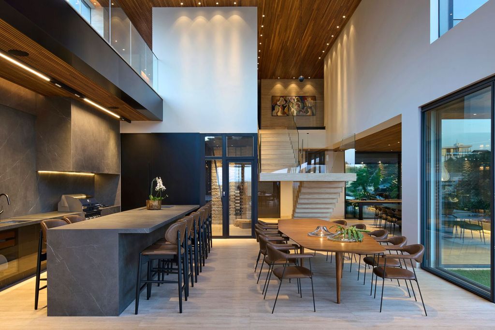
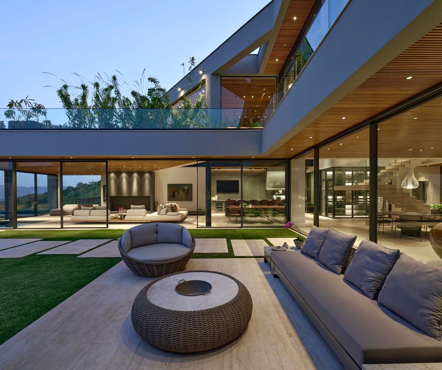
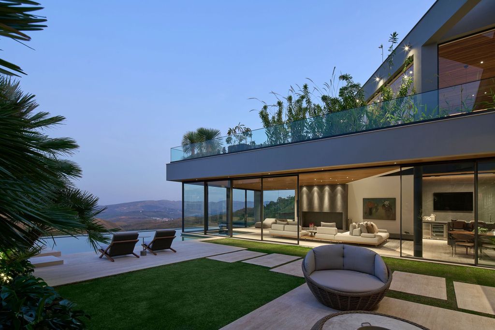
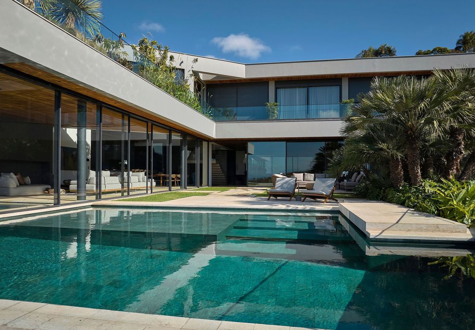
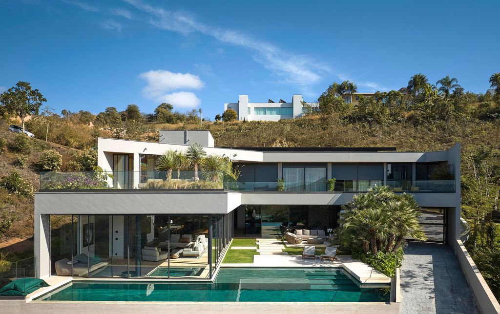
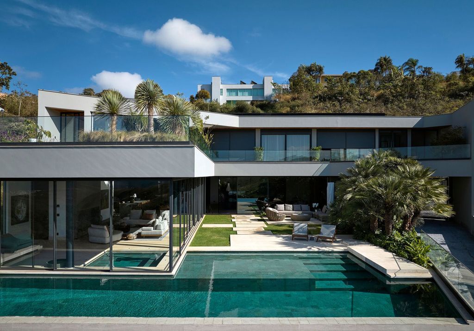
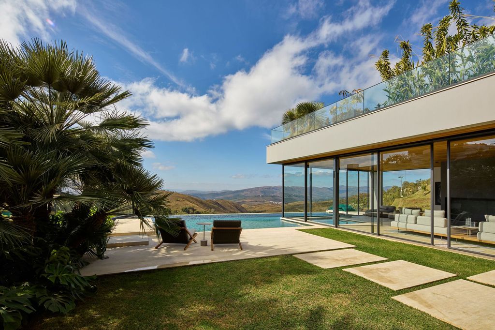
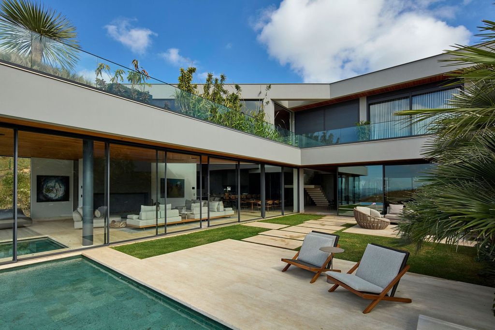
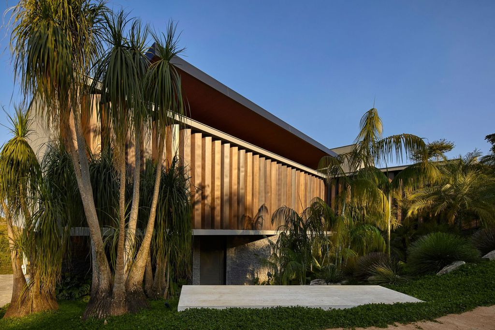
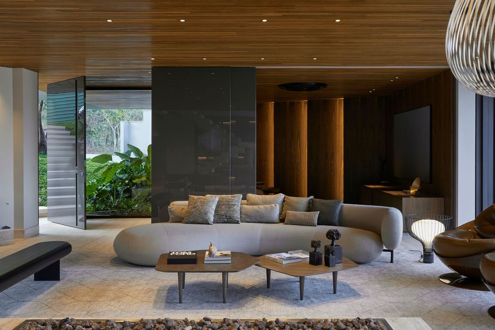
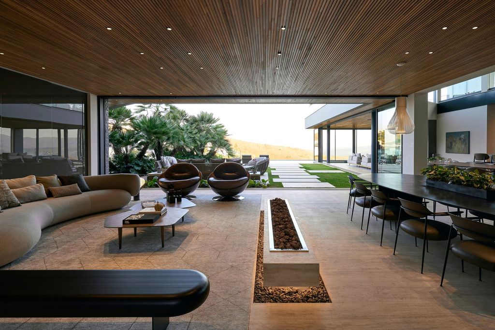
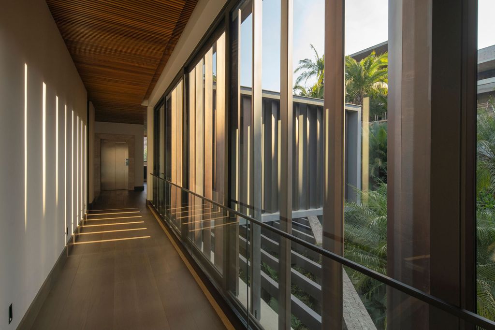
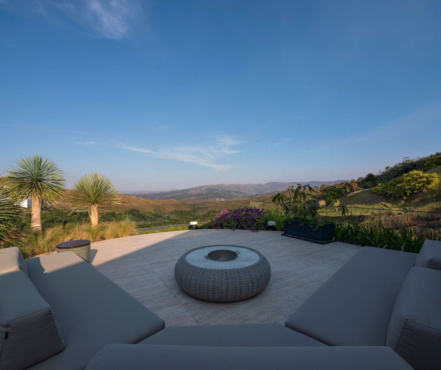
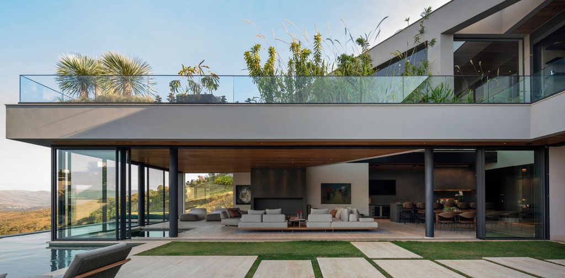
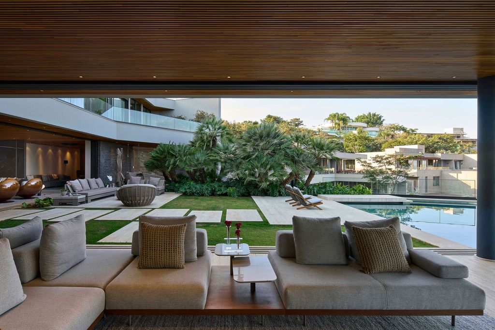
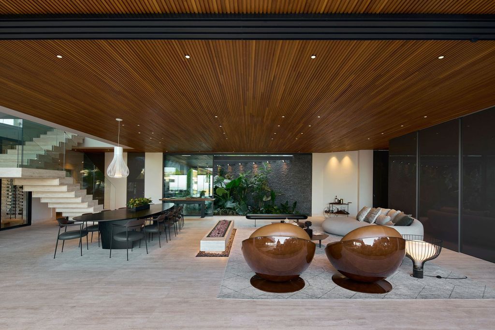
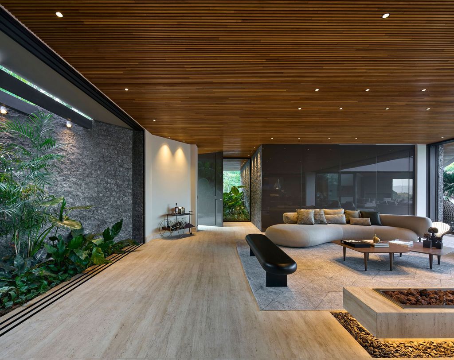
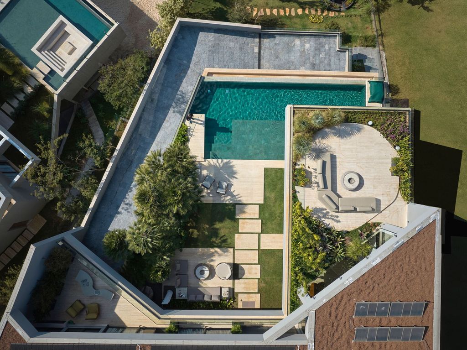
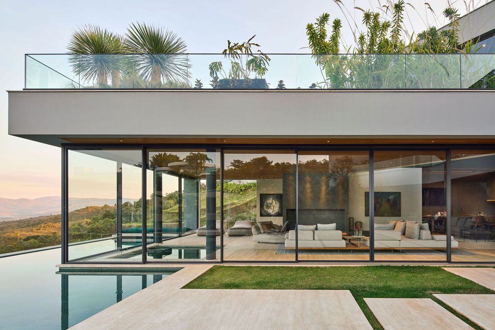
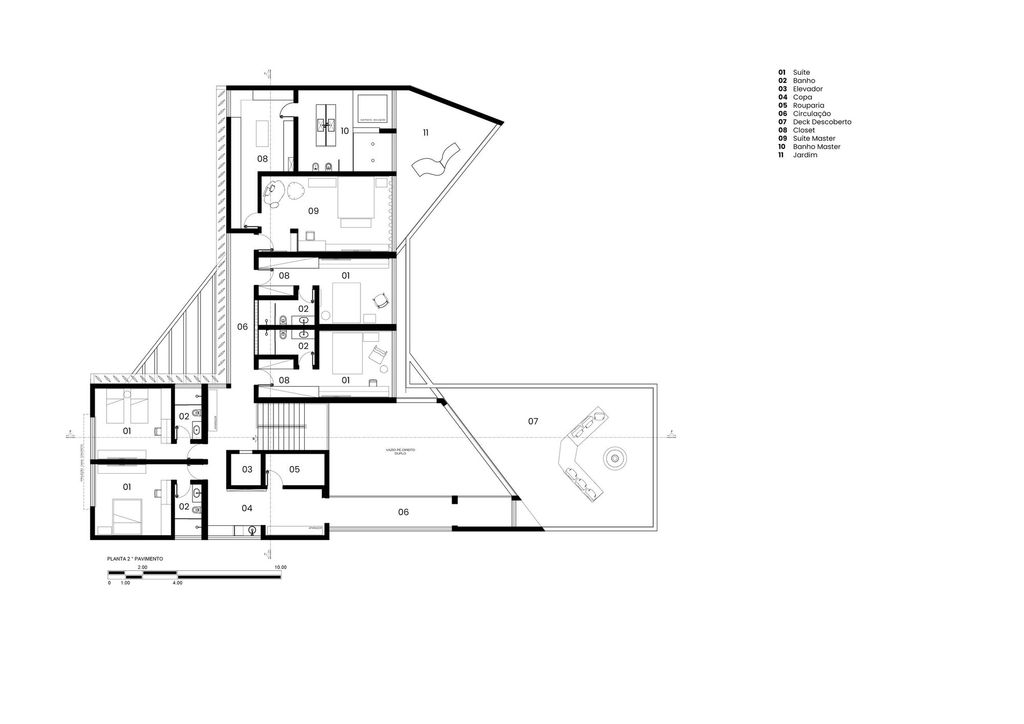
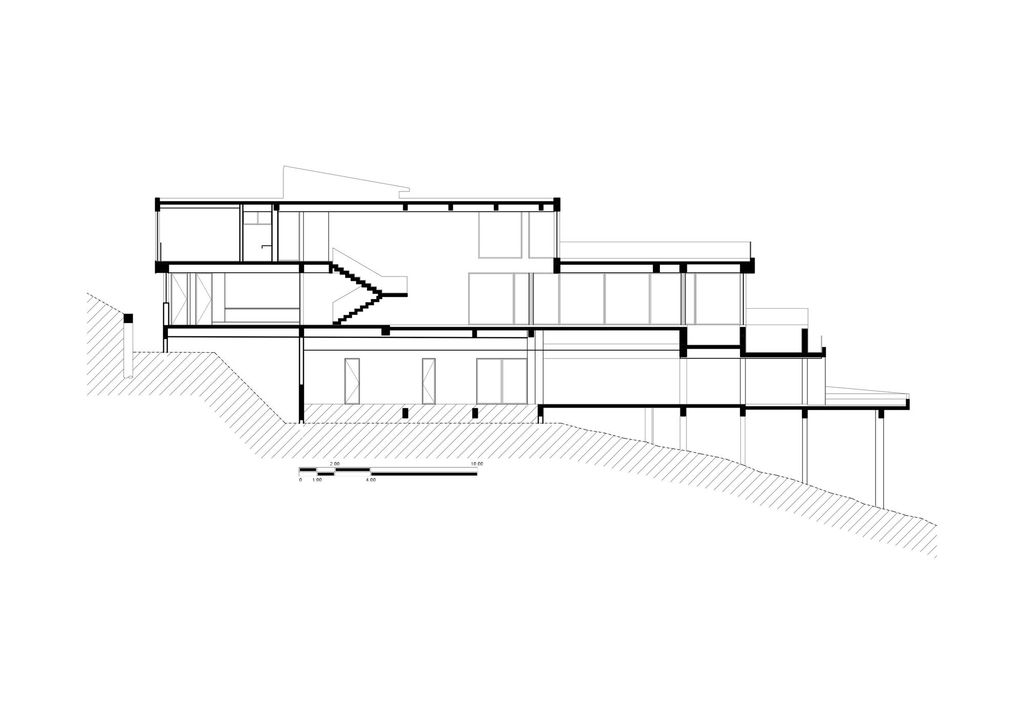
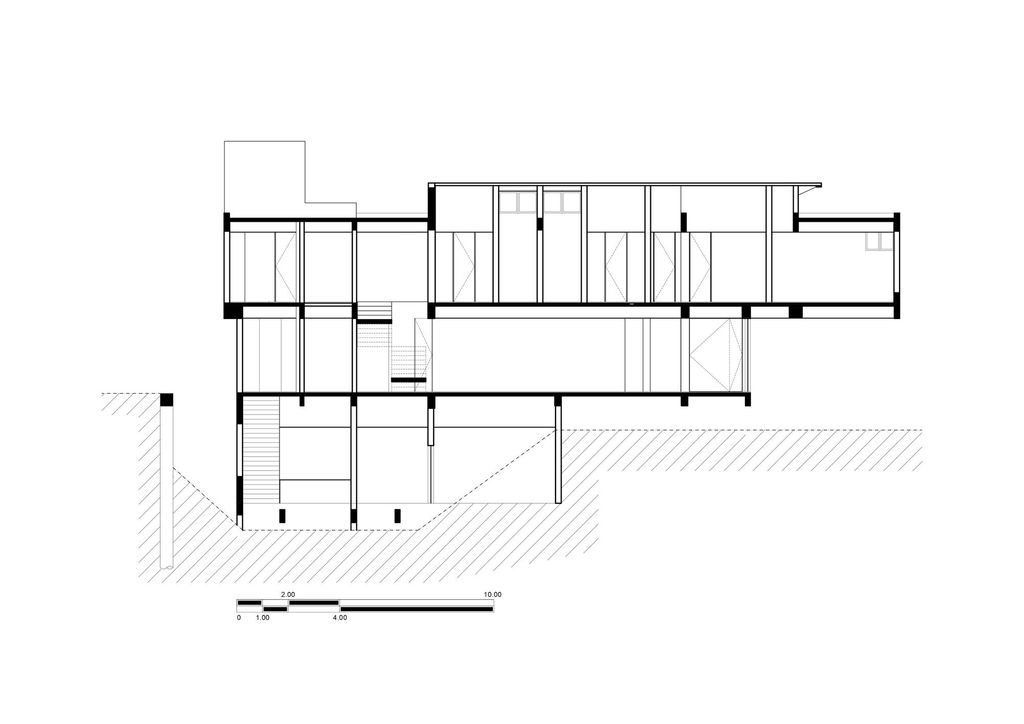
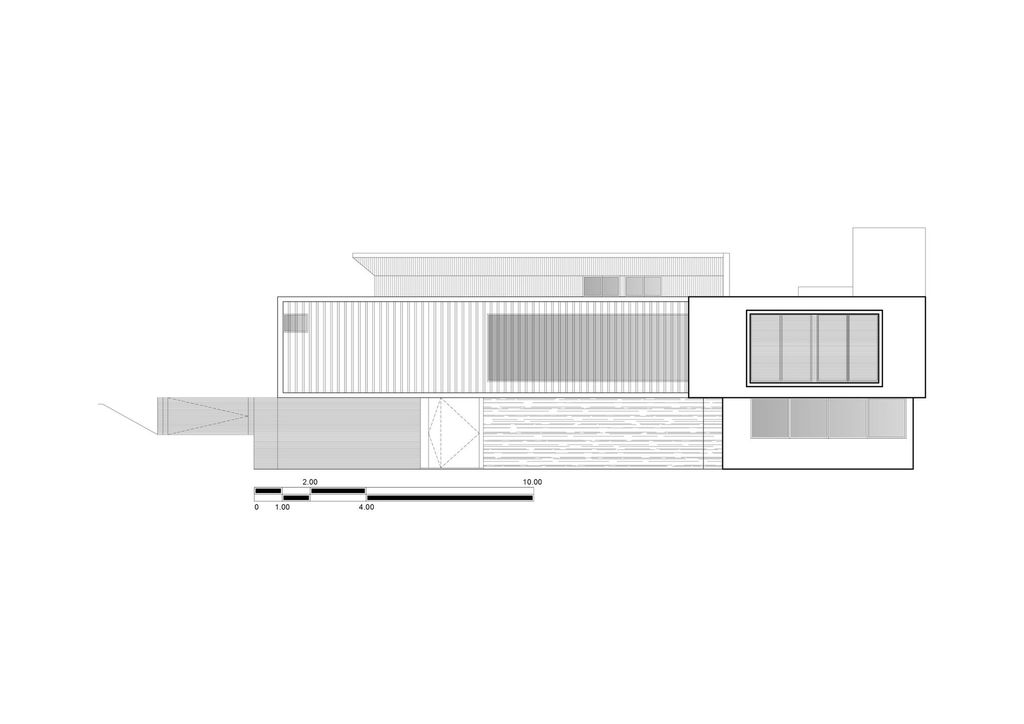
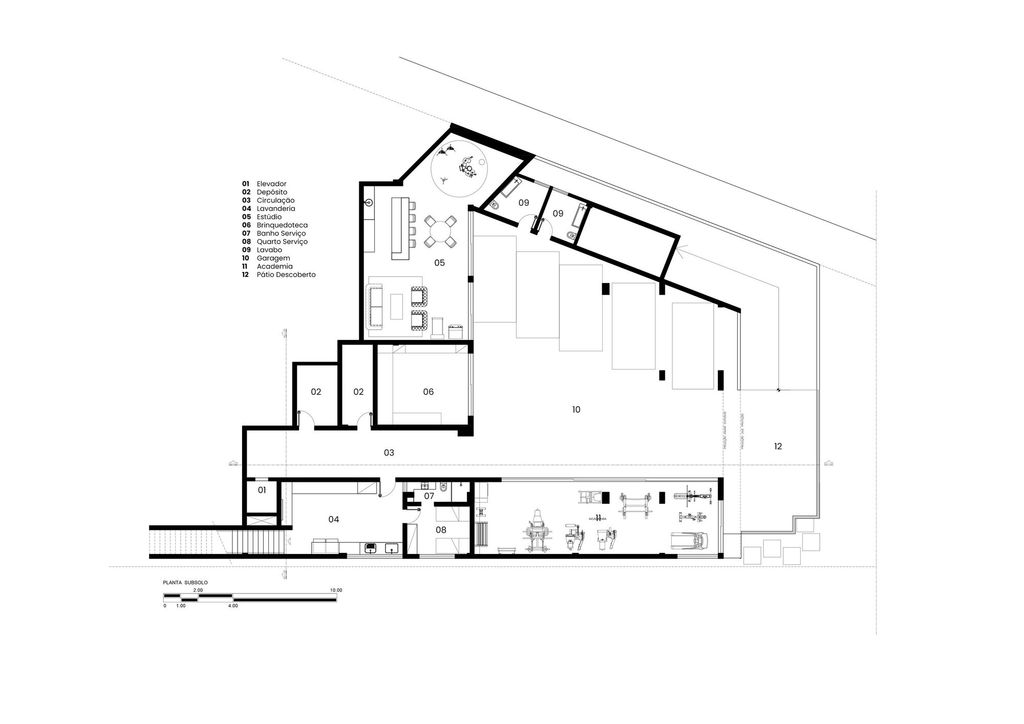
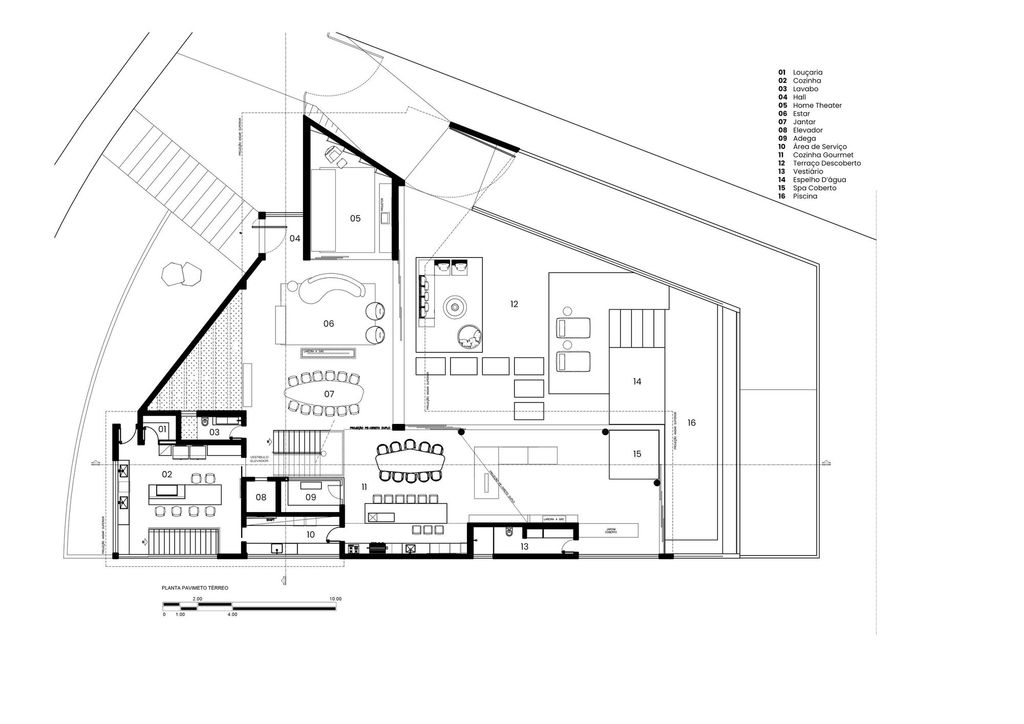
The TA Residence Gallery:




























Text by the Architects: Located in Nova Lima, Minas Gerais, Residência TA was designed to integrate seamlessly with the rugged terrain it inhabits. With slopes of 30% horizontally and 20% transversally, the project maximizes land use by stepping towards the slope, minimizing space wastage and reducing the need for earth movement and retaining walls. This approach results in a discreet, horizontal volumetrics that naturally blends into the surroundings.
Photo credit: | Source: Anastasia Arquitetos
For more information about this project; please contact the Architecture firm :
– Add: R. Orenoco, 137 – Carmo, Belo Horizonte – MG, 30310-060, Brazil
– Tel: +55 31 3282-1334
– Email: anastasia@anastasiaarquitetos.com.br
More Projects in Brazil here:
- Rendada House, A Coastal Haven by Milcent Arquitetura
- Tune House in Brazil by FB+MP Arquitetos Associados
- LGM House in Brazil by Luciano Dalla Marta Arquitetura
- Apuã House Showcases Elevated Elegance by Aoki Arquitetura
- Água house, waterfront gem by Stemmer Rodrigues Architecture































