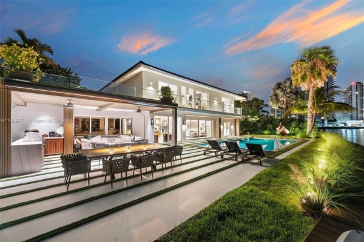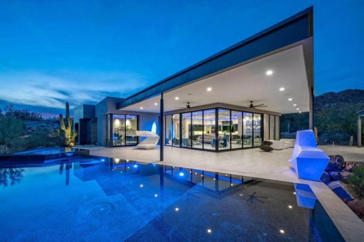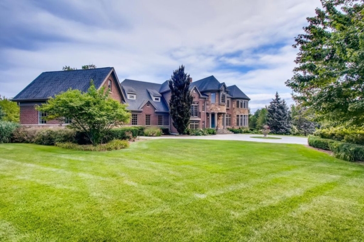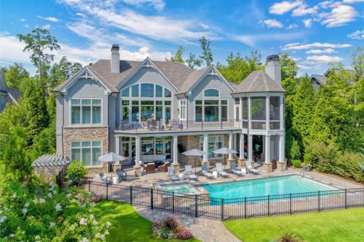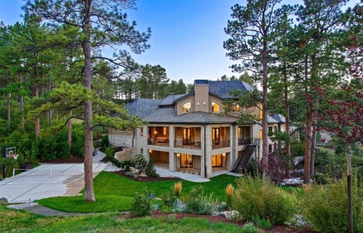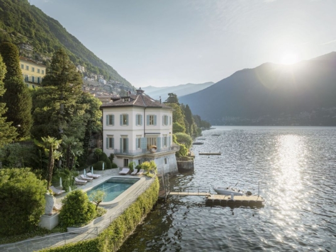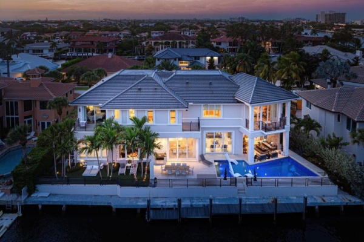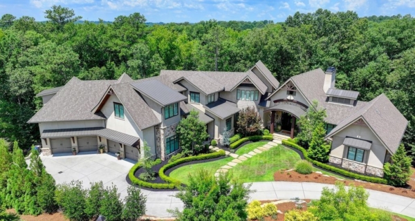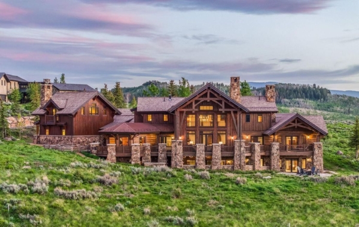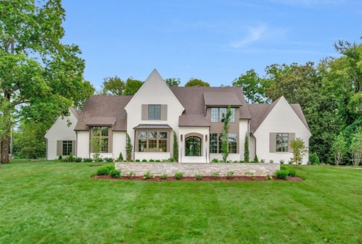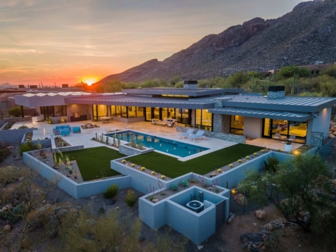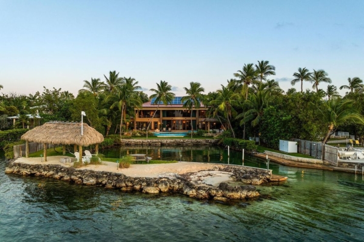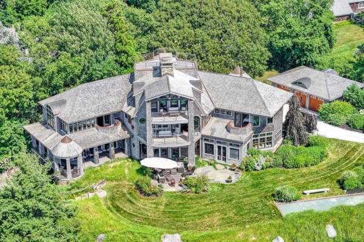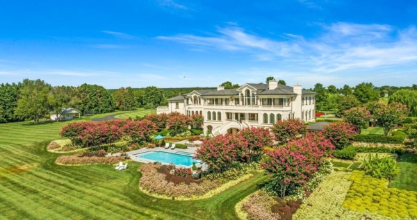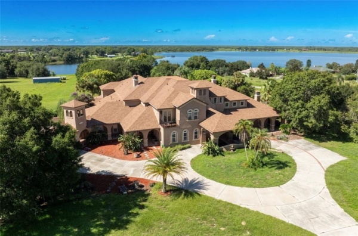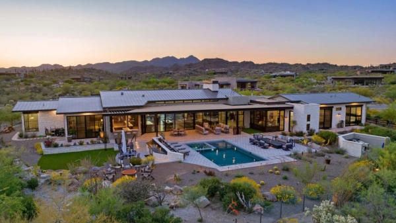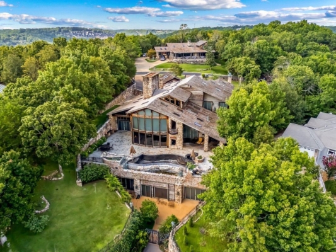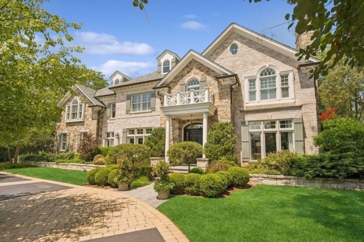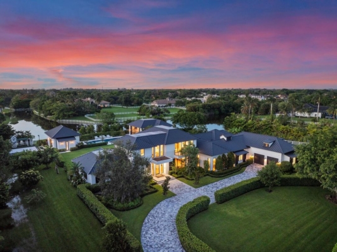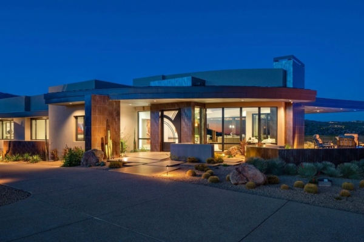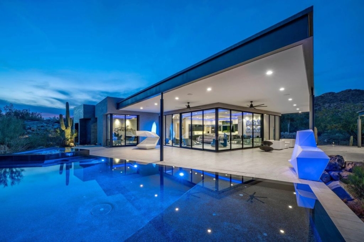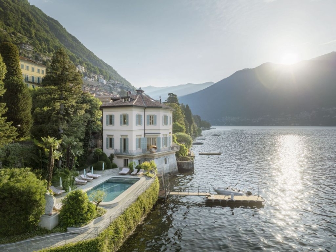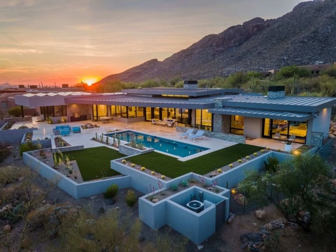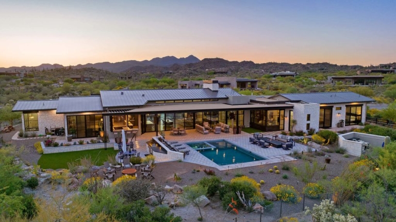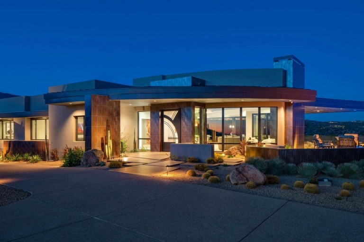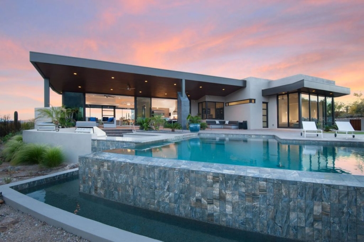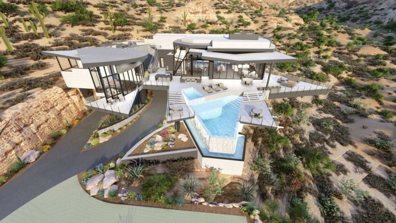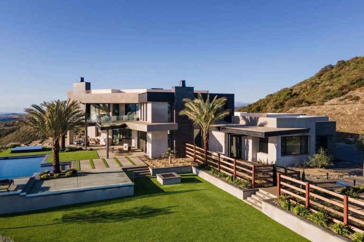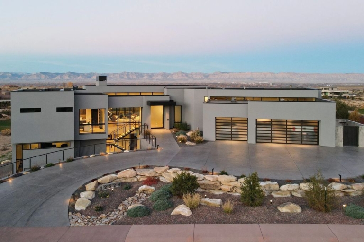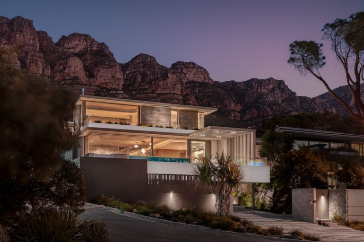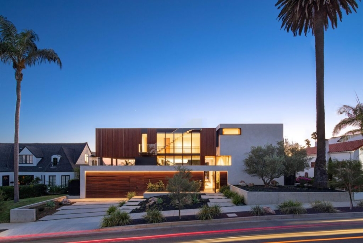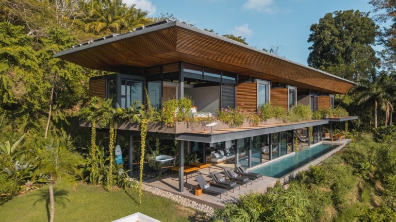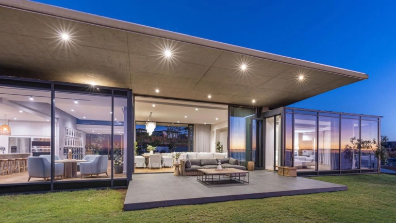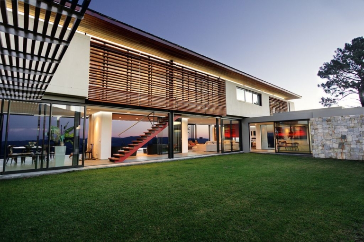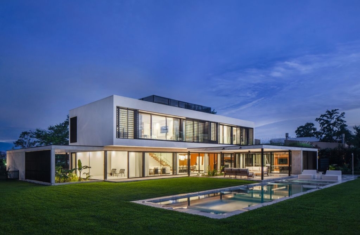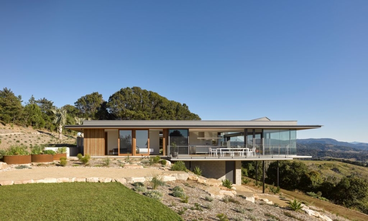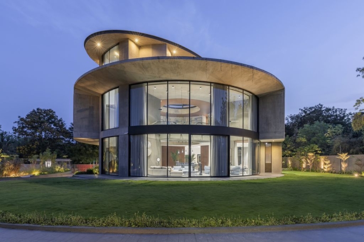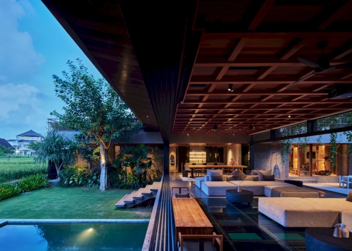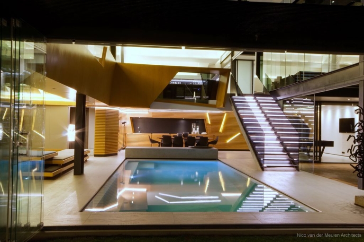ADVERTISEMENT
Contents
Architecture Design of Apuã House
Description About The Project
Apuã House, perched atop one of the highest points within the condominium, was strategically positioned to take full advantage of its surroundings. Situated on a lot with a steep slope, the decision to locate the residence on a large plateau 6 meters above street level was pivotal. The architectural design revolved around three core principles: maximizing panoramic views, preserving extensive garden space, and minimizing alterations to the natural terrain.
Embracing the plateau as the focal point, the main floor of the residence was ingeniously crafted. This approach not only met the program requirements but also optimized garden space. A single intervention was made, resulting in the creation of a basement beneath the plateau level, housing technical areas and the garage. The main plateau, with its expansive rectangular layout extending beyond the natural profile, gracefully overhangs the basement slope, seamlessly blending with the landscape.
The first volume, delineated by a striking black wall with expansive glass openings, houses the living and dining areas. Designed to foster interaction and maximize views, this space seamlessly integrates with the surrounding environment. The second block accommodates the toilet, pantry, and kitchen, sharing a cohesive gray metallic cladding with the closed volumes of the ground floor. Notably, the kitchen boasts a large sliding window, offering the flexibility of integration or separation from the living and dining areas. Nestled between the metal blocks is the laundry room, while the second metal block encompasses the TV room and office, completing the functional and aesthetic ensemble of the Apuã House.
The Architecture Design Project Information:
- Project Name: Apuã House
- Location: São José dos Campos, Brazil
- Project Year: 2020
- Area: 830 m²
- Designed by: Aoki Arquitetura
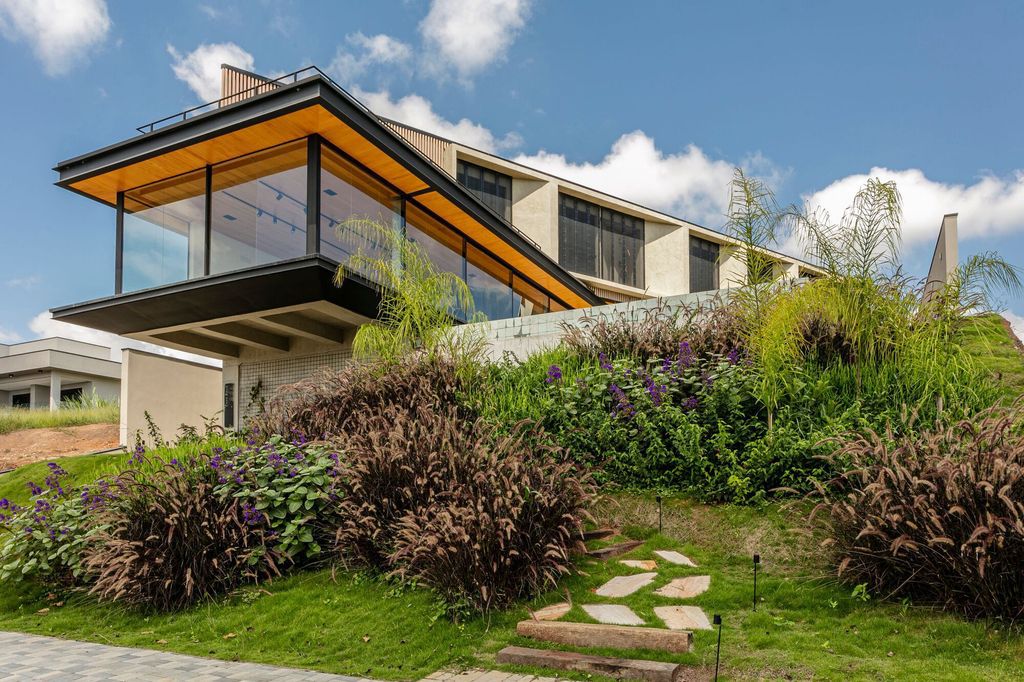
ADVERTISEMENT
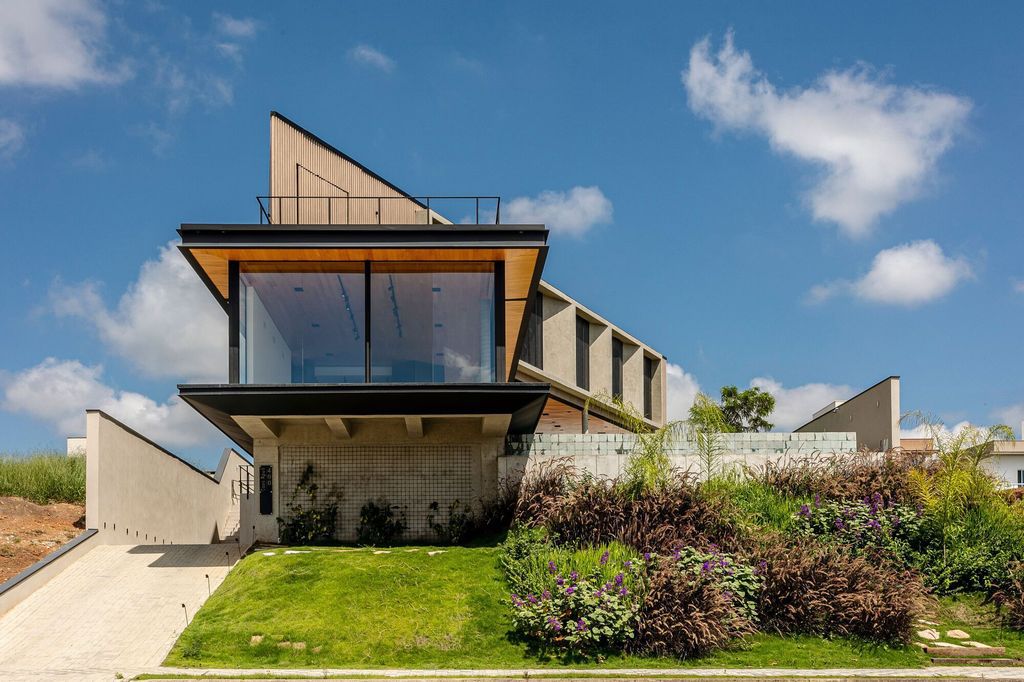
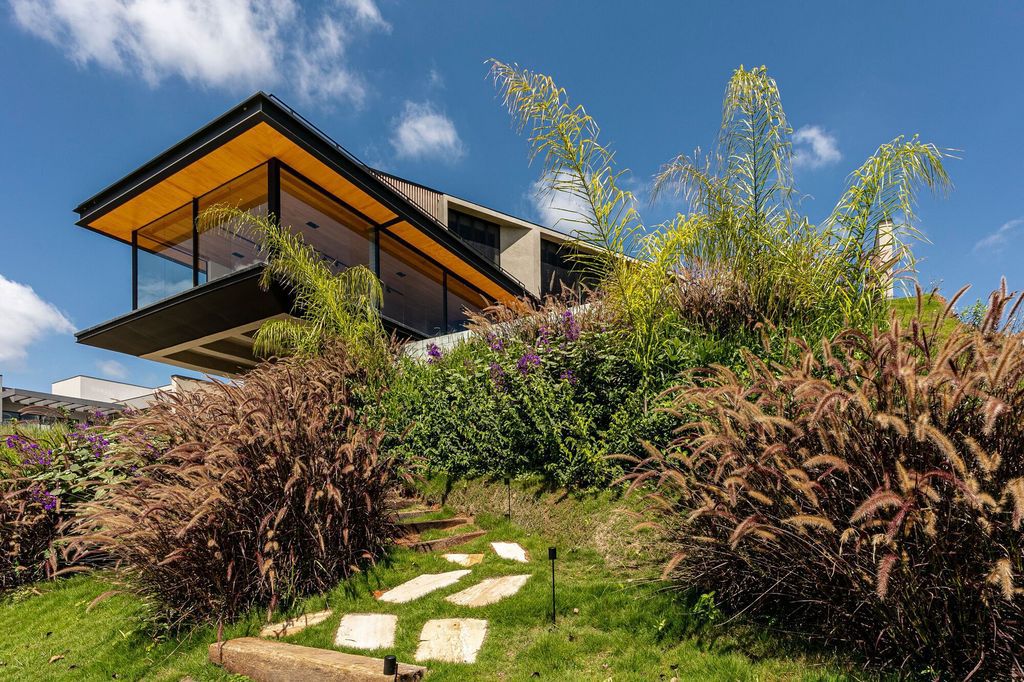
ADVERTISEMENT
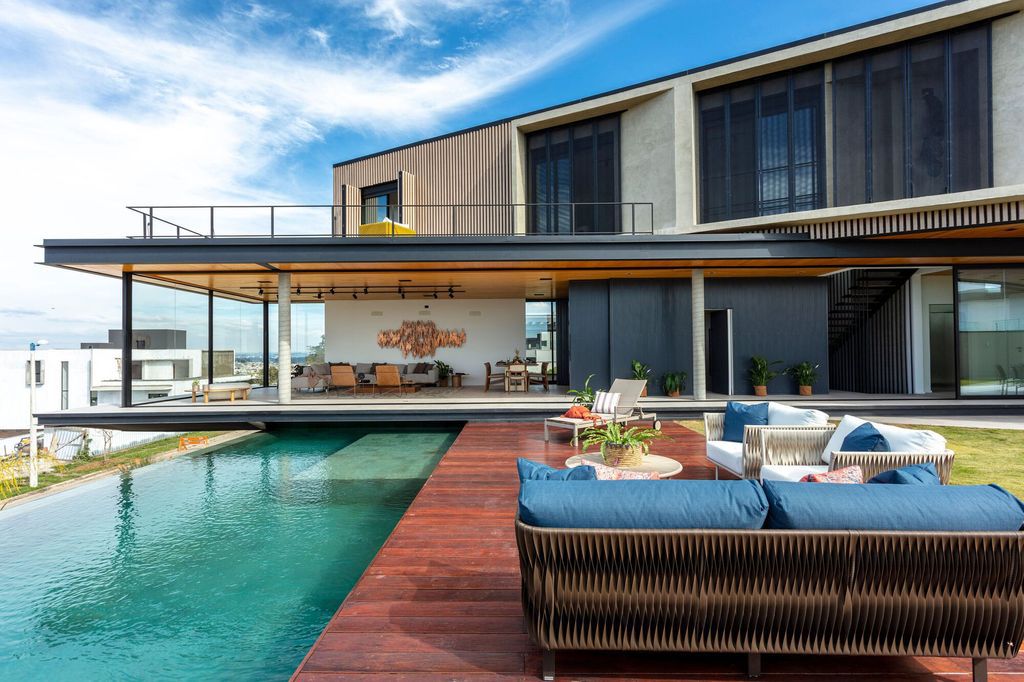
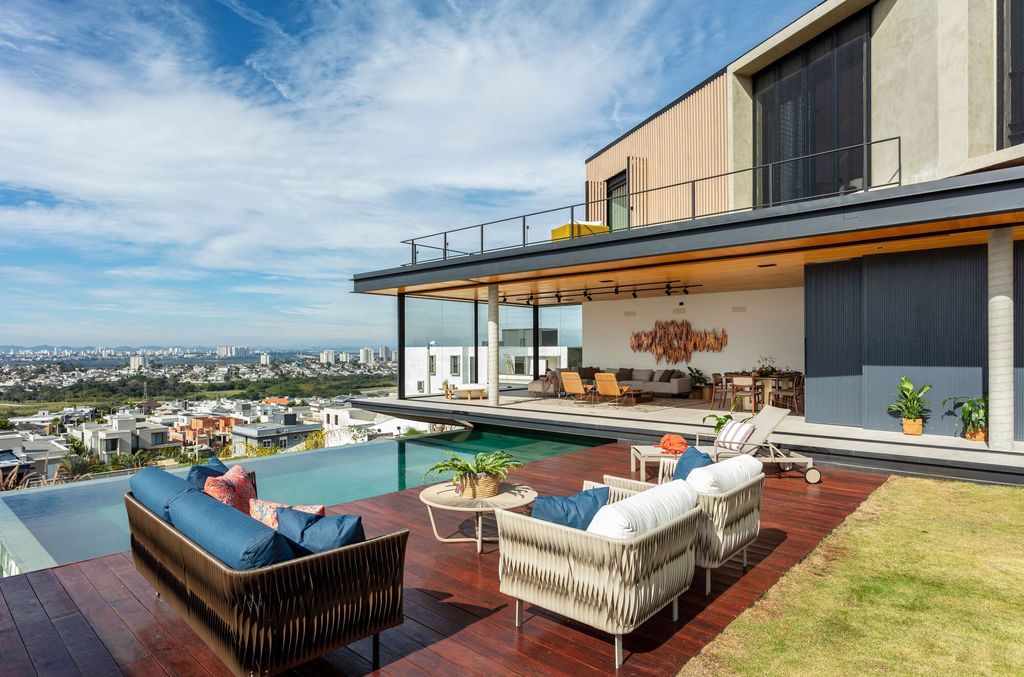
ADVERTISEMENT
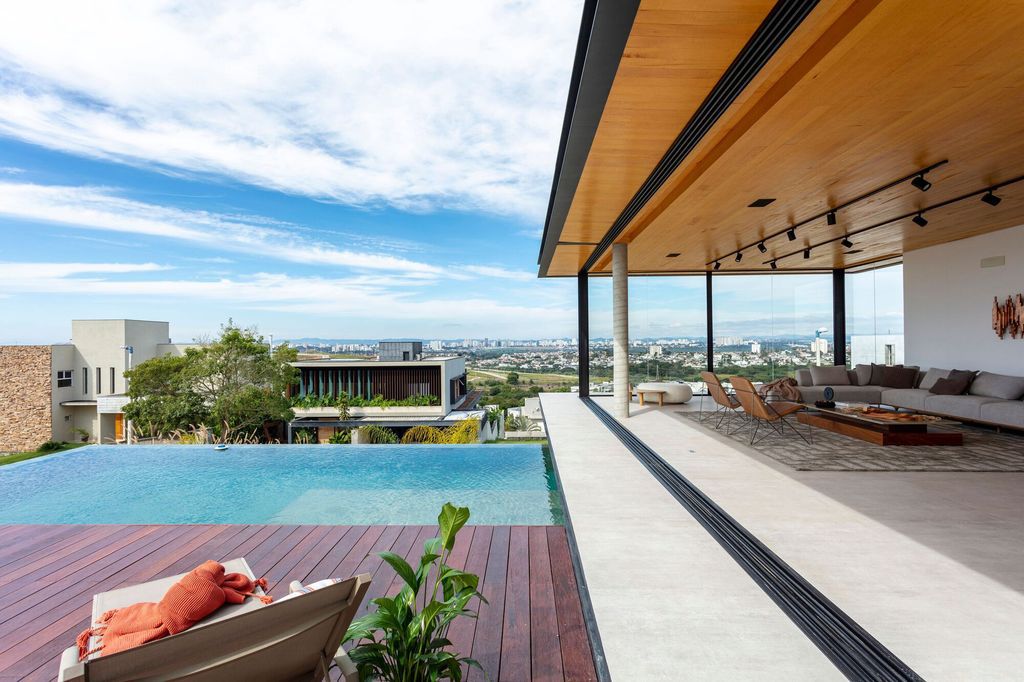
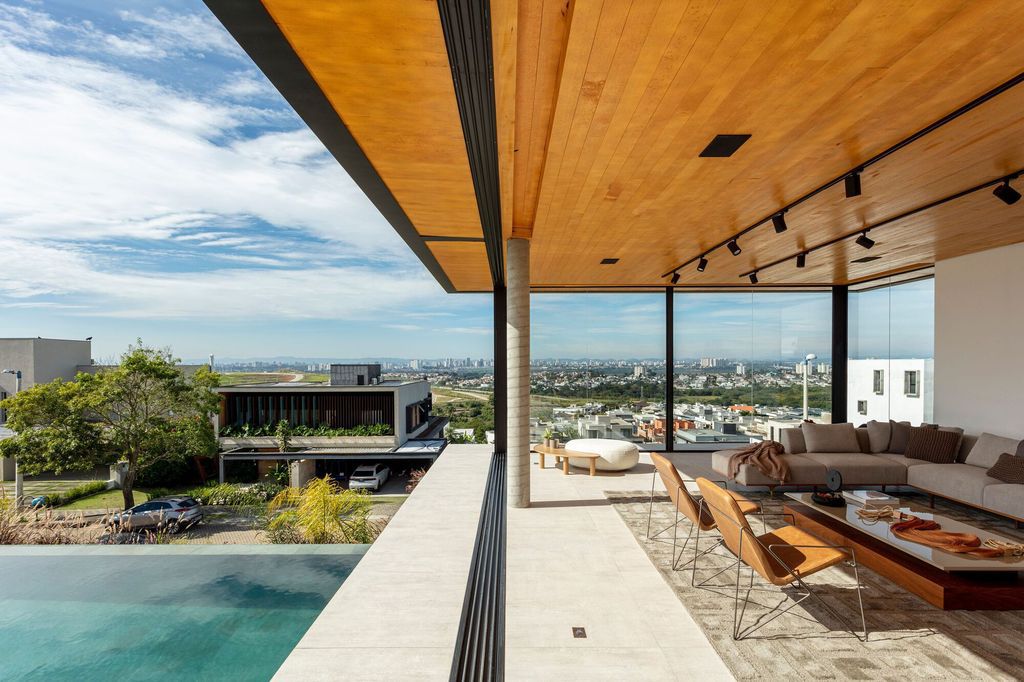
ADVERTISEMENT
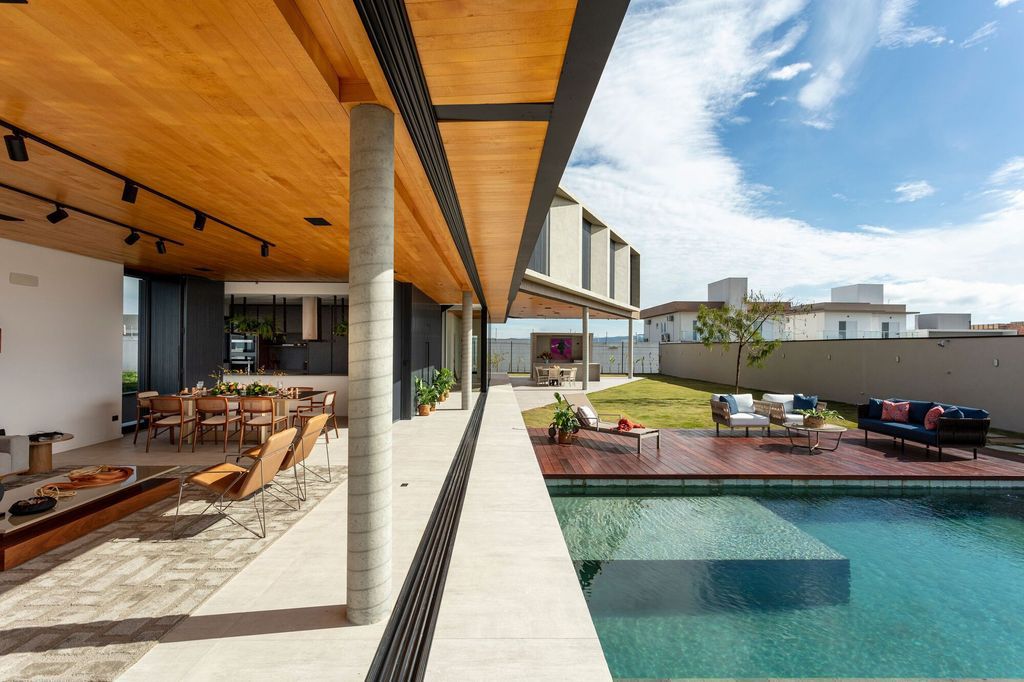

ADVERTISEMENT
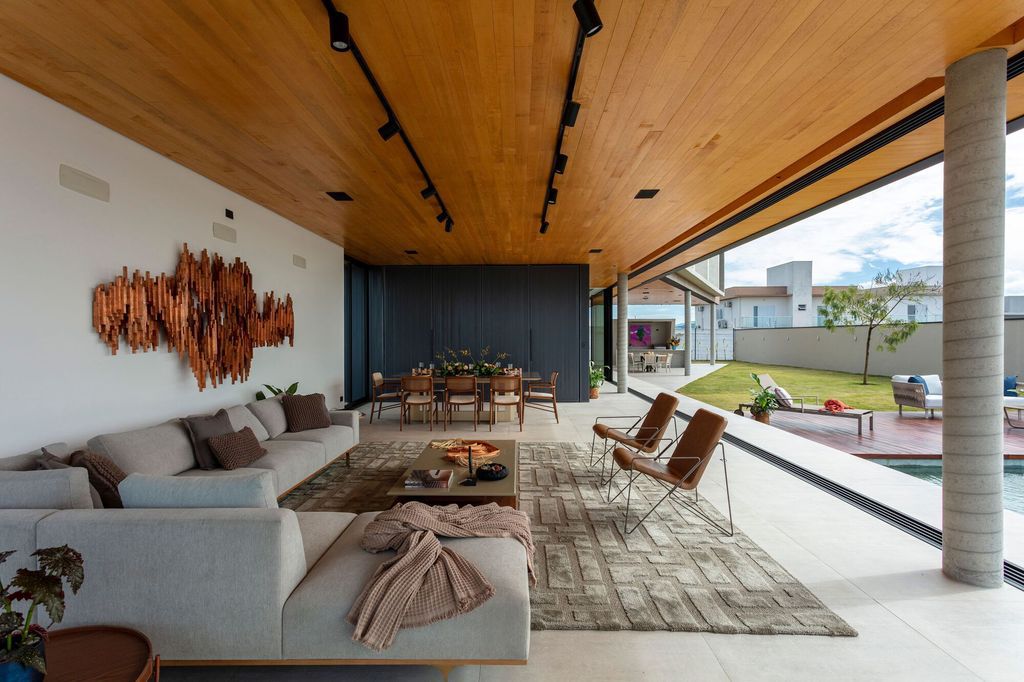
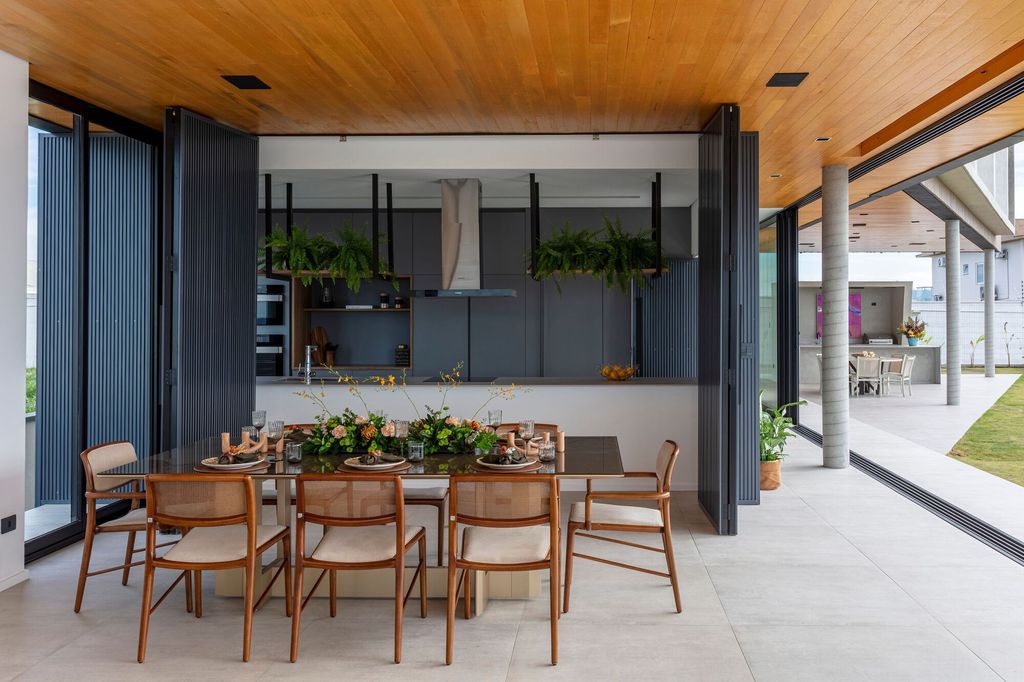
ADVERTISEMENT
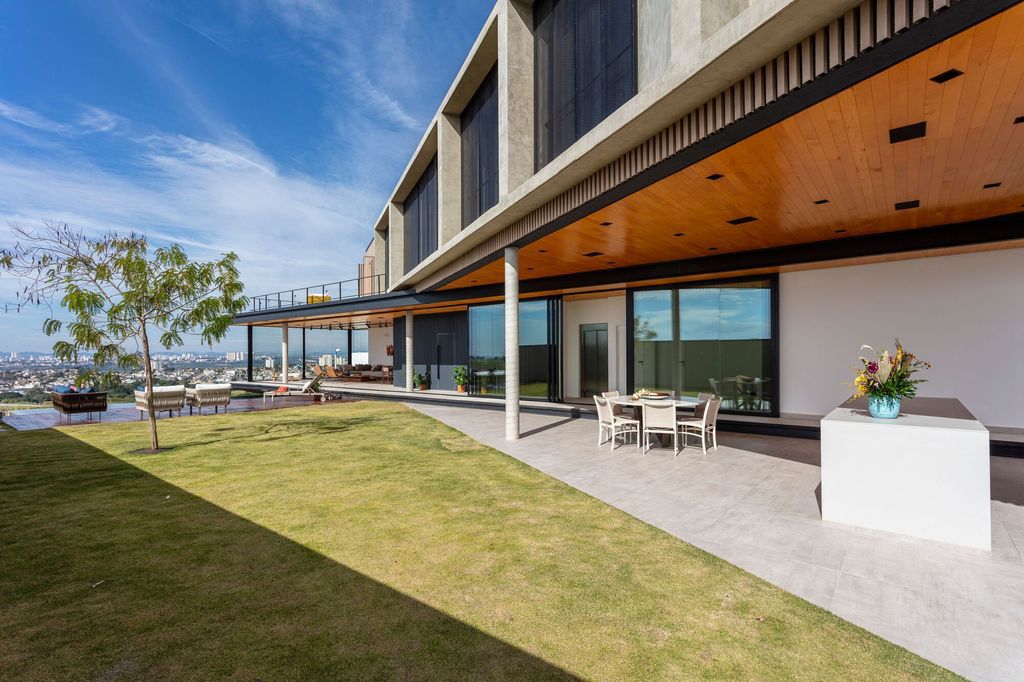
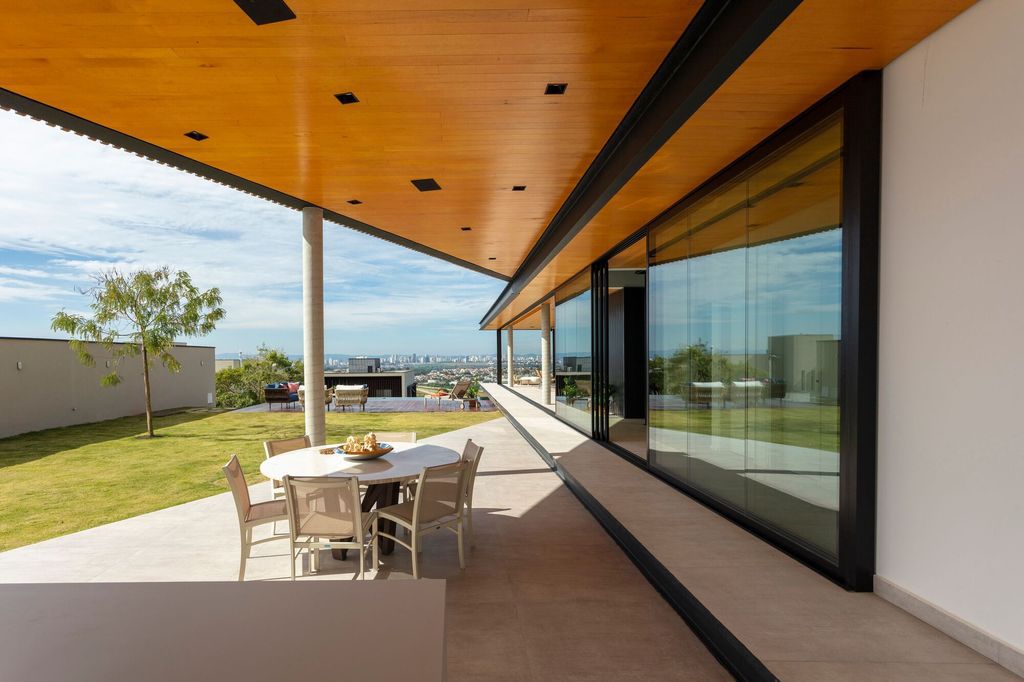
ADVERTISEMENT
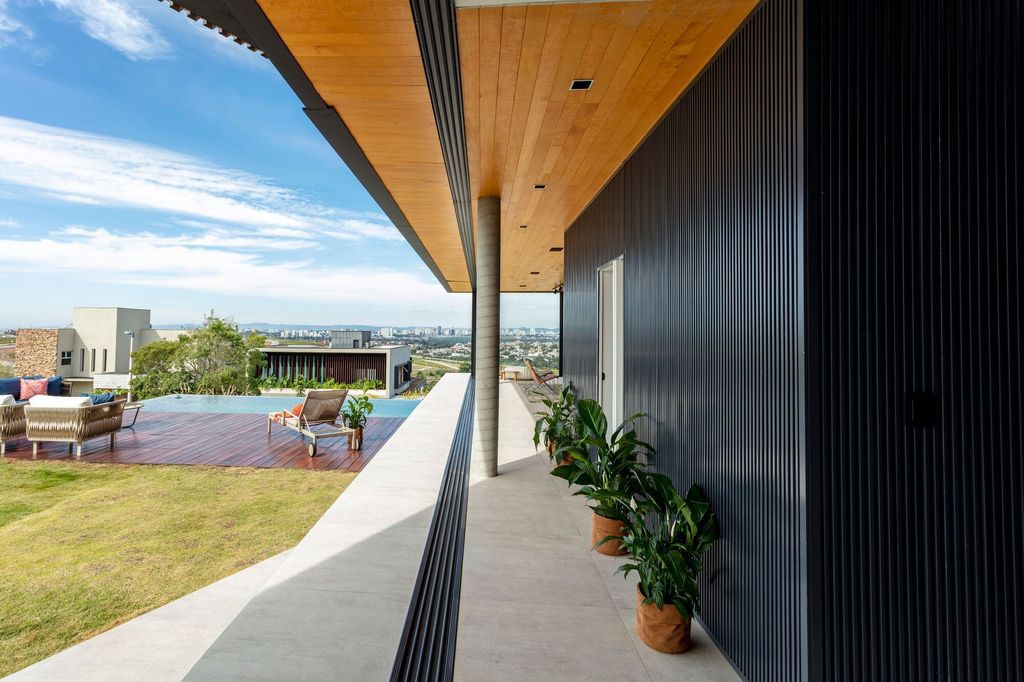

ADVERTISEMENT
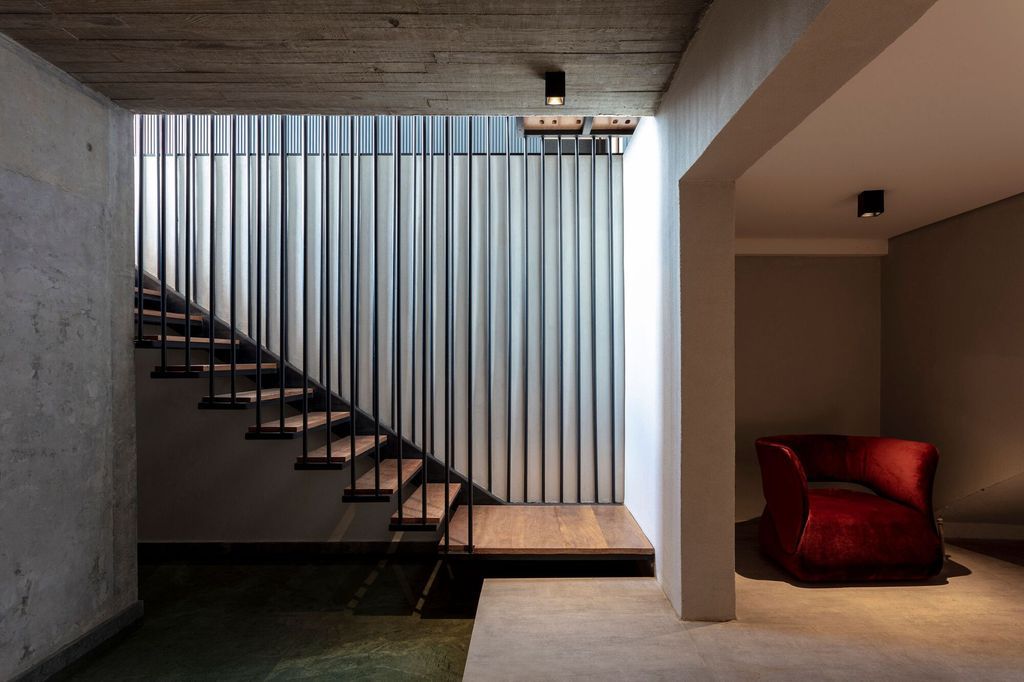
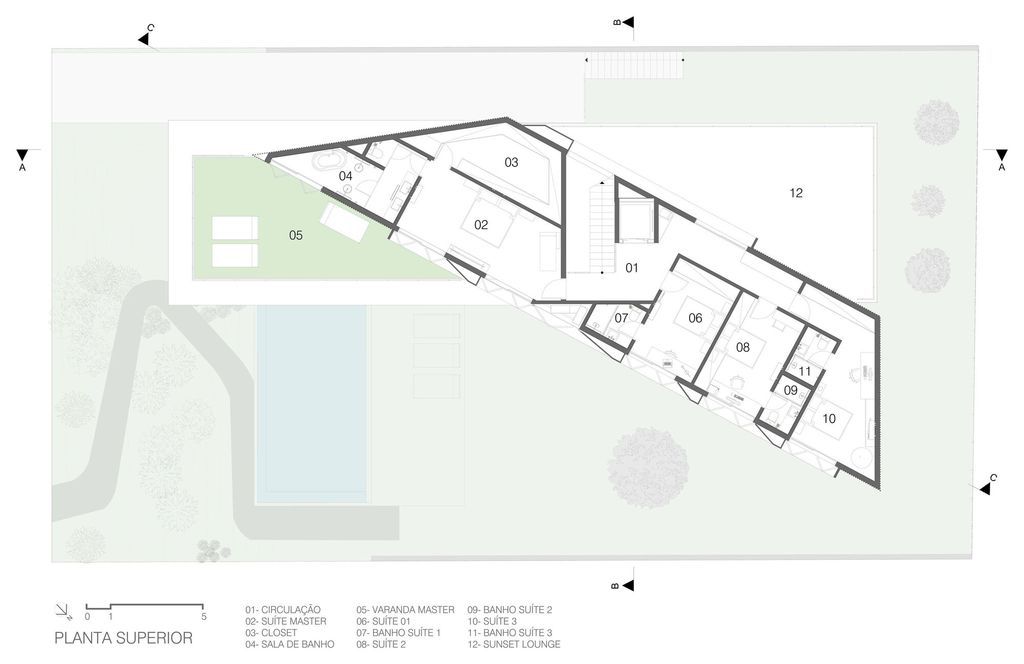
ADVERTISEMENT
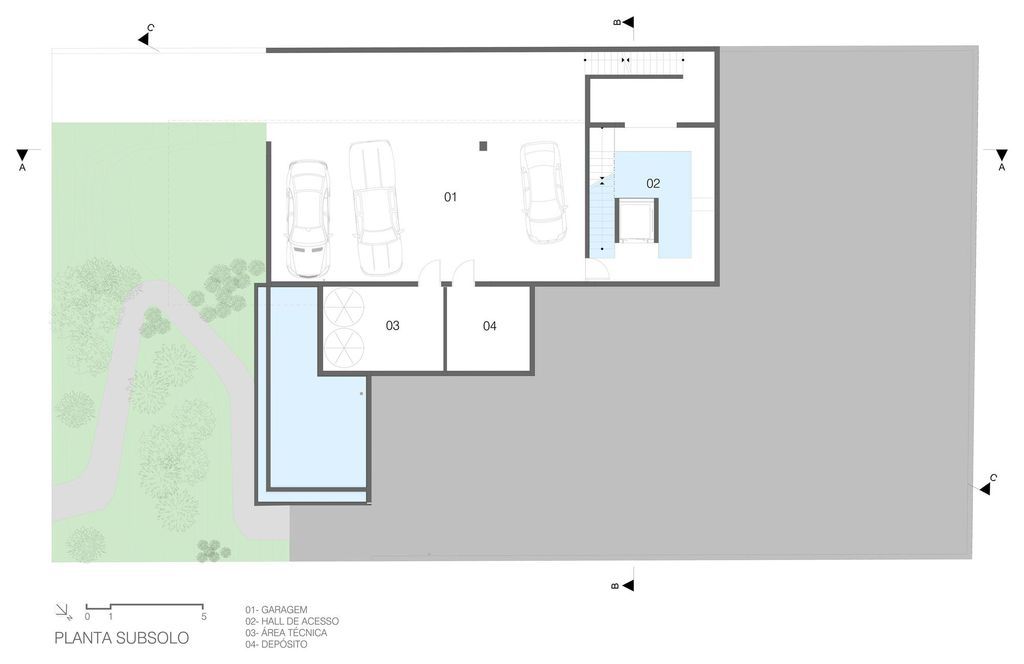
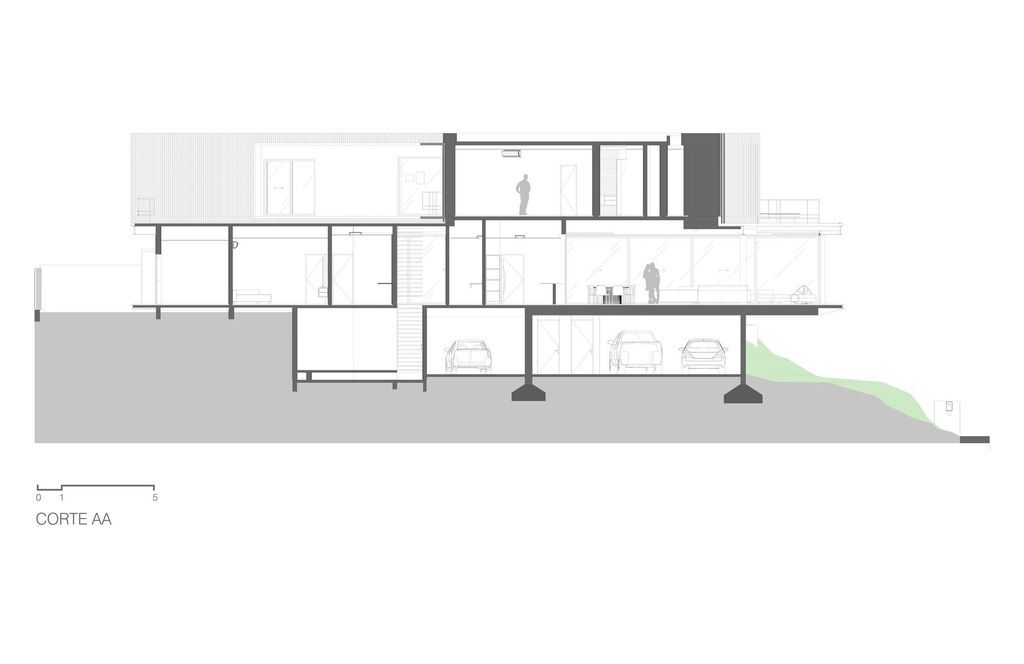
ADVERTISEMENT
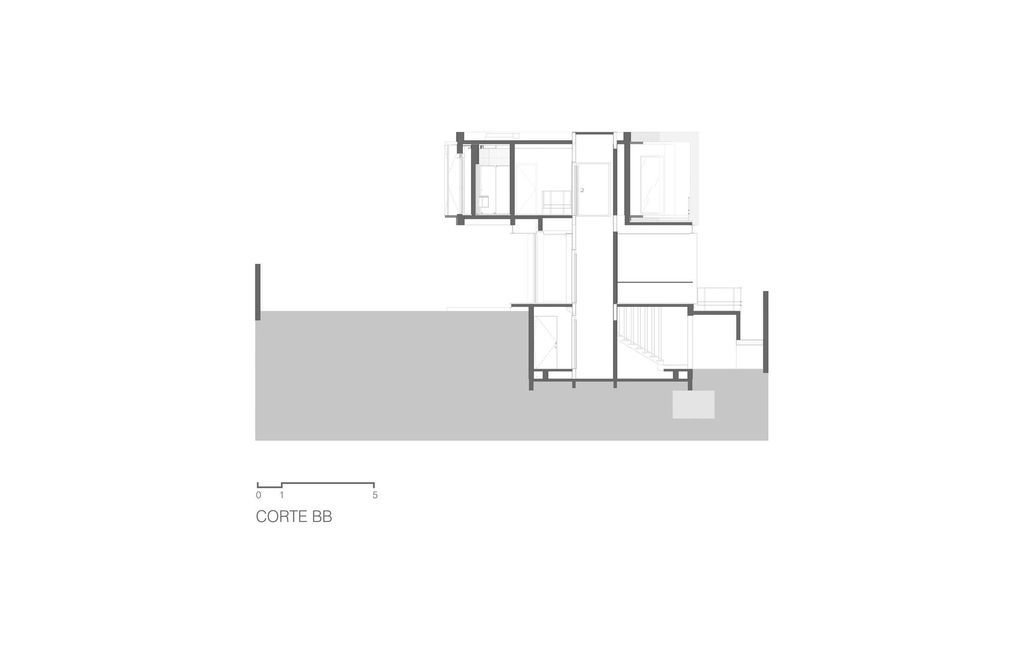
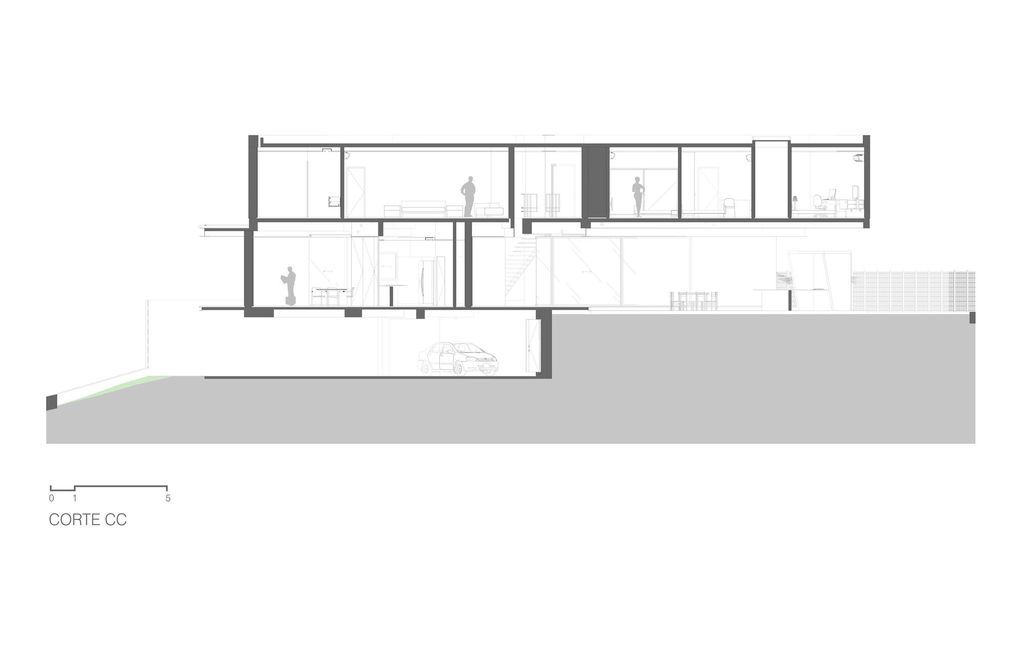
ADVERTISEMENT
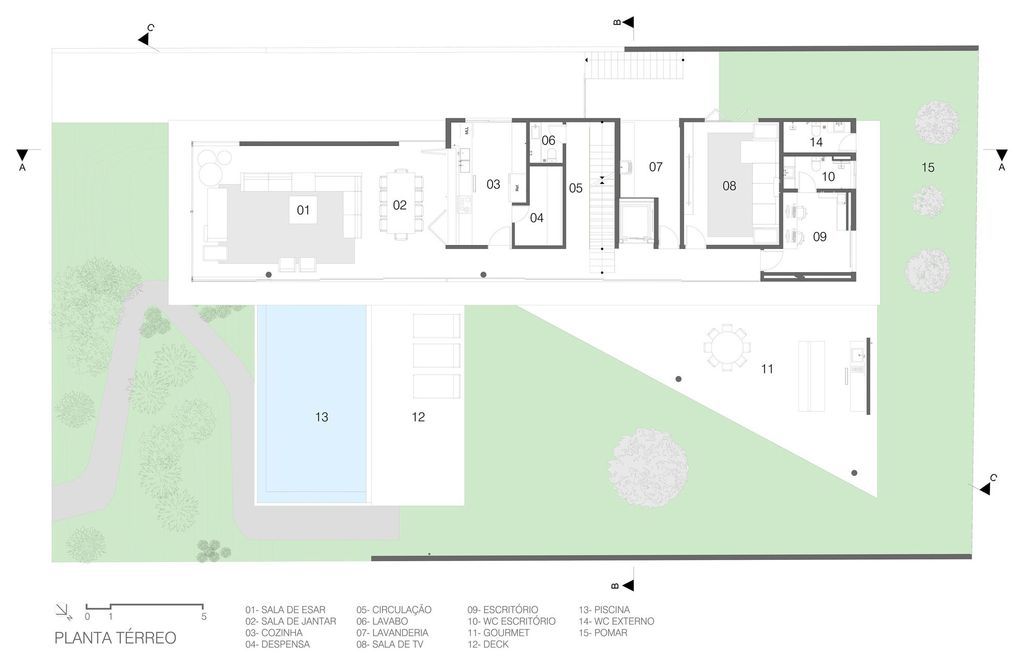
The Apuã House Gallery:






















Text by the Architects: The lot in one of the highest points of the condominium was the key point for the decision-making of the Apuã House party, the steep slope in front of the lot created a large plateau 6m above street level. The architectural project was developed based on 3 essential premises: ensuring privileged views, preserving the largest possible area for gardens and lawns, as well as minimizing earth movement to preserve the integrity of the original terrain profile. We defined the plateau as the reference point, creating in it the main floor of the residence.
Photo credit: Fábio Machado | Source: Aoki Arquitetura
For more information about this project; please contact the Architecture firm :
– Add: Rua Santa Cecília, Jacareí, SP, Brazil
– Tel: +55 12 99164-6362
– Email: contato@aokiarquitetura.com
More Projects in Brazil here:
- Água house, waterfront gem by Stemmer Rodrigues Architecture
- 01 TVN House, Disguised among the Vegetation Saraiva e Associados
- House of the Circular Terraces, nestled in tranquil valley by Denis Joelsons
- Alagado House in Brazil blends in with nature by Michel Macedo Arquitetos
- FA House Blend of Functionality and Warmth Design by Rocco Arquitetos
