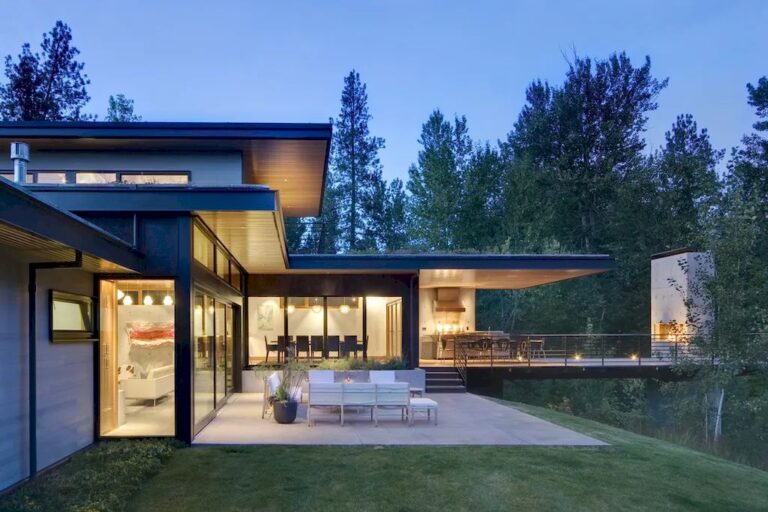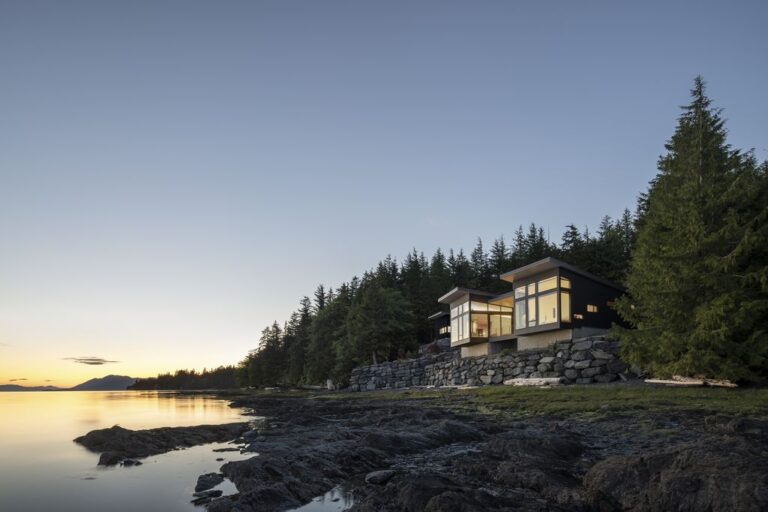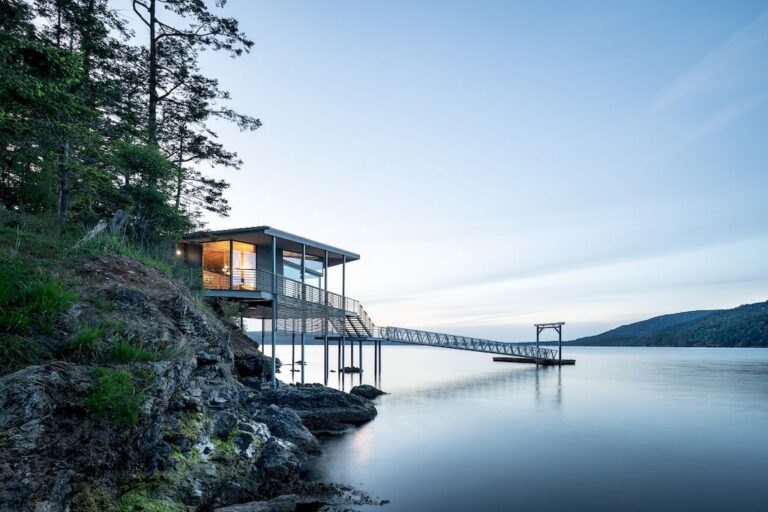Prentiss + Balance + Wickline Architects
Creekside House, a featured gem in Mountain Living, stands as a testament to sustainable mountain home design in Western Montana. This exceptional 4,550 square foot residence, accompanied by a spacious 1,430 square foot detached garage, thoughtfully situated on a property graced by a meandering creek in its backyard. The property itself presented a myriad of […]
Tongass Ledge House, a creation by Prentiss + Balance + Wickline Architects, delicately rests above the Alaskan shoreline. Positioned to overlook the inlet waters and perched at the precipice of a rocky ledge, this dwelling consists of two subtly angled volumes that capture the awe-inspiring vistas of the natural surroundings. Designed for a client who […]
Boathouse designed by Prentiss + Balance + Wickline Architects, lightly landing at the edge of the sea, this house draws beauty and meaning directly from its surroundings. Also, creates a place to contemplate, gather, and observe. This house replaces a dilapidated, haphazardly constructed structure. This replacement of one built structure with another was done with […]


