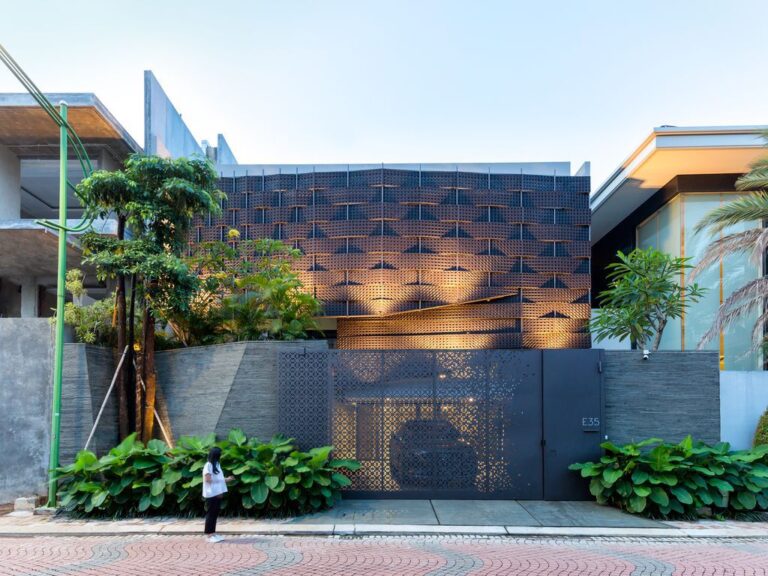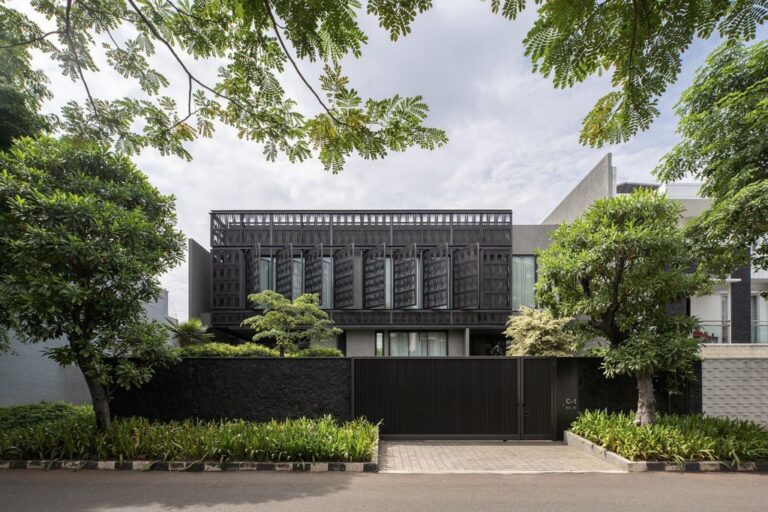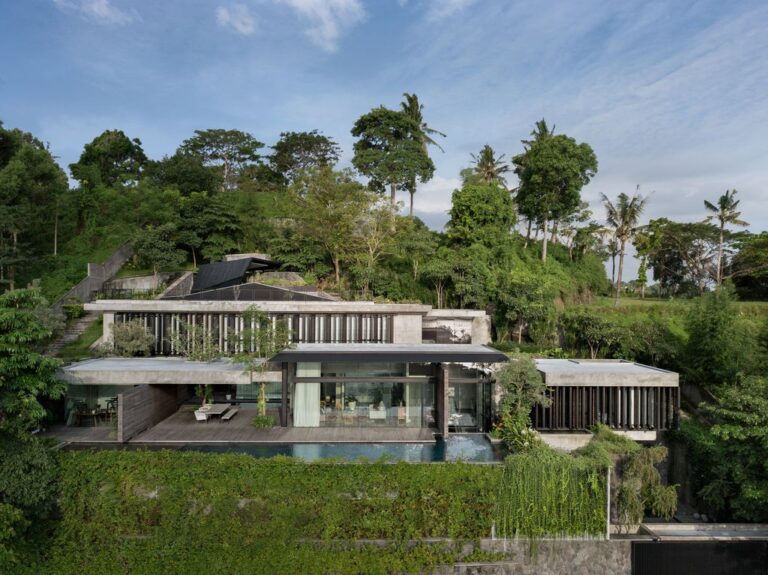Wahana Architects
Weave House designed by Wahana Architects occupies a relatively confined space of 435 sqm, encompassed by towering three-story structures. With limited potential for a harmonious integration of indoor and outdoor spaces, the architects sought to create a distinctively introspective ambiance through innovative spatial exploration. However, an opportunity presented itself on the rooftop, revealing a slight […]
DS House, designed by Wahana Architects, is a remarkable residence that skillfully blends nature with its surroundings. The house is enveloped by a lush green landscape, enveloping the property with a serene and inviting ambiance. Its distinctive woven façade not only adds a touch of drama but also acts as a filter, providing glimpses of […]
The Hill House designed by Wahana Architects, located on a rocky hill in Senggigi, Lombok, Indonesia is unique and modern living amenities in a truly innovative way. Indeed, due to the topographic features, one of the main challenges for designers is how to maximize the existing site potential and brings an intimate home in a […]


